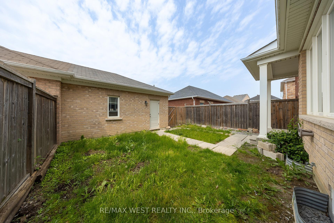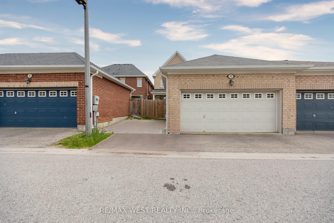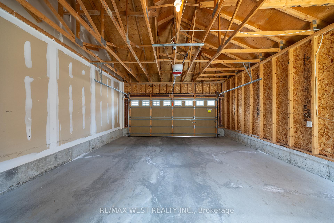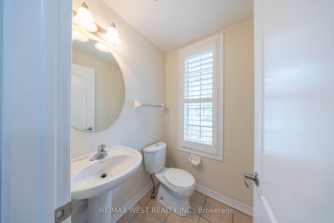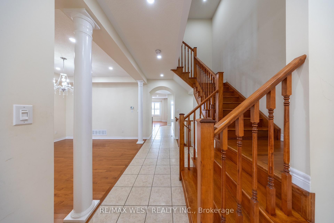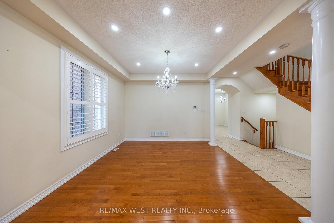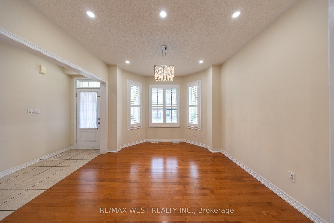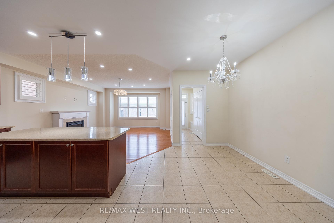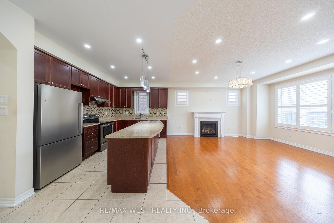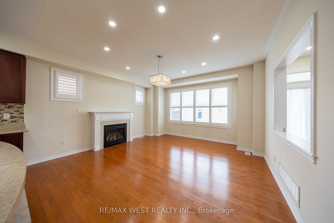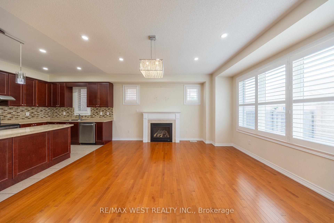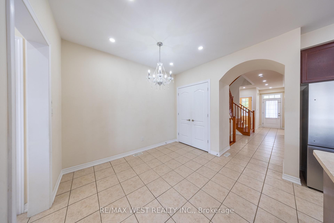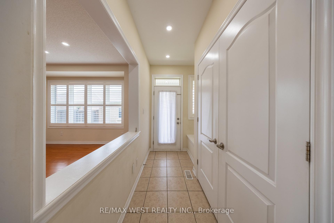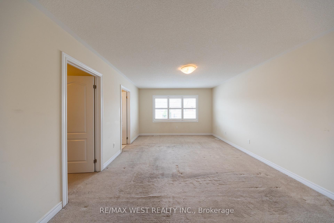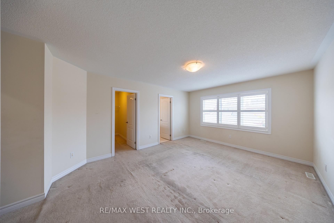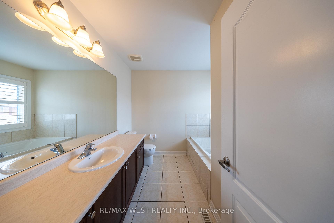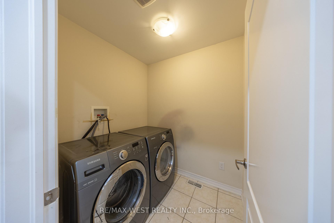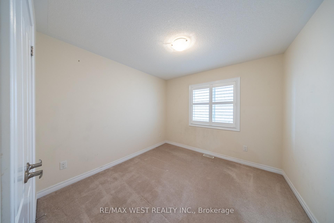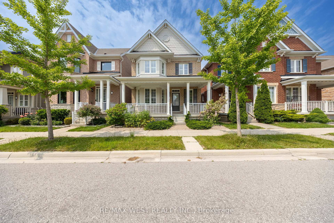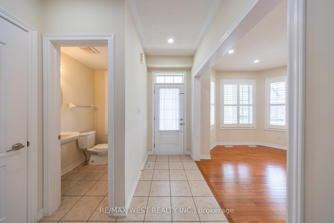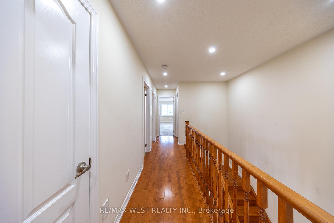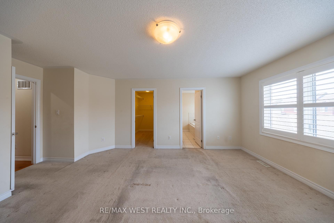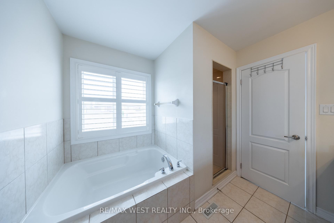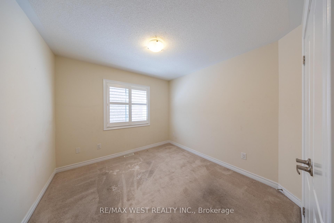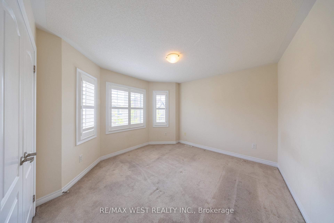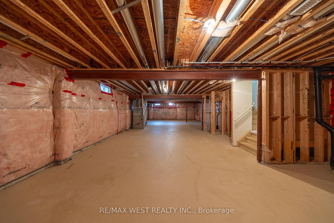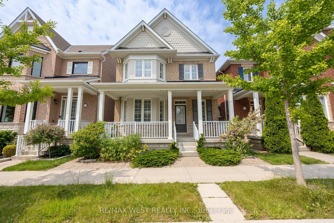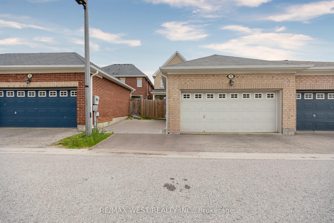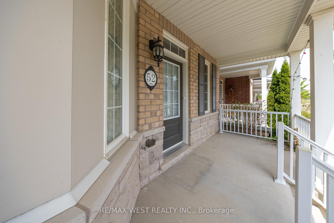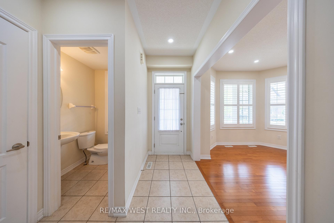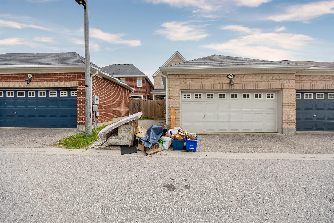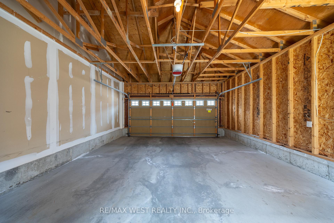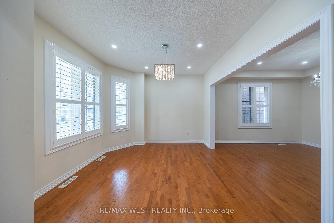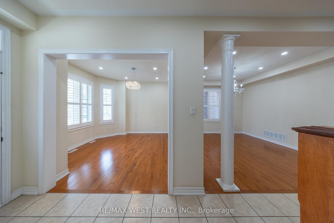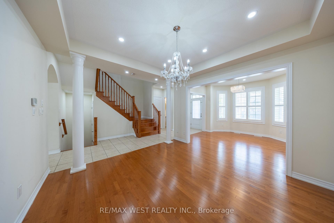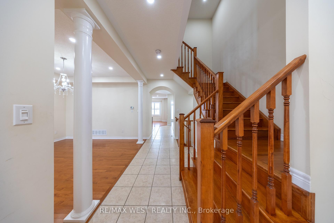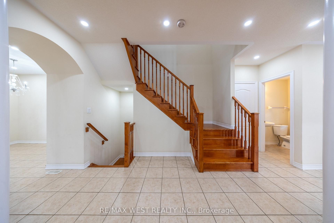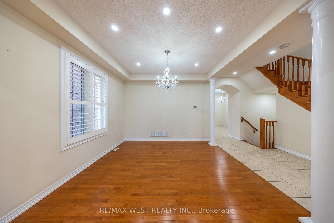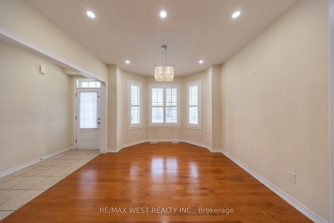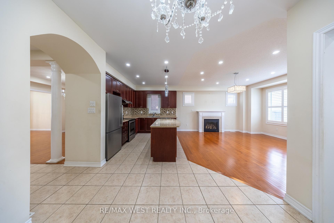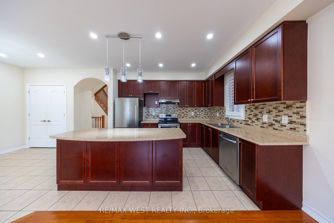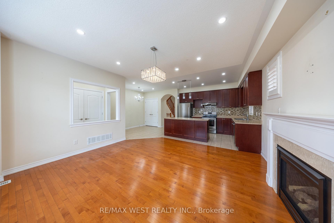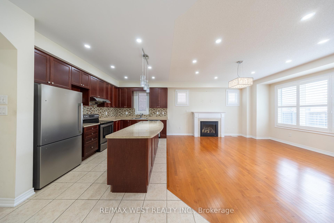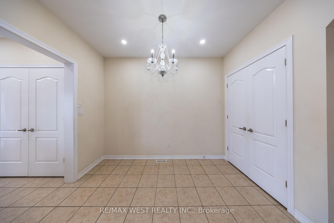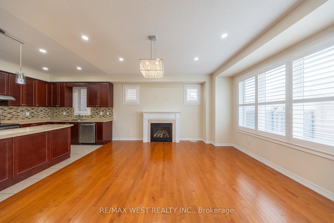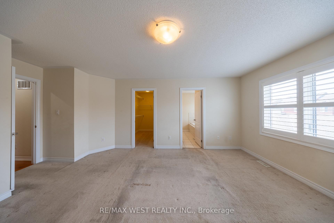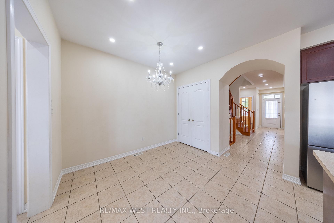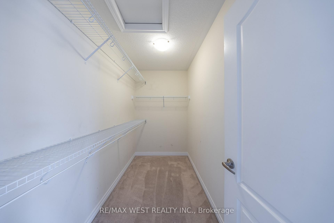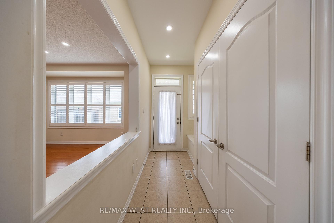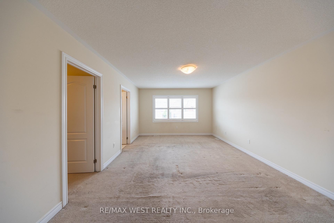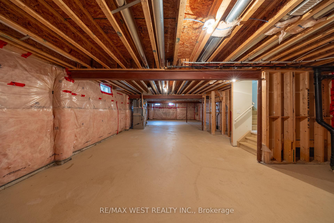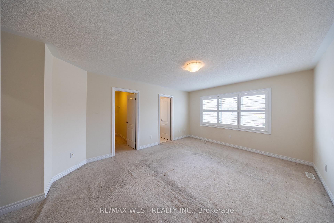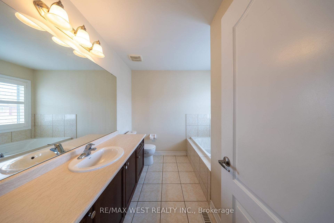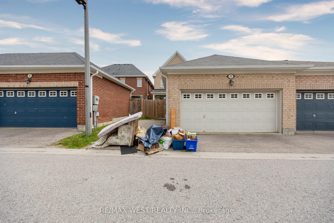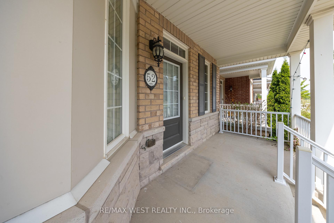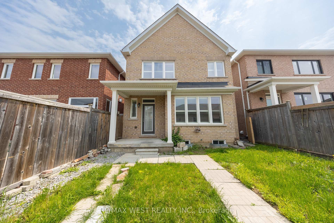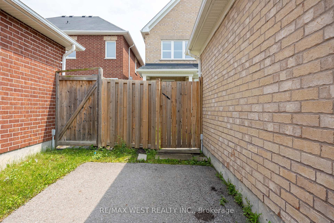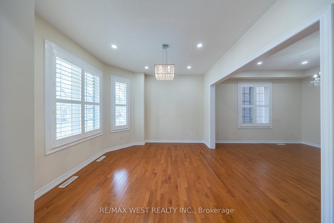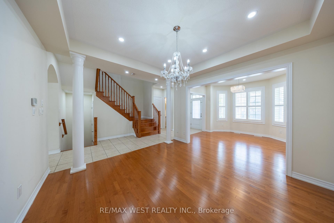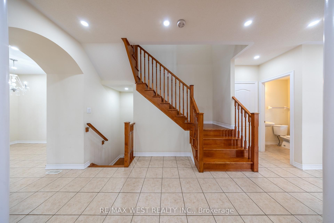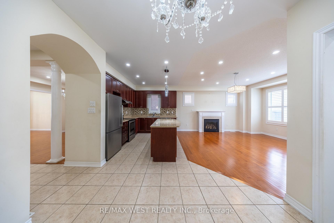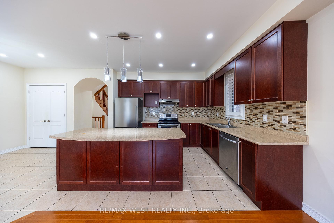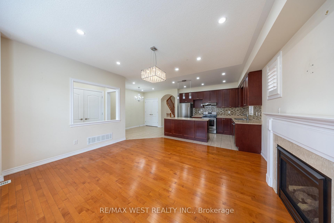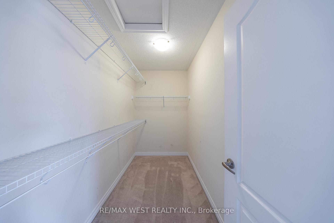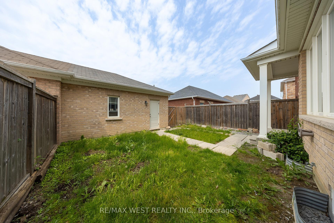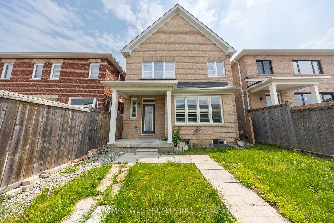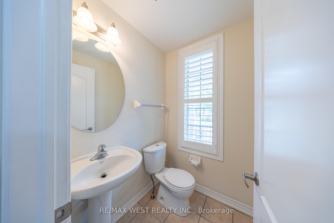$3,900
Available - For Rent
Listing ID: N12217422
52 Cinemark Aven , Markham, L6B 0W3, York
| Welcome to 52 Cinemark Ave A Stunning Detached Home Located in Prestigious Cornell, Markham. Discover this beautifully maintained 4-bedroom detached residence offering the perfect blend of comfort, style, and convenience. Bright and spacious, this open-concept layout is enhanced by upgraded maple hardwood flooring (excluding bedrooms), sleek pot lights, and a warm, inviting ambiance throughout. Enjoy the practicality of a double car garage and a double car driveway providing generous parking for family and guests alike. Pride of ownership shines through every detail of this immaculate home. Ideally situated within walking distance to Markham-Stouffville Hospital, a vibrant community centre, public library, schools, and more. Don't miss the opportunity to live in one of Markhams most sought-after neighbourhoods! |
| Price | $3,900 |
| Taxes: | $0.00 |
| Occupancy: | Vacant |
| Address: | 52 Cinemark Aven , Markham, L6B 0W3, York |
| Directions/Cross Streets: | Ninth Line & Highway 7 |
| Rooms: | 9 |
| Bedrooms: | 4 |
| Bedrooms +: | 0 |
| Family Room: | T |
| Basement: | Unfinished |
| Furnished: | Unfu |
| Level/Floor | Room | Length(ft) | Width(ft) | Descriptions | |
| Room 1 | Main | Living Ro | 11.78 | 10.99 | Hardwood Floor |
| Room 2 | Main | Family Ro | 15.38 | 15.58 | Hardwood Floor |
| Room 3 | Main | Dining Ro | 12.17 | 11.97 | Hardwood Floor |
| Room 4 | Main | Kitchen | 12.6 | 9.18 | Tile Floor |
| Room 5 | Main | Breakfast | 9.58 | 10.69 | Tile Floor |
| Room 6 | Upper | Primary B | 12.6 | 16.2 | Broadloom |
| Room 7 | Upper | Bedroom 2 | 10 | 10 | Broadloom |
| Room 8 | Upper | Bedroom 3 | 10 | 9.12 | Broadloom |
| Room 9 | Upper | Bedroom 4 | 11.78 | 11.38 | Broadloom |
| Washroom Type | No. of Pieces | Level |
| Washroom Type 1 | 2 | Main |
| Washroom Type 2 | 3 | Second |
| Washroom Type 3 | 4 | Second |
| Washroom Type 4 | 0 | |
| Washroom Type 5 | 0 |
| Total Area: | 0.00 |
| Approximatly Age: | 6-15 |
| Property Type: | Detached |
| Style: | 2-Storey |
| Exterior: | Brick, Stone |
| Garage Type: | Detached |
| Drive Parking Spaces: | 2 |
| Pool: | None |
| Laundry Access: | Ensuite |
| Approximatly Age: | 6-15 |
| Approximatly Square Footage: | 2000-2500 |
| Property Features: | Fenced Yard, Hospital |
| CAC Included: | Y |
| Water Included: | N |
| Cabel TV Included: | N |
| Common Elements Included: | N |
| Heat Included: | N |
| Parking Included: | Y |
| Condo Tax Included: | N |
| Building Insurance Included: | N |
| Fireplace/Stove: | Y |
| Heat Type: | Forced Air |
| Central Air Conditioning: | Central Air |
| Central Vac: | N |
| Laundry Level: | Syste |
| Ensuite Laundry: | F |
| Sewers: | Sewer |
| Although the information displayed is believed to be accurate, no warranties or representations are made of any kind. |
| RE/MAX WEST REALTY INC. |
|
|
.jpg?src=Custom)
Dir:
416-548-7854
Bus:
416-548-7854
Fax:
416-981-7184
| Book Showing | Email a Friend |
Jump To:
At a Glance:
| Type: | Freehold - Detached |
| Area: | York |
| Municipality: | Markham |
| Neighbourhood: | Cornell |
| Style: | 2-Storey |
| Approximate Age: | 6-15 |
| Beds: | 4 |
| Baths: | 3 |
| Fireplace: | Y |
| Pool: | None |
Locatin Map:
- Color Examples
- Red
- Magenta
- Gold
- Green
- Black and Gold
- Dark Navy Blue And Gold
- Cyan
- Black
- Purple
- Brown Cream
- Blue and Black
- Orange and Black
- Default
- Device Examples

