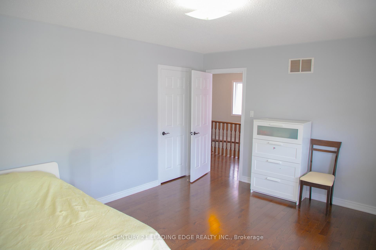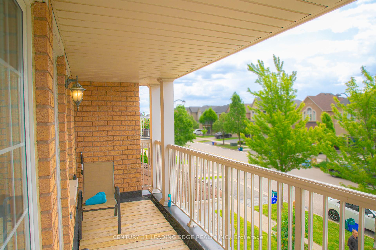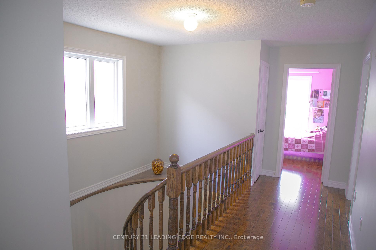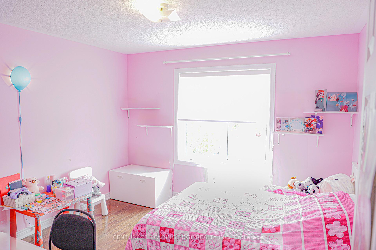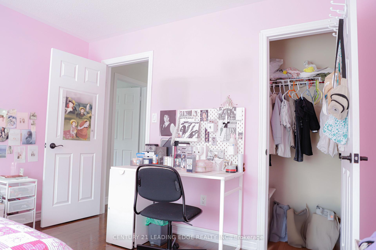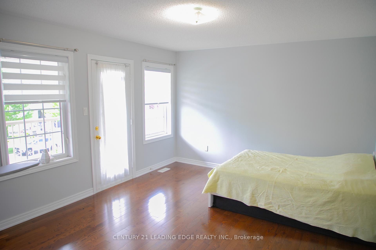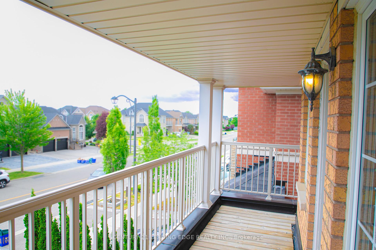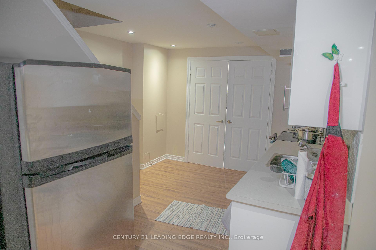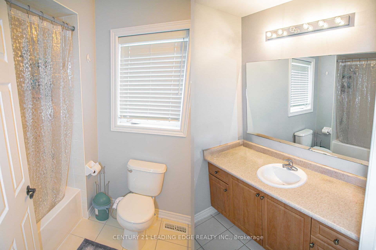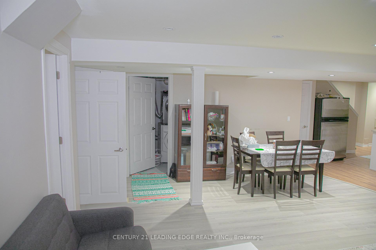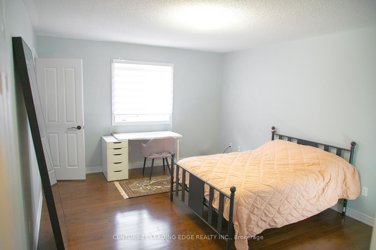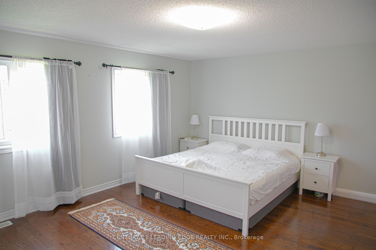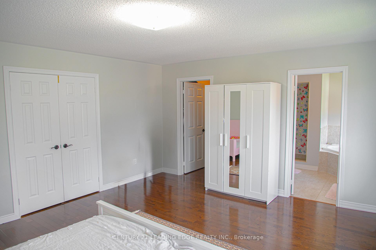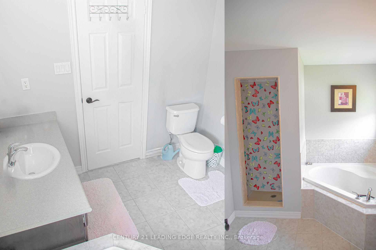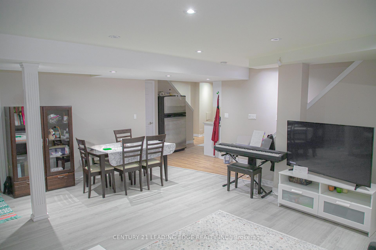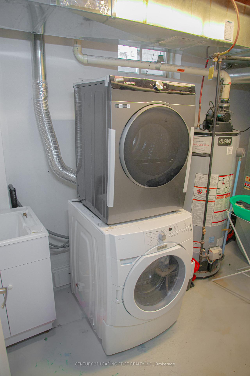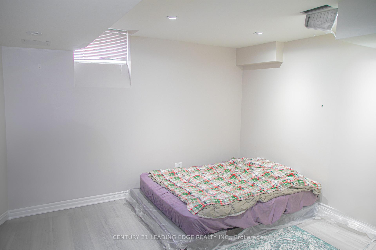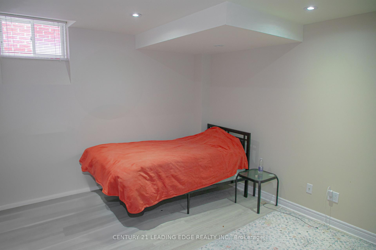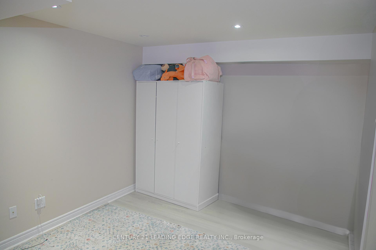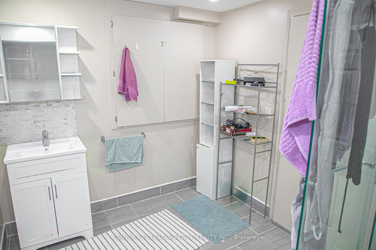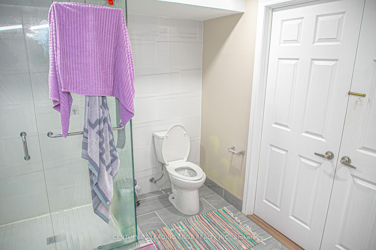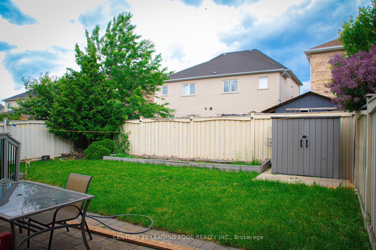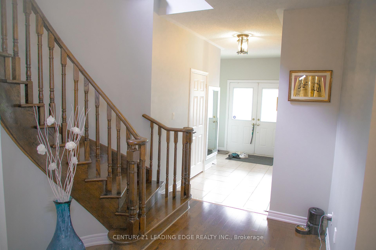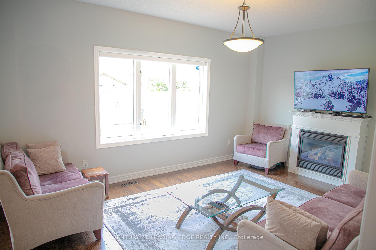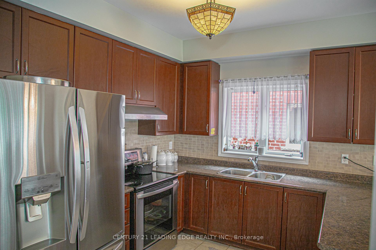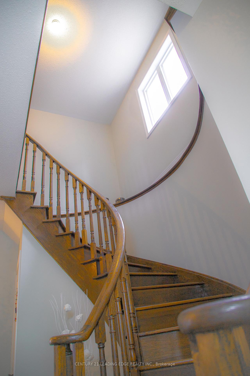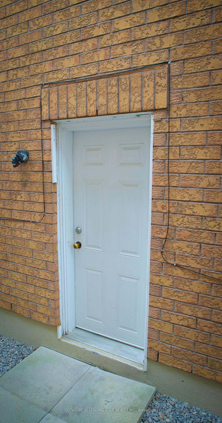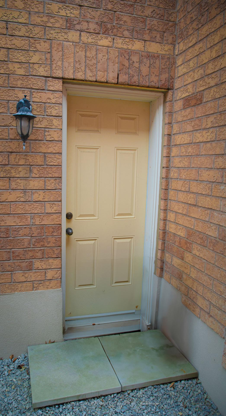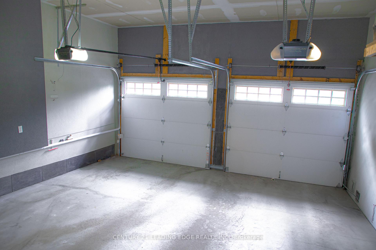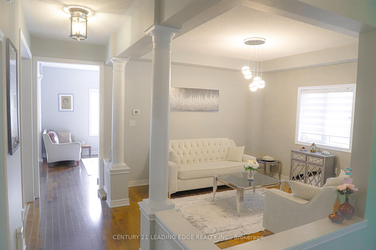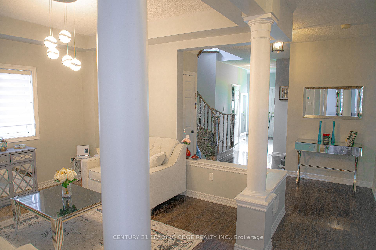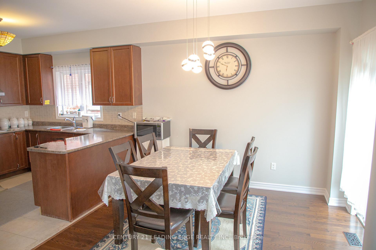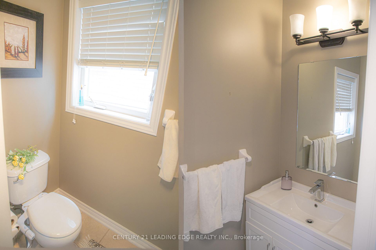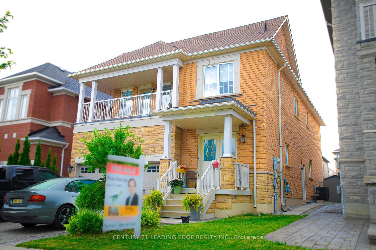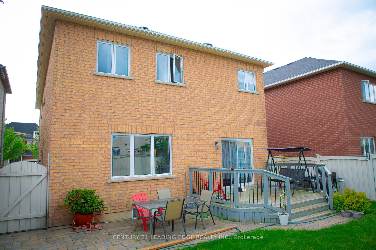$1,749,000
Available - For Sale
Listing ID: N12213697
112 Lormel Gate , Vaughan, L4H 0C5, York
| Location, Location! This beautifully maintained home is situated near Weston Road & Major Mackenzie, offering excellent convenience and comfort. Key Features: Finished basement with 2 separate entrances and private laundry currently rented (Tenant can stay or leave). Spacious double garage plus 3 additional driveway parking spaces. Primary bedroom with Ensuite for added privacy and luxury. Beautifully renovated interior move-in ready. Nice balcony overlooking the backyard perfect for relaxing or entertaining. Central vacuum system for added convenience. Steps to all amenities, including Hwy 400, Hwy 407, Wonderland, and the Vaughan Metropolitan Centre (Jane & Hwy 7 subway station). This house is truly unique in so many ways. A must-see! Don't hesitate to bring your pickiest clients they wont be disappointed. |
| Price | $1,749,000 |
| Taxes: | $6459.93 |
| Occupancy: | Owner+T |
| Address: | 112 Lormel Gate , Vaughan, L4H 0C5, York |
| Directions/Cross Streets: | Major Mackenzie And Weston Rd |
| Rooms: | 8 |
| Rooms +: | 5 |
| Bedrooms: | 4 |
| Bedrooms +: | 2 |
| Family Room: | T |
| Basement: | Finished, Separate Ent |
| Level/Floor | Room | Length(ft) | Width(ft) | Descriptions | |
| Room 1 | Ground | Kitchen | 9.94 | 9.71 | Ceramic Floor, Stainless Steel Appl, Backsplash |
| Room 2 | Ground | Breakfast | 11.09 | 9.94 | Hardwood Floor, W/O To Deck, Sliding Doors |
| Room 3 | Ground | Family Ro | 16.53 | 11.91 | Hardwood Floor, Gas Fireplace, Large Window |
| Room 4 | Ground | Dining Ro | 12.37 | 11.74 | Hardwood Floor, Coffered Ceiling(s) |
| Room 5 | Second | Primary B | 16.76 | 14.6 | Hardwood Floor, 4 Pc Ensuite, Walk-In Closet(s) |
| Room 6 | Second | Bedroom 2 | 11.41 | 11.09 | Hardwood Floor, Closet |
| Room 7 | Second | Bedroom 3 | 15.25 | 12.14 | Hardwood Floor, Walk-In Closet(s), W/O To Balcony |
| Room 8 | Second | Bedroom 4 | 15.28 | 12.14 | Hardwood Floor, Walk-In Closet(s) |
| Room 9 | Basement | Living Ro | 19.98 | 19.65 | Combined w/Dining, Laminate, Pot Lights |
| Room 10 | Basement | Dining Ro | 19.98 | 19.65 | Combined w/Living, Laminate |
| Room 11 | Basement | Kitchen | 10.66 | 15.81 | Laminate |
| Room 12 | Basement | Bedroom | 14.66 | 9.81 | Laminate, Pot Lights, Window |
| Room 13 | Basement | Bedroom 2 | 11.48 | 11.64 | Laminate, Pot Lights |
| Washroom Type | No. of Pieces | Level |
| Washroom Type 1 | 2 | Ground |
| Washroom Type 2 | 4 | Second |
| Washroom Type 3 | 3 | Basement |
| Washroom Type 4 | 0 | |
| Washroom Type 5 | 0 |
| Total Area: | 0.00 |
| Property Type: | Detached |
| Style: | 2-Storey |
| Exterior: | Brick, Stone |
| Garage Type: | Built-In |
| (Parking/)Drive: | Private |
| Drive Parking Spaces: | 3 |
| Park #1 | |
| Parking Type: | Private |
| Park #2 | |
| Parking Type: | Private |
| Pool: | None |
| Approximatly Square Footage: | 2500-3000 |
| CAC Included: | N |
| Water Included: | N |
| Cabel TV Included: | N |
| Common Elements Included: | N |
| Heat Included: | N |
| Parking Included: | N |
| Condo Tax Included: | N |
| Building Insurance Included: | N |
| Fireplace/Stove: | Y |
| Heat Type: | Forced Air |
| Central Air Conditioning: | Central Air |
| Central Vac: | Y |
| Laundry Level: | Syste |
| Ensuite Laundry: | F |
| Sewers: | Sewer |
$
%
Years
This calculator is for demonstration purposes only. Always consult a professional
financial advisor before making personal financial decisions.
| Although the information displayed is believed to be accurate, no warranties or representations are made of any kind. |
| CENTURY 21 LEADING EDGE REALTY INC. |
|
|
.jpg?src=Custom)
Dir:
416-548-7854
Bus:
416-548-7854
Fax:
416-981-7184
| Book Showing | Email a Friend |
Jump To:
At a Glance:
| Type: | Freehold - Detached |
| Area: | York |
| Municipality: | Vaughan |
| Neighbourhood: | Vellore Village |
| Style: | 2-Storey |
| Tax: | $6,459.93 |
| Beds: | 4+2 |
| Baths: | 4 |
| Fireplace: | Y |
| Pool: | None |
Locatin Map:
Payment Calculator:
- Color Examples
- Red
- Magenta
- Gold
- Green
- Black and Gold
- Dark Navy Blue And Gold
- Cyan
- Black
- Purple
- Brown Cream
- Blue and Black
- Orange and Black
- Default
- Device Examples
