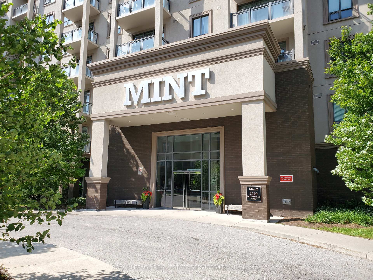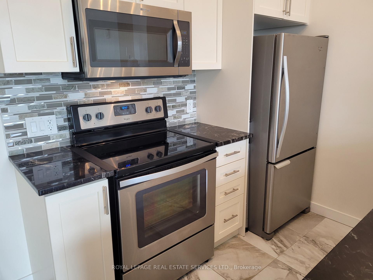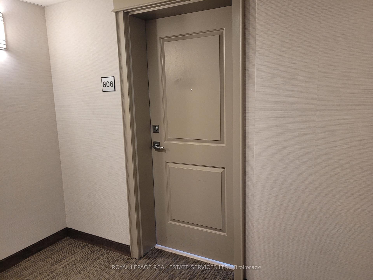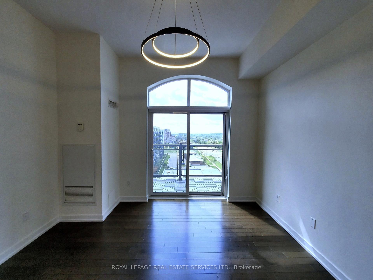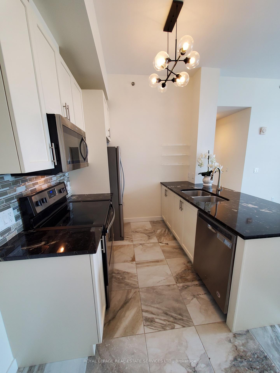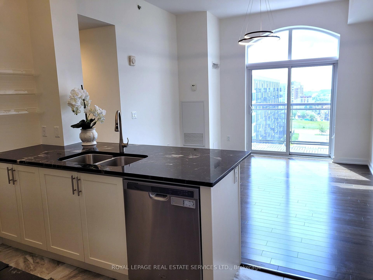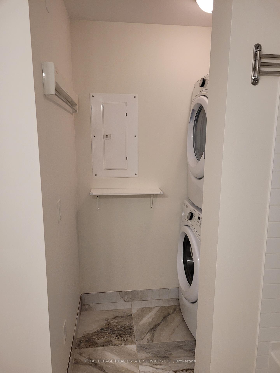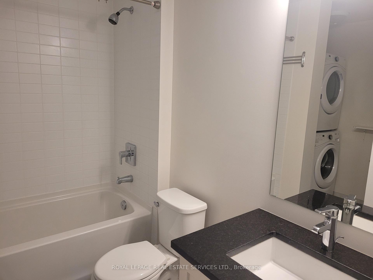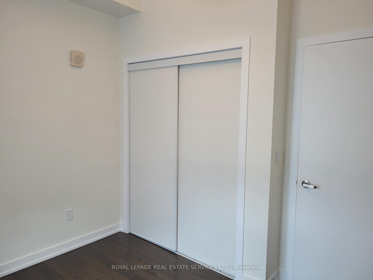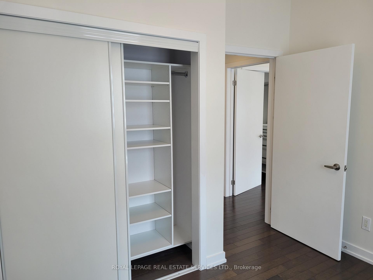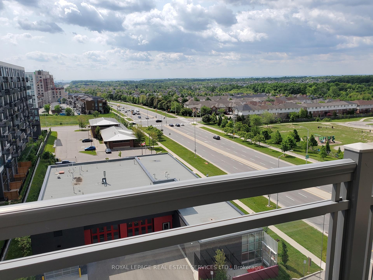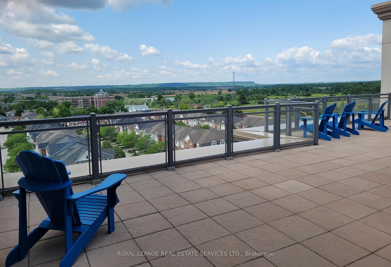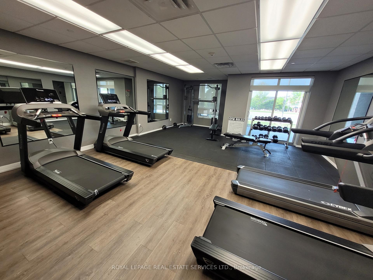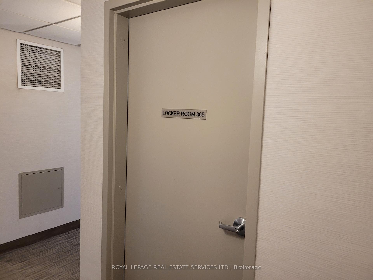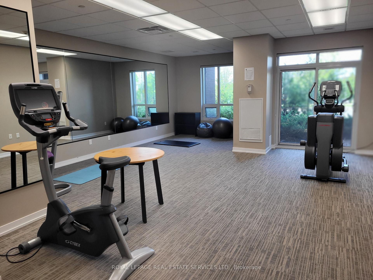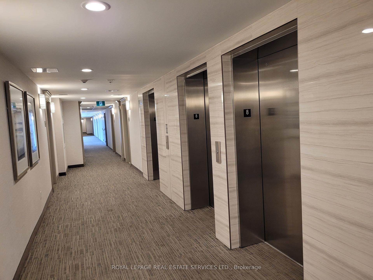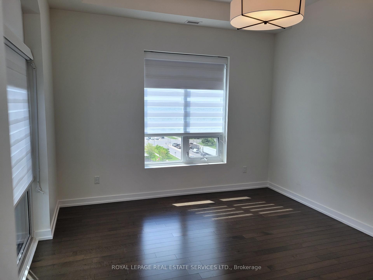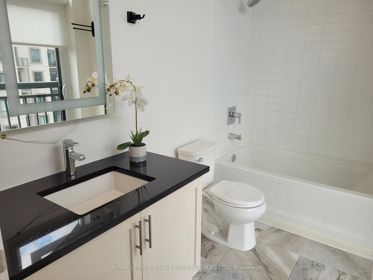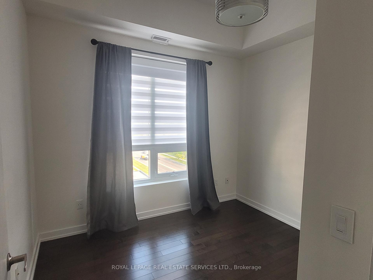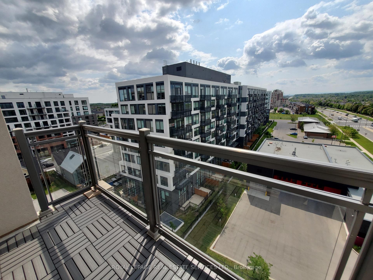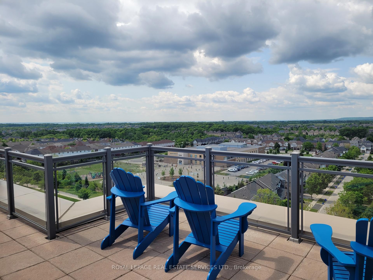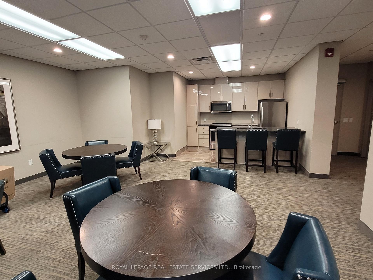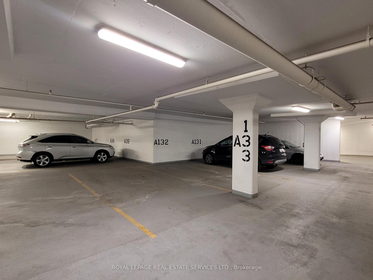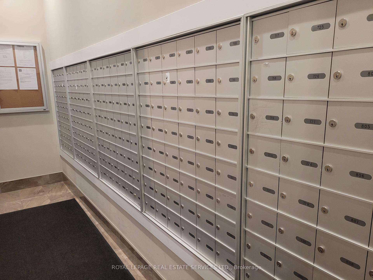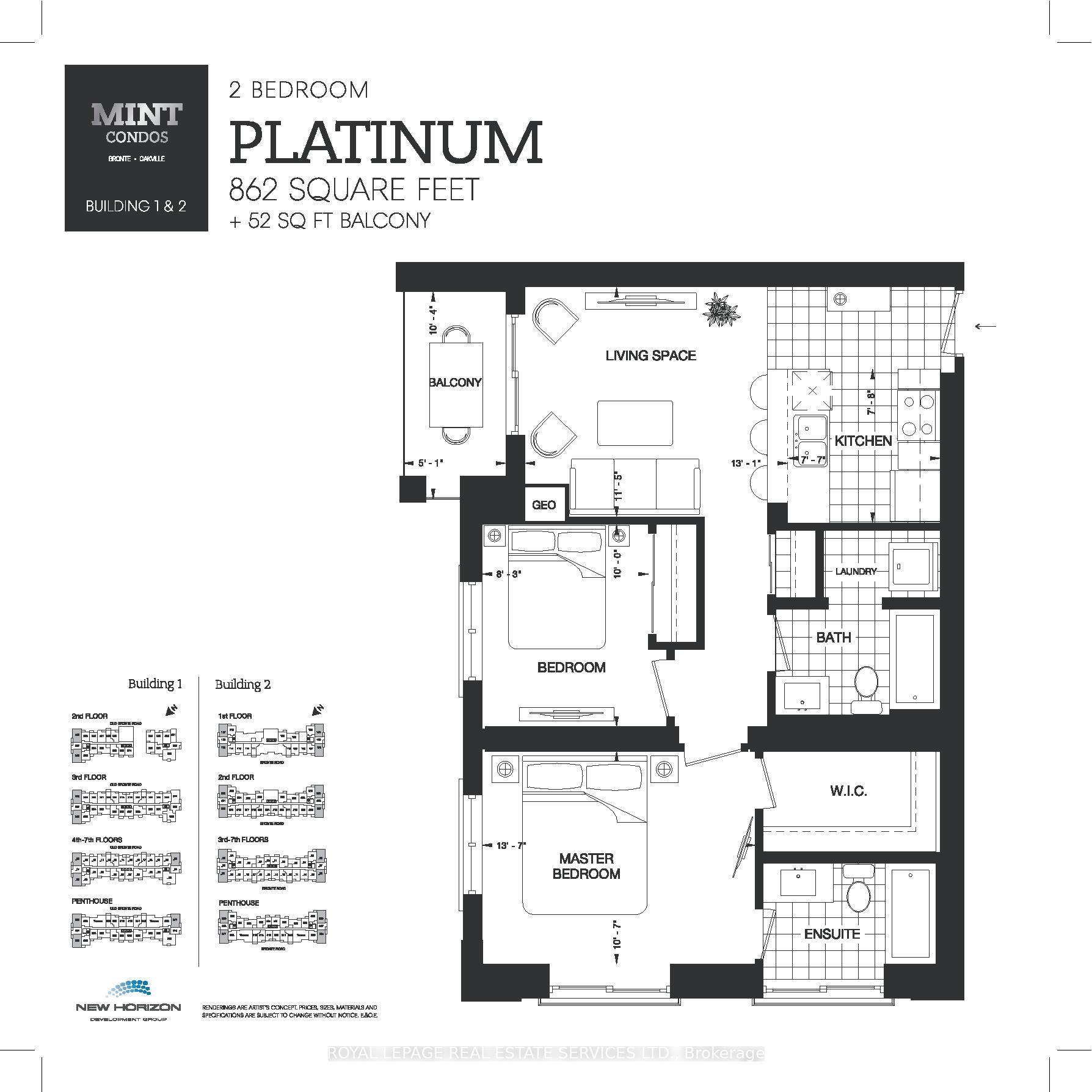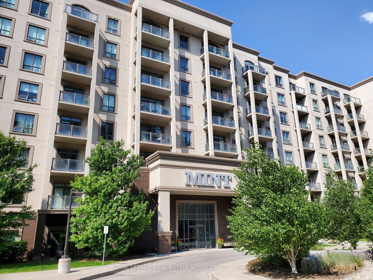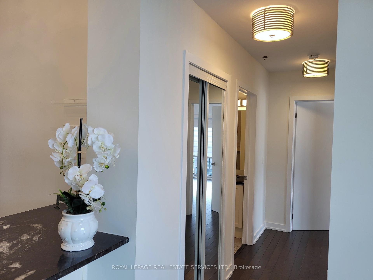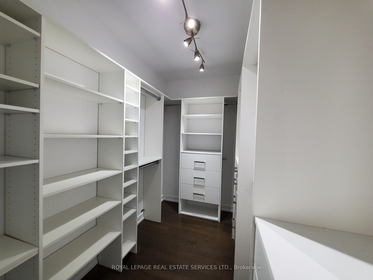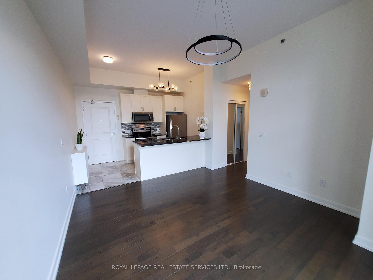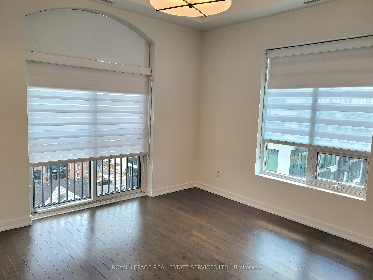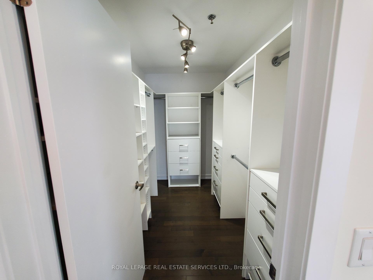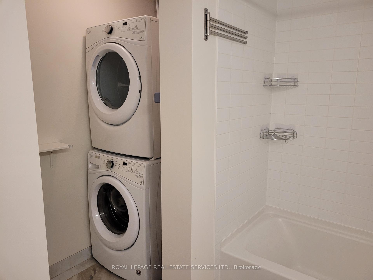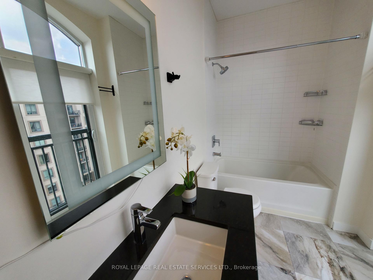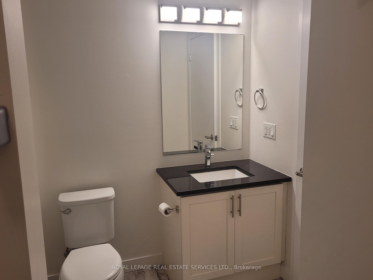Leased
Listing ID: W12215330
2490 Old Bronte Road , Oakville, L6M 0Y5, Halton
| WWelcome to Mint Condos in North Oakville's Palermo West / Westmount area. This stylish top-floor corner unit offers 862 sq ft of bright, modern living space, including two good size bedrooms, two bathrooms, and a private 52 sq ft balcony with unobstructed south views. Inside, you'll find 10 ft ceilings, engineered hardwood and tile flooring, upgraded light fixtures, and custom zebra blinds with room-darkening options for privacy. The open-concept kitchen features white cabinetry, dark granite countertops, tile backsplash, breakfast bar, and stainless-steel appliances. The primary bedroom is your personal retreat, featuring a stunning custom walk-in closet, a 4-piece ensuite, and dual Juliette balconies. The second bedroom is perfect for guests or a home office and includes a closet organizer for extra storage. The in-suite laundry is conveniently located within the spacious main 4-piece bathroom. This well-maintained unit also includes two underground parking spots and a locker just steps from your door for added convenience.As a resident, you'll enjoy a variety of amenities, including a gym, party room, two rooftop terraces, bike storage, and ample parking for your guests. The complex even features on-site retail options for your everyday needs. The location is tough to beat, with easy access to public transit, Bronte GO Station, and major highways (QEW, 403, and 407). You'll also be close to great schools, Bronte Park, Oakville Trafalgar Memorial Hospital, and an array of parks, trails, restaurants, medical clinics, and boutique shops. Make Mint Condos your next home and experience modern living at its finest! Please note: Tenant is responsible for hydro, tenant insurance, and a refundable $200 key deposit. This is a non-smoking building. Pet dogs are not permitted. |
| Listed Price | $2,690 |
| Taxes: | $0.00 |
| Occupancy: | Vacant |
| Address: | 2490 Old Bronte Road , Oakville, L6M 0Y5, Halton |
| Postal Code: | L6M 0Y5 |
| Province/State: | Halton |
| Directions/Cross Streets: | Dundas St W & Bronte Rd |
| Level/Floor | Room | Length(ft) | Width(ft) | Descriptions | |
| Room 1 | Flat | Kitchen | 7.68 | 7.58 | Breakfast Area, Granite Counters, Stainless Steel Appl |
| Room 2 | Flat | Living Ro | 12.99 | 11.94 | Hardwood Floor, W/O To Balcony, South View |
| Room 3 | Flat | Bedroom 2 | 10.14 | 8.13 | Hardwood Floor, Double Closet, Large Window |
| Room 4 | Flat | Primary B | 13.09 | 11.94 | Hardwood Floor, Walk-In Closet(s), Juliette Balcony |
| Room 5 | Flat | Bathroom | 4 Pc Bath, Granite Counters, Combined w/Laundry | ||
| Room 6 | Flat | Bathroom | 4 Pc Ensuite, Granite Counters, Juliette Balcony |
| Washroom Type | No. of Pieces | Level |
| Washroom Type 1 | 4 | Flat |
| Washroom Type 2 | 0 | |
| Washroom Type 3 | 0 | |
| Washroom Type 4 | 0 | |
| Washroom Type 5 | 0 |
| Total Area: | 0.00 |
| Approximatly Age: | 6-10 |
| Washrooms: | 2 |
| Heat Type: | Heat Pump |
| Central Air Conditioning: | Central Air |
| Elevator Lift: | True |
| Although the information displayed is believed to be accurate, no warranties or representations are made of any kind. |
| ROYAL LEPAGE REAL ESTATE SERVICES LTD. |
|
|
.jpg?src=Custom)
Dir:
416-548-7854
Bus:
416-548-7854
Fax:
416-981-7184
| Email a Friend |
Jump To:
At a Glance:
| Type: | Com - Condo Apartment |
| Area: | Halton |
| Municipality: | Oakville |
| Neighbourhood: | 1019 - WM Westmount |
| Style: | 1 Storey/Apt |
| Approximate Age: | 6-10 |
| Beds: | 2 |
| Baths: | 2 |
| Fireplace: | N |
Locatin Map:
- Color Examples
- Red
- Magenta
- Gold
- Green
- Black and Gold
- Dark Navy Blue And Gold
- Cyan
- Black
- Purple
- Brown Cream
- Blue and Black
- Orange and Black
- Default
- Device Examples
