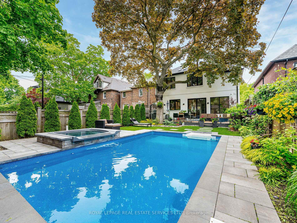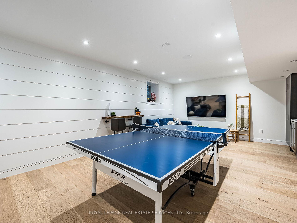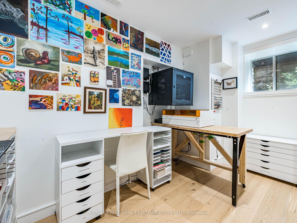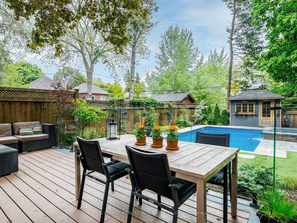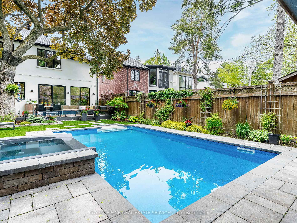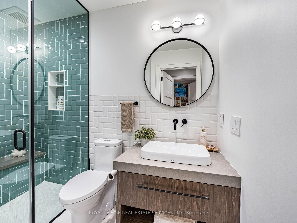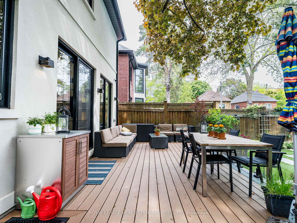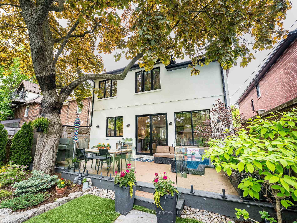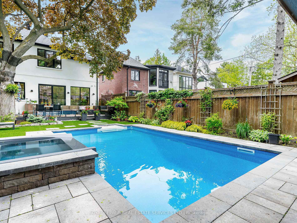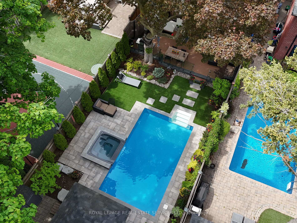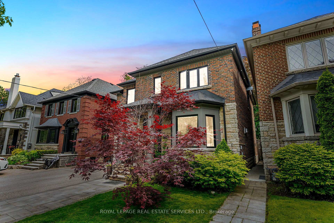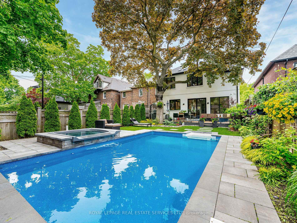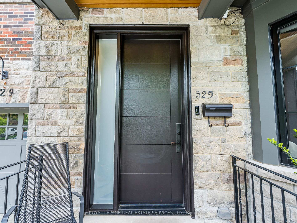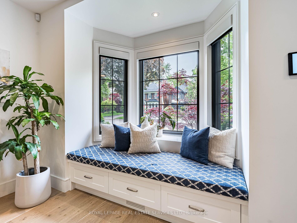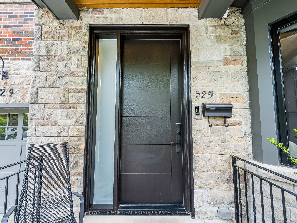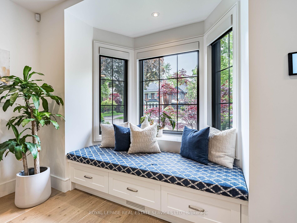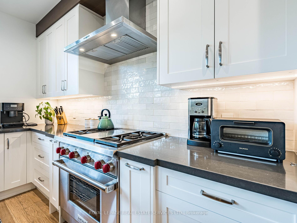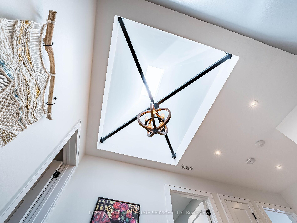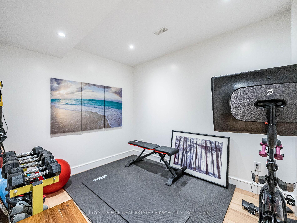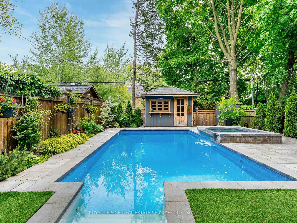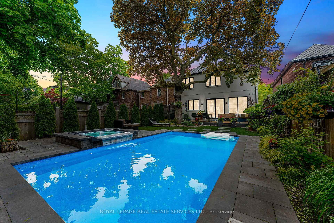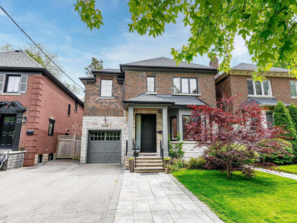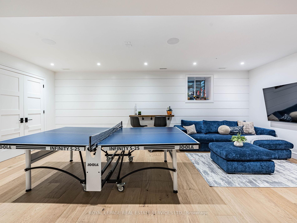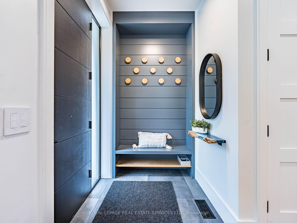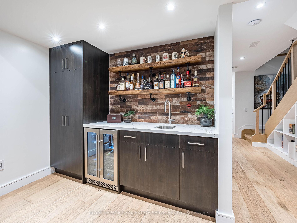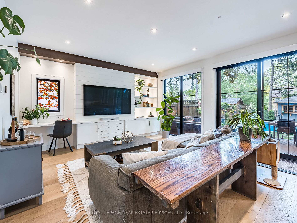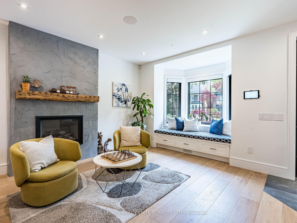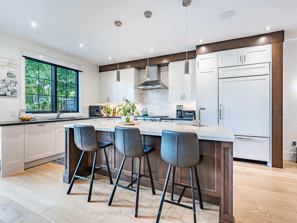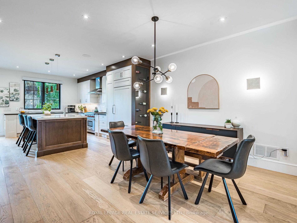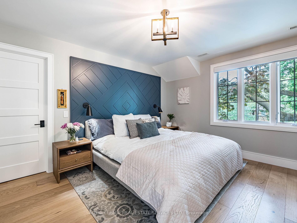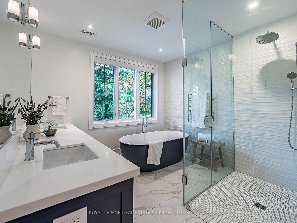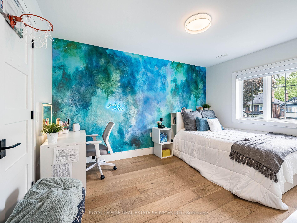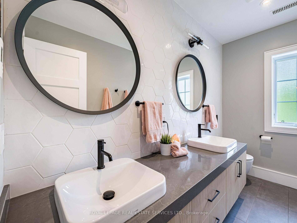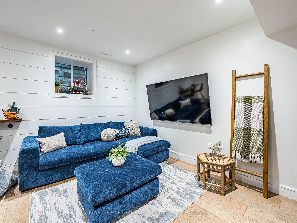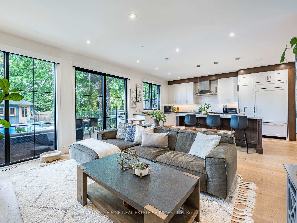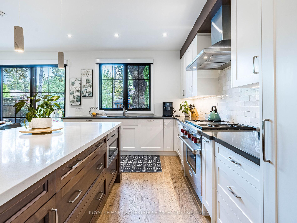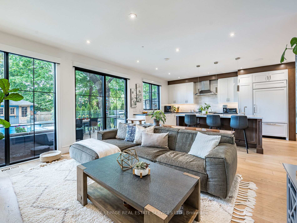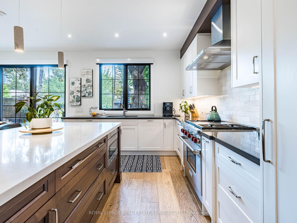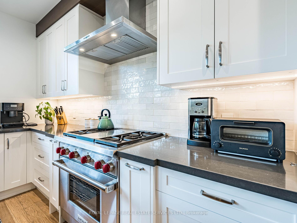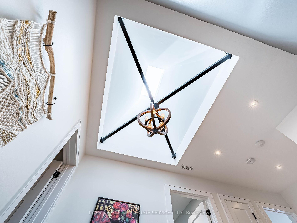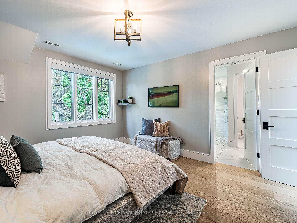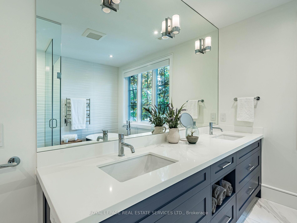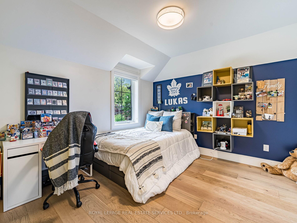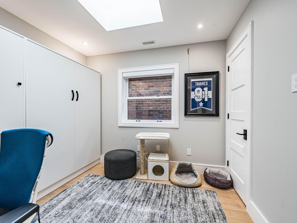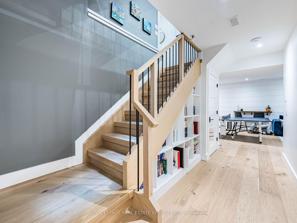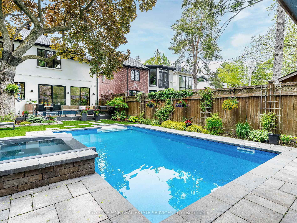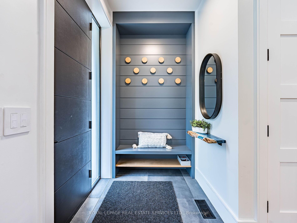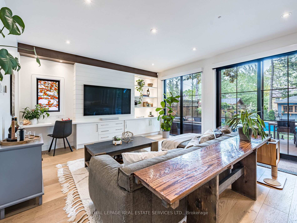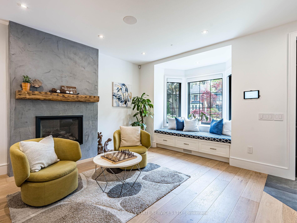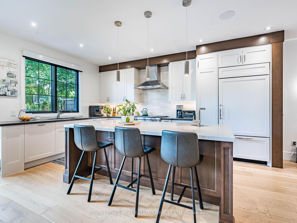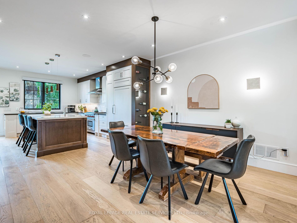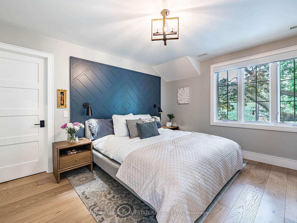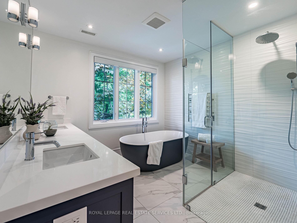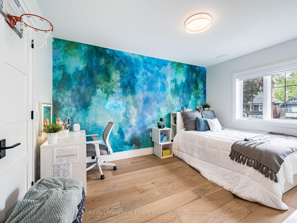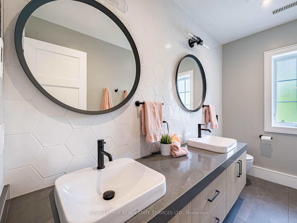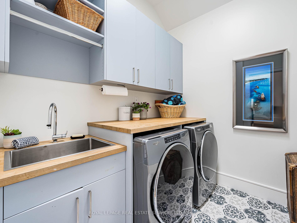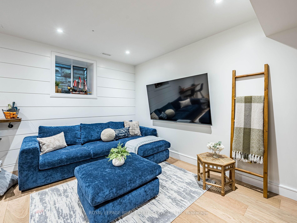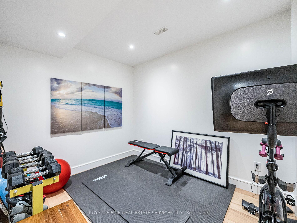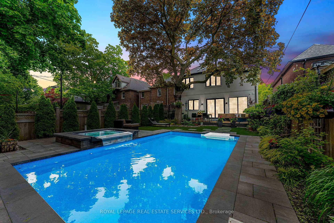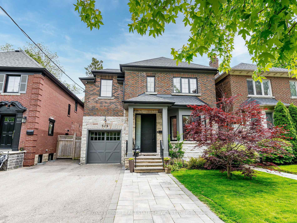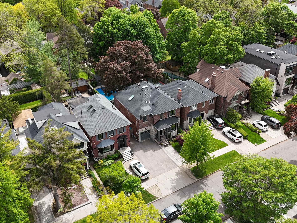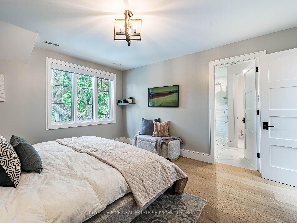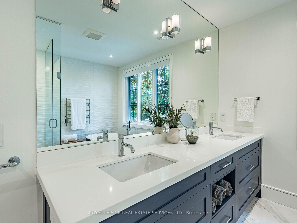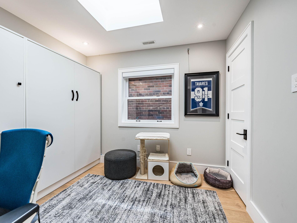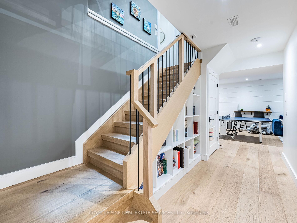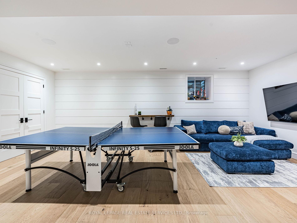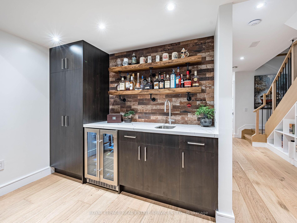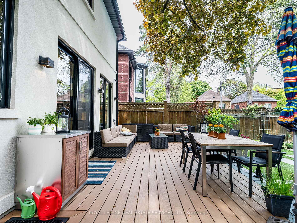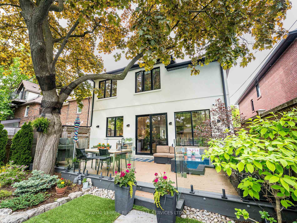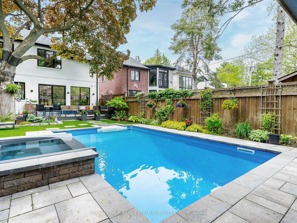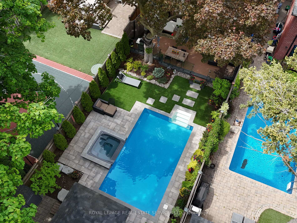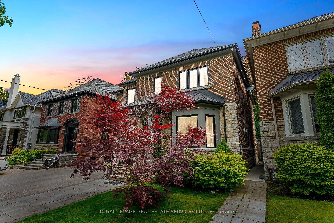$3,899,900
Available - For Sale
Listing ID: C12182017
529 Briar Hill Aven , Toronto, M5N 1N1, Toronto
| An exceptionally renovated home with a rear yard oasis located in the prestigious Lytton Park neighbourhood. Extensively rebuilt in 2019, this luxurious home offers the discerning buyer a over 2900 sq ft of contemporary living space with ultra high end finishes and an abundance of natural light. Take advantage of the large open concept main floor living area with a stunning custom kitchen with blended family room. Walkout from the family room to the rear yard oasis and spa with in in-ground heated pool, composite deck, professionally landscaped yard and pool cabana. Enjoy time with friends and family in the lower level family room complete with 9 ceilings, a 3pc bathroom with steamer, 5th bedroom and a personal gym. A perfectly designed 2nd floor offers everything a family would need with 4 spacious bedrooms, a 2nd floor laundry area, large principal rooms and 2 full washrooms, all complemented with a beautiful picturesque hallway skylight. Located in the heart of Lytton Park and close to top-rated schools, charming shops, and neighbourhood amenities, this one-of-a-kind home is definitely a rare. |
| Price | $3,899,900 |
| Taxes: | $15106.91 |
| Occupancy: | Owner |
| Address: | 529 Briar Hill Aven , Toronto, M5N 1N1, Toronto |
| Directions/Cross Streets: | Eglinton Ave W and Avenue Rd |
| Rooms: | 9 |
| Rooms +: | 1 |
| Bedrooms: | 4 |
| Bedrooms +: | 1 |
| Family Room: | T |
| Basement: | Finished |
| Level/Floor | Room | Length(ft) | Width(ft) | Descriptions | |
| Room 1 | Main | Living Ro | 18.5 | 13.68 | Open Concept, Fireplace, Hardwood Floor |
| Room 2 | Main | Dining Ro | 13.32 | 13.15 | Open Concept, Pot Lights, Hardwood Floor |
| Room 3 | Main | Kitchen | 15.15 | 15.91 | Centre Island, Quartz Counter, W/O To Deck |
| Room 4 | Main | Family Ro | 11.68 | 15.58 | Open Concept, Large Window, Sliding Doors |
| Room 5 | Second | Primary B | 12.6 | 15.48 | 5 Pc Ensuite, Heated Floor, Walk-In Closet(s) |
| Room 6 | Second | Bedroom 2 | 9.91 | 12.82 | Double Closet, Hardwood Floor |
| Room 7 | Second | Bedroom 3 | 13.84 | 10.99 | Double Closet, B/I Shelves, Hardwood Floor |
| Room 8 | Second | Bedroom 4 | 9.91 | 10.33 | Murphy Bed, Hardwood Floor |
| Room 9 | Second | Laundry | 10.17 | 7.08 | Skylight, Hardwood Floor |
| Room 10 | Lower | Recreatio | 23.48 | 15.09 | Wet Bar, Hardwood Floor |
| Room 11 | Lower | Exercise | 9.51 | 10.92 | Hardwood Floor |
| Room 12 | Lower | Bedroom 5 | 13.15 | 13.74 | Hardwood Floor |
| Washroom Type | No. of Pieces | Level |
| Washroom Type 1 | 2 | Main |
| Washroom Type 2 | 3 | Second |
| Washroom Type 3 | 5 | Second |
| Washroom Type 4 | 3 | Lower |
| Washroom Type 5 | 0 |
| Total Area: | 0.00 |
| Property Type: | Detached |
| Style: | 2-Storey |
| Exterior: | Brick, Stone |
| Garage Type: | Attached |
| (Parking/)Drive: | Private |
| Drive Parking Spaces: | 2 |
| Park #1 | |
| Parking Type: | Private |
| Park #2 | |
| Parking Type: | Private |
| Pool: | Inground |
| Other Structures: | Fence - Full, |
| Approximatly Square Footage: | 2500-3000 |
| Property Features: | Fenced Yard, Library |
| CAC Included: | N |
| Water Included: | N |
| Cabel TV Included: | N |
| Common Elements Included: | N |
| Heat Included: | N |
| Parking Included: | N |
| Condo Tax Included: | N |
| Building Insurance Included: | N |
| Fireplace/Stove: | Y |
| Heat Type: | Forced Air |
| Central Air Conditioning: | Central Air |
| Central Vac: | Y |
| Laundry Level: | Syste |
| Ensuite Laundry: | F |
| Sewers: | Sewer |
$
%
Years
This calculator is for demonstration purposes only. Always consult a professional
financial advisor before making personal financial decisions.
| Although the information displayed is believed to be accurate, no warranties or representations are made of any kind. |
| ROYAL LEPAGE REAL ESTATE SERVICES LTD. |
|
|
.jpg?src=Custom)
Dir:
416-548-7854
Bus:
416-548-7854
Fax:
416-981-7184
| Virtual Tour | Book Showing | Email a Friend |
Jump To:
At a Glance:
| Type: | Freehold - Detached |
| Area: | Toronto |
| Municipality: | Toronto C04 |
| Neighbourhood: | Forest Hill North |
| Style: | 2-Storey |
| Tax: | $15,106.91 |
| Beds: | 4+1 |
| Baths: | 4 |
| Fireplace: | Y |
| Pool: | Inground |
Locatin Map:
Payment Calculator:
- Color Examples
- Red
- Magenta
- Gold
- Green
- Black and Gold
- Dark Navy Blue And Gold
- Cyan
- Black
- Purple
- Brown Cream
- Blue and Black
- Orange and Black
- Default
- Device Examples
