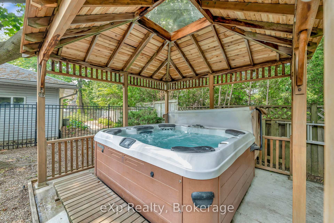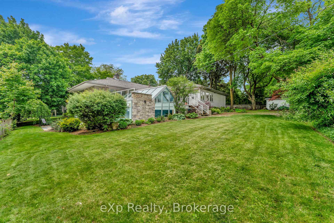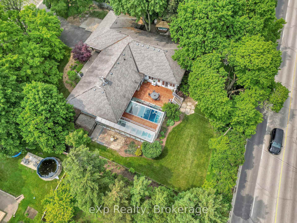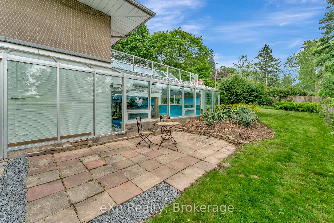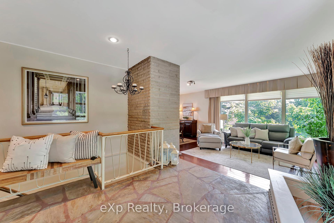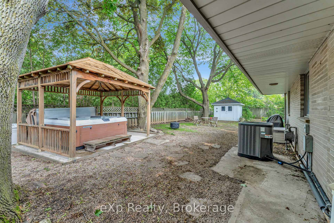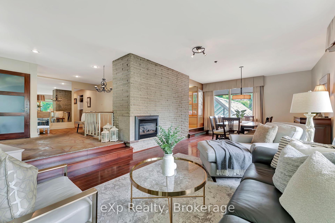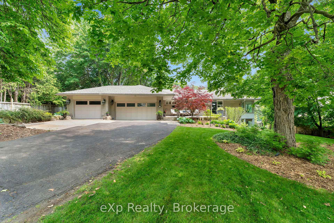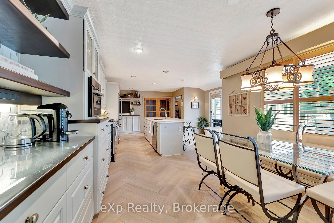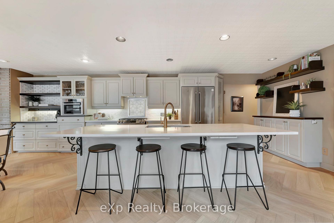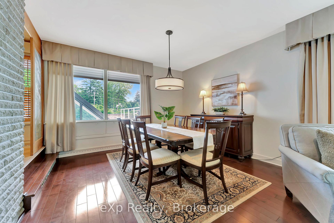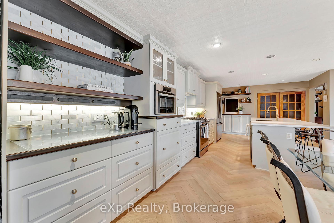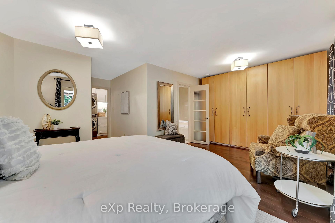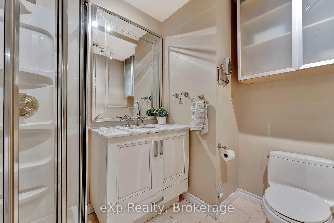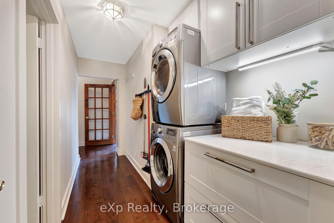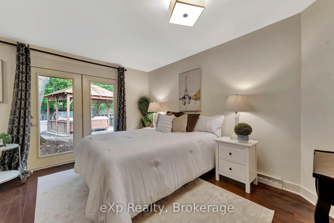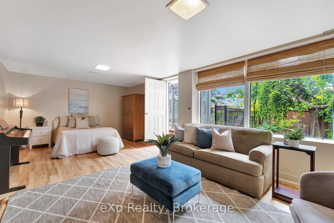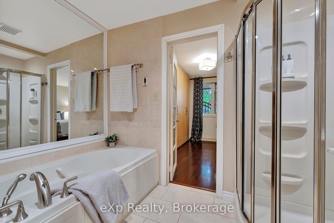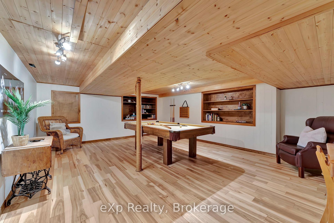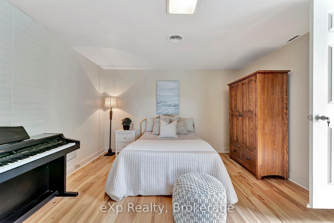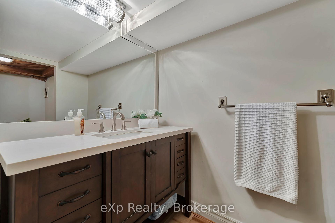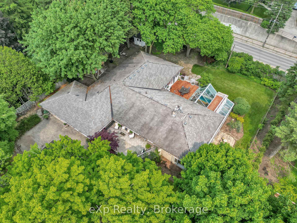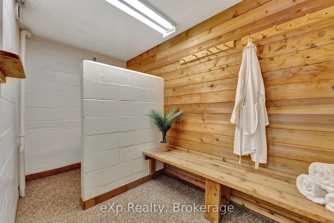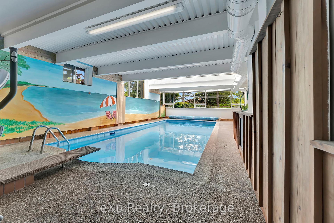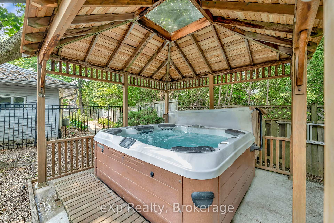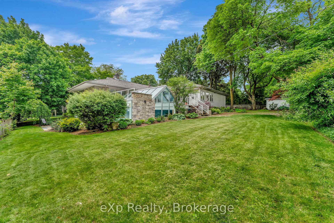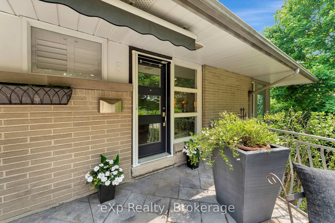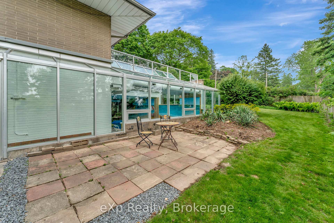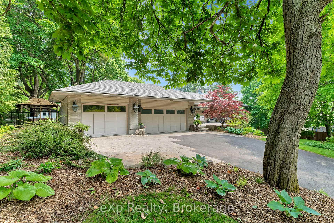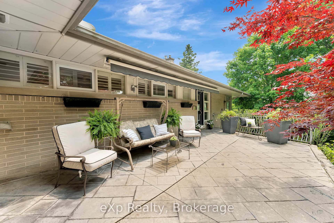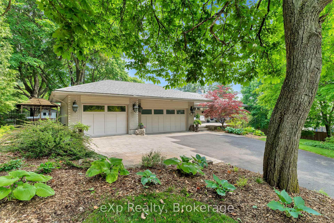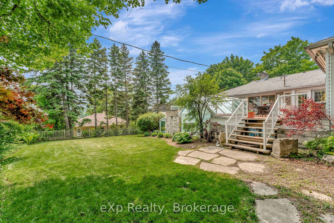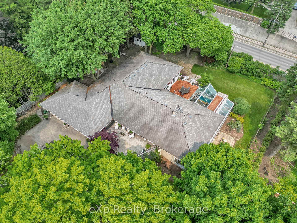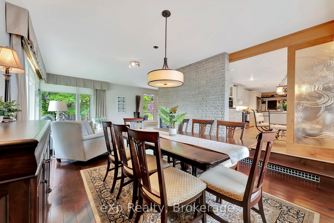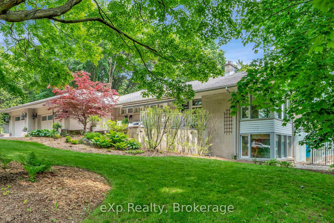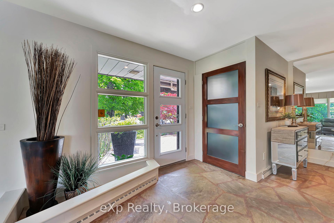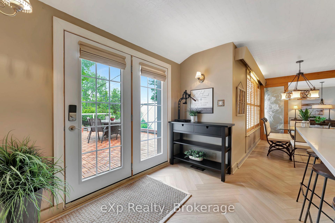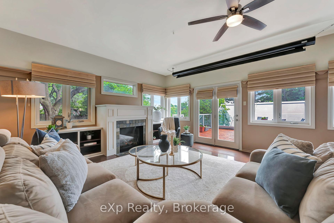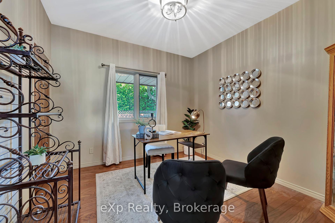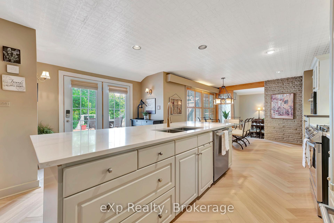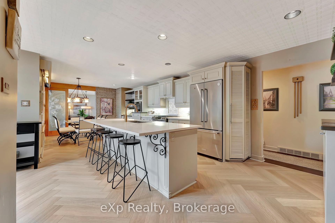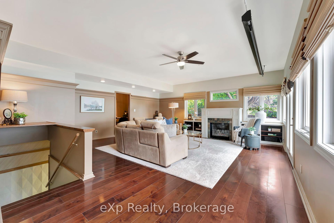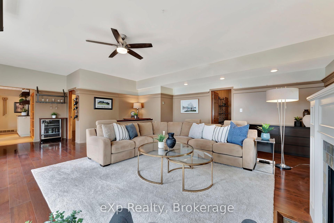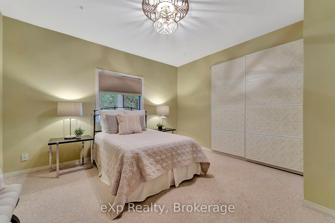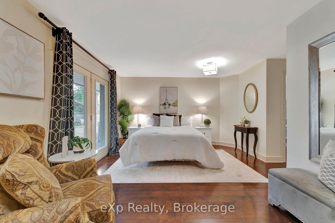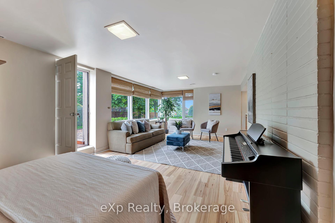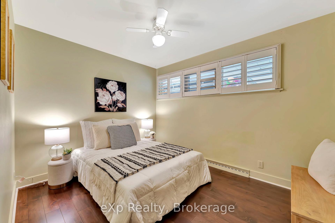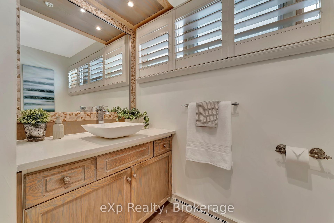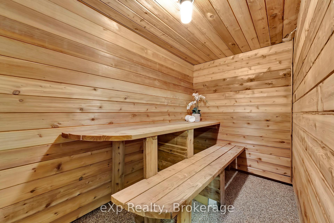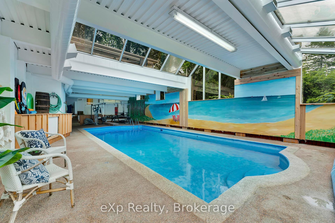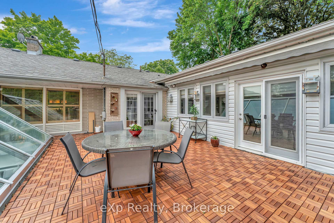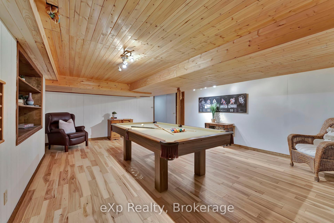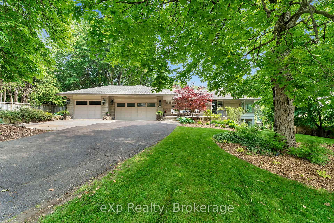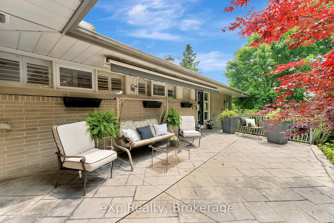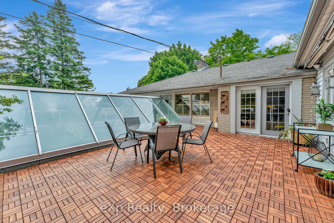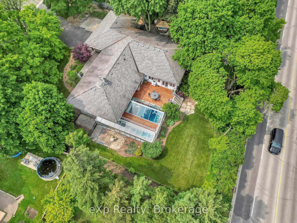$1,845,000
Available - For Sale
Listing ID: X12209595
5 Orchard Cres , Guelph, N1E 1W9, Wellington
| One of the most UNIQUE homes in Guelph! This one of a kind bungalow sits on a beautifully landscaped 120 ft. x 162 ft. hillside lot that accommodates a walk-out basement AND an indoor pool for use all year round. This 5 bed, 4 bath (plus a shower in the change room right by the pool) home truly is a wonderful place for your family located in an established and walkable neighbourhood. And with a 3-car garage and along driveway, you'll have all the space you could need! All summer long you get to enjoy and gaze out on this beautiful spot from an inviting front porch. The home opens up at the back to an extra large patio that has ample room for entertaining and enjoying the summertime. Inside, you'll find a large family room with french doors opening up to the deck. The kitchen is a chefs dream, with abundant counter space, lots of natural light, and high end appliances. Off the kitchen is a sunken open dining room and living room where you'll get a great vantage of the tree-filled neighbourhood. There is plenty of space for playing in the downstairs rec room that features a billiards table. The swimming pool area is complete with an indoor sauna, changeroom, and a home gym; off the master bedroom you have an outdoor hot tub steps away. All of this makes for a truly special home ready to be loved and enjoyed by your family! |
| Price | $1,845,000 |
| Taxes: | $13278.15 |
| Assessment Year: | 2025 |
| Occupancy: | Vacant |
| Address: | 5 Orchard Cres , Guelph, N1E 1W9, Wellington |
| Directions/Cross Streets: | Callander Dr. |
| Rooms: | 25 |
| Bedrooms: | 5 |
| Bedrooms +: | 0 |
| Family Room: | T |
| Basement: | Walk-Out, Separate Ent |
| Level/Floor | Room | Length(ft) | Width(ft) | Descriptions | |
| Room 1 | Ground | Foyer | 15.74 | 15.42 | Walk-In Closet(s) |
| Room 2 | Ground | Living Ro | 11.32 | 13.84 | Fireplace, Hardwood Floor |
| Room 3 | Ground | Dining Ro | 11.32 | 12.07 | Hardwood Floor |
| Room 4 | Ground | Kitchen | 27.06 | 16.5 | French Doors, Pantry, Walk-Out |
| Room 5 | Ground | Family Ro | 19.25 | 26.17 | Fireplace, Hardwood Floor |
| Room 6 | Ground | Bedroom | 11.32 | 9.84 | Hardwood Floor |
| Room 7 | Ground | Bedroom | 13.25 | 13.42 | |
| Room 8 | Ground | Laundry | 6.26 | 12.5 | Hardwood Floor |
| Room 9 | Ground | Primary B | 18.76 | 17.32 | French Doors, Walk-In Closet(s) |
| Room 10 | Ground | Bathroom | 8.43 | 10.5 | 4 Pc Ensuite, Tile Floor |
| Room 11 | Ground | Bedroom | 12.17 | 9.41 | California Shutters, Hardwood Floor |
| Room 12 | Ground | Bathroom | 8.43 | 10.66 | 3 Pc Bath, Tile Floor |
| Room 13 | Lower | Sitting | 14.01 | 14.4 | Fireplace, Hardwood Floor, Wet Bar |
| Room 14 | Lower | Bedroom | 10.76 | 11.41 | Hardwood Floor, Side Door |
| Room 15 | Basement | Bathroom | 11.51 | 8.76 | 3 Pc Bath |
| Washroom Type | No. of Pieces | Level |
| Washroom Type 1 | 4 | |
| Washroom Type 2 | 3 | |
| Washroom Type 3 | 2 | |
| Washroom Type 4 | 1 | |
| Washroom Type 5 | 0 | |
| Washroom Type 6 | 4 | |
| Washroom Type 7 | 3 | |
| Washroom Type 8 | 2 | |
| Washroom Type 9 | 1 | |
| Washroom Type 10 | 0 | |
| Washroom Type 11 | 4 | |
| Washroom Type 12 | 3 | |
| Washroom Type 13 | 2 | |
| Washroom Type 14 | 1 | |
| Washroom Type 15 | 0 | |
| Washroom Type 16 | 4 | |
| Washroom Type 17 | 3 | |
| Washroom Type 18 | 2 | |
| Washroom Type 19 | 1 | |
| Washroom Type 20 | 0 | |
| Washroom Type 21 | 4 | |
| Washroom Type 22 | 3 | |
| Washroom Type 23 | 2 | |
| Washroom Type 24 | 1 | |
| Washroom Type 25 | 0 | |
| Washroom Type 26 | 4 | |
| Washroom Type 27 | 3 | |
| Washroom Type 28 | 2 | |
| Washroom Type 29 | 1 | |
| Washroom Type 30 | 0 |
| Total Area: | 0.00 |
| Property Type: | Detached |
| Style: | Bungalow |
| Exterior: | Brick, Vinyl Siding |
| Garage Type: | Attached |
| (Parking/)Drive: | Private Do |
| Drive Parking Spaces: | 7 |
| Park #1 | |
| Parking Type: | Private Do |
| Park #2 | |
| Parking Type: | Private Do |
| Pool: | Inground |
| Other Structures: | Shed |
| Approximatly Square Footage: | 2500-3000 |
| Property Features: | Library, Rec./Commun.Centre |
| CAC Included: | N |
| Water Included: | N |
| Cabel TV Included: | N |
| Common Elements Included: | N |
| Heat Included: | N |
| Parking Included: | N |
| Condo Tax Included: | N |
| Building Insurance Included: | N |
| Fireplace/Stove: | Y |
| Heat Type: | Forced Air |
| Central Air Conditioning: | Central Air |
| Central Vac: | N |
| Laundry Level: | Syste |
| Ensuite Laundry: | F |
| Elevator Lift: | False |
| Sewers: | Sewer |
$
%
Years
This calculator is for demonstration purposes only. Always consult a professional
financial advisor before making personal financial decisions.
| Although the information displayed is believed to be accurate, no warranties or representations are made of any kind. |
| eXp Realty |
|
|
.jpg?src=Custom)
Dir:
416-548-7854
Bus:
416-548-7854
Fax:
416-981-7184
| Book Showing | Email a Friend |
Jump To:
At a Glance:
| Type: | Freehold - Detached |
| Area: | Wellington |
| Municipality: | Guelph |
| Neighbourhood: | General Hospital |
| Style: | Bungalow |
| Tax: | $13,278.15 |
| Beds: | 5 |
| Baths: | 5 |
| Fireplace: | Y |
| Pool: | Inground |
Locatin Map:
Payment Calculator:
- Color Examples
- Red
- Magenta
- Gold
- Green
- Black and Gold
- Dark Navy Blue And Gold
- Cyan
- Black
- Purple
- Brown Cream
- Blue and Black
- Orange and Black
- Default
- Device Examples
