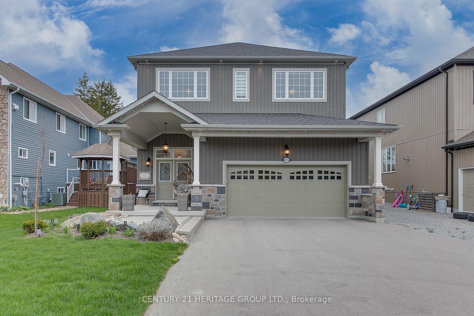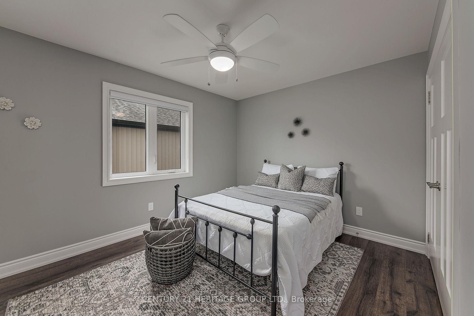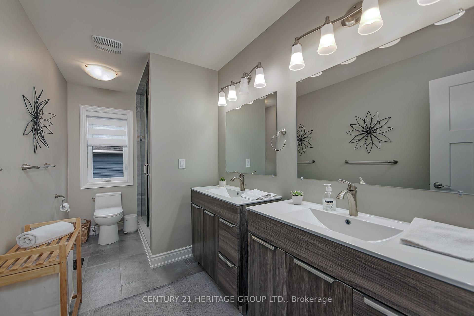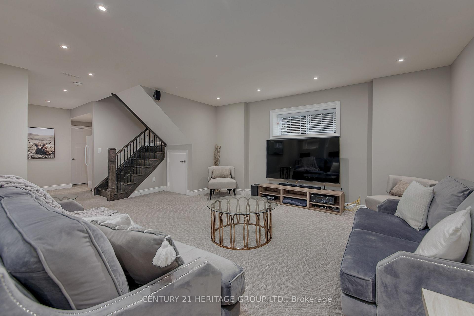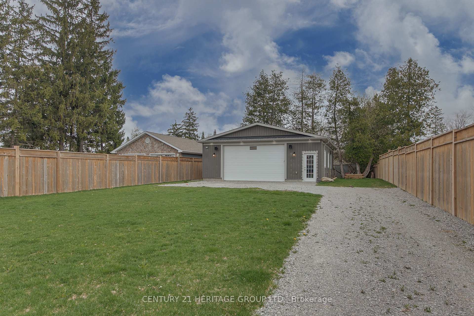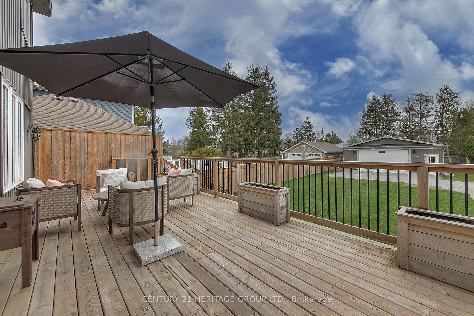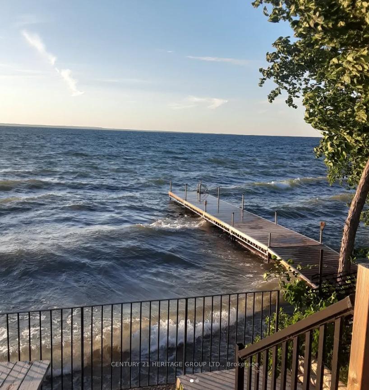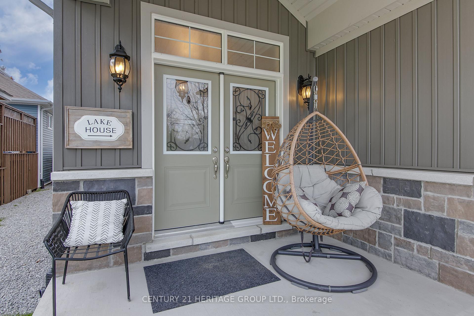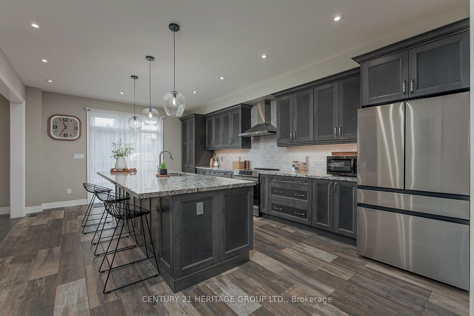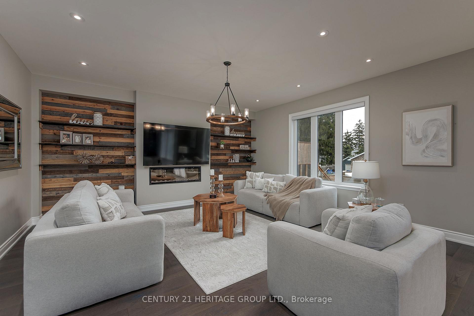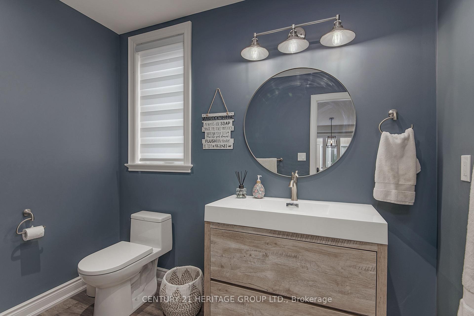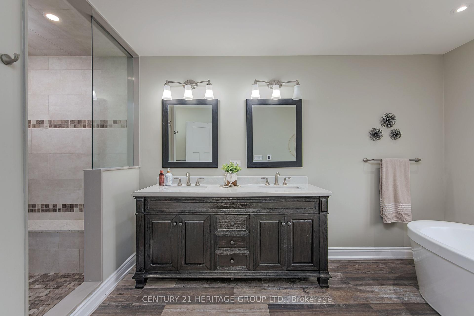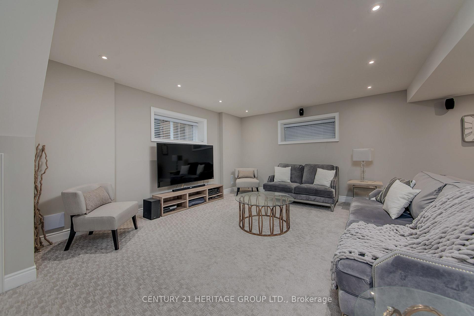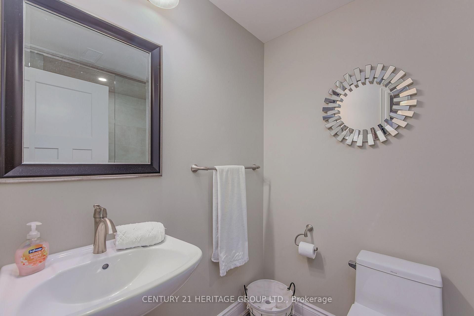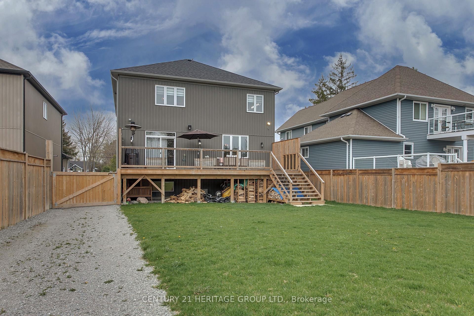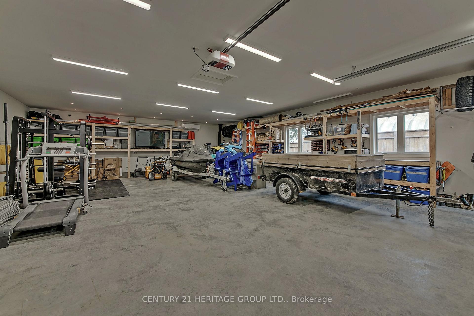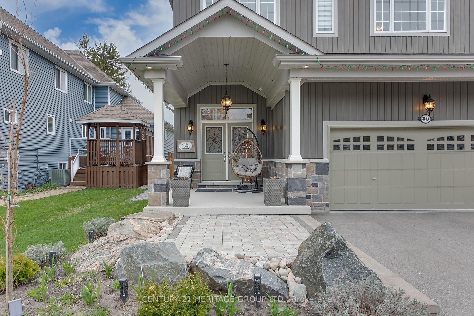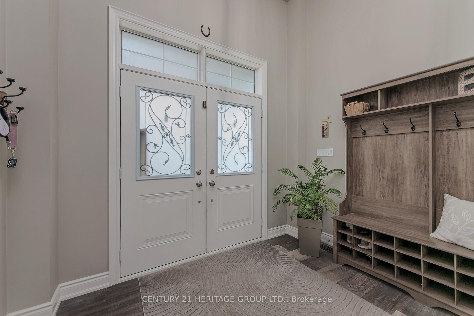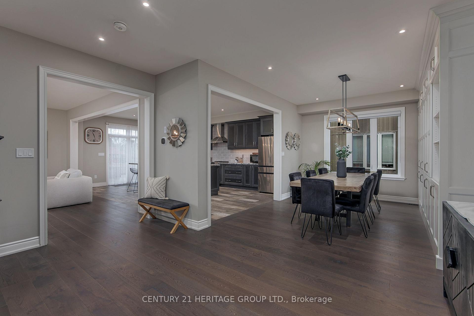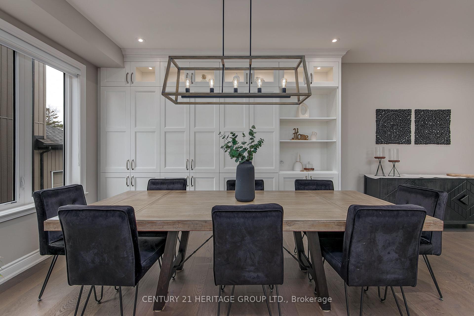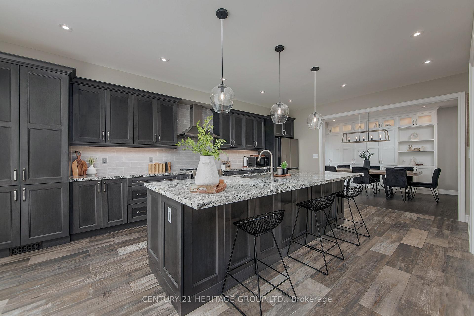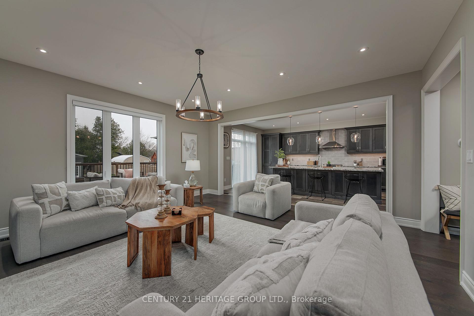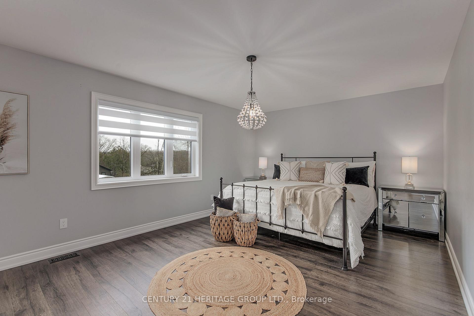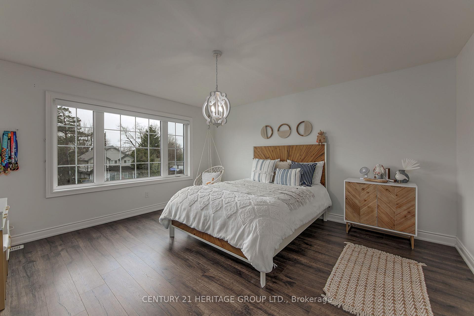$1,399,000
Available - For Sale
Listing ID: N12127308
807A Montsell Aven , Georgina, L0E 1S0, York
| This gorgeous home has it all. From the welcoming entrance way to the main level, second level and lower level, oversize double garage with lots of storage and a high ceiling, the home represents true pride of ownership. On top of the beautiful home and surrounding gardens, there is an amazing 1250 sq ft workshop, with windows, oversized garage door, drive thru from front of home to back of home for easy unloading and loading, , heated flooring, 2 piece, central air, 200 amp, and offers an amazing opportunity to have your own art studio, family gym, a true workshop, a real "man's cave" or simply as a get away for the entire family. Welcome to 807A Montsell Ave, walking distance to Willow Beach on the shores of Lake Simcoe. Belonging to your very own Beach Association is an amazing bonus. The Association maintains the fully fenced grounds, locked, exclusively for the residents. Free parking passes are available to the members. From the moment you step through the double door entrance to this lovely home you can feel the warmth and care that has gone into creating it. From the exterior pot lights, the interior lighting, the layout, the floors, the blend of colours and quality of materials that have gone into creating this open concept home, you know this could be the home for you. Lots of natural light flows through the large windows. An amazing Chef's kitchen awaits you, walk-out to an entertainment deck, large family room with a fireplace and accent walls, and a large family size dining room for all your entertainment needs. 4 generous size bedrooms are upstairs along with a large laundry room, sink, and cupboards up and down for your convenience. Downstairs offers an open concept finished basement for the entire family with an office, 3 piece washroom, furnace room and storage. In additional to all that is being offered, this is an amazing home. Come take a look. You will not be disappointed. This lovely home is waiting for a new family. |
| Price | $1,399,000 |
| Taxes: | $7919.37 |
| Occupancy: | Owner |
| Address: | 807A Montsell Aven , Georgina, L0E 1S0, York |
| Acreage: | < .50 |
| Directions/Cross Streets: | Metro Rd N / Montsell Ave |
| Rooms: | 7 |
| Rooms +: | 2 |
| Bedrooms: | 4 |
| Bedrooms +: | 0 |
| Family Room: | T |
| Basement: | Finished |
| Level/Floor | Room | Length(ft) | Width(ft) | Descriptions | |
| Room 1 | Main | Foyer | 11.97 | 10.99 | Double Closet, Ceramic Floor |
| Room 2 | Main | Dining Ro | 20.99 | 10.59 | Open Concept, Formal Rm, B/I Bookcase |
| Room 3 | Main | Kitchen | 13.97 | 20.99 | Granite Counters, Undermount Sink, Pantry |
| Room 4 | Main | Family Ro | 16.99 | 16.99 | Fireplace, Open Concept, Large Window |
| Room 5 | Second | Primary B | 17.97 | 11.97 | His and Hers Closets, 5 Pc Ensuite, Laminate |
| Room 6 | Second | Bedroom 2 | 12.99 | 13.38 | Walk-In Closet(s), Laminate, Large Window |
| Room 7 | Second | Bedroom 3 | 12.07 | 12.79 | Walk-In Closet(s), Laminate, Large Window |
| Room 8 | Second | Bedroom 4 | 11.97 | 10.99 | Double Closet, Laminate, Window |
| Room 9 | Lower | Family Ro | 29.62 | 19.09 | Broadloom, Above Grade Window, Open Concept |
| Room 10 | Lower | Office | 16.5 | 11.25 | Ceramic Floor |
| Room 11 | Lower | Bathroom | 7.9 | 5.18 | Ceramic Floor, 3 Pc Bath |
| Washroom Type | No. of Pieces | Level |
| Washroom Type 1 | 2 | Main |
| Washroom Type 2 | 4 | Second |
| Washroom Type 3 | 5 | Second |
| Washroom Type 4 | 3 | Basement |
| Washroom Type 5 | 0 | |
| Washroom Type 6 | 2 | Main |
| Washroom Type 7 | 4 | Second |
| Washroom Type 8 | 5 | Second |
| Washroom Type 9 | 3 | Basement |
| Washroom Type 10 | 0 | |
| Washroom Type 11 | 2 | Main |
| Washroom Type 12 | 4 | Second |
| Washroom Type 13 | 5 | Second |
| Washroom Type 14 | 3 | Basement |
| Washroom Type 15 | 0 | |
| Washroom Type 16 | 2 | Main |
| Washroom Type 17 | 4 | Second |
| Washroom Type 18 | 5 | Second |
| Washroom Type 19 | 3 | Basement |
| Washroom Type 20 | 0 | |
| Washroom Type 21 | 2 | Main |
| Washroom Type 22 | 4 | Second |
| Washroom Type 23 | 5 | Second |
| Washroom Type 24 | 3 | Basement |
| Washroom Type 25 | 0 | |
| Washroom Type 26 | 2 | Main |
| Washroom Type 27 | 4 | Second |
| Washroom Type 28 | 5 | Second |
| Washroom Type 29 | 3 | Basement |
| Washroom Type 30 | 0 | |
| Washroom Type 31 | 2 | Main |
| Washroom Type 32 | 4 | Second |
| Washroom Type 33 | 5 | Second |
| Washroom Type 34 | 3 | Basement |
| Washroom Type 35 | 0 | |
| Washroom Type 36 | 2 | Main |
| Washroom Type 37 | 4 | Second |
| Washroom Type 38 | 5 | Second |
| Washroom Type 39 | 3 | Basement |
| Washroom Type 40 | 0 | |
| Washroom Type 41 | 2 | Main |
| Washroom Type 42 | 4 | Second |
| Washroom Type 43 | 5 | Second |
| Washroom Type 44 | 3 | Basement |
| Washroom Type 45 | 0 | |
| Washroom Type 46 | 2 | Main |
| Washroom Type 47 | 4 | Second |
| Washroom Type 48 | 5 | Second |
| Washroom Type 49 | 3 | Basement |
| Washroom Type 50 | 0 | |
| Washroom Type 51 | 2 | Main |
| Washroom Type 52 | 4 | Second |
| Washroom Type 53 | 5 | Second |
| Washroom Type 54 | 3 | Basement |
| Washroom Type 55 | 0 | |
| Washroom Type 56 | 2 | Main |
| Washroom Type 57 | 4 | Second |
| Washroom Type 58 | 5 | Second |
| Washroom Type 59 | 3 | Basement |
| Washroom Type 60 | 0 | |
| Washroom Type 61 | 2 | Main |
| Washroom Type 62 | 4 | Second |
| Washroom Type 63 | 5 | Second |
| Washroom Type 64 | 3 | Basement |
| Washroom Type 65 | 0 | |
| Washroom Type 66 | 2 | Main |
| Washroom Type 67 | 4 | Second |
| Washroom Type 68 | 5 | Second |
| Washroom Type 69 | 3 | Basement |
| Washroom Type 70 | 0 | |
| Washroom Type 71 | 2 | Main |
| Washroom Type 72 | 4 | Second |
| Washroom Type 73 | 5 | Second |
| Washroom Type 74 | 3 | Basement |
| Washroom Type 75 | 0 | |
| Washroom Type 76 | 2 | Main |
| Washroom Type 77 | 4 | Second |
| Washroom Type 78 | 5 | Second |
| Washroom Type 79 | 3 | Basement |
| Washroom Type 80 | 0 | |
| Washroom Type 81 | 2 | Main |
| Washroom Type 82 | 4 | Second |
| Washroom Type 83 | 5 | Second |
| Washroom Type 84 | 3 | Basement |
| Washroom Type 85 | 0 | |
| Washroom Type 86 | 2 | Main |
| Washroom Type 87 | 4 | Second |
| Washroom Type 88 | 5 | Second |
| Washroom Type 89 | 3 | Basement |
| Washroom Type 90 | 0 | |
| Washroom Type 91 | 2 | Main |
| Washroom Type 92 | 4 | Second |
| Washroom Type 93 | 5 | Second |
| Washroom Type 94 | 3 | Basement |
| Washroom Type 95 | 0 | |
| Washroom Type 96 | 2 | Main |
| Washroom Type 97 | 4 | Second |
| Washroom Type 98 | 5 | Second |
| Washroom Type 99 | 3 | Basement |
| Washroom Type 100 | 0 | |
| Washroom Type 101 | 2 | Main |
| Washroom Type 102 | 4 | Second |
| Washroom Type 103 | 5 | Second |
| Washroom Type 104 | 3 | Basement |
| Washroom Type 105 | 0 | |
| Washroom Type 106 | 2 | Main |
| Washroom Type 107 | 4 | Second |
| Washroom Type 108 | 5 | Second |
| Washroom Type 109 | 3 | Basement |
| Washroom Type 110 | 0 |
| Total Area: | 0.00 |
| Approximatly Age: | 0-5 |
| Property Type: | Detached |
| Style: | 2-Storey |
| Exterior: | Stone, Vinyl Siding |
| Garage Type: | Built-In |
| (Parking/)Drive: | Available, |
| Drive Parking Spaces: | 6 |
| Park #1 | |
| Parking Type: | Available, |
| Park #2 | |
| Parking Type: | Available |
| Park #3 | |
| Parking Type: | Inside Ent |
| Pool: | None |
| Other Structures: | Fence - Full, |
| Approximatly Age: | 0-5 |
| Approximatly Square Footage: | 2500-3000 |
| Property Features: | Beach, Fenced Yard |
| CAC Included: | N |
| Water Included: | N |
| Cabel TV Included: | N |
| Common Elements Included: | N |
| Heat Included: | N |
| Parking Included: | N |
| Condo Tax Included: | N |
| Building Insurance Included: | N |
| Fireplace/Stove: | Y |
| Heat Type: | Forced Air |
| Central Air Conditioning: | Central Air |
| Central Vac: | N |
| Laundry Level: | Syste |
| Ensuite Laundry: | F |
| Elevator Lift: | False |
| Sewers: | Sewer |
| Utilities-Cable: | A |
| Utilities-Hydro: | Y |
$
%
Years
This calculator is for demonstration purposes only. Always consult a professional
financial advisor before making personal financial decisions.
| Although the information displayed is believed to be accurate, no warranties or representations are made of any kind. |
| CENTURY 21 HERITAGE GROUP LTD. |
|
|
.jpg?src=Custom)
Dir:
416-548-7854
Bus:
416-548-7854
Fax:
416-981-7184
| Virtual Tour | Book Showing | Email a Friend |
Jump To:
At a Glance:
| Type: | Freehold - Detached |
| Area: | York |
| Municipality: | Georgina |
| Neighbourhood: | Historic Lakeshore Communities |
| Style: | 2-Storey |
| Approximate Age: | 0-5 |
| Tax: | $7,919.37 |
| Beds: | 4 |
| Baths: | 4 |
| Fireplace: | Y |
| Pool: | None |
Locatin Map:
Payment Calculator:
- Color Examples
- Red
- Magenta
- Gold
- Green
- Black and Gold
- Dark Navy Blue And Gold
- Cyan
- Black
- Purple
- Brown Cream
- Blue and Black
- Orange and Black
- Default
- Device Examples



























