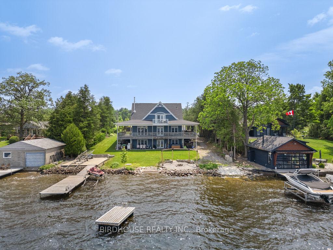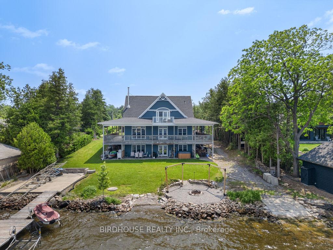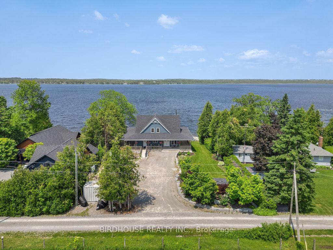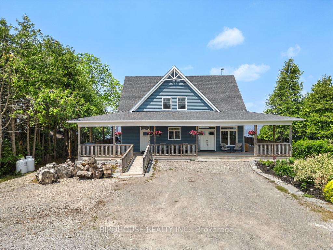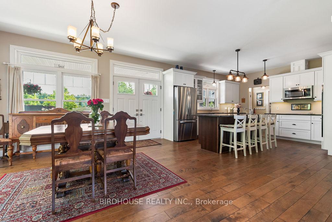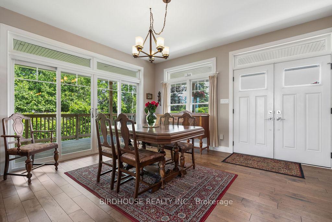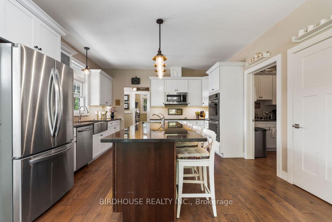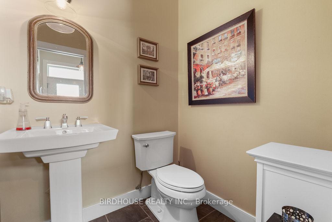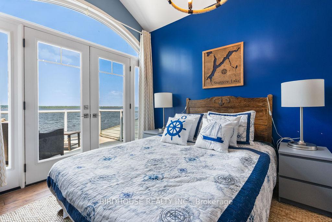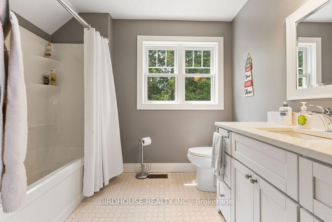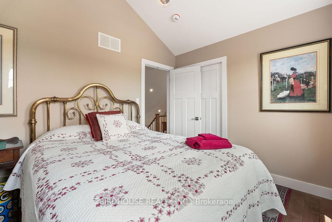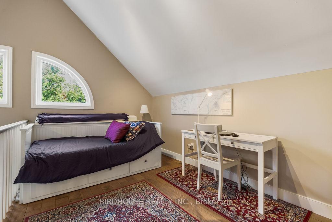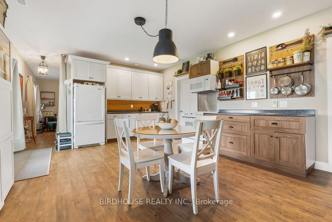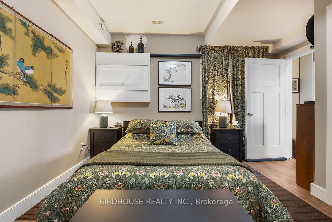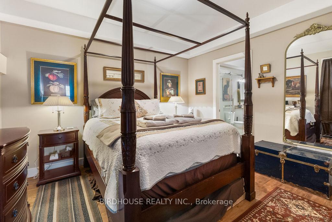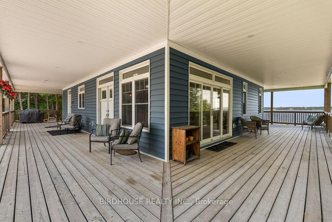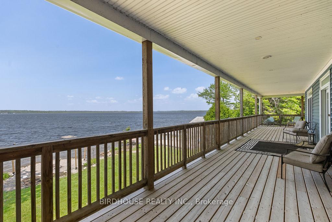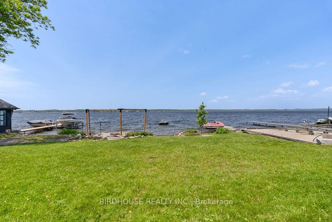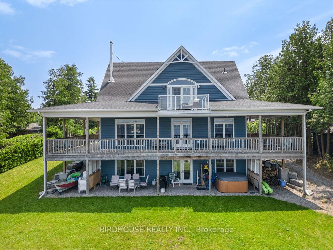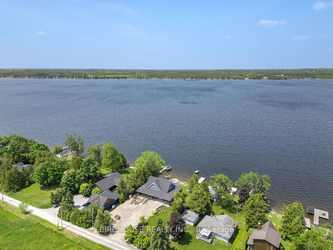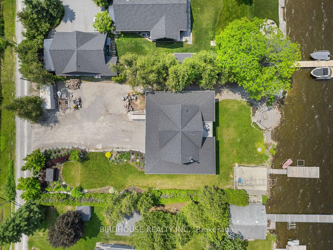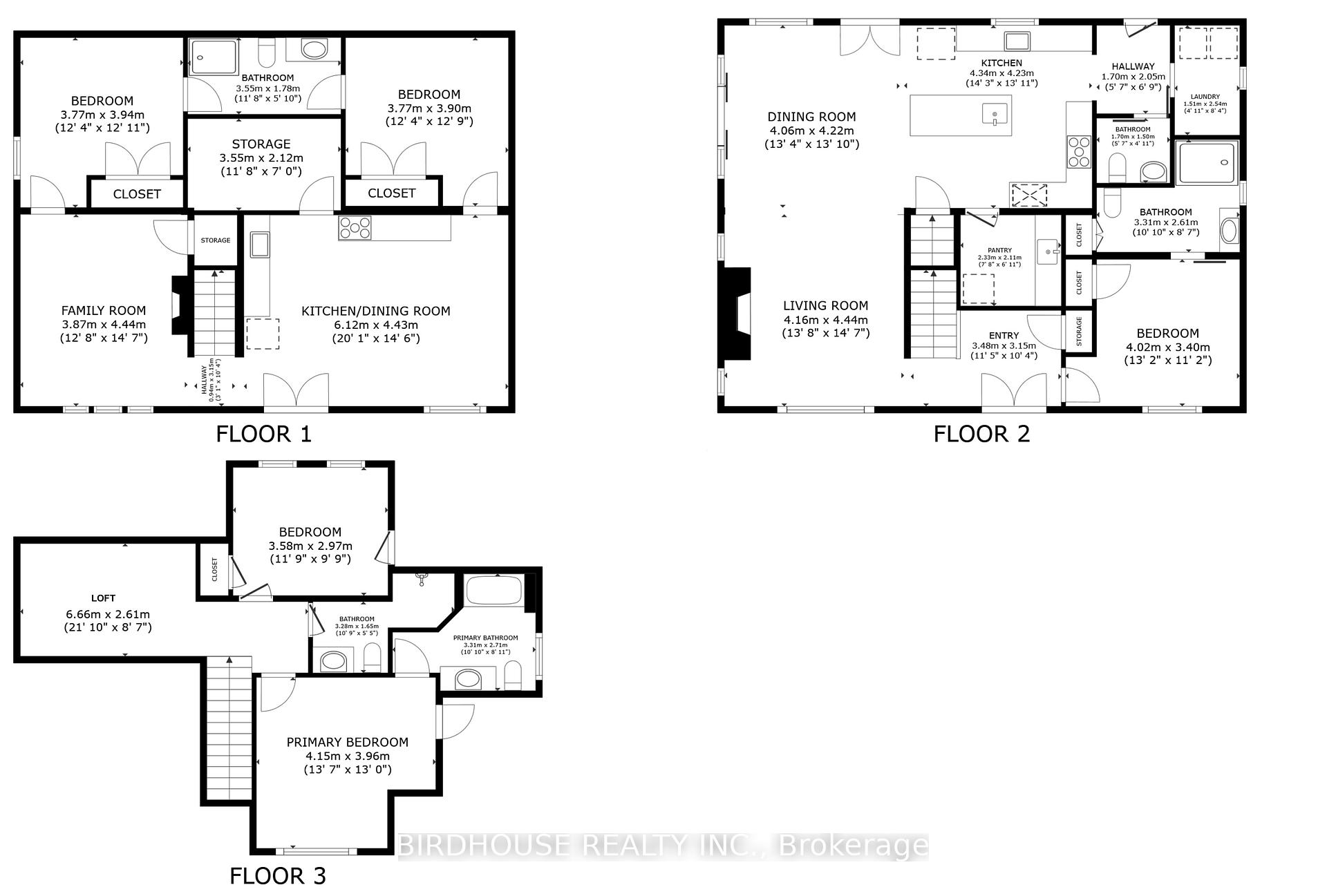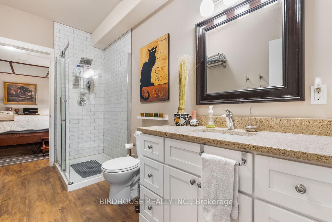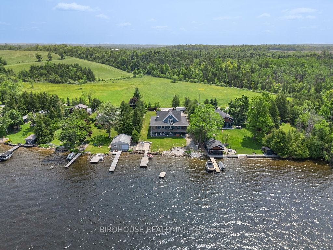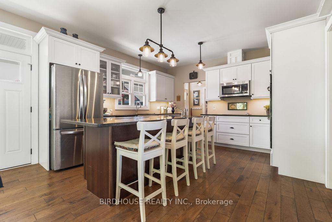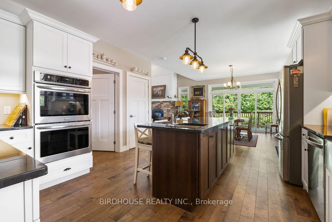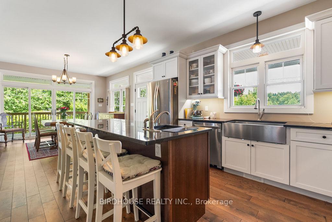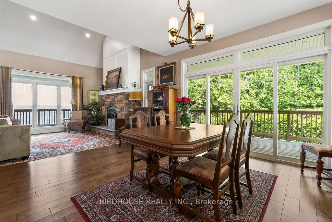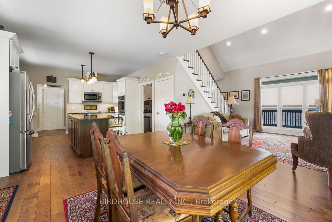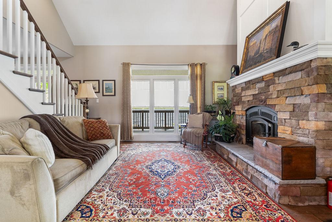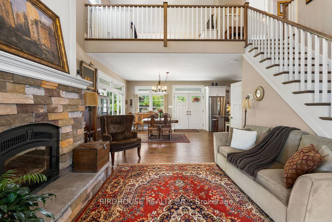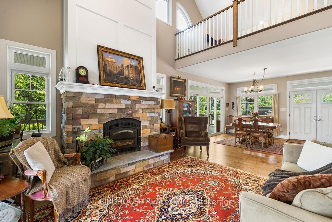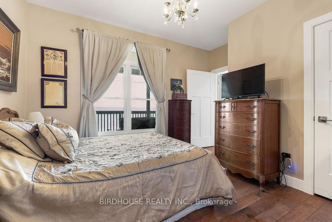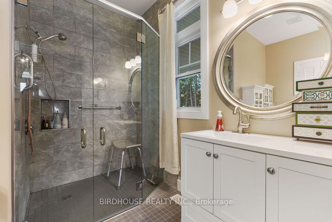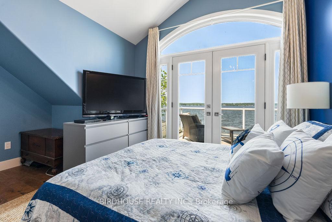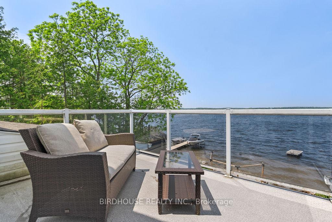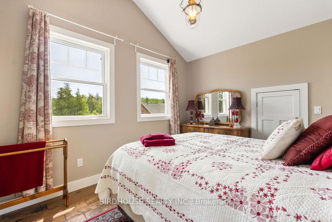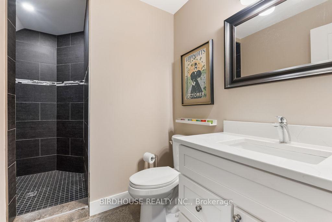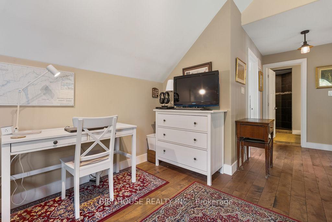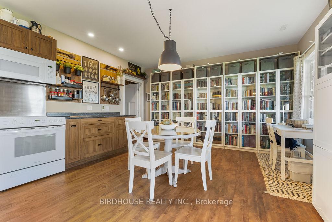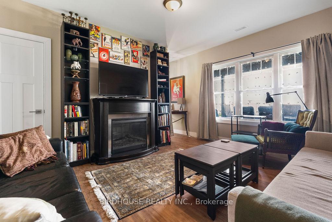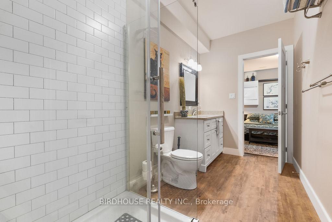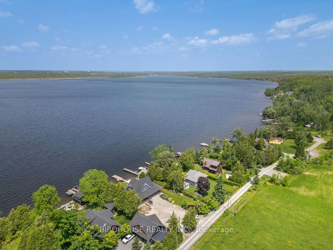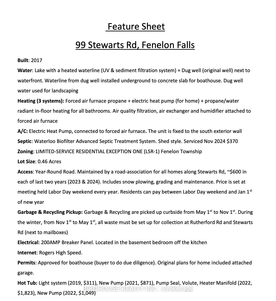$1,850,000
Available - For Sale
Listing ID: X12223794
99 Stewarts Road , Kawartha Lakes, K0M 1N0, Kawartha Lakes
| Rare waterfront on Sturgeon Lake within a 10 min drive of Fenelon Falls. Custom bungaloft home built in 2017. The features are endless in this home with 5 bedrooms, 5 bathrooms all with radiant in-floor heating, roughly 2,800 total Sq FT with a in-law suite, all on a half acre lot with 100 ft of clean, rocky bottom waterfront. Walk-out level basement with an in-law suite complete with two Jack & Jill style bedrooms connected to a 3-pc washroom, living room and separate kitchen. Open concept main level with wrap around deck overlooking the water. Bedroom with 3-pc ensuite bathroom with views of the water. Expanded kitchen with large island, pantry with reverse osmosis water, main floor laundry and 2-pc washroom by mudroom entrance. 20-foot-high ceilings up to the loft upstairs from the living room with wood burning fireplace. Upstairs, you have a loft, perfect for home office and day bed, two bedrooms, two washrooms. Upstairs guest bedroom has plenty of storage closets and a 3-pc guest washroom right outside the room. The primary bedroom, with its own 4-pc ensuite bathroom, has a bonus 9 ft by 11 ft private balcony to enjoy sunsets before going to bed or waking up with your morning coffee. Included is 20-foot dock, raft, marine rail and sea-doo lift. Enjoy the convenience of your private laneway to your own boat launch. |
| Price | $1,850,000 |
| Taxes: | $8571.39 |
| Occupancy: | Owner |
| Address: | 99 Stewarts Road , Kawartha Lakes, K0M 1N0, Kawartha Lakes |
| Acreage: | < .50 |
| Directions/Cross Streets: | Sturgeon Point Road to Rutherford Road to Stewarts Road |
| Rooms: | 13 |
| Rooms +: | 5 |
| Bedrooms: | 3 |
| Bedrooms +: | 2 |
| Family Room: | T |
| Basement: | Finished wit |
| Level/Floor | Room | Length(ft) | Width(ft) | Descriptions | |
| Room 1 | Main | Foyer | 11.41 | 10.33 | |
| Room 2 | Main | Living Ro | 13.64 | 14.56 | |
| Room 3 | Main | Dining Ro | 13.32 | 13.84 | |
| Room 4 | Main | Kitchen | 14.24 | 13.87 | |
| Room 5 | Main | Pantry | 7.64 | 6.92 | |
| Room 6 | Main | Laundry | 4.95 | 8.33 | |
| Room 7 | Main | Bedroom | 13.19 | 11.15 | 3 Pc Ensuite |
| Room 8 | Second | Primary B | 13.61 | 12.99 | 4 Pc Ensuite |
| Room 9 | Second | Bedroom | 11.74 | 9.74 | |
| Room 10 | Second | Loft | 21.84 | 8.56 | |
| Room 11 | Lower | Kitchen | 20.07 | 14.53 | Combined w/Dining, Walk-Out |
| Room 12 | Lower | Family Ro | 12.69 | 14.56 | |
| Room 13 | Lower | Bedroom | 12.37 | 12.92 | 3 Pc Ensuite |
| Room 14 | Lower | Bedroom | 12.37 | 12.79 | 3 Pc Ensuite |
| Washroom Type | No. of Pieces | Level |
| Washroom Type 1 | 2 | Main |
| Washroom Type 2 | 3 | Main |
| Washroom Type 3 | 3 | Second |
| Washroom Type 4 | 4 | Second |
| Washroom Type 5 | 3 | Lower |
| Washroom Type 6 | 2 | Main |
| Washroom Type 7 | 3 | Main |
| Washroom Type 8 | 3 | Second |
| Washroom Type 9 | 4 | Second |
| Washroom Type 10 | 3 | Lower |
| Washroom Type 11 | 2 | Main |
| Washroom Type 12 | 3 | Main |
| Washroom Type 13 | 3 | Second |
| Washroom Type 14 | 4 | Second |
| Washroom Type 15 | 3 | Lower |
| Washroom Type 16 | 2 | Main |
| Washroom Type 17 | 3 | Main |
| Washroom Type 18 | 3 | Second |
| Washroom Type 19 | 4 | Second |
| Washroom Type 20 | 3 | Lower |
| Washroom Type 21 | 2 | Main |
| Washroom Type 22 | 3 | Main |
| Washroom Type 23 | 3 | Second |
| Washroom Type 24 | 4 | Second |
| Washroom Type 25 | 3 | Lower |
| Washroom Type 26 | 2 | Main |
| Washroom Type 27 | 3 | Main |
| Washroom Type 28 | 3 | Second |
| Washroom Type 29 | 4 | Second |
| Washroom Type 30 | 3 | Lower |
| Washroom Type 31 | 2 | Main |
| Washroom Type 32 | 3 | Main |
| Washroom Type 33 | 3 | Second |
| Washroom Type 34 | 4 | Second |
| Washroom Type 35 | 3 | Lower |
| Washroom Type 36 | 2 | Main |
| Washroom Type 37 | 3 | Main |
| Washroom Type 38 | 3 | Second |
| Washroom Type 39 | 4 | Second |
| Washroom Type 40 | 3 | Lower |
| Total Area: | 0.00 |
| Approximatly Age: | 6-15 |
| Property Type: | Detached |
| Style: | 1 1/2 Storey |
| Exterior: | Vinyl Siding |
| Garage Type: | None |
| (Parking/)Drive: | Front Yard |
| Drive Parking Spaces: | 14 |
| Park #1 | |
| Parking Type: | Front Yard |
| Park #2 | |
| Parking Type: | Front Yard |
| Pool: | None |
| Approximatly Age: | 6-15 |
| Approximatly Square Footage: | 2000-2500 |
| Property Features: | Cul de Sac/D, Golf |
| CAC Included: | N |
| Water Included: | N |
| Cabel TV Included: | N |
| Common Elements Included: | N |
| Heat Included: | N |
| Parking Included: | N |
| Condo Tax Included: | N |
| Building Insurance Included: | N |
| Fireplace/Stove: | Y |
| Heat Type: | Forced Air |
| Central Air Conditioning: | Central Air |
| Central Vac: | N |
| Laundry Level: | Syste |
| Ensuite Laundry: | F |
| Sewers: | Septic |
| Water: | Lake/Rive |
| Water Supply Types: | Lake/River |
| Utilities-Hydro: | Y |
$
%
Years
This calculator is for demonstration purposes only. Always consult a professional
financial advisor before making personal financial decisions.
| Although the information displayed is believed to be accurate, no warranties or representations are made of any kind. |
| BIRDHOUSE REALTY INC. |
|
|
.jpg?src=Custom)
Dir:
416-548-7854
Bus:
416-548-7854
Fax:
416-981-7184
| Virtual Tour | Book Showing | Email a Friend |
Jump To:
At a Glance:
| Type: | Freehold - Detached |
| Area: | Kawartha Lakes |
| Municipality: | Kawartha Lakes |
| Neighbourhood: | Fenelon Falls |
| Style: | 1 1/2 Storey |
| Approximate Age: | 6-15 |
| Tax: | $8,571.39 |
| Beds: | 3+2 |
| Baths: | 5 |
| Fireplace: | Y |
| Pool: | None |
Locatin Map:
Payment Calculator:
- Color Examples
- Red
- Magenta
- Gold
- Green
- Black and Gold
- Dark Navy Blue And Gold
- Cyan
- Black
- Purple
- Brown Cream
- Blue and Black
- Orange and Black
- Default
- Device Examples
