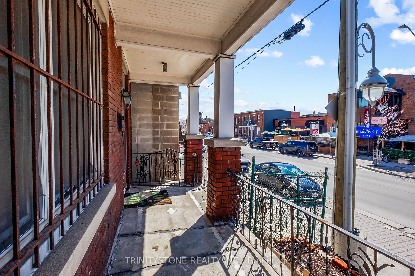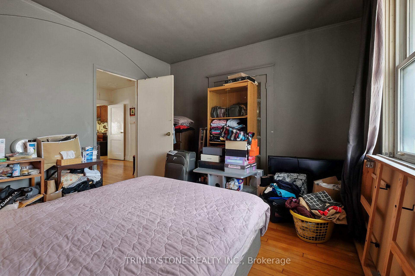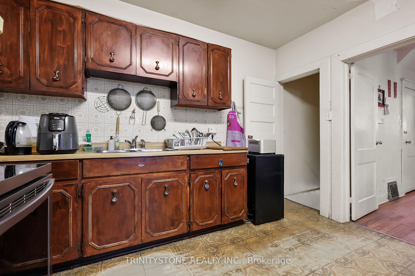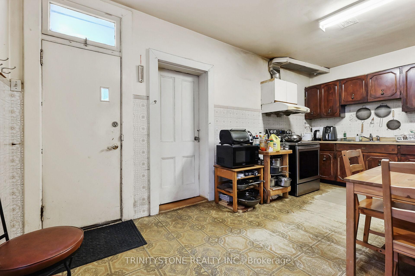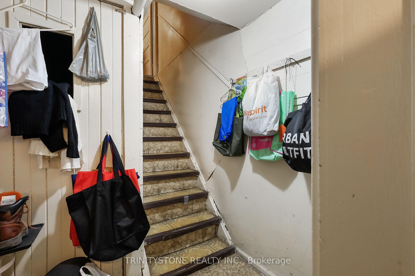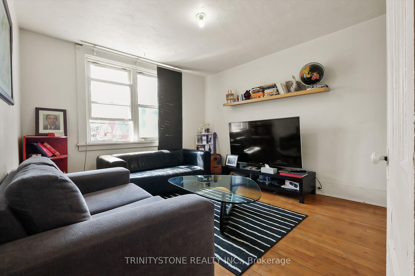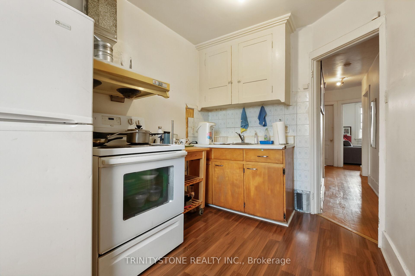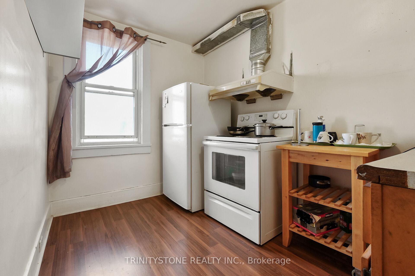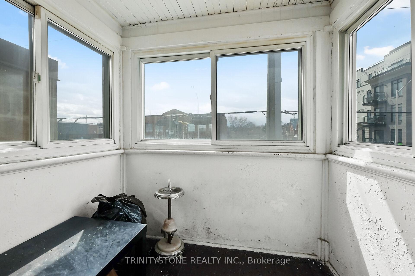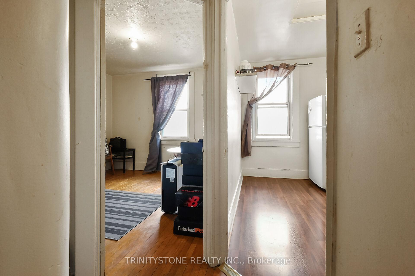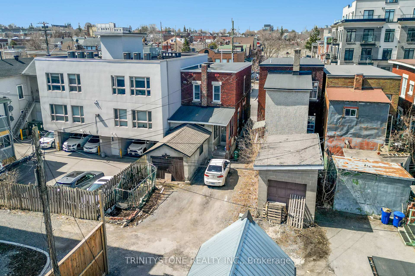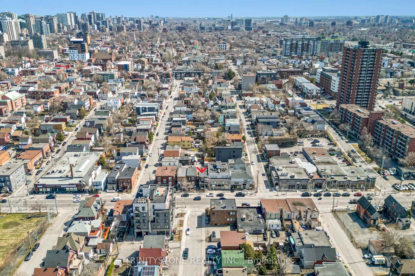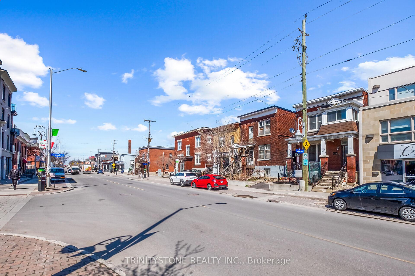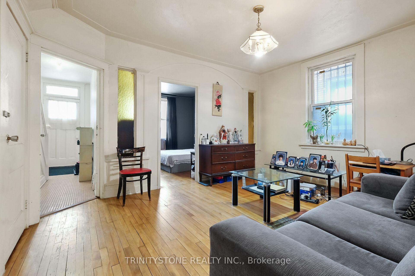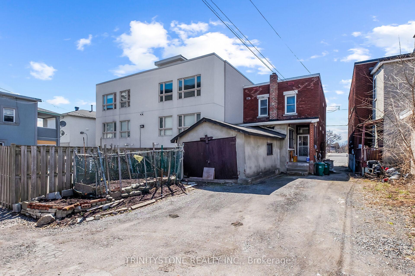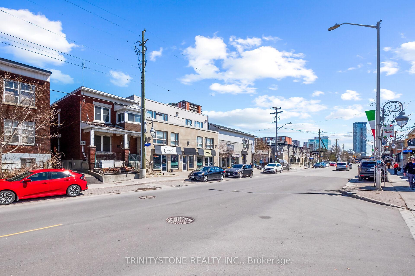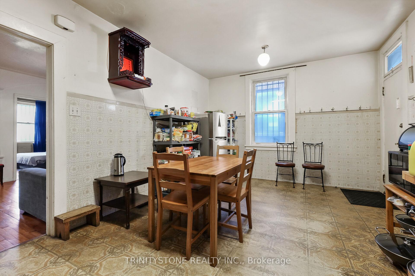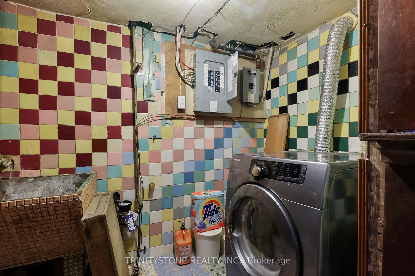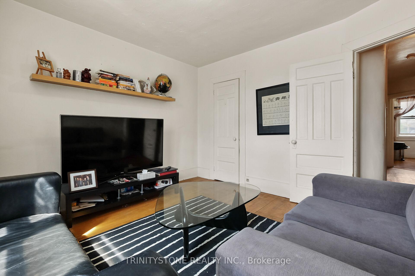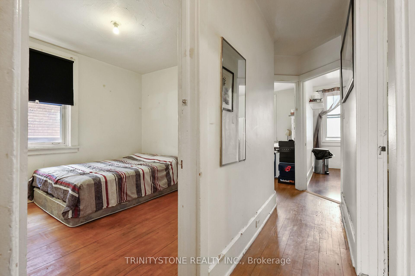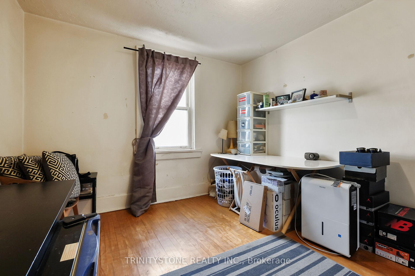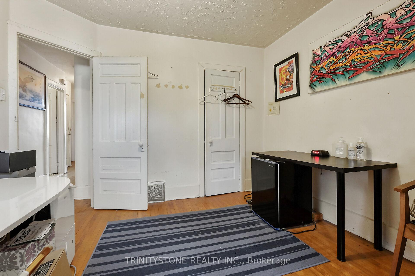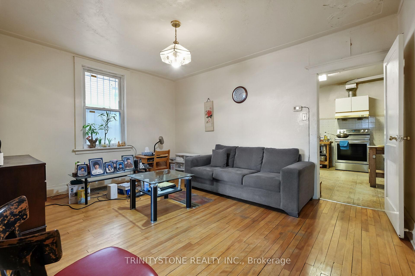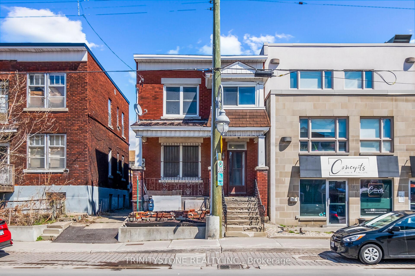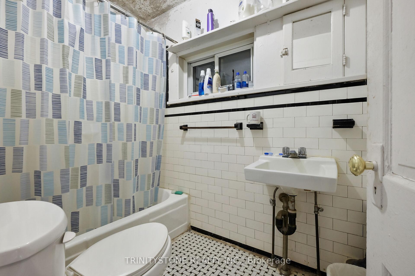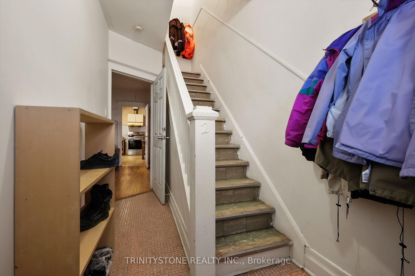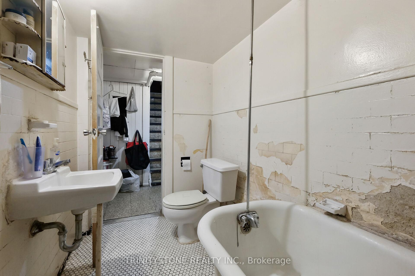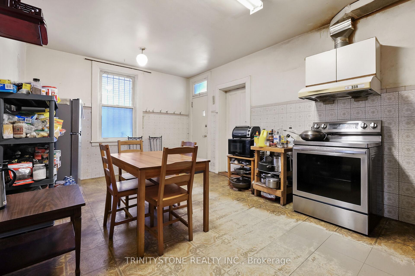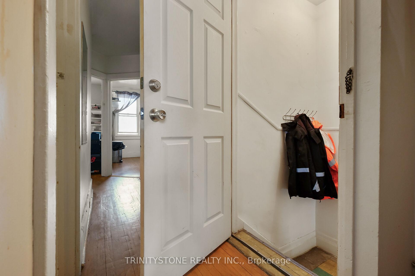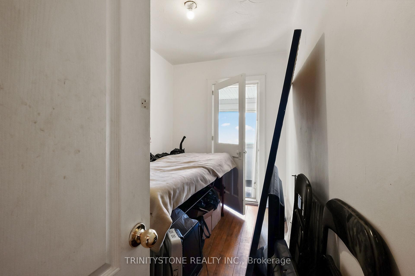$849,900
Available - For Sale
Listing ID: X12030263
189 Preston Stre , West Centre Town, K1R 7P8, Ottawa
| This 1930s duplex is a fantastic investment opportunity with its prime location in the heart of Little Italydirectly on Preston Street. There is so much future potential with a location like this directly on Preston st.The proximity to everything and convenient access to the LRT, Lebreton, Dows Lake. Many places withinwalking distance making you want to stay local especially in this vibrant and culturally rich neighborhood.The duplex has two separate units, each with separate hydro meters. You could choose to update andmaintain it as a duplex, Alternatively, you could explore the option of demo and building commercial spaceand apartments above, tapping into the increasing demand for mixed-use developments. Considering theongoing development and appreciation in such prime locations, investing in this property for the futureseems like a easy decision. The potential for rental income coupled with the opportunity for futuredevelopment and appreciation makes it an attractive prospect for investors looking for long-term growth.TM Zoning, Same owners 40+ years. Flexible closing. |
| Price | $849,900 |
| Taxes: | $4235.00 |
| Assessment Year: | 2024 |
| Occupancy: | Owner |
| Address: | 189 Preston Stre , West Centre Town, K1R 7P8, Ottawa |
| Directions/Cross Streets: | Preston street and Laurel St E |
| Rooms: | 8 |
| Bedrooms: | 4 |
| Bedrooms +: | 0 |
| Family Room: | T |
| Basement: | Partially Fi |
| Level/Floor | Room | Length(ft) | Width(ft) | Descriptions | |
| Room 1 | Second | Bedroom | 9.09 | 9.71 | |
| Room 2 | Second | Bedroom | 10.69 | 10.59 | |
| Room 3 | Second | Living Ro | 11.09 | 11.38 | |
| Room 4 | Second | Other | 10.69 | 6.49 | |
| Room 5 | Second | Kitchen | 10.4 | 7.08 | |
| Room 6 | Second | Bathroom | 7.18 | 4.1 | 4 Pc Bath |
| Room 7 | Second | Sunroom | 4.92 | 6.17 | |
| Room 8 | Ground | Foyer | 5.71 | 11.09 | |
| Room 9 | Ground | Living Ro | 14.1 | 11.91 | |
| Room 10 | Ground | Bedroom | 11.78 | 12 | |
| Room 11 | Ground | Bedroom | 13.71 | 8.53 | |
| Room 12 | Ground | Kitchen | 18.07 | 11.81 | |
| Room 13 | Basement | Common Ro | 20.99 | 11.58 | |
| Room 14 | Basement | Laundry | 4.59 | 12.07 | |
| Room 15 | Basement | Bathroom | 10.99 | 4.99 |
| Washroom Type | No. of Pieces | Level |
| Washroom Type 1 | 4 | Basement |
| Washroom Type 2 | 4 | Second |
| Washroom Type 3 | 0 | |
| Washroom Type 4 | 0 | |
| Washroom Type 5 | 0 | |
| Washroom Type 6 | 4 | Basement |
| Washroom Type 7 | 4 | Second |
| Washroom Type 8 | 0 | |
| Washroom Type 9 | 0 | |
| Washroom Type 10 | 0 | |
| Washroom Type 11 | 4 | Basement |
| Washroom Type 12 | 4 | Second |
| Washroom Type 13 | 0 | |
| Washroom Type 14 | 0 | |
| Washroom Type 15 | 0 | |
| Washroom Type 16 | 4 | Basement |
| Washroom Type 17 | 4 | Second |
| Washroom Type 18 | 0 | |
| Washroom Type 19 | 0 | |
| Washroom Type 20 | 0 |
| Total Area: | 0.00 |
| Approximatly Age: | 51-99 |
| Property Type: | Duplex |
| Style: | 2-Storey |
| Exterior: | Brick, Brick Front |
| Garage Type: | Detached |
| Drive Parking Spaces: | 2 |
| Pool: | None |
| Approximatly Age: | 51-99 |
| Approximatly Square Footage: | 1500-2000 |
| CAC Included: | N |
| Water Included: | N |
| Cabel TV Included: | N |
| Common Elements Included: | N |
| Heat Included: | N |
| Parking Included: | N |
| Condo Tax Included: | N |
| Building Insurance Included: | N |
| Fireplace/Stove: | N |
| Heat Type: | Forced Air |
| Central Air Conditioning: | Central Air |
| Central Vac: | N |
| Laundry Level: | Syste |
| Ensuite Laundry: | F |
| Elevator Lift: | False |
| Sewers: | Sewer |
$
%
Years
This calculator is for demonstration purposes only. Always consult a professional
financial advisor before making personal financial decisions.
| Although the information displayed is believed to be accurate, no warranties or representations are made of any kind. |
| TRINITYSTONE REALTY INC. |
|
|
.jpg?src=Custom)
Dir:
416-548-7854
Bus:
416-548-7854
Fax:
416-981-7184
| Virtual Tour | Book Showing | Email a Friend |
Jump To:
At a Glance:
| Type: | Freehold - Duplex |
| Area: | Ottawa |
| Municipality: | West Centre Town |
| Neighbourhood: | 4205 - West Centre Town |
| Style: | 2-Storey |
| Approximate Age: | 51-99 |
| Tax: | $4,235 |
| Beds: | 4 |
| Baths: | 2 |
| Fireplace: | N |
| Pool: | None |
Locatin Map:
Payment Calculator:
- Color Examples
- Red
- Magenta
- Gold
- Green
- Black and Gold
- Dark Navy Blue And Gold
- Cyan
- Black
- Purple
- Brown Cream
- Blue and Black
- Orange and Black
- Default
- Device Examples
