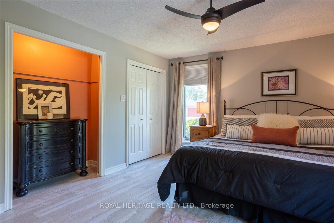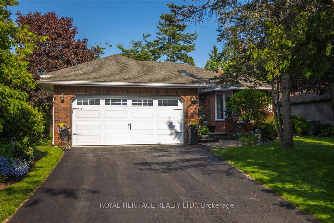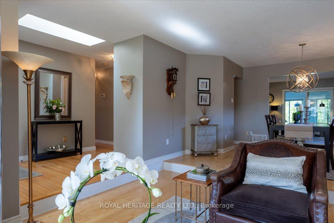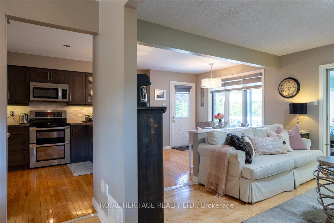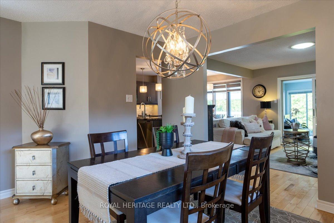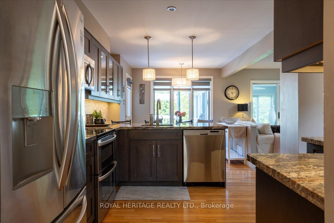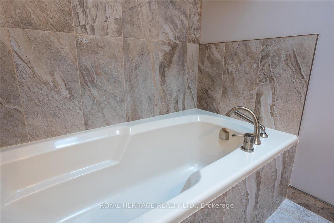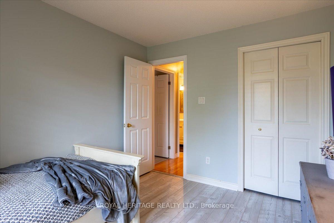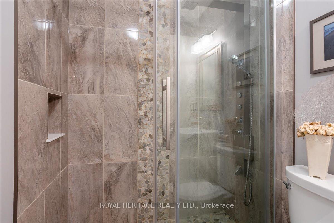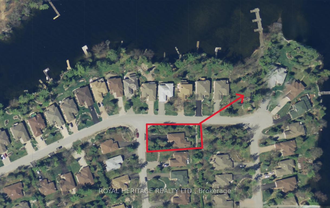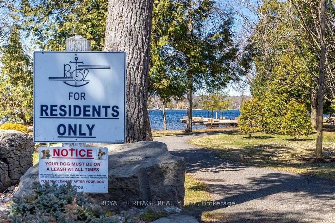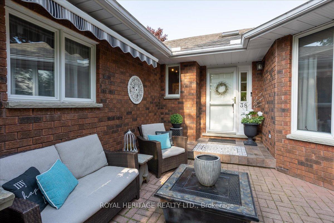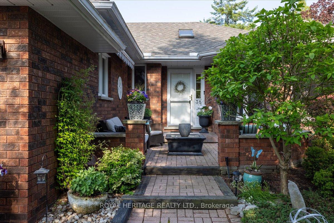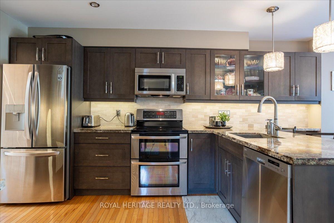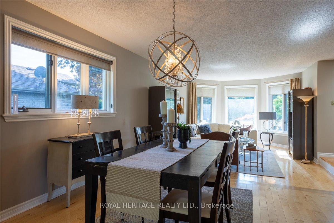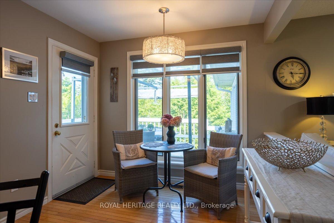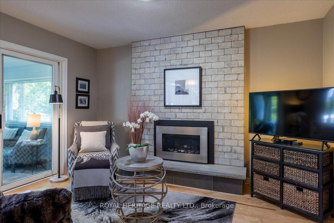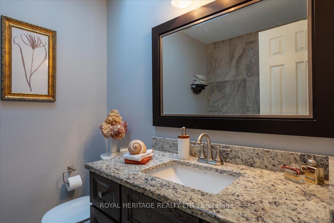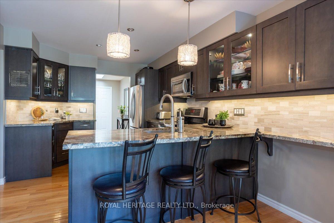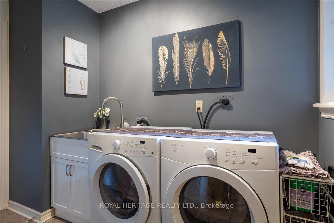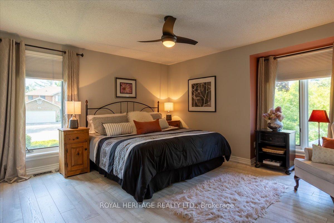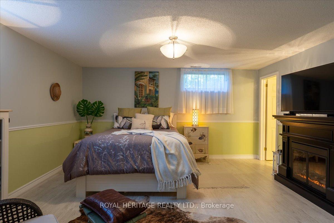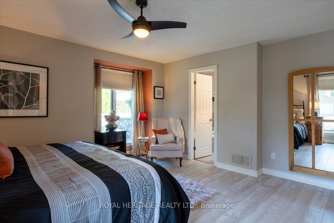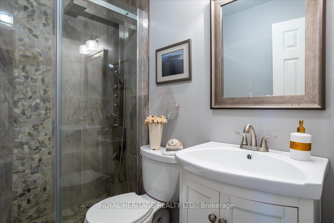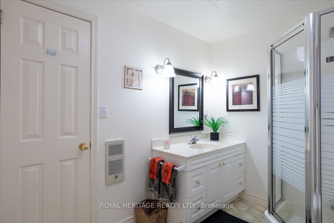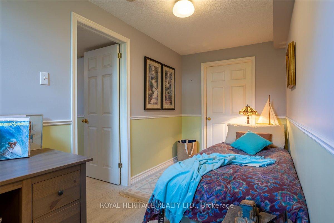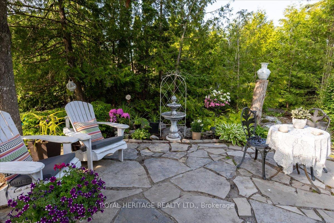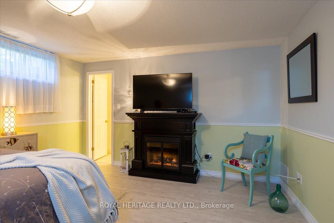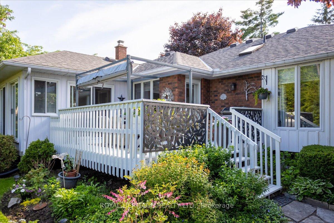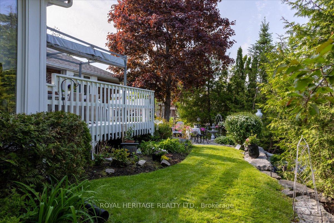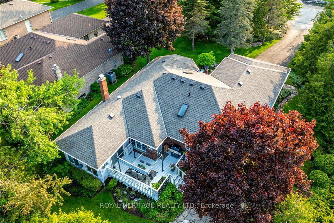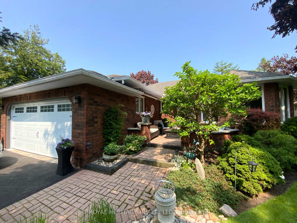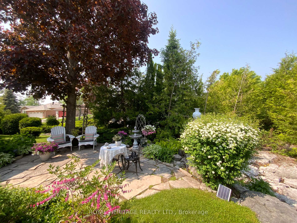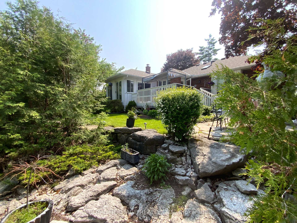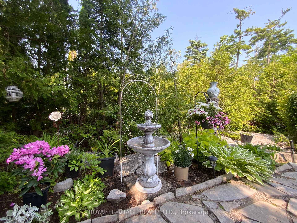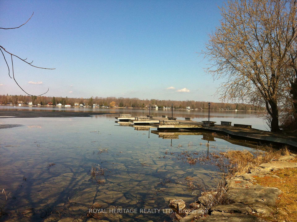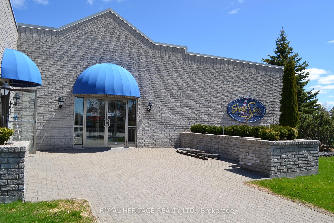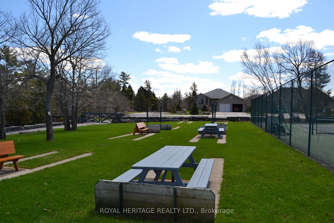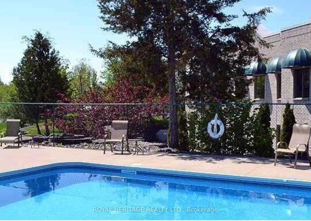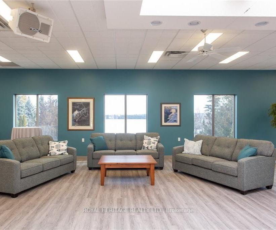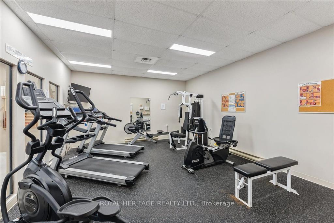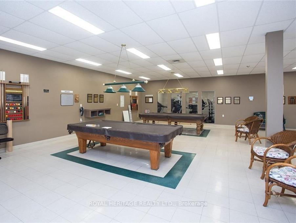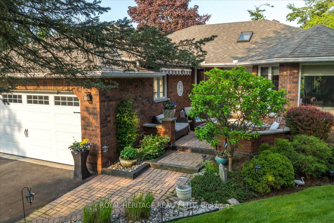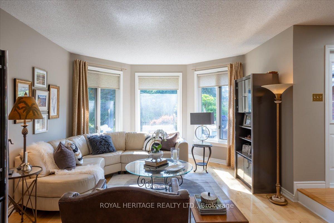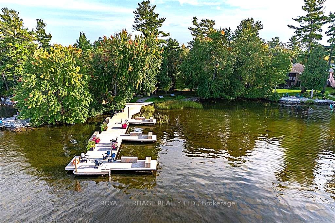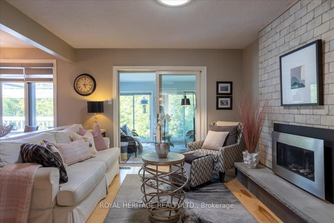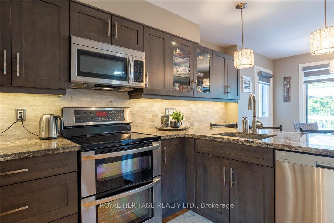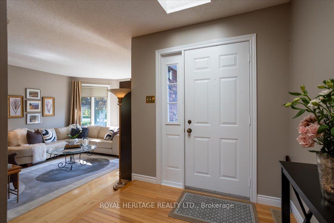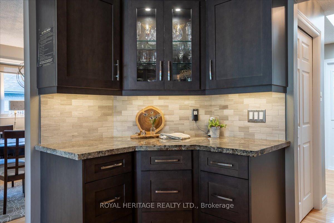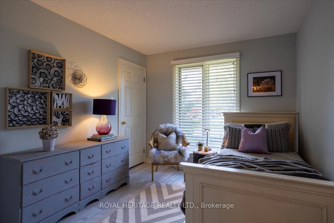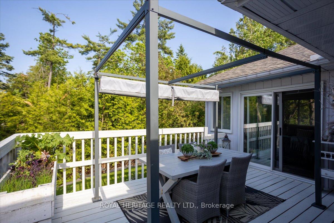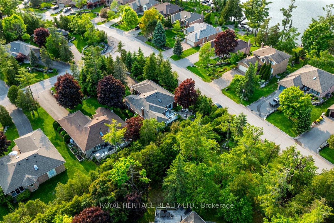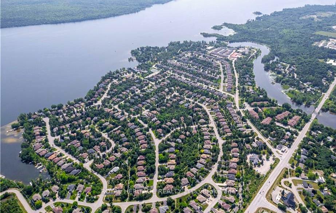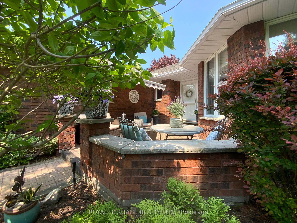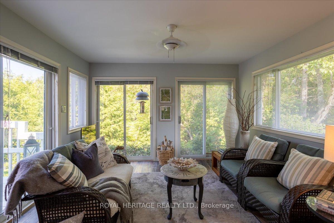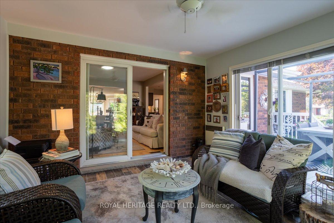$845,000
Available - For Sale
Listing ID: X12195880
38 PATRICIA Plac , Kawartha Lakes, K0M 1A0, Kawartha Lakes
| Port 32 Waterfront Community on Pigeon Lake in Bobcaygeon. Upscale waterfront community with beautiful tree lined streets, waterfront parks all within walking distance to town. Charming 3 bedroom, 3 bath home features oversized windows overlooking the front yard and gardens, a trendy sunken livingroom open to the dining room which flows into the family room showcasing the modern fireplace then moves into your 4 season sun room. Gorgeous kitchen and breakfast nook are the perfect place for morning coffee or walk out to the deck featuring vista water views of Pigeon Lake. The primary bedroom with ensuite and His and Hers closets provides vista views of the Lake and the laundry/mudroom boasts secure access to the garage. Lower level is partially finished with an office, 3rd bedroom w/ensuite and a wine cellar/cold room, the remainder is ready to be re-imagined to your tastes. Shore Spa and Marina Club membership is included here, 2025 fees paid in full and provides a members only Boat harbor w/Docking, a clubhouse w/tennis courts, swimming pool and Lake view patio. 2 hours from the GTA, steps to Downtown shops and restaurants. All the major updates have been done including roof, furnace/heatpump, kitchen, bathrooms, hardwood flooring & heated floors in the addition. Hydro: 2285//Taxes: 4562//Propane: 810 |
| Price | $845,000 |
| Taxes: | $4562.00 |
| Occupancy: | Owner |
| Address: | 38 PATRICIA Plac , Kawartha Lakes, K0M 1A0, Kawartha Lakes |
| Directions/Cross Streets: | NAVIGATORS/ISLAND BAY/OLDE FOREST |
| Rooms: | 11 |
| Rooms +: | 4 |
| Bedrooms: | 2 |
| Bedrooms +: | 1 |
| Family Room: | T |
| Basement: | Full, Partially Fi |
| Level/Floor | Room | Length(ft) | Width(ft) | Descriptions | |
| Room 1 | Main | Foyer | 7.15 | 6.56 | Skylight |
| Room 2 | Main | Kitchen | 20.89 | 10.17 | Granite Counters, Pantry, Walk-Out |
| Room 3 | Main | Living Ro | 17.71 | 13.15 | Sunken Room, Overlooks Frontyard, Open Concept |
| Room 4 | Main | Dining Ro | 13.15 | 10.69 | Open Concept, Hardwood Floor, Casement Windows |
| Room 5 | Main | Family Ro | 12.99 | 11.61 | Fireplace, Hardwood Floor, Open Concept |
| Room 6 | Main | Sunroom | 12.63 | 12.37 | Heated Floor, Overlook Patio, Walk-Out |
| Room 7 | Main | Primary B | 16.3 | 15.38 | Overlook Water, 3 Pc Ensuite, Soaking Tub |
| Room 8 | Main | Bathroom | 7.51 | 6.04 | 3 Pc Ensuite, Skylight |
| Room 9 | Main | Bedroom 2 | 11.91 | 9.51 | Double Closet, Laminate, Large Window |
| Room 10 | Main | Bathroom | 7.15 | 5.05 | 3 Pc Bath, Separate Shower |
| Room 11 | Main | Laundry | 10.17 | 7.94 | Access To Garage, Large Closet |
| Room 12 | Lower | Office | 14.79 | 6.63 | |
| Room 13 | Lower | Bedroom 3 | 17.78 | 14.99 | |
| Room 14 | Lower | Bathroom | 10.86 | 6.33 | 3 Pc Bath |
| Room 15 | Lower | Recreatio | 41.85 | 33.13 | Unfinished |
| Washroom Type | No. of Pieces | Level |
| Washroom Type 1 | 3 | Main |
| Washroom Type 2 | 3 | Main |
| Washroom Type 3 | 3 | Lower |
| Washroom Type 4 | 0 | |
| Washroom Type 5 | 0 | |
| Washroom Type 6 | 3 | Main |
| Washroom Type 7 | 3 | Main |
| Washroom Type 8 | 3 | Lower |
| Washroom Type 9 | 0 | |
| Washroom Type 10 | 0 | |
| Washroom Type 11 | 3 | Main |
| Washroom Type 12 | 3 | Main |
| Washroom Type 13 | 3 | Lower |
| Washroom Type 14 | 0 | |
| Washroom Type 15 | 0 | |
| Washroom Type 16 | 3 | Main |
| Washroom Type 17 | 3 | Main |
| Washroom Type 18 | 3 | Lower |
| Washroom Type 19 | 0 | |
| Washroom Type 20 | 0 | |
| Washroom Type 21 | 3 | Main |
| Washroom Type 22 | 3 | Main |
| Washroom Type 23 | 3 | Lower |
| Washroom Type 24 | 0 | |
| Washroom Type 25 | 0 | |
| Washroom Type 26 | 3 | Main |
| Washroom Type 27 | 3 | Main |
| Washroom Type 28 | 3 | Lower |
| Washroom Type 29 | 0 | |
| Washroom Type 30 | 0 | |
| Washroom Type 31 | 3 | Main |
| Washroom Type 32 | 3 | Main |
| Washroom Type 33 | 3 | Lower |
| Washroom Type 34 | 0 | |
| Washroom Type 35 | 0 | |
| Washroom Type 36 | 3 | Main |
| Washroom Type 37 | 3 | Main |
| Washroom Type 38 | 3 | Lower |
| Washroom Type 39 | 0 | |
| Washroom Type 40 | 0 | |
| Washroom Type 41 | 3 | Main |
| Washroom Type 42 | 3 | Main |
| Washroom Type 43 | 3 | Lower |
| Washroom Type 44 | 0 | |
| Washroom Type 45 | 0 | |
| Washroom Type 46 | 3 | Main |
| Washroom Type 47 | 3 | Main |
| Washroom Type 48 | 3 | Lower |
| Washroom Type 49 | 0 | |
| Washroom Type 50 | 0 | |
| Washroom Type 51 | 3 | Main |
| Washroom Type 52 | 3 | Main |
| Washroom Type 53 | 3 | Lower |
| Washroom Type 54 | 0 | |
| Washroom Type 55 | 0 | |
| Washroom Type 56 | 3 | Main |
| Washroom Type 57 | 3 | Main |
| Washroom Type 58 | 3 | Lower |
| Washroom Type 59 | 0 | |
| Washroom Type 60 | 0 | |
| Washroom Type 61 | 3 | Main |
| Washroom Type 62 | 3 | Main |
| Washroom Type 63 | 3 | Lower |
| Washroom Type 64 | 0 | |
| Washroom Type 65 | 0 | |
| Washroom Type 66 | 3 | Main |
| Washroom Type 67 | 3 | Main |
| Washroom Type 68 | 3 | Lower |
| Washroom Type 69 | 0 | |
| Washroom Type 70 | 0 | |
| Washroom Type 71 | 3 | Main |
| Washroom Type 72 | 3 | Main |
| Washroom Type 73 | 3 | Lower |
| Washroom Type 74 | 0 | |
| Washroom Type 75 | 0 |
| Total Area: | 0.00 |
| Property Type: | Detached |
| Style: | Bungalow |
| Exterior: | Brick |
| Garage Type: | Attached |
| (Parking/)Drive: | Inside Ent |
| Drive Parking Spaces: | 4 |
| Park #1 | |
| Parking Type: | Inside Ent |
| Park #2 | |
| Parking Type: | Inside Ent |
| Park #3 | |
| Parking Type: | Private Do |
| Pool: | Communit |
| Approximatly Square Footage: | 1500-2000 |
| Property Features: | Arts Centre, Beach |
| CAC Included: | N |
| Water Included: | N |
| Cabel TV Included: | N |
| Common Elements Included: | N |
| Heat Included: | N |
| Parking Included: | N |
| Condo Tax Included: | N |
| Building Insurance Included: | N |
| Fireplace/Stove: | Y |
| Heat Type: | Forced Air |
| Central Air Conditioning: | Central Air |
| Central Vac: | Y |
| Laundry Level: | Syste |
| Ensuite Laundry: | F |
| Sewers: | Sewer |
| Utilities-Cable: | Y |
| Utilities-Hydro: | Y |
$
%
Years
This calculator is for demonstration purposes only. Always consult a professional
financial advisor before making personal financial decisions.
| Although the information displayed is believed to be accurate, no warranties or representations are made of any kind. |
| ROYAL HERITAGE REALTY LTD. |
|
|
.jpg?src=Custom)
Dir:
416-548-7854
Bus:
416-548-7854
Fax:
416-981-7184
| Virtual Tour | Book Showing | Email a Friend |
Jump To:
At a Glance:
| Type: | Freehold - Detached |
| Area: | Kawartha Lakes |
| Municipality: | Kawartha Lakes |
| Neighbourhood: | Bobcaygeon |
| Style: | Bungalow |
| Tax: | $4,562 |
| Beds: | 2+1 |
| Baths: | 3 |
| Fireplace: | Y |
| Pool: | Communit |
Locatin Map:
Payment Calculator:
- Color Examples
- Red
- Magenta
- Gold
- Green
- Black and Gold
- Dark Navy Blue And Gold
- Cyan
- Black
- Purple
- Brown Cream
- Blue and Black
- Orange and Black
- Default
- Device Examples
