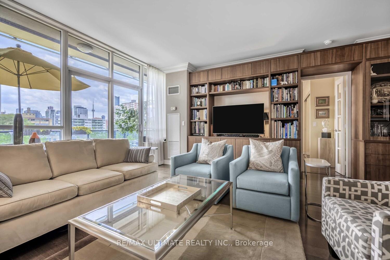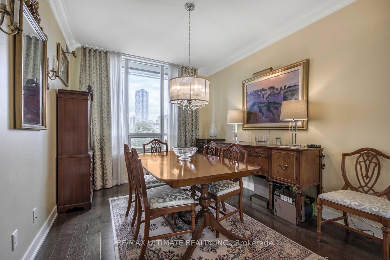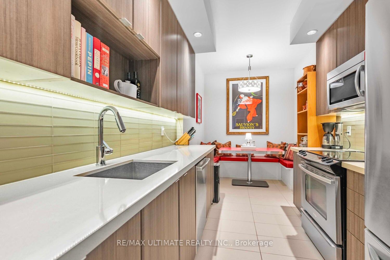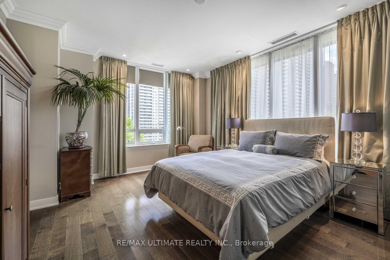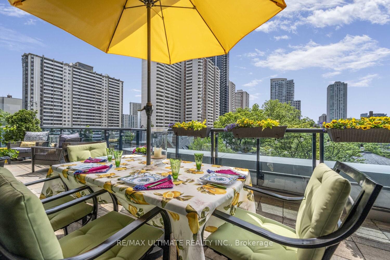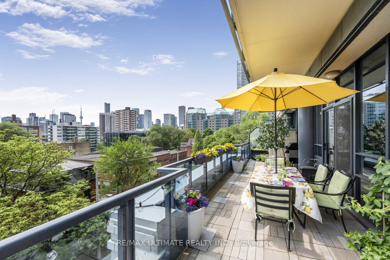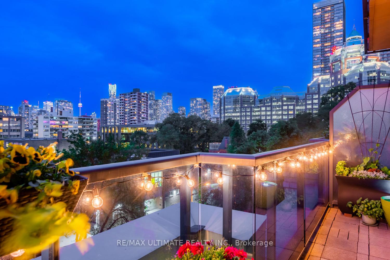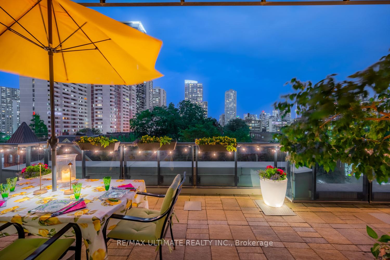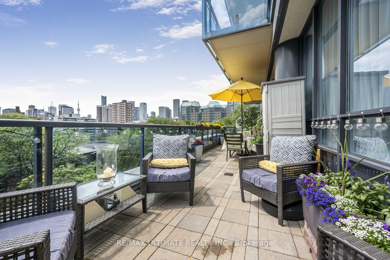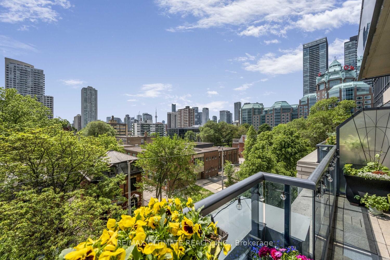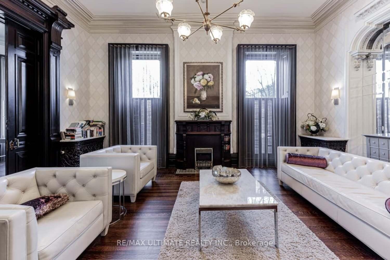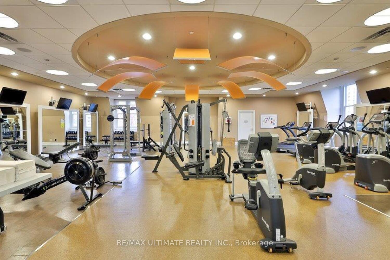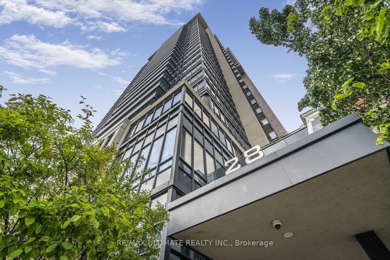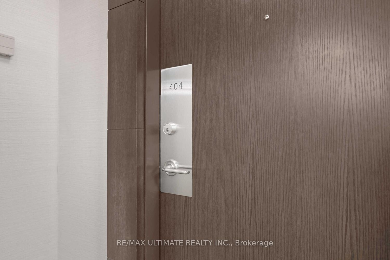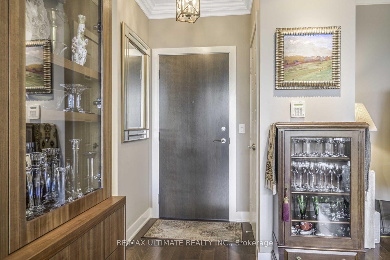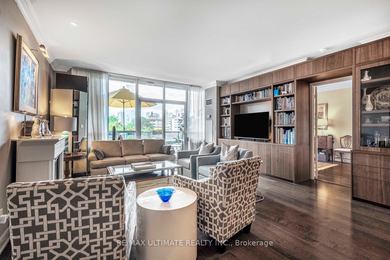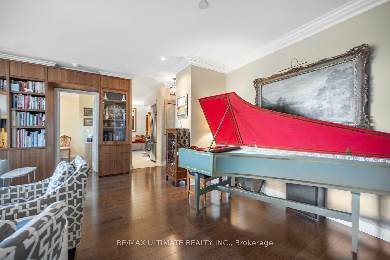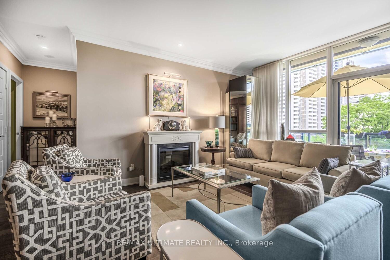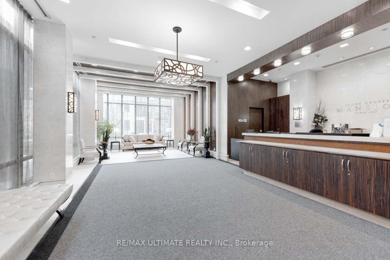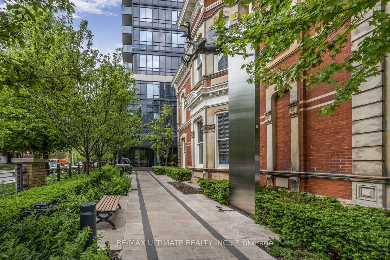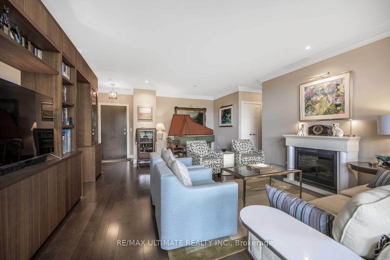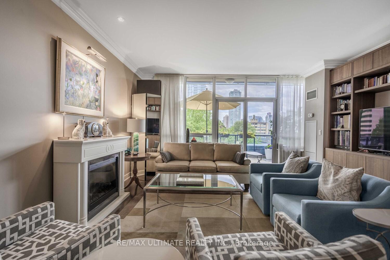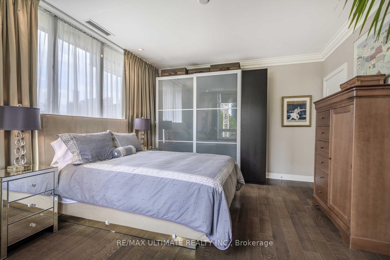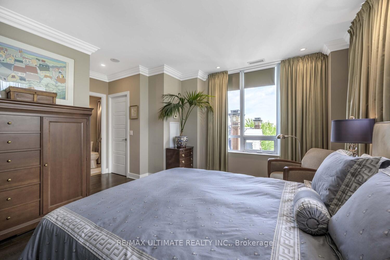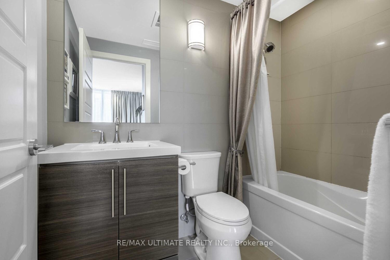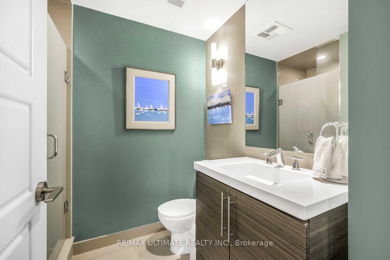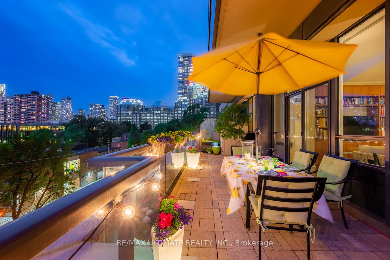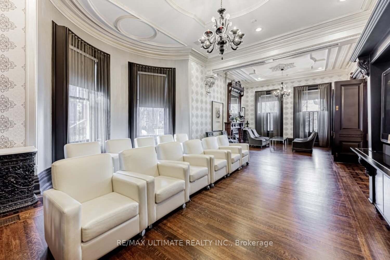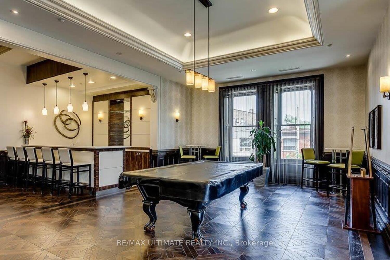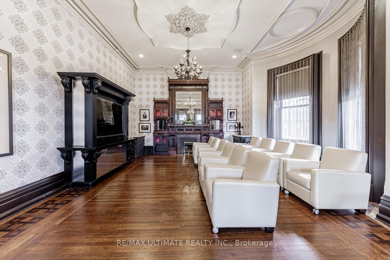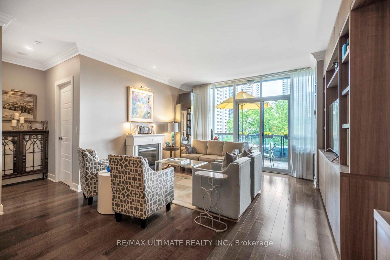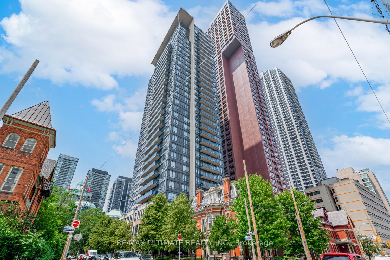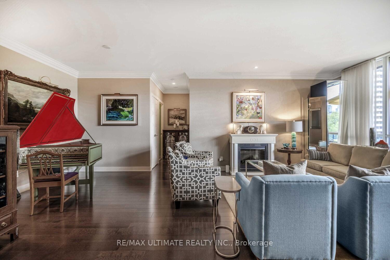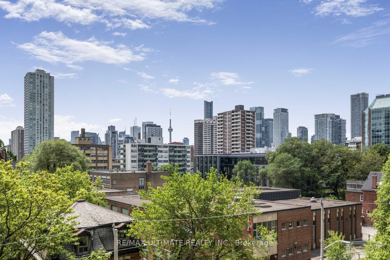$1,500,000
Available - For Sale
Listing ID: C12224818
28 Linden Stre , Toronto, M4Y 0A4, Toronto
| WOW! Stunning South/East corner suite in Tridel built James Cooper Mansion. Very unique 395 sq. ft. Terrace overlooking stunning South view, tree tops & even the CN Tower. Enjoy the clear city views, the sparkling night time city lights & vistas. Beautiful! Tucked in an enclave that is quiet & serene with easy access to the subway, TTC, & walking distance to shops. Entertain in style...inside or outside on the Terrace. There is a natural gas BBQ hookup so you can BBQ all year long! A warm welcoming foyer with front closet which opens onto the open concept Living/Dining room. Currently the Dining room is being used as a musical area. The Living room has a wall to wall custom built walnut cabinet & a double French door to the 2nd BR which is currently being used as a Dining room. Spacious kitchen with SS appliances & a fabulous eat-in breakfast area. The Primary Bedroom is one of the largest in the Building with a walk-in closet & a double mirrored closet, plus a 4pc ensuite. This corner suite has lots of natural light from all the large picture windows. There is also a 3pc bath & a laundry closet with stacked washer/dryer. Engineered hardwood flooring in main areas, ceramic flooring in kitchen & baths, crown molding & pot lights throughout. Both the Parking (which has space for 2 bicycle spots) & the locker are close to the elevator. The warmth of the tasteful touches welcomes one to truly enjoy & call this condo.....HOME! |
| Price | $1,500,000 |
| Taxes: | $5580.24 |
| Occupancy: | Owner |
| Address: | 28 Linden Stre , Toronto, M4Y 0A4, Toronto |
| Postal Code: | M4Y 0A4 |
| Province/State: | Toronto |
| Directions/Cross Streets: | Bloor/Sherbourne |
| Level/Floor | Room | Length(ft) | Width(ft) | Descriptions | |
| Room 1 | Main | Foyer | 8.99 | 6.33 | Hardwood Floor, Crown Moulding |
| Room 2 | Main | Living Ro | 16.66 | 13.32 | W/O To Terrace, Large Window, Hardwood Floor |
| Room 3 | Main | Dining Ro | 10.23 | 10.17 | Combined w/Living, Crown Moulding, Hardwood Floor |
| Room 4 | Main | Kitchen | 8.99 | 8 | Stainless Steel Appl, Breakfast Area, Ceramic Floor |
| Room 5 | Main | Breakfast | 7.51 | 6.99 | Combined w/Kitchen, Ceramic Floor |
| Room 6 | Main | Primary B | 16.33 | 12.99 | 4 Pc Ensuite, Walk-In Closet(s), Picture Window |
| Room 7 | Main | Bathroom | 7.68 | 4.99 | 4 Pc Ensuite, Soaking Tub, Pot Lights |
| Room 8 | Main | Bedroom 2 | 12.82 | 10 | Mirrored Closet, Picture Window, Hardwood Floor |
| Room 9 | Main | Bathroom | 8 | 6.33 | 3 Pc Bath, Separate Shower, Ceramic Floor |
| Room 10 | Main | Other | 44.31 | 9.68 | South View, Overlooks Garden |
| Washroom Type | No. of Pieces | Level |
| Washroom Type 1 | 3 | Main |
| Washroom Type 2 | 4 | Main |
| Washroom Type 3 | 0 | |
| Washroom Type 4 | 0 | |
| Washroom Type 5 | 0 | |
| Washroom Type 6 | 3 | Main |
| Washroom Type 7 | 4 | Main |
| Washroom Type 8 | 0 | |
| Washroom Type 9 | 0 | |
| Washroom Type 10 | 0 |
| Total Area: | 0.00 |
| Sprinklers: | Alar |
| Washrooms: | 2 |
| Heat Type: | Fan Coil |
| Central Air Conditioning: | Central Air |
$
%
Years
This calculator is for demonstration purposes only. Always consult a professional
financial advisor before making personal financial decisions.
| Although the information displayed is believed to be accurate, no warranties or representations are made of any kind. |
| RE/MAX ULTIMATE REALTY INC. |
|
|
.jpg?src=Custom)
Dir:
416-548-7854
Bus:
416-548-7854
Fax:
416-981-7184
| Virtual Tour | Book Showing | Email a Friend |
Jump To:
At a Glance:
| Type: | Com - Condo Apartment |
| Area: | Toronto |
| Municipality: | Toronto C08 |
| Neighbourhood: | North St. James Town |
| Style: | Apartment |
| Tax: | $5,580.24 |
| Maintenance Fee: | $1,224.85 |
| Beds: | 2 |
| Baths: | 2 |
| Fireplace: | Y |
Locatin Map:
Payment Calculator:
- Color Examples
- Red
- Magenta
- Gold
- Green
- Black and Gold
- Dark Navy Blue And Gold
- Cyan
- Black
- Purple
- Brown Cream
- Blue and Black
- Orange and Black
- Default
- Device Examples

