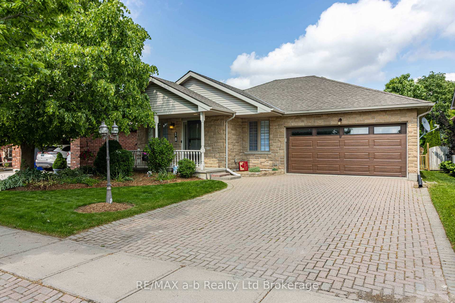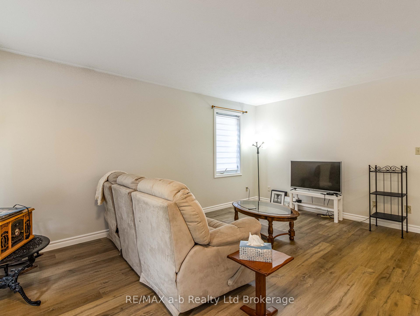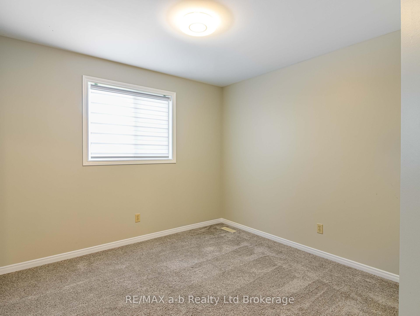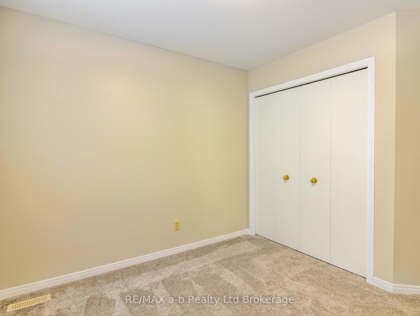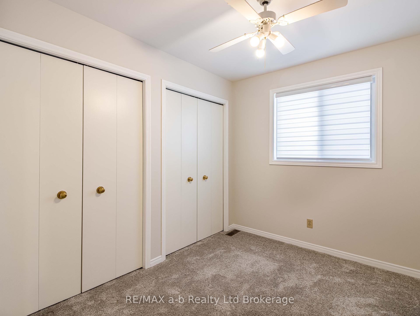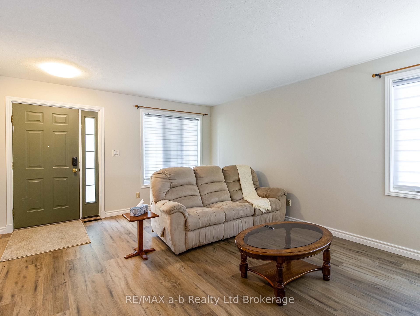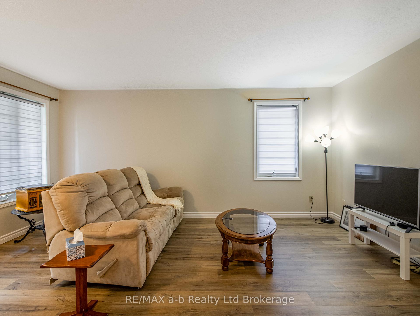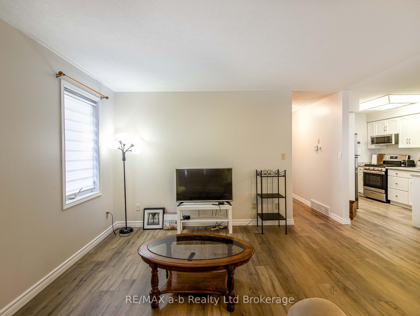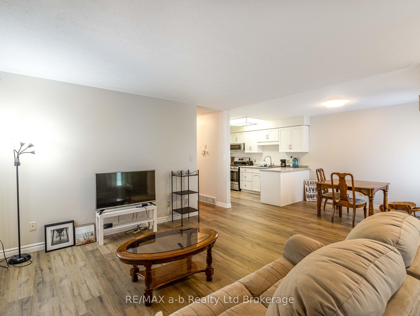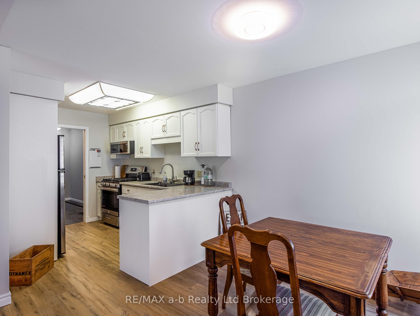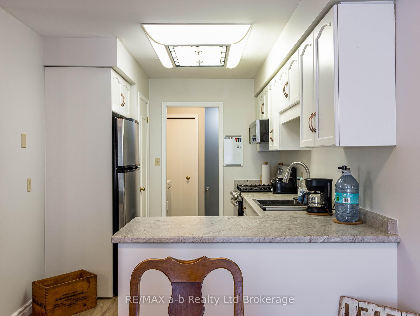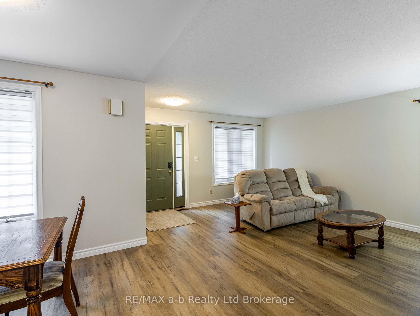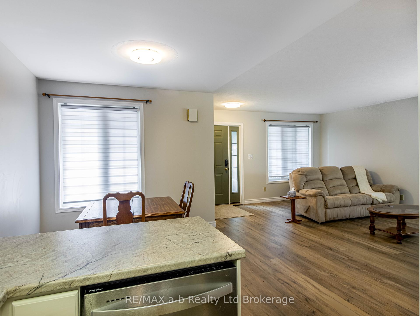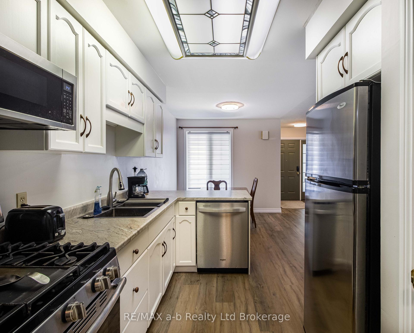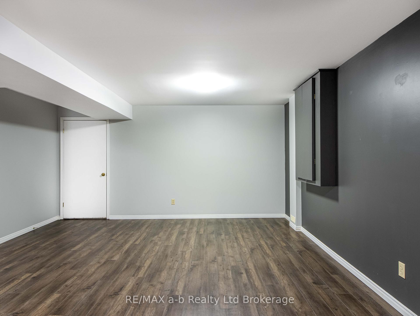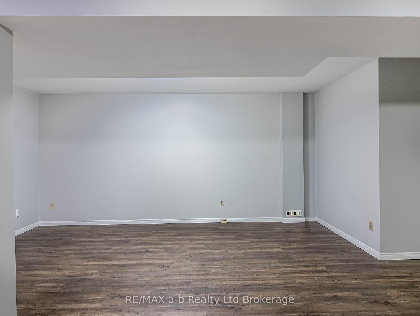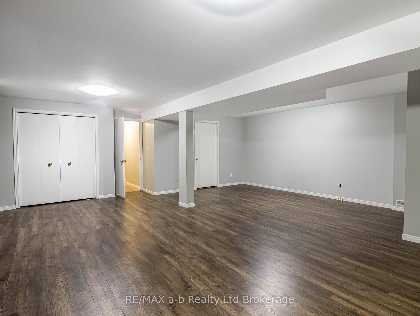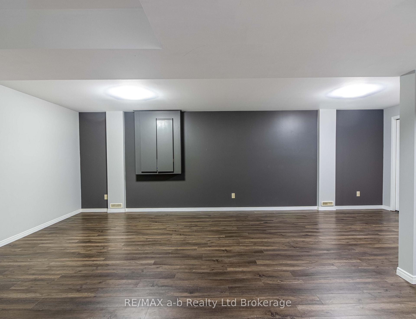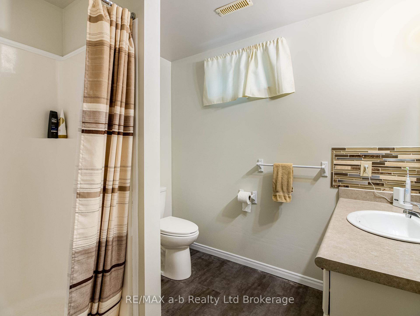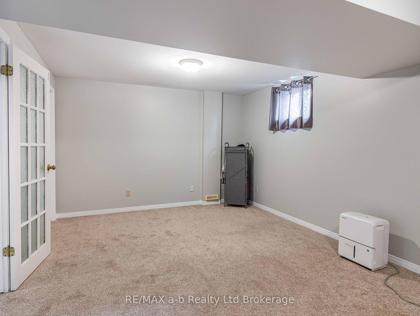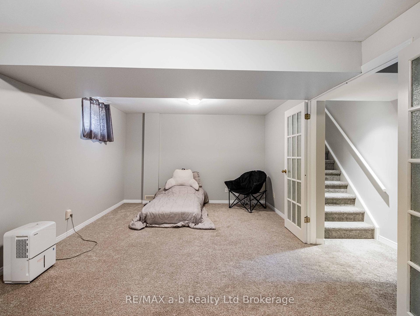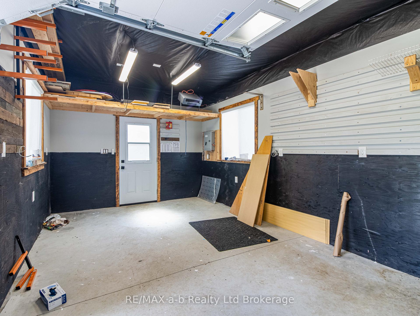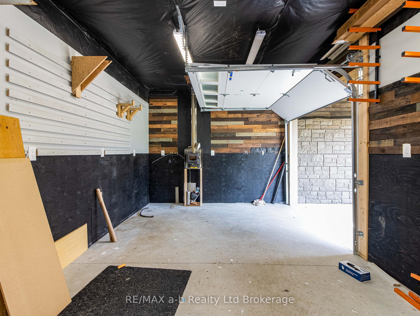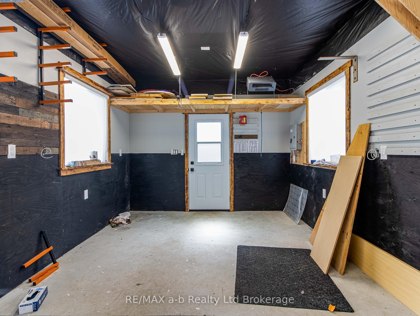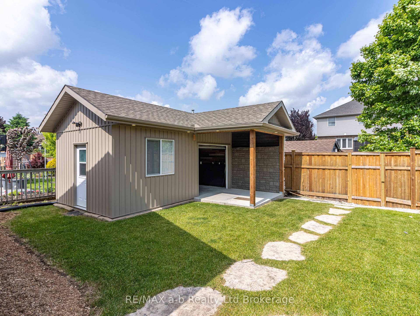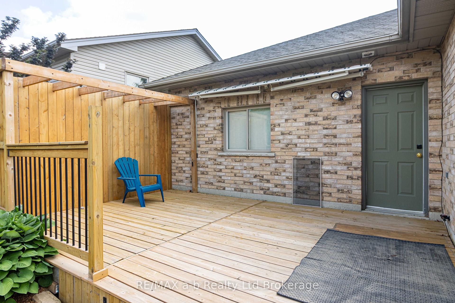$723,900
Available - For Sale
Listing ID: X12224191
18 Oriole Cres , Woodstock, N4T 1T1, Oxford
| This quality built Goodman bungalow has 3 bedrooms, a double garage, 2 bathrooms, recent updates and a insulated heated workshop! On the main level you will notice the new luxury vinyl plank flooring that leads you to the spacious 3 bedrooms and the 4 piece bath. The kitchen is welcoming, bright and partially open to the dining and living area so you can still enjoy your company or keep an eye on the little ones while you prep. As you head down to the basement enjoy your cozy sitting area or office space, having french doors gives some added privacy to this room. The large rec. room is spacious for game or movie nights along with a 3 piece washroom for added convenience. The double garage is large (17.5ftx18ft) just behind the garage is an extra storage/tool area. In a friendly neighbourhood with close proximity to walking and biking trails. heater/furnace 2024, Workshop and Garage door 2021, Roof 2016, water heater and softener are owned, heater/furnace 2024, All measurements done by iGuide |
| Price | $723,900 |
| Taxes: | $4973.00 |
| Assessment Year: | 2025 |
| Occupancy: | Owner |
| Address: | 18 Oriole Cres , Woodstock, N4T 1T1, Oxford |
| Directions/Cross Streets: | Cardinal |
| Rooms: | 7 |
| Bedrooms: | 3 |
| Bedrooms +: | 0 |
| Family Room: | T |
| Basement: | Finished |
| Level/Floor | Room | Length(ft) | Width(ft) | Descriptions | |
| Room 1 | Ground | Primary B | 12.1 | 10.1 | |
| Room 2 | Main | Bedroom 2 | 8.69 | 10.07 | |
| Room 3 | Main | Bedroom 3 | 11.97 | 10.5 | |
| Room 4 | Main | Kitchen | 10.89 | 8.89 | |
| Room 5 | Main | Dining Ro | 9.28 | 8.07 | |
| Room 6 | Main | Living Ro | 16.99 | 13.58 | |
| Room 7 | Main | Laundry | 8.5 | 5.58 | |
| Room 8 | Basement | Mud Room | 14.17 | 4.49 | |
| Room 9 | Basement | Bathroom | 9.61 | 3.51 | 4 Pc Bath |
| Room 10 | Basement | Workshop | 14.17 | 12.79 | |
| Room 11 | Basement | Bathroom | 7.97 | 6.99 | 3 Pc Bath |
| Room 12 | Basement | Family Ro | 11.68 | 21.48 | |
| Room 13 | Basement | Cold Room | 5.08 | 16.07 | |
| Room 14 | Basement | Recreatio | 24.8 | 21.48 | |
| Room 15 | Basement | Utility R | 11.48 | 10.69 |
| Washroom Type | No. of Pieces | Level |
| Washroom Type 1 | 4 | Main |
| Washroom Type 2 | 3 | Basement |
| Washroom Type 3 | 0 | |
| Washroom Type 4 | 0 | |
| Washroom Type 5 | 0 | |
| Washroom Type 6 | 4 | Main |
| Washroom Type 7 | 3 | Basement |
| Washroom Type 8 | 0 | |
| Washroom Type 9 | 0 | |
| Washroom Type 10 | 0 | |
| Washroom Type 11 | 4 | Main |
| Washroom Type 12 | 3 | Basement |
| Washroom Type 13 | 0 | |
| Washroom Type 14 | 0 | |
| Washroom Type 15 | 0 | |
| Washroom Type 16 | 4 | Main |
| Washroom Type 17 | 3 | Basement |
| Washroom Type 18 | 0 | |
| Washroom Type 19 | 0 | |
| Washroom Type 20 | 0 | |
| Washroom Type 21 | 4 | Main |
| Washroom Type 22 | 3 | Basement |
| Washroom Type 23 | 0 | |
| Washroom Type 24 | 0 | |
| Washroom Type 25 | 0 | |
| Washroom Type 26 | 4 | Main |
| Washroom Type 27 | 3 | Basement |
| Washroom Type 28 | 0 | |
| Washroom Type 29 | 0 | |
| Washroom Type 30 | 0 | |
| Washroom Type 31 | 4 | Main |
| Washroom Type 32 | 3 | Basement |
| Washroom Type 33 | 0 | |
| Washroom Type 34 | 0 | |
| Washroom Type 35 | 0 | |
| Washroom Type 36 | 4 | Main |
| Washroom Type 37 | 3 | Basement |
| Washroom Type 38 | 0 | |
| Washroom Type 39 | 0 | |
| Washroom Type 40 | 0 | |
| Washroom Type 41 | 4 | Main |
| Washroom Type 42 | 3 | Basement |
| Washroom Type 43 | 0 | |
| Washroom Type 44 | 0 | |
| Washroom Type 45 | 0 | |
| Washroom Type 46 | 4 | Main |
| Washroom Type 47 | 3 | Basement |
| Washroom Type 48 | 0 | |
| Washroom Type 49 | 0 | |
| Washroom Type 50 | 0 | |
| Washroom Type 51 | 4 | Main |
| Washroom Type 52 | 3 | Basement |
| Washroom Type 53 | 0 | |
| Washroom Type 54 | 0 | |
| Washroom Type 55 | 0 | |
| Washroom Type 56 | 4 | Main |
| Washroom Type 57 | 3 | Basement |
| Washroom Type 58 | 0 | |
| Washroom Type 59 | 0 | |
| Washroom Type 60 | 0 | |
| Washroom Type 61 | 4 | Main |
| Washroom Type 62 | 3 | Basement |
| Washroom Type 63 | 0 | |
| Washroom Type 64 | 0 | |
| Washroom Type 65 | 0 | |
| Washroom Type 66 | 4 | Main |
| Washroom Type 67 | 3 | Basement |
| Washroom Type 68 | 0 | |
| Washroom Type 69 | 0 | |
| Washroom Type 70 | 0 | |
| Washroom Type 71 | 4 | Main |
| Washroom Type 72 | 3 | Basement |
| Washroom Type 73 | 0 | |
| Washroom Type 74 | 0 | |
| Washroom Type 75 | 0 |
| Total Area: | 0.00 |
| Approximatly Age: | 16-30 |
| Property Type: | Detached |
| Style: | Bungalow |
| Exterior: | Brick, Vinyl Siding |
| Garage Type: | Attached |
| Drive Parking Spaces: | 2 |
| Pool: | None |
| Other Structures: | Workshop |
| Approximatly Age: | 16-30 |
| Approximatly Square Footage: | 1100-1500 |
| Property Features: | Fenced Yard, Place Of Worship |
| CAC Included: | N |
| Water Included: | N |
| Cabel TV Included: | N |
| Common Elements Included: | N |
| Heat Included: | N |
| Parking Included: | N |
| Condo Tax Included: | N |
| Building Insurance Included: | N |
| Fireplace/Stove: | Y |
| Heat Type: | Forced Air |
| Central Air Conditioning: | Central Air |
| Central Vac: | N |
| Laundry Level: | Syste |
| Ensuite Laundry: | F |
| Sewers: | Sewer |
| Utilities-Hydro: | Y |
$
%
Years
This calculator is for demonstration purposes only. Always consult a professional
financial advisor before making personal financial decisions.
| Although the information displayed is believed to be accurate, no warranties or representations are made of any kind. |
| RE/MAX a-b Realty Ltd Brokerage |
|
|
.jpg?src=Custom)
Dir:
416-548-7854
Bus:
416-548-7854
Fax:
416-981-7184
| Book Showing | Email a Friend |
Jump To:
At a Glance:
| Type: | Freehold - Detached |
| Area: | Oxford |
| Municipality: | Woodstock |
| Neighbourhood: | Woodstock - North |
| Style: | Bungalow |
| Approximate Age: | 16-30 |
| Tax: | $4,973 |
| Beds: | 3 |
| Baths: | 2 |
| Fireplace: | Y |
| Pool: | None |
Locatin Map:
Payment Calculator:
- Color Examples
- Red
- Magenta
- Gold
- Green
- Black and Gold
- Dark Navy Blue And Gold
- Cyan
- Black
- Purple
- Brown Cream
- Blue and Black
- Orange and Black
- Default
- Device Examples
