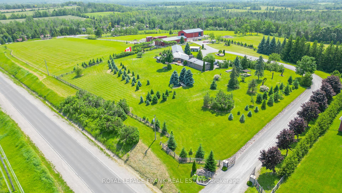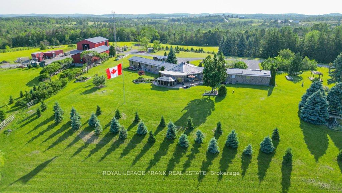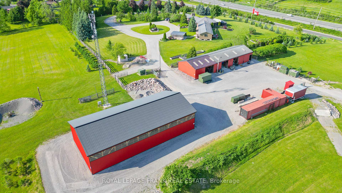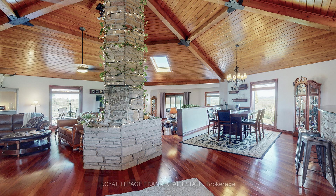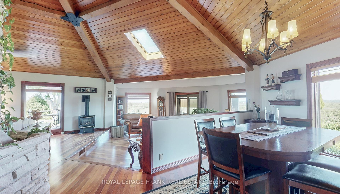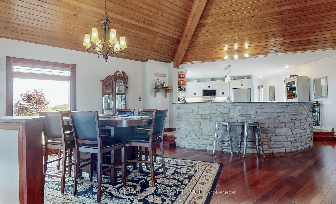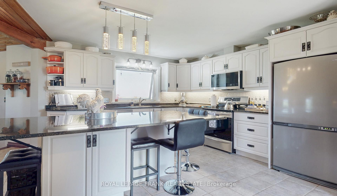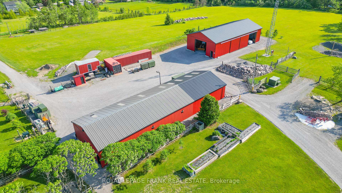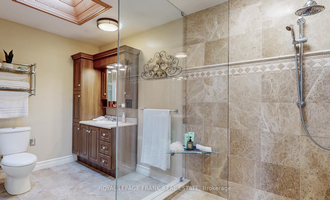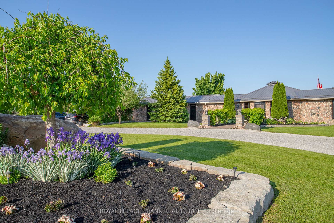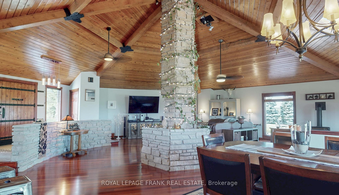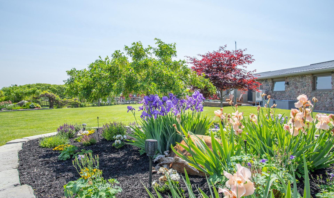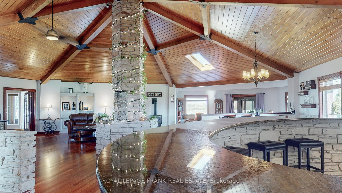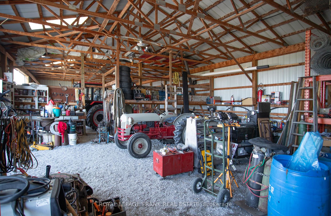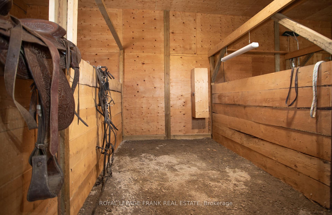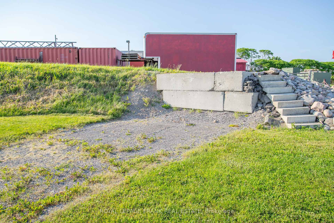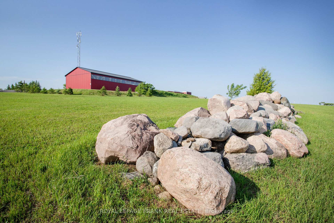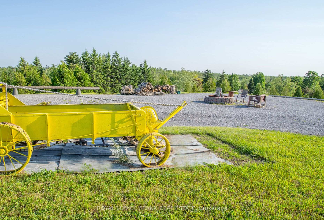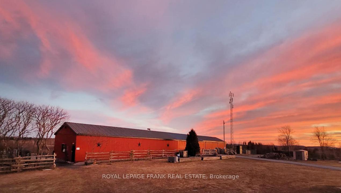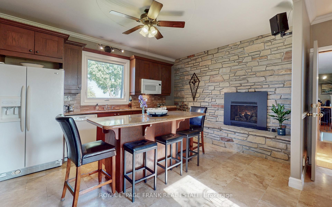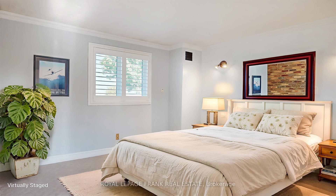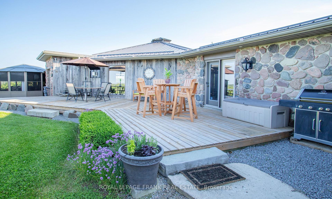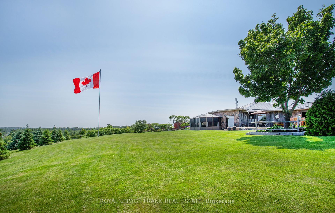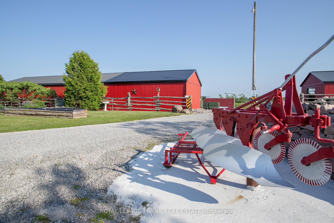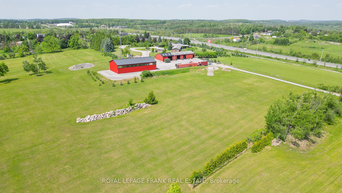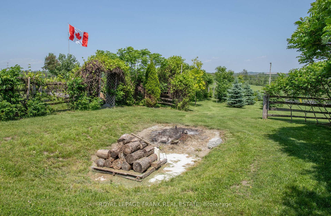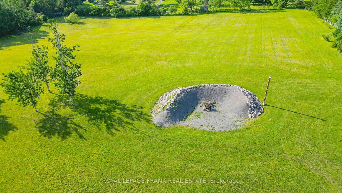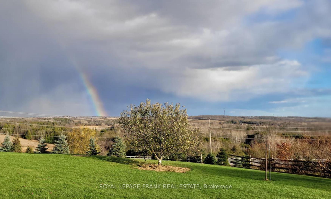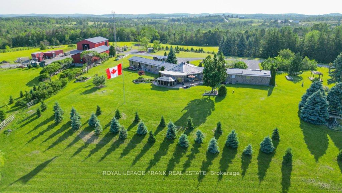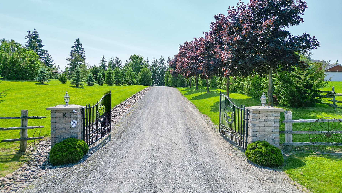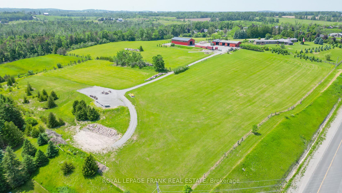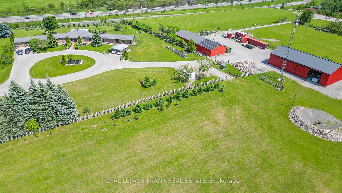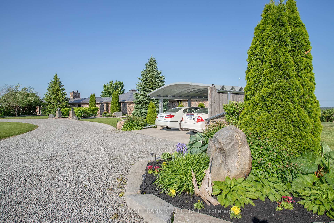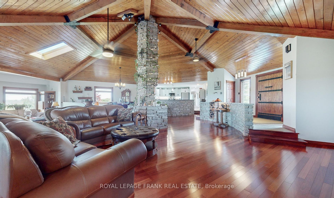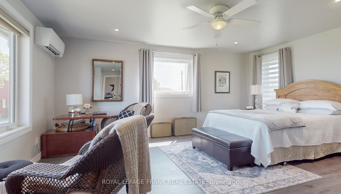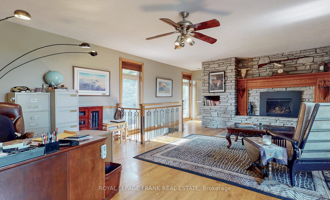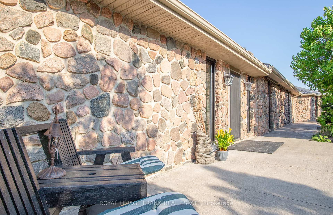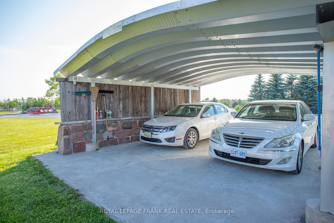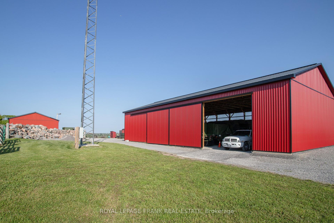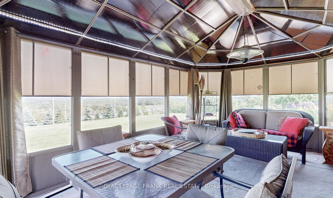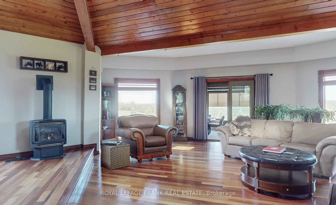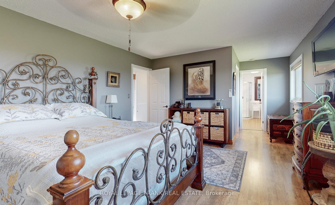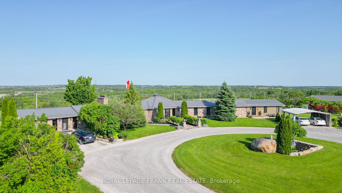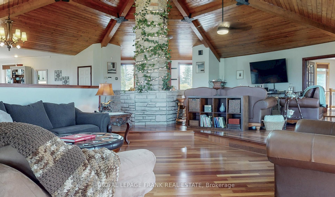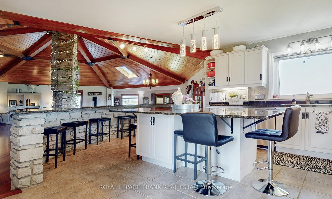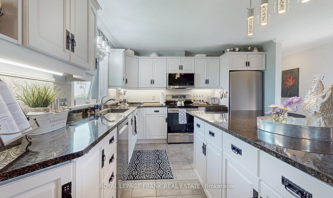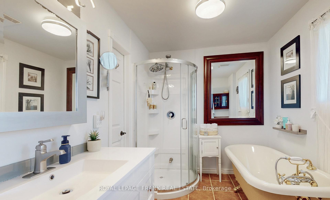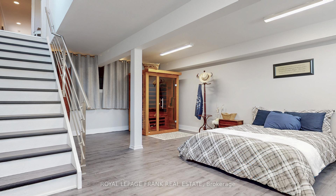$2,750,000
Available - For Sale
Listing ID: X12223520
10 Cityview Heig , Kawartha Lakes, K0L 1K0, Kawartha Lakes
| Welcome to this spectacular property with hilltop views all around! This gorgeous home has all the bells and whistles and some! This property can lend itself to many potential uses, equestrian, livestock, market garden, green houses, storage business, repair shop, farm etc. Pride of ownership throughout with immaculately groomed grounds. Too many features to mention. |
| Price | $2,750,000 |
| Taxes: | $6549.05 |
| Occupancy: | Owner |
| Address: | 10 Cityview Heig , Kawartha Lakes, K0L 1K0, Kawartha Lakes |
| Acreage: | 10-24.99 |
| Directions/Cross Streets: | Highway 7/Cityview Heights |
| Rooms: | 15 |
| Bedrooms: | 3 |
| Bedrooms +: | 2 |
| Family Room: | T |
| Basement: | Crawl Space, Half |
| Level/Floor | Room | Length(ft) | Width(ft) | Descriptions | |
| Room 1 | Main | Kitchen | 19.12 | 12.86 | Ceramic Floor, Granite Counters, Combined w/Great Rm |
| Room 2 | Main | Primary B | 22.07 | 12.37 | 4 Pc Ensuite, Large Window, B/I Shelves |
| Room 3 | Main | Sunroom | 18.47 | 12.3 | |
| Room 4 | Main | Living Ro | 26.31 | 46.94 | Hardwood Floor, Gas Fireplace, Large Window |
| Room 5 | Main | Dining Ro | 14.33 | 13.71 | Hardwood Floor, Large Window |
| Room 6 | Main | Study | 29.45 | 17.15 | Hardwood Floor, Stone Fireplace, W/O To Deck |
| Room 7 | Main | Bedroom 2 | 23.78 | 17.48 | Laminate, Window, Closet |
| Room 8 | Main | Kitchen | 15.81 | 13.28 | Stone Fireplace, Ceramic Floor, Window |
| Room 9 | Main | Bedroom 3 | 16.47 | 13.28 | Broadloom, Window, 3 Pc Ensuite |
| Room 10 | Lower | Family Ro | 26.4 | 16.63 | Broadloom, Combined w/Laundry, Closet |
| Room 11 | Lower | Bedroom 4 | 16.14 | 12.5 | Broadloom, Window, Closet |
| Room 12 | Lower | Bedroom 5 | 21.25 | 16.27 | Laminate, Window, Sauna |
| Washroom Type | No. of Pieces | Level |
| Washroom Type 1 | 4 | Main |
| Washroom Type 2 | 3 | Main |
| Washroom Type 3 | 3 | Main |
| Washroom Type 4 | 3 | Lower |
| Washroom Type 5 | 0 | |
| Washroom Type 6 | 4 | Main |
| Washroom Type 7 | 3 | Main |
| Washroom Type 8 | 3 | Main |
| Washroom Type 9 | 3 | Lower |
| Washroom Type 10 | 0 |
| Total Area: | 0.00 |
| Approximatly Age: | 31-50 |
| Property Type: | Detached |
| Style: | Bungalow |
| Exterior: | Wood , Stone |
| Garage Type: | Carport |
| (Parking/)Drive: | Circular D |
| Drive Parking Spaces: | 8 |
| Park #1 | |
| Parking Type: | Circular D |
| Park #2 | |
| Parking Type: | Circular D |
| Pool: | None |
| Other Structures: | Aux Residences |
| Approximatly Age: | 31-50 |
| Approximatly Square Footage: | 3500-5000 |
| Property Features: | Clear View, Fenced Yard |
| CAC Included: | N |
| Water Included: | N |
| Cabel TV Included: | N |
| Common Elements Included: | N |
| Heat Included: | N |
| Parking Included: | N |
| Condo Tax Included: | N |
| Building Insurance Included: | N |
| Fireplace/Stove: | Y |
| Heat Type: | Forced Air |
| Central Air Conditioning: | Central Air |
| Central Vac: | Y |
| Laundry Level: | Syste |
| Ensuite Laundry: | F |
| Elevator Lift: | False |
| Sewers: | Septic |
| Water: | Drilled W |
| Water Supply Types: | Drilled Well |
| Utilities-Cable: | A |
| Utilities-Hydro: | Y |
$
%
Years
This calculator is for demonstration purposes only. Always consult a professional
financial advisor before making personal financial decisions.
| Although the information displayed is believed to be accurate, no warranties or representations are made of any kind. |
| ROYAL LEPAGE FRANK REAL ESTATE |
|
|
.jpg?src=Custom)
Dir:
416-548-7854
Bus:
416-548-7854
Fax:
416-981-7184
| Virtual Tour | Book Showing | Email a Friend |
Jump To:
At a Glance:
| Type: | Freehold - Detached |
| Area: | Kawartha Lakes |
| Municipality: | Kawartha Lakes |
| Neighbourhood: | Omemee |
| Style: | Bungalow |
| Approximate Age: | 31-50 |
| Tax: | $6,549.05 |
| Beds: | 3+2 |
| Baths: | 4 |
| Fireplace: | Y |
| Pool: | None |
Locatin Map:
Payment Calculator:
- Color Examples
- Red
- Magenta
- Gold
- Green
- Black and Gold
- Dark Navy Blue And Gold
- Cyan
- Black
- Purple
- Brown Cream
- Blue and Black
- Orange and Black
- Default
- Device Examples
