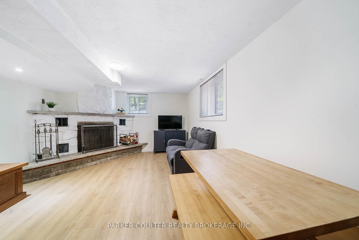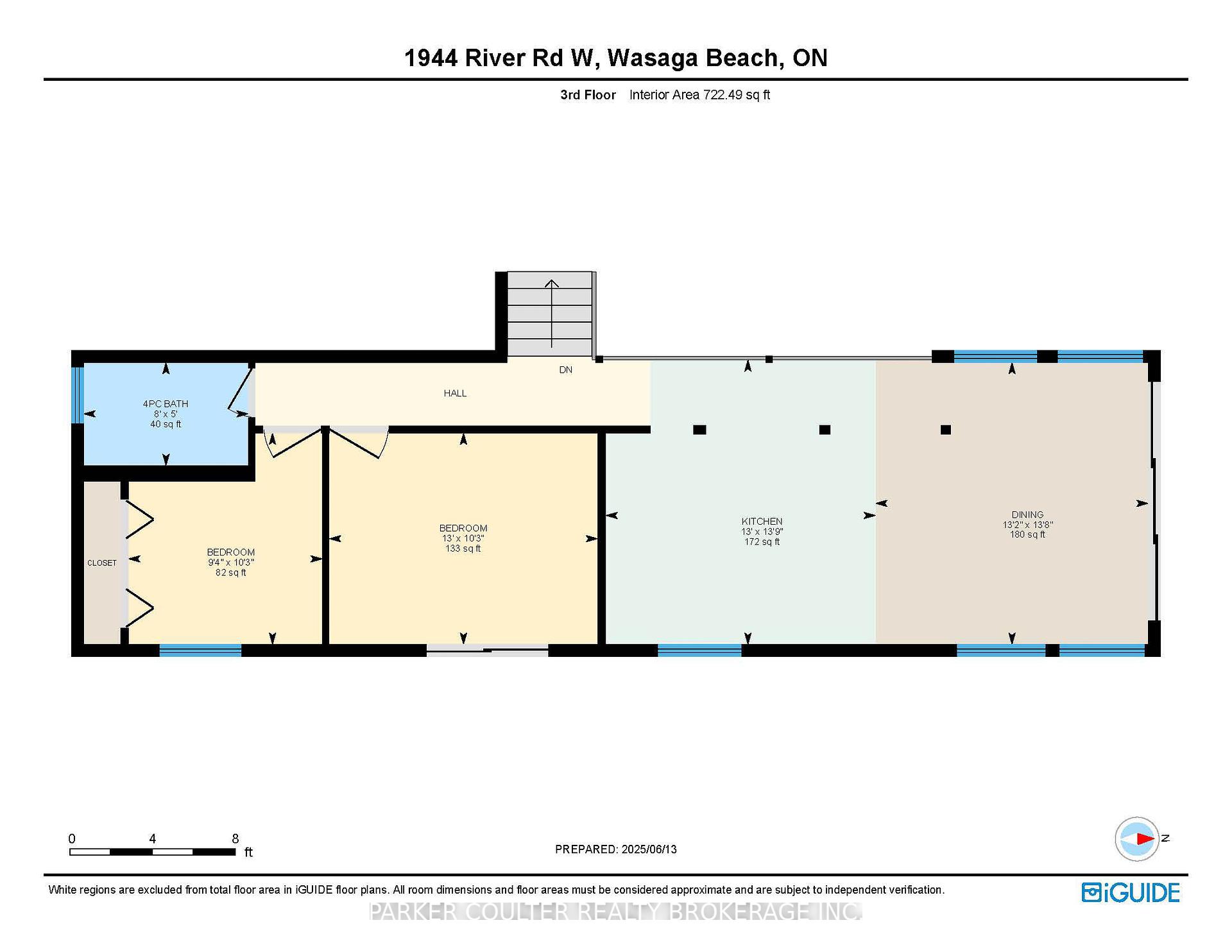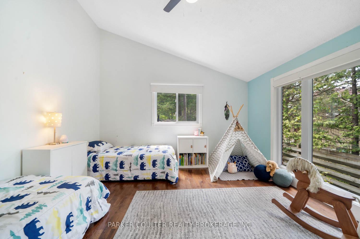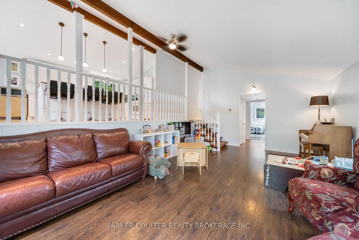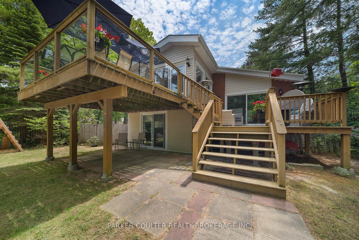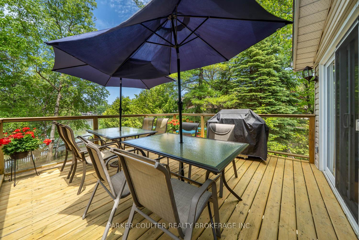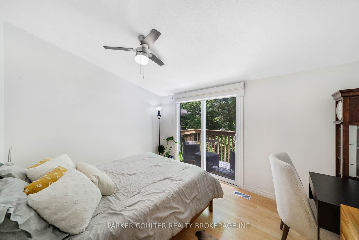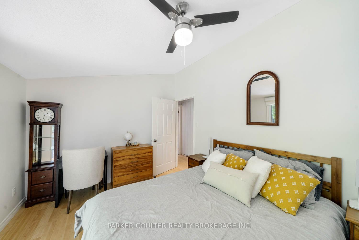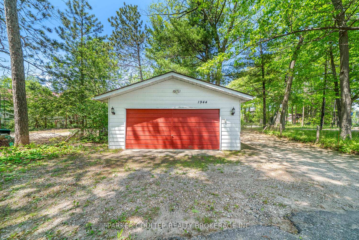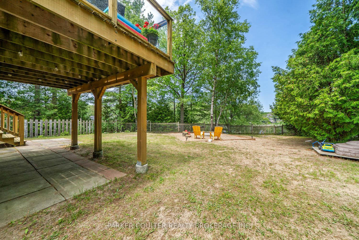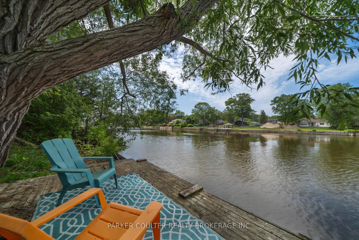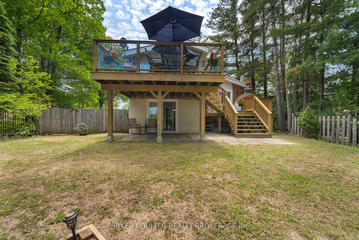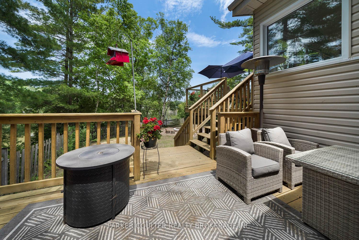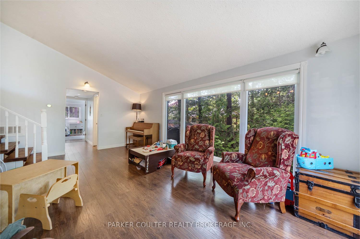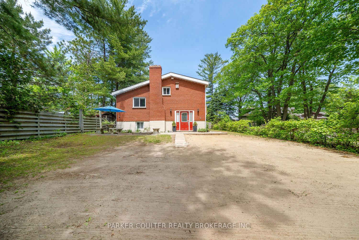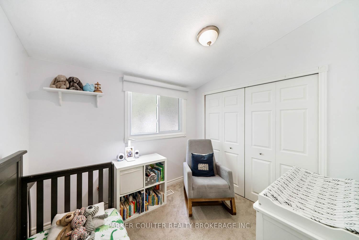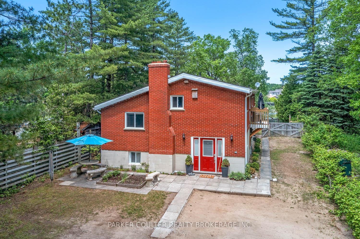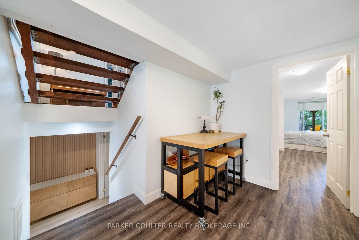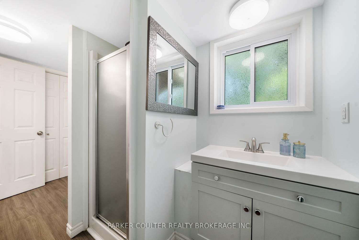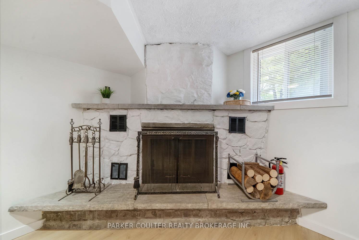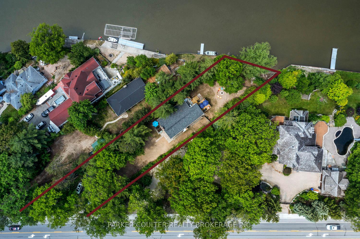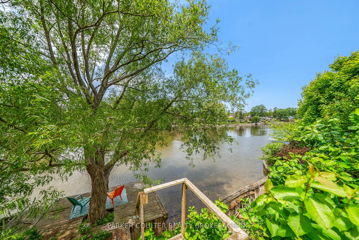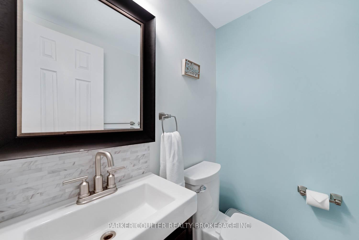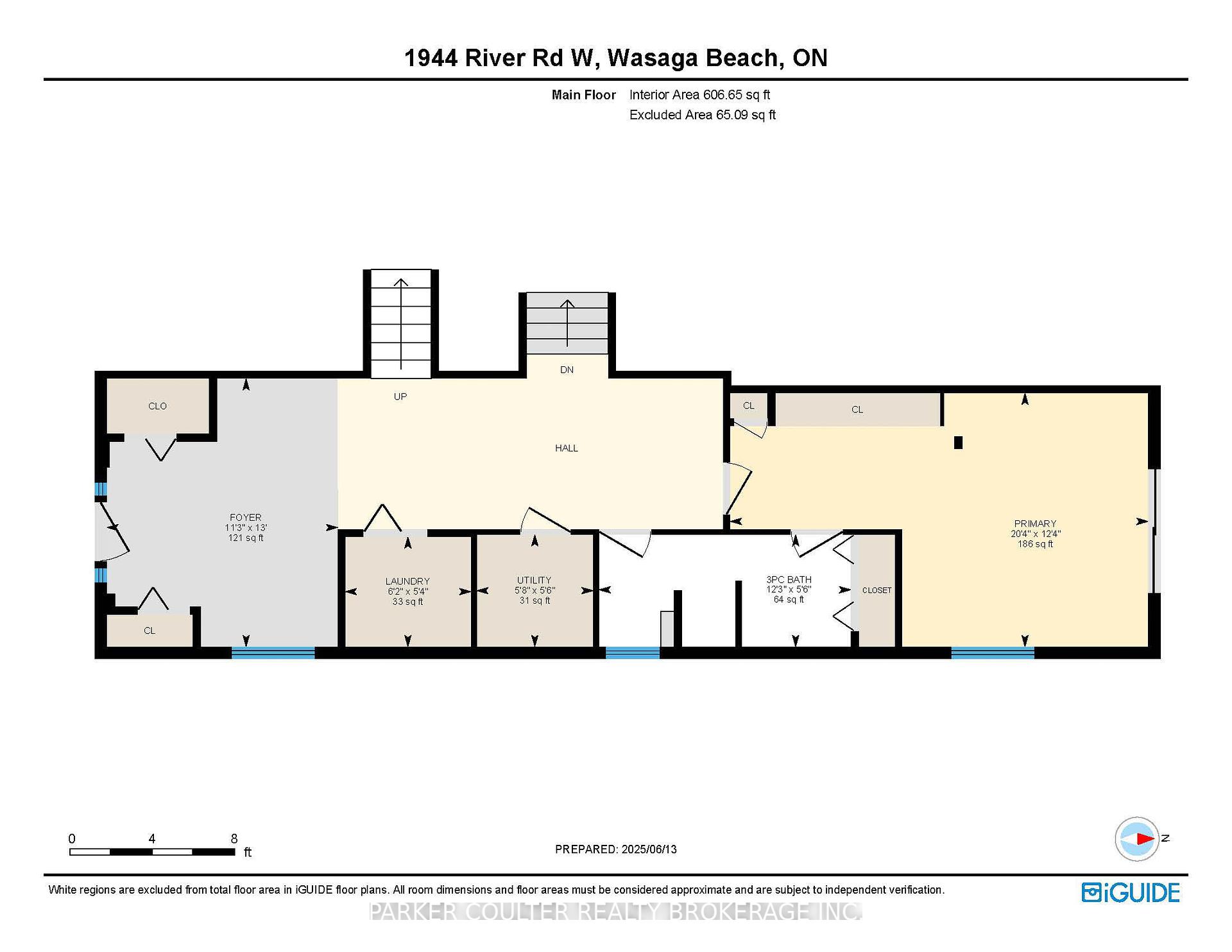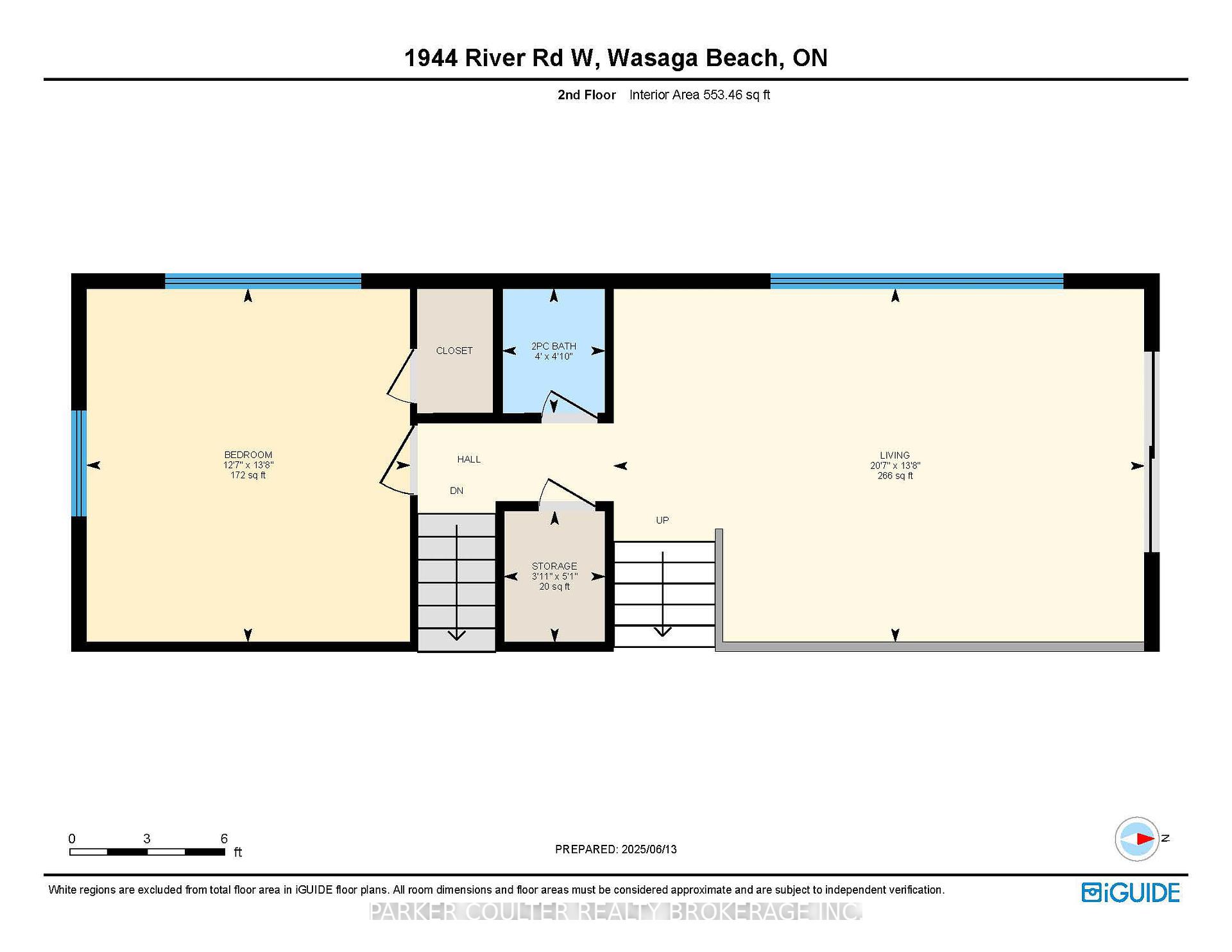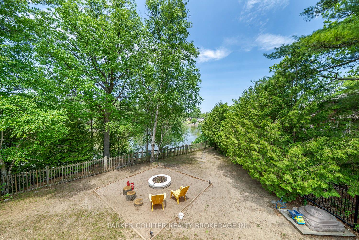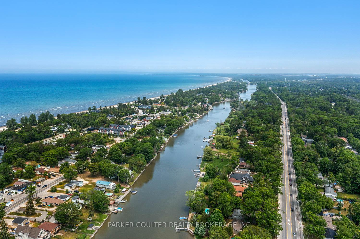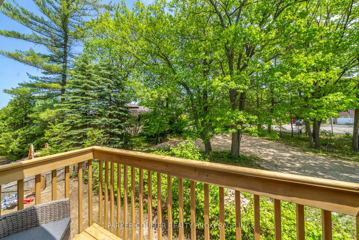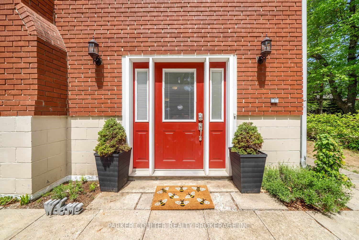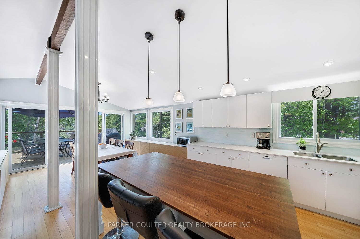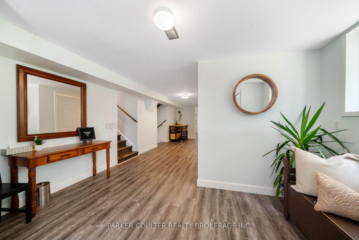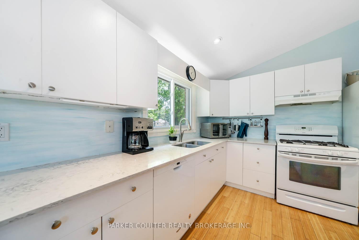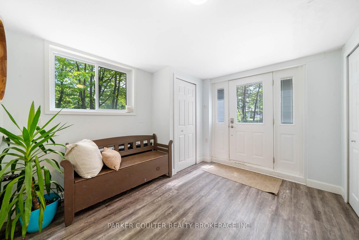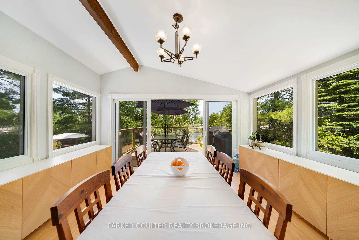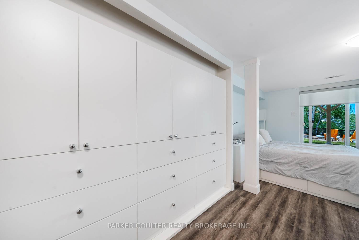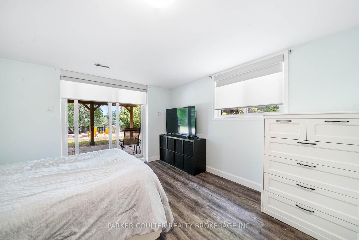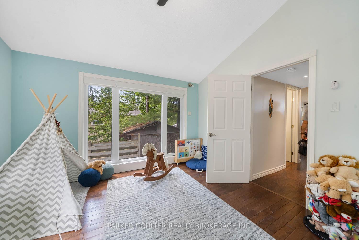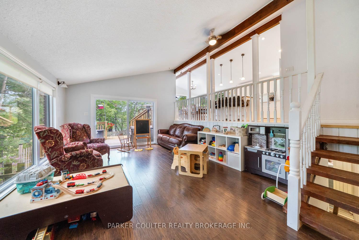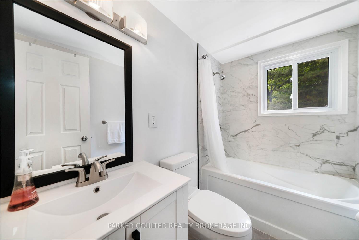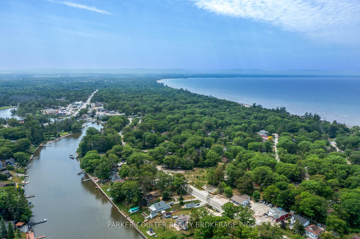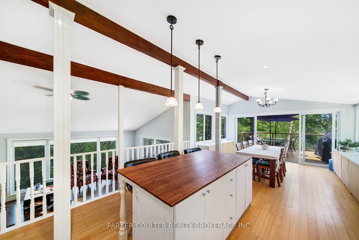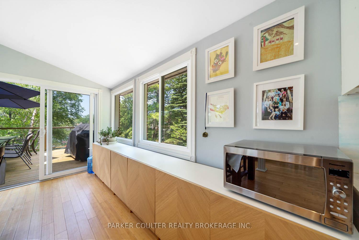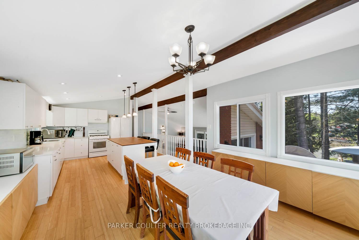$1,075,000
Available - For Sale
Listing ID: S12224127
1944 River Road West , Wasaga Beach, L9Z 2W2, Simcoe
| This beautifully presented and spacious multi-level waterfront home boasts 80 feet of sandy frontage on the Nottawasaga River. Offering 5 bedrooms and 2.5 bathrooms, it sits on a private 75' x 350' lot, set well back from the road to provide peace, privacy, and stunning natural surroundings. Inside, the expansive open plan living, dining, and kitchen area features soaring vaulted ceilings and wall-to-wall windows that capture breathtaking views of the river and beyond, an ideal space for entertaining family and friends. Outdoor living is just as impressive, with multiple decks and patios designed for seamless indoor-outdoor enjoyment, all surrounded by mature trees. All 5 bedrooms offer excellent space; one of which enjoysit's own balcony, ideal for that morning coffee or just relaxing and enjoying the fresh air. The property also includes a large 22' x 24' detached drive-through garage/workshop and a 12' x 16' bunkie, both conveniently wired with hydro, perfect for guests, hobbies, or additional storage. This is a boater's paradise with kilometers of river cruising and access to Georgian Bay from your private dock. Recent upgrades include replacement windows, shingles, flooring, an updated kitchen, custom closets, furnaceand air conditioning, a two-tier deck, and more. Whether you're looking for a full-time family home or the ultimate seasonal getaway cottage, this property delivers. It's also conveniently located near world-famous beaches, restaurants, and shops, making it a rare and exciting place to call home. All the furniture in the home (excluding the piano) can be purchased by separate negotiation. |
| Price | $1,075,000 |
| Taxes: | $5123.00 |
| Assessment Year: | 2025 |
| Occupancy: | Owner |
| Address: | 1944 River Road West , Wasaga Beach, L9Z 2W2, Simcoe |
| Acreage: | < .50 |
| Directions/Cross Streets: | Veterans Way |
| Rooms: | 12 |
| Rooms +: | 2 |
| Bedrooms: | 4 |
| Bedrooms +: | 1 |
| Family Room: | T |
| Basement: | Full, Finished |
| Level/Floor | Room | Length(ft) | Width(ft) | Descriptions | |
| Room 1 | Main | Foyer | 12.99 | 12.92 | |
| Room 2 | Main | Laundry | 6 | 5.58 | |
| Room 3 | Main | Bedroom | 20.24 | 12.23 | |
| Room 4 | Main | Bathroom | 3 Pc Bath | ||
| Room 5 | Second | Living Ro | 20.4 | 13.42 | |
| Room 6 | Second | Bedroom 2 | 12.4 | 13.42 | |
| Room 7 | Second | Bathroom | 2 Pc Bath | ||
| Room 8 | Third | Kitchen | 14.99 | 13.84 | |
| Room 9 | Third | Dining Ro | 10.66 | 13.84 | |
| Room 10 | Third | Bedroom 3 | 12.82 | 10 | |
| Room 11 | Third | Bedroom 4 | 9.25 | 10 | |
| Room 12 | Third | Bathroom | 4 Pc Bath | ||
| Room 13 | Basement | Family Ro | 19.48 | 12.33 | |
| Room 14 | Basement | Bedroom 5 | 15.84 | 12.23 |
| Washroom Type | No. of Pieces | Level |
| Washroom Type 1 | 3 | Main |
| Washroom Type 2 | 2 | Second |
| Washroom Type 3 | 4 | Third |
| Washroom Type 4 | 0 | |
| Washroom Type 5 | 0 | |
| Washroom Type 6 | 3 | Main |
| Washroom Type 7 | 2 | Second |
| Washroom Type 8 | 4 | Third |
| Washroom Type 9 | 0 | |
| Washroom Type 10 | 0 | |
| Washroom Type 11 | 3 | Main |
| Washroom Type 12 | 2 | Second |
| Washroom Type 13 | 4 | Third |
| Washroom Type 14 | 0 | |
| Washroom Type 15 | 0 | |
| Washroom Type 16 | 3 | Main |
| Washroom Type 17 | 2 | Second |
| Washroom Type 18 | 4 | Third |
| Washroom Type 19 | 0 | |
| Washroom Type 20 | 0 | |
| Washroom Type 21 | 3 | Main |
| Washroom Type 22 | 2 | Second |
| Washroom Type 23 | 4 | Third |
| Washroom Type 24 | 0 | |
| Washroom Type 25 | 0 | |
| Washroom Type 26 | 3 | Main |
| Washroom Type 27 | 2 | Second |
| Washroom Type 28 | 4 | Third |
| Washroom Type 29 | 0 | |
| Washroom Type 30 | 0 | |
| Washroom Type 31 | 3 | Main |
| Washroom Type 32 | 2 | Second |
| Washroom Type 33 | 4 | Third |
| Washroom Type 34 | 0 | |
| Washroom Type 35 | 0 | |
| Washroom Type 36 | 3 | Main |
| Washroom Type 37 | 2 | Second |
| Washroom Type 38 | 4 | Third |
| Washroom Type 39 | 0 | |
| Washroom Type 40 | 0 | |
| Washroom Type 41 | 3 | Main |
| Washroom Type 42 | 2 | Second |
| Washroom Type 43 | 4 | Third |
| Washroom Type 44 | 0 | |
| Washroom Type 45 | 0 | |
| Washroom Type 46 | 3 | Main |
| Washroom Type 47 | 2 | Second |
| Washroom Type 48 | 4 | Third |
| Washroom Type 49 | 0 | |
| Washroom Type 50 | 0 | |
| Washroom Type 51 | 3 | Main |
| Washroom Type 52 | 2 | Second |
| Washroom Type 53 | 4 | Third |
| Washroom Type 54 | 0 | |
| Washroom Type 55 | 0 | |
| Washroom Type 56 | 3 | Main |
| Washroom Type 57 | 2 | Second |
| Washroom Type 58 | 4 | Third |
| Washroom Type 59 | 0 | |
| Washroom Type 60 | 0 | |
| Washroom Type 61 | 3 | Main |
| Washroom Type 62 | 2 | Second |
| Washroom Type 63 | 4 | Third |
| Washroom Type 64 | 0 | |
| Washroom Type 65 | 0 | |
| Washroom Type 66 | 3 | Main |
| Washroom Type 67 | 2 | Second |
| Washroom Type 68 | 4 | Third |
| Washroom Type 69 | 0 | |
| Washroom Type 70 | 0 | |
| Washroom Type 71 | 3 | Main |
| Washroom Type 72 | 2 | Second |
| Washroom Type 73 | 4 | Third |
| Washroom Type 74 | 0 | |
| Washroom Type 75 | 0 | |
| Washroom Type 76 | 3 | Main |
| Washroom Type 77 | 2 | Second |
| Washroom Type 78 | 4 | Third |
| Washroom Type 79 | 0 | |
| Washroom Type 80 | 0 |
| Total Area: | 0.00 |
| Approximatly Age: | 31-50 |
| Property Type: | Detached |
| Style: | Sidesplit |
| Exterior: | Brick, Vinyl Siding |
| Garage Type: | Detached |
| (Parking/)Drive: | Front Yard |
| Drive Parking Spaces: | 10 |
| Park #1 | |
| Parking Type: | Front Yard |
| Park #2 | |
| Parking Type: | Front Yard |
| Pool: | None |
| Other Structures: | Other, Shed |
| Approximatly Age: | 31-50 |
| Approximatly Square Footage: | 2000-2500 |
| Property Features: | Beach, Level |
| CAC Included: | N |
| Water Included: | N |
| Cabel TV Included: | N |
| Common Elements Included: | N |
| Heat Included: | N |
| Parking Included: | N |
| Condo Tax Included: | N |
| Building Insurance Included: | N |
| Fireplace/Stove: | Y |
| Heat Type: | Forced Air |
| Central Air Conditioning: | Central Air |
| Central Vac: | N |
| Laundry Level: | Syste |
| Ensuite Laundry: | F |
| Sewers: | Sewer |
$
%
Years
This calculator is for demonstration purposes only. Always consult a professional
financial advisor before making personal financial decisions.
| Although the information displayed is believed to be accurate, no warranties or representations are made of any kind. |
| PARKER COULTER REALTY BROKERAGE INC. |
|
|
.jpg?src=Custom)
Dir:
416-548-7854
Bus:
416-548-7854
Fax:
416-981-7184
| Virtual Tour | Book Showing | Email a Friend |
Jump To:
At a Glance:
| Type: | Freehold - Detached |
| Area: | Simcoe |
| Municipality: | Wasaga Beach |
| Neighbourhood: | Wasaga Beach |
| Style: | Sidesplit |
| Approximate Age: | 31-50 |
| Tax: | $5,123 |
| Beds: | 4+1 |
| Baths: | 3 |
| Fireplace: | Y |
| Pool: | None |
Locatin Map:
Payment Calculator:
- Color Examples
- Red
- Magenta
- Gold
- Green
- Black and Gold
- Dark Navy Blue And Gold
- Cyan
- Black
- Purple
- Brown Cream
- Blue and Black
- Orange and Black
- Default
- Device Examples


