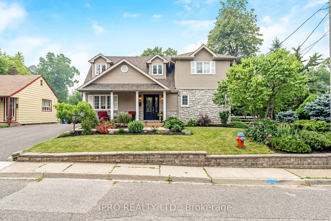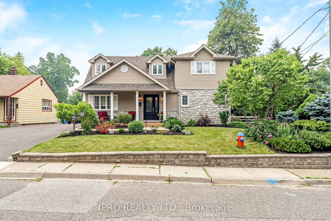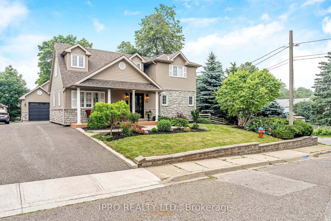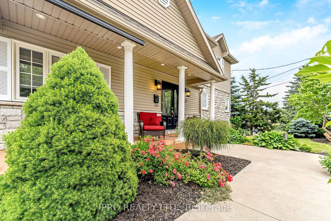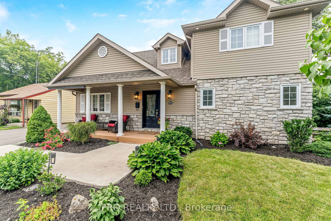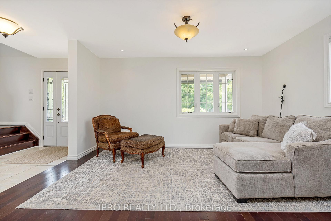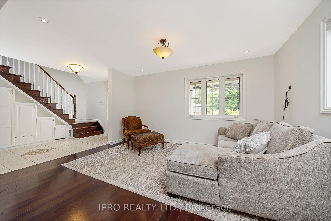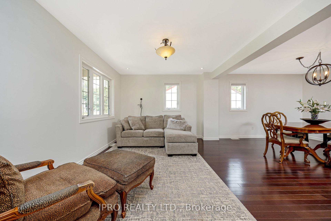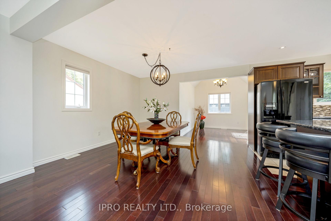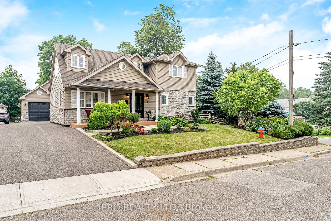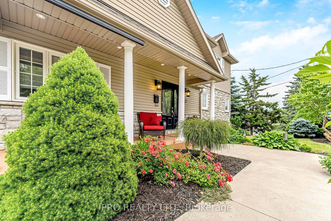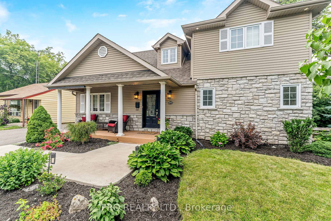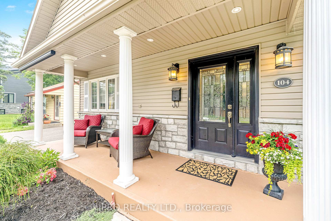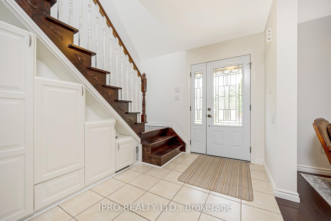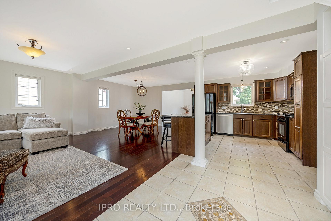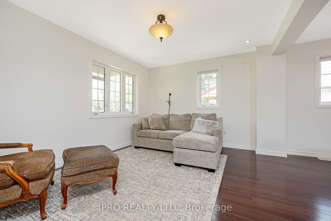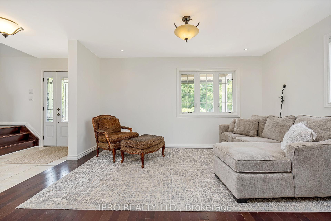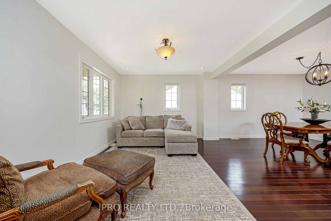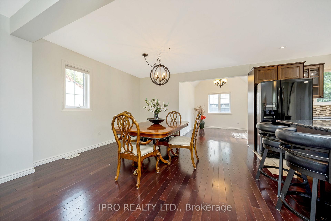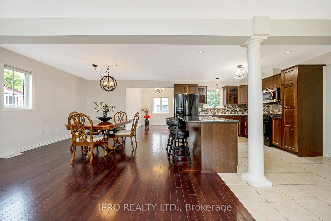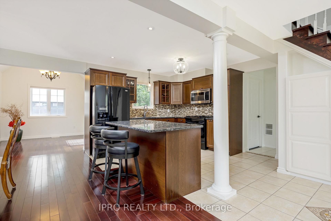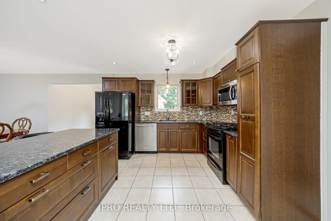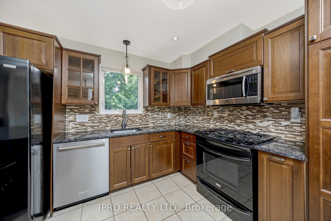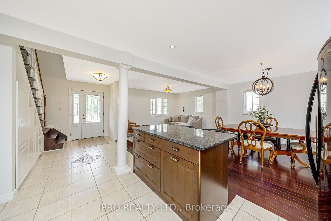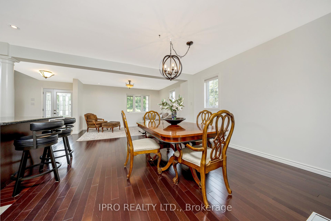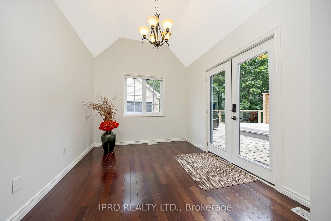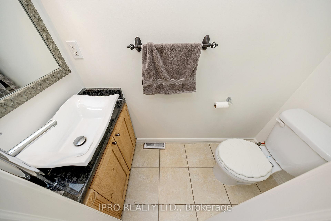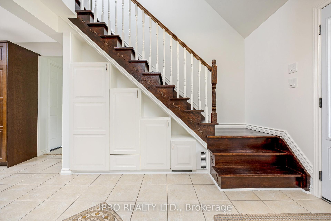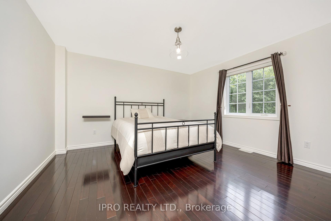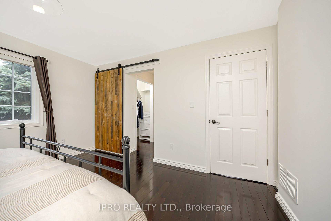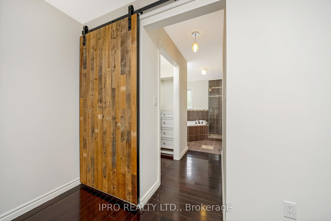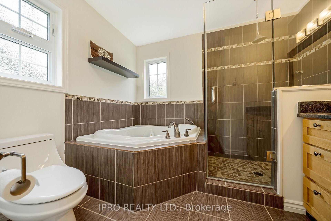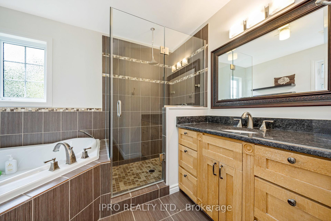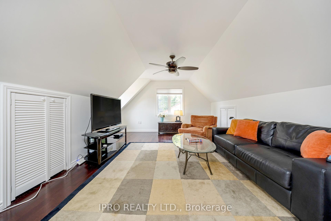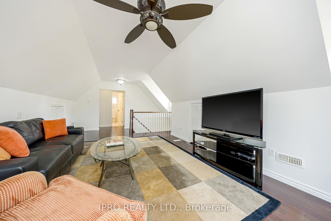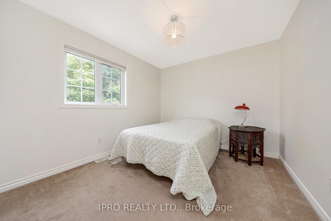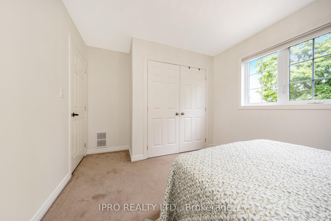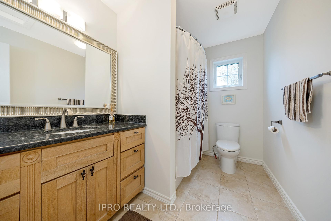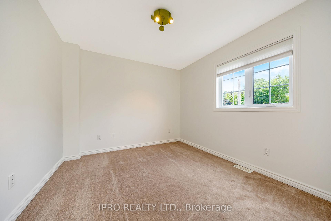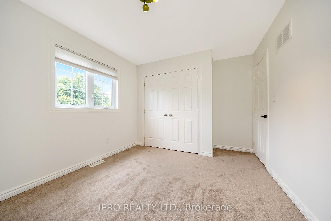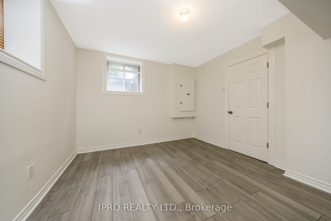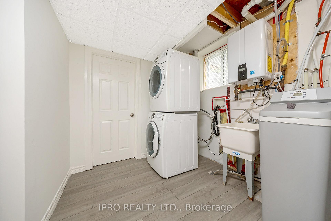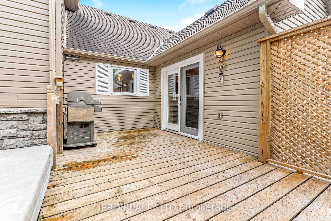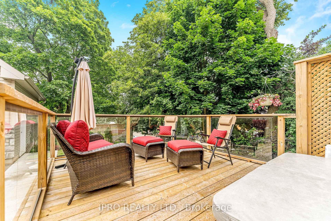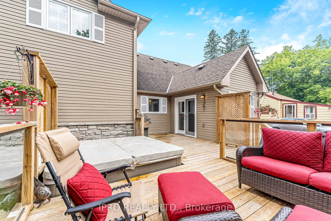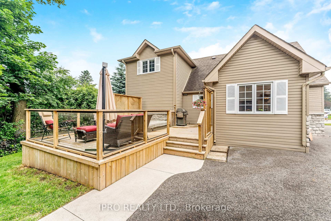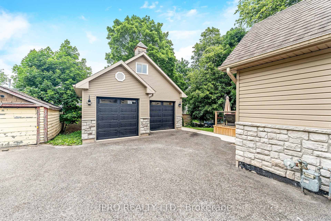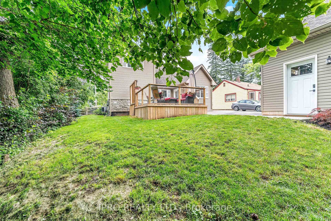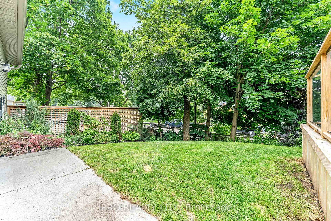$1,199,900
Available - For Sale
Listing ID: W12232403
104 Charles Stre , Halton Hills, L7G 2M9, Halton
| Quiet pretty Park Area! This lovely home is walking distance to beautiful downtown Georgetown's Farmers Market, library, restaurants and shops. Open and welcoming, this home is perfect for entertaining, with a spacious living/dining/kitchen with hardwood floor, walk out to a large deck with hot tub (as is). Main floor primary bedroom with ensuite bath and walk in closet. The second floor family room is a great place to hang out, watch movies, or as a teen area. Two excellent sized bedrooms and a four piece bathroom complete the upstairs area. The partial basement is finished with a room suited for crafts/yoga/etc., laundry and a three piece bathroom. The landscaping is beautiful, full of perennials, and private with trees along the corner lot perimeter, serviced by a sprinkler system. Custom attractive detached double car garage set back from the house offers shelter for cars, toys, or a great space to potter. Recent upgrades include Furnace 2022, air conditioner 2024, tankless water heater 2023, sump pump 2024. It's all updated mechanically! There are other upgrades like leaf guard gutters, garburator, and more! |
| Price | $1,199,900 |
| Taxes: | $5981.41 |
| Occupancy: | Owner |
| Address: | 104 Charles Stre , Halton Hills, L7G 2M9, Halton |
| Directions/Cross Streets: | Charles Street/Lorne Street |
| Rooms: | 8 |
| Rooms +: | 1 |
| Bedrooms: | 3 |
| Bedrooms +: | 0 |
| Family Room: | T |
| Basement: | Finished, Partial Base |
| Level/Floor | Room | Length(ft) | Width(ft) | Descriptions | |
| Room 1 | Main | Living Ro | 11.15 | 11.68 | Hardwood Floor, Combined w/Dining, Open Concept |
| Room 2 | Main | Dining Ro | 12.86 | 10.99 | Hardwood Floor, Combined w/Living, Open Concept |
| Room 3 | Main | Kitchen | 10.99 | 11.15 | Hardwood Floor, Centre Island, Granite Counters |
| Room 4 | Main | Primary B | 13.42 | 12.79 | Hardwood Floor, 4 Pc Ensuite, Walk-In Closet(s) |
| Room 5 | Main | Den | 10.43 | 9.05 | Hardwood Floor, W/O To Deck |
| Room 6 | Second | Family Ro | 24.01 | 13.91 | Hardwood Floor |
| Room 7 | Second | Bedroom 2 | 9.94 | 13.28 | Broadloom, Closet |
| Room 8 | Second | Bedroom 3 | 9.94 | 13.19 | Broadloom, Closet |
| Room 9 | Basement | Other | 11.87 | 10.89 | Laminate |
| Washroom Type | No. of Pieces | Level |
| Washroom Type 1 | 2 | Main |
| Washroom Type 2 | 4 | Main |
| Washroom Type 3 | 4 | Second |
| Washroom Type 4 | 3 | Basement |
| Washroom Type 5 | 0 | |
| Washroom Type 6 | 2 | Main |
| Washroom Type 7 | 4 | Main |
| Washroom Type 8 | 4 | Second |
| Washroom Type 9 | 3 | Basement |
| Washroom Type 10 | 0 | |
| Washroom Type 11 | 2 | Main |
| Washroom Type 12 | 4 | Main |
| Washroom Type 13 | 4 | Second |
| Washroom Type 14 | 3 | Basement |
| Washroom Type 15 | 0 | |
| Washroom Type 16 | 2 | Main |
| Washroom Type 17 | 4 | Main |
| Washroom Type 18 | 4 | Second |
| Washroom Type 19 | 3 | Basement |
| Washroom Type 20 | 0 | |
| Washroom Type 21 | 2 | Main |
| Washroom Type 22 | 4 | Main |
| Washroom Type 23 | 4 | Second |
| Washroom Type 24 | 3 | Basement |
| Washroom Type 25 | 0 | |
| Washroom Type 26 | 2 | Main |
| Washroom Type 27 | 4 | Main |
| Washroom Type 28 | 4 | Second |
| Washroom Type 29 | 3 | Basement |
| Washroom Type 30 | 0 | |
| Washroom Type 31 | 2 | Main |
| Washroom Type 32 | 4 | Main |
| Washroom Type 33 | 4 | Second |
| Washroom Type 34 | 3 | Basement |
| Washroom Type 35 | 0 | |
| Washroom Type 36 | 2 | Main |
| Washroom Type 37 | 4 | Main |
| Washroom Type 38 | 4 | Second |
| Washroom Type 39 | 3 | Basement |
| Washroom Type 40 | 0 | |
| Washroom Type 41 | 2 | Main |
| Washroom Type 42 | 4 | Main |
| Washroom Type 43 | 4 | Second |
| Washroom Type 44 | 3 | Basement |
| Washroom Type 45 | 0 | |
| Washroom Type 46 | 2 | Main |
| Washroom Type 47 | 4 | Main |
| Washroom Type 48 | 4 | Second |
| Washroom Type 49 | 3 | Basement |
| Washroom Type 50 | 0 |
| Total Area: | 0.00 |
| Property Type: | Detached |
| Style: | 2-Storey |
| Exterior: | Stone, Vinyl Siding |
| Garage Type: | Detached |
| (Parking/)Drive: | Private |
| Drive Parking Spaces: | 4 |
| Park #1 | |
| Parking Type: | Private |
| Park #2 | |
| Parking Type: | Private |
| Pool: | None |
| Approximatly Square Footage: | 1500-2000 |
| CAC Included: | N |
| Water Included: | N |
| Cabel TV Included: | N |
| Common Elements Included: | N |
| Heat Included: | N |
| Parking Included: | N |
| Condo Tax Included: | N |
| Building Insurance Included: | N |
| Fireplace/Stove: | N |
| Heat Type: | Forced Air |
| Central Air Conditioning: | Central Air |
| Central Vac: | N |
| Laundry Level: | Syste |
| Ensuite Laundry: | F |
| Sewers: | Sewer |
$
%
Years
This calculator is for demonstration purposes only. Always consult a professional
financial advisor before making personal financial decisions.
| Although the information displayed is believed to be accurate, no warranties or representations are made of any kind. |
| Royal Lepage Real Estate Associates |
|
|
.jpg?src=Custom)
Dir:
416-548-7854
Bus:
416-548-7854
Fax:
416-981-7184
| Virtual Tour | Book Showing | Email a Friend |
Jump To:
At a Glance:
| Type: | Freehold - Detached |
| Area: | Halton |
| Municipality: | Halton Hills |
| Neighbourhood: | Georgetown |
| Style: | 2-Storey |
| Tax: | $5,981.41 |
| Beds: | 3 |
| Baths: | 4 |
| Fireplace: | N |
| Pool: | None |
Locatin Map:
Payment Calculator:
- Color Examples
- Red
- Magenta
- Gold
- Green
- Black and Gold
- Dark Navy Blue And Gold
- Cyan
- Black
- Purple
- Brown Cream
- Blue and Black
- Orange and Black
- Default
- Device Examples
