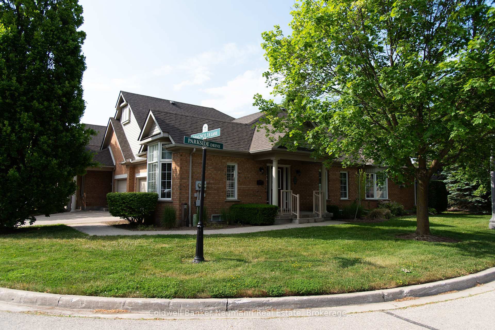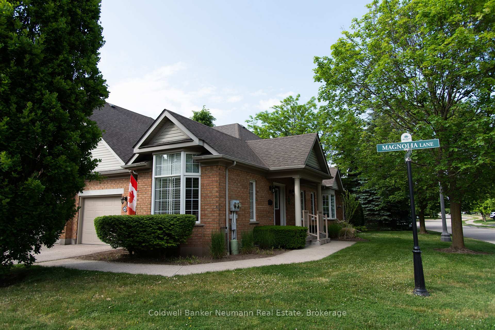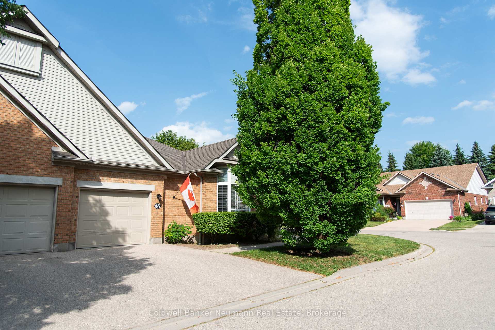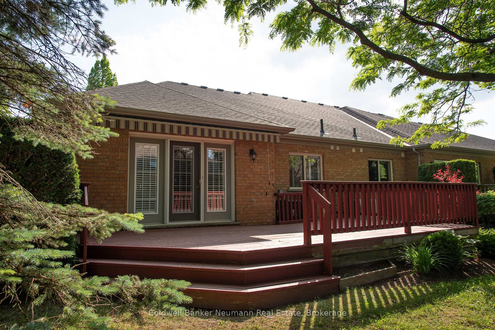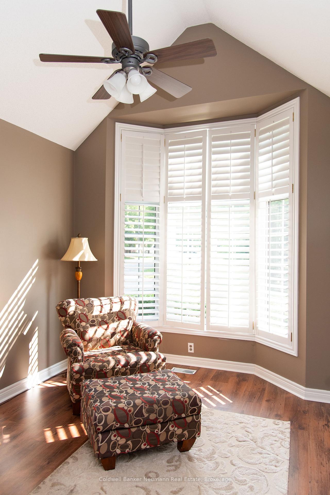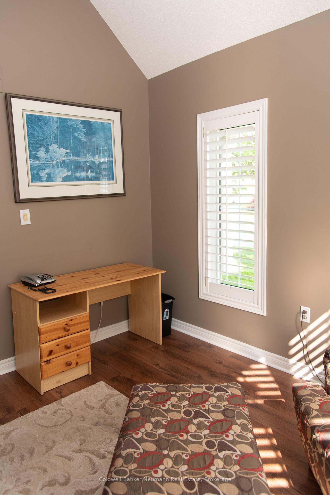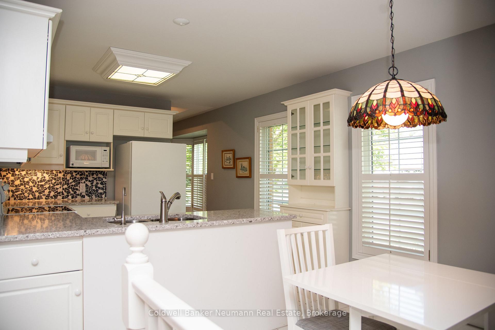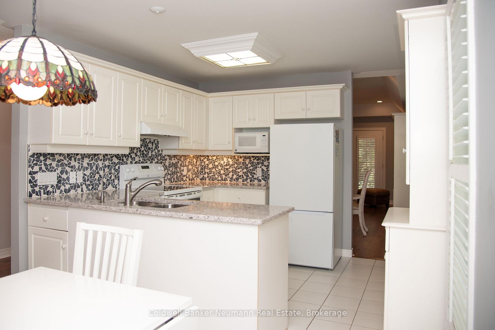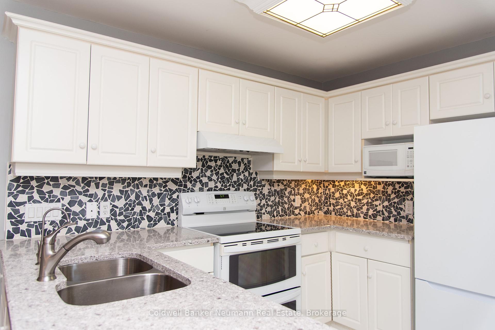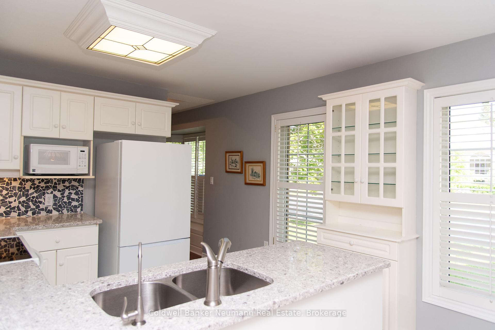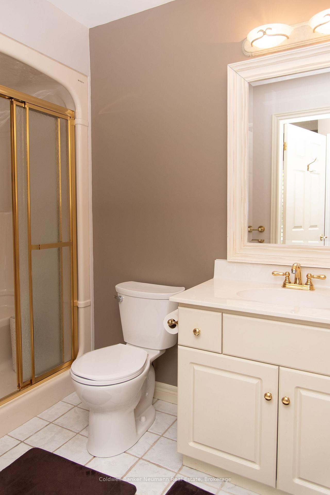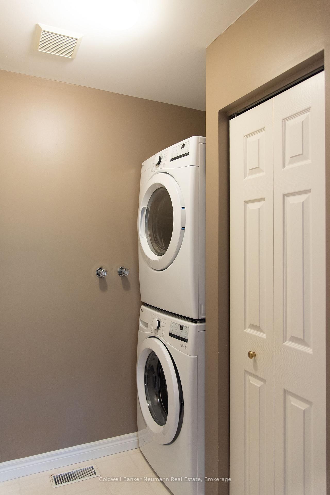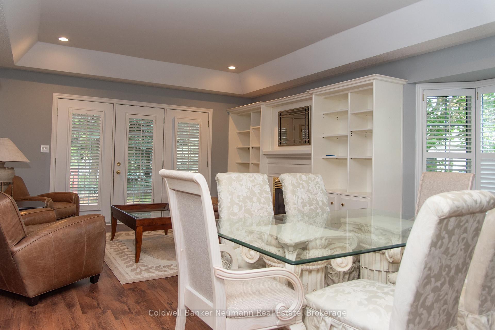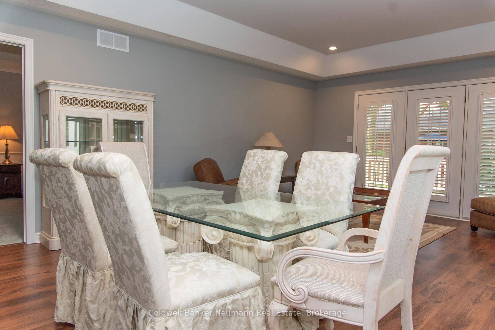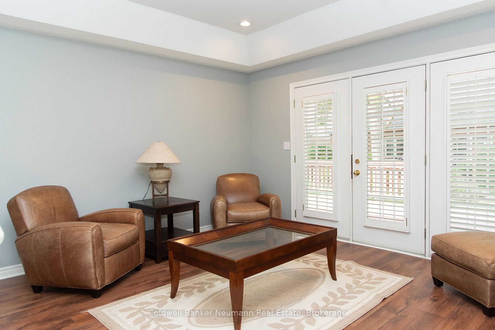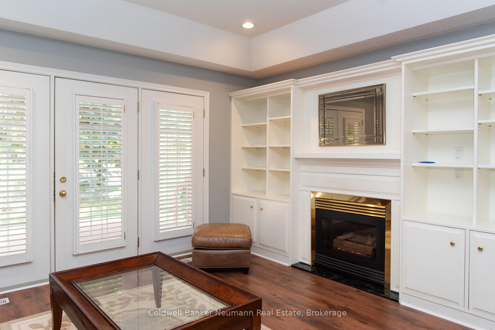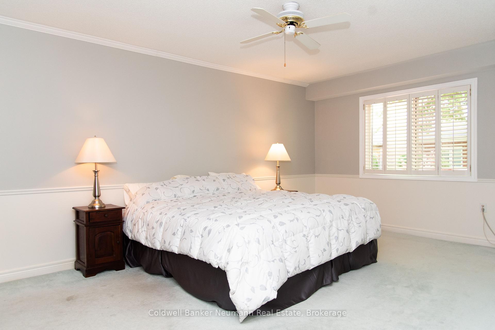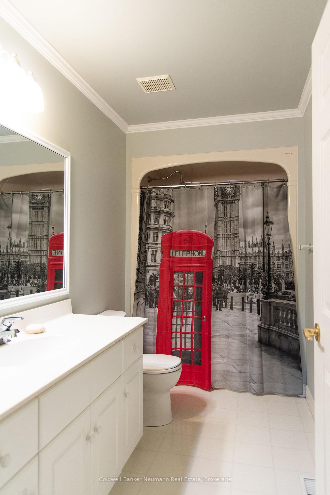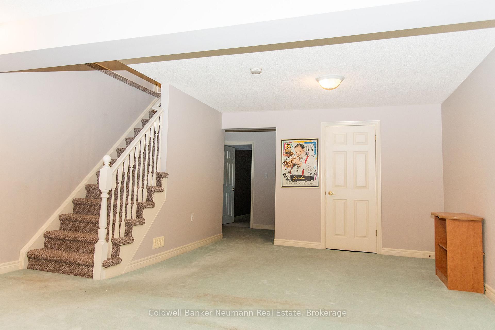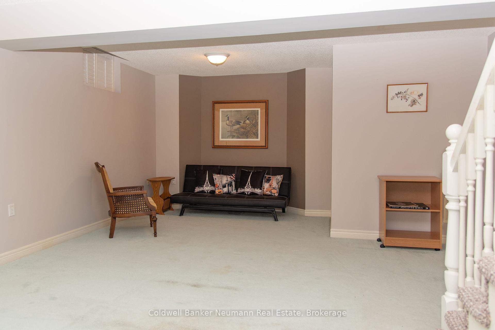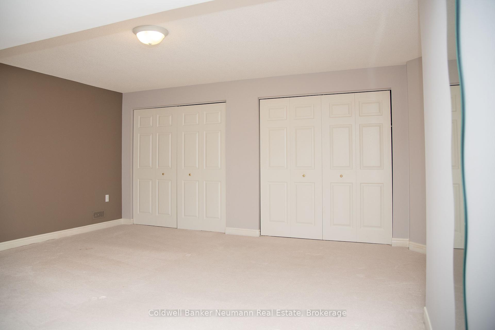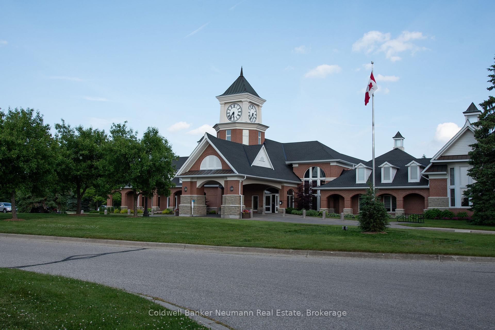$775,000
Available - For Sale
Listing ID: X12228421
22 Magnolia Lane , Guelph, N1G 4X7, Wellington
| Welcome to the Village by the Arboretum in Guelph. This 55+ active adult lifestyle community has over 1200 seniors calling this village home. There is an on site medical building with doctors, pharmacy and LifeLabs. The Village Center includes a fitness facility, gymnasium, pool, putting green, tennis courts and social activities galore. In the middle of this is 22 Magnolia Lane the Heather Glen Model which boasts up to 1400 sq ft on the main level and approximately 800 sq ft finished in the basement. A spacious and bright end unit boasts one of the largest decks and added to that is a retractable wind proof awning so rain or shine you can enjoy the fresh air. Open the custom made front door from your flag stone porch to a welcoming foyer with a main floor that has a comfy den or office, kitchen & dinette that has been updated over the years, large primary bedroom with 4 piece ensuite, large walk in closet with built in closet organizers, spacious living/dining room with 10 foot ceiling with new pot lights and then french doors to that extra large deck and a main floor laundry room washer/dryer (2024) and a convenient 3 piece bathroom for your guests. Then downstairs to a large recreation room, and an extra bedroom with double closets and a 2 piece bathroom. The storage room is unbelievable, lots of space for all your extras. Then to top it off a very spacious single garage to keep the snow off your car in the winter months. Speaking of winter months, no more shoveling a crew of professionals are here to maintain your driveway, walkway in the winter and cut your grass and keep your gardens. "So calling all seniors, this is the happening place to be. Time to sit back relax or get out and enjoy all the activities, you have earned it". |
| Price | $775,000 |
| Taxes: | $4311.76 |
| Occupancy: | Vacant |
| Address: | 22 Magnolia Lane , Guelph, N1G 4X7, Wellington |
| Postal Code: | N1G 4X7 |
| Province/State: | Wellington |
| Directions/Cross Streets: | Stone Road & Village Green Drive |
| Level/Floor | Room | Length(ft) | Width(ft) | Descriptions | |
| Room 1 | Main | Kitchen | 9.91 | 10.5 | |
| Room 2 | Main | Other | 7.87 | 10.5 | Eat-in Kitchen |
| Room 3 | Main | Living Ro | 19.71 | 15.09 | Combined w/Dining |
| Room 4 | Main | Den | 12.14 | 9.84 | |
| Room 5 | Main | Bathroom | 3 Pc Bath | ||
| Room 6 | Main | Primary B | 18.7 | 12.46 | |
| Room 7 | Main | Bathroom | 4 Pc Ensuite | ||
| Room 8 | Basement | Recreatio | 24.93 | 15.09 | |
| Room 9 | Basement | Bedroom | 18.37 | 15.09 | |
| Room 10 | Basement | Bathroom | 2 Pc Bath |
| Washroom Type | No. of Pieces | Level |
| Washroom Type 1 | 4 | Main |
| Washroom Type 2 | 3 | Main |
| Washroom Type 3 | 2 | Basement |
| Washroom Type 4 | 0 | |
| Washroom Type 5 | 0 | |
| Washroom Type 6 | 4 | Main |
| Washroom Type 7 | 3 | Main |
| Washroom Type 8 | 2 | Basement |
| Washroom Type 9 | 0 | |
| Washroom Type 10 | 0 | |
| Washroom Type 11 | 4 | Main |
| Washroom Type 12 | 3 | Main |
| Washroom Type 13 | 2 | Basement |
| Washroom Type 14 | 0 | |
| Washroom Type 15 | 0 | |
| Washroom Type 16 | 4 | Main |
| Washroom Type 17 | 3 | Main |
| Washroom Type 18 | 2 | Basement |
| Washroom Type 19 | 0 | |
| Washroom Type 20 | 0 | |
| Washroom Type 21 | 4 | Main |
| Washroom Type 22 | 3 | Main |
| Washroom Type 23 | 2 | Basement |
| Washroom Type 24 | 0 | |
| Washroom Type 25 | 0 | |
| Washroom Type 26 | 4 | Main |
| Washroom Type 27 | 3 | Main |
| Washroom Type 28 | 2 | Basement |
| Washroom Type 29 | 0 | |
| Washroom Type 30 | 0 | |
| Washroom Type 31 | 4 | Main |
| Washroom Type 32 | 3 | Main |
| Washroom Type 33 | 2 | Basement |
| Washroom Type 34 | 0 | |
| Washroom Type 35 | 0 | |
| Washroom Type 36 | 4 | Main |
| Washroom Type 37 | 3 | Main |
| Washroom Type 38 | 2 | Basement |
| Washroom Type 39 | 0 | |
| Washroom Type 40 | 0 | |
| Washroom Type 41 | 4 | Main |
| Washroom Type 42 | 3 | Main |
| Washroom Type 43 | 2 | Basement |
| Washroom Type 44 | 0 | |
| Washroom Type 45 | 0 | |
| Washroom Type 46 | 4 | Main |
| Washroom Type 47 | 3 | Main |
| Washroom Type 48 | 2 | Basement |
| Washroom Type 49 | 0 | |
| Washroom Type 50 | 0 | |
| Washroom Type 51 | 4 | Main |
| Washroom Type 52 | 3 | Main |
| Washroom Type 53 | 2 | Basement |
| Washroom Type 54 | 0 | |
| Washroom Type 55 | 0 | |
| Washroom Type 56 | 4 | Main |
| Washroom Type 57 | 3 | Main |
| Washroom Type 58 | 2 | Basement |
| Washroom Type 59 | 0 | |
| Washroom Type 60 | 0 | |
| Washroom Type 61 | 4 | Main |
| Washroom Type 62 | 3 | Main |
| Washroom Type 63 | 2 | Basement |
| Washroom Type 64 | 0 | |
| Washroom Type 65 | 0 | |
| Washroom Type 66 | 4 | Main |
| Washroom Type 67 | 3 | Main |
| Washroom Type 68 | 2 | Basement |
| Washroom Type 69 | 0 | |
| Washroom Type 70 | 0 |
| Total Area: | 0.00 |
| Washrooms: | 3 |
| Heat Type: | Forced Air |
| Central Air Conditioning: | Central Air |
$
%
Years
This calculator is for demonstration purposes only. Always consult a professional
financial advisor before making personal financial decisions.
| Although the information displayed is believed to be accurate, no warranties or representations are made of any kind. |
| Coldwell Banker Neumann Real Estate |
|
|
.jpg?src=Custom)
Dir:
416-548-7854
Bus:
416-548-7854
Fax:
416-981-7184
| Book Showing | Email a Friend |
Jump To:
At a Glance:
| Type: | Com - Condo Townhouse |
| Area: | Wellington |
| Municipality: | Guelph |
| Neighbourhood: | Village By The Arboretum |
| Style: | Bungalow |
| Tax: | $4,311.76 |
| Maintenance Fee: | $731.01 |
| Beds: | 1+1 |
| Baths: | 3 |
| Fireplace: | Y |
Locatin Map:
Payment Calculator:
- Color Examples
- Red
- Magenta
- Gold
- Green
- Black and Gold
- Dark Navy Blue And Gold
- Cyan
- Black
- Purple
- Brown Cream
- Blue and Black
- Orange and Black
- Default
- Device Examples
