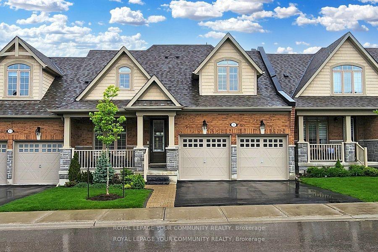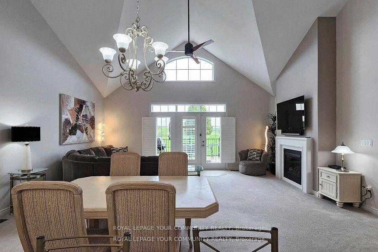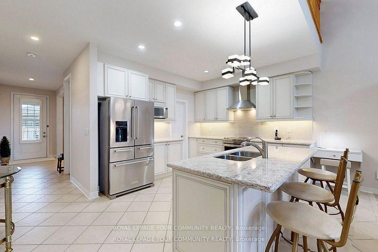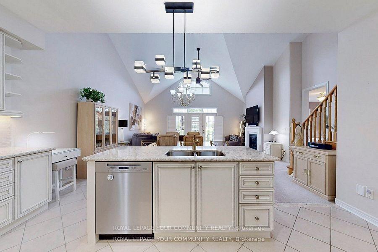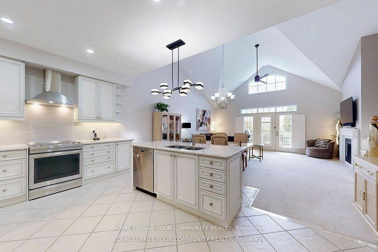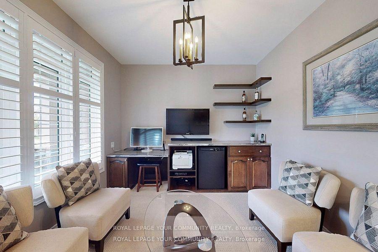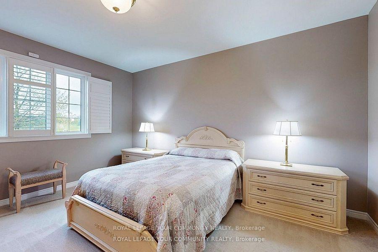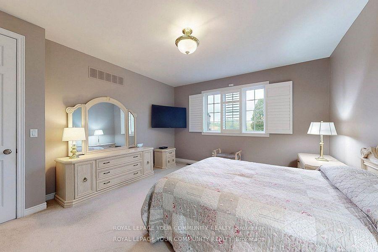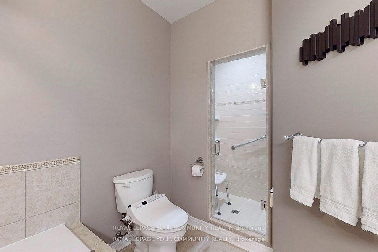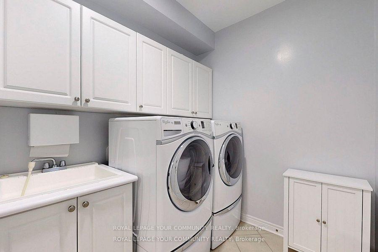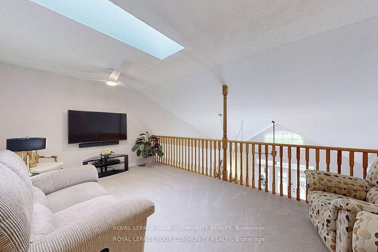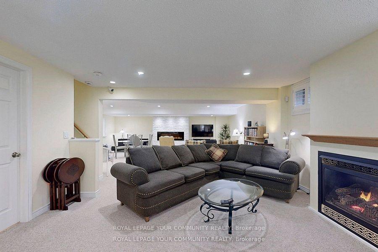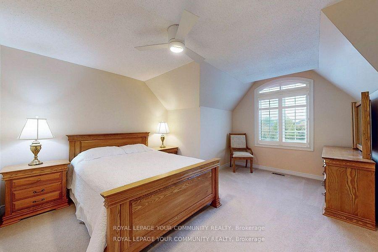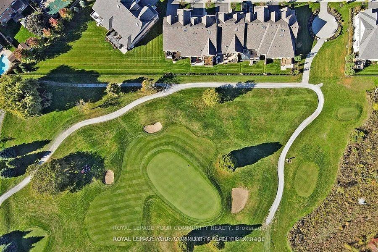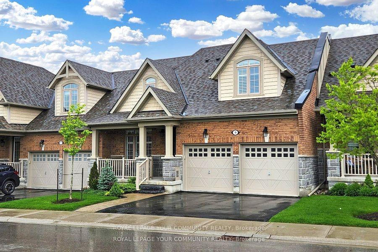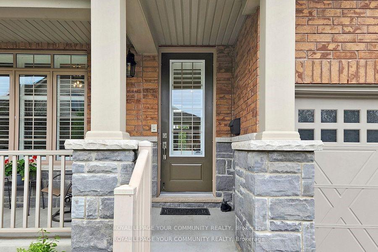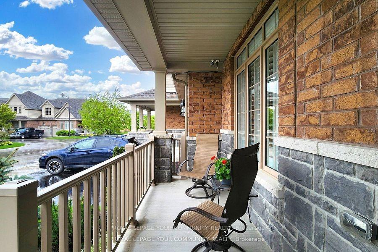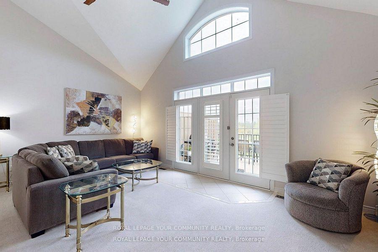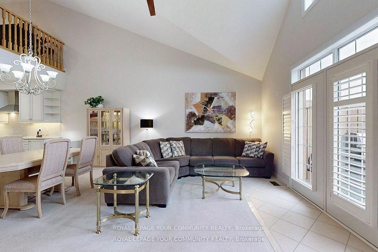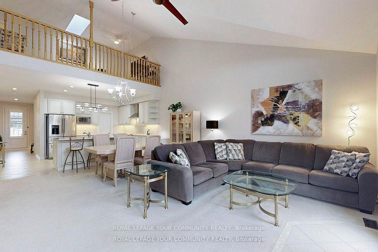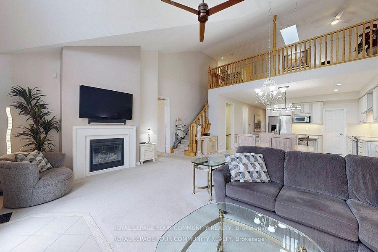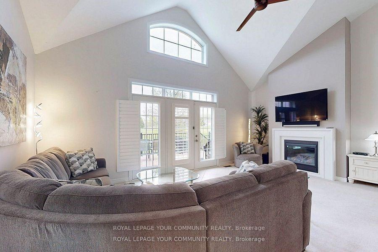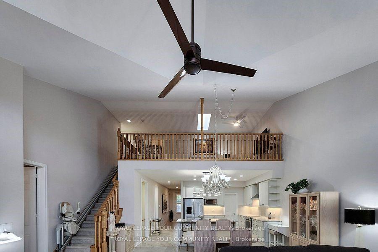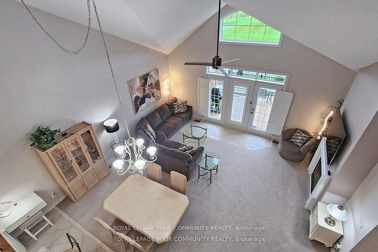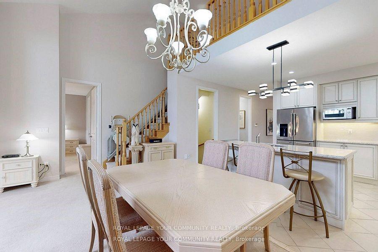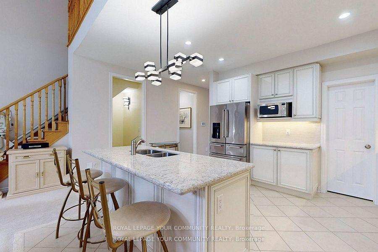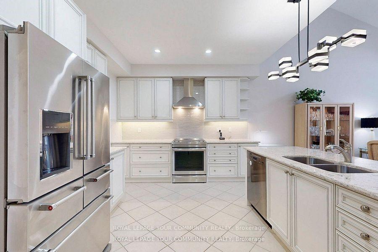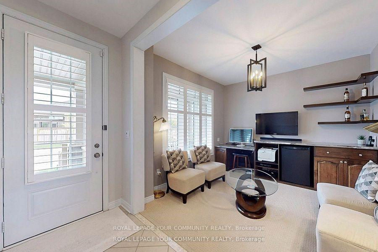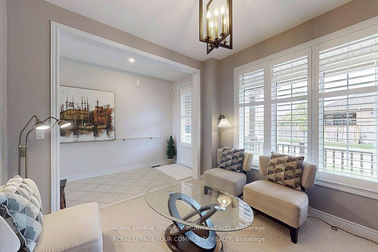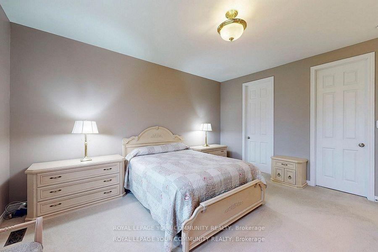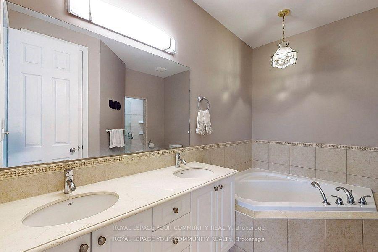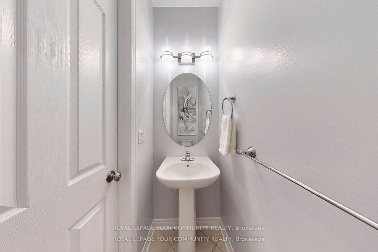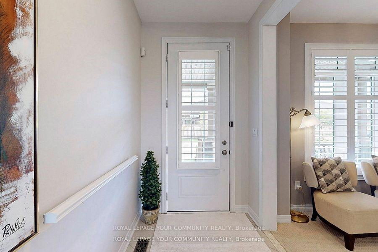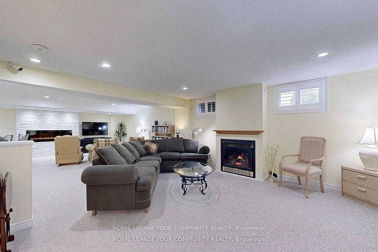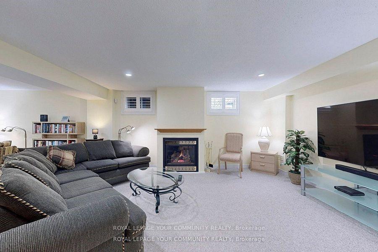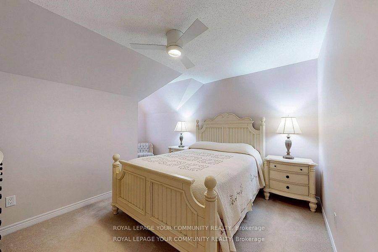$1,174,900
Available - For Sale
Listing ID: N12234813
9 Bill Knowles Stre , Uxbridge, L9P 0E5, Durham
| Luxury Executive Condo Living in Uxbridge! Enjoy the ease and elegance of luxury condo living - no snow to shovel, no grass to cut, and no exterior building maintenance (as per condo declaration and by-laws). This beautifully designed home offers a rare blend of comfort, style, and carefree living. Step onto your oversized east-facing back deck and take in stunning sunrises, or relax on the front porch and enjoy the evening sunsets. Inside, the main floor boasts a fireplace, upgraded kitchen with walk-in pantry, a spacious master bedroom with a luxurious 5-piece ensuite, perfect for everyday convenience and comfort. Upstairs, a bright and airy loft includes two bedrooms, a 4-piece bathroom, and a large sitting area ideal for guests or family. The fully finished lower level offers incredible space for entertaining, complete with a kitchen/bar, large recreation area with 2 custom fireplaces, office or additional bedroom. This home is part of an exclusive enclave of just 47 luxury residences in a close-knit, friendly community nestled in the charming town of Uxbridge. Every detail has been thoughtfully designed - you wont be left wanting for anything. Live the lifestyle you deserve - relax, entertain, and enjoy! |
| Price | $1,174,900 |
| Taxes: | $7124.24 |
| Assessment Year: | 2025 |
| Occupancy: | Owner |
| Address: | 9 Bill Knowles Stre , Uxbridge, L9P 0E5, Durham |
| Postal Code: | L9P 0E5 |
| Province/State: | Durham |
| Directions/Cross Streets: | Nelkydd and Bill Knowles |
| Level/Floor | Room | Length(ft) | Width(ft) | Descriptions | |
| Room 1 | Main | Great Roo | 22.07 | 20.66 | Vaulted Ceiling(s), Fireplace, W/O To Deck |
| Room 2 | Main | Kitchen | 11.84 | 11.51 | Pantry, Quartz Counter, Breakfast Bar |
| Room 3 | Main | Den | 10.99 | 10.33 | Dry Bar, B/I Bar |
| Room 4 | Main | Laundry | 12.76 | 6.76 | B/I Closet, Access To Garage, Laundry Sink |
| Room 5 | Main | Bathroom | 12.76 | 10.43 | Soaking Tub, 5 Pc Ensuite, Linen Closet |
| Room 6 | Main | Bedroom | 13.84 | 15.48 | Walk-In Closet(s), Overlooks Garden, 5 Pc Ensuite |
| Room 7 | Second | Sitting | 25.91 | 10.99 | Overlooks Living, Skylight |
| Room 8 | Second | Bedroom 2 | 12.4 | 15.91 | Irregular Room, B/I Closet |
| Room 9 | Second | Bedroom 3 | 13.84 | 15.91 | Irregular Room, B/I Closet |
| Room 10 | Basement | Recreatio | 34.57 | 32.24 | Irregular Room, Electric Fireplace, Gas Fireplace |
| Room 11 | Basement | Bedroom 4 | 11.84 | 16.66 | Irregular Room, Broadloom |
| Room 12 | Basement | Kitchen | 11.09 | 6.17 | B/I Dishwasher |
| Washroom Type | No. of Pieces | Level |
| Washroom Type 1 | 5 | Main |
| Washroom Type 2 | 2 | Main |
| Washroom Type 3 | 4 | Second |
| Washroom Type 4 | 3 | Basement |
| Washroom Type 5 | 0 | |
| Washroom Type 6 | 5 | Main |
| Washroom Type 7 | 2 | Main |
| Washroom Type 8 | 4 | Second |
| Washroom Type 9 | 3 | Basement |
| Washroom Type 10 | 0 | |
| Washroom Type 11 | 5 | Main |
| Washroom Type 12 | 2 | Main |
| Washroom Type 13 | 4 | Second |
| Washroom Type 14 | 3 | Basement |
| Washroom Type 15 | 0 | |
| Washroom Type 16 | 5 | Main |
| Washroom Type 17 | 2 | Main |
| Washroom Type 18 | 4 | Second |
| Washroom Type 19 | 3 | Basement |
| Washroom Type 20 | 0 | |
| Washroom Type 21 | 5 | Main |
| Washroom Type 22 | 2 | Main |
| Washroom Type 23 | 4 | Second |
| Washroom Type 24 | 3 | Basement |
| Washroom Type 25 | 0 | |
| Washroom Type 26 | 5 | Main |
| Washroom Type 27 | 2 | Main |
| Washroom Type 28 | 4 | Second |
| Washroom Type 29 | 3 | Basement |
| Washroom Type 30 | 0 | |
| Washroom Type 31 | 5 | Main |
| Washroom Type 32 | 2 | Main |
| Washroom Type 33 | 4 | Second |
| Washroom Type 34 | 3 | Basement |
| Washroom Type 35 | 0 | |
| Washroom Type 36 | 5 | Main |
| Washroom Type 37 | 2 | Main |
| Washroom Type 38 | 4 | Second |
| Washroom Type 39 | 3 | Basement |
| Washroom Type 40 | 0 |
| Total Area: | 0.00 |
| Approximatly Age: | 6-10 |
| Sprinklers: | Secu |
| Washrooms: | 4 |
| Heat Type: | Forced Air |
| Central Air Conditioning: | Central Air |
$
%
Years
This calculator is for demonstration purposes only. Always consult a professional
financial advisor before making personal financial decisions.
| Although the information displayed is believed to be accurate, no warranties or representations are made of any kind. |
| ROYAL LEPAGE YOUR COMMUNITY REALTY |
|
|
.jpg?src=Custom)
Dir:
416-548-7854
Bus:
416-548-7854
Fax:
416-981-7184
| Virtual Tour | Book Showing | Email a Friend |
Jump To:
At a Glance:
| Type: | Com - Condo Townhouse |
| Area: | Durham |
| Municipality: | Uxbridge |
| Neighbourhood: | Uxbridge |
| Style: | Bungaloft |
| Approximate Age: | 6-10 |
| Tax: | $7,124.24 |
| Maintenance Fee: | $640 |
| Beds: | 3+1 |
| Baths: | 4 |
| Fireplace: | Y |
Locatin Map:
Payment Calculator:
- Color Examples
- Red
- Magenta
- Gold
- Green
- Black and Gold
- Dark Navy Blue And Gold
- Cyan
- Black
- Purple
- Brown Cream
- Blue and Black
- Orange and Black
- Default
- Device Examples
