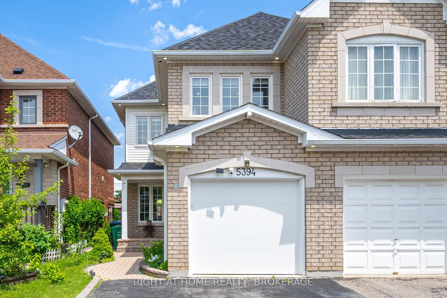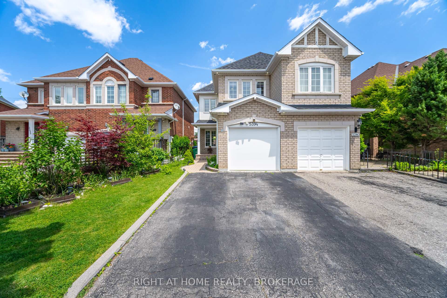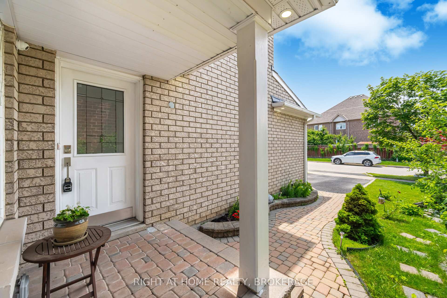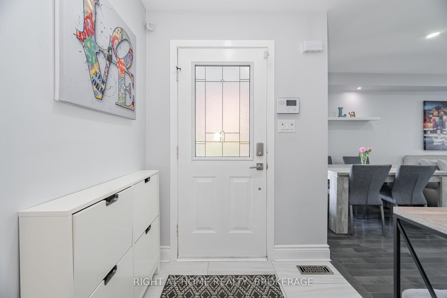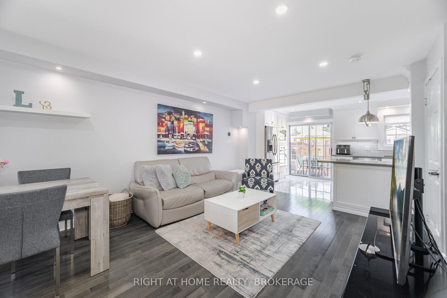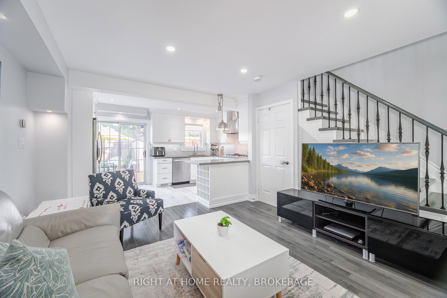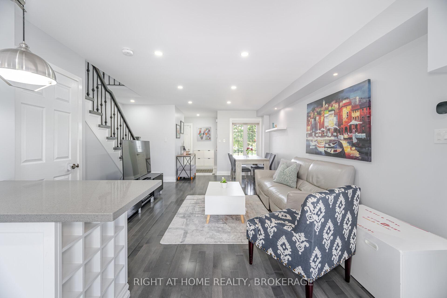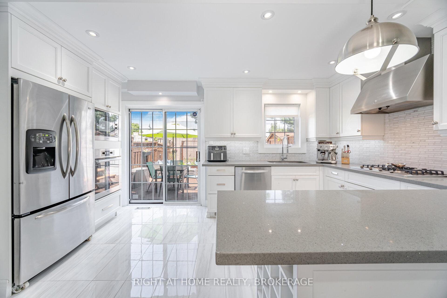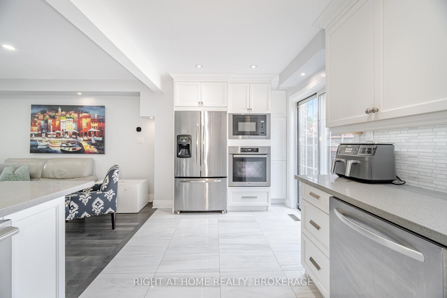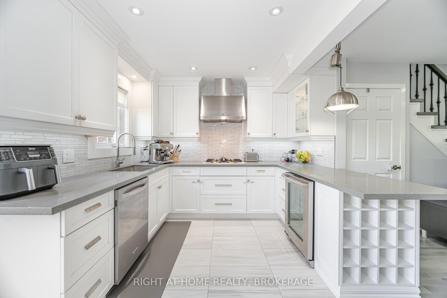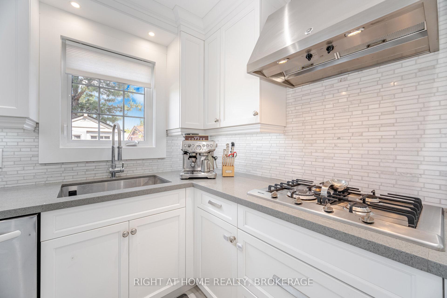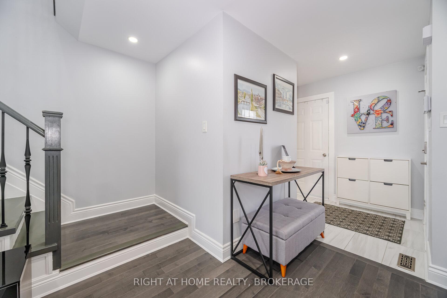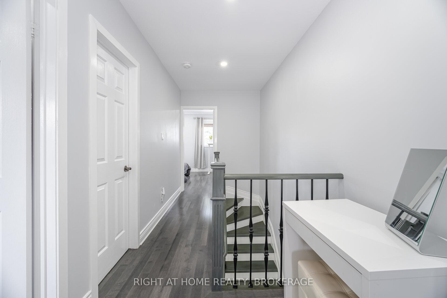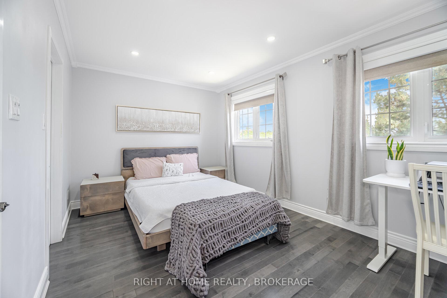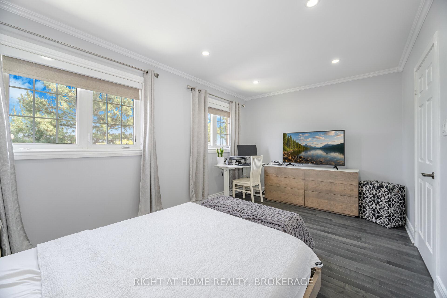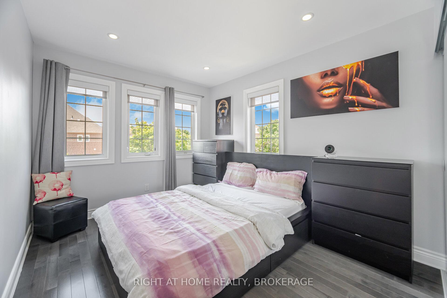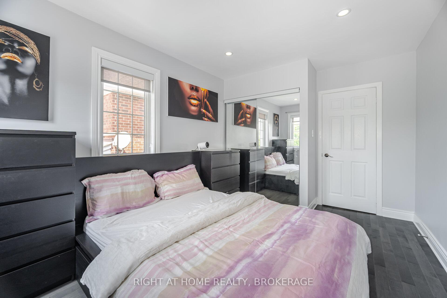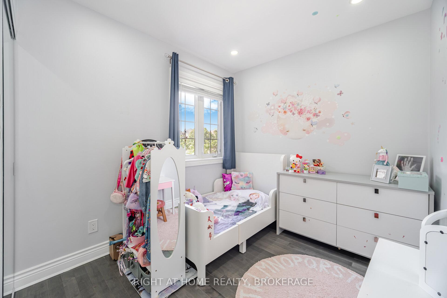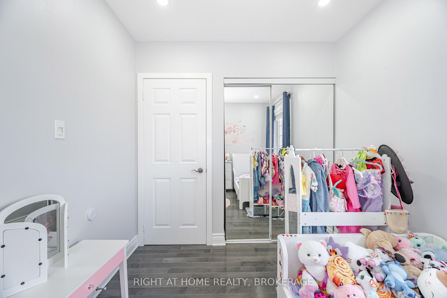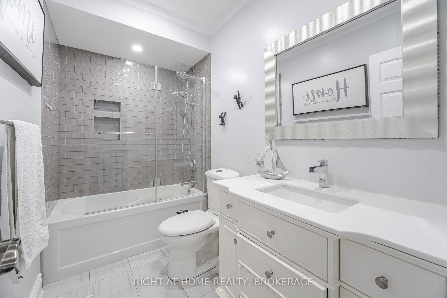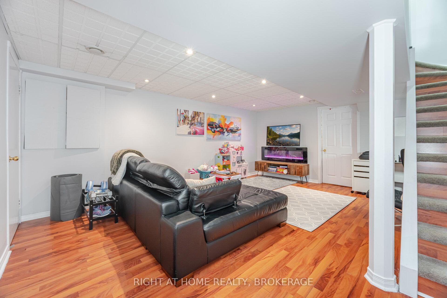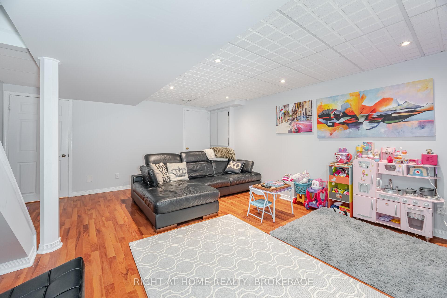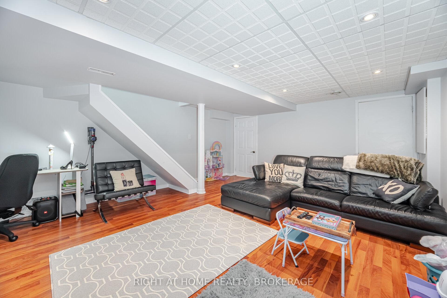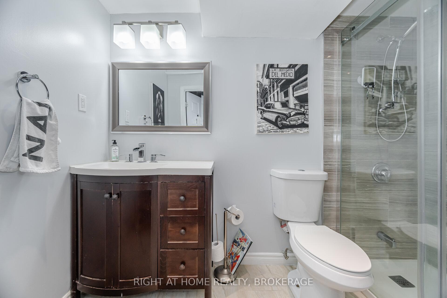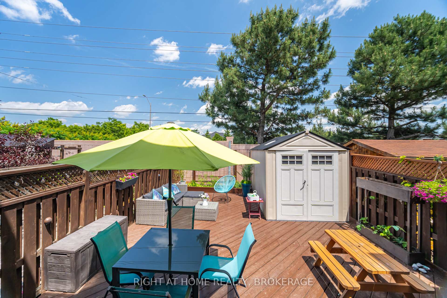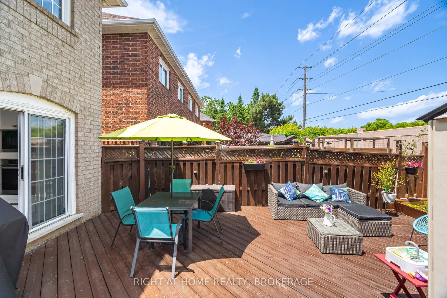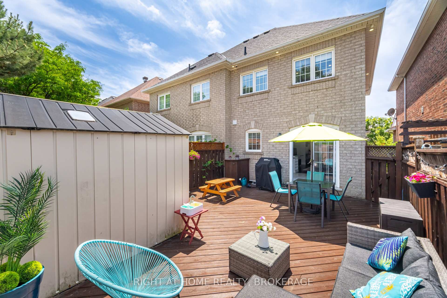$3,800
Available - For Rent
Listing ID: W12241050
5394 Byford Plac , Mississauga, L4Z 3X1, Peel
| Welcome to this beautifully updated modern home nestled in a well-established neighbourhood. This property offers the perfect blend of contemporary style and timeless charm. Renovated with care, the kitchen features custom cabinetry with generous pantry storage, a stunning Carrara marble backsplash, a premium Miele gas cooktop, built-in Miele oven and microwave, plus an Electrolux bar fridge with integrated wine rack. Maple hardwood flooring flows throughout the home, and both the main and second-floor bathrooms have been recently renovated with stylish, high-end finishes. Conveniently located near major highways (410, 401, 403, 407), top-rated schools, transit, Square One, Heartland Town Centre, and Grand Highland Golf Course. No pets no smokers |
| Price | $3,800 |
| Taxes: | $0.00 |
| Occupancy: | Owner |
| Address: | 5394 Byford Plac , Mississauga, L4Z 3X1, Peel |
| Directions/Cross Streets: | Kennedy & Bristol |
| Rooms: | 6 |
| Rooms +: | 1 |
| Bedrooms: | 3 |
| Bedrooms +: | 0 |
| Family Room: | F |
| Basement: | Finished |
| Furnished: | Unfu |
| Level/Floor | Room | Length(ft) | Width(ft) | Descriptions | |
| Room 1 | Main | Living Ro | 19.16 | 12.5 | Combined w/Dining |
| Room 2 | Main | Dining Ro | 19.16 | 12.5 | Combined w/Living |
| Room 3 | Main | Kitchen | 15.42 | 9.84 | |
| Room 4 | Second | Primary B | 15.74 | 10 | |
| Room 5 | Second | Bedroom 2 | 13.84 | 9.68 | |
| Room 6 | Second | Bedroom 3 | 8.99 | 8 | |
| Room 7 | Basement | Recreatio | 18.76 | 15.42 |
| Washroom Type | No. of Pieces | Level |
| Washroom Type 1 | 2 | Main |
| Washroom Type 2 | 4 | Second |
| Washroom Type 3 | 3 | Basement |
| Washroom Type 4 | 0 | |
| Washroom Type 5 | 0 | |
| Washroom Type 6 | 2 | Main |
| Washroom Type 7 | 4 | Second |
| Washroom Type 8 | 3 | Basement |
| Washroom Type 9 | 0 | |
| Washroom Type 10 | 0 | |
| Washroom Type 11 | 2 | Main |
| Washroom Type 12 | 4 | Second |
| Washroom Type 13 | 3 | Basement |
| Washroom Type 14 | 0 | |
| Washroom Type 15 | 0 |
| Total Area: | 0.00 |
| Property Type: | Semi-Detached |
| Style: | 2-Storey |
| Exterior: | Brick |
| Garage Type: | Built-In |
| Drive Parking Spaces: | 1 |
| Pool: | None |
| Private Entrance: | T |
| Laundry Access: | Ensuite |
| Approximatly Square Footage: | 1100-1500 |
| CAC Included: | N |
| Water Included: | N |
| Cabel TV Included: | N |
| Common Elements Included: | N |
| Heat Included: | N |
| Parking Included: | N |
| Condo Tax Included: | N |
| Building Insurance Included: | N |
| Fireplace/Stove: | Y |
| Heat Type: | Forced Air |
| Central Air Conditioning: | Central Air |
| Central Vac: | N |
| Laundry Level: | Syste |
| Ensuite Laundry: | F |
| Sewers: | Sewer |
| Although the information displayed is believed to be accurate, no warranties or representations are made of any kind. |
| RIGHT AT HOME REALTY, BROKERAGE |
|
|
.jpg?src=Custom)
NICK GEWARGES
Broker
Dir:
416-548-7854
Bus:
416-548-7854
Fax:
416-981-7184
| Book Showing | Email a Friend |
Jump To:
At a Glance:
| Type: | Freehold - Semi-Detached |
| Area: | Peel |
| Municipality: | Mississauga |
| Neighbourhood: | Hurontario |
| Style: | 2-Storey |
| Beds: | 3 |
| Baths: | 3 |
| Fireplace: | Y |
| Pool: | None |
Locatin Map:
- Color Examples
- Red
- Magenta
- Gold
- Green
- Black and Gold
- Dark Navy Blue And Gold
- Cyan
- Black
- Purple
- Brown Cream
- Blue and Black
- Orange and Black
- Default
- Device Examples
