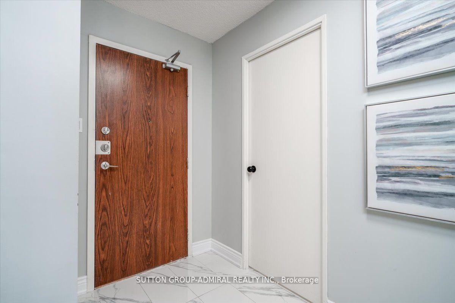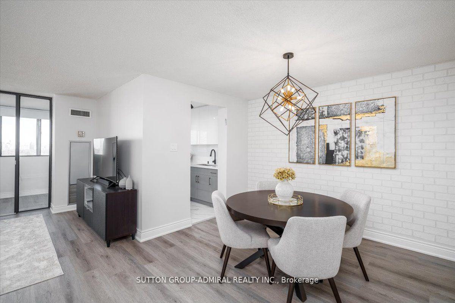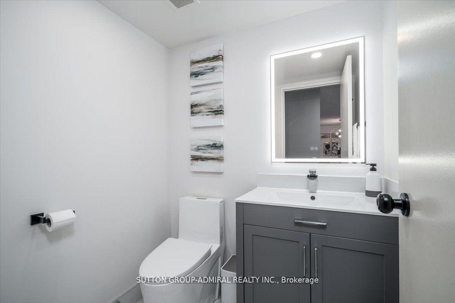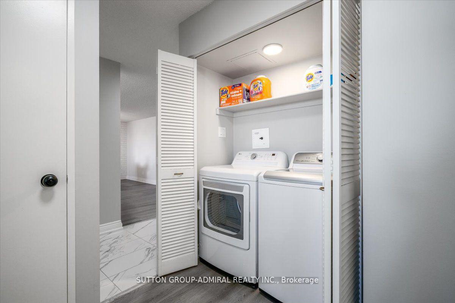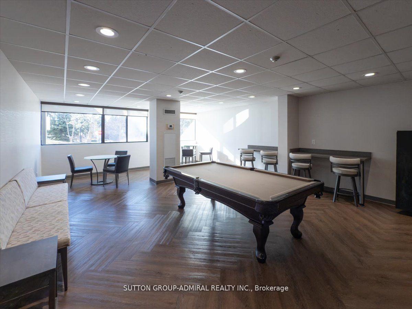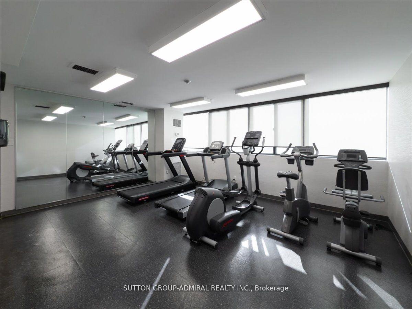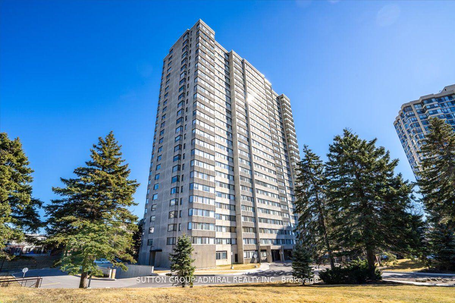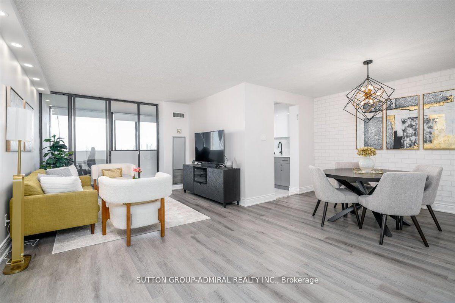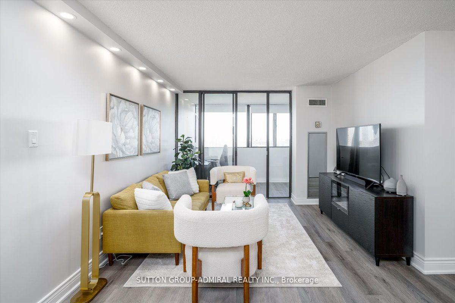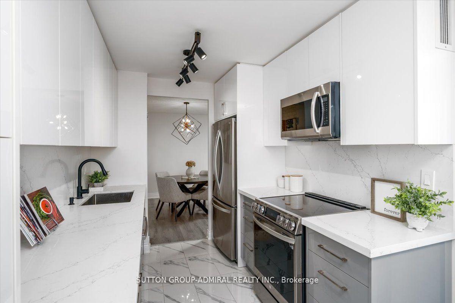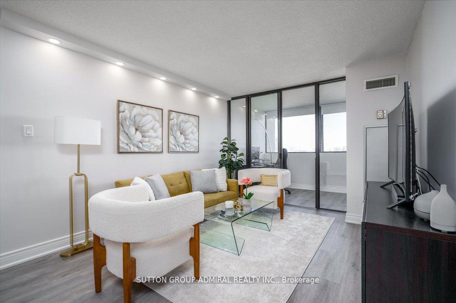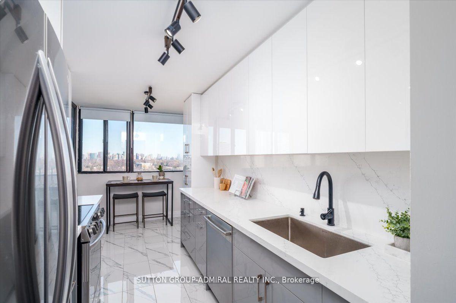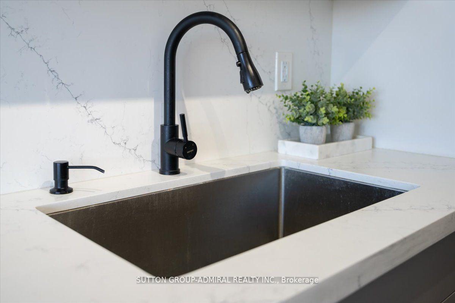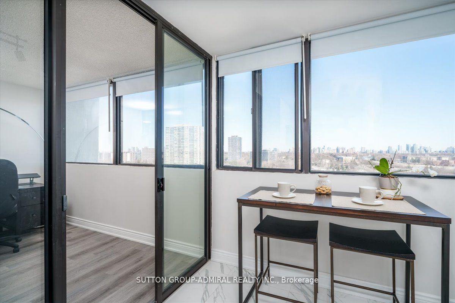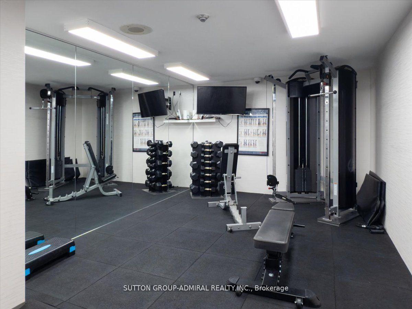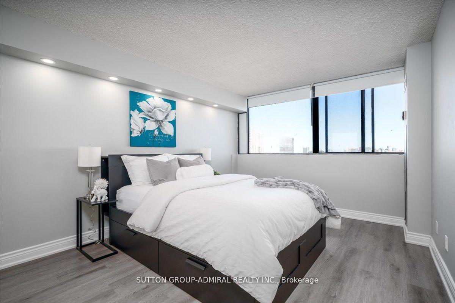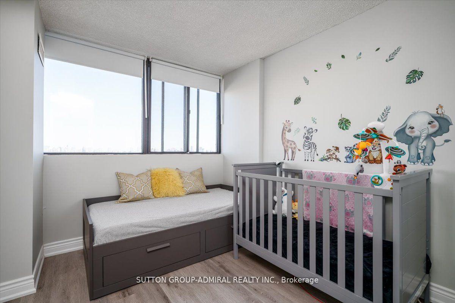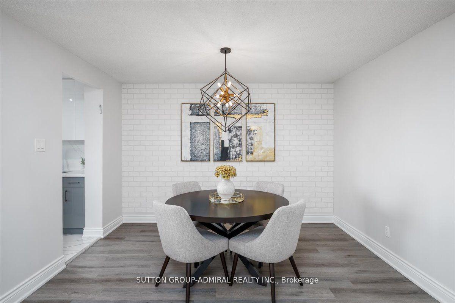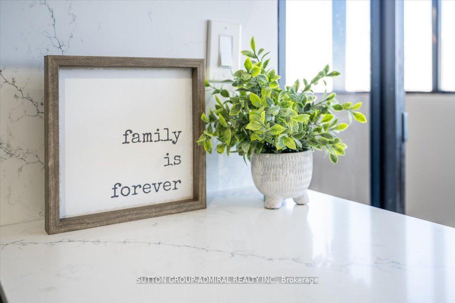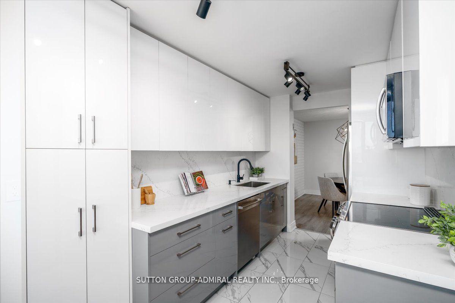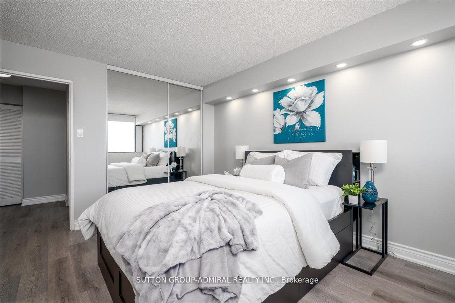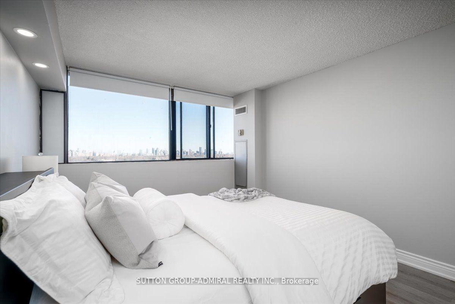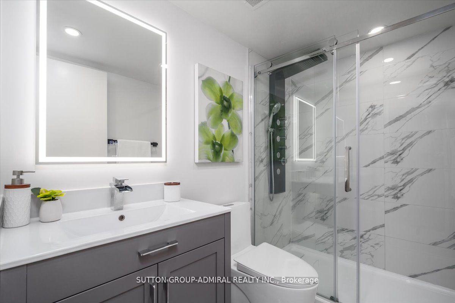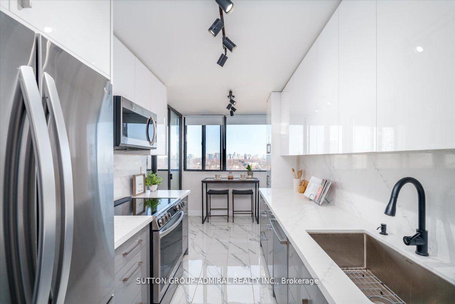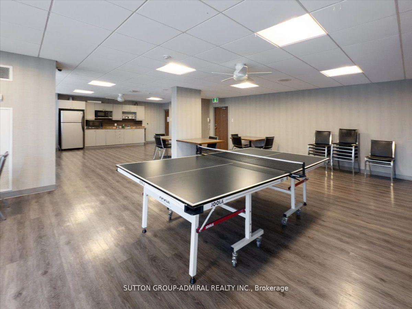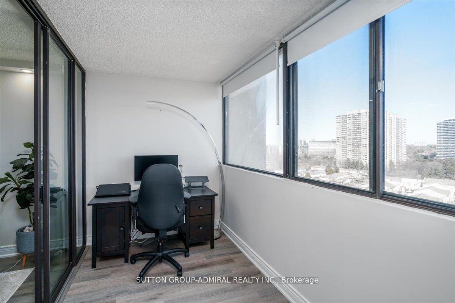$629,000
Available - For Sale
Listing ID: C12195455
133 Torresdale Aven East , Toronto, M2R 3T2, Toronto
| Step into elegance with this exquisite, fully renovated 2-bedroom + den, 2-bathroom condo in the prestigious North York community. Nestled amidst the lush, serene landscapes of G. Ross Lord Park, this meticulously upgraded 1,060 sq. ft. residence offers an unparalleled blend of sophistication and modern comfort. Designed with a seamless open-concept layout, the space is bathed in natural light, accentuating the rich vinyl flooring and carefully curated finishes.The gourmet kitchen is a chef's dream, featuring stunning quartz countertops, and backsplash, and top-of-the-line appliances (only 3 years new). The versatile den serves as the perfect home office, an inviting third bedroom, or a charming playroom. Indulge in the convenience of an en-suite locker, providing ample storage without compromising on style. Every detail has been thoughtfully designed to offer the perfect balance of luxury and functionality. The building offers excellent amenities including a gym, pool, sauna, ping pong and billiards room, with a bus stop to finch station commuting and outdoor activities are effortless plus the highly anticipated new Centennial library set to open in 2025. Combining pace, comfort and convenience this condo is a fantastic place to call home! |
| Price | $629,000 |
| Taxes: | $1967.04 |
| Occupancy: | Owner |
| Address: | 133 Torresdale Aven East , Toronto, M2R 3T2, Toronto |
| Postal Code: | M2R 3T2 |
| Province/State: | Toronto |
| Directions/Cross Streets: | Bathurst Street and Steeles Avenue West (Torresdale Avenue) |
| Level/Floor | Room | Length(ft) | Width(ft) | Descriptions | |
| Room 1 | Flat | Foyer | 10.79 | 5.35 | Ceramic Floor, Large Closet |
| Room 2 | Flat | Living Ro | 21.65 | 10.86 | Vinyl Floor, Open Concept, Large Window |
| Room 3 | Flat | Dining Ro | 12 | 7.94 | Vinyl Floor, Open Concept, Overlooks Family |
| Room 4 | Flat | Kitchen | 10.63 | 7.54 | Ceramic Floor, Eat-in Kitchen, Quartz Counter |
| Room 5 | Flat | Breakfast | 7.35 | 5.81 | Ceramic Floor, Large Window, West View |
| Room 6 | Flat | Primary B | 13.74 | 10.86 | Vinyl Floor, Large Window, Large Closet |
| Room 7 | Flat | Bedroom 2 | 12.89 | 8.72 | Vinyl Floor, Large Window, Large Closet |
| Room 8 | Flat | Powder Ro | 5.38 | 4.95 | Ceramic Floor, 2 Pc Bath |
| Room 9 | Flat | Laundry | 4.95 | 3.05 | Vinyl Floor, B/I Shelves, Separate Room |
| Room 10 | Flat | Locker | 5.51 | 3.64 | Vinyl Floor, B/I Shelves, Separate Room |
| Washroom Type | No. of Pieces | Level |
| Washroom Type 1 | 2 | Flat |
| Washroom Type 2 | 4 | Flat |
| Washroom Type 3 | 0 | |
| Washroom Type 4 | 0 | |
| Washroom Type 5 | 0 | |
| Washroom Type 6 | 2 | Flat |
| Washroom Type 7 | 4 | Flat |
| Washroom Type 8 | 0 | |
| Washroom Type 9 | 0 | |
| Washroom Type 10 | 0 | |
| Washroom Type 11 | 2 | Flat |
| Washroom Type 12 | 4 | Flat |
| Washroom Type 13 | 0 | |
| Washroom Type 14 | 0 | |
| Washroom Type 15 | 0 | |
| Washroom Type 16 | 2 | Flat |
| Washroom Type 17 | 4 | Flat |
| Washroom Type 18 | 0 | |
| Washroom Type 19 | 0 | |
| Washroom Type 20 | 0 | |
| Washroom Type 21 | 2 | Flat |
| Washroom Type 22 | 4 | Flat |
| Washroom Type 23 | 0 | |
| Washroom Type 24 | 0 | |
| Washroom Type 25 | 0 | |
| Washroom Type 26 | 2 | Flat |
| Washroom Type 27 | 4 | Flat |
| Washroom Type 28 | 0 | |
| Washroom Type 29 | 0 | |
| Washroom Type 30 | 0 | |
| Washroom Type 31 | 2 | Flat |
| Washroom Type 32 | 4 | Flat |
| Washroom Type 33 | 0 | |
| Washroom Type 34 | 0 | |
| Washroom Type 35 | 0 | |
| Washroom Type 36 | 2 | Flat |
| Washroom Type 37 | 4 | Flat |
| Washroom Type 38 | 0 | |
| Washroom Type 39 | 0 | |
| Washroom Type 40 | 0 |
| Total Area: | 0.00 |
| Sprinklers: | Conc |
| Washrooms: | 2 |
| Heat Type: | Forced Air |
| Central Air Conditioning: | Central Air |
$
%
Years
This calculator is for demonstration purposes only. Always consult a professional
financial advisor before making personal financial decisions.
| Although the information displayed is believed to be accurate, no warranties or representations are made of any kind. |
| SUTTON GROUP-ADMIRAL REALTY INC. |
|
|
.jpg?src=Custom)
Dir:
416-548-7854
Bus:
416-548-7854
Fax:
416-981-7184
| Book Showing | Email a Friend |
Jump To:
At a Glance:
| Type: | Com - Condo Apartment |
| Area: | Toronto |
| Municipality: | Toronto C07 |
| Neighbourhood: | Westminster-Branson |
| Style: | Apartment |
| Tax: | $1,967.04 |
| Maintenance Fee: | $1,294.92 |
| Beds: | 2+1 |
| Baths: | 2 |
| Fireplace: | N |
Locatin Map:
Payment Calculator:
- Color Examples
- Red
- Magenta
- Gold
- Green
- Black and Gold
- Dark Navy Blue And Gold
- Cyan
- Black
- Purple
- Brown Cream
- Blue and Black
- Orange and Black
- Default
- Device Examples
