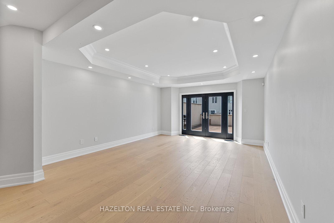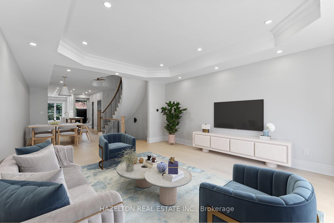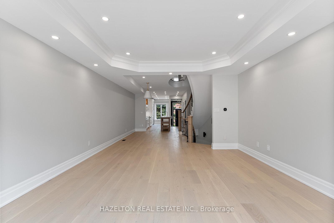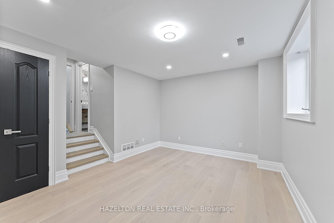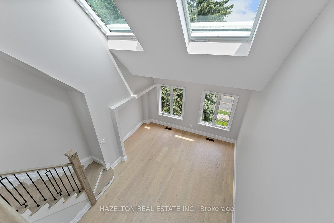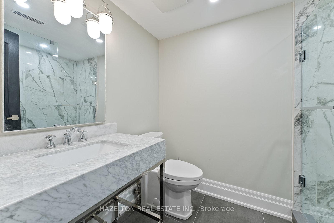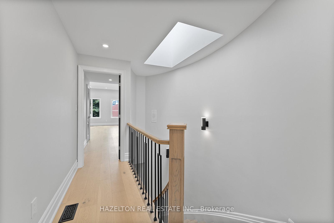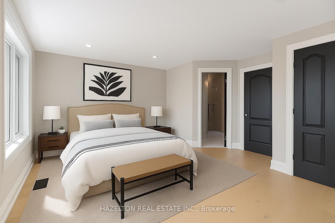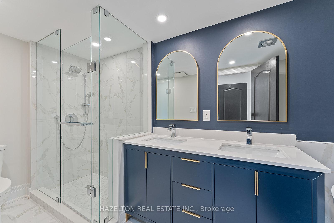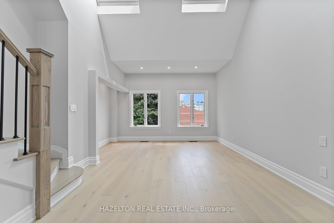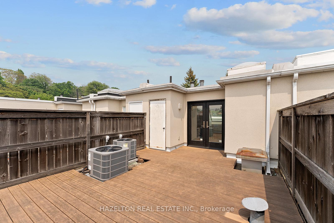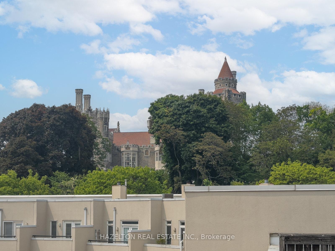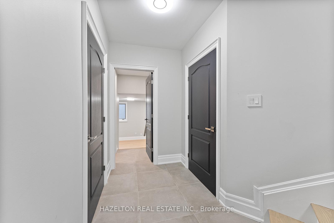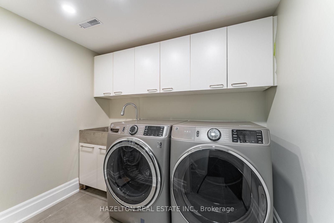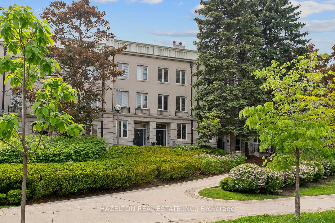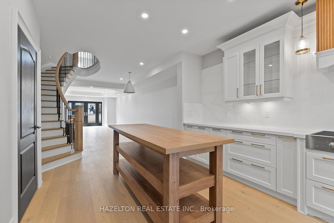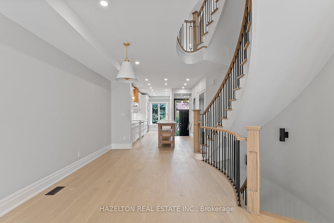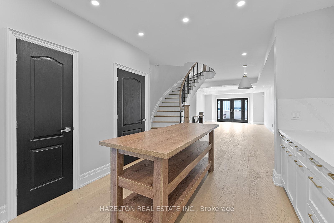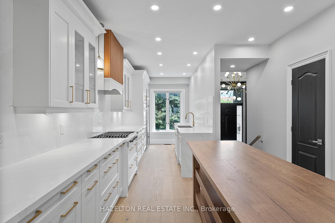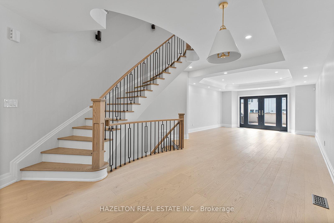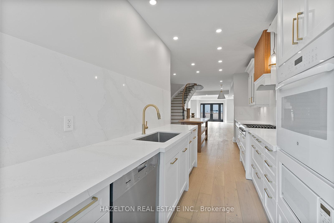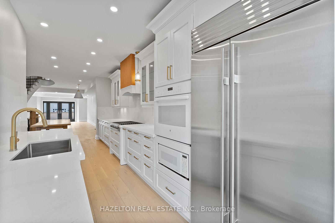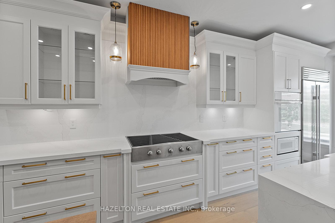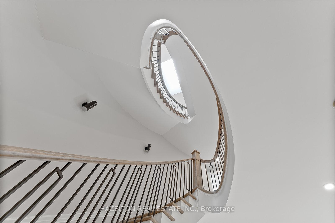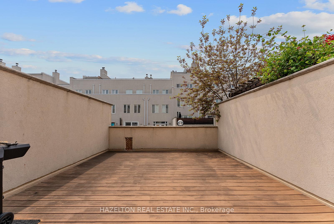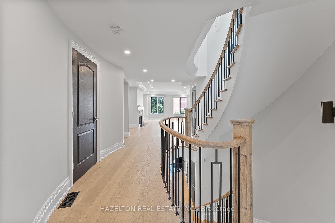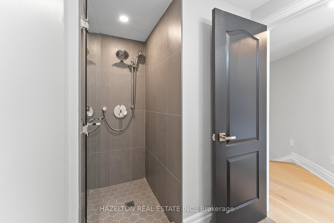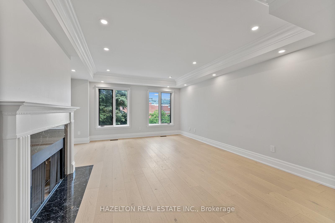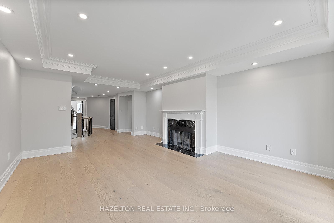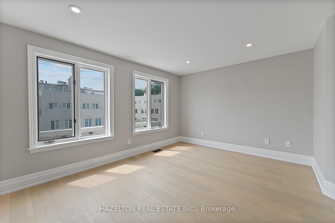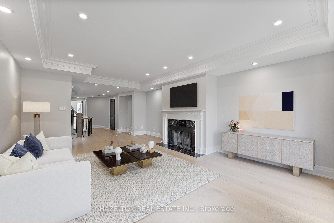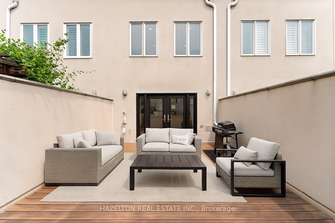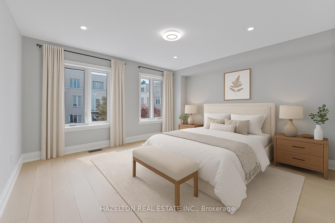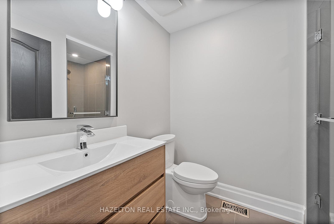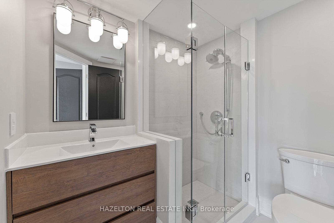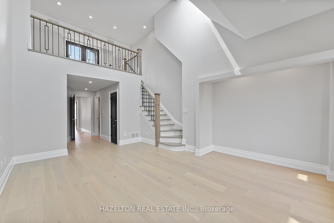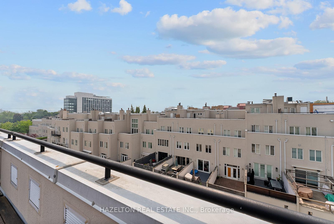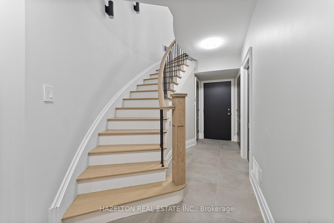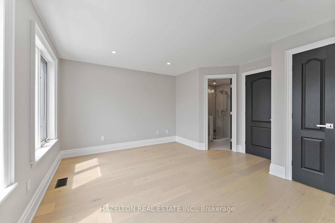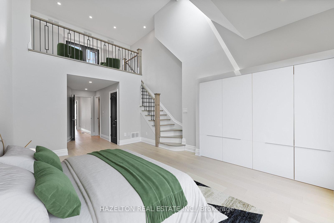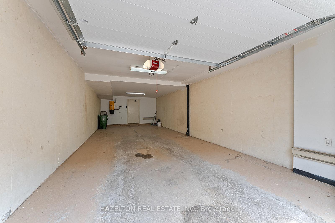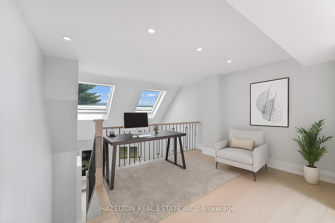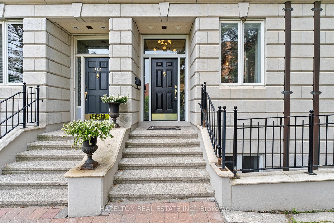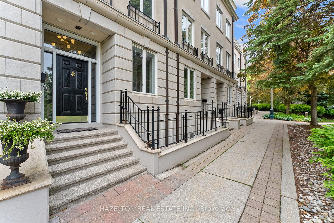$2,650,000
Available - For Sale
Listing ID: C12210154
258 Spadina Road , Toronto, M5R 2V1, Toronto
| Step into this beautifully renovated, move-in ready freehold three-storey townhome in the heart of Castle Hill. Thoughtfully designed with exceptional attention to detail, this turnkey residence offers refined living on every level with a highly functional and versatile layout.The foyer opens into an expansive open concept kitchen, living and dining area, perfect for entertaining, with a seamless walkout to a private terrace ideal for hosting gatherings. The kitchen features a chef-inspired design with a Sub-Zero stainless steel fridge and a Viking gas cooktop oven.The second floor includes a generous family room with a wood-burning fireplace, a spacious bedroom and a full bathroom. On the third floor youll find the luxurious primary suite alongside an additional bedroom with its own private bathroom.The crown jewel of this home is the remarkable two-level primary retreat, designed to feel like a private loft. It includes a dedicated office space, its own outdoor terrace and a spa-inspired six-piece ensuite that creates the ultimate sanctuary of comfort and privacy.The lower level adds further versatility with a guest bedroom, a full bathroom and a large laundry room. Two private terraces showcase breathtaking views of Casa Loma and the Toronto skyline. Additional features include a tandem two-car garage, hardwood floors, a dramatic spiral staircase, skylights and premium finishes throughout.Ideally located within walking distance of Casa Loma, Yorkville, The Annex and some of the citys most prestigious schools including Upper Canada College, Bishop Strachan and Brown Public School, this is a truly one-of-a-kind turnkey residence in a coveted AAA+ location. |
| Price | $2,650,000 |
| Taxes: | $8927.00 |
| Occupancy: | Vacant |
| Address: | 258 Spadina Road , Toronto, M5R 2V1, Toronto |
| Directions/Cross Streets: | Spadina/Davenport |
| Rooms: | 7 |
| Rooms +: | 1 |
| Bedrooms: | 3 |
| Bedrooms +: | 1 |
| Family Room: | T |
| Basement: | Finished |
| Level/Floor | Room | Length(ft) | Width(ft) | Descriptions | |
| Room 1 | Ground | Living Ro | 18.01 | 14.66 | Hardwood Floor, Pot Lights, W/O To Deck |
| Room 2 | Ground | Dining Ro | 15.48 | 12.17 | Crown Moulding, Hardwood Floor |
| Room 3 | Ground | Kitchen | 22.34 | 11.32 | B/I Appliances, Hardwood Floor, Renovated |
| Room 4 | Second | Family Ro | 21.48 | 14.66 | Crown Moulding, Fireplace, Hardwood Floor |
| Room 5 | Second | Bedroom | 14.56 | 13.91 | Hardwood Floor, Double Closet, Pot Lights |
| Room 6 | Third | Bedroom | 14.56 | 13.32 | Double Closet, 3 Pc Ensuite, Hardwood Floor |
| Room 7 | Third | Primary B | 27.16 | 14.66 | 6 Pc Ensuite, Hardwood Floor, Skylight |
| Room 8 | Basement | Bedroom | 17.25 | 14.66 | Above Grade Window, Hardwood Floor, Walk-In Closet(s) |
| Washroom Type | No. of Pieces | Level |
| Washroom Type 1 | 2 | Ground |
| Washroom Type 2 | 3 | Second |
| Washroom Type 3 | 3 | Third |
| Washroom Type 4 | 6 | Third |
| Washroom Type 5 | 3 | Basement |
| Washroom Type 6 | 2 | Ground |
| Washroom Type 7 | 3 | Second |
| Washroom Type 8 | 3 | Third |
| Washroom Type 9 | 6 | Third |
| Washroom Type 10 | 3 | Basement |
| Washroom Type 11 | 2 | Ground |
| Washroom Type 12 | 3 | Second |
| Washroom Type 13 | 3 | Third |
| Washroom Type 14 | 6 | Third |
| Washroom Type 15 | 3 | Basement |
| Washroom Type 16 | 2 | Ground |
| Washroom Type 17 | 3 | Second |
| Washroom Type 18 | 3 | Third |
| Washroom Type 19 | 6 | Third |
| Washroom Type 20 | 3 | Basement |
| Washroom Type 21 | 2 | Ground |
| Washroom Type 22 | 3 | Second |
| Washroom Type 23 | 3 | Third |
| Washroom Type 24 | 6 | Third |
| Washroom Type 25 | 3 | Basement |
| Washroom Type 26 | 2 | Ground |
| Washroom Type 27 | 3 | Second |
| Washroom Type 28 | 3 | Third |
| Washroom Type 29 | 6 | Third |
| Washroom Type 30 | 3 | Basement |
| Washroom Type 31 | 2 | Ground |
| Washroom Type 32 | 3 | Second |
| Washroom Type 33 | 3 | Third |
| Washroom Type 34 | 6 | Third |
| Washroom Type 35 | 3 | Basement |
| Washroom Type 36 | 2 | Ground |
| Washroom Type 37 | 3 | Second |
| Washroom Type 38 | 3 | Third |
| Washroom Type 39 | 6 | Third |
| Washroom Type 40 | 3 | Basement |
| Washroom Type 41 | 2 | Ground |
| Washroom Type 42 | 3 | Second |
| Washroom Type 43 | 3 | Third |
| Washroom Type 44 | 6 | Third |
| Washroom Type 45 | 3 | Basement |
| Washroom Type 46 | 2 | Ground |
| Washroom Type 47 | 3 | Second |
| Washroom Type 48 | 3 | Third |
| Washroom Type 49 | 6 | Third |
| Washroom Type 50 | 3 | Basement |
| Washroom Type 51 | 2 | Ground |
| Washroom Type 52 | 3 | Second |
| Washroom Type 53 | 3 | Third |
| Washroom Type 54 | 6 | Third |
| Washroom Type 55 | 3 | Basement |
| Washroom Type 56 | 2 | Ground |
| Washroom Type 57 | 3 | Second |
| Washroom Type 58 | 3 | Third |
| Washroom Type 59 | 6 | Third |
| Washroom Type 60 | 3 | Basement |
| Washroom Type 61 | 2 | Ground |
| Washroom Type 62 | 3 | Second |
| Washroom Type 63 | 3 | Third |
| Washroom Type 64 | 6 | Third |
| Washroom Type 65 | 3 | Basement |
| Washroom Type 66 | 2 | Ground |
| Washroom Type 67 | 3 | Second |
| Washroom Type 68 | 3 | Third |
| Washroom Type 69 | 6 | Third |
| Washroom Type 70 | 3 | Basement |
| Washroom Type 71 | 2 | Ground |
| Washroom Type 72 | 3 | Second |
| Washroom Type 73 | 3 | Third |
| Washroom Type 74 | 6 | Third |
| Washroom Type 75 | 3 | Basement |
| Washroom Type 76 | 2 | Ground |
| Washroom Type 77 | 3 | Second |
| Washroom Type 78 | 3 | Third |
| Washroom Type 79 | 6 | Third |
| Washroom Type 80 | 3 | Basement |
| Washroom Type 81 | 2 | Ground |
| Washroom Type 82 | 3 | Second |
| Washroom Type 83 | 3 | Third |
| Washroom Type 84 | 6 | Third |
| Washroom Type 85 | 3 | Basement |
| Total Area: | 0.00 |
| Property Type: | Att/Row/Townhouse |
| Style: | 3-Storey |
| Exterior: | Stucco (Plaster) |
| Garage Type: | Built-In |
| (Parking/)Drive: | Lane |
| Drive Parking Spaces: | 0 |
| Park #1 | |
| Parking Type: | Lane |
| Park #2 | |
| Parking Type: | Lane |
| Pool: | None |
| Approximatly Square Footage: | 2500-3000 |
| CAC Included: | N |
| Water Included: | N |
| Cabel TV Included: | N |
| Common Elements Included: | N |
| Heat Included: | N |
| Parking Included: | N |
| Condo Tax Included: | N |
| Building Insurance Included: | N |
| Fireplace/Stove: | Y |
| Heat Type: | Forced Air |
| Central Air Conditioning: | Central Air |
| Central Vac: | N |
| Laundry Level: | Syste |
| Ensuite Laundry: | F |
| Sewers: | Sewer |
| Utilities-Cable: | Y |
| Utilities-Hydro: | Y |
$
%
Years
This calculator is for demonstration purposes only. Always consult a professional
financial advisor before making personal financial decisions.
| Although the information displayed is believed to be accurate, no warranties or representations are made of any kind. |
| HAZELTON REAL ESTATE INC. |
|
|
.jpg?src=Custom)
Dir:
416-548-7854
Bus:
416-548-7854
Fax:
416-981-7184
| Book Showing | Email a Friend |
Jump To:
At a Glance:
| Type: | Freehold - Att/Row/Townhouse |
| Area: | Toronto |
| Municipality: | Toronto C02 |
| Neighbourhood: | Casa Loma |
| Style: | 3-Storey |
| Tax: | $8,927 |
| Beds: | 3+1 |
| Baths: | 5 |
| Fireplace: | Y |
| Pool: | None |
Locatin Map:
Payment Calculator:
- Color Examples
- Red
- Magenta
- Gold
- Green
- Black and Gold
- Dark Navy Blue And Gold
- Cyan
- Black
- Purple
- Brown Cream
- Blue and Black
- Orange and Black
- Default
- Device Examples

