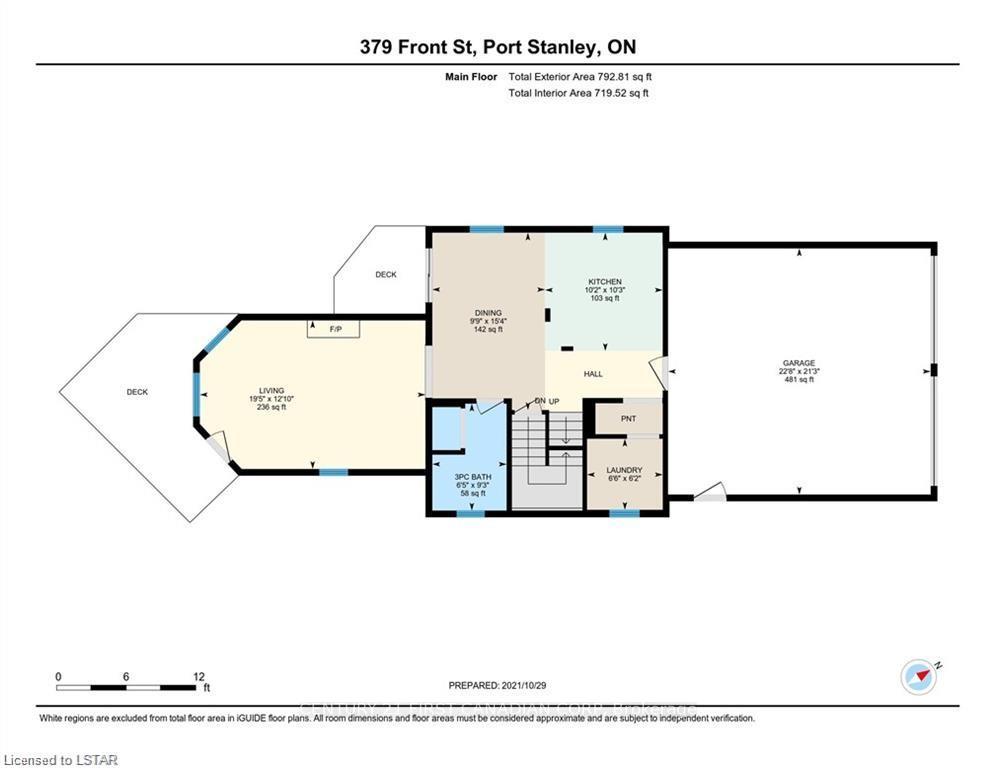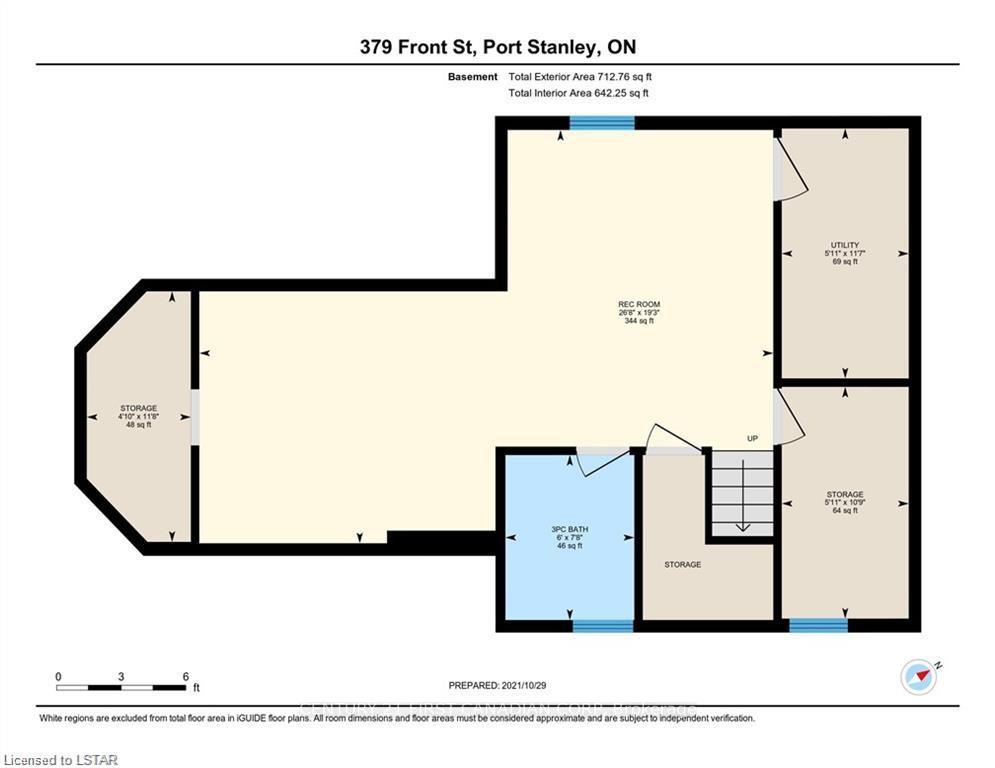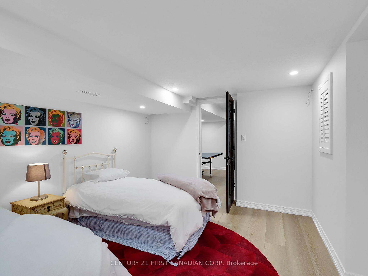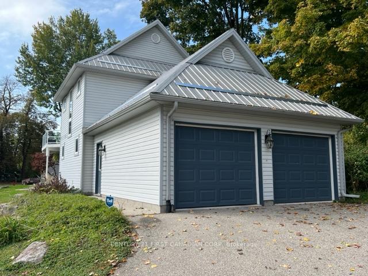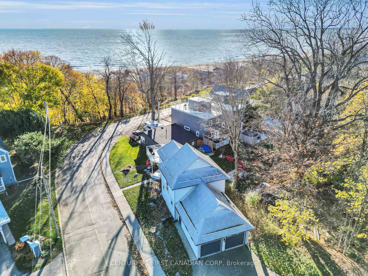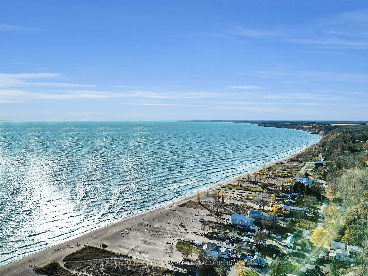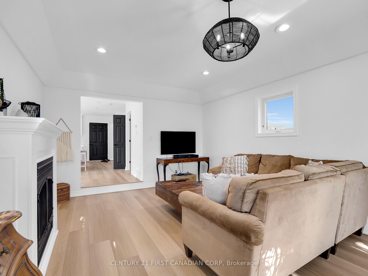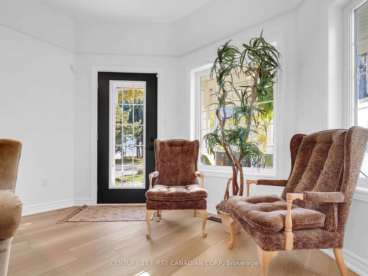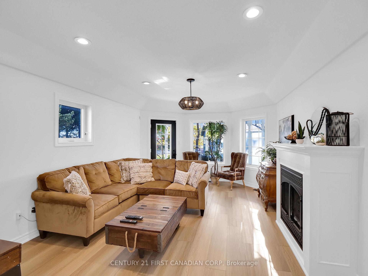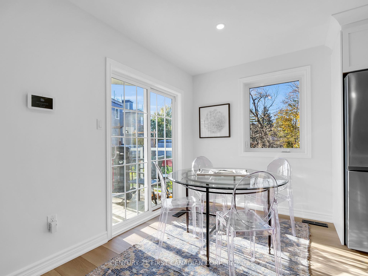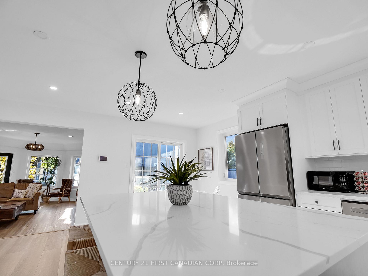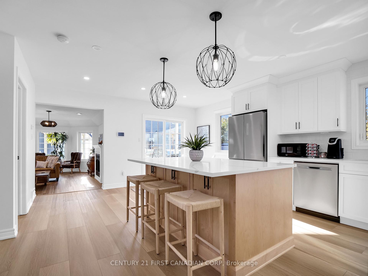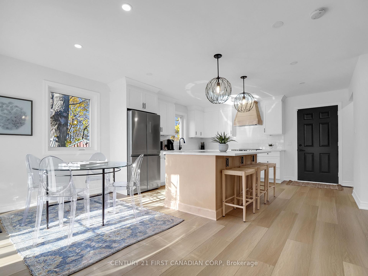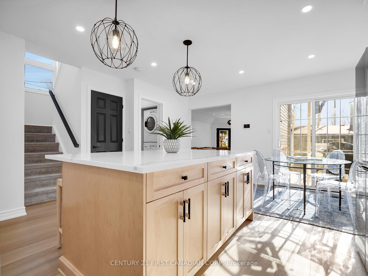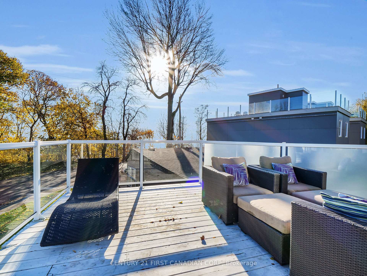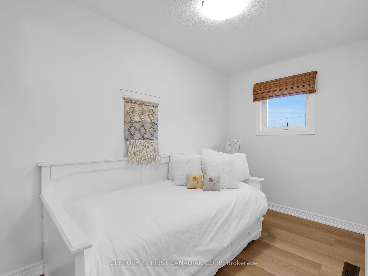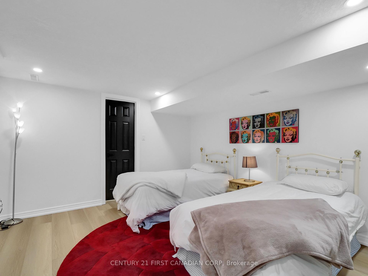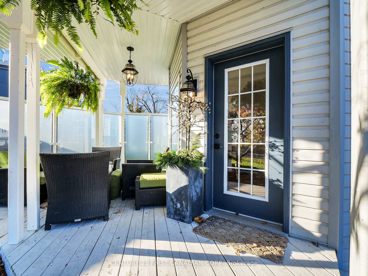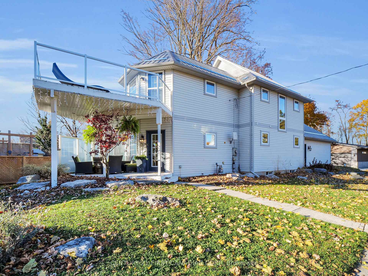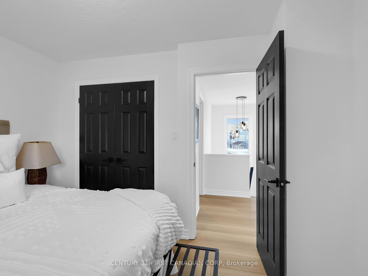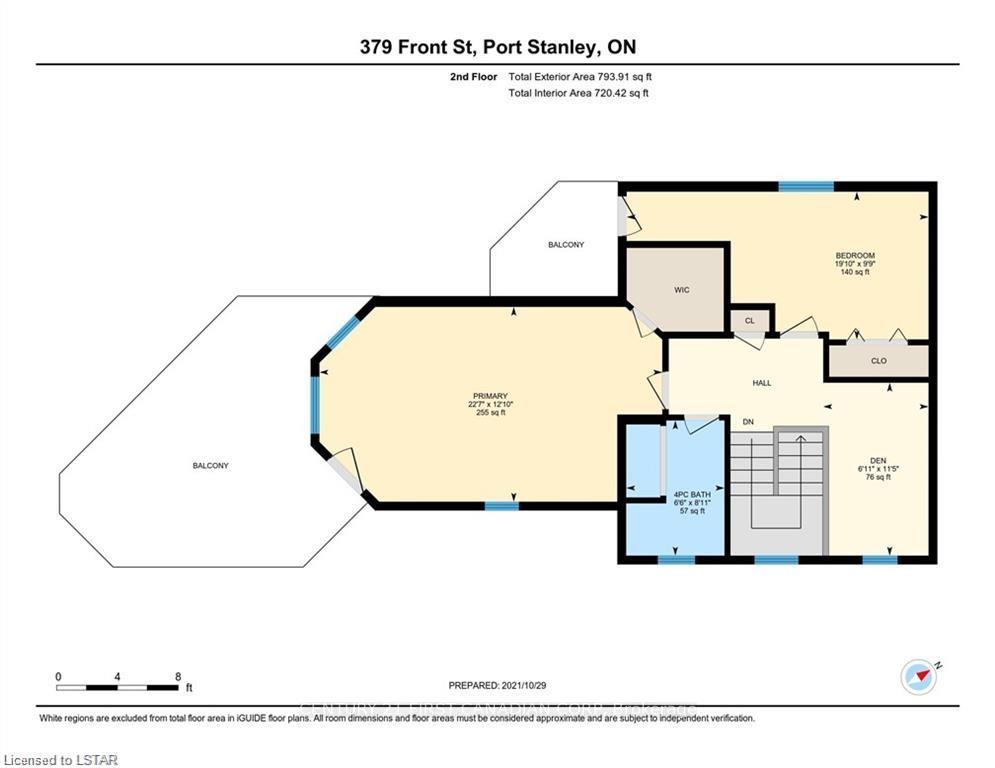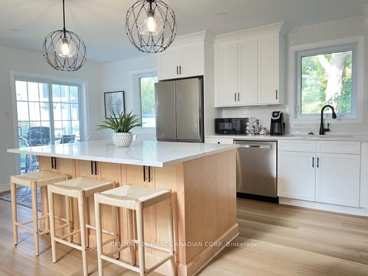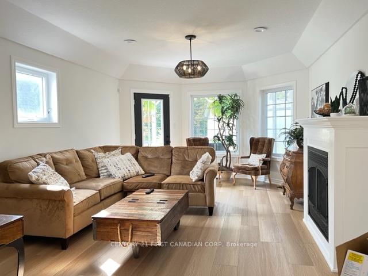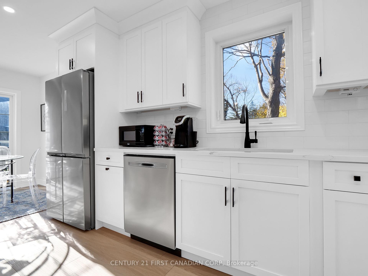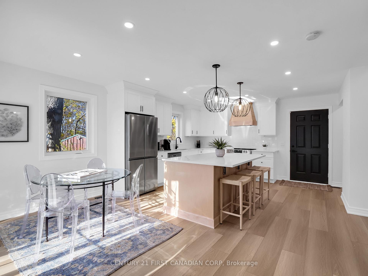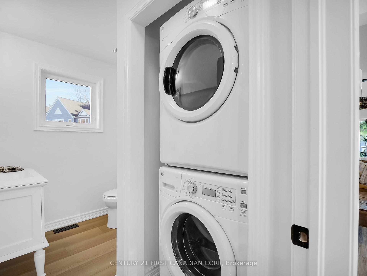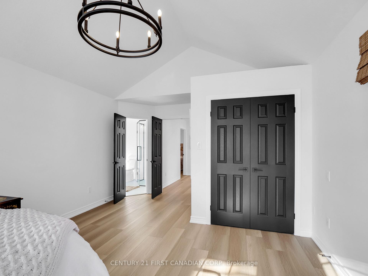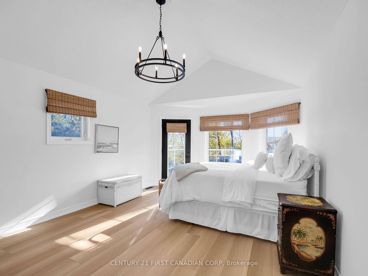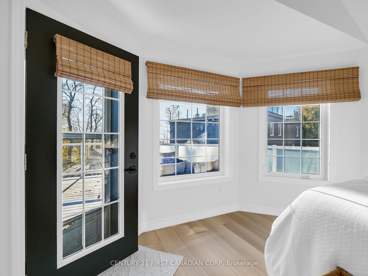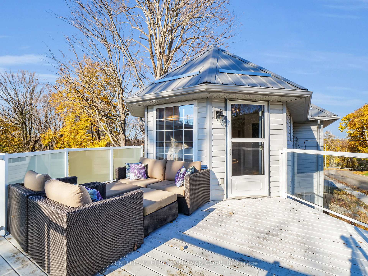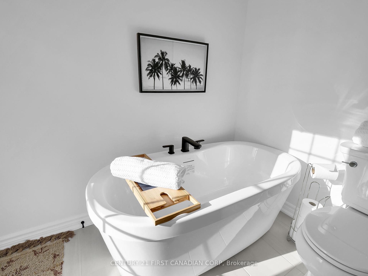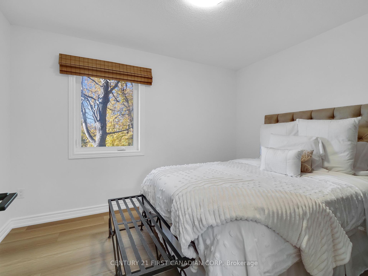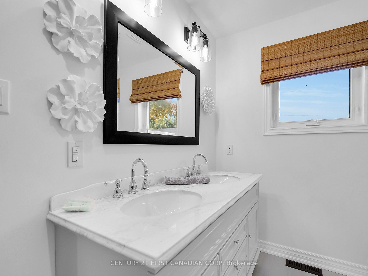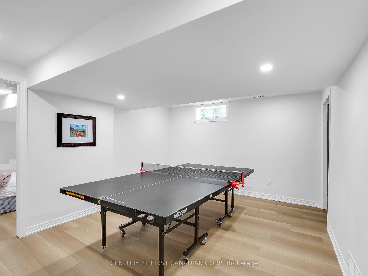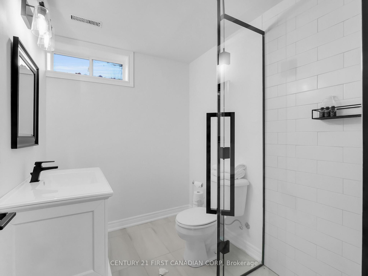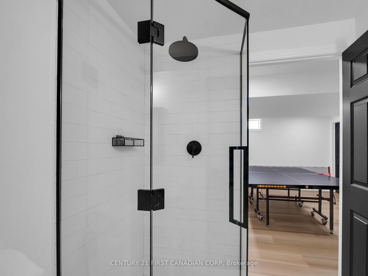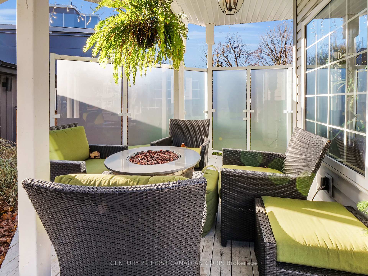$899,900
Available - For Sale
Listing ID: X12148254
379 Front Stre , Central Elgin, N5L 1G2, Elgin
| Enjoy breathtaking views from this beautifully designed, extensively updated, 3 bedrooms, 2 dens, 3.5 full bath home, with just steps from the lake. Looking onto a scenic ravine, with water views, this turnkey property offers low maintenance living surrounded by natural beauty and privacy. The inviting living room features a soaring vaulted ceiling, cozy gas fireplace, and walkout to a private deck with its own outdoor fireplace. Sun-filled windows from three sides brighten the space, while new frosted glass railings add modern elegance. The primary suite offers a private deck with a spa-like ensuite featuring a gorgeous soaker tub, and gentle breezes from the lake. Two additional guest bedrooms and a stylish 4pc bath complete the upper level. The lower level is made for entertaining, with a spacious family room, games area, and versatile flex space for a den, gym, or office plus a full 3pc bath. Perfect for gatherings, movie nights, or relaxing weekends by the water. Gather the family and make lifelong memories, or set the home up as an income property and benefit from all this has to offer. The possibilities are endless! Come see yourself here! |
| Price | $899,900 |
| Taxes: | $5974.00 |
| Assessment Year: | 2024 |
| Occupancy: | Partial |
| Address: | 379 Front Stre , Central Elgin, N5L 1G2, Elgin |
| Acreage: | < .50 |
| Directions/Cross Streets: | George St |
| Rooms: | 14 |
| Rooms +: | 2 |
| Bedrooms: | 3 |
| Bedrooms +: | 0 |
| Family Room: | T |
| Basement: | Finished, Full |
| Level/Floor | Room | Length(ft) | Width(ft) | Descriptions | |
| Room 1 | Main | Kitchen | 15.81 | 12.99 | |
| Room 2 | Main | Dining Ro | 14.3 | 6.1 | W/O To Deck |
| Room 3 | Main | Living Ro | 19.48 | 12.1 | Fireplace, W/O To Porch |
| Room 4 | Main | Bathroom | 9.28 | 6.49 | Combined w/Laundry, 2 Pc Bath |
| Room 5 | Second | Primary B | 22.4 | 12.76 | 4 Pc Ensuite, W/O To Deck |
| Room 6 | Second | Bedroom 2 | 11.48 | 6.56 | |
| Room 7 | Second | Bedroom 3 | 11.91 | 9.81 | |
| Room 8 | Second | Bathroom | 8.99 | 6.49 | 3 Pc Bath |
| Room 9 | Second | Bathroom | 8.99 | 7.97 | 4 Pc Ensuite, W/O To Deck |
| Room 10 | Lower | Game Room | 14.01 | 12.4 | |
| Room 11 | Lower | Family Ro | 15.09 | 12.5 | Closet |
| Room 12 | Lower | Utility R | 11.78 | 8.99 | |
| Room 13 | Lower | Den | 6.89 | 10.79 | |
| Room 14 | Lower | Bathroom | 5.08 | 7.61 | 3 Pc Bath |
| Washroom Type | No. of Pieces | Level |
| Washroom Type 1 | 2 | Main |
| Washroom Type 2 | 3 | Lower |
| Washroom Type 3 | 3 | Second |
| Washroom Type 4 | 4 | Second |
| Washroom Type 5 | 0 | |
| Washroom Type 6 | 2 | Main |
| Washroom Type 7 | 3 | Lower |
| Washroom Type 8 | 3 | Second |
| Washroom Type 9 | 4 | Second |
| Washroom Type 10 | 0 | |
| Washroom Type 11 | 2 | Main |
| Washroom Type 12 | 3 | Lower |
| Washroom Type 13 | 3 | Second |
| Washroom Type 14 | 4 | Second |
| Washroom Type 15 | 0 | |
| Washroom Type 16 | 2 | Main |
| Washroom Type 17 | 3 | Lower |
| Washroom Type 18 | 3 | Second |
| Washroom Type 19 | 4 | Second |
| Washroom Type 20 | 0 | |
| Washroom Type 21 | 2 | Main |
| Washroom Type 22 | 3 | Lower |
| Washroom Type 23 | 3 | Second |
| Washroom Type 24 | 4 | Second |
| Washroom Type 25 | 0 | |
| Washroom Type 26 | 2 | Main |
| Washroom Type 27 | 3 | Lower |
| Washroom Type 28 | 3 | Second |
| Washroom Type 29 | 4 | Second |
| Washroom Type 30 | 0 | |
| Washroom Type 31 | 2 | Main |
| Washroom Type 32 | 3 | Lower |
| Washroom Type 33 | 3 | Second |
| Washroom Type 34 | 4 | Second |
| Washroom Type 35 | 0 | |
| Washroom Type 36 | 2 | Main |
| Washroom Type 37 | 3 | Lower |
| Washroom Type 38 | 3 | Second |
| Washroom Type 39 | 4 | Second |
| Washroom Type 40 | 0 | |
| Washroom Type 41 | 2 | Main |
| Washroom Type 42 | 3 | Lower |
| Washroom Type 43 | 3 | Second |
| Washroom Type 44 | 4 | Second |
| Washroom Type 45 | 0 | |
| Washroom Type 46 | 2 | Main |
| Washroom Type 47 | 3 | Lower |
| Washroom Type 48 | 3 | Second |
| Washroom Type 49 | 4 | Second |
| Washroom Type 50 | 0 |
| Total Area: | 0.00 |
| Approximatly Age: | 16-30 |
| Property Type: | Detached |
| Style: | 2-Storey |
| Exterior: | Vinyl Siding |
| Garage Type: | Attached |
| (Parking/)Drive: | Private Do |
| Drive Parking Spaces: | 3 |
| Park #1 | |
| Parking Type: | Private Do |
| Park #2 | |
| Parking Type: | Private Do |
| Pool: | None |
| Approximatly Age: | 16-30 |
| Approximatly Square Footage: | 1500-2000 |
| Property Features: | Arts Centre, Lake Access |
| CAC Included: | N |
| Water Included: | N |
| Cabel TV Included: | N |
| Common Elements Included: | N |
| Heat Included: | N |
| Parking Included: | N |
| Condo Tax Included: | N |
| Building Insurance Included: | N |
| Fireplace/Stove: | Y |
| Heat Type: | Forced Air |
| Central Air Conditioning: | Central Air |
| Central Vac: | N |
| Laundry Level: | Syste |
| Ensuite Laundry: | F |
| Sewers: | Sewer |
| Utilities-Hydro: | Y |
$
%
Years
This calculator is for demonstration purposes only. Always consult a professional
financial advisor before making personal financial decisions.
| Although the information displayed is believed to be accurate, no warranties or representations are made of any kind. |
| CENTURY 21 FIRST CANADIAN CORP |
|
|
.jpg?src=Custom)
Dir:
416-548-7854
Bus:
416-548-7854
Fax:
416-981-7184
| Book Showing | Email a Friend |
Jump To:
At a Glance:
| Type: | Freehold - Detached |
| Area: | Elgin |
| Municipality: | Central Elgin |
| Neighbourhood: | Rural Central Elgin |
| Style: | 2-Storey |
| Approximate Age: | 16-30 |
| Tax: | $5,974 |
| Beds: | 3 |
| Baths: | 4 |
| Fireplace: | Y |
| Pool: | None |
Locatin Map:
Payment Calculator:
- Color Examples
- Red
- Magenta
- Gold
- Green
- Black and Gold
- Dark Navy Blue And Gold
- Cyan
- Black
- Purple
- Brown Cream
- Blue and Black
- Orange and Black
- Default
- Device Examples
