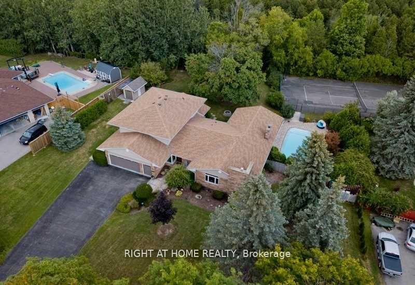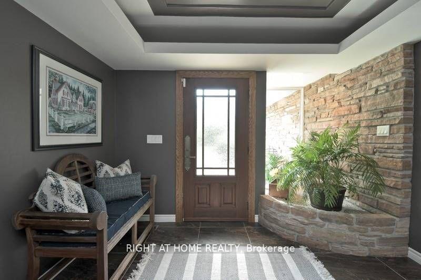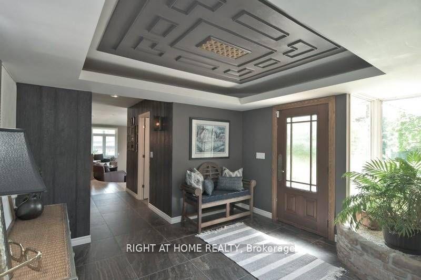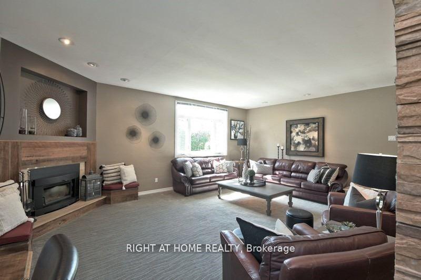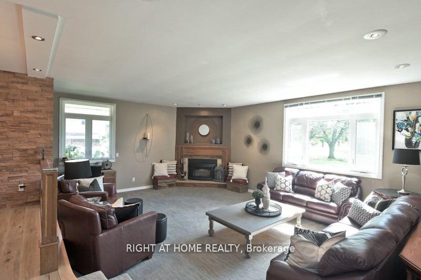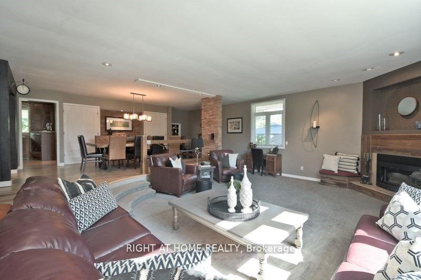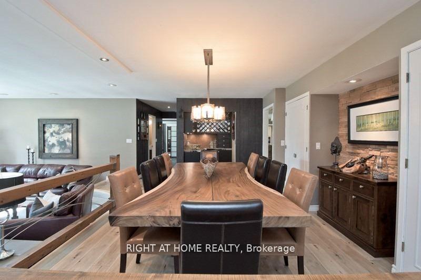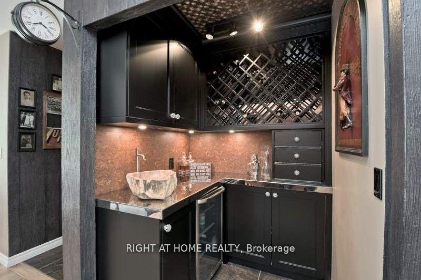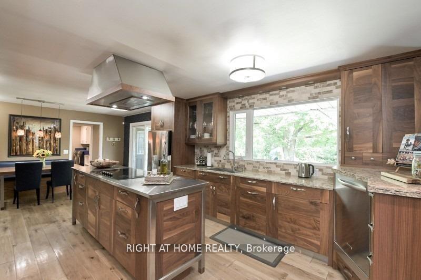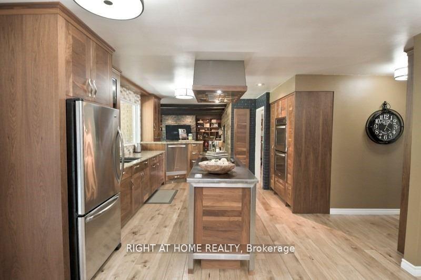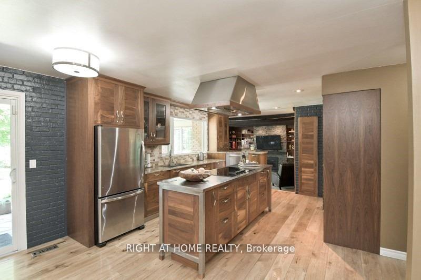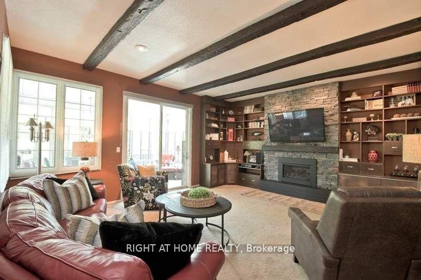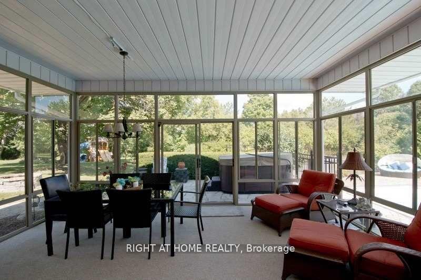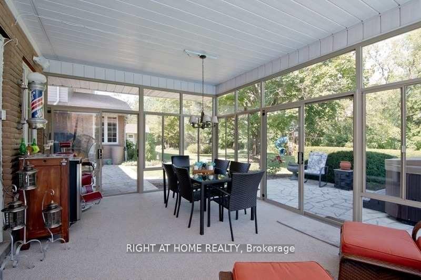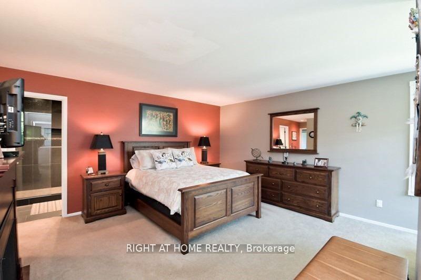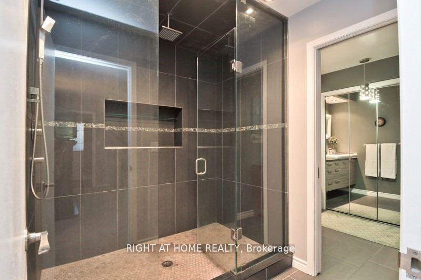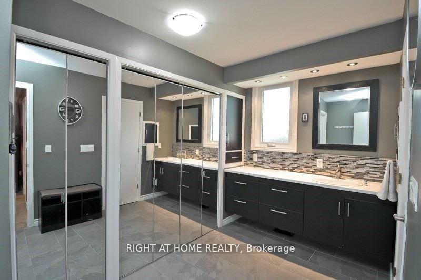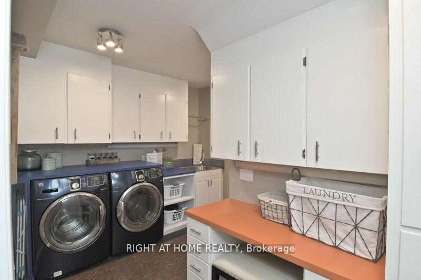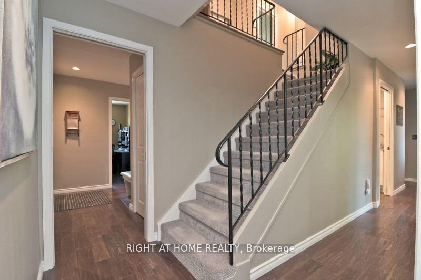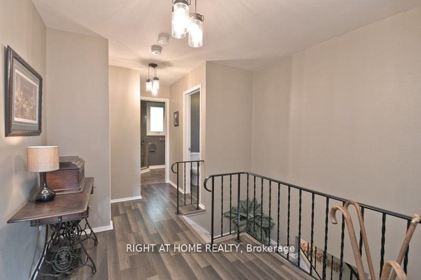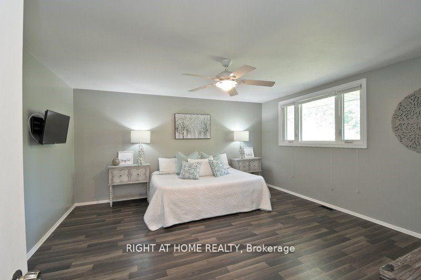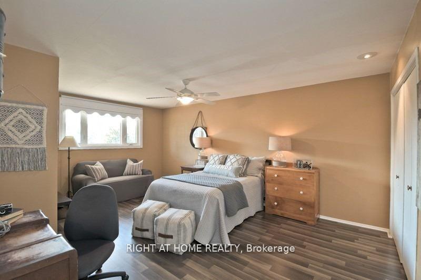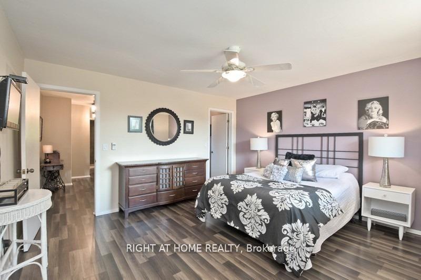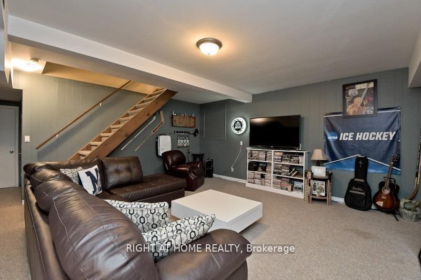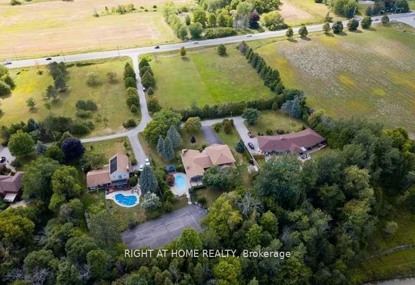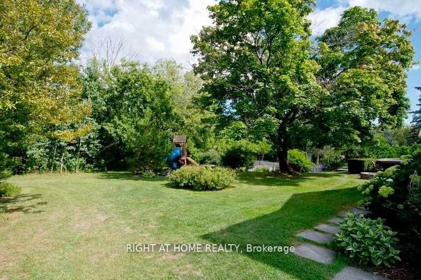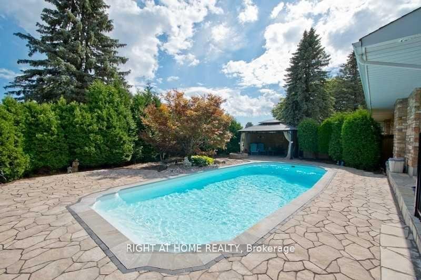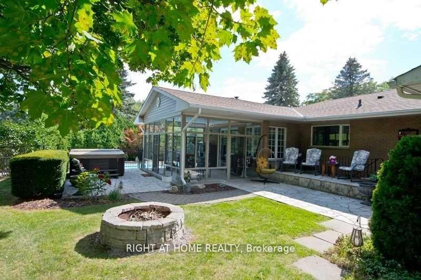$1,650,000
Available - For Sale
Listing ID: E12210767
2305 Bowmanville Avenue , Clarington, L1C 6W9, Durham
| Executive Home on 2.34 Acre Ravine Lot Hidden In The Heart of Bowmanville. Executive custom home with all the bells and whistles to excite the whole family and friends. Situated on a 158 x 640 ft lot, this home offers 4 Bedrooms (w/ Primary bedroom on the main floor) + 4 Bathrooms + Finished Basement. The main floor features a large foyer, primary bedroom w/ a 5-piece ensuite, big country-style kitchen, sunken living room, sunken family room with a large fireplace, dining room, wet bar, and laundry room. On the second floor, you have 3 large bedrooms perfect any aged kid. These bedroom are big enough to fit large-size beds + Dressers + Play Area. As you head to the backyard, you have an amazing screened-in sunroom with views of the inground pool, hot tub, and outdoor fireplace. The basement offers a large finished space for an additional living area. The front half of the lot is clear with all grass (Check lot lines on Geowarehouse). This home is also Multi-family living friendly. Pools open!! New pool heater 2024. Close to everything that Bowmanville has to offer. Easy access to 401,407, 418 and Hwy 2. Future Development Potential Is the Cherry On Top! |
| Price | $1,650,000 |
| Taxes: | $12331.00 |
| Assessment Year: | 2024 |
| Occupancy: | Tenant |
| Address: | 2305 Bowmanville Avenue , Clarington, L1C 6W9, Durham |
| Acreage: | 2-4.99 |
| Directions/Cross Streets: | Hwy 2/Bowmanville Ave |
| Rooms: | 13 |
| Bedrooms: | 4 |
| Bedrooms +: | 0 |
| Family Room: | T |
| Basement: | Walk-Up |
| Level/Floor | Room | Length(ft) | Width(ft) | Descriptions | |
| Room 1 | Main | Kitchen | 14.17 | 16.33 | Hardwood Floor, Custom Counter, Stone Counters |
| Room 2 | Main | Breakfast | 10.82 | 16.33 | Hardwood Floor, W/O To Patio, Stainless Steel Appl |
| Room 3 | Main | Family Ro | 16.66 | 16.01 | Gas Fireplace, W/O To Sunroom, W/O To Sunroom |
| Room 4 | Main | Living Ro | 22.4 | 16.83 | Fireplace, Sunken Room, Picture Window |
| Room 5 | Main | Dining Ro | 12.99 | 17.91 | Open Concept, Wet Bar, Hardwood Floor |
| Room 6 | Main | Primary B | 15.09 | 13.48 | 5 Pc Ensuite, Double Closet, Overlooks Backyard |
| Room 7 | Main | Office | 9.58 | 6.82 | Window |
| Room 8 | Upper | Bedroom 2 | 15.25 | 14.83 | Window, Double Closet, Laminate |
| Room 9 | Upper | Bedroom 3 | 12.76 | 17.91 | Window, Double Closet, Laminate |
| Room 10 | Upper | Bedroom 4 | 14.01 | 13.15 | Window, Double Closet, Laminate |
| Room 11 | Basement | Recreatio | 14.83 | 18.07 | 3 Pc Bath |
| Washroom Type | No. of Pieces | Level |
| Washroom Type 1 | 5 | Main |
| Washroom Type 2 | 2 | Main |
| Washroom Type 3 | 4 | Upper |
| Washroom Type 4 | 3 | Basement |
| Washroom Type 5 | 0 | |
| Washroom Type 6 | 5 | Main |
| Washroom Type 7 | 2 | Main |
| Washroom Type 8 | 4 | Upper |
| Washroom Type 9 | 3 | Basement |
| Washroom Type 10 | 0 | |
| Washroom Type 11 | 5 | Main |
| Washroom Type 12 | 2 | Main |
| Washroom Type 13 | 4 | Upper |
| Washroom Type 14 | 3 | Basement |
| Washroom Type 15 | 0 | |
| Washroom Type 16 | 5 | Main |
| Washroom Type 17 | 2 | Main |
| Washroom Type 18 | 4 | Upper |
| Washroom Type 19 | 3 | Basement |
| Washroom Type 20 | 0 | |
| Washroom Type 21 | 5 | Main |
| Washroom Type 22 | 2 | Main |
| Washroom Type 23 | 4 | Upper |
| Washroom Type 24 | 3 | Basement |
| Washroom Type 25 | 0 | |
| Washroom Type 26 | 5 | Main |
| Washroom Type 27 | 2 | Main |
| Washroom Type 28 | 4 | Upper |
| Washroom Type 29 | 3 | Basement |
| Washroom Type 30 | 0 | |
| Washroom Type 31 | 5 | Main |
| Washroom Type 32 | 2 | Main |
| Washroom Type 33 | 4 | Upper |
| Washroom Type 34 | 3 | Basement |
| Washroom Type 35 | 0 | |
| Washroom Type 36 | 5 | Main |
| Washroom Type 37 | 2 | Main |
| Washroom Type 38 | 4 | Upper |
| Washroom Type 39 | 3 | Basement |
| Washroom Type 40 | 0 | |
| Washroom Type 41 | 5 | Main |
| Washroom Type 42 | 2 | Main |
| Washroom Type 43 | 4 | Upper |
| Washroom Type 44 | 3 | Basement |
| Washroom Type 45 | 0 | |
| Washroom Type 46 | 5 | Main |
| Washroom Type 47 | 2 | Main |
| Washroom Type 48 | 4 | Upper |
| Washroom Type 49 | 3 | Basement |
| Washroom Type 50 | 0 |
| Total Area: | 0.00 |
| Property Type: | Detached |
| Style: | Sidesplit 3 |
| Exterior: | Brick |
| Garage Type: | Attached |
| Drive Parking Spaces: | 8 |
| Pool: | Outdoor |
| Other Structures: | Shed |
| Approximatly Square Footage: | 3500-5000 |
| Property Features: | Rec./Commun., Wooded/Treed |
| CAC Included: | N |
| Water Included: | N |
| Cabel TV Included: | N |
| Common Elements Included: | N |
| Heat Included: | N |
| Parking Included: | N |
| Condo Tax Included: | N |
| Building Insurance Included: | N |
| Fireplace/Stove: | Y |
| Heat Type: | Forced Air |
| Central Air Conditioning: | Central Air |
| Central Vac: | N |
| Laundry Level: | Syste |
| Ensuite Laundry: | F |
| Sewers: | Septic |
| Water: | Drilled W |
| Water Supply Types: | Drilled Well |
$
%
Years
This calculator is for demonstration purposes only. Always consult a professional
financial advisor before making personal financial decisions.
| Although the information displayed is believed to be accurate, no warranties or representations are made of any kind. |
| RIGHT AT HOME REALTY |
|
|
.jpg?src=Custom)
Dir:
Irregular
| Book Showing | Email a Friend |
Jump To:
At a Glance:
| Type: | Freehold - Detached |
| Area: | Durham |
| Municipality: | Clarington |
| Neighbourhood: | Bowmanville |
| Style: | Sidesplit 3 |
| Tax: | $12,331 |
| Beds: | 4 |
| Baths: | 4 |
| Fireplace: | Y |
| Pool: | Outdoor |
Locatin Map:
Payment Calculator:
- Color Examples
- Red
- Magenta
- Gold
- Green
- Black and Gold
- Dark Navy Blue And Gold
- Cyan
- Black
- Purple
- Brown Cream
- Blue and Black
- Orange and Black
- Default
- Device Examples
