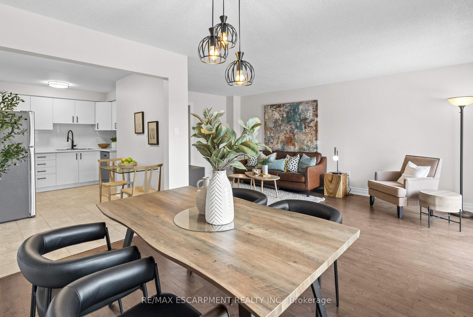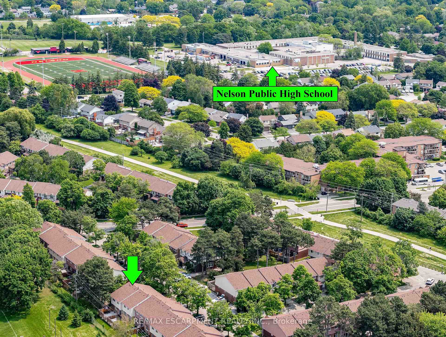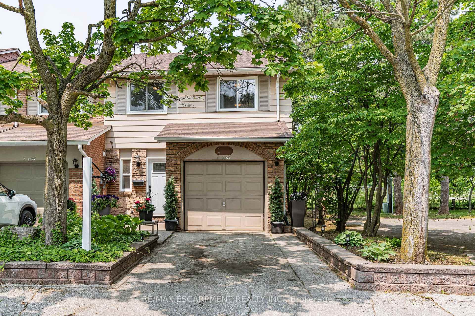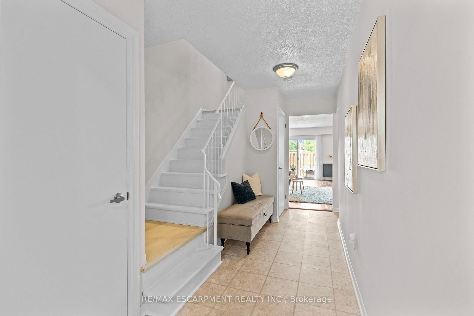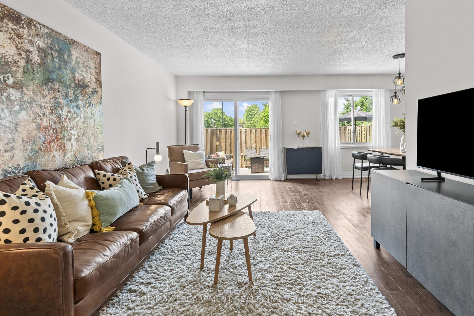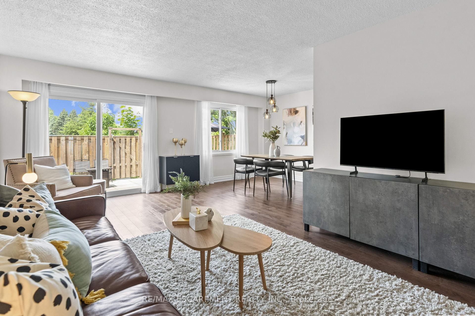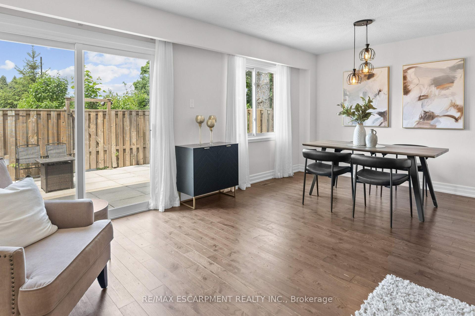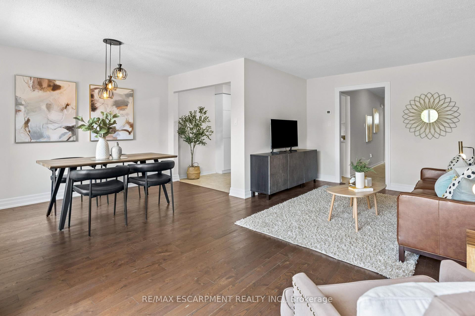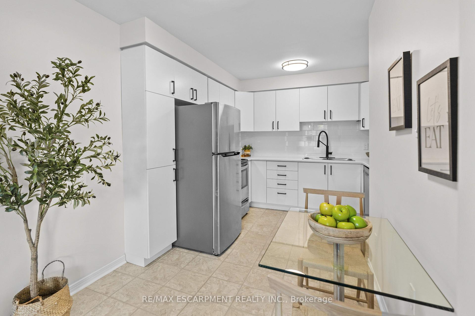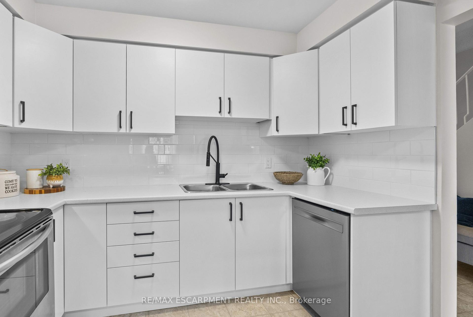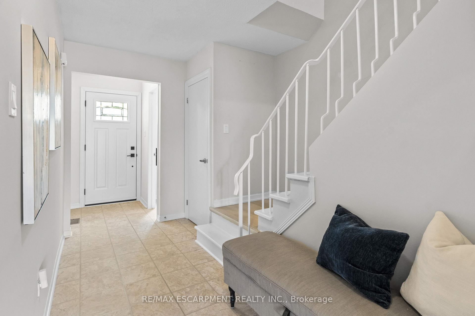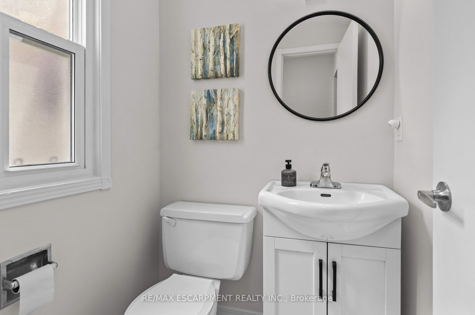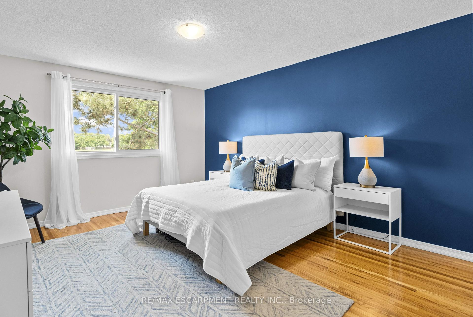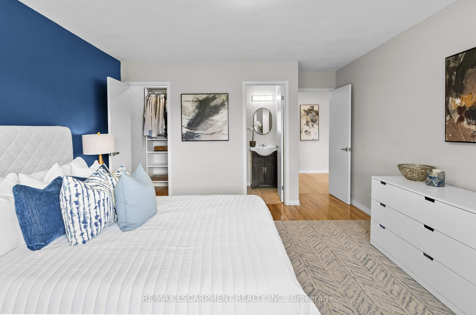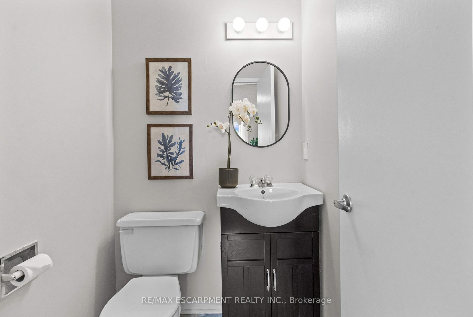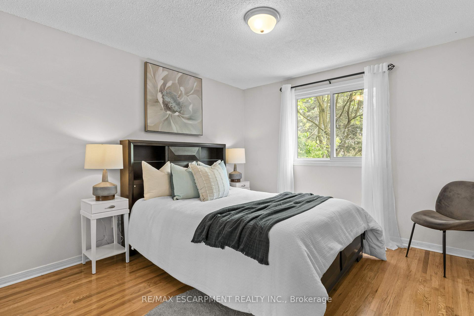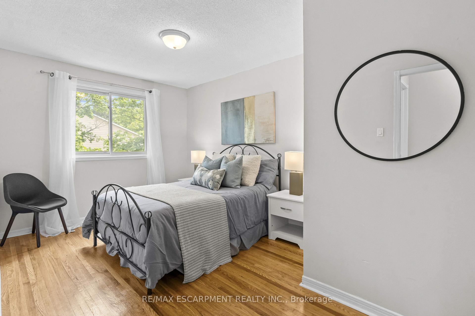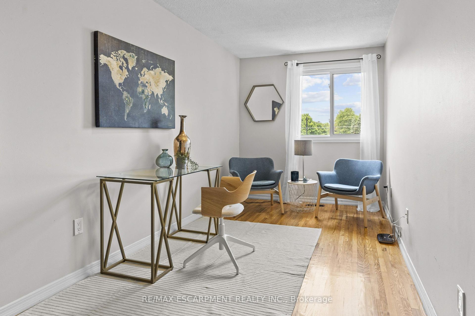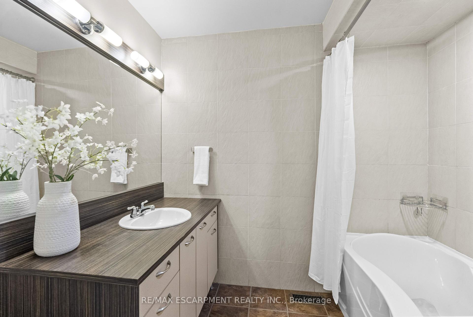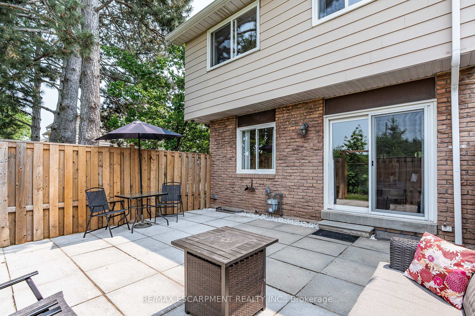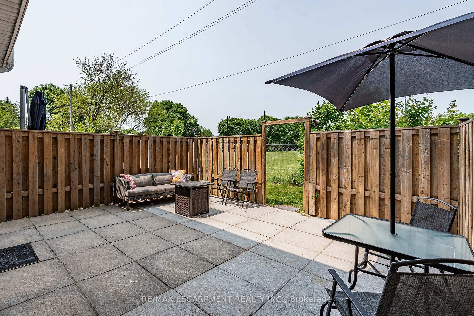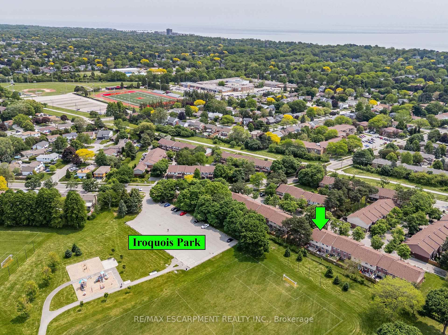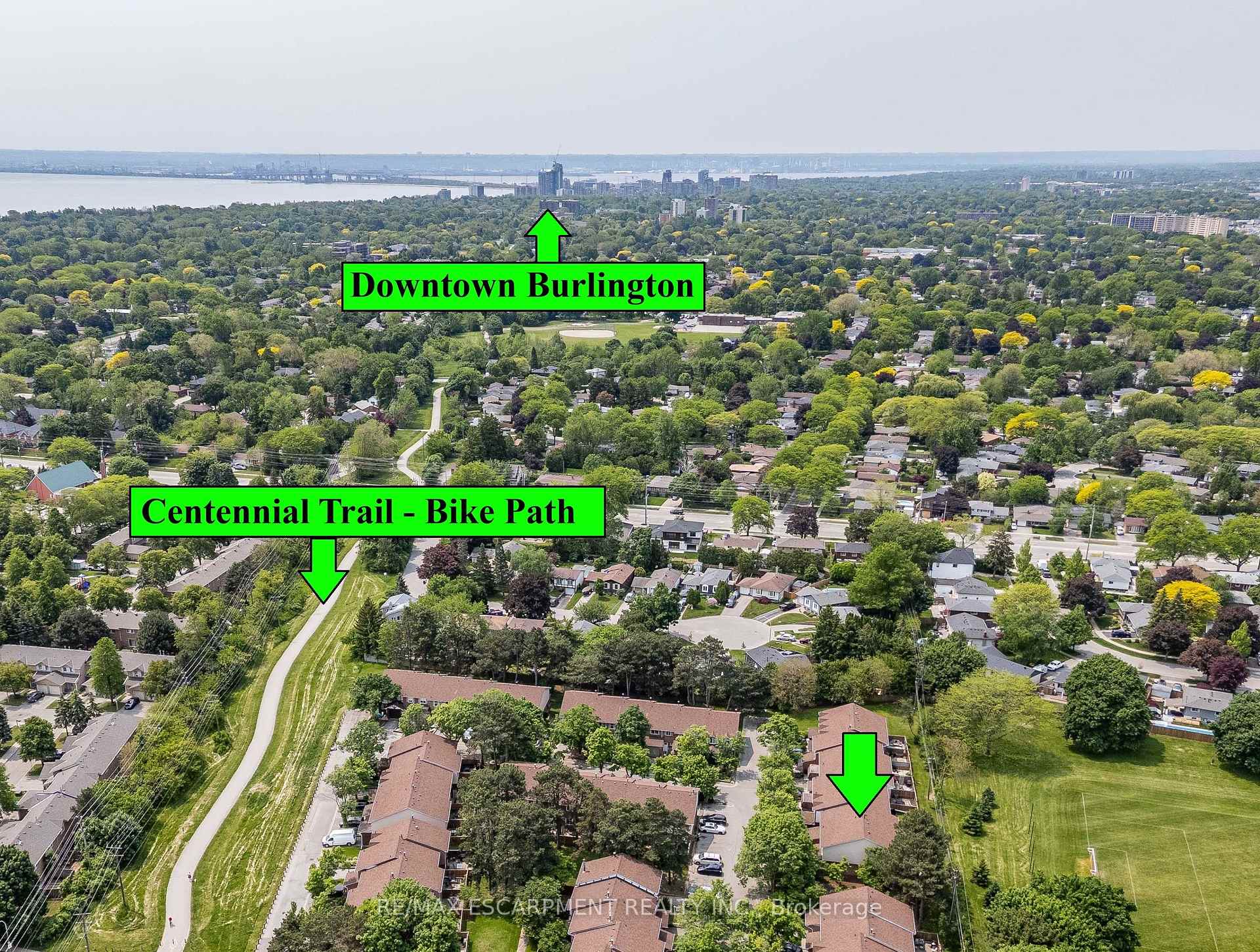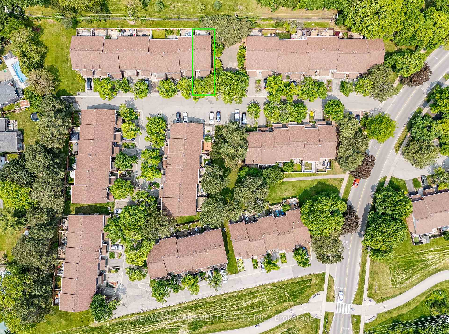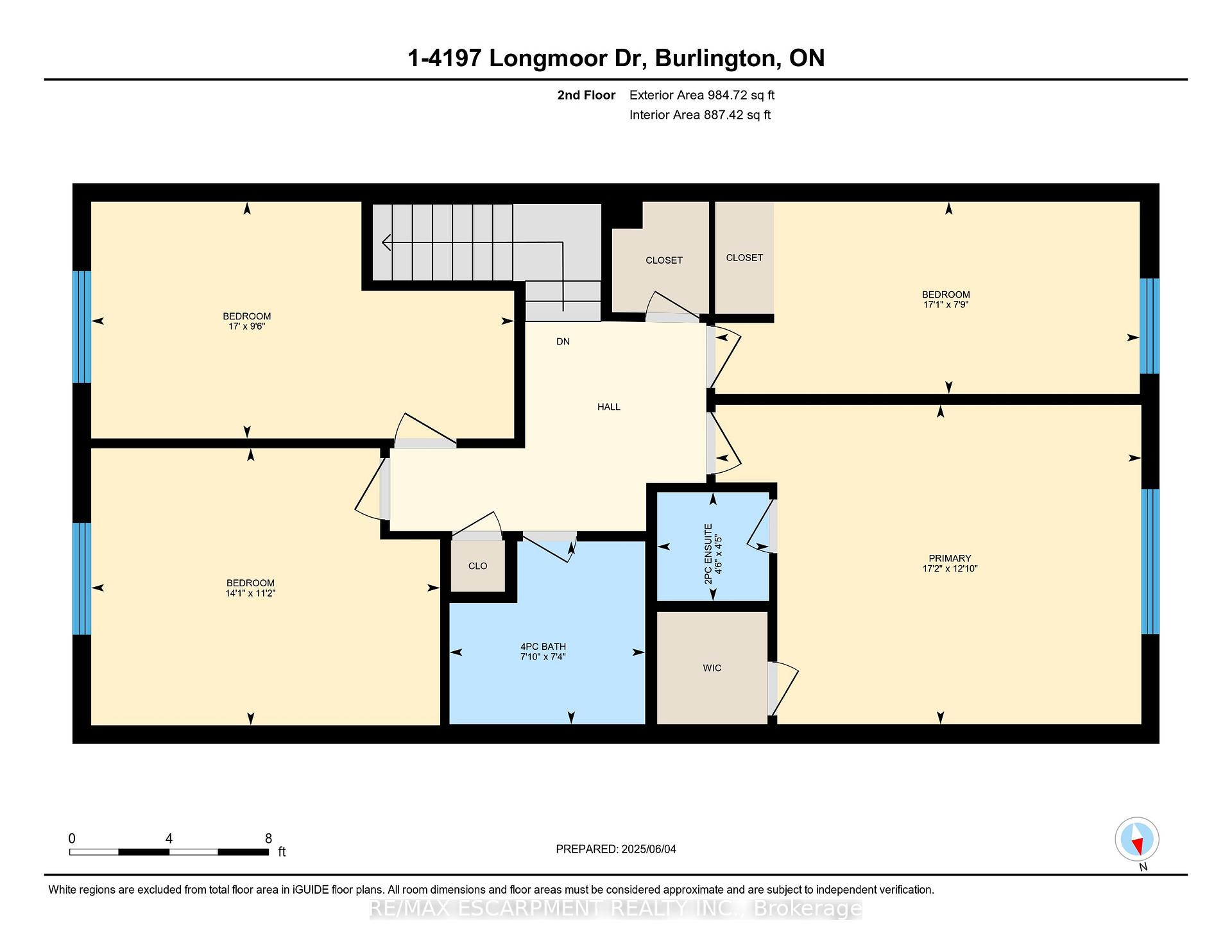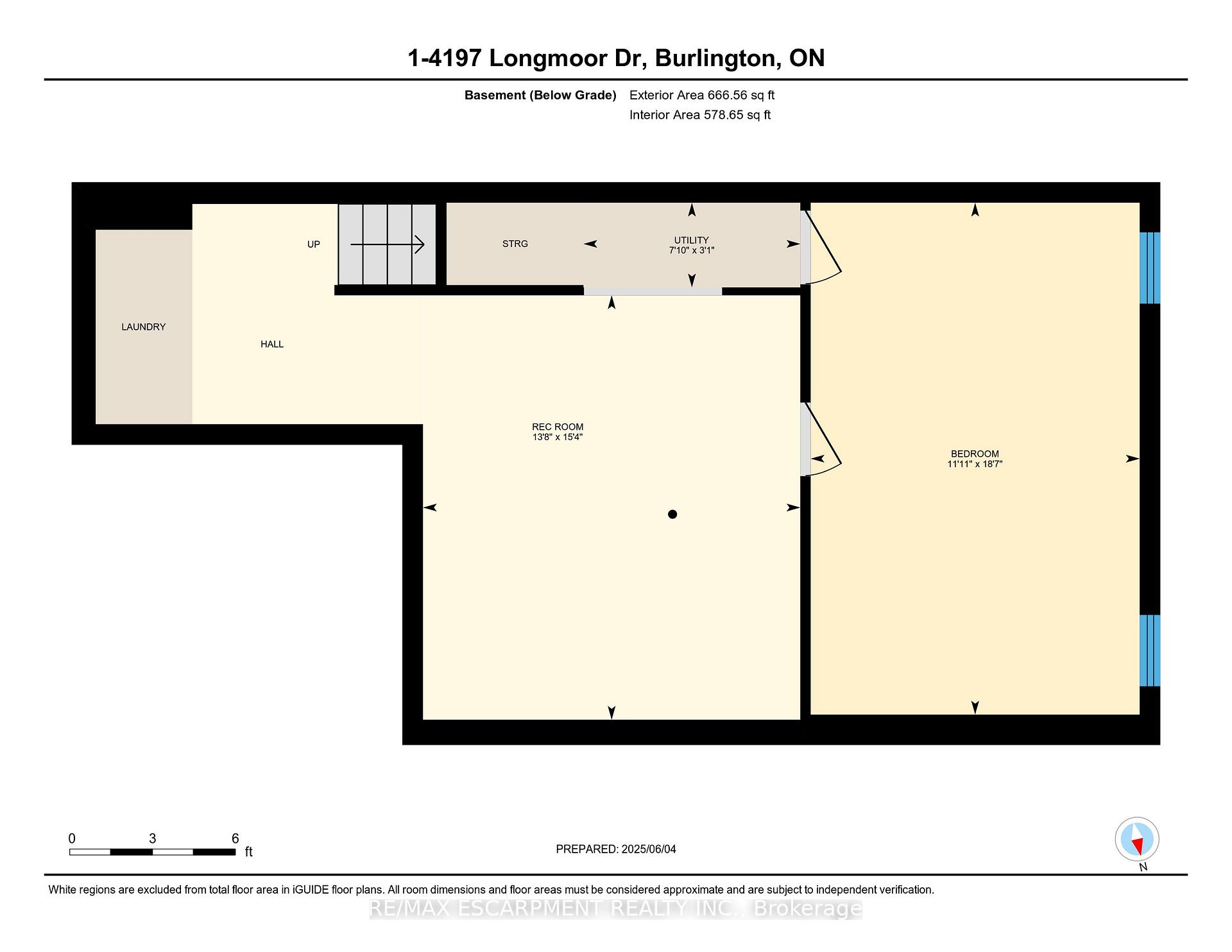$850,000
Available - For Sale
Listing ID: W12199063
4197 Longmoor Driv , Burlington, L7L 5J9, Halton
| Welcome Home to beautiful Longmoor Drive, in south Burlington. Don't miss out on this incredible 1677 square foot, end unit townhome, nestled beside Burlington's Centennial Bikeway in the highly sought-after Nelson school district backing onto Iroquois Park with no rear neighbours. Complete with 4 large bedrooms, 3 bathrooms and a blank slate in the basement - there is nothing left to do but pack your bags and move on in. A great family friendly complex, with everything one could need nearby, this home is waiting for you to make new memories. |
| Price | $850,000 |
| Taxes: | $3585.00 |
| Assessment Year: | 2024 |
| Occupancy: | Owner |
| Address: | 4197 Longmoor Driv , Burlington, L7L 5J9, Halton |
| Postal Code: | L7L 5J9 |
| Province/State: | Halton |
| Directions/Cross Streets: | New Street |
| Level/Floor | Room | Length(ft) | Width(ft) | Descriptions | |
| Room 1 | Ground | Kitchen | 14.53 | 9.94 | Eat-in Kitchen |
| Room 2 | Ground | Dining Ro | 11.32 | 7.74 | |
| Room 3 | Ground | Living Ro | 18.86 | 11.09 | Sliding Doors |
| Room 4 | Main | Bathroom | 4.53 | 4.07 | |
| Room 5 | Second | Primary B | 17.12 | 12.86 | |
| Room 6 | Second | Bathroom | 4.49 | 4.36 | 2 Pc Ensuite |
| Room 7 | Second | Bedroom 2 | 17.09 | 7.74 | |
| Room 8 | Second | Bedroom 3 | 17.02 | 9.51 | |
| Room 9 | Second | Bedroom 4 | 14.04 | 11.15 | |
| Room 10 | Second | Bathroom | 7.87 | 7.35 | 4 Pc Bath |
| Room 11 | Basement | Recreatio | 13.68 | 15.38 | |
| Room 12 | Basement | Other | 11.91 | 18.53 | |
| Room 13 | Basement | Utility R | 7.84 | 3.05 |
| Washroom Type | No. of Pieces | Level |
| Washroom Type 1 | 2 | Second |
| Washroom Type 2 | 4 | Second |
| Washroom Type 3 | 2 | Main |
| Washroom Type 4 | 0 | |
| Washroom Type 5 | 0 | |
| Washroom Type 6 | 2 | Second |
| Washroom Type 7 | 4 | Second |
| Washroom Type 8 | 2 | Main |
| Washroom Type 9 | 0 | |
| Washroom Type 10 | 0 | |
| Washroom Type 11 | 2 | Second |
| Washroom Type 12 | 4 | Second |
| Washroom Type 13 | 2 | Main |
| Washroom Type 14 | 0 | |
| Washroom Type 15 | 0 | |
| Washroom Type 16 | 2 | Second |
| Washroom Type 17 | 4 | Second |
| Washroom Type 18 | 2 | Main |
| Washroom Type 19 | 0 | |
| Washroom Type 20 | 0 | |
| Washroom Type 21 | 2 | Second |
| Washroom Type 22 | 4 | Second |
| Washroom Type 23 | 2 | Main |
| Washroom Type 24 | 0 | |
| Washroom Type 25 | 0 |
| Total Area: | 0.00 |
| Approximatly Age: | 31-50 |
| Washrooms: | 3 |
| Heat Type: | Forced Air |
| Central Air Conditioning: | Central Air |
| Elevator Lift: | False |
$
%
Years
This calculator is for demonstration purposes only. Always consult a professional
financial advisor before making personal financial decisions.
| Although the information displayed is believed to be accurate, no warranties or representations are made of any kind. |
| RE/MAX ESCARPMENT REALTY INC. |
|
|
.jpg?src=Custom)
Dir:
416-548-7854
Bus:
416-548-7854
Fax:
416-981-7184
| Virtual Tour | Book Showing | Email a Friend |
Jump To:
At a Glance:
| Type: | Com - Condo Townhouse |
| Area: | Halton |
| Municipality: | Burlington |
| Neighbourhood: | Shoreacres |
| Style: | 2-Storey |
| Approximate Age: | 31-50 |
| Tax: | $3,585 |
| Maintenance Fee: | $498.55 |
| Beds: | 4 |
| Baths: | 3 |
| Fireplace: | N |
Locatin Map:
Payment Calculator:
- Color Examples
- Red
- Magenta
- Gold
- Green
- Black and Gold
- Dark Navy Blue And Gold
- Cyan
- Black
- Purple
- Brown Cream
- Blue and Black
- Orange and Black
- Default
- Device Examples
