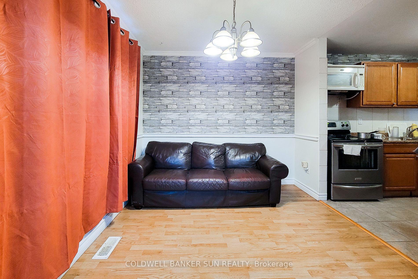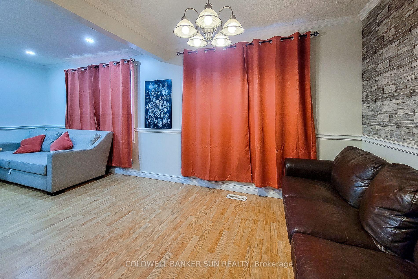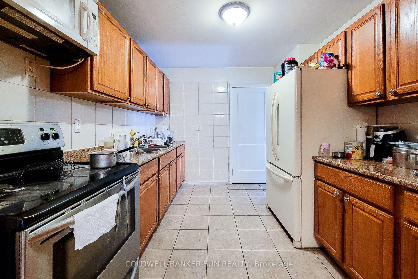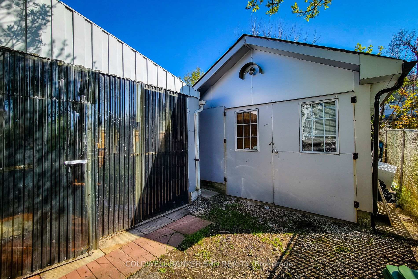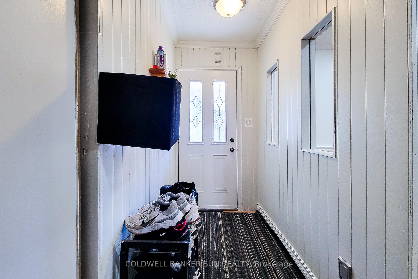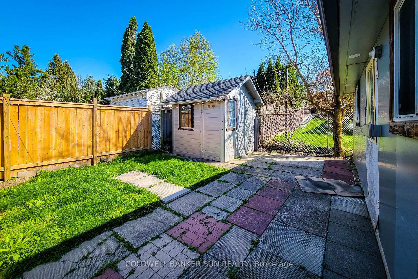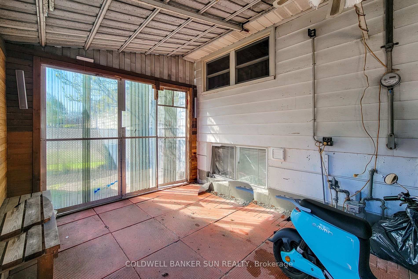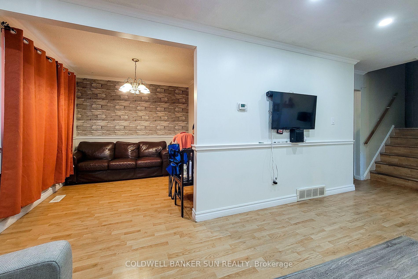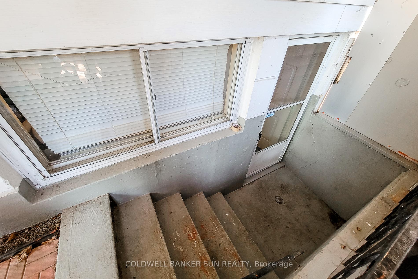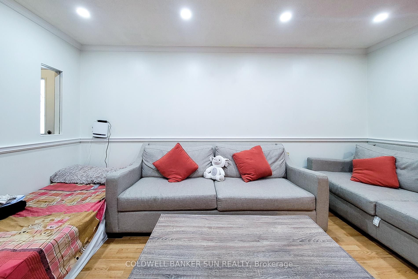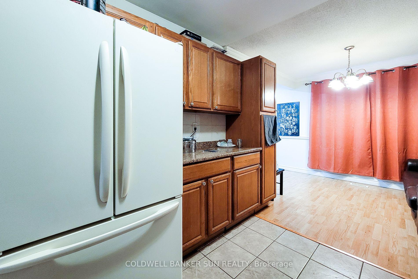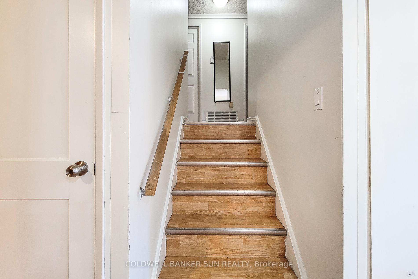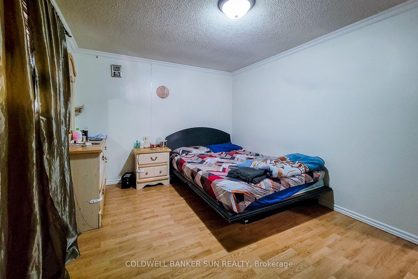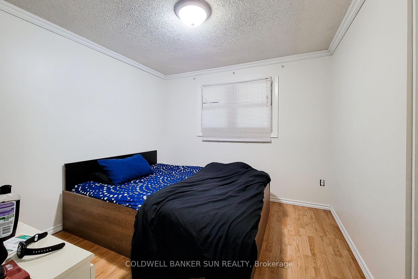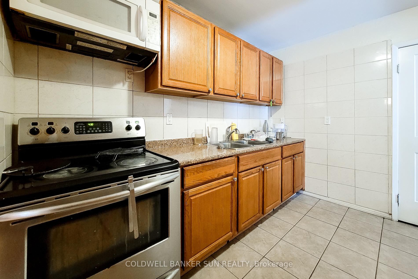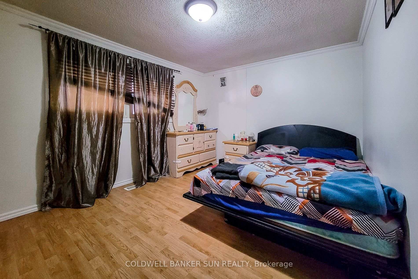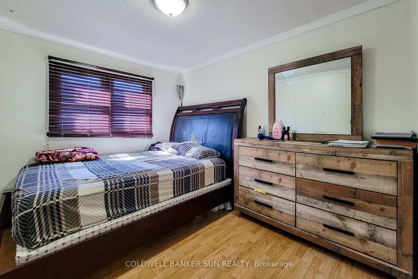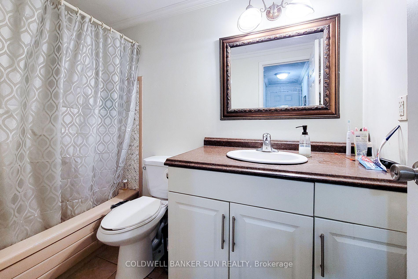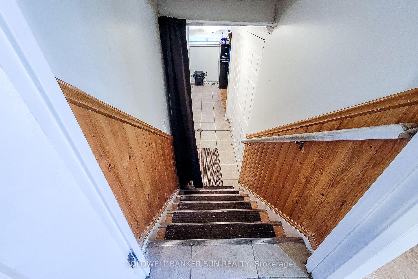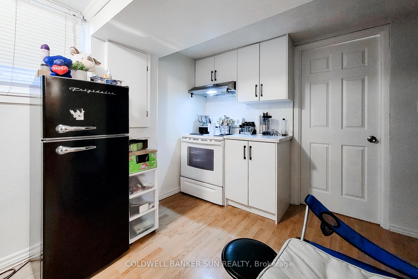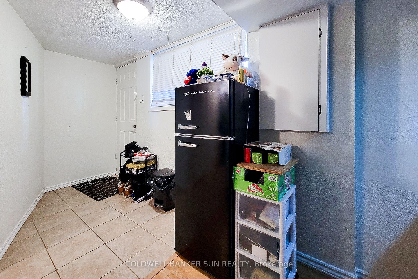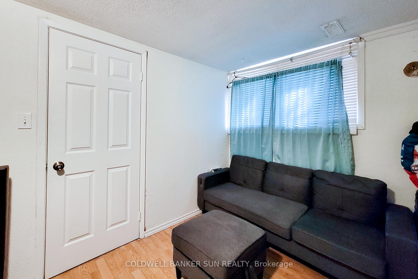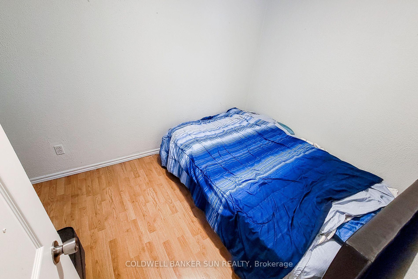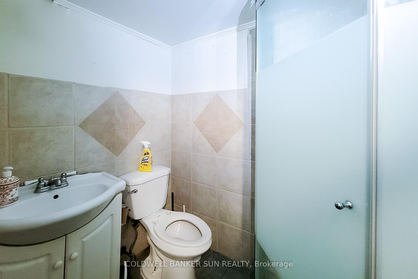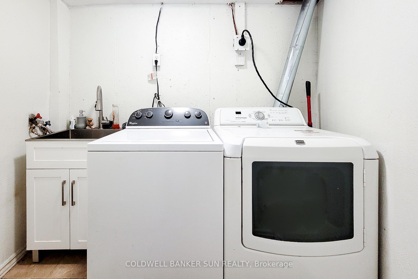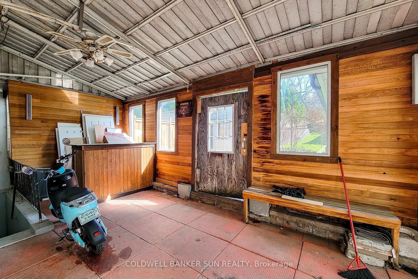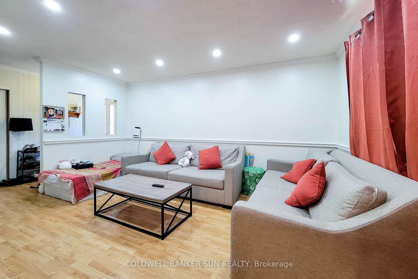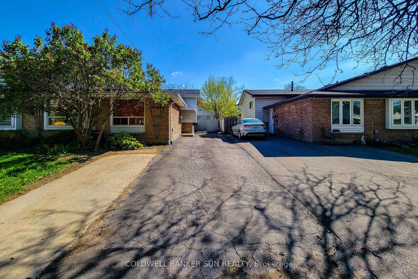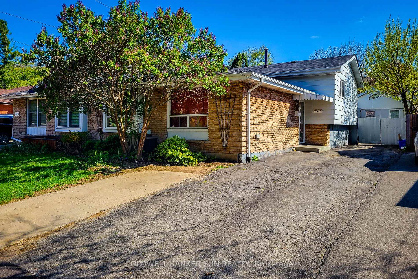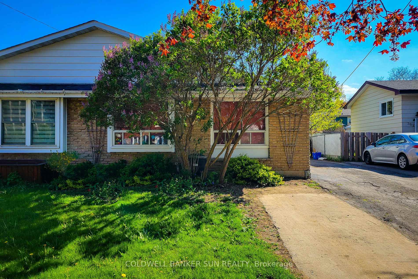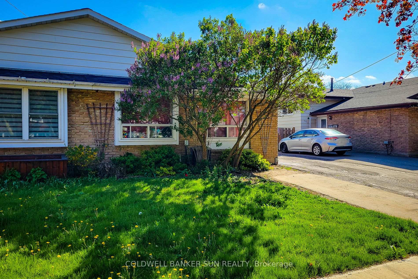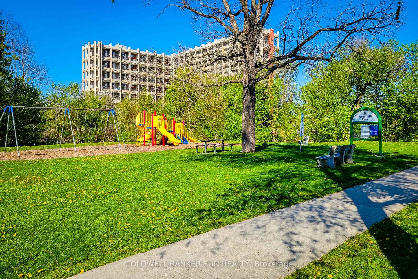$649,900
Available - For Sale
Listing ID: X12175427
566 Greenhill Aven , Hamilton, L8K 5E8, Hamilton
| Welcome to Your Ideal Family Home! Nestled in a quiet, family-friendly neighborhood, this charming semi-detached 3-bedroom, 2-bathroom, 3-level backsplit home is the perfect blend of comfort and convenience. Enjoy spacious living areas, a well-equipped kitchen, and bright, airy bedrooms designed for relaxation.Located close to parks, schools, escarpment, and major highways, this home offers unparalleled accessibility while maintaining a peaceful residential charm. The separate entrance to the basement adds flexibility for extra living space, rental potential, or a private retreat. Property currently tenanted, Tenants willing to stay or leave. |
| Price | $649,900 |
| Taxes: | $3801.81 |
| Assessment Year: | 2025 |
| Occupancy: | Tenant |
| Address: | 566 Greenhill Aven , Hamilton, L8K 5E8, Hamilton |
| Directions/Cross Streets: | Redhill Valley Pkwy/Greenhill Ave. |
| Rooms: | 6 |
| Rooms +: | 1 |
| Bedrooms: | 3 |
| Bedrooms +: | 1 |
| Family Room: | F |
| Basement: | Separate Ent, Finished |
| Level/Floor | Room | Length(ft) | Width(ft) | Descriptions | |
| Room 1 | Main | Living Ro | 11.51 | 15.68 | |
| Room 2 | Main | Kitchen | 8.92 | 10.92 | |
| Room 3 | Main | Dining Ro | 8.92 | 8.92 | |
| Room 4 | Upper | Primary B | 10 | 13.42 | |
| Room 5 | Upper | Bedroom 2 | 10 | 9.51 | |
| Room 6 | Upper | Bedroom 3 | 10.33 | 9.32 |
| Washroom Type | No. of Pieces | Level |
| Washroom Type 1 | 3 | Upper |
| Washroom Type 2 | 3 | Lower |
| Washroom Type 3 | 0 | |
| Washroom Type 4 | 0 | |
| Washroom Type 5 | 0 | |
| Washroom Type 6 | 3 | Upper |
| Washroom Type 7 | 3 | Lower |
| Washroom Type 8 | 0 | |
| Washroom Type 9 | 0 | |
| Washroom Type 10 | 0 | |
| Washroom Type 11 | 3 | Upper |
| Washroom Type 12 | 3 | Lower |
| Washroom Type 13 | 0 | |
| Washroom Type 14 | 0 | |
| Washroom Type 15 | 0 | |
| Washroom Type 16 | 3 | Upper |
| Washroom Type 17 | 3 | Lower |
| Washroom Type 18 | 0 | |
| Washroom Type 19 | 0 | |
| Washroom Type 20 | 0 |
| Total Area: | 0.00 |
| Approximatly Age: | 51-99 |
| Property Type: | Semi-Detached |
| Style: | Backsplit 3 |
| Exterior: | Brick, Vinyl Siding |
| Garage Type: | None |
| (Parking/)Drive: | Private Do |
| Drive Parking Spaces: | 4 |
| Park #1 | |
| Parking Type: | Private Do |
| Park #2 | |
| Parking Type: | Private Do |
| Pool: | None |
| Other Structures: | Garden Shed |
| Approximatly Age: | 51-99 |
| Approximatly Square Footage: | 700-1100 |
| Property Features: | Clear View, Fenced Yard |
| CAC Included: | N |
| Water Included: | N |
| Cabel TV Included: | N |
| Common Elements Included: | N |
| Heat Included: | N |
| Parking Included: | N |
| Condo Tax Included: | N |
| Building Insurance Included: | N |
| Fireplace/Stove: | N |
| Heat Type: | Forced Air |
| Central Air Conditioning: | Central Air |
| Central Vac: | N |
| Laundry Level: | Syste |
| Ensuite Laundry: | F |
| Sewers: | Septic |
$
%
Years
This calculator is for demonstration purposes only. Always consult a professional
financial advisor before making personal financial decisions.
| Although the information displayed is believed to be accurate, no warranties or representations are made of any kind. |
| COLDWELL BANKER SUN REALTY |
|
|
.jpg?src=Custom)
Dir:
34.09 ft x100.
| Book Showing | Email a Friend |
Jump To:
At a Glance:
| Type: | Freehold - Semi-Detached |
| Area: | Hamilton |
| Municipality: | Hamilton |
| Neighbourhood: | Vincent |
| Style: | Backsplit 3 |
| Approximate Age: | 51-99 |
| Tax: | $3,801.81 |
| Beds: | 3+1 |
| Baths: | 2 |
| Fireplace: | N |
| Pool: | None |
Locatin Map:
Payment Calculator:
- Color Examples
- Red
- Magenta
- Gold
- Green
- Black and Gold
- Dark Navy Blue And Gold
- Cyan
- Black
- Purple
- Brown Cream
- Blue and Black
- Orange and Black
- Default
- Device Examples
