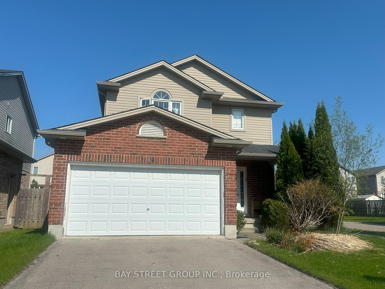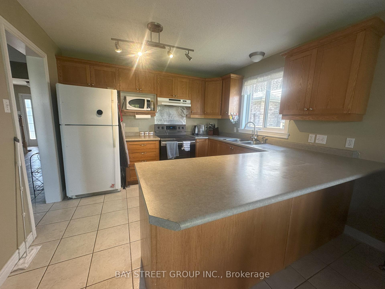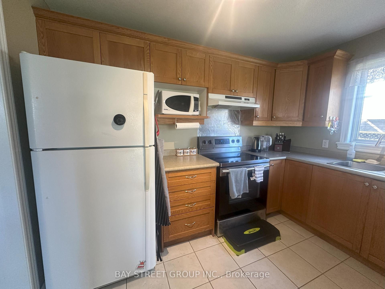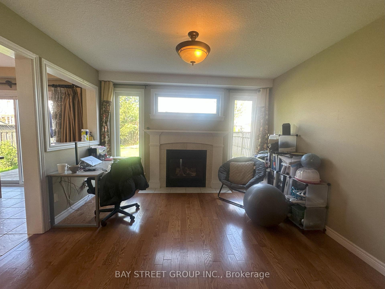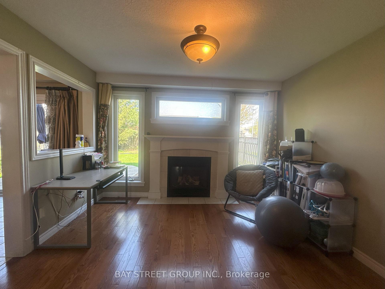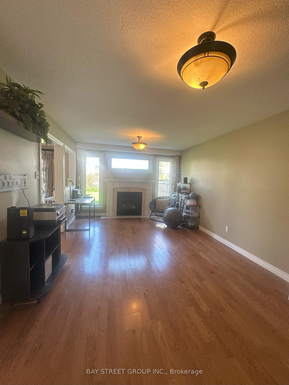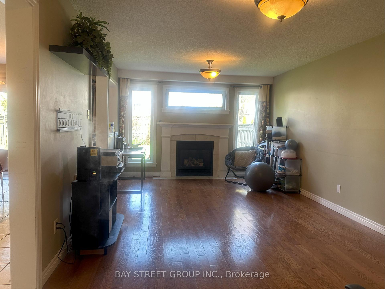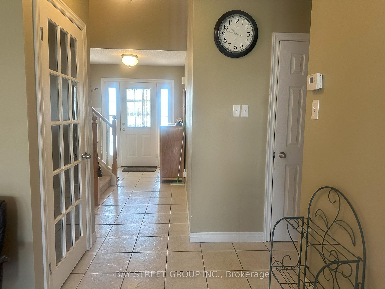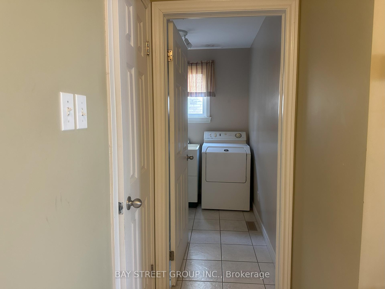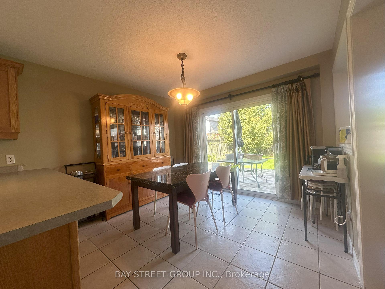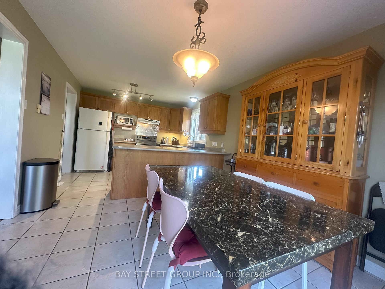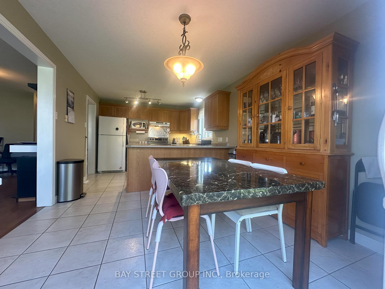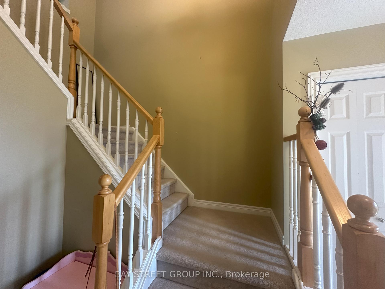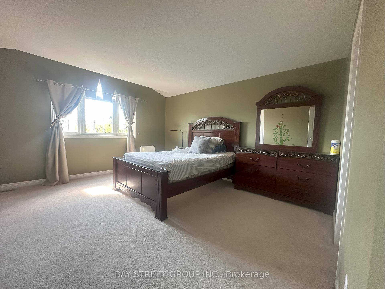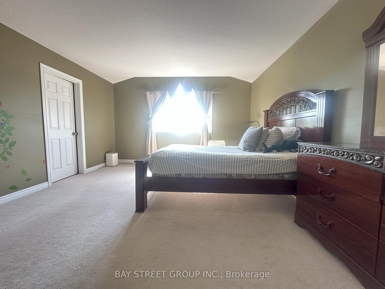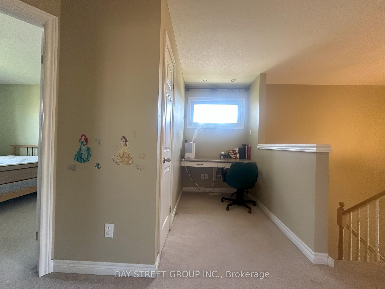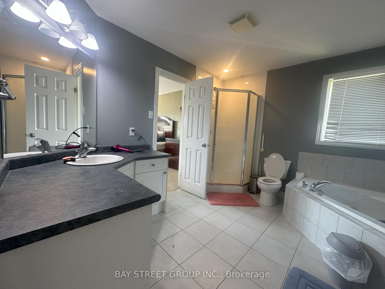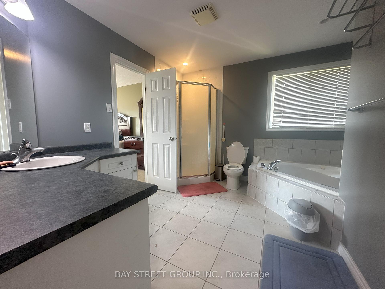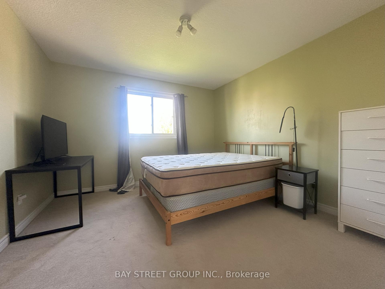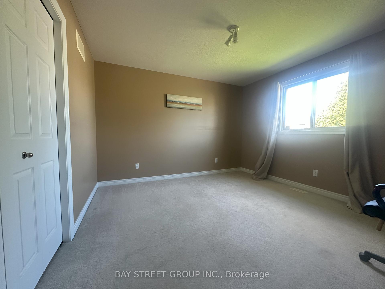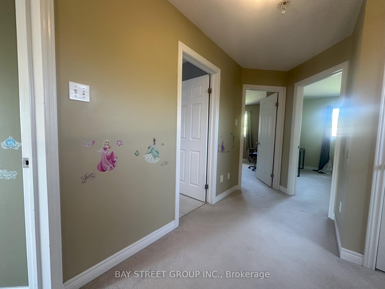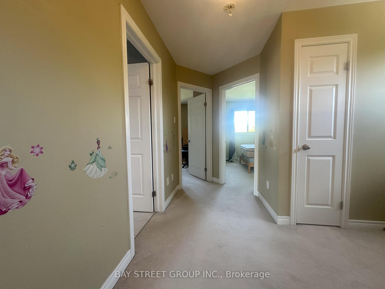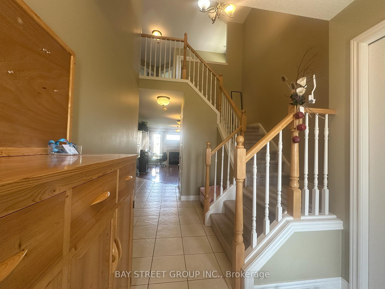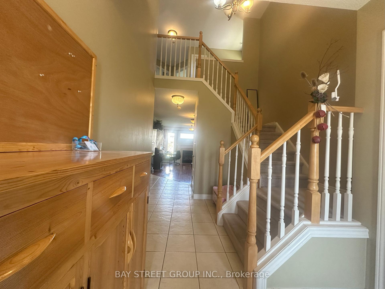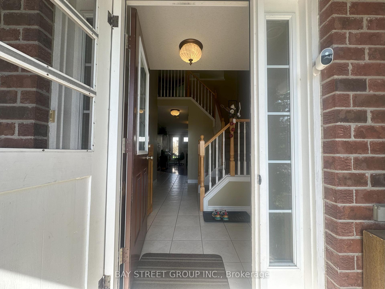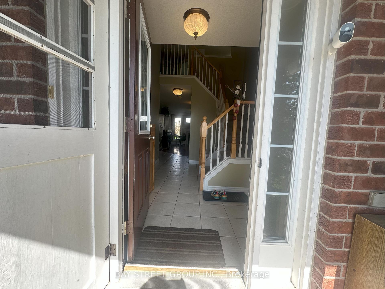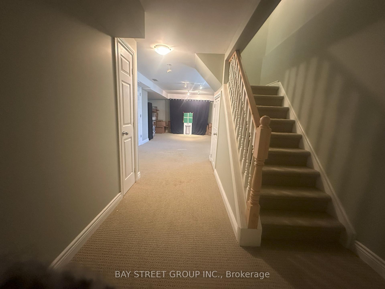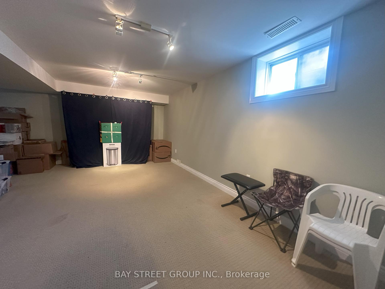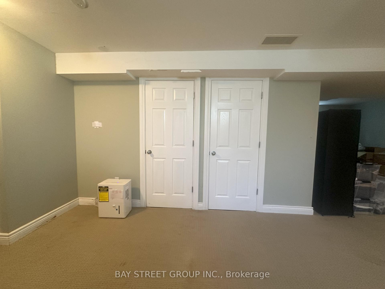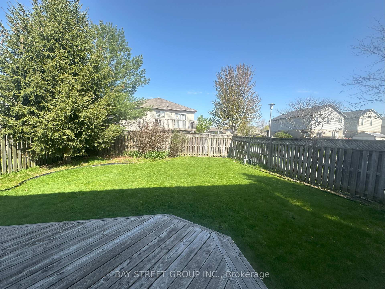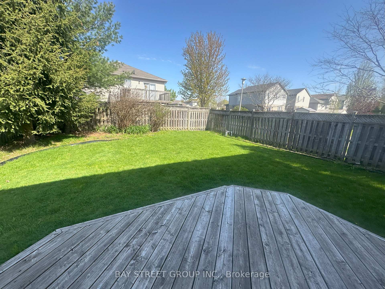$680,000
Available - For Sale
Listing ID: X12187066
1064 Fogerty Stre , London North, N5X 4M2, Middlesex
| This contemporary home boasts 3 large bedrooms, a second floor computer nook, a bright eating area, spacious kitchen, neutral decor, all appliances including, and a finished basement and rough in washroom. The exterior features a large deck, a large fenced in yard and beautiful gardens. A beautiful family home in a great neighborhood- Stoneycreek Estates. Walking distance to Stoneycreek Public School. Close to convenient lifestyle amenities including soon to be completed YMCA, library, community Centre, parks and shopping. Walking distance to Mother Theresa SS. |
| Price | $680,000 |
| Taxes: | $4798.00 |
| Assessment Year: | 2024 |
| Occupancy: | Tenant |
| Address: | 1064 Fogerty Stre , London North, N5X 4M2, Middlesex |
| Directions/Cross Streets: | S Wenige Dr & Father Dalton Ave |
| Rooms: | 6 |
| Bedrooms: | 3 |
| Bedrooms +: | 0 |
| Family Room: | T |
| Basement: | Finished |
| Level/Floor | Room | Length(ft) | Width(ft) | Descriptions | |
| Room 1 | Main | Kitchen | 10.89 | 19.68 | Walk-Out, Combined w/Dining, Eat-in Kitchen |
| Room 2 | Main | Great Roo | 19.71 | 11.81 | Hardwood Floor, Fireplace |
| Room 3 | Main | Laundry | 8.23 | 5.97 | Ceramic Floor |
| Room 4 | Second | Primary B | 15.15 | 13.74 | Walk-In Bath, Walk-In Closet(s) |
| Room 5 | Second | Bedroom 2 | 12.14 | 11.97 | Closet, Window |
| Room 6 | Second | Bedroom 3 | 12.56 | 11.58 | Closet, Window |
| Room 7 | Basement | Recreatio | 18.99 | 11.25 | |
| Room 8 | Basement | Other | 11.32 | 10.82 | |
| Room 9 | Second | Den | 6.99 | 4.72 |
| Washroom Type | No. of Pieces | Level |
| Washroom Type 1 | 4 | Second |
| Washroom Type 2 | 2 | Main |
| Washroom Type 3 | 0 | |
| Washroom Type 4 | 0 | |
| Washroom Type 5 | 0 | |
| Washroom Type 6 | 4 | Second |
| Washroom Type 7 | 2 | Main |
| Washroom Type 8 | 0 | |
| Washroom Type 9 | 0 | |
| Washroom Type 10 | 0 | |
| Washroom Type 11 | 4 | Second |
| Washroom Type 12 | 2 | Main |
| Washroom Type 13 | 0 | |
| Washroom Type 14 | 0 | |
| Washroom Type 15 | 0 | |
| Washroom Type 16 | 4 | Second |
| Washroom Type 17 | 2 | Main |
| Washroom Type 18 | 0 | |
| Washroom Type 19 | 0 | |
| Washroom Type 20 | 0 | |
| Washroom Type 21 | 4 | Second |
| Washroom Type 22 | 2 | Main |
| Washroom Type 23 | 0 | |
| Washroom Type 24 | 0 | |
| Washroom Type 25 | 0 | |
| Washroom Type 26 | 4 | Second |
| Washroom Type 27 | 2 | Main |
| Washroom Type 28 | 0 | |
| Washroom Type 29 | 0 | |
| Washroom Type 30 | 0 |
| Total Area: | 0.00 |
| Property Type: | Detached |
| Style: | 2-Storey |
| Exterior: | Aluminum Siding, Brick |
| Garage Type: | Attached |
| Drive Parking Spaces: | 4 |
| Pool: | None |
| Approximatly Square Footage: | 1500-2000 |
| CAC Included: | N |
| Water Included: | N |
| Cabel TV Included: | N |
| Common Elements Included: | N |
| Heat Included: | N |
| Parking Included: | N |
| Condo Tax Included: | N |
| Building Insurance Included: | N |
| Fireplace/Stove: | Y |
| Heat Type: | Forced Air |
| Central Air Conditioning: | Central Air |
| Central Vac: | N |
| Laundry Level: | Syste |
| Ensuite Laundry: | F |
| Sewers: | Sewer |
$
%
Years
This calculator is for demonstration purposes only. Always consult a professional
financial advisor before making personal financial decisions.
| Although the information displayed is believed to be accurate, no warranties or representations are made of any kind. |
| BAY STREET GROUP INC. |
|
|
.jpg?src=Custom)
Dir:
416-548-7854
Bus:
416-548-7854
Fax:
416-981-7184
| Book Showing | Email a Friend |
Jump To:
At a Glance:
| Type: | Freehold - Detached |
| Area: | Middlesex |
| Municipality: | London North |
| Neighbourhood: | North C |
| Style: | 2-Storey |
| Tax: | $4,798 |
| Beds: | 3 |
| Baths: | 2 |
| Fireplace: | Y |
| Pool: | None |
Locatin Map:
Payment Calculator:
- Color Examples
- Red
- Magenta
- Gold
- Green
- Black and Gold
- Dark Navy Blue And Gold
- Cyan
- Black
- Purple
- Brown Cream
- Blue and Black
- Orange and Black
- Default
- Device Examples
