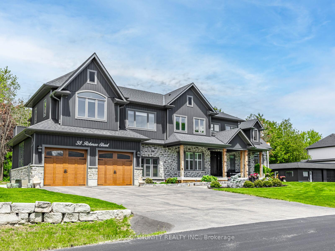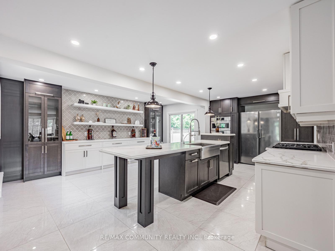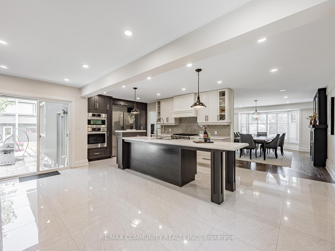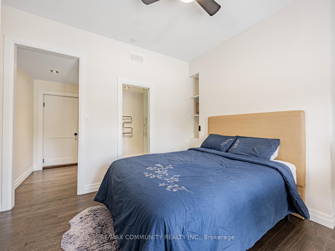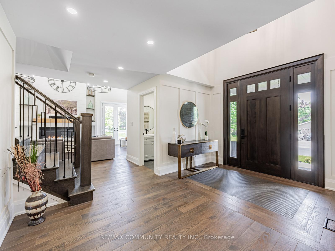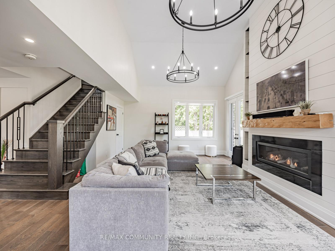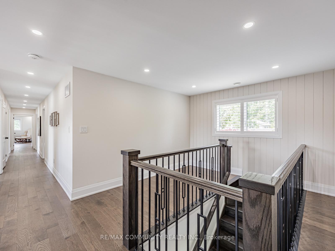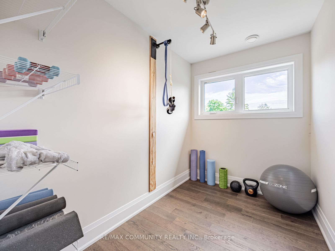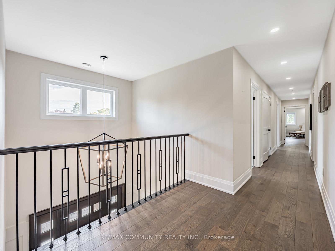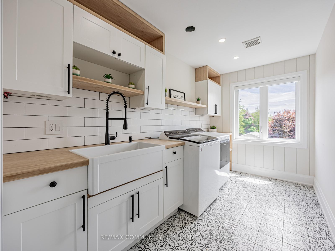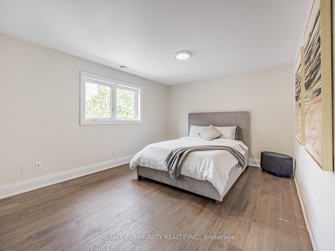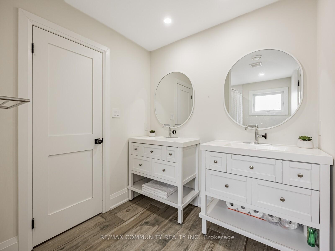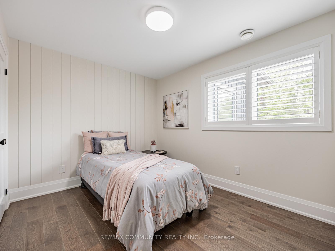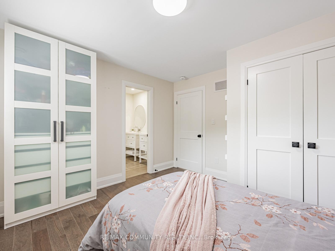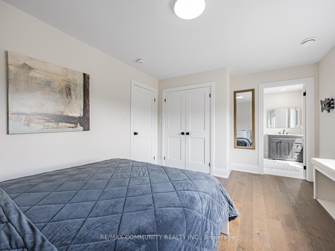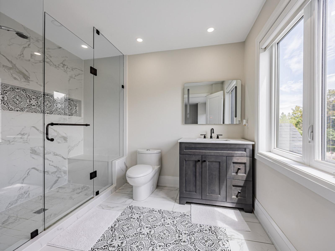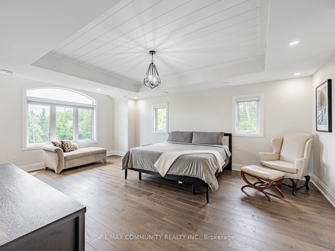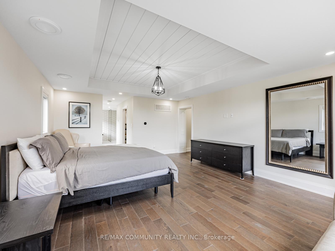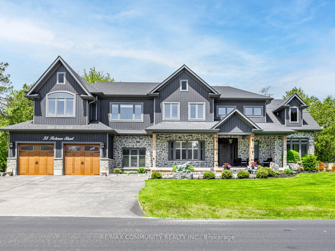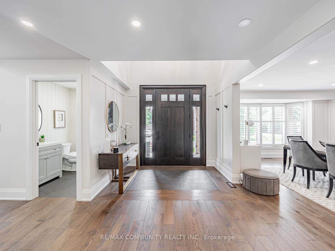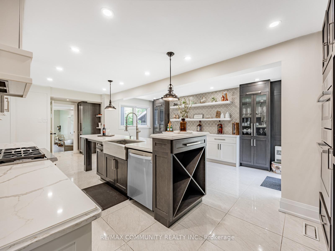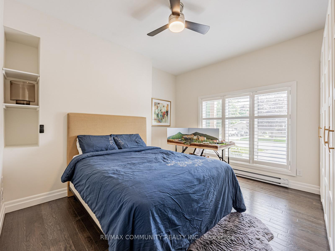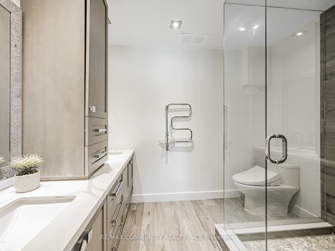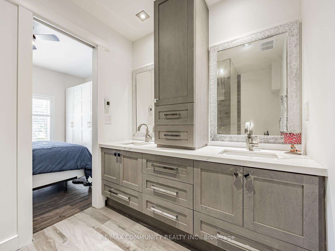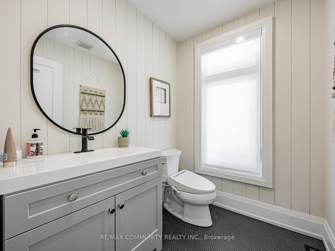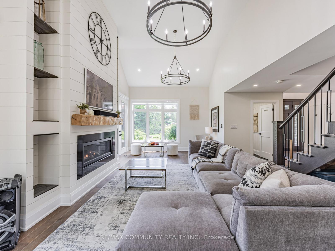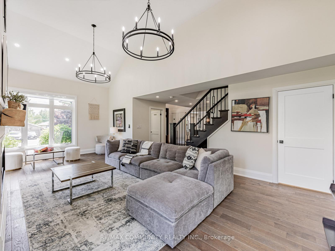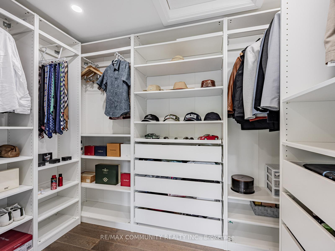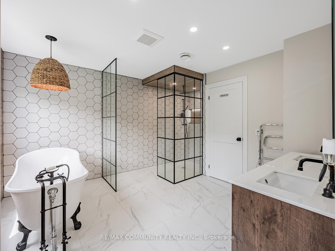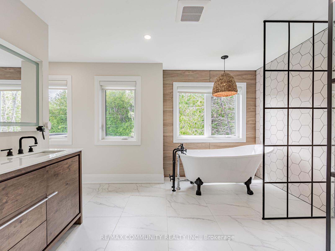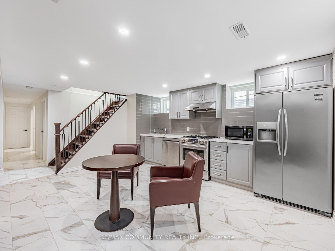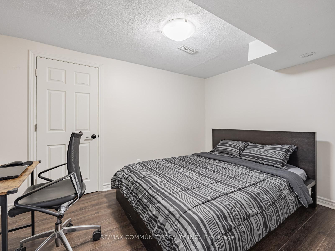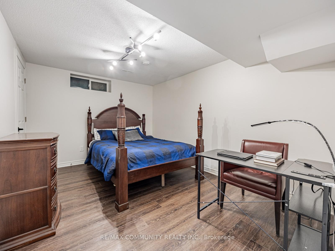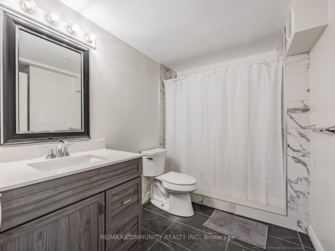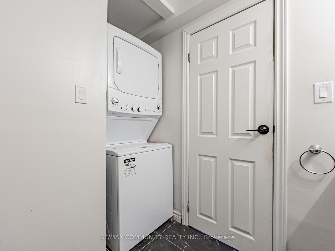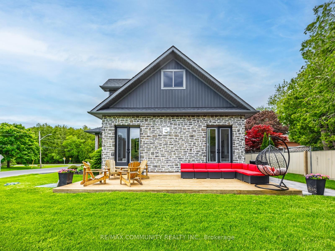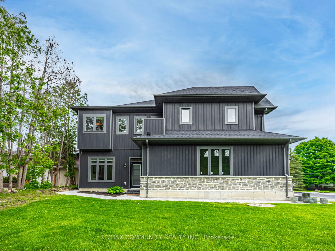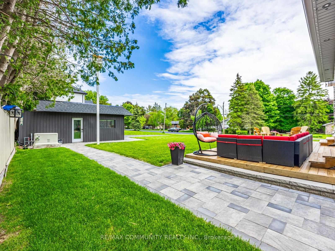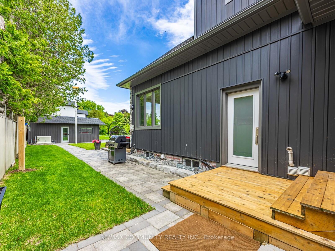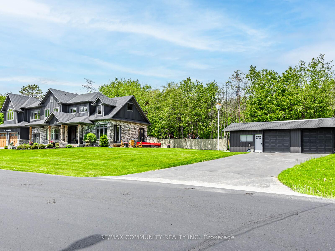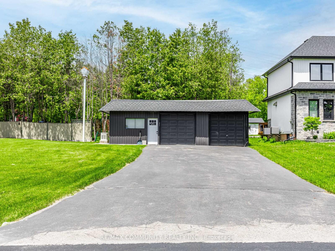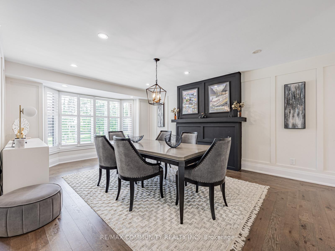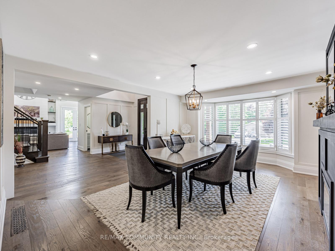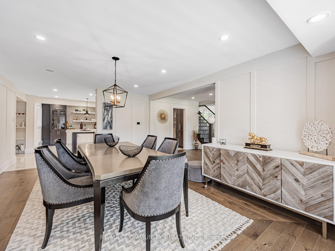$1,980,000
Available - For Sale
Listing ID: E12196714
38 Robmar Stre East , Whitby, L1M 1T7, Durham
| Absolutely Stunning 5+2 Bedroom Custom Executive Home in Sought-After Brooklin! This one-of-a-kind estate showcases luxury living with high-end finishes and exceptional attention to detail throughout. Featuring a grand entrance, formal dining room, and a custom gourmet eat-in kitchen with top-of-the-line appliances. The show-stopping great room offers soaring 16-ft ceilings and a designer shiplap fireplace wall. Includes a main floor in-law suite with heated flooring and a separate main floor office, ideal for multi-generational living or working from home. The primary retreat is a true escape, featuring a spa-inspired ensuite with heated floors, private balcony, and large walk-in closet. The fully finished basement offers 2 additional bedrooms, a full kitchen, and a separate entrance perfect for extended family or income potential. Too many upgrades and inclusions to list please see attached schedules for full details. A rare opportunity in one of Brooklin's most desirable neighborhoods! |
| Price | $1,980,000 |
| Taxes: | $17238.00 |
| Occupancy: | Owner |
| Address: | 38 Robmar Stre East , Whitby, L1M 1T7, Durham |
| Acreage: | < .50 |
| Directions/Cross Streets: | Baldwin and Robmar |
| Rooms: | 9 |
| Rooms +: | 5 |
| Bedrooms: | 5 |
| Bedrooms +: | 2 |
| Family Room: | T |
| Basement: | Separate Ent, Finished |
| Level/Floor | Room | Length(ft) | Width(ft) | Descriptions | |
| Room 1 | Main | Dining Ro | 18.99 | 13.58 | Pot Lights, Hardwood Floor, California Shutters |
| Room 2 | Main | Kitchen | 17.48 | 22.24 | B/I Fridge, Centre Island, Quartz Counter |
| Room 3 | Main | Living Ro | 25.16 | 15.42 | Gas Fireplace, W/O To Yard, Cathedral Ceiling(s) |
| Room 4 | Main | Bedroom 5 | 12.99 | 13.32 | Hardwood Floor, 3 Pc Ensuite, Large Window |
| Room 5 | Main | Office | 9.68 | 13.25 | Hardwood Floor, Heated Floor, Large Window |
| Room 6 | Second | Primary B | 21.32 | 15.32 | Walk-In Closet(s), 5 Pc Ensuite, Walk-In Closet(s) |
| Room 7 | Second | Bedroom 2 | 11.74 | 15.09 | 3 Pc Ensuite, Hardwood Floor, Closet |
| Room 8 | Second | Bedroom 3 | 11.51 | 12 | Semi Ensuite, Hardwood Floor, California Shutters |
| Room 9 | Second | Bedroom 4 | 11.51 | 16.24 | Semi Ensuite, Hardwood Floor, California Shutters |
| Room 10 | Basement | Kitchen | 23.48 | 18.99 | Centre Island, Open Concept, Tile Floor |
| Room 11 | Basement | Bedroom | 16.5 | 10 | |
| Room 12 | Basement | Bedroom | 8.66 | 11.84 | |
| Room 13 | Basement | Living Ro | 14.46 | 10.27 |
| Washroom Type | No. of Pieces | Level |
| Washroom Type 1 | 4 | Main |
| Washroom Type 2 | 2 | Main |
| Washroom Type 3 | 5 | Second |
| Washroom Type 4 | 3 | Second |
| Washroom Type 5 | 3 | Second |
| Washroom Type 6 | 4 | Main |
| Washroom Type 7 | 2 | Main |
| Washroom Type 8 | 5 | Second |
| Washroom Type 9 | 3 | Second |
| Washroom Type 10 | 3 | Second |
| Washroom Type 11 | 4 | Main |
| Washroom Type 12 | 2 | Main |
| Washroom Type 13 | 5 | Second |
| Washroom Type 14 | 3 | Second |
| Washroom Type 15 | 3 | Second |
| Washroom Type 16 | 4 | Main |
| Washroom Type 17 | 2 | Main |
| Washroom Type 18 | 5 | Second |
| Washroom Type 19 | 3 | Second |
| Washroom Type 20 | 3 | Second |
| Washroom Type 21 | 4 | Main |
| Washroom Type 22 | 2 | Main |
| Washroom Type 23 | 5 | Second |
| Washroom Type 24 | 3 | Second |
| Washroom Type 25 | 3 | Second |
| Total Area: | 0.00 |
| Approximatly Age: | 6-15 |
| Property Type: | Detached |
| Style: | 2-Storey |
| Exterior: | Stone, Vinyl Siding |
| Garage Type: | Attached |
| (Parking/)Drive: | Private |
| Drive Parking Spaces: | 8 |
| Park #1 | |
| Parking Type: | Private |
| Park #2 | |
| Parking Type: | Private |
| Pool: | None |
| Other Structures: | Storage, Works |
| Approximatly Age: | 6-15 |
| Approximatly Square Footage: | 3500-5000 |
| Property Features: | Park, Public Transit |
| CAC Included: | N |
| Water Included: | N |
| Cabel TV Included: | N |
| Common Elements Included: | N |
| Heat Included: | N |
| Parking Included: | N |
| Condo Tax Included: | N |
| Building Insurance Included: | N |
| Fireplace/Stove: | Y |
| Heat Type: | Baseboard |
| Central Air Conditioning: | Central Air |
| Central Vac: | N |
| Laundry Level: | Syste |
| Ensuite Laundry: | F |
| Elevator Lift: | False |
| Sewers: | Septic |
| Water: | Unknown |
| Water Supply Types: | Unknown |
| Utilities-Cable: | Y |
| Utilities-Hydro: | A |
$
%
Years
This calculator is for demonstration purposes only. Always consult a professional
financial advisor before making personal financial decisions.
| Although the information displayed is believed to be accurate, no warranties or representations are made of any kind. |
| RE/MAX COMMUNITY REALTY INC. |
|
|
.jpg?src=Custom)
Dir:
416-548-7854
Bus:
416-548-7854
Fax:
416-981-7184
| Virtual Tour | Book Showing | Email a Friend |
Jump To:
At a Glance:
| Type: | Freehold - Detached |
| Area: | Durham |
| Municipality: | Whitby |
| Neighbourhood: | Brooklin |
| Style: | 2-Storey |
| Approximate Age: | 6-15 |
| Tax: | $17,238 |
| Beds: | 5+2 |
| Baths: | 6 |
| Fireplace: | Y |
| Pool: | None |
Locatin Map:
Payment Calculator:
- Color Examples
- Red
- Magenta
- Gold
- Green
- Black and Gold
- Dark Navy Blue And Gold
- Cyan
- Black
- Purple
- Brown Cream
- Blue and Black
- Orange and Black
- Default
- Device Examples
