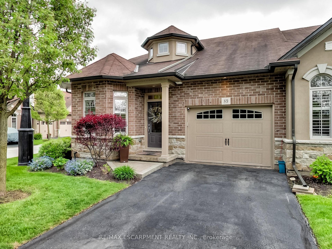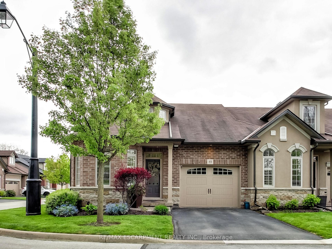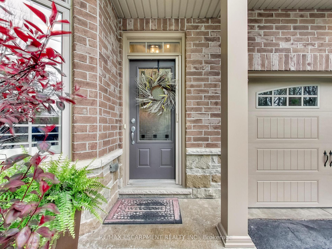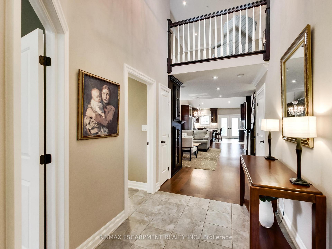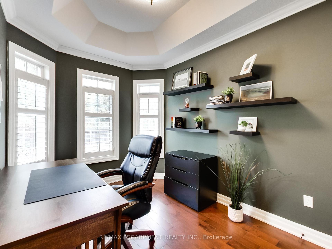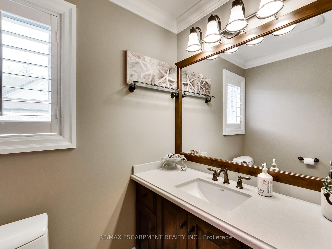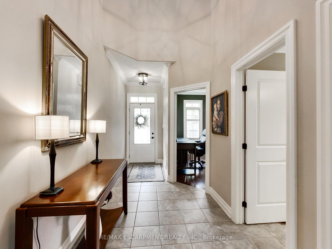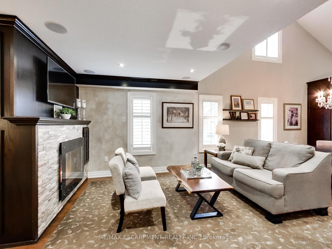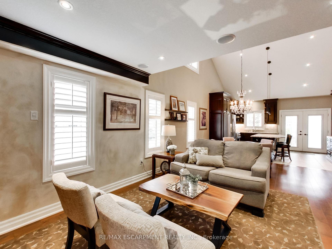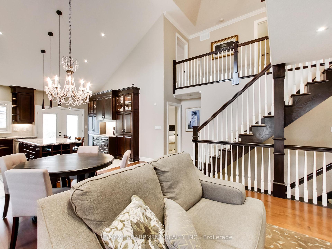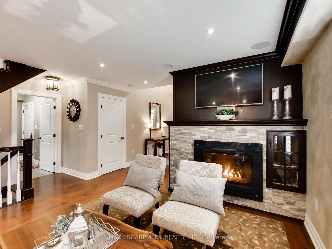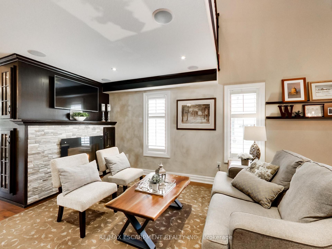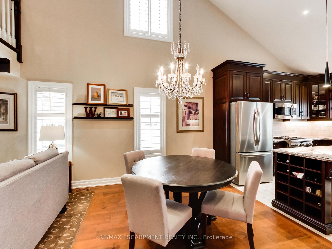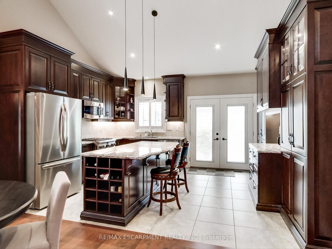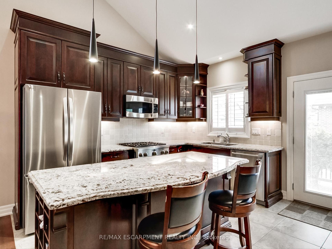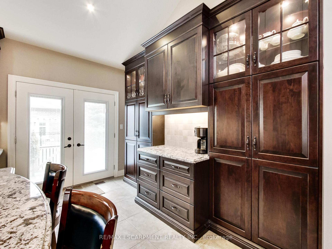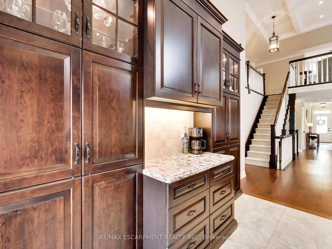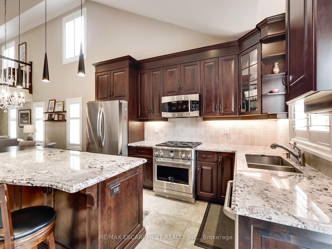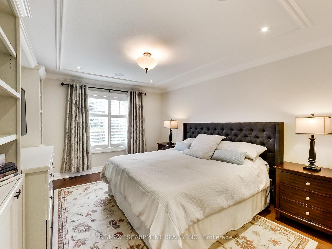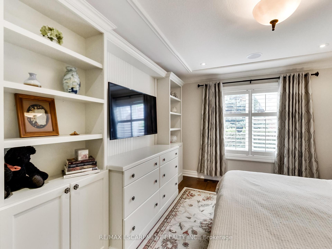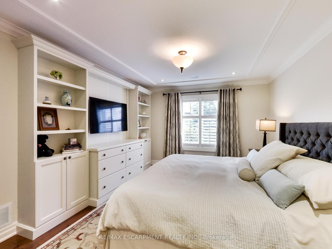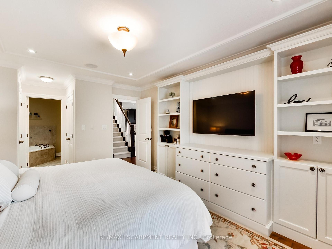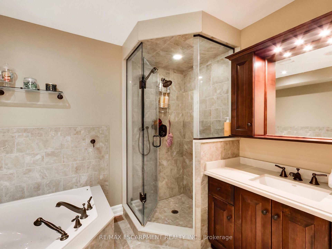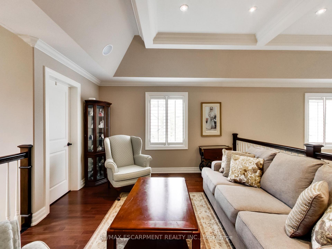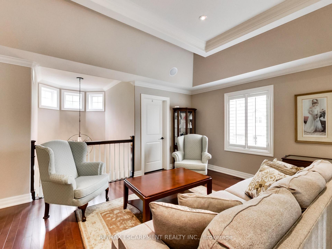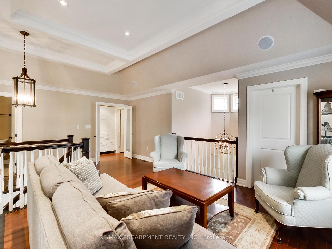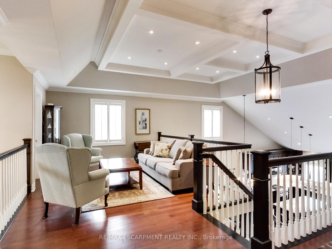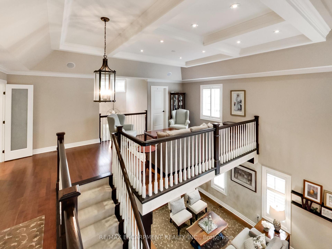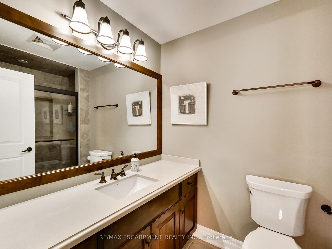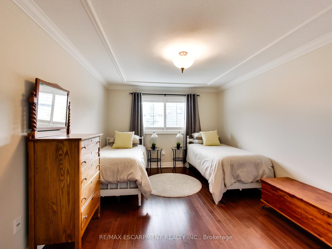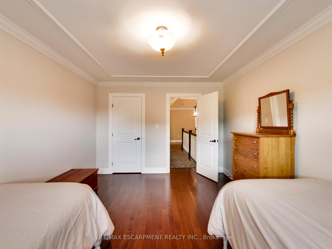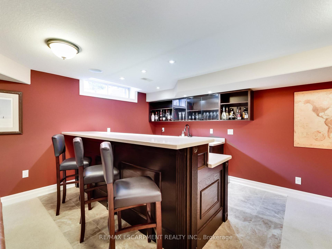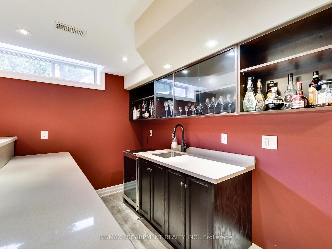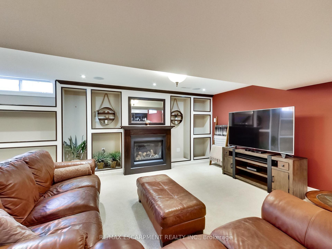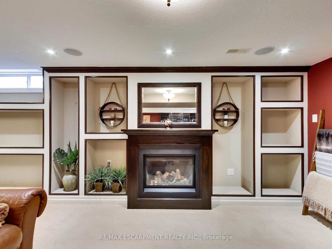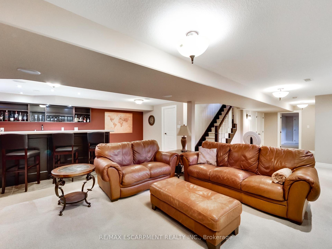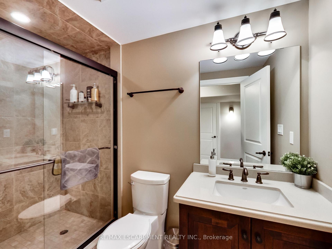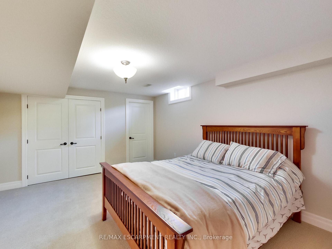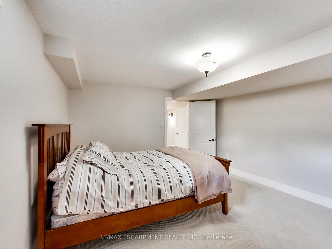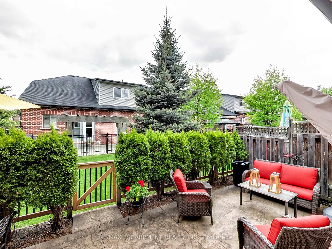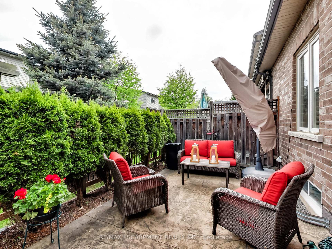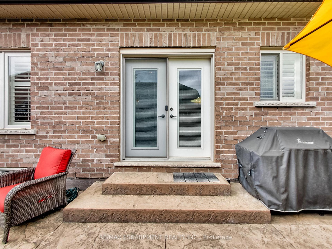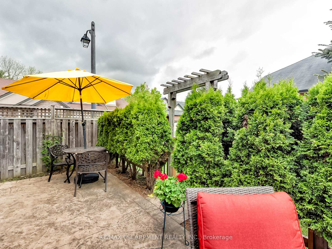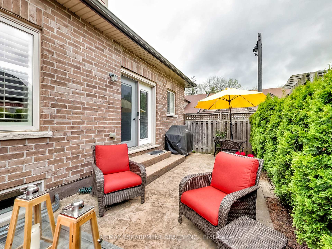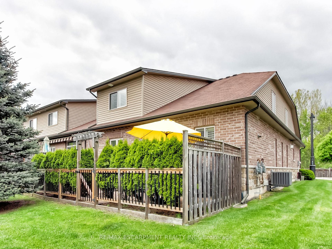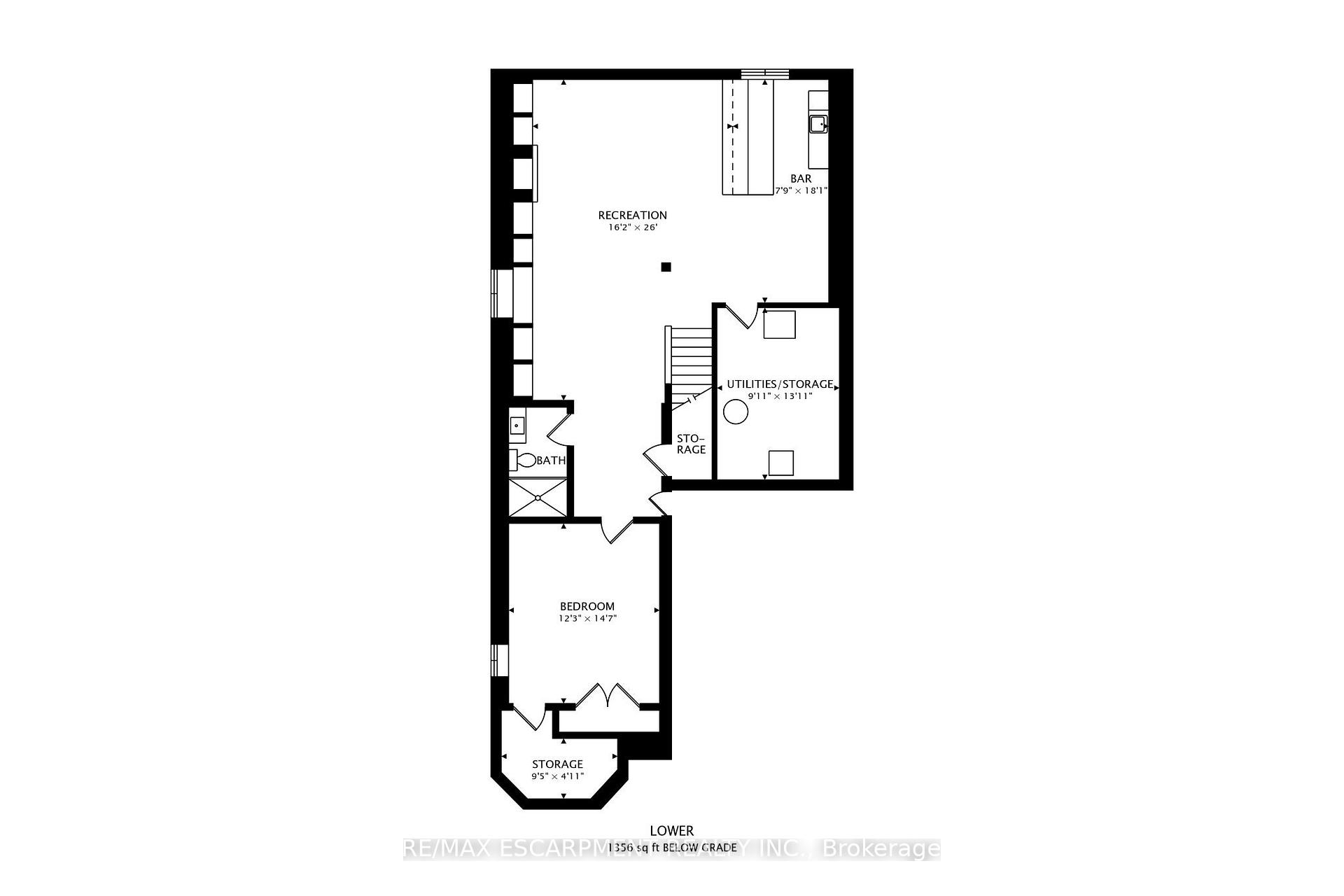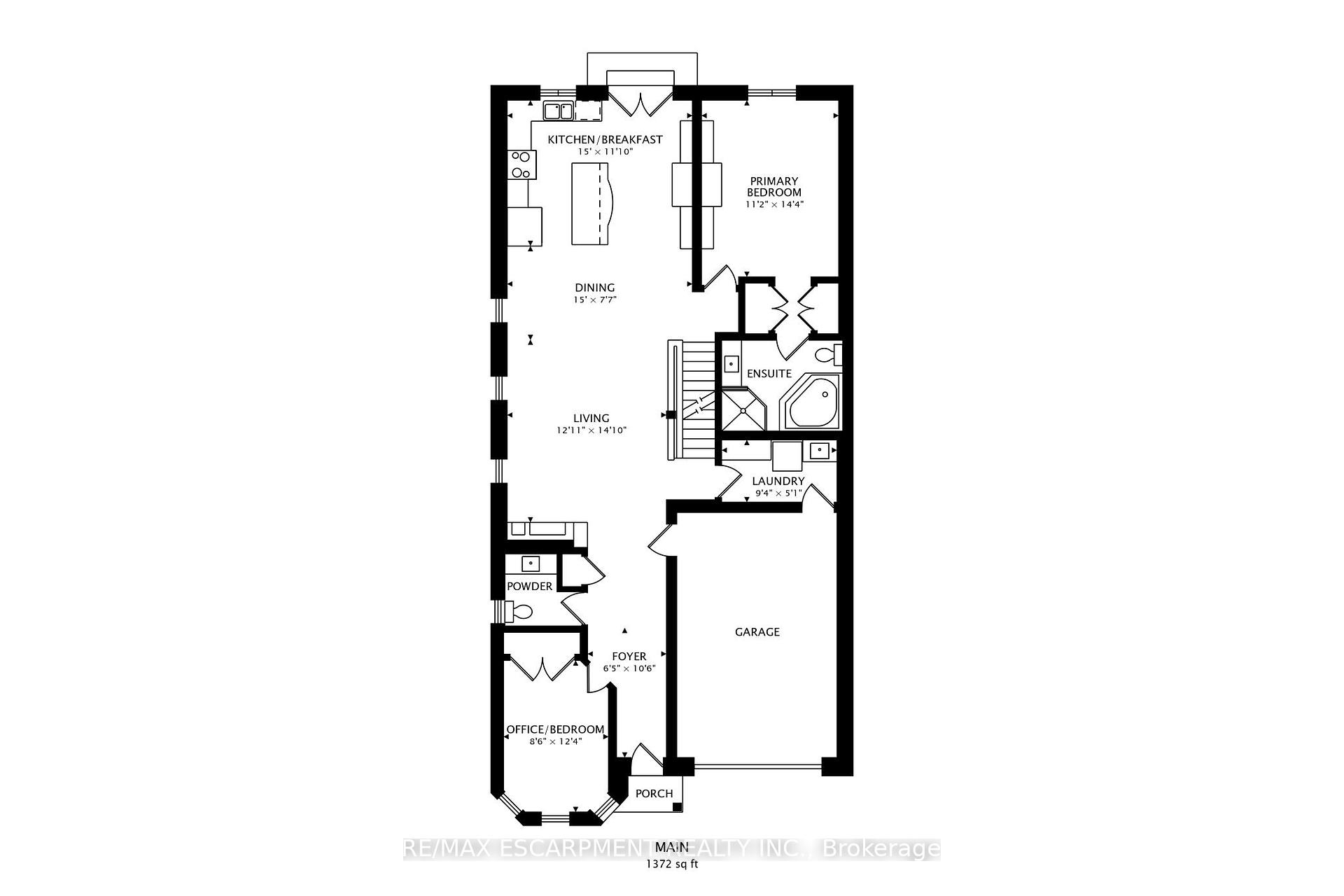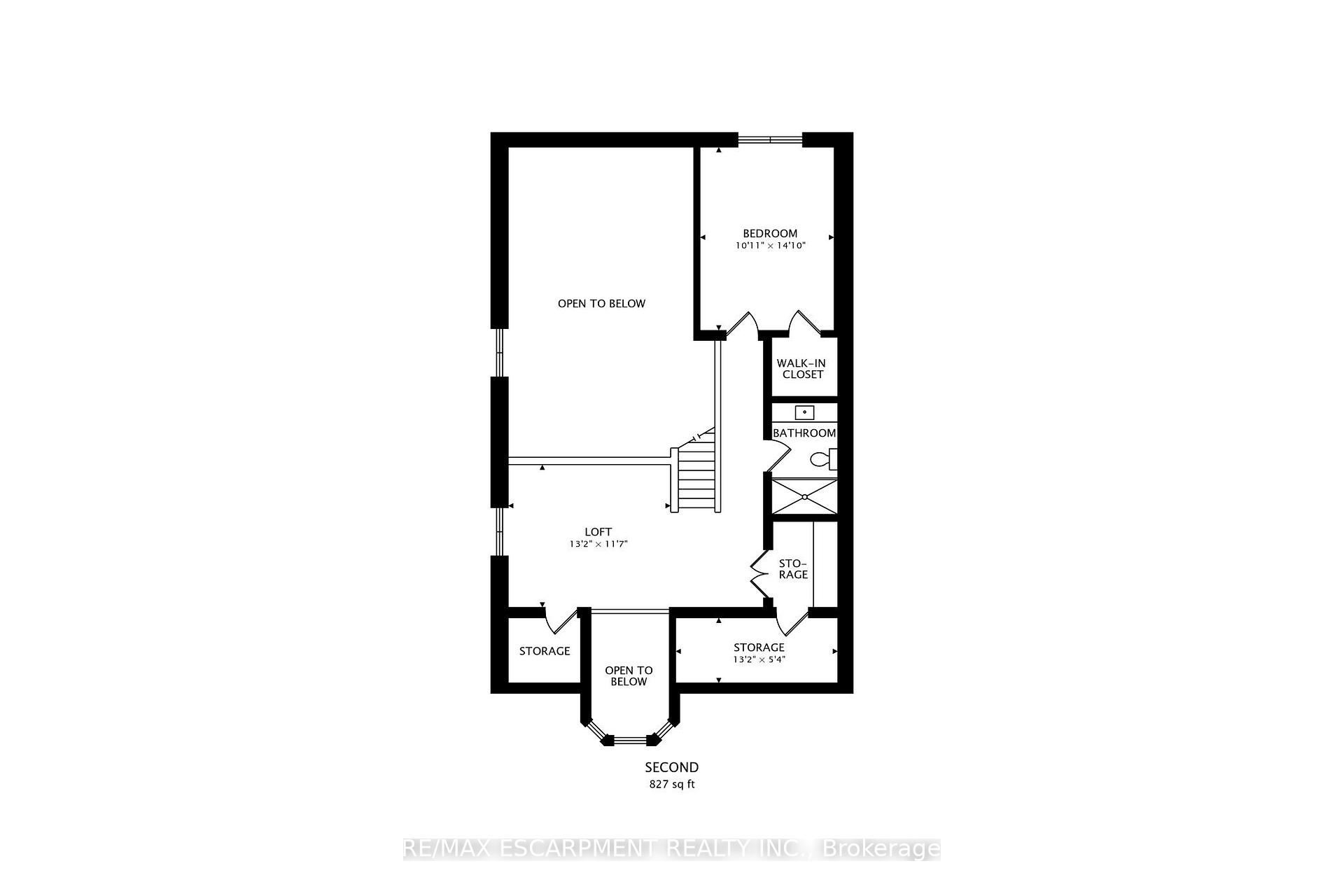$1,044,900
Available - For Sale
Listing ID: X12189204
89 Toulon Avenue , Hamilton, L9K 0E7, Hamilton
| Exceptional End-Unit Custom Townhouse, 3+1 Beds, 3.5 Baths, finished basement, 3500+ sf of finished space loaded with upgrades. This meticulously maintained home is unlike any other in the community. Custom-built by an engineer with Starward Homes, it includes numerous thoughtful upgrades and premium features not found in comparable units, this home offers luxury, comfort, and practical living space for families and professionals alike. The main floor welcomes you with an elegant, open-concept design flooded with natural light. Throughout the home, you'll find quality finishes and craftsmanship, including crown molding, california knock-down ceilings, and a coffered ceiling detail for a touch of sophistication. This home features 2 gas fireplaces to cozy up to, built-in ceiling speaker system to enjoy in the living room, primary bedroom, ensuite bathroom, loft, and basement. Fully finished basement with wider windows, and a wet bar ideal for entertaining or guest accommodations. Enjoy all the benefits of low-maintenance condo living. Located in a sought-after, well-managed community close to amenities, parks, transit, and schools. Parking for up to 2 additional cars is possible at a rental rate of $100/month/spot. Rental is directly with the property management and can be month to month or long term. |
| Price | $1,044,900 |
| Taxes: | $5766.96 |
| Occupancy: | Owner |
| Address: | 89 Toulon Avenue , Hamilton, L9K 0E7, Hamilton |
| Postal Code: | L9K 0E7 |
| Province/State: | Hamilton |
| Directions/Cross Streets: | Belfort Terrace |
| Level/Floor | Room | Length(ft) | Width(ft) | Descriptions | |
| Room 1 | Main | Kitchen | 15.09 | 11.81 | Eat-in Kitchen |
| Room 2 | Main | Dining Ro | 24.6 | 11.81 | Combined w/Living |
| Room 3 | Main | Primary B | 11.15 | 14.43 | |
| Room 4 | Main | Bedroom 2 | 8.53 | 12.14 | |
| Room 5 | Main | Bathroom | 4 Pc Ensuite | ||
| Room 6 | Main | Bathroom | 2 Pc Bath | ||
| Room 7 | Second | Bedroom 3 | 10.82 | 14.76 | Walk-In Closet(s) |
| Room 8 | Second | Loft | 13.12 | 11.48 | |
| Room 9 | Second | Bathroom | 4 Pc Bath | ||
| Room 10 | Basement | Recreatio | 16.07 | 25.91 | |
| Room 11 | Basement | Bedroom 4 | 12.14 | 14.43 | |
| Room 12 | Main | Laundry | 9.51 | 4.92 |
| Washroom Type | No. of Pieces | Level |
| Washroom Type 1 | 4 | Ground |
| Washroom Type 2 | 4 | Second |
| Washroom Type 3 | 2 | Ground |
| Washroom Type 4 | 3 | Basement |
| Washroom Type 5 | 0 | |
| Washroom Type 6 | 4 | Ground |
| Washroom Type 7 | 4 | Second |
| Washroom Type 8 | 2 | Ground |
| Washroom Type 9 | 3 | Basement |
| Washroom Type 10 | 0 | |
| Washroom Type 11 | 4 | Ground |
| Washroom Type 12 | 4 | Second |
| Washroom Type 13 | 2 | Ground |
| Washroom Type 14 | 3 | Basement |
| Washroom Type 15 | 0 | |
| Washroom Type 16 | 4 | Ground |
| Washroom Type 17 | 4 | Second |
| Washroom Type 18 | 2 | Ground |
| Washroom Type 19 | 3 | Basement |
| Washroom Type 20 | 0 | |
| Washroom Type 21 | 4 | Ground |
| Washroom Type 22 | 4 | Second |
| Washroom Type 23 | 2 | Ground |
| Washroom Type 24 | 3 | Basement |
| Washroom Type 25 | 0 | |
| Washroom Type 26 | 4 | Ground |
| Washroom Type 27 | 4 | Second |
| Washroom Type 28 | 2 | Ground |
| Washroom Type 29 | 3 | Basement |
| Washroom Type 30 | 0 | |
| Washroom Type 31 | 4 | Ground |
| Washroom Type 32 | 4 | Second |
| Washroom Type 33 | 2 | Ground |
| Washroom Type 34 | 3 | Basement |
| Washroom Type 35 | 0 | |
| Washroom Type 36 | 4 | Ground |
| Washroom Type 37 | 4 | Second |
| Washroom Type 38 | 2 | Ground |
| Washroom Type 39 | 3 | Basement |
| Washroom Type 40 | 0 | |
| Washroom Type 41 | 4 | Ground |
| Washroom Type 42 | 4 | Second |
| Washroom Type 43 | 2 | Ground |
| Washroom Type 44 | 3 | Basement |
| Washroom Type 45 | 0 | |
| Washroom Type 46 | 4 | Ground |
| Washroom Type 47 | 4 | Second |
| Washroom Type 48 | 2 | Ground |
| Washroom Type 49 | 3 | Basement |
| Washroom Type 50 | 0 | |
| Washroom Type 51 | 4 | Ground |
| Washroom Type 52 | 4 | Second |
| Washroom Type 53 | 2 | Ground |
| Washroom Type 54 | 3 | Basement |
| Washroom Type 55 | 0 | |
| Washroom Type 56 | 4 | Ground |
| Washroom Type 57 | 4 | Second |
| Washroom Type 58 | 2 | Ground |
| Washroom Type 59 | 3 | Basement |
| Washroom Type 60 | 0 | |
| Washroom Type 61 | 4 | Ground |
| Washroom Type 62 | 4 | Second |
| Washroom Type 63 | 2 | Ground |
| Washroom Type 64 | 3 | Basement |
| Washroom Type 65 | 0 | |
| Washroom Type 66 | 4 | Ground |
| Washroom Type 67 | 4 | Second |
| Washroom Type 68 | 2 | Ground |
| Washroom Type 69 | 3 | Basement |
| Washroom Type 70 | 0 | |
| Washroom Type 71 | 4 | Ground |
| Washroom Type 72 | 4 | Second |
| Washroom Type 73 | 2 | Ground |
| Washroom Type 74 | 3 | Basement |
| Washroom Type 75 | 0 | |
| Washroom Type 76 | 4 | Ground |
| Washroom Type 77 | 4 | Second |
| Washroom Type 78 | 2 | Ground |
| Washroom Type 79 | 3 | Basement |
| Washroom Type 80 | 0 | |
| Washroom Type 81 | 4 | Ground |
| Washroom Type 82 | 4 | Second |
| Washroom Type 83 | 2 | Ground |
| Washroom Type 84 | 3 | Basement |
| Washroom Type 85 | 0 | |
| Washroom Type 86 | 4 | Ground |
| Washroom Type 87 | 4 | Second |
| Washroom Type 88 | 2 | Ground |
| Washroom Type 89 | 3 | Basement |
| Washroom Type 90 | 0 | |
| Washroom Type 91 | 4 | Ground |
| Washroom Type 92 | 4 | Second |
| Washroom Type 93 | 2 | Ground |
| Washroom Type 94 | 3 | Basement |
| Washroom Type 95 | 0 | |
| Washroom Type 96 | 4 | Ground |
| Washroom Type 97 | 4 | Second |
| Washroom Type 98 | 2 | Ground |
| Washroom Type 99 | 3 | Basement |
| Washroom Type 100 | 0 | |
| Washroom Type 101 | 4 | Ground |
| Washroom Type 102 | 4 | Second |
| Washroom Type 103 | 2 | Ground |
| Washroom Type 104 | 3 | Basement |
| Washroom Type 105 | 0 | |
| Washroom Type 106 | 4 | Ground |
| Washroom Type 107 | 4 | Second |
| Washroom Type 108 | 2 | Ground |
| Washroom Type 109 | 3 | Basement |
| Washroom Type 110 | 0 | |
| Washroom Type 111 | 4 | Ground |
| Washroom Type 112 | 4 | Second |
| Washroom Type 113 | 2 | Ground |
| Washroom Type 114 | 3 | Basement |
| Washroom Type 115 | 0 |
| Total Area: | 0.00 |
| Approximatly Age: | 11-15 |
| Washrooms: | 4 |
| Heat Type: | Forced Air |
| Central Air Conditioning: | Central Air |
| Elevator Lift: | False |
$
%
Years
This calculator is for demonstration purposes only. Always consult a professional
financial advisor before making personal financial decisions.
| Although the information displayed is believed to be accurate, no warranties or representations are made of any kind. |
| RE/MAX ESCARPMENT REALTY INC. |
|
|
.jpg?src=Custom)
Dir:
416-548-7854
Bus:
416-548-7854
Fax:
416-981-7184
| Virtual Tour | Book Showing | Email a Friend |
Jump To:
At a Glance:
| Type: | Com - Common Element Con |
| Area: | Hamilton |
| Municipality: | Hamilton |
| Neighbourhood: | Ancaster |
| Style: | Bungaloft |
| Approximate Age: | 11-15 |
| Tax: | $5,766.96 |
| Maintenance Fee: | $400 |
| Beds: | 3 |
| Baths: | 4 |
| Fireplace: | Y |
Locatin Map:
Payment Calculator:
- Color Examples
- Red
- Magenta
- Gold
- Green
- Black and Gold
- Dark Navy Blue And Gold
- Cyan
- Black
- Purple
- Brown Cream
- Blue and Black
- Orange and Black
- Default
- Device Examples
