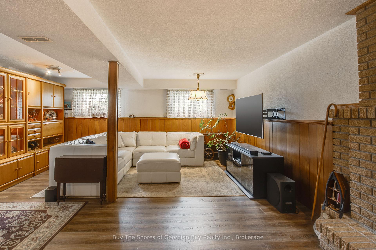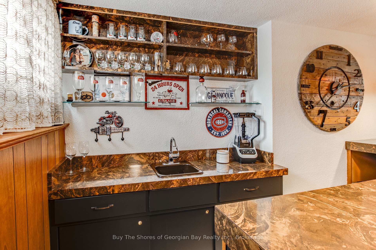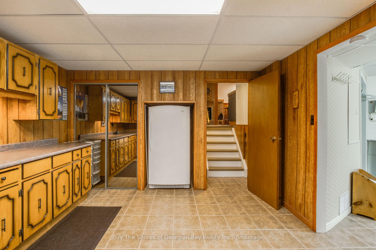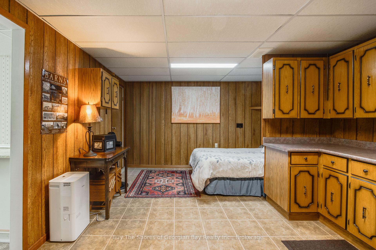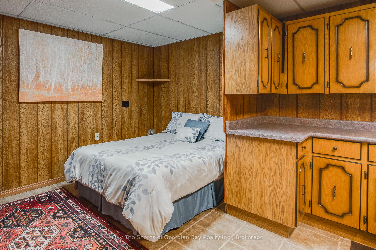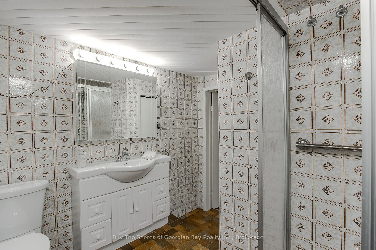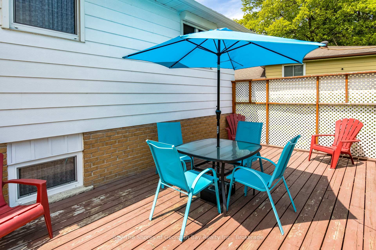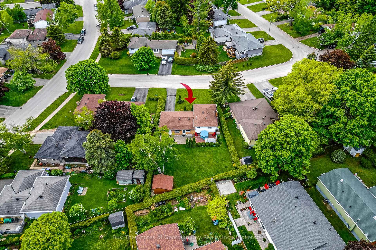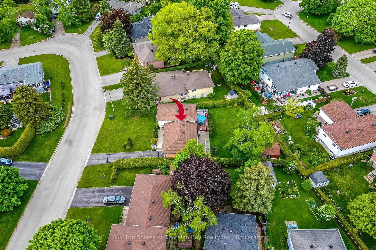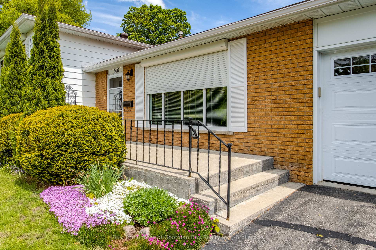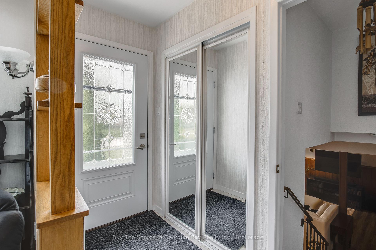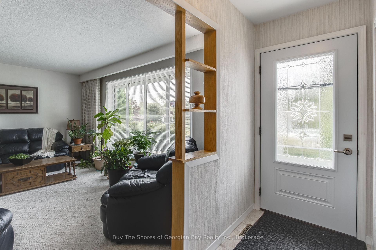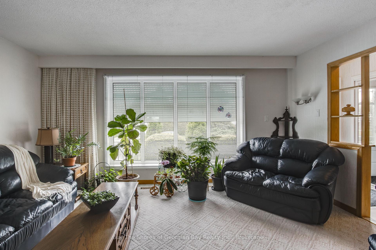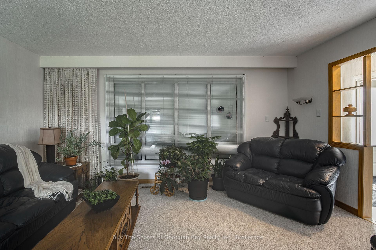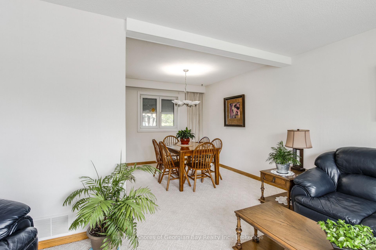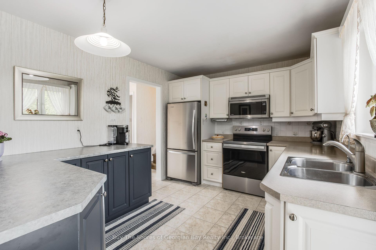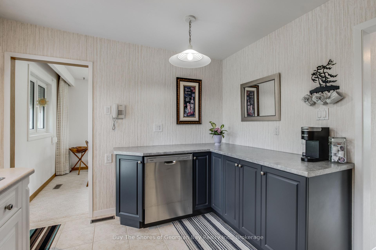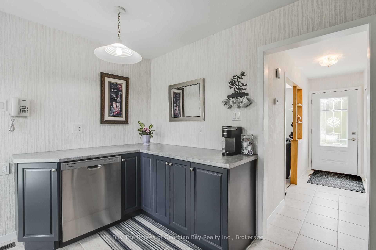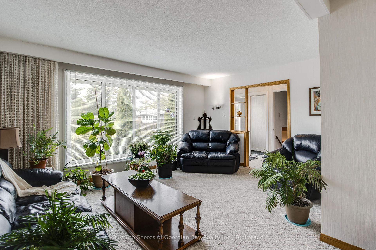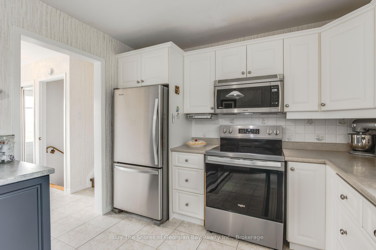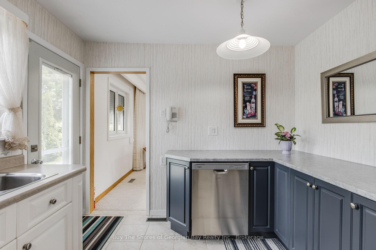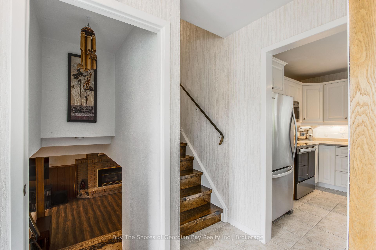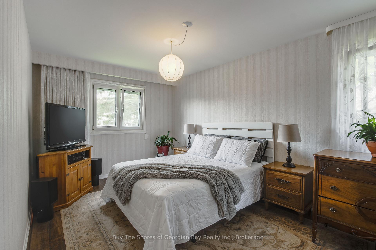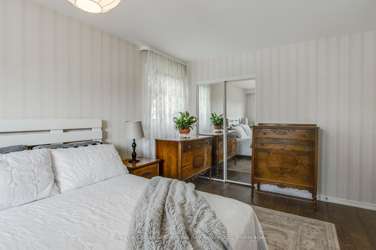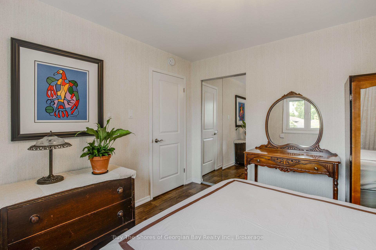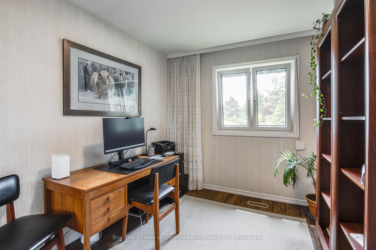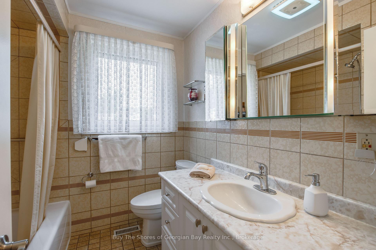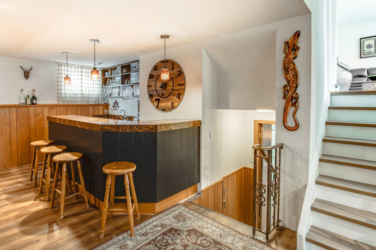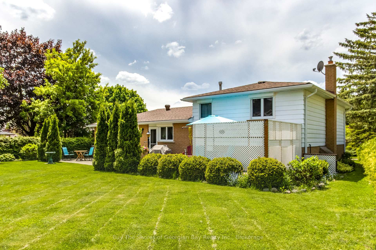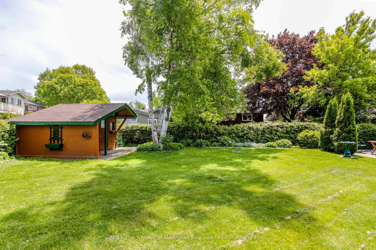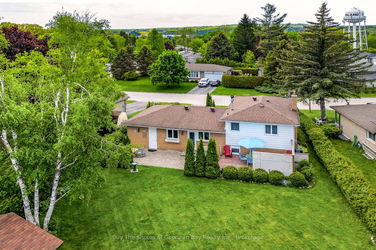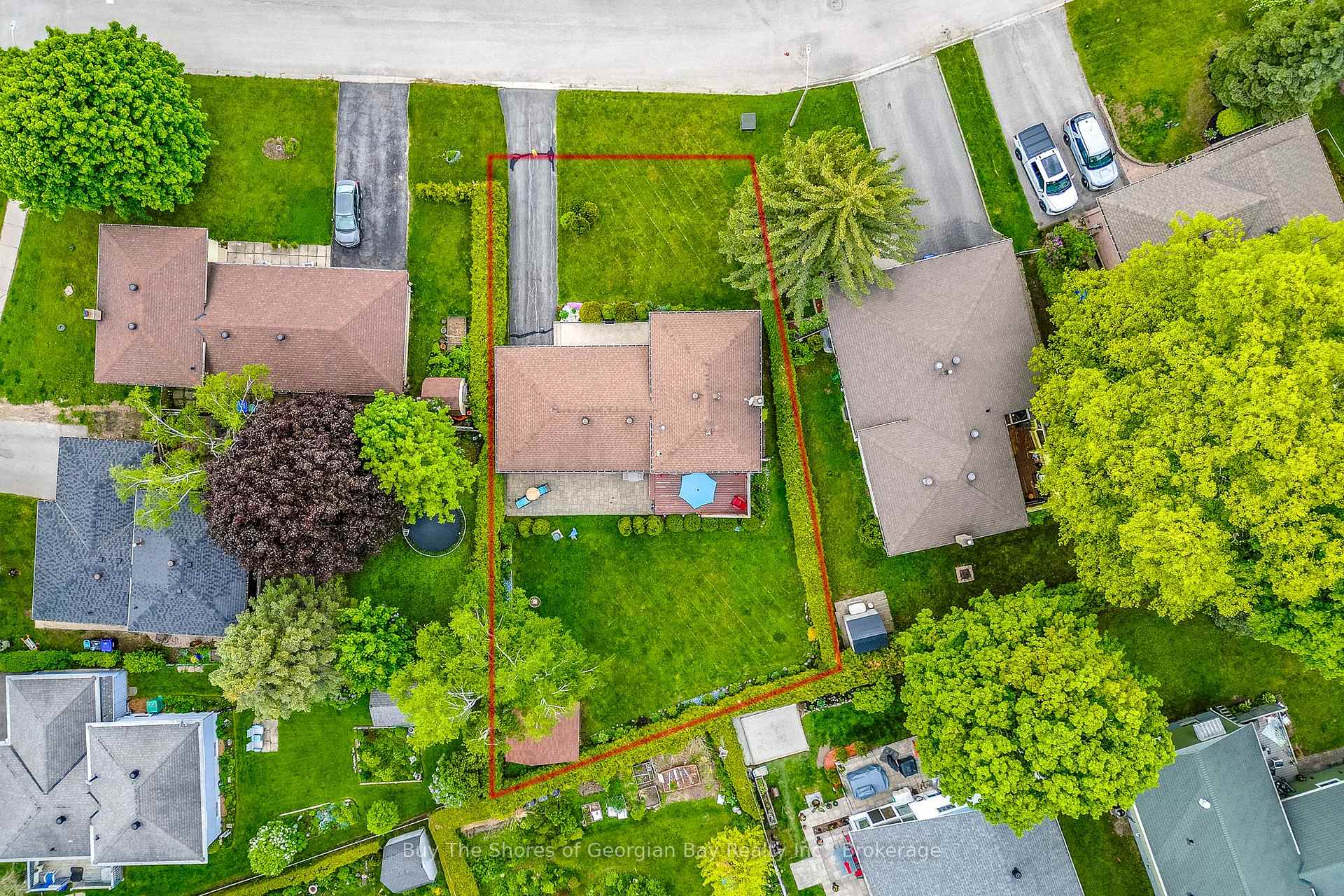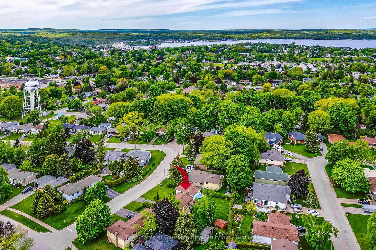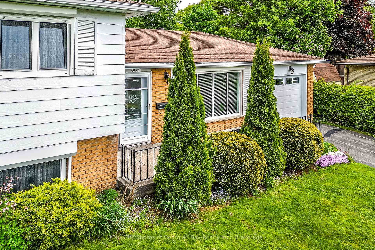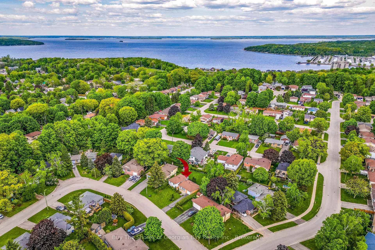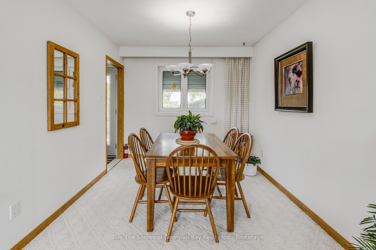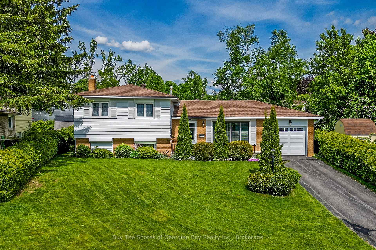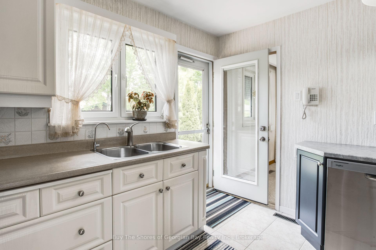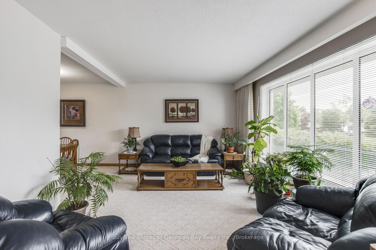$689,000
Available - For Sale
Listing ID: S12184048
306 Cedar Stre , Midland, L4R 4M2, Simcoe
| Welcome to this charming 3-bedroom side-split home, thoughtfully designed for comfort and convenience and offering 2000 sq ft of finished living space on 4 levels. Nestled in a sought-after neighbourhood, this home boasts an attached single-car garage, hurricane shutters, and a well-manicured yard--perfect for kids, pets or entertaining guests. Step inside to discover a bright, spacious living room, ideal for relaxation or gathering with loved ones. The updated kitchen features new appliances, sleek finishes and ample storage, seamlessly flowing into a separate dining area--great for hosting meals and celebrations. Each of the three bedrooms showcases brand new flooring, adding warmth and style, while the updated 4-piece bathroom offers modern fixtures and a fresh feel. Downstairs, the finished rec room (new flooring) invites cozy evenings by the natural gas fireplace, creating the perfect ambiance. The lowest level provides a large laundry area, a dedicated work space or craft area, and a convenient 3-piece bathroom--making daily routines a breeze. Step outside to a fantastic backyard, offering plenty of space for play, entertaining or unwinding. A storage shed ensures you have room for seasonal essentials. Situated in a prime location, this home is walking distance to downtown shopping, the arena, YMCA, Little Lake Park and the picturesque Georgian Bay waterfront. With nearby schools and parks, it's an ideal setting for families, professionals or anyone seeking a vibrant community. A wonderful opportunity to own a beautifully updated home in an unbeatable location! |
| Price | $689,000 |
| Taxes: | $3840.00 |
| Assessment Year: | 2025 |
| Occupancy: | Owner |
| Address: | 306 Cedar Stre , Midland, L4R 4M2, Simcoe |
| Acreage: | < .50 |
| Directions/Cross Streets: | Cedar & Lescaut |
| Rooms: | 8 |
| Rooms +: | 3 |
| Bedrooms: | 3 |
| Bedrooms +: | 0 |
| Family Room: | F |
| Basement: | Finished, Full |
| Level/Floor | Room | Length(ft) | Width(ft) | Descriptions | |
| Room 1 | Main | Foyer | 11.09 | 3.97 | |
| Room 2 | Main | Living Ro | 15.78 | 11.78 | |
| Room 3 | Main | Kitchen | 9.97 | 12.79 | |
| Room 4 | Main | Dining Ro | 9.18 | 9.09 | |
| Room 5 | Upper | Primary B | 11.18 | 15.48 | |
| Room 6 | Upper | Bedroom 2 | 11.18 | 11.38 | |
| Room 7 | Upper | Bedroom 3 | 8.89 | 11.87 | |
| Room 8 | Lower | Bathroom | 7.28 | 7.08 | 4 Pc Bath |
| Room 9 | Lower | Recreatio | 18.47 | 27.49 | |
| Room 10 | Basement | Workshop | 11.09 | 21.09 | |
| Room 11 | Basement | Laundry | 9.09 | 8.99 | |
| Room 12 | Basement | Bathroom | 8.17 | 9.68 | 3 Pc Bath |
| Washroom Type | No. of Pieces | Level |
| Washroom Type 1 | 4 | Upper |
| Washroom Type 2 | 3 | Lower |
| Washroom Type 3 | 0 | |
| Washroom Type 4 | 0 | |
| Washroom Type 5 | 0 | |
| Washroom Type 6 | 4 | Upper |
| Washroom Type 7 | 3 | Lower |
| Washroom Type 8 | 0 | |
| Washroom Type 9 | 0 | |
| Washroom Type 10 | 0 | |
| Washroom Type 11 | 4 | Upper |
| Washroom Type 12 | 3 | Lower |
| Washroom Type 13 | 0 | |
| Washroom Type 14 | 0 | |
| Washroom Type 15 | 0 |
| Total Area: | 0.00 |
| Approximatly Age: | 31-50 |
| Property Type: | Detached |
| Style: | Sidesplit 4 |
| Exterior: | Aluminum Siding, Brick |
| Garage Type: | Attached |
| (Parking/)Drive: | Private |
| Drive Parking Spaces: | 2 |
| Park #1 | |
| Parking Type: | Private |
| Park #2 | |
| Parking Type: | Private |
| Pool: | None |
| Other Structures: | Shed |
| Approximatly Age: | 31-50 |
| Approximatly Square Footage: | 1100-1500 |
| Property Features: | Arts Centre, Fenced Yard |
| CAC Included: | N |
| Water Included: | N |
| Cabel TV Included: | N |
| Common Elements Included: | N |
| Heat Included: | N |
| Parking Included: | N |
| Condo Tax Included: | N |
| Building Insurance Included: | N |
| Fireplace/Stove: | Y |
| Heat Type: | Forced Air |
| Central Air Conditioning: | Central Air |
| Central Vac: | N |
| Laundry Level: | Syste |
| Ensuite Laundry: | F |
| Elevator Lift: | False |
| Sewers: | Sewer |
| Utilities-Cable: | Y |
| Utilities-Hydro: | Y |
$
%
Years
This calculator is for demonstration purposes only. Always consult a professional
financial advisor before making personal financial decisions.
| Although the information displayed is believed to be accurate, no warranties or representations are made of any kind. |
| Buy The Shores of Georgian Bay Realty Inc. |
|
|
.jpg?src=Custom)
Dir:
rear 79.97 ft,
| Virtual Tour | Book Showing | Email a Friend |
Jump To:
At a Glance:
| Type: | Freehold - Detached |
| Area: | Simcoe |
| Municipality: | Midland |
| Neighbourhood: | Midland |
| Style: | Sidesplit 4 |
| Approximate Age: | 31-50 |
| Tax: | $3,840 |
| Beds: | 3 |
| Baths: | 2 |
| Fireplace: | Y |
| Pool: | None |
Locatin Map:
Payment Calculator:
- Color Examples
- Red
- Magenta
- Gold
- Green
- Black and Gold
- Dark Navy Blue And Gold
- Cyan
- Black
- Purple
- Brown Cream
- Blue and Black
- Orange and Black
- Default
- Device Examples


