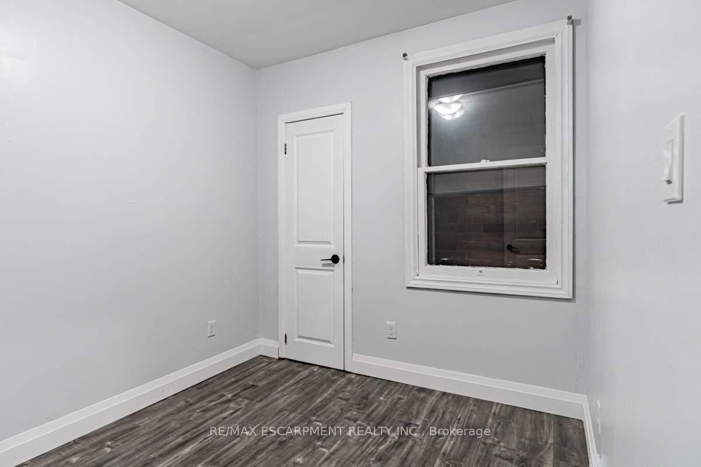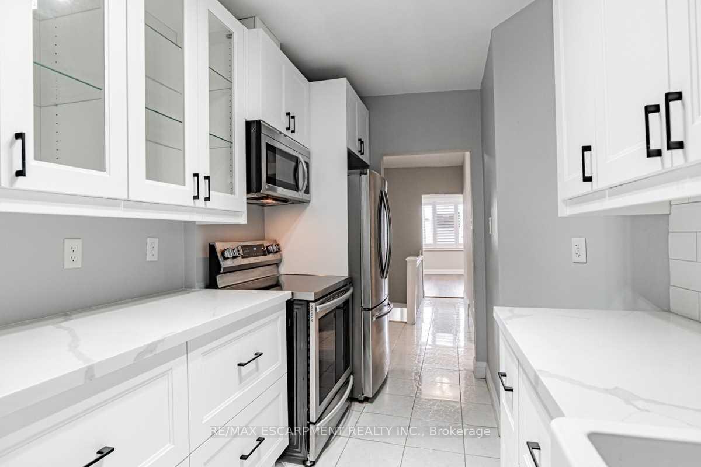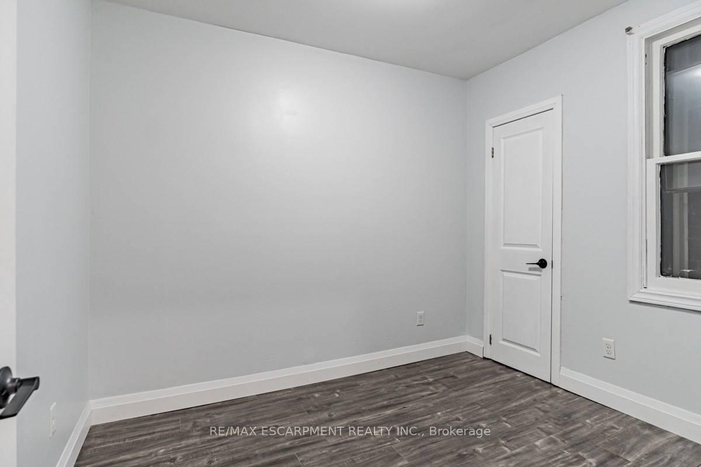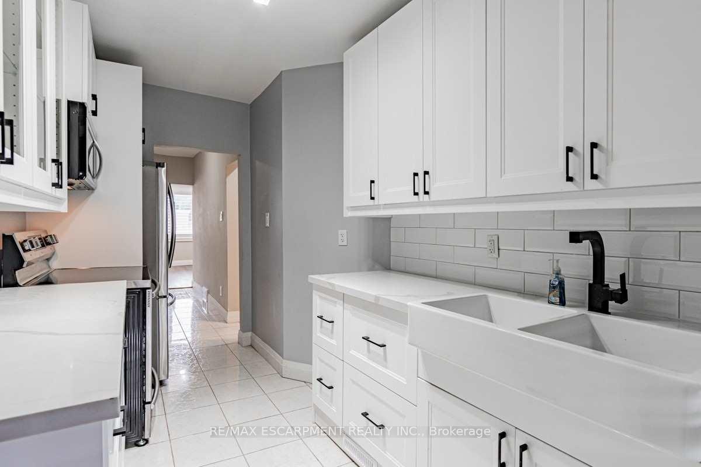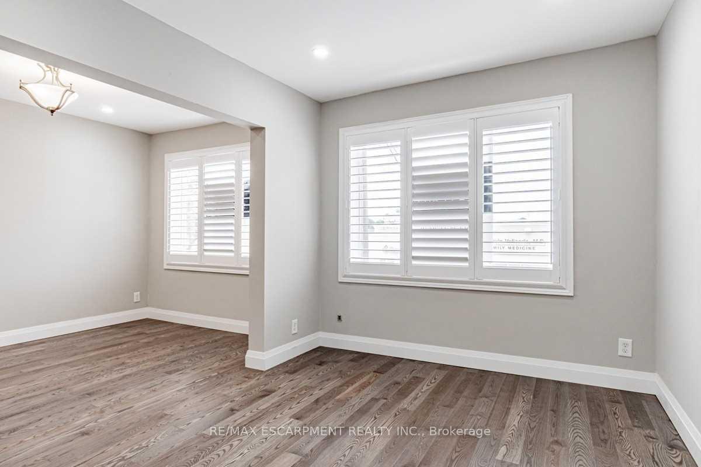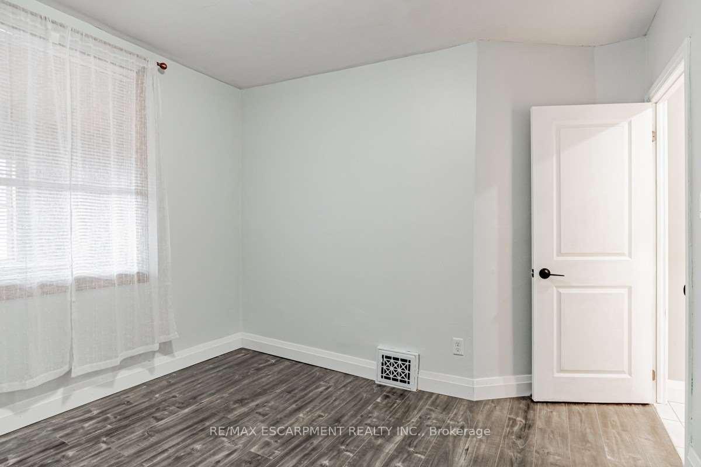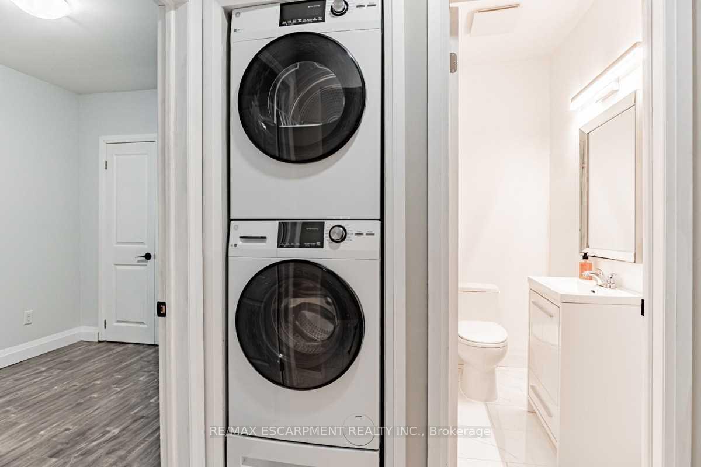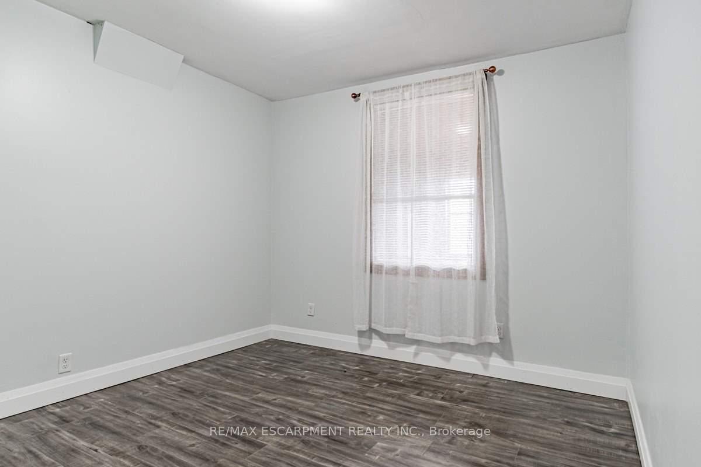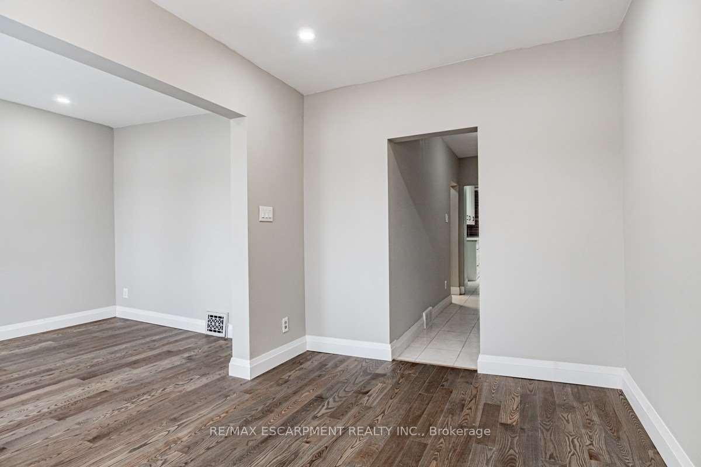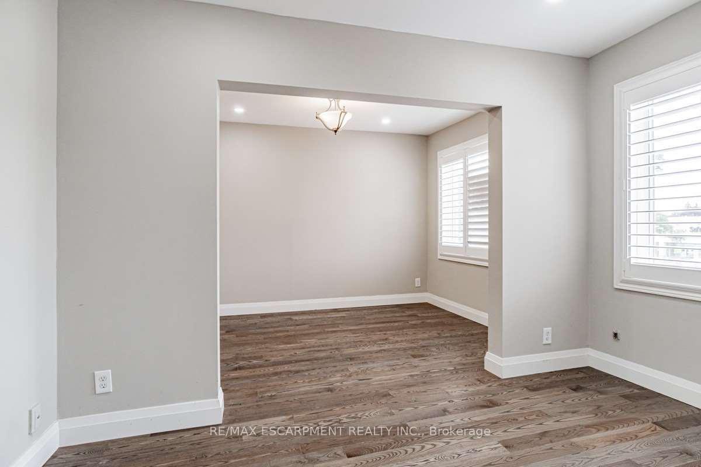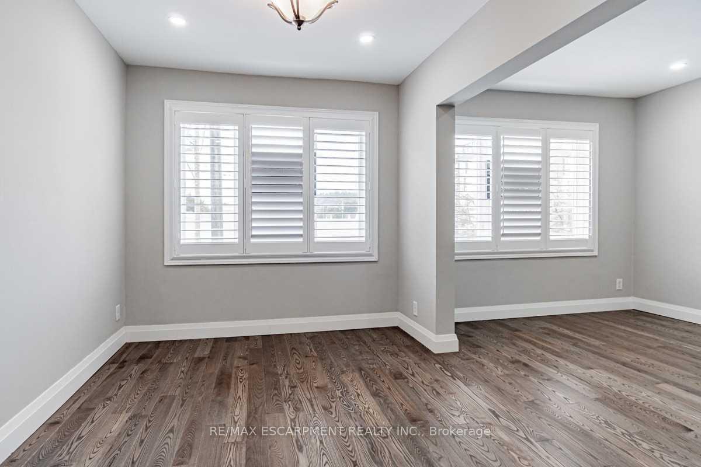$599,900
Available - For Sale
Listing ID: X12005143
1439 Main Stre East , Hamilton, L8K 1C4, Hamilton
| Great opportunity for live/work space along a major transit corridor with high daily traffic. This two-story commercial/retail building features a renovated ground floor with bright retail space, including a two-piece washroom. The second floor offers a two-bedroom apartment with a full bath. The T0C1 zoning allows for a wide variety of commercial/retail options, making it ideal for a restaurant, retail store, or office. The property is situated along the proposed LRT route and is within walking distance of the proposed 975-unit development at Delta High School. The property's front line has been updated due to the LRT expansion. Offering exceptional exposure to both foot and vehicle traffic. Work, live, and thrive at 1439 Main St East, with amazing visibility in ahigh-traffic area. |
| Price | $599,900 |
| Taxes: | $6593.00 |
| Tax Type: | Annual |
| Assessment Year: | 2025 |
| Occupancy: | Tenant |
| Address: | 1439 Main Stre East , Hamilton, L8K 1C4, Hamilton |
| Postal Code: | L8K 1C4 |
| Province/State: | Hamilton |
| Legal Description: | PT LTS 7 & 8, PL 491 , AS IN CD64077 ; S |
| Directions/Cross Streets: | CROSTHWAITE AVENUE NORTH |
| Washroom Type | No. of Pieces | Level |
| Washroom Type 1 | 0 | |
| Washroom Type 2 | 0 | |
| Washroom Type 3 | 0 | |
| Washroom Type 4 | 0 | |
| Washroom Type 5 | 0 | |
| Washroom Type 6 | 0 | |
| Washroom Type 7 | 0 | |
| Washroom Type 8 | 0 | |
| Washroom Type 9 | 0 | |
| Washroom Type 10 | 0 | |
| Washroom Type 11 | 0 | |
| Washroom Type 12 | 0 | |
| Washroom Type 13 | 0 | |
| Washroom Type 14 | 0 | |
| Washroom Type 15 | 0 | |
| Washroom Type 16 | 0 | |
| Washroom Type 17 | 0 | |
| Washroom Type 18 | 0 | |
| Washroom Type 19 | 0 | |
| Washroom Type 20 | 0 |
| Category: | Multi-Use |
| Use: | Retail Store Related |
| Building Percentage: | T |
| Total Area: | 1482.00 |
| Total Area Code: | Square Feet |
| Retail Area Code: | Sq Ft |
| Approximatly Age: | 51-99 |
| Financial Statement: | F |
| Chattels: | T |
| Franchise: | F |
| Days Open: | O |
| Sprinklers: | No |
| Washrooms: | 0 |
| Rail: | N |
| Clear Height Feet: | 9 |
| Heat Type: | Gas Forced Air Close |
| Central Air Conditioning: | Yes |
| Sewers: | Storm |
$
%
Years
This calculator is for demonstration purposes only. Always consult a professional
financial advisor before making personal financial decisions.
| Although the information displayed is believed to be accurate, no warranties or representations are made of any kind. |
| RE/MAX ESCARPMENT REALTY INC. |
|
|
.jpg?src=Custom)
Dir:
416-548-7854
Bus:
416-548-7854
Fax:
416-981-7184
| Book Showing | Email a Friend |
Jump To:
At a Glance:
| Type: | Com - Commercial Retail |
| Area: | Hamilton |
| Municipality: | Hamilton |
| Neighbourhood: | Homeside |
| Approximate Age: | 51-99 |
| Tax: | $6,593 |
| Fireplace: | N |
Locatin Map:
Payment Calculator:
- Color Examples
- Red
- Magenta
- Gold
- Green
- Black and Gold
- Dark Navy Blue And Gold
- Cyan
- Black
- Purple
- Brown Cream
- Blue and Black
- Orange and Black
- Default
- Device Examples
