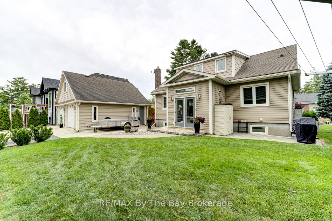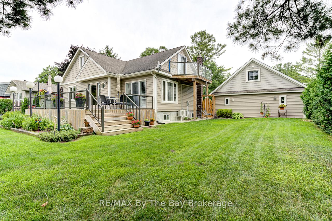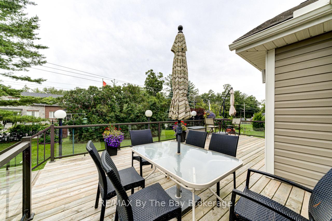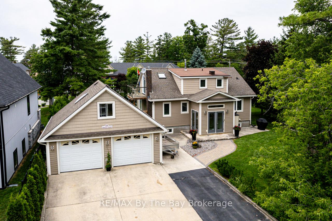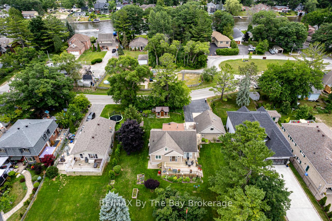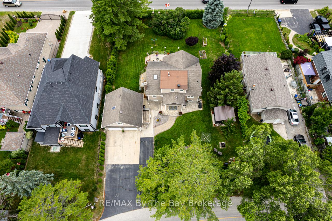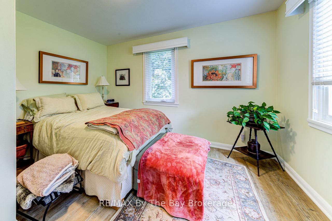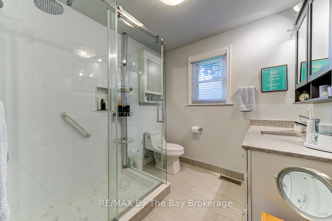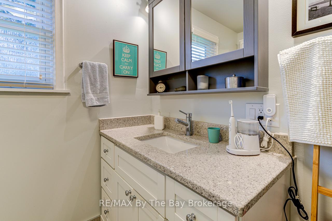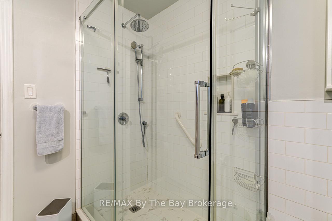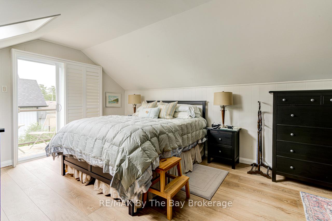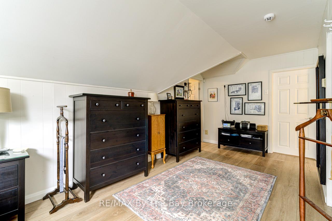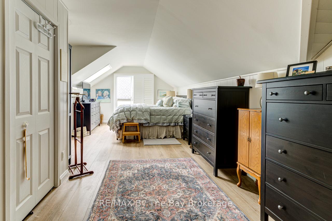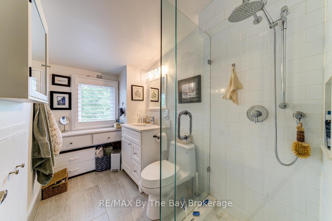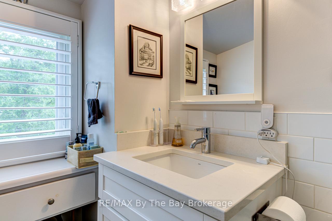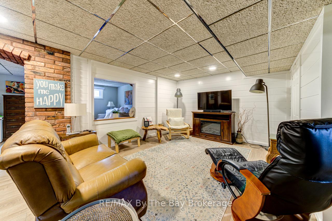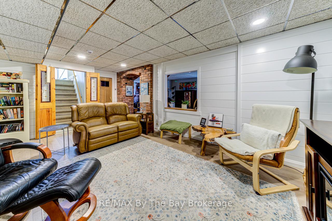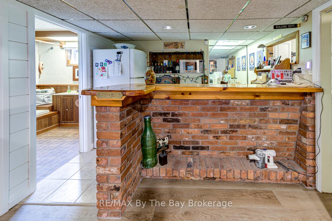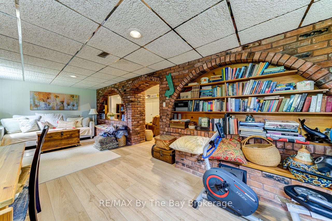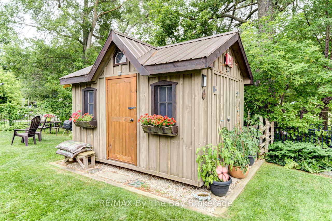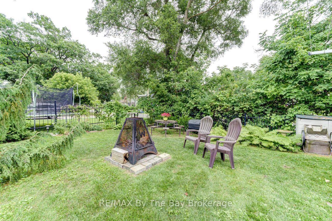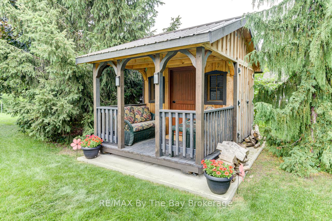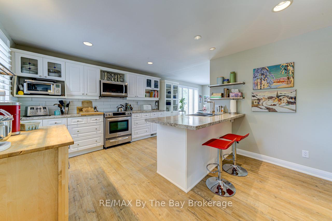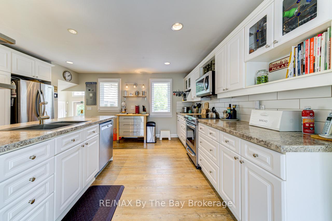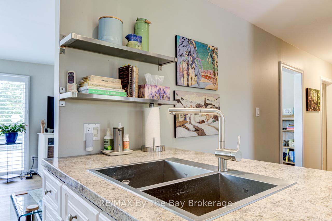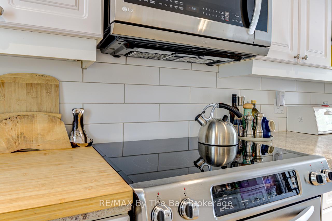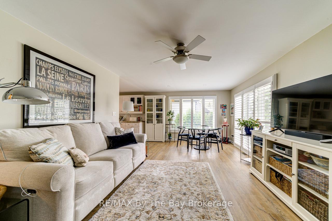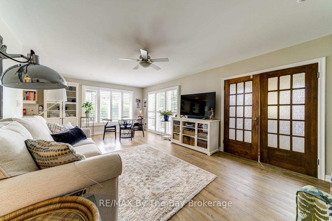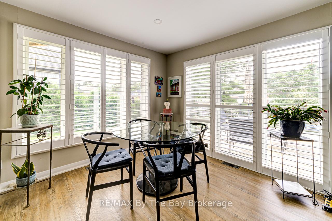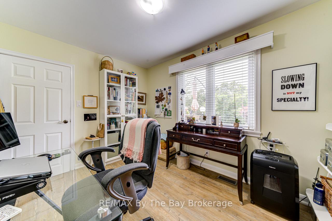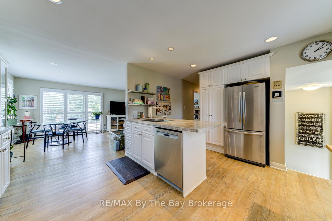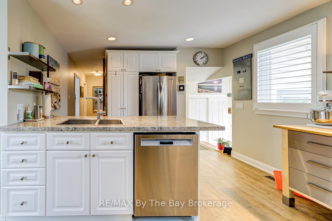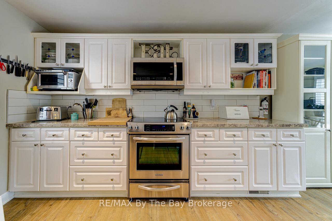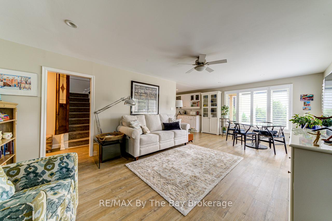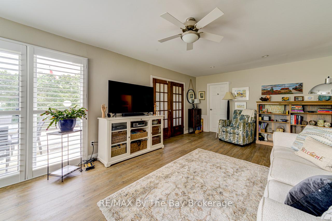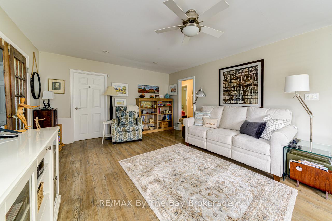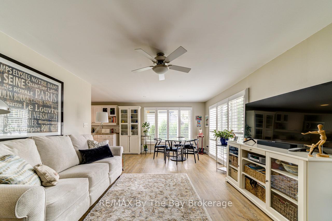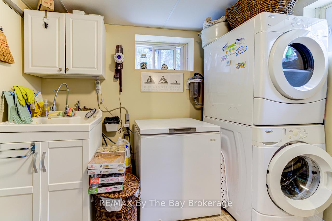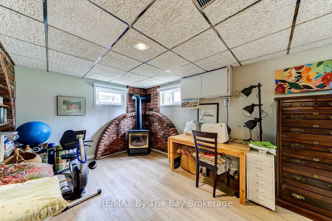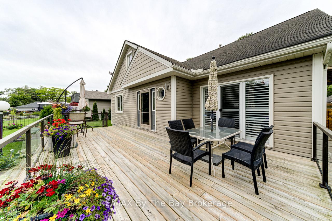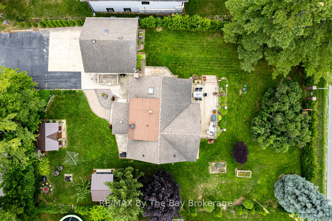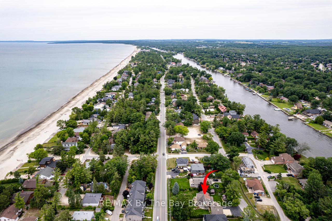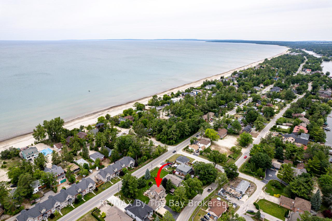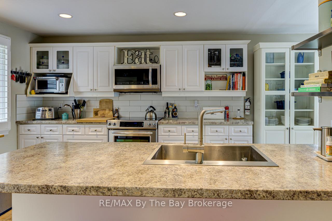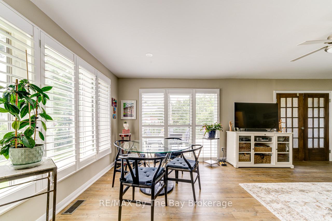$899,900
Available - For Sale
Listing ID: S12160695
599 MOSLEY Stre , Wasaga Beach, L9Z 2J2, Simcoe
| One block to the Sandy Beaches of Wasaga! 2500 sqft 4 bedroom, 3 Bathroom , 2 Story home on a 100x145 double lot with frontages on Mosley and Old Mosley Streets. This unique home in the original Village of Wasaga is meticulously maintained with beautiful landscaping, sprinkler system & wrought iron fencing. The interior features a large updated kitchen, modern flooring, ample natural light from large windows with California shutters and a walkout to the oversized front deck with glass railings. The upper level features a large Master suite with a private deck, 3pc bath, and huge walk-in closet with window. Office/bedroom on upper level. The lower level has a wet bar, 2 large living areas, 3pc bath, and sauna. Laundry room with pantry. Gas fireplace along with forced air gas furnace. Central air. Detached 24'x24' Garage with large loft. 2 Garden sheds. Official Plan allows for Development opportunities such as: Semi/ Townhouse/ Apartment/ Accessory Dwelling Unit. In proximity to Beach Area 1. |
| Price | $899,900 |
| Taxes: | $4387.78 |
| Occupancy: | Owner |
| Address: | 599 MOSLEY Stre , Wasaga Beach, L9Z 2J2, Simcoe |
| Acreage: | .50-1.99 |
| Directions/Cross Streets: | Mosley Street between 15th and 16th Street. Driveway access on Old Mosley St |
| Rooms: | 11 |
| Rooms +: | 3 |
| Bedrooms: | 4 |
| Bedrooms +: | 0 |
| Family Room: | T |
| Basement: | Finished, Full |
| Level/Floor | Room | Length(ft) | Width(ft) | Descriptions | |
| Room 1 | Main | Foyer | |||
| Room 2 | Main | Foyer | 3.58 | 9.15 | |
| Room 3 | Main | Kitchen | 12.17 | 16.4 | |
| Room 4 | Main | Living Ro | 13.15 | 23.48 | |
| Room 5 | Main | Bedroom | 8.99 | 11.91 | |
| Room 6 | Main | Bedroom | 12.4 | 12.17 | |
| Room 7 | Main | Bathroom | 3 Pc Bath | ||
| Room 8 | Second | Family Ro | 11.58 | 26.08 | |
| Room 9 | Second | Bedroom | 9.51 | 11.41 | |
| Room 10 | Second | Bedroom | 10.33 | 10.82 | |
| Room 11 | Second | Bathroom | 3 Pc Bath | ||
| Room 12 | Basement | Family Ro | 12.6 | 18.17 | |
| Room 13 | Basement | Living Ro | 10.33 | 24.73 | |
| Room 14 | Basement | Bathroom | 4 Pc Bath |
| Washroom Type | No. of Pieces | Level |
| Washroom Type 1 | 4 | Main |
| Washroom Type 2 | 3 | Second |
| Washroom Type 3 | 3 | Basement |
| Washroom Type 4 | 0 | |
| Washroom Type 5 | 0 | |
| Washroom Type 6 | 4 | Main |
| Washroom Type 7 | 3 | Second |
| Washroom Type 8 | 3 | Basement |
| Washroom Type 9 | 0 | |
| Washroom Type 10 | 0 | |
| Washroom Type 11 | 4 | Main |
| Washroom Type 12 | 3 | Second |
| Washroom Type 13 | 3 | Basement |
| Washroom Type 14 | 0 | |
| Washroom Type 15 | 0 | |
| Washroom Type 16 | 4 | Main |
| Washroom Type 17 | 3 | Second |
| Washroom Type 18 | 3 | Basement |
| Washroom Type 19 | 0 | |
| Washroom Type 20 | 0 |
| Total Area: | 0.00 |
| Approximatly Age: | 51-99 |
| Property Type: | Detached |
| Style: | 2-Storey |
| Exterior: | Vinyl Siding |
| Garage Type: | Detached |
| (Parking/)Drive: | Other |
| Drive Parking Spaces: | 4 |
| Park #1 | |
| Parking Type: | Other |
| Park #2 | |
| Parking Type: | Other |
| Pool: | None |
| Other Structures: | Garden Shed |
| Approximatly Age: | 51-99 |
| Approximatly Square Footage: | 2500-3000 |
| Property Features: | Public Trans, School Bus Route |
| CAC Included: | N |
| Water Included: | N |
| Cabel TV Included: | N |
| Common Elements Included: | N |
| Heat Included: | N |
| Parking Included: | N |
| Condo Tax Included: | N |
| Building Insurance Included: | N |
| Fireplace/Stove: | Y |
| Heat Type: | Forced Air |
| Central Air Conditioning: | Central Air |
| Central Vac: | N |
| Laundry Level: | Syste |
| Ensuite Laundry: | F |
| Elevator Lift: | False |
| Sewers: | Sewer |
| Utilities-Cable: | Y |
| Utilities-Hydro: | Y |
$
%
Years
This calculator is for demonstration purposes only. Always consult a professional
financial advisor before making personal financial decisions.
| Although the information displayed is believed to be accurate, no warranties or representations are made of any kind. |
| RE/MAX By The Bay Brokerage |
|
|
.jpg?src=Custom)
Dir:
416-548-7854
Bus:
416-548-7854
Fax:
416-981-7184
| Virtual Tour | Book Showing | Email a Friend |
Jump To:
At a Glance:
| Type: | Freehold - Detached |
| Area: | Simcoe |
| Municipality: | Wasaga Beach |
| Neighbourhood: | Wasaga Beach |
| Style: | 2-Storey |
| Approximate Age: | 51-99 |
| Tax: | $4,387.78 |
| Beds: | 4 |
| Baths: | 3 |
| Fireplace: | Y |
| Pool: | None |
Locatin Map:
Payment Calculator:
- Color Examples
- Red
- Magenta
- Gold
- Green
- Black and Gold
- Dark Navy Blue And Gold
- Cyan
- Black
- Purple
- Brown Cream
- Blue and Black
- Orange and Black
- Default
- Device Examples
