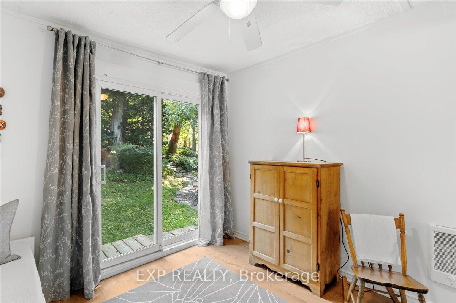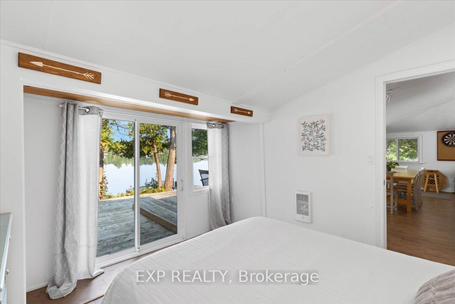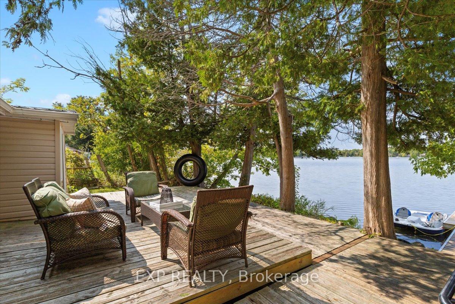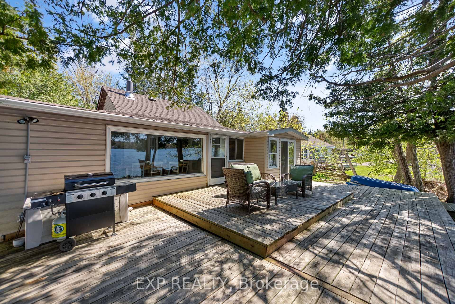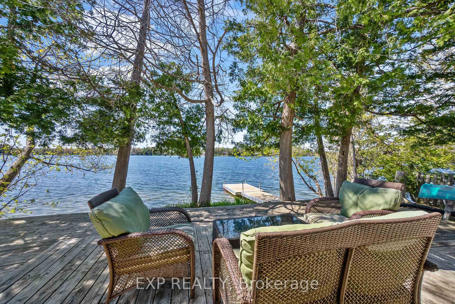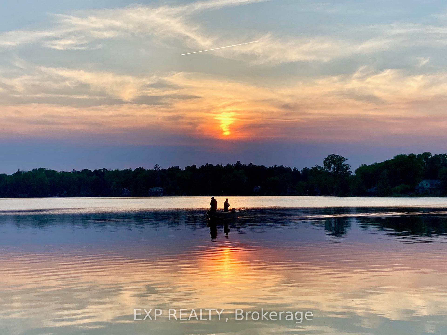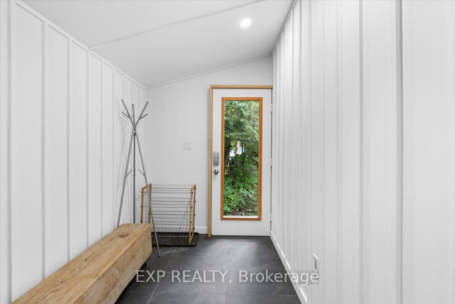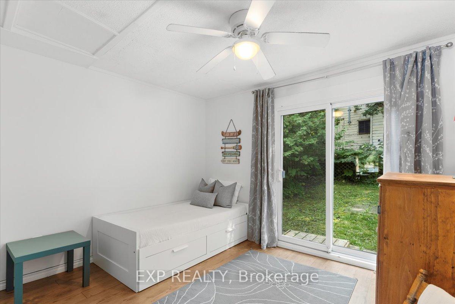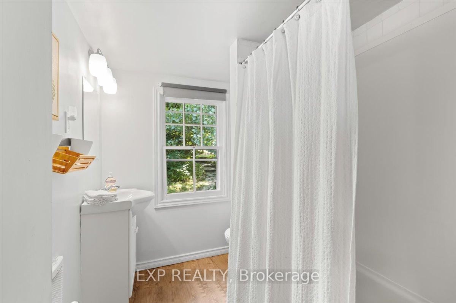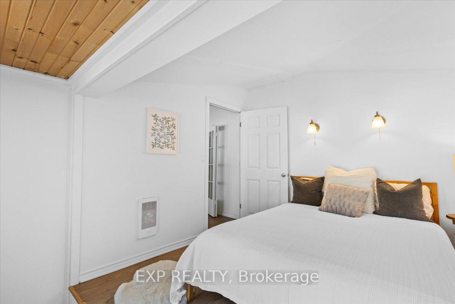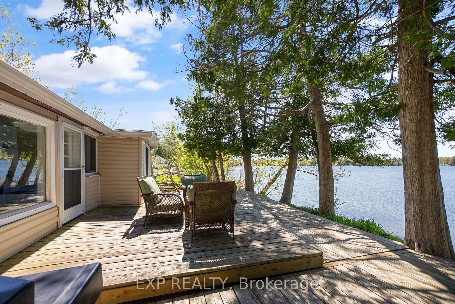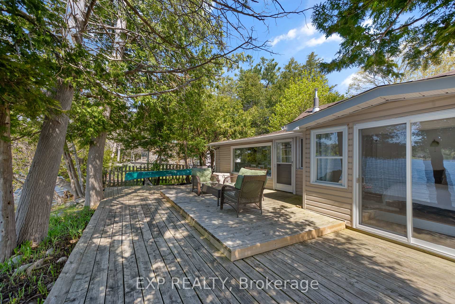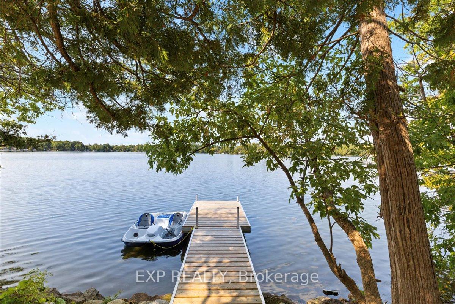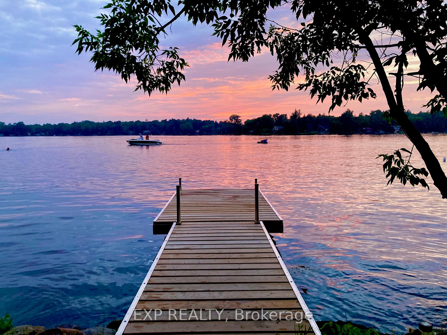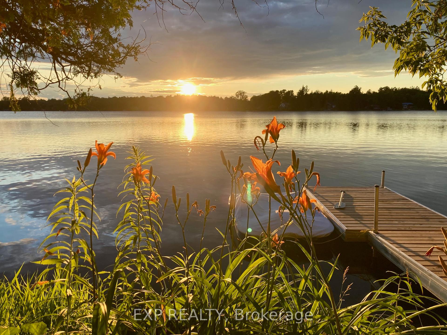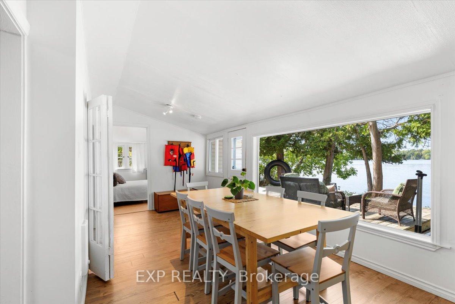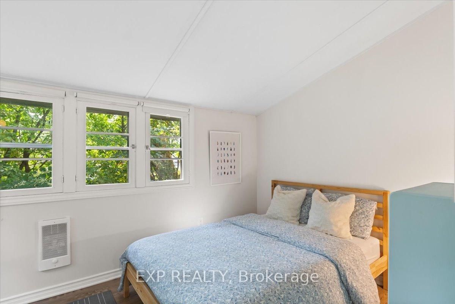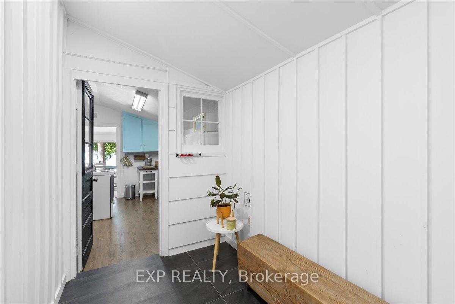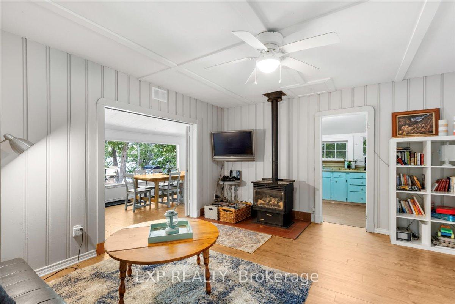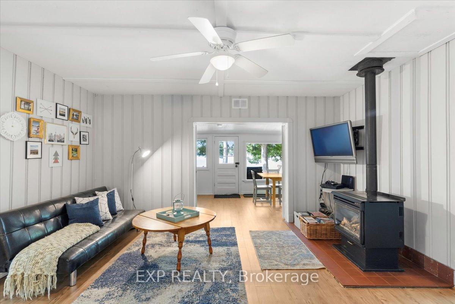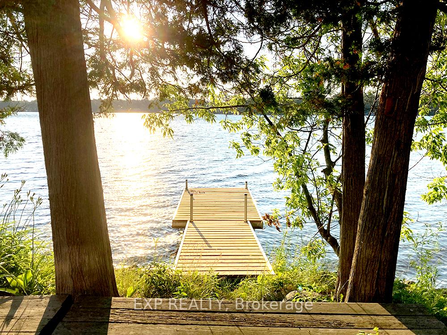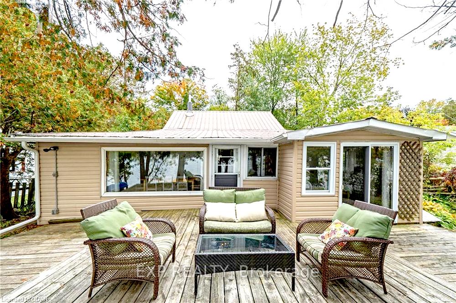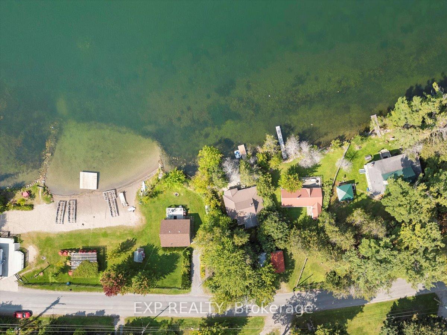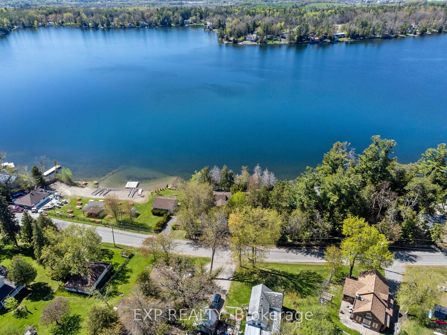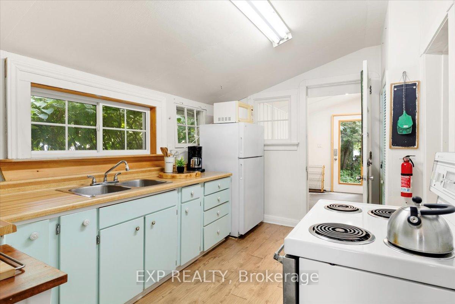$524,999
Available - For Sale
Listing ID: X12193969
108 Oak Lake Road , Quinte West, K0K 3E0, Hastings
| Enjoy amazing views, stunning sunsets, and wake up to the sound of birdsongs at this Oak Lake lakefront cottage. This property is just steps from the water, where you can swim, boat or fish from your own backyard with lakeside views and a short walk to Oak Lake Resort and beach. Located 2 hours from Toronto and 2.5 hours from Ottawa, this private, family-friendly, spring-fed lake a relaxing and memorable setting to unplug and unwind. The large lakeside deck and open dining area feature a picture window with stunning lake views. There are three bedrooms, the queen bed with a lakefront view, a double bed with a garden view, and a twin bed with a pull-out second twin bed with a yard view. A fully equipped kitchen and a four-piece bathroom provides all the comforts of home. The paddle boat and canoe are just a few also included as part of this turnkey cottage.Located just 5 minutes from Stirling for all your essentialsgroceries, LCBO, and morethis property offers year-round road access and the potential to become a true four-season getaway or full-time residence.Whether you're searching for a peaceful family escape or a turnkey investment with short-term rental potential, this lakeside gem is ready to welcome you! |
| Price | $524,999 |
| Taxes: | $2638.23 |
| Occupancy: | Owner |
| Address: | 108 Oak Lake Road , Quinte West, K0K 3E0, Hastings |
| Directions/Cross Streets: | Foxboro- Stirling Rd & Oak Lake Rd |
| Rooms: | 6 |
| Bedrooms: | 3 |
| Bedrooms +: | 0 |
| Family Room: | T |
| Basement: | None |
| Level/Floor | Room | Length(ft) | Width(ft) | Descriptions | |
| Room 1 | Main | Primary B | 12.1 | 11.78 | |
| Room 2 | Main | Bedroom | 13.55 | 8.69 | |
| Room 3 | Main | Bedroom 3 | 10.14 | 11.18 | |
| Room 4 | Main | Living Ro | 13.19 | 13.32 | |
| Room 5 | Main | Dining Ro | 9.48 | 21.48 | |
| Room 6 | Main | Kitchen | 12.69 | 8.59 | |
| Room 7 | Main | Foyer | 10.1 | 5.84 |
| Washroom Type | No. of Pieces | Level |
| Washroom Type 1 | 4 | |
| Washroom Type 2 | 0 | |
| Washroom Type 3 | 0 | |
| Washroom Type 4 | 0 | |
| Washroom Type 5 | 0 | |
| Washroom Type 6 | 4 | |
| Washroom Type 7 | 0 | |
| Washroom Type 8 | 0 | |
| Washroom Type 9 | 0 | |
| Washroom Type 10 | 0 | |
| Washroom Type 11 | 4 | |
| Washroom Type 12 | 0 | |
| Washroom Type 13 | 0 | |
| Washroom Type 14 | 0 | |
| Washroom Type 15 | 0 |
| Total Area: | 0.00 |
| Property Type: | Detached |
| Style: | Bungalow |
| Exterior: | Vinyl Siding, Wood |
| Garage Type: | None |
| Drive Parking Spaces: | 2 |
| Pool: | None |
| Approximatly Square Footage: | 700-1100 |
| CAC Included: | N |
| Water Included: | N |
| Cabel TV Included: | N |
| Common Elements Included: | N |
| Heat Included: | N |
| Parking Included: | N |
| Condo Tax Included: | N |
| Building Insurance Included: | N |
| Fireplace/Stove: | Y |
| Heat Type: | Baseboard |
| Central Air Conditioning: | None |
| Central Vac: | N |
| Laundry Level: | Syste |
| Ensuite Laundry: | F |
| Sewers: | Holding Tank |
$
%
Years
This calculator is for demonstration purposes only. Always consult a professional
financial advisor before making personal financial decisions.
| Although the information displayed is believed to be accurate, no warranties or representations are made of any kind. |
| EXP REALTY |
|
|
.jpg?src=Custom)
Dir:
416-548-7854
Bus:
416-548-7854
Fax:
416-981-7184
| Book Showing | Email a Friend |
Jump To:
At a Glance:
| Type: | Freehold - Detached |
| Area: | Hastings |
| Municipality: | Quinte West |
| Neighbourhood: | Sidney Ward |
| Style: | Bungalow |
| Tax: | $2,638.23 |
| Beds: | 3 |
| Baths: | 1 |
| Fireplace: | Y |
| Pool: | None |
Locatin Map:
Payment Calculator:
- Color Examples
- Red
- Magenta
- Gold
- Green
- Black and Gold
- Dark Navy Blue And Gold
- Cyan
- Black
- Purple
- Brown Cream
- Blue and Black
- Orange and Black
- Default
- Device Examples
