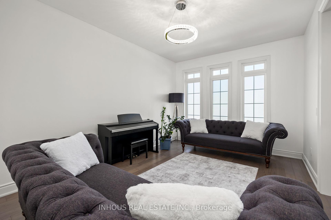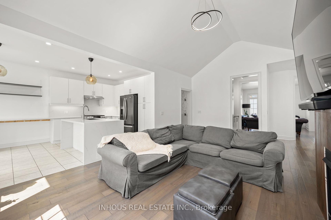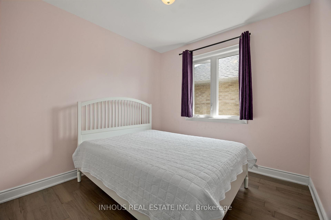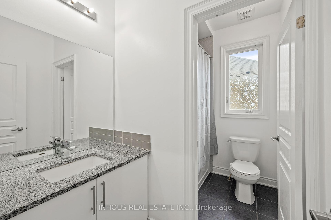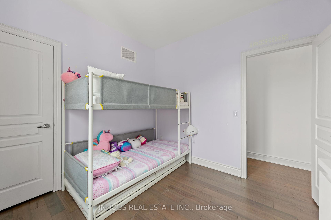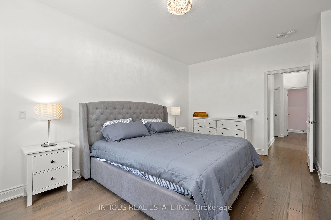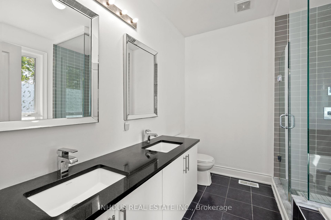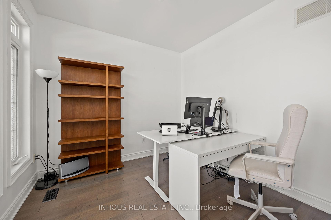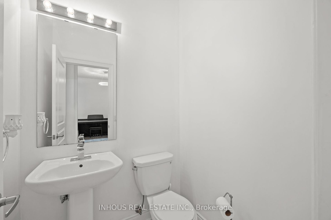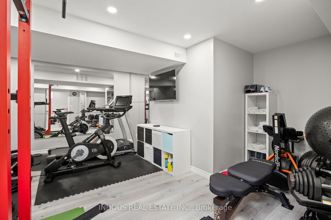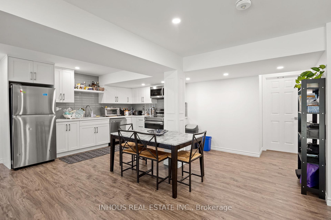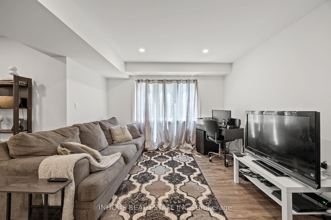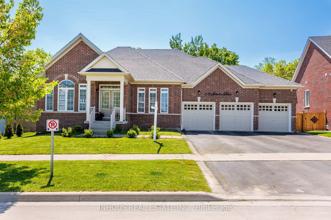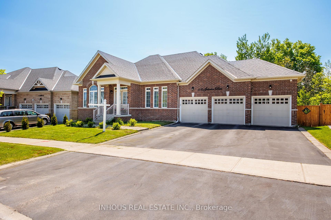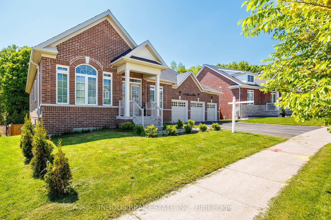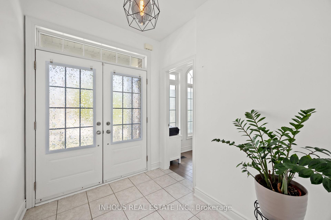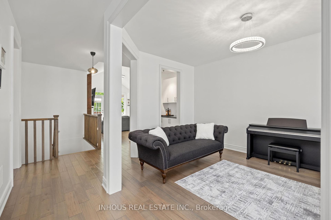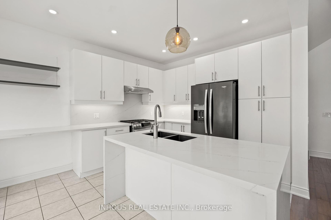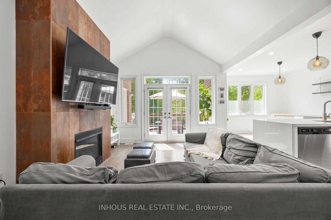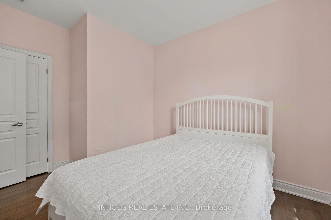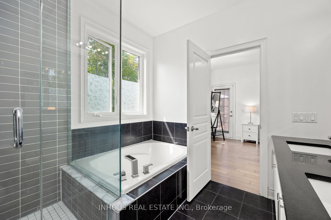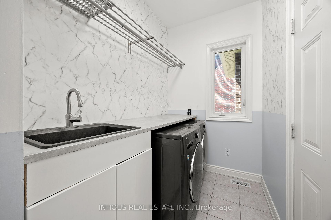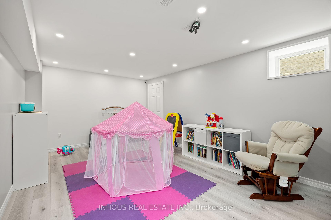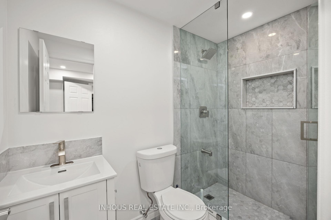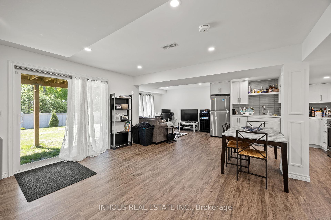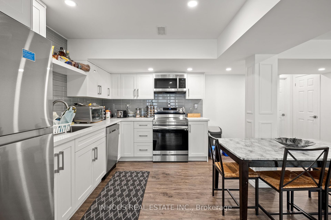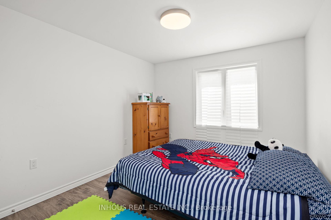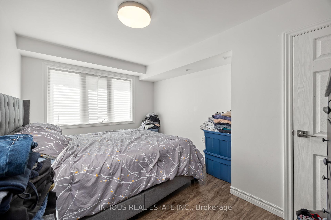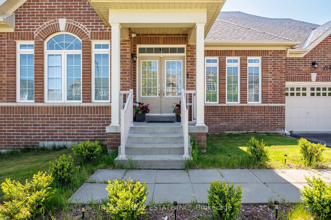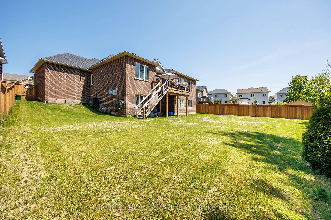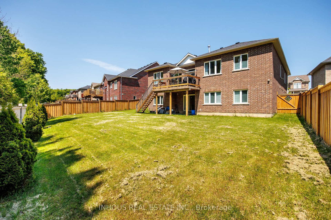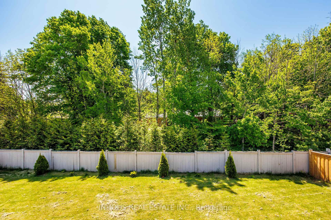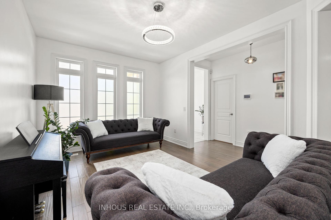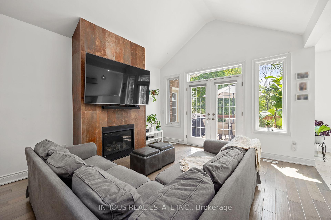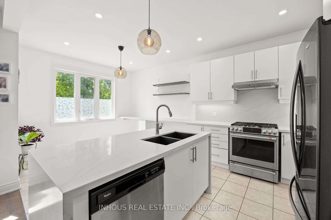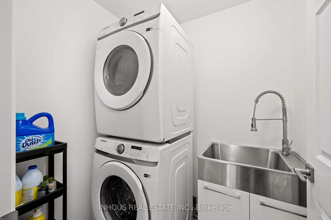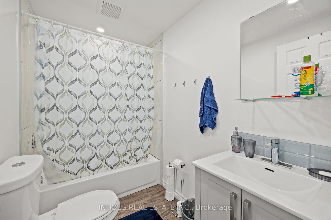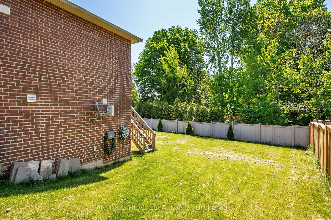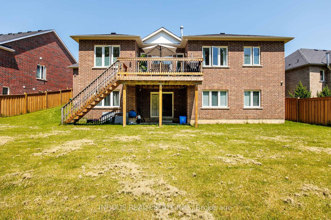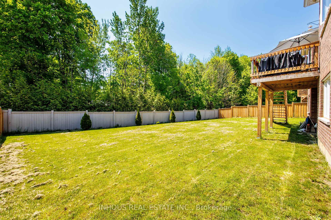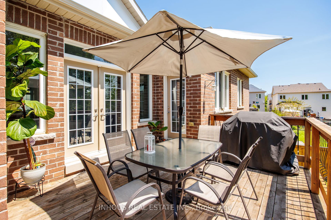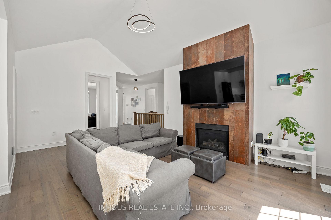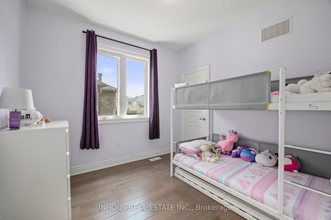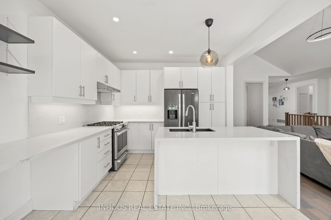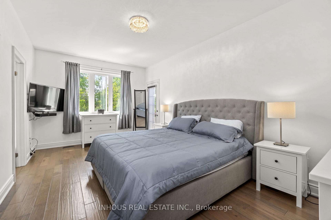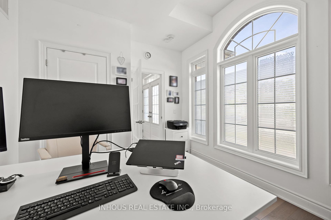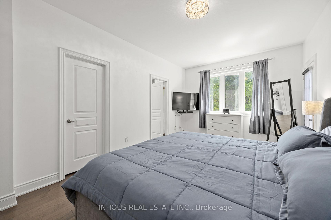$995,990
Available - For Sale
Listing ID: X12196569
105 Johnson Driv , Shelburne, L9V 3V9, Dufferin
| Welcome to this beautifully maintained all-brick bungalow with a rare 3-car garage, nestled on a spacious lot in a peaceful, established neighbourhood. Offering 4 well-sized bedrooms and 2.5 bathrooms all on the main floor, this carpet-free home is designed for both comfort and practicality.The bright, white kitchen features quartz countertops, a gas stove, and a casual eat-in area, perfect for everyday meals. The family room impresses with its cathedral ceiling and walkout to a private deck equipped with a gas BBQ line ideal for entertaining. Enjoy the serenity of backing onto mature trees, creating a quiet and private outdoor space.The finished basement adds even more versatility, with a large rec room, gym, office, and an additional 3-piece bath. A fully self-contained in-law suite with separate entrance includes 2 bedrooms, a 4-piece bath, full kitchen, and a walkout living area perfect for extended family or guests.With parking for up to 6 vehicles and a thoughtful layout throughout, this home offers space, functionality, and quiet charm. |
| Price | $995,990 |
| Taxes: | $6260.00 |
| Occupancy: | Owner+T |
| Address: | 105 Johnson Driv , Shelburne, L9V 3V9, Dufferin |
| Directions/Cross Streets: | Hwy 89/Hwy 10 |
| Rooms: | 9 |
| Rooms +: | 9 |
| Bedrooms: | 4 |
| Bedrooms +: | 2 |
| Family Room: | T |
| Basement: | Finished wit, Separate Ent |
| Level/Floor | Room | Length(ft) | Width(ft) | Descriptions | |
| Room 1 | Main | Living Ro | 16.04 | 10.99 | Carpet Free |
| Room 2 | Main | Great Roo | 19.58 | 12.86 | Carpet Free, Cathedral Ceiling(s), Gas Fireplace |
| Room 3 | Main | Kitchen | 18.63 | 11.09 | Breakfast Area, Quartz Counter, Tile Floor |
| Room 4 | Main | Bedroom | 18.5 | 10.99 | Carpet Free, Walk-In Closet(s) |
| Room 5 | Main | Bedroom 2 | 9.91 | 9.94 | Carpet Free |
| Room 6 | Main | Bedroom 3 | 9.84 | 9.94 | Carpet Free |
| Room 7 | Main | Bedroom 4 | 11.87 | 9.91 | Carpet Free |
| Room 8 | Main | Bathroom | 4 Pc Bath, Granite Counters | ||
| Room 9 | Basement | Recreatio | 16.43 | 11.48 | Carpet Free |
| Room 10 | Basement | Exercise | 9.94 | 16.47 | Carpet Free |
| Room 11 | Basement | Office | 7.22 | 7.61 | Carpet Free |
| Room 12 | Basement | Bathroom | 3 Pc Bath, Quartz Counter | ||
| Room 13 | Basement | Bedroom | 9.87 | 10.82 | Laminate |
| Room 14 | Main | Bathroom | 5 Pc Ensuite, Granite Counters | ||
| Room 15 | Basement | Bedroom 2 | 9.51 | 13.45 | Laminate |
| Washroom Type | No. of Pieces | Level |
| Washroom Type 1 | 5 | Main |
| Washroom Type 2 | 4 | Main |
| Washroom Type 3 | 2 | Main |
| Washroom Type 4 | 3 | Basement |
| Washroom Type 5 | 4 | Basement |
| Washroom Type 6 | 5 | Main |
| Washroom Type 7 | 4 | Main |
| Washroom Type 8 | 2 | Main |
| Washroom Type 9 | 3 | Basement |
| Washroom Type 10 | 4 | Basement |
| Washroom Type 11 | 5 | Main |
| Washroom Type 12 | 4 | Main |
| Washroom Type 13 | 2 | Main |
| Washroom Type 14 | 3 | Basement |
| Washroom Type 15 | 4 | Basement |
| Total Area: | 0.00 |
| Approximatly Age: | 6-15 |
| Property Type: | Detached |
| Style: | Bungalow |
| Exterior: | Brick |
| Garage Type: | Attached |
| Drive Parking Spaces: | 3 |
| Pool: | None |
| Approximatly Age: | 6-15 |
| Approximatly Square Footage: | 1500-2000 |
| CAC Included: | N |
| Water Included: | N |
| Cabel TV Included: | N |
| Common Elements Included: | N |
| Heat Included: | N |
| Parking Included: | N |
| Condo Tax Included: | N |
| Building Insurance Included: | N |
| Fireplace/Stove: | Y |
| Heat Type: | Forced Air |
| Central Air Conditioning: | Central Air |
| Central Vac: | N |
| Laundry Level: | Syste |
| Ensuite Laundry: | F |
| Elevator Lift: | False |
| Sewers: | Sewer |
$
%
Years
This calculator is for demonstration purposes only. Always consult a professional
financial advisor before making personal financial decisions.
| Although the information displayed is believed to be accurate, no warranties or representations are made of any kind. |
| INHOUS REAL ESTATE INC. |
|
|
.jpg?src=Custom)
Dir:
slight pie sha
| Virtual Tour | Book Showing | Email a Friend |
Jump To:
At a Glance:
| Type: | Freehold - Detached |
| Area: | Dufferin |
| Municipality: | Shelburne |
| Neighbourhood: | Shelburne |
| Style: | Bungalow |
| Approximate Age: | 6-15 |
| Tax: | $6,260 |
| Beds: | 4+2 |
| Baths: | 5 |
| Fireplace: | Y |
| Pool: | None |
Locatin Map:
Payment Calculator:
- Color Examples
- Red
- Magenta
- Gold
- Green
- Black and Gold
- Dark Navy Blue And Gold
- Cyan
- Black
- Purple
- Brown Cream
- Blue and Black
- Orange and Black
- Default
- Device Examples
