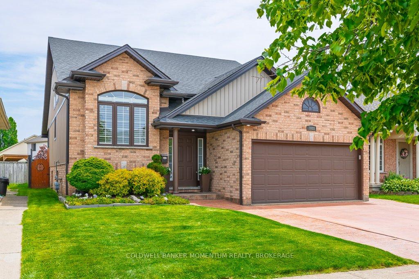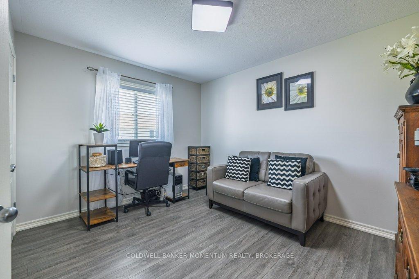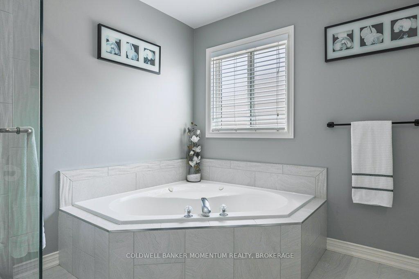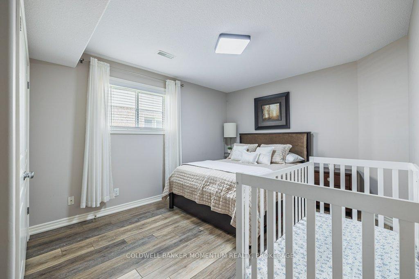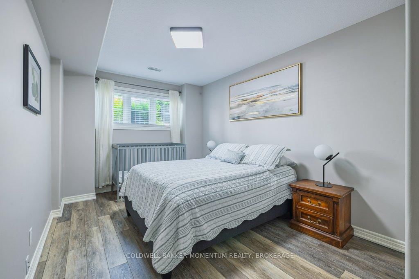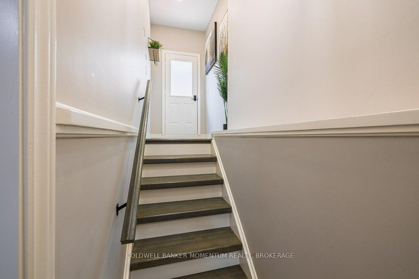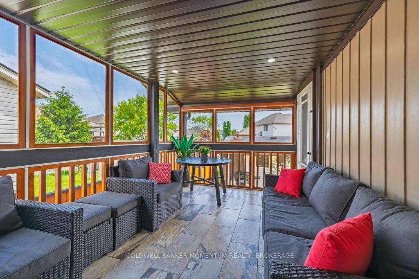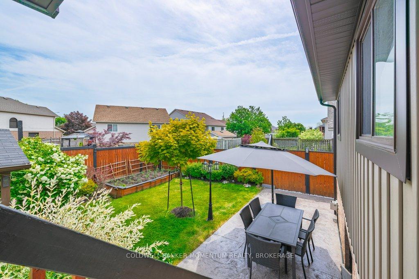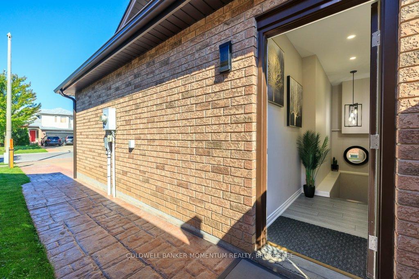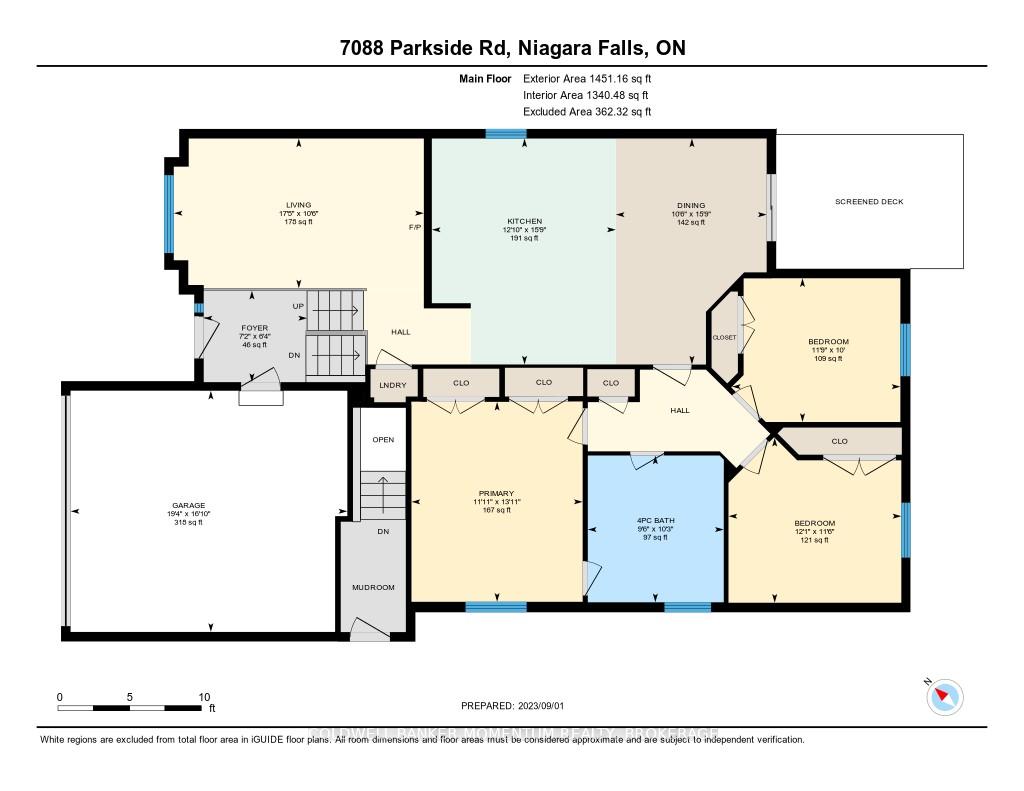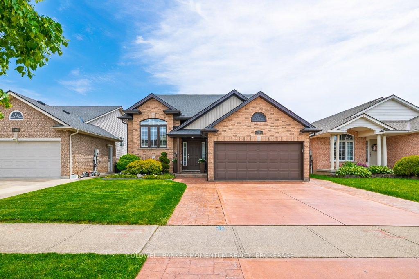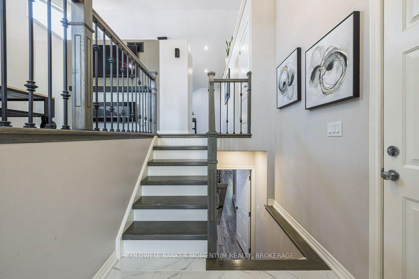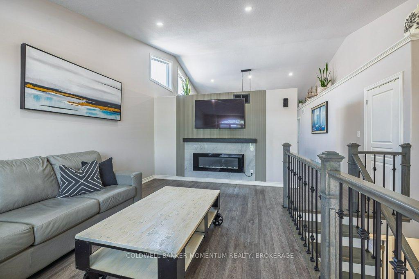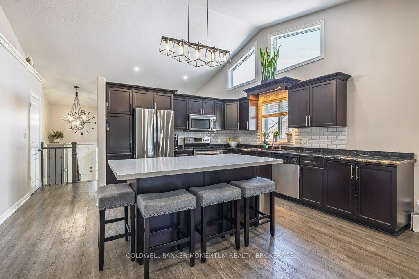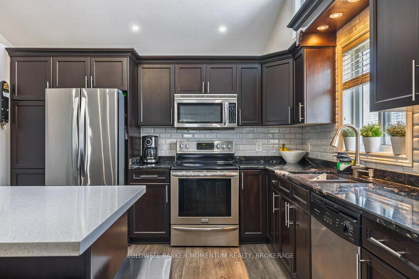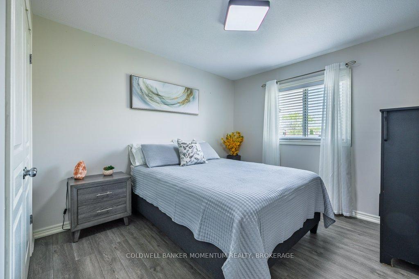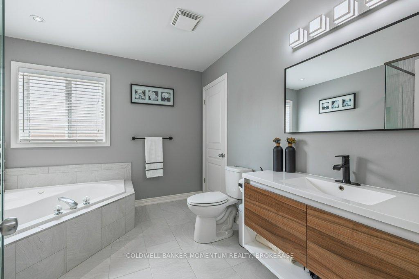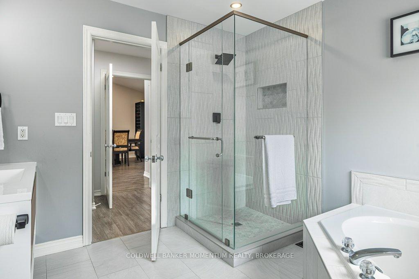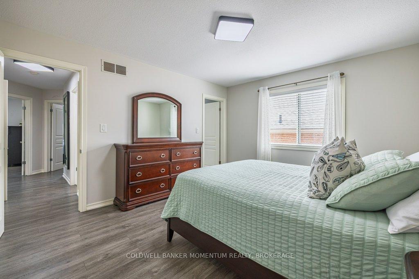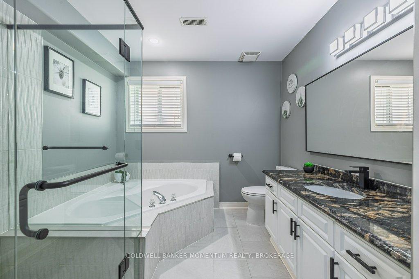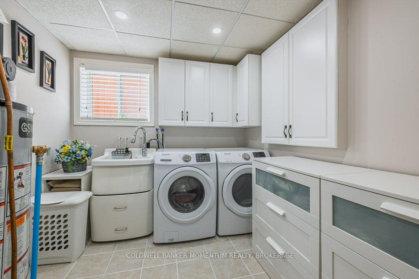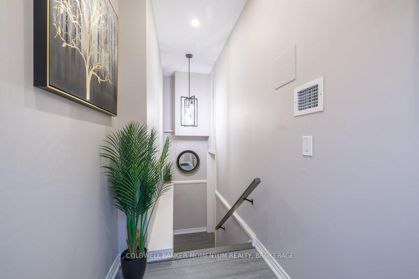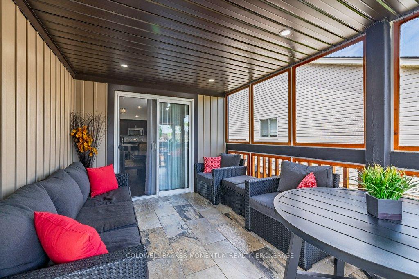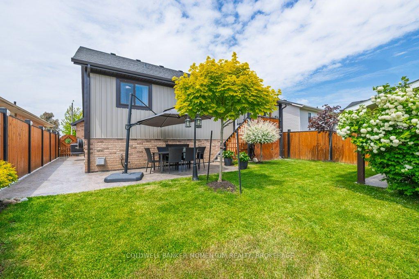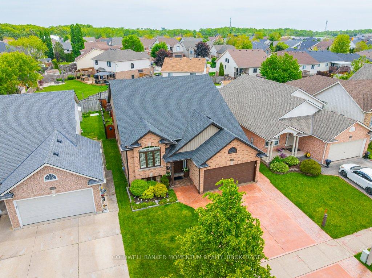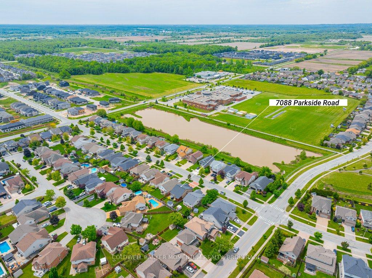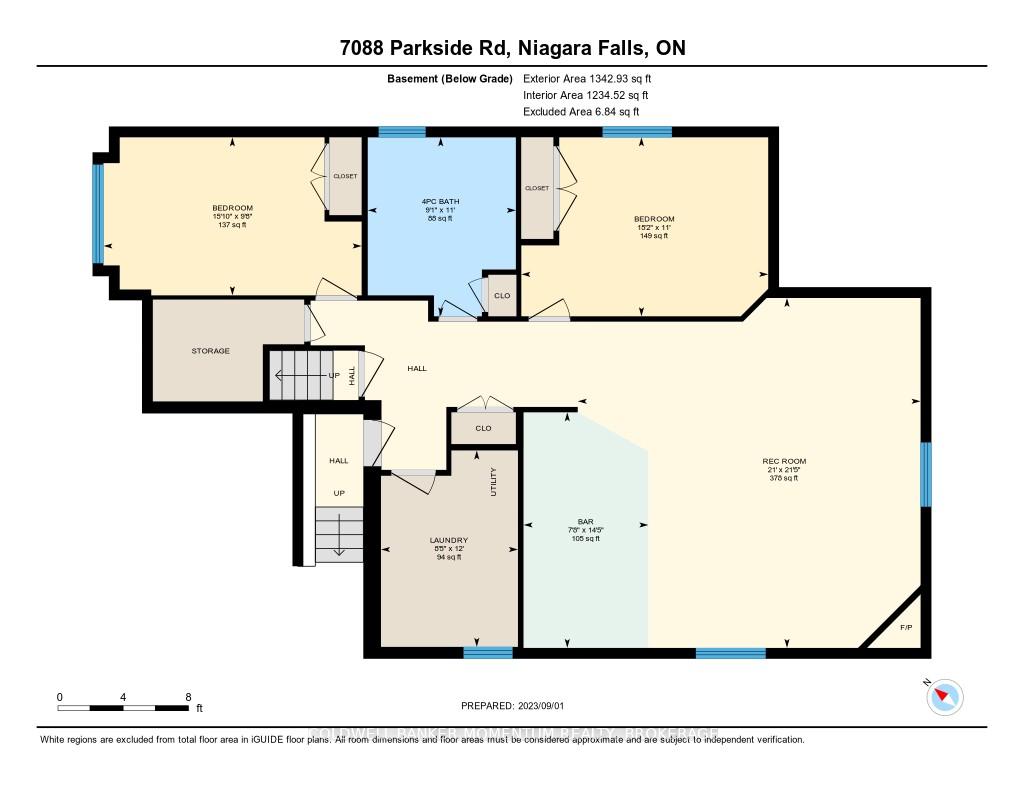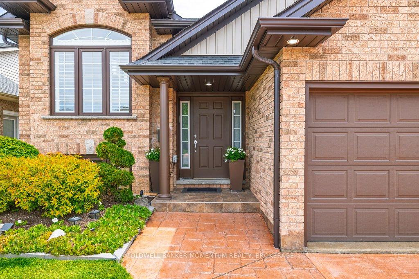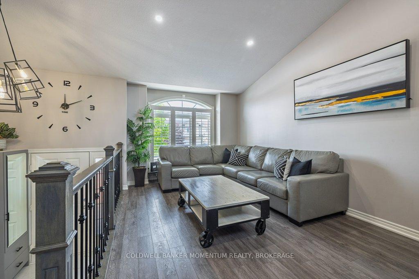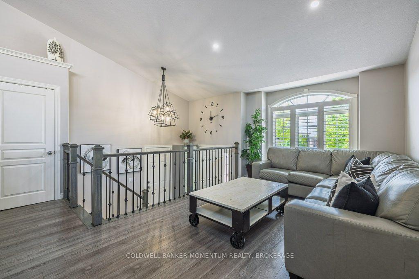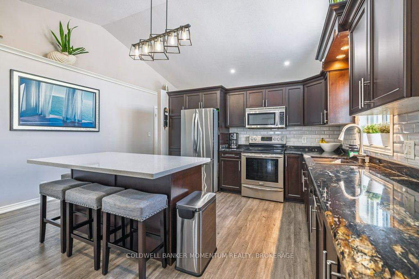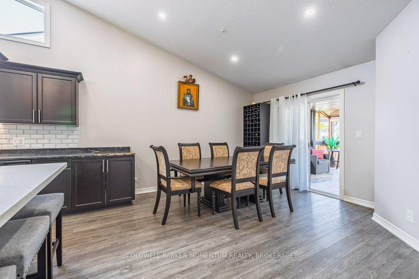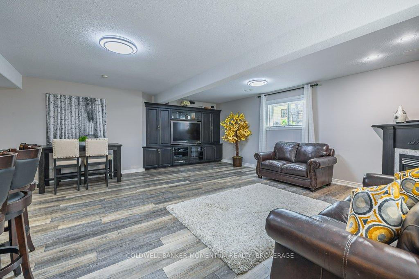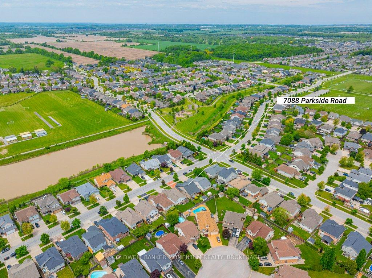$984,900
Available - For Sale
Listing ID: X12189054
7088 Parkside Road , Niagara Falls, L2H 3L6, Niagara
| Immaculate Raised Bungalow with In-Law Suite A Rare Opportunity!This beautifully maintained raised bungalow offers nearly 3,000 sq. ft. of bright, versatile living space. The main level features 3 spacious bedrooms, a full bath, convenient laundry, a formal dining room, and a modern kitchen with walkout to a covered deck perfect for entertaining. Enjoy the tranquility of a private, landscaped backyard oasis.The fully finished lower level boasts a separate entrance, 2 large bedrooms, a full bath, open-concept living/dining area, a second kitchen, and its own laundry ideal for extended family or rental income.Located in a highly sought-after neighborhood close to schools, parks, shopping, and transit. This is one you don't want to miss. Book your private tour today! |
| Price | $984,900 |
| Taxes: | $5786.00 |
| Assessment Year: | 2025 |
| Occupancy: | Owner |
| Address: | 7088 Parkside Road , Niagara Falls, L2H 3L6, Niagara |
| Directions/Cross Streets: | McLeod Rd. |
| Rooms: | 12 |
| Bedrooms: | 5 |
| Bedrooms +: | 0 |
| Family Room: | T |
| Basement: | Finished wit |
| Level/Floor | Room | Length(ft) | Width(ft) | Descriptions | |
| Room 1 | Main | Foyer | 6.36 | 9.12 | |
| Room 2 | Main | Living Ro | 10.5 | 17.45 | |
| Room 3 | Main | Kitchen | 15.74 | 12.79 | |
| Room 4 | Main | Dining Ro | 15.74 | 10.5 | |
| Room 5 | Main | Primary B | 13.97 | 11.94 | |
| Room 6 | Main | Bedroom 2 | 10.04 | 11.74 | |
| Room 7 | Main | Bedroom 3 | 11.48 | 12.07 | |
| Room 8 | Main | Bathroom | 10.23 | 9.51 | 4 Pc Bath |
| Room 9 | Basement | Recreatio | 21.45 | 20.99 | |
| Room 10 | Basement | Bedroom | 10.96 | 15.09 | |
| Room 11 | Basement | Bedroom 2 | 9.64 | 15.88 | |
| Room 12 | Basement | Bathroom | 10.96 | 9.12 | 4 Pc Bath |
| Room 13 | Basement | Laundry | 12 | 8.4 | |
| Room 14 | Main | Laundry | 2.62 | 2.62 |
| Washroom Type | No. of Pieces | Level |
| Washroom Type 1 | 4 | |
| Washroom Type 2 | 0 | |
| Washroom Type 3 | 0 | |
| Washroom Type 4 | 0 | |
| Washroom Type 5 | 0 | |
| Washroom Type 6 | 4 | |
| Washroom Type 7 | 0 | |
| Washroom Type 8 | 0 | |
| Washroom Type 9 | 0 | |
| Washroom Type 10 | 0 | |
| Washroom Type 11 | 4 | |
| Washroom Type 12 | 0 | |
| Washroom Type 13 | 0 | |
| Washroom Type 14 | 0 | |
| Washroom Type 15 | 0 | |
| Washroom Type 16 | 4 | |
| Washroom Type 17 | 0 | |
| Washroom Type 18 | 0 | |
| Washroom Type 19 | 0 | |
| Washroom Type 20 | 0 | |
| Washroom Type 21 | 4 | |
| Washroom Type 22 | 0 | |
| Washroom Type 23 | 0 | |
| Washroom Type 24 | 0 | |
| Washroom Type 25 | 0 | |
| Washroom Type 26 | 4 | |
| Washroom Type 27 | 0 | |
| Washroom Type 28 | 0 | |
| Washroom Type 29 | 0 | |
| Washroom Type 30 | 0 |
| Total Area: | 0.00 |
| Approximatly Age: | 16-30 |
| Property Type: | Detached |
| Style: | Bungalow-Raised |
| Exterior: | Brick |
| Garage Type: | Attached |
| (Parking/)Drive: | Private Do |
| Drive Parking Spaces: | 4 |
| Park #1 | |
| Parking Type: | Private Do |
| Park #2 | |
| Parking Type: | Private Do |
| Pool: | None |
| Approximatly Age: | 16-30 |
| Approximatly Square Footage: | 1100-1500 |
| CAC Included: | N |
| Water Included: | N |
| Cabel TV Included: | N |
| Common Elements Included: | N |
| Heat Included: | N |
| Parking Included: | N |
| Condo Tax Included: | N |
| Building Insurance Included: | N |
| Fireplace/Stove: | Y |
| Heat Type: | Forced Air |
| Central Air Conditioning: | Central Air |
| Central Vac: | N |
| Laundry Level: | Syste |
| Ensuite Laundry: | F |
| Sewers: | Sewer |
| Utilities-Cable: | Y |
| Utilities-Hydro: | Y |
$
%
Years
This calculator is for demonstration purposes only. Always consult a professional
financial advisor before making personal financial decisions.
| Although the information displayed is believed to be accurate, no warranties or representations are made of any kind. |
| COLDWELL BANKER MOMENTUM REALTY, BROKERAGE |
|
|
.jpg?src=Custom)
Dir:
416-548-7854
Bus:
416-548-7854
Fax:
416-981-7184
| Book Showing | Email a Friend |
Jump To:
At a Glance:
| Type: | Freehold - Detached |
| Area: | Niagara |
| Municipality: | Niagara Falls |
| Neighbourhood: | 219 - Forestview |
| Style: | Bungalow-Raised |
| Approximate Age: | 16-30 |
| Tax: | $5,786 |
| Beds: | 5 |
| Baths: | 2 |
| Fireplace: | Y |
| Pool: | None |
Locatin Map:
Payment Calculator:
- Color Examples
- Red
- Magenta
- Gold
- Green
- Black and Gold
- Dark Navy Blue And Gold
- Cyan
- Black
- Purple
- Brown Cream
- Blue and Black
- Orange and Black
- Default
- Device Examples
