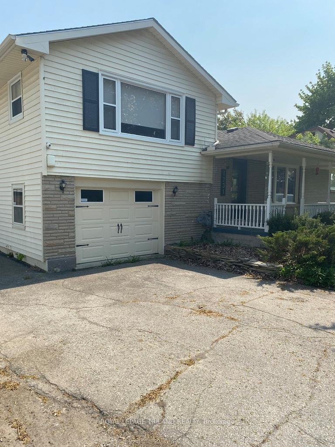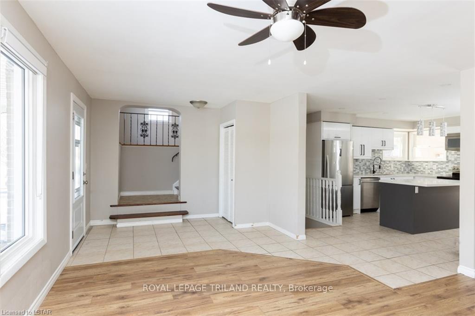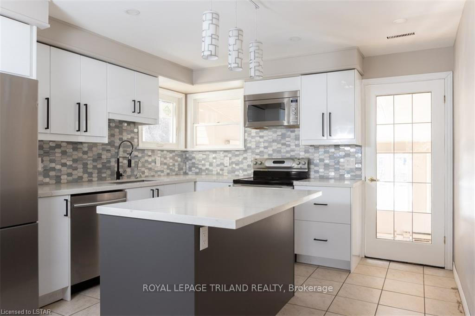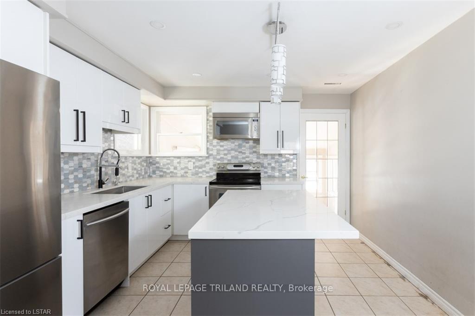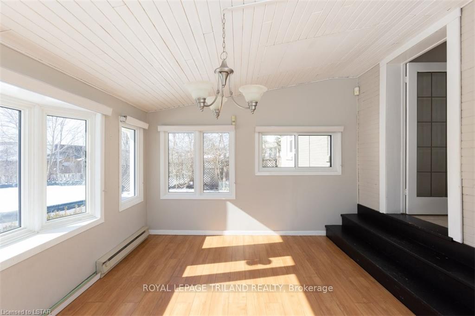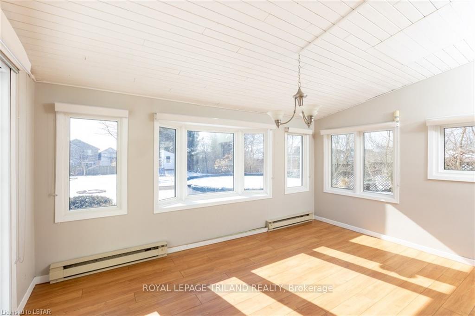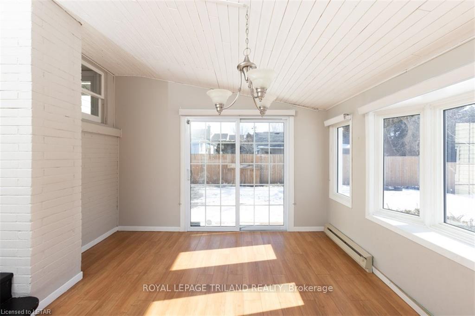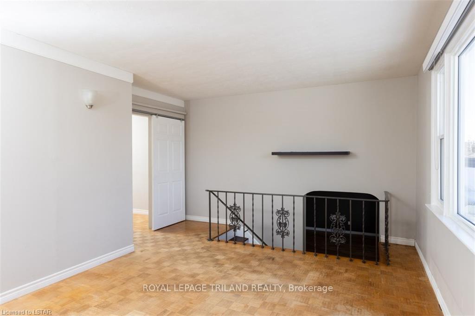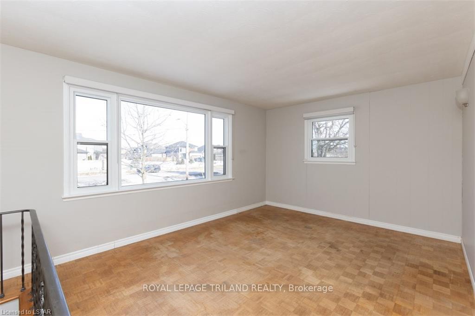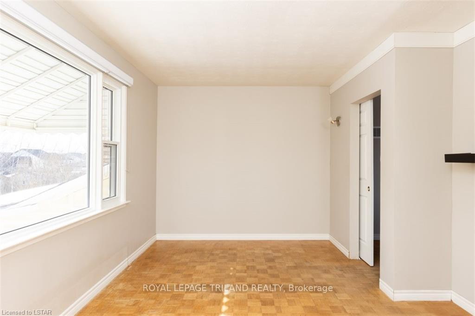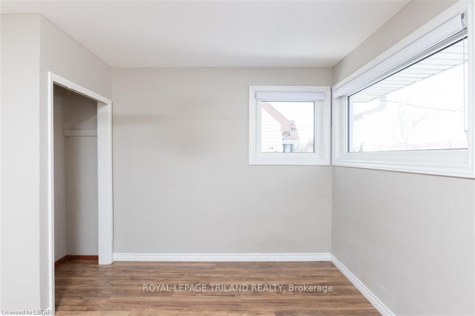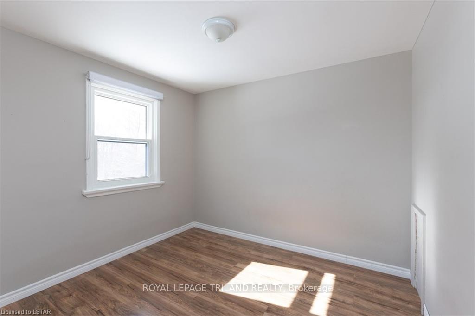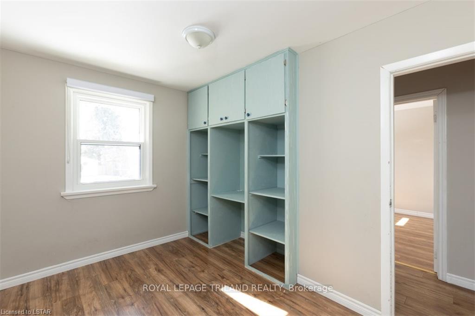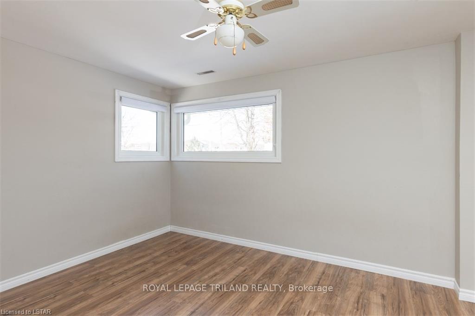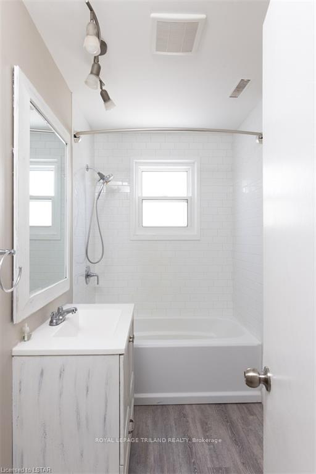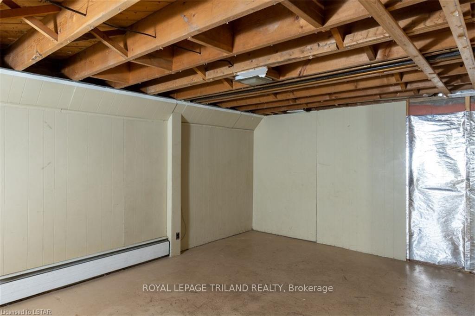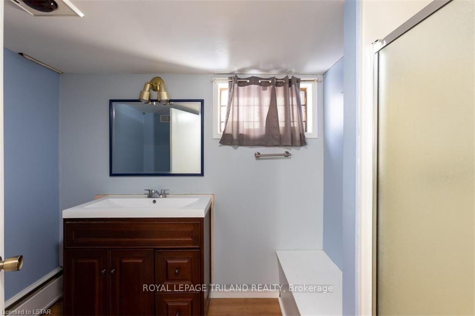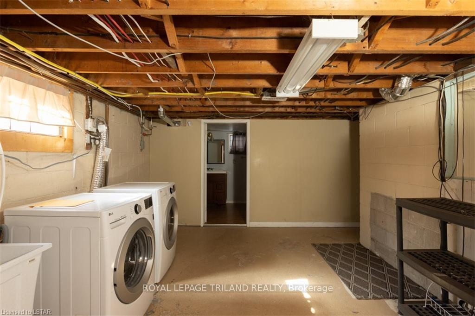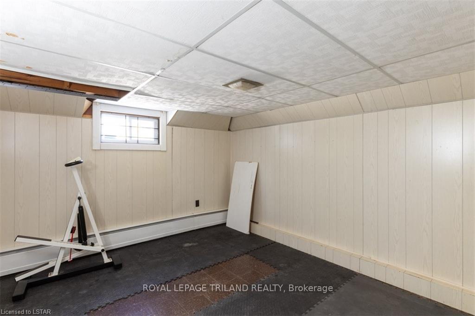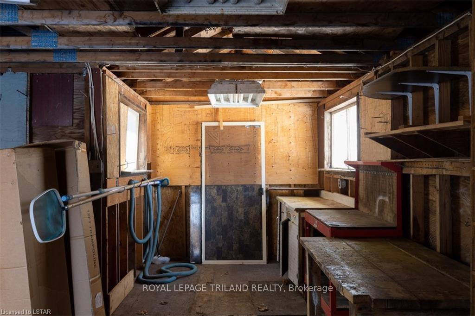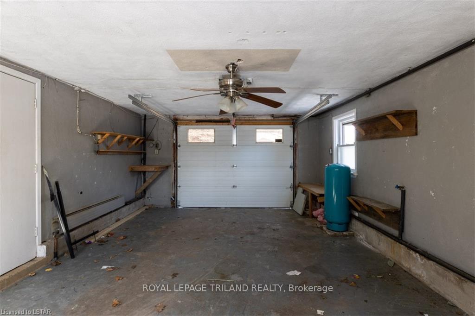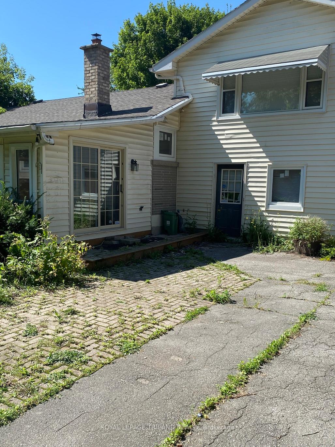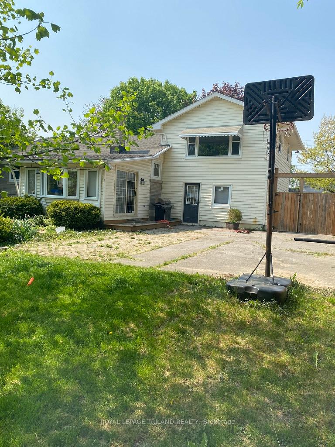$799,900
Available - For Sale
Listing ID: X12126964
1231 SUNNINGDALE Road East , London North, N5X 4B1, Middlesex
| Welcome to this solid and spacious 4-bedroom, 2-bathroom split-level bungalow, situated on a massive 76 x 218 lot in one of North London's most desirable neighbourhoods. This home offers comfortable living with plenty of room to personalize and make it your own. Inside, you'll find a bright, open-concept layout with an updated kitchen and ample living space. The primary bedroom and den are thoughtfully positioned on their own level, providing added privacy ideal for a home office or quiet retreat. The basement features additional finished space, a 3-piece bathroom with shower and built-in infrared light heating, perfect for added flexibility and comfort. The home could benefit from some renovations to truly bring it to its full potential as a dream family home. Step outside into your backyard oasis, complete with an above-ground pool, fire pit, basketball net, and putting green plenty of room for entertaining and family fun. A large shed with power serves as both pool storage and a potential hobby or workshop space. The home also features a huge driveway accommodating at least six vehicles, plus a single-car attached garage |
| Price | $799,900 |
| Taxes: | $4897.00 |
| Assessment Year: | 2024 |
| Occupancy: | Tenant |
| Address: | 1231 SUNNINGDALE Road East , London North, N5X 4B1, Middlesex |
| Acreage: | < .50 |
| Directions/Cross Streets: | Between Adelaide St. N. & Highbury Ave. N |
| Rooms: | 8 |
| Bedrooms: | 4 |
| Bedrooms +: | 0 |
| Family Room: | F |
| Basement: | Full |
| Level/Floor | Room | Length(ft) | Width(ft) | Descriptions | |
| Room 1 | Main | Living Ro | 13.74 | 11.25 | |
| Room 2 | Main | Kitchen | 16.01 | 11.51 | |
| Room 3 | Main | Sunroom | 13.74 | 11.51 | |
| Room 4 | Main | Bedroom | 12.76 | 11.48 | |
| Room 5 | Main | Bedroom 2 | 11.68 | 3.28 | |
| Room 6 | Main | Bedroom 3 | 9.84 | 8.99 | |
| Room 7 | Second | Primary B | 17.32 | 13.09 | |
| Room 8 | Second | Den | 17.32 | 13.09 | |
| Room 9 | Basement | Recreatio | 19.48 | 13.48 |
| Washroom Type | No. of Pieces | Level |
| Washroom Type 1 | 4 | Main |
| Washroom Type 2 | 3 | Basement |
| Washroom Type 3 | 0 | |
| Washroom Type 4 | 0 | |
| Washroom Type 5 | 0 | |
| Washroom Type 6 | 4 | Main |
| Washroom Type 7 | 3 | Basement |
| Washroom Type 8 | 0 | |
| Washroom Type 9 | 0 | |
| Washroom Type 10 | 0 | |
| Washroom Type 11 | 4 | Main |
| Washroom Type 12 | 3 | Basement |
| Washroom Type 13 | 0 | |
| Washroom Type 14 | 0 | |
| Washroom Type 15 | 0 | |
| Washroom Type 16 | 4 | Main |
| Washroom Type 17 | 3 | Basement |
| Washroom Type 18 | 0 | |
| Washroom Type 19 | 0 | |
| Washroom Type 20 | 0 | |
| Washroom Type 21 | 4 | Main |
| Washroom Type 22 | 3 | Basement |
| Washroom Type 23 | 0 | |
| Washroom Type 24 | 0 | |
| Washroom Type 25 | 0 | |
| Washroom Type 26 | 4 | Main |
| Washroom Type 27 | 3 | Basement |
| Washroom Type 28 | 0 | |
| Washroom Type 29 | 0 | |
| Washroom Type 30 | 0 | |
| Washroom Type 31 | 4 | Main |
| Washroom Type 32 | 3 | Basement |
| Washroom Type 33 | 0 | |
| Washroom Type 34 | 0 | |
| Washroom Type 35 | 0 | |
| Washroom Type 36 | 4 | Main |
| Washroom Type 37 | 3 | Basement |
| Washroom Type 38 | 0 | |
| Washroom Type 39 | 0 | |
| Washroom Type 40 | 0 | |
| Washroom Type 41 | 4 | Main |
| Washroom Type 42 | 3 | Basement |
| Washroom Type 43 | 0 | |
| Washroom Type 44 | 0 | |
| Washroom Type 45 | 0 | |
| Washroom Type 46 | 4 | Main |
| Washroom Type 47 | 3 | Basement |
| Washroom Type 48 | 0 | |
| Washroom Type 49 | 0 | |
| Washroom Type 50 | 0 | |
| Washroom Type 51 | 4 | Main |
| Washroom Type 52 | 3 | Basement |
| Washroom Type 53 | 0 | |
| Washroom Type 54 | 0 | |
| Washroom Type 55 | 0 | |
| Washroom Type 56 | 4 | Main |
| Washroom Type 57 | 3 | Basement |
| Washroom Type 58 | 0 | |
| Washroom Type 59 | 0 | |
| Washroom Type 60 | 0 | |
| Washroom Type 61 | 4 | Main |
| Washroom Type 62 | 3 | Basement |
| Washroom Type 63 | 0 | |
| Washroom Type 64 | 0 | |
| Washroom Type 65 | 0 | |
| Washroom Type 66 | 4 | Main |
| Washroom Type 67 | 3 | Basement |
| Washroom Type 68 | 0 | |
| Washroom Type 69 | 0 | |
| Washroom Type 70 | 0 | |
| Washroom Type 71 | 4 | Main |
| Washroom Type 72 | 3 | Basement |
| Washroom Type 73 | 0 | |
| Washroom Type 74 | 0 | |
| Washroom Type 75 | 0 | |
| Washroom Type 76 | 4 | Main |
| Washroom Type 77 | 3 | Basement |
| Washroom Type 78 | 0 | |
| Washroom Type 79 | 0 | |
| Washroom Type 80 | 0 | |
| Washroom Type 81 | 4 | Main |
| Washroom Type 82 | 3 | Basement |
| Washroom Type 83 | 0 | |
| Washroom Type 84 | 0 | |
| Washroom Type 85 | 0 |
| Total Area: | 0.00 |
| Approximatly Age: | 51-99 |
| Property Type: | Detached |
| Style: | 2-Storey |
| Exterior: | Aluminum Siding, Shingle |
| Garage Type: | Attached |
| (Parking/)Drive: | Private Do |
| Drive Parking Spaces: | 6 |
| Park #1 | |
| Parking Type: | Private Do |
| Park #2 | |
| Parking Type: | Private Do |
| Pool: | Above Gr |
| Approximatly Age: | 51-99 |
| Approximatly Square Footage: | 1100-1500 |
| Property Features: | Hospital, School |
| CAC Included: | N |
| Water Included: | N |
| Cabel TV Included: | N |
| Common Elements Included: | N |
| Heat Included: | N |
| Parking Included: | N |
| Condo Tax Included: | N |
| Building Insurance Included: | N |
| Fireplace/Stove: | N |
| Heat Type: | Forced Air |
| Central Air Conditioning: | Central Air |
| Central Vac: | N |
| Laundry Level: | Syste |
| Ensuite Laundry: | F |
| Elevator Lift: | False |
| Sewers: | Septic |
| Utilities-Cable: | Y |
| Utilities-Hydro: | Y |
$
%
Years
This calculator is for demonstration purposes only. Always consult a professional
financial advisor before making personal financial decisions.
| Although the information displayed is believed to be accurate, no warranties or representations are made of any kind. |
| ROYAL LEPAGE TRILAND REALTY |
|
|
.jpg?src=Custom)
Dir:
76.07 x 219.41
| Book Showing | Email a Friend |
Jump To:
At a Glance:
| Type: | Freehold - Detached |
| Area: | Middlesex |
| Municipality: | London North |
| Neighbourhood: | North C |
| Style: | 2-Storey |
| Approximate Age: | 51-99 |
| Tax: | $4,897 |
| Beds: | 4 |
| Baths: | 2 |
| Fireplace: | N |
| Pool: | Above Gr |
Locatin Map:
Payment Calculator:
- Color Examples
- Red
- Magenta
- Gold
- Green
- Black and Gold
- Dark Navy Blue And Gold
- Cyan
- Black
- Purple
- Brown Cream
- Blue and Black
- Orange and Black
- Default
- Device Examples










