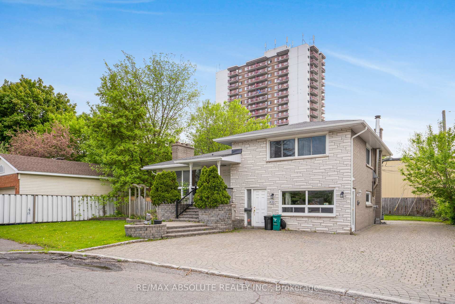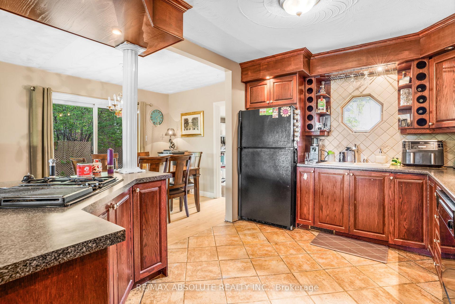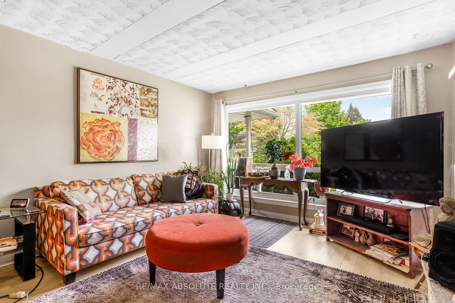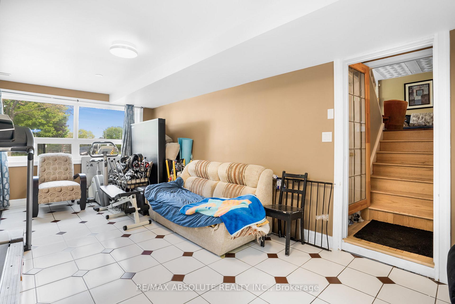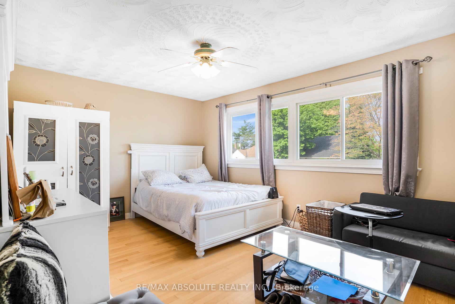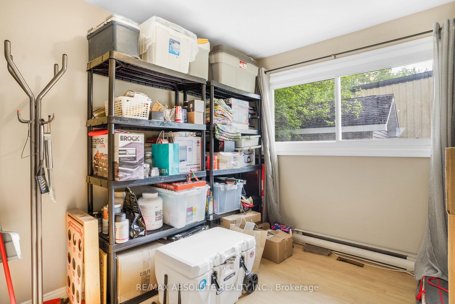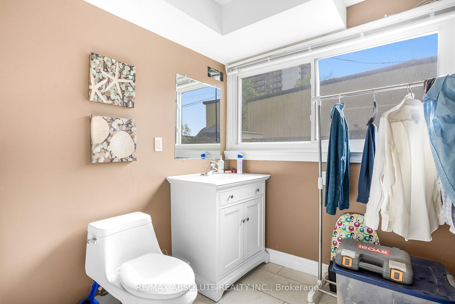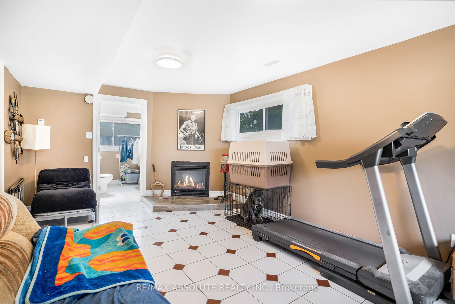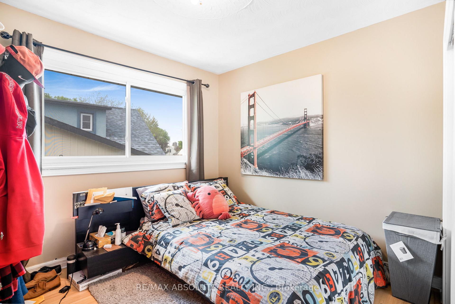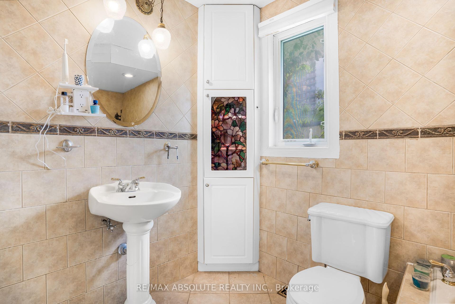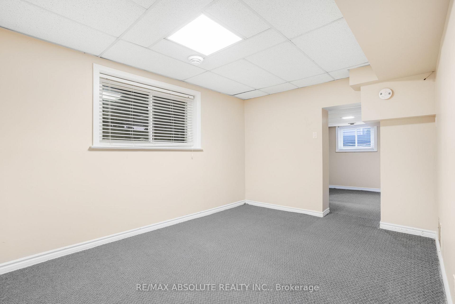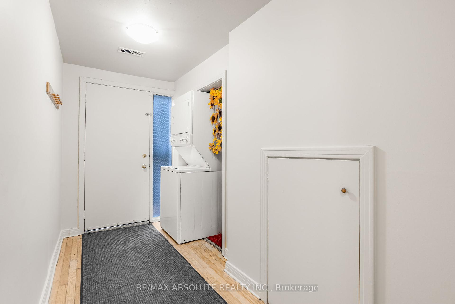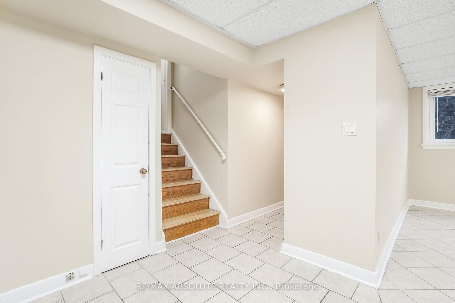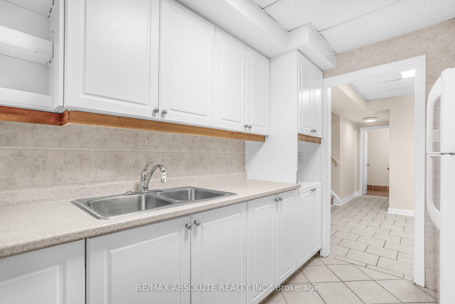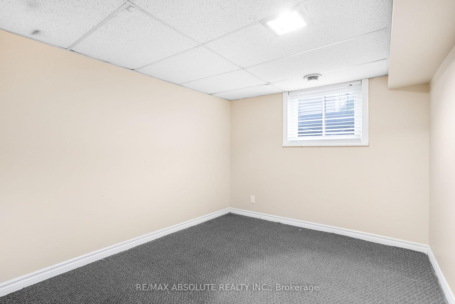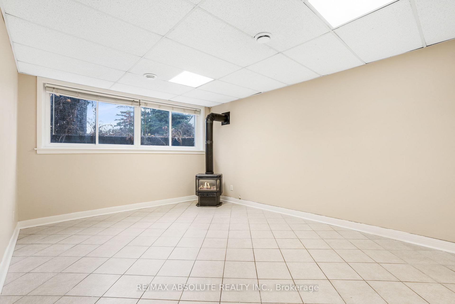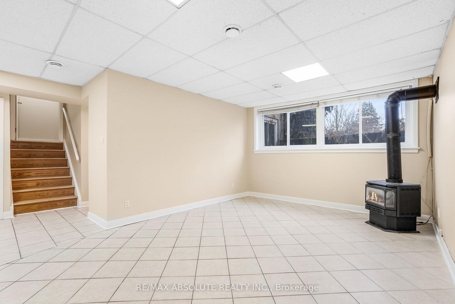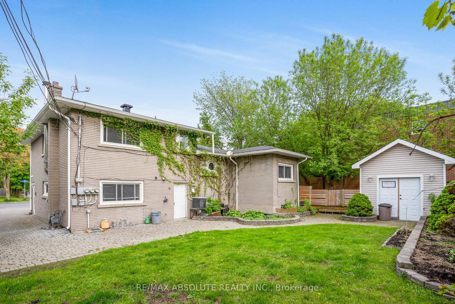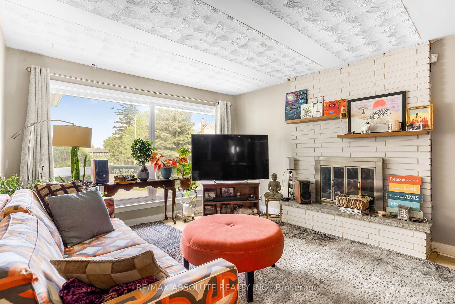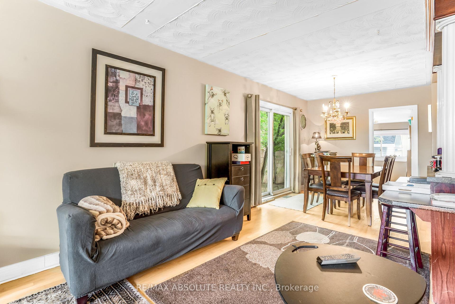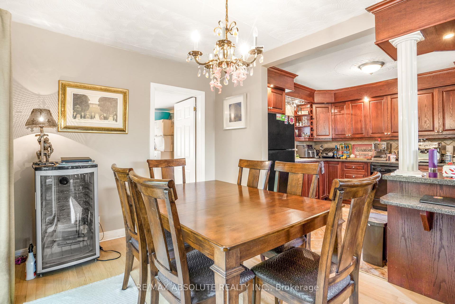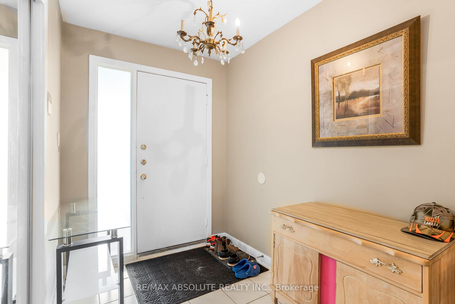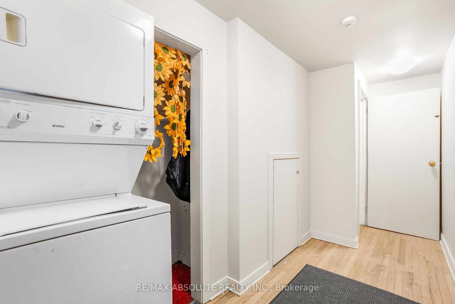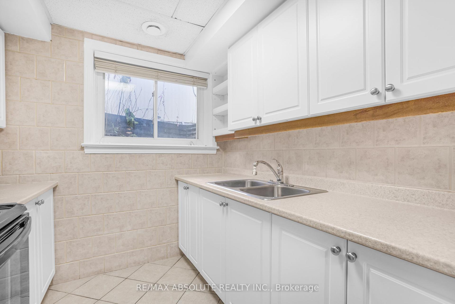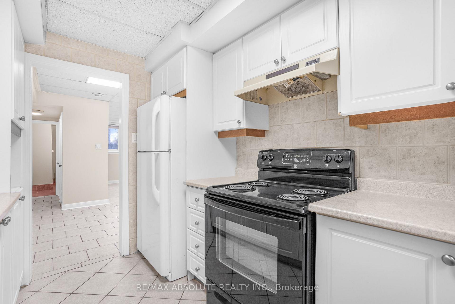$799,900
Available - For Sale
Listing ID: X12183319
408-410 ALLEN Boul , Vanier and Kingsview Park, K1L 7B5, Ottawa
| Exceptional all-brick duplex with the potential to add a third unit, ideally located just minutes from downtown Ottawa! This property presents an outstanding opportunity for both homeowners and investors. The spacious upper unit is entirely carpet-free and features an open-concept kitchen seamlessly connected to the living and dining areas. It offers 3 generous bedrooms, 2 full bathrooms, a main floor den, and a large family room with a cozy fireplace. The family room, complete with its own full bathroom, could easily be converted into a bachelor unit for added income potential. Step outside to an oversized deck overlooking a private backyard with a storage shed. The lower unit includes 1 bedroom plus a den perfect for rental income or multi-generational living. Live comfortably in the upper unit while renting out the lower to offset your mortgage, or rent both units to maximize your investment portfolio and long-term appreciation. Bonus: the upper unit tenant will be vacating November 1, 2025, giving you the flexibility to select your own tenant. Don't miss this rare opportunity to own a versatile property in a prime location! |
| Price | $799,900 |
| Taxes: | $4627.00 |
| Occupancy: | Tenant |
| Address: | 408-410 ALLEN Boul , Vanier and Kingsview Park, K1L 7B5, Ottawa |
| Lot Size: | 20.16 x 84.82 (Feet) |
| Directions/Cross Streets: | McArthur Ave, South on Allen |
| Rooms: | 0 |
| Rooms +: | 0 |
| Bedrooms: | 3 |
| Bedrooms +: | 1 |
| Family Room: | F |
| Basement: | Full, Finished |
| Washroom Type | No. of Pieces | Level |
| Washroom Type 1 | 3 | Main |
| Washroom Type 2 | 4 | Second |
| Washroom Type 3 | 4 | Lower |
| Washroom Type 4 | 0 | |
| Washroom Type 5 | 0 | |
| Washroom Type 6 | 3 | Main |
| Washroom Type 7 | 4 | Second |
| Washroom Type 8 | 4 | Lower |
| Washroom Type 9 | 0 | |
| Washroom Type 10 | 0 | |
| Washroom Type 11 | 3 | Main |
| Washroom Type 12 | 4 | Second |
| Washroom Type 13 | 4 | Lower |
| Washroom Type 14 | 0 | |
| Washroom Type 15 | 0 | |
| Washroom Type 16 | 3 | Main |
| Washroom Type 17 | 4 | Second |
| Washroom Type 18 | 4 | Lower |
| Washroom Type 19 | 0 | |
| Washroom Type 20 | 0 | |
| Washroom Type 21 | 3 | Main |
| Washroom Type 22 | 4 | Second |
| Washroom Type 23 | 4 | Lower |
| Washroom Type 24 | 0 | |
| Washroom Type 25 | 0 | |
| Washroom Type 26 | 3 | Main |
| Washroom Type 27 | 4 | Second |
| Washroom Type 28 | 4 | Lower |
| Washroom Type 29 | 0 | |
| Washroom Type 30 | 0 | |
| Washroom Type 31 | 3 | Main |
| Washroom Type 32 | 4 | Second |
| Washroom Type 33 | 4 | Lower |
| Washroom Type 34 | 0 | |
| Washroom Type 35 | 0 | |
| Washroom Type 36 | 3 | Main |
| Washroom Type 37 | 4 | Second |
| Washroom Type 38 | 4 | Lower |
| Washroom Type 39 | 0 | |
| Washroom Type 40 | 0 |
| Total Area: | 0.00 |
| Property Type: | Duplex |
| Style: | 2-Storey |
| Exterior: | Brick |
| Garage Type: | None |
| (Parking/)Drive: | Private |
| Drive Parking Spaces: | 6 |
| Park #1 | |
| Parking Type: | Private |
| Park #2 | |
| Parking Type: | Private |
| Pool: | None |
| Approximatly Square Footage: | 2000-2500 |
| Property Features: | Public Trans, Park |
| CAC Included: | N |
| Water Included: | N |
| Cabel TV Included: | N |
| Common Elements Included: | N |
| Heat Included: | N |
| Parking Included: | N |
| Condo Tax Included: | N |
| Building Insurance Included: | N |
| Fireplace/Stove: | Y |
| Heat Type: | Forced Air |
| Central Air Conditioning: | Central Air |
| Central Vac: | N |
| Laundry Level: | Syste |
| Ensuite Laundry: | F |
| Sewers: | Sewer |
$
%
Years
This calculator is for demonstration purposes only. Always consult a professional
financial advisor before making personal financial decisions.
| Although the information displayed is believed to be accurate, no warranties or representations are made of any kind. |
| RE/MAX ABSOLUTE REALTY INC. |
|
|
.jpg?src=Custom)
Dir:
1
| Book Showing | Email a Friend |
Jump To:
At a Glance:
| Type: | Freehold - Duplex |
| Area: | Ottawa |
| Municipality: | Vanier and Kingsview Park |
| Neighbourhood: | 3404 - Vanier |
| Style: | 2-Storey |
| Lot Size: | 20.16 x 84.82(Feet) |
| Tax: | $4,627 |
| Beds: | 3+1 |
| Baths: | 3 |
| Fireplace: | Y |
| Pool: | None |
Locatin Map:
Payment Calculator:
- Color Examples
- Red
- Magenta
- Gold
- Green
- Black and Gold
- Dark Navy Blue And Gold
- Cyan
- Black
- Purple
- Brown Cream
- Blue and Black
- Orange and Black
- Default
- Device Examples
