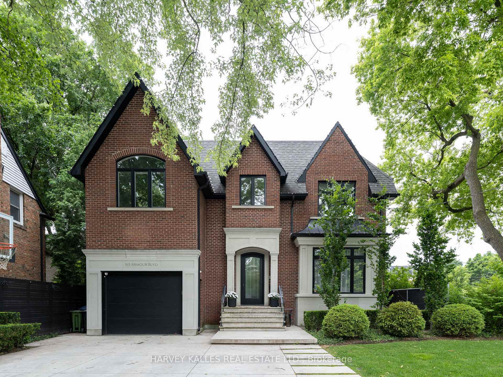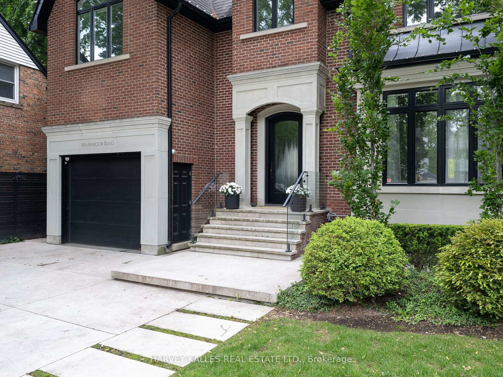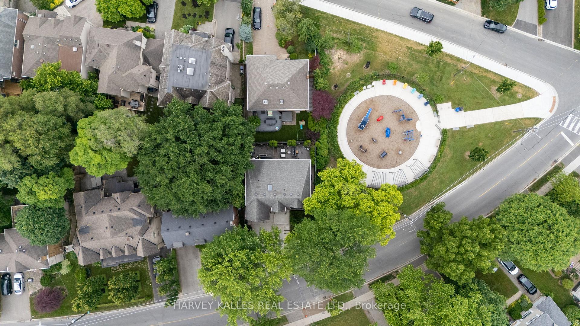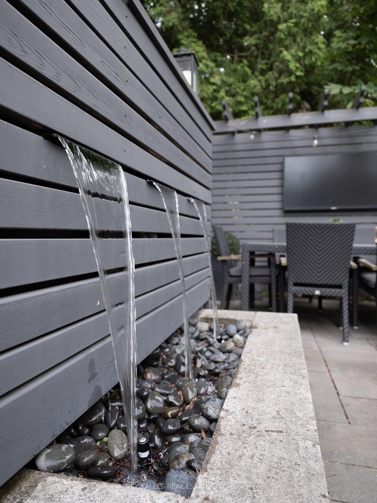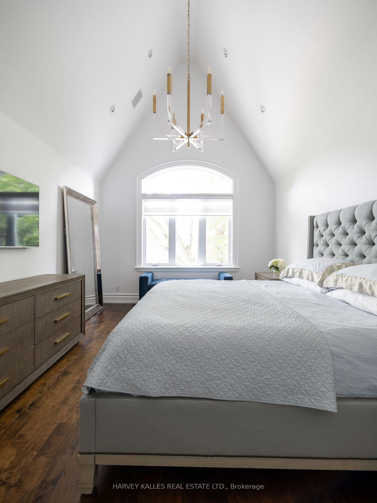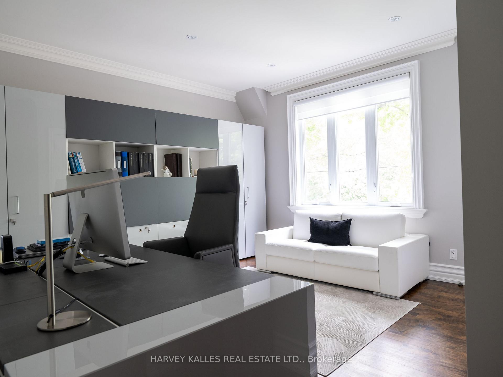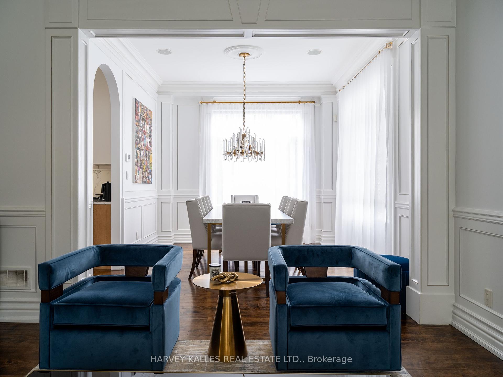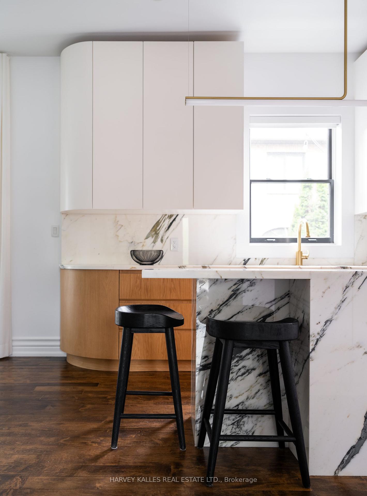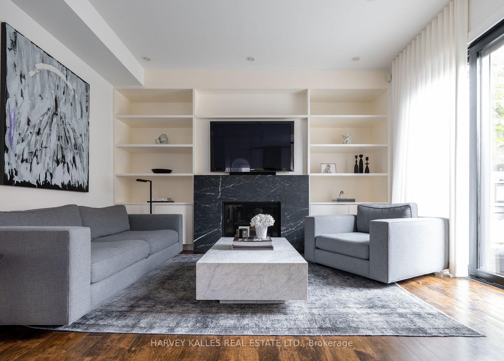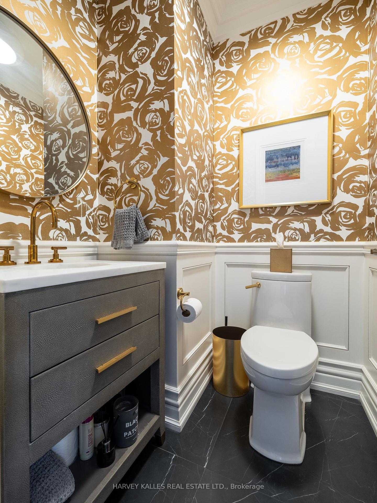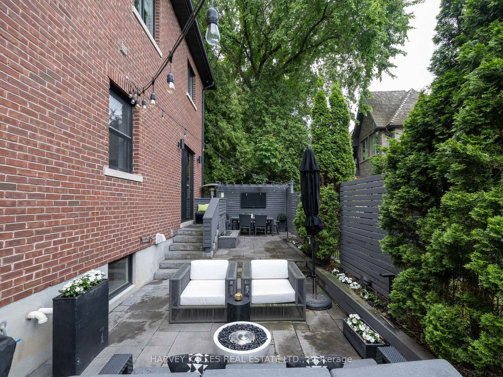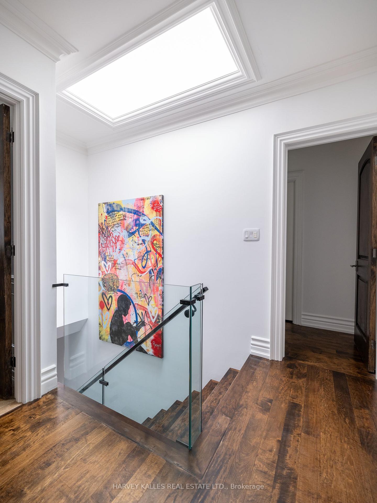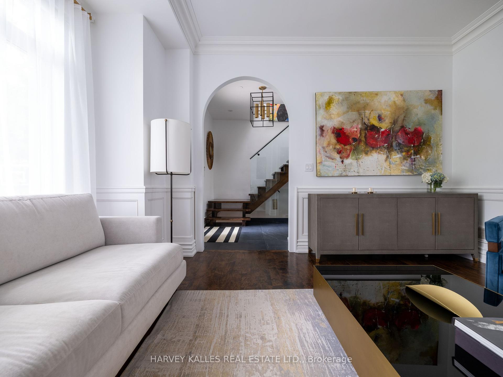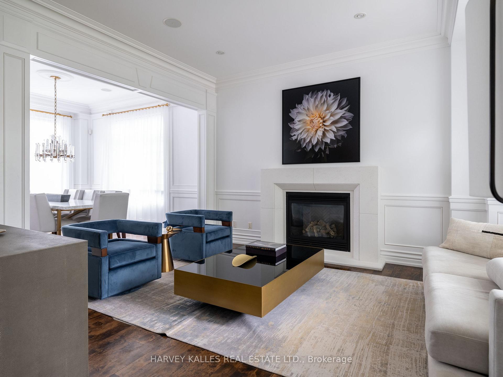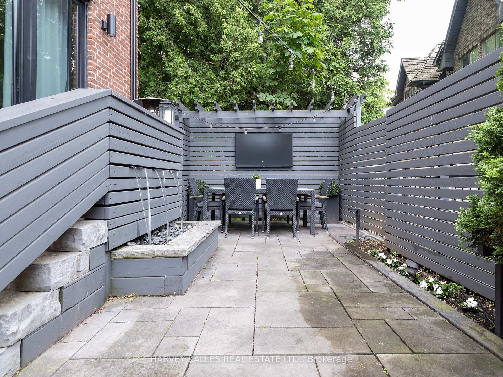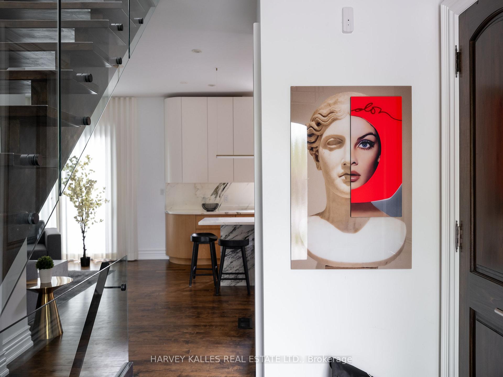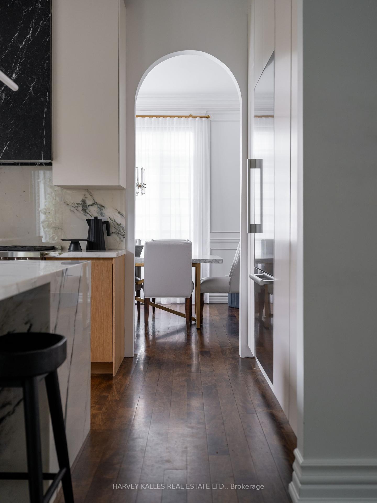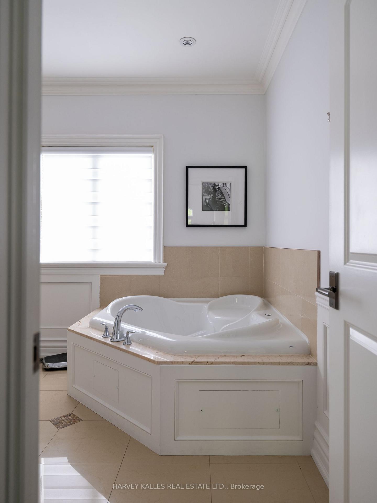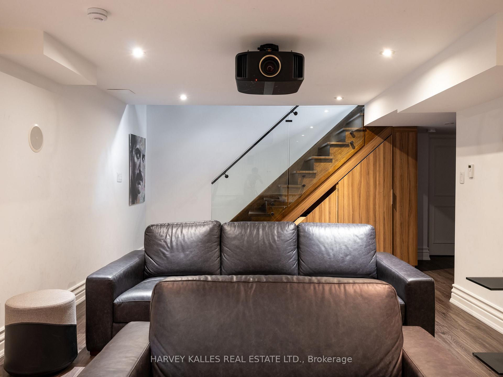$2,459,000
Available - For Sale
Listing ID: C12243301
165 Armour Boul , Toronto, M3H 1M1, Toronto
| Welcome to this exceptional 4-bedroom, 4-bathroom completely rebuilt home in prestigious Armour Heights, one of North Yorks most established and family-friendly neighbourhoods. Nestled beside a quiet parquette, this gorgeous 2-storey residence boasts modern luxuries, sophisticated design, and everyday conveniences including soaring ceilings, beaming natural light, B/I speakers, walkways and 4 car driveway with snow melting systems, spacious garage, 2gas fireplaces, & double laundry (upper and lower levels). Surrounded by mature trees, the epic backyard oasis is perfect for entertaining, completed with a private lounge, al fresco dining area, tranquil water fountain, and an outdoor theatre for movie nights under the stars. The main level impresses with elegant wainscoting throughout, a welcoming foyer, refined living and dining spaces, chef-inspired kitchen with a centre island and premium appliances, and an open-concept family room with a W/O to the backyard. The primary bedroom suite is a true retreat, with soaring cathedral ceilings, sunken floors, W/I closet and 5-piece ensuite bathroom; sharing the 2nd level with 3 generous bright bedrooms, additional 5-piece bathroom, and stacked laundry. The finished lower level expands your living space with a large recreation room that doubles as a home theatre (complete with projector and retractable screen), a home gym, guest bedroom, 3-piece bath, full laundry room, and ample storage. Ideally located near top-rated schools, Highway 401, Earl Bales Park, Avenue Rd shopping, restaurants, Yorkdale Mall and more. This exquisite property offers the perfect balance of luxury living, functionality and day-to-day ease in the unmatched Armour Heights community. |
| Price | $2,459,000 |
| Taxes: | $11559.00 |
| Occupancy: | Owner |
| Address: | 165 Armour Boul , Toronto, M3H 1M1, Toronto |
| Directions/Cross Streets: | Bathurst/Wilson |
| Rooms: | 9 |
| Rooms +: | 4 |
| Bedrooms: | 4 |
| Bedrooms +: | 2 |
| Family Room: | T |
| Basement: | Finished |
| Level/Floor | Room | Length(ft) | Width(ft) | Descriptions | |
| Room 1 | Main | Foyer | 7.64 | 11.94 | Tile Floor, Closet, 2 Pc Bath |
| Room 2 | Main | Living Ro | 15.81 | 14.99 | Hardwood Floor, Stone Fireplace, Large Window |
| Room 3 | Main | Dining Ro | 13.81 | 11.38 | Combined w/Living, Wainscoting, Window |
| Room 4 | Main | Kitchen | 12.1 | 13.81 | Hardwood Floor, Centre Island, Window |
| Room 5 | Main | Family Ro | 15.28 | 14.17 | Gas Fireplace, Built-in Speakers, W/O To Deck |
| Room 6 | Second | Bedroom | 14.99 | 12 | Cathedral Ceiling(s), Walk-In Closet(s), 5 Pc Ensuite |
| Room 7 | Second | Bedroom 2 | 13.81 | 12.89 | Hardwood Floor, Double Closet, Window |
| Room 8 | Second | Bedroom 3 | 13.81 | 11.38 | Hardwood Floor, Double Closet, Window |
| Room 9 | Second | Bedroom 4 | 14.69 | 9.09 | Hardwood Floor, Double Closet, Window |
| Room 10 | Lower | Recreatio | 14.01 | 8.99 | B/I Shelves, Pot Lights, Window |
| Room 11 | Lower | Exercise | 9.05 | 13.81 | Vinyl Floor, Window |
| Room 12 | Lower | Bedroom | 10.69 | 14.79 | W/W Closet, Window, 3 Pc Bath |
| Room 13 | Lower | Laundry | 6.36 | 8.79 | B/I Appliances, Laundry Sink, Window |
| Washroom Type | No. of Pieces | Level |
| Washroom Type 1 | 2 | Main |
| Washroom Type 2 | 5 | Second |
| Washroom Type 3 | 3 | Lower |
| Washroom Type 4 | 0 | |
| Washroom Type 5 | 0 | |
| Washroom Type 6 | 2 | Main |
| Washroom Type 7 | 5 | Second |
| Washroom Type 8 | 3 | Lower |
| Washroom Type 9 | 0 | |
| Washroom Type 10 | 0 |
| Total Area: | 0.00 |
| Property Type: | Detached |
| Style: | 2-Storey |
| Exterior: | Brick |
| Garage Type: | Built-In |
| (Parking/)Drive: | Private Do |
| Drive Parking Spaces: | 4 |
| Park #1 | |
| Parking Type: | Private Do |
| Park #2 | |
| Parking Type: | Private Do |
| Pool: | None |
| Approximatly Square Footage: | 2000-2500 |
| Property Features: | Park, Public Transit |
| CAC Included: | N |
| Water Included: | N |
| Cabel TV Included: | N |
| Common Elements Included: | N |
| Heat Included: | N |
| Parking Included: | N |
| Condo Tax Included: | N |
| Building Insurance Included: | N |
| Fireplace/Stove: | Y |
| Heat Type: | Forced Air |
| Central Air Conditioning: | Central Air |
| Central Vac: | Y |
| Laundry Level: | Syste |
| Ensuite Laundry: | F |
| Sewers: | Sewer |
$
%
Years
This calculator is for demonstration purposes only. Always consult a professional
financial advisor before making personal financial decisions.
| Although the information displayed is believed to be accurate, no warranties or representations are made of any kind. |
| HARVEY KALLES REAL ESTATE LTD. |
|
|
.jpg?src=Custom)
Dir:
416-548-7854
Bus:
416-548-7854
Fax:
416-981-7184
| Book Showing | Email a Friend |
Jump To:
At a Glance:
| Type: | Freehold - Detached |
| Area: | Toronto |
| Municipality: | Toronto C07 |
| Neighbourhood: | Lansing-Westgate |
| Style: | 2-Storey |
| Tax: | $11,559 |
| Beds: | 4+2 |
| Baths: | 4 |
| Fireplace: | Y |
| Pool: | None |
Locatin Map:
Payment Calculator:
- Color Examples
- Red
- Magenta
- Gold
- Green
- Black and Gold
- Dark Navy Blue And Gold
- Cyan
- Black
- Purple
- Brown Cream
- Blue and Black
- Orange and Black
- Default
- Device Examples
