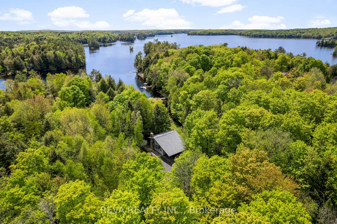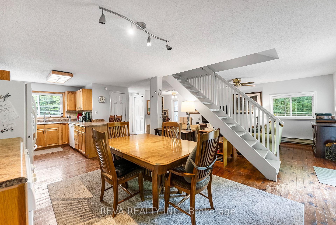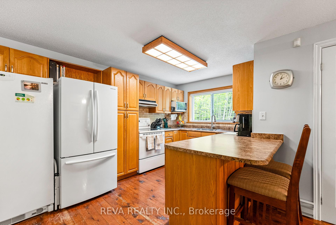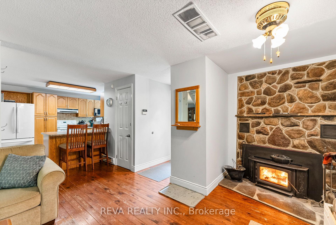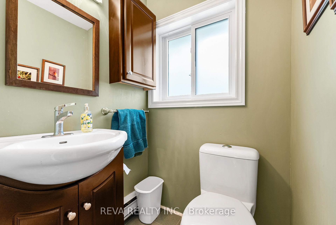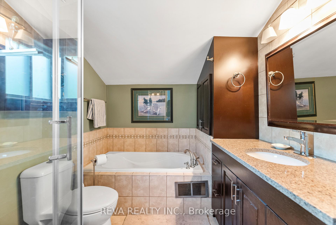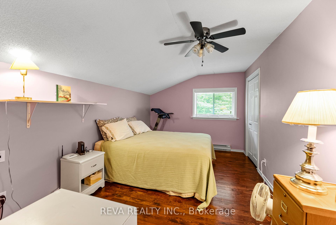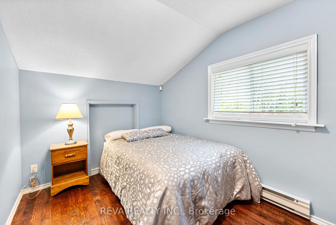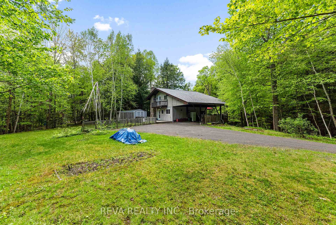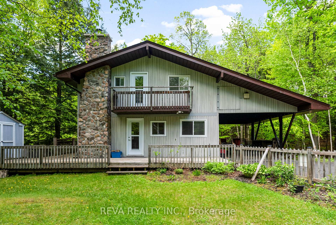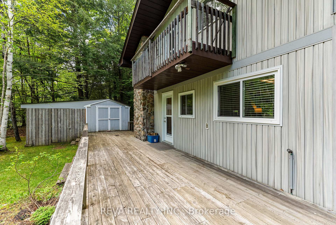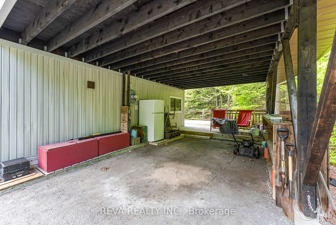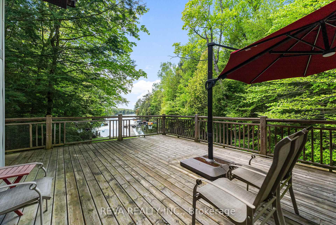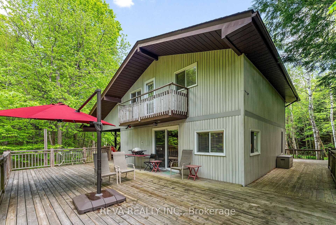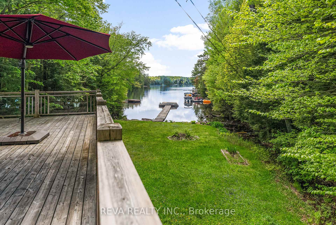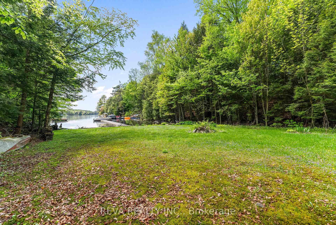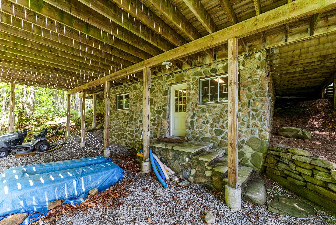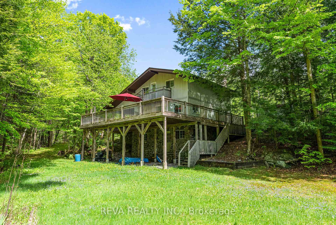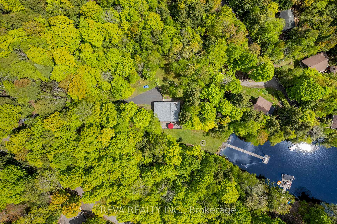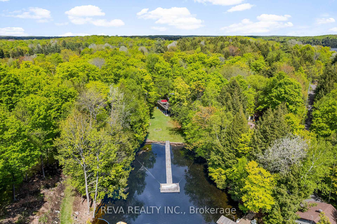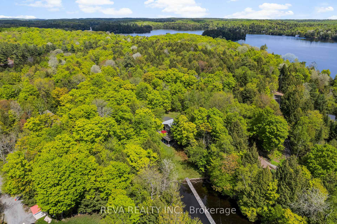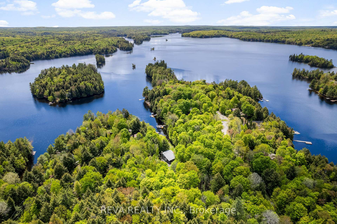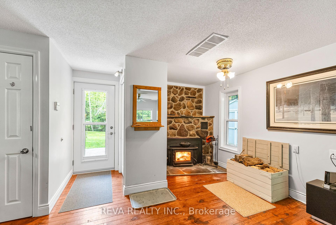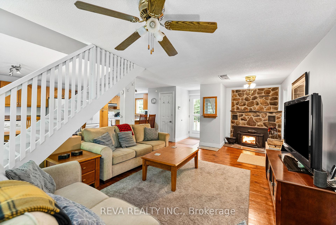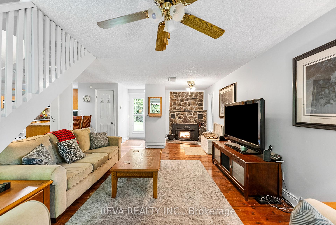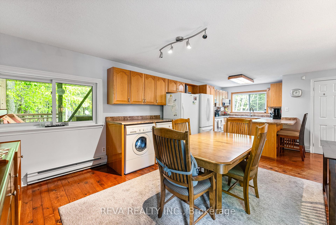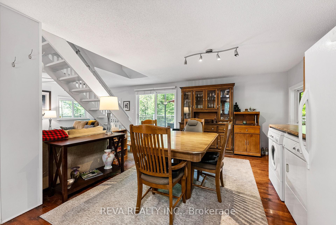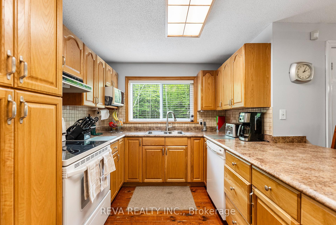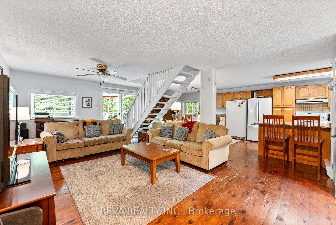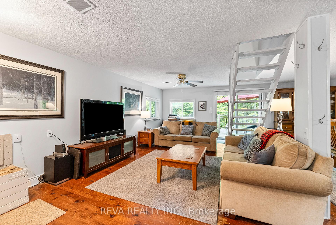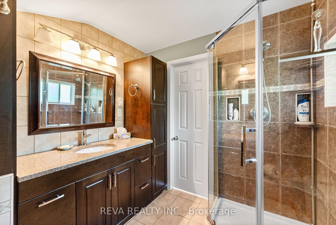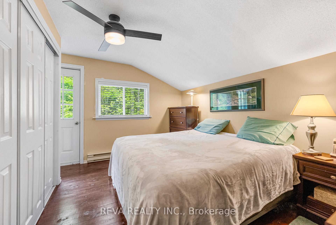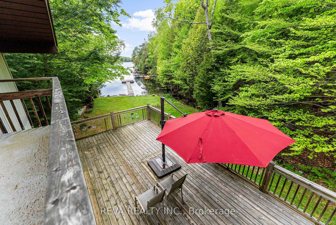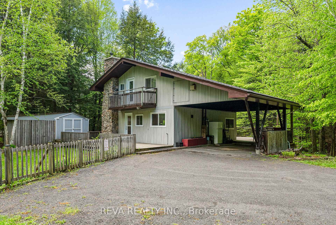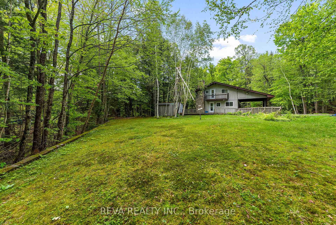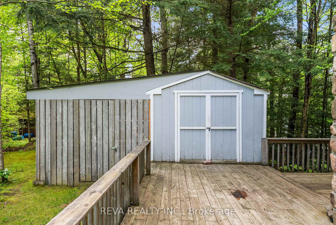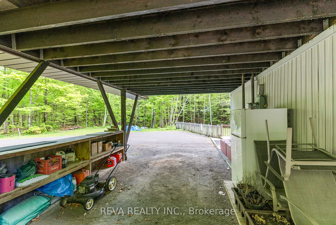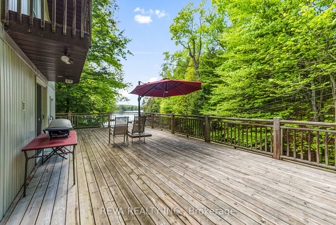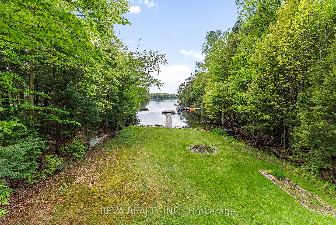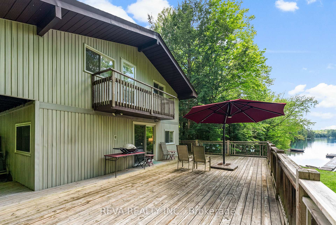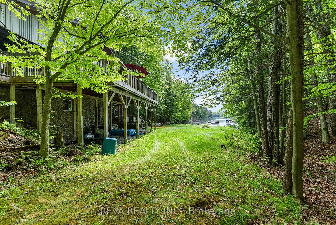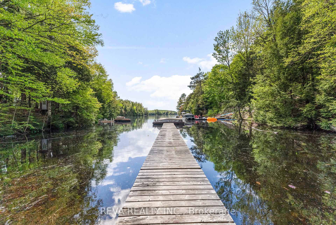$849,999
Available - For Sale
Listing ID: X12182764
1407 Spooks Bay Lane , Highlands East, K0L 2C0, Haliburton
| Escape to Eels Lake where cottage life gets real. 2.5 hours from Toronto, this 3-bedroom, 2-bathroom, 1260 sq ft waterfront home offers four seasons of adventure and serenity on one of Ontarios most pristine, deep, cold-water lakes, perfect for trout fishing, boating, and swimming. Set on a private, open lot ideal for volleyball, horseshoes, and gardening, and surrounded by trees adding to the privacy, it's your all-season playground with ATV, snowmobile, and ski trails at your doorstep. Ready to plan your escape? Check out the video and clear your calendar for August. #EelsLake #WaterfrontCottage #LakeLife #TorontoGetaway #GetawayFromTheCity |
| Price | $849,999 |
| Taxes: | $3362.16 |
| Assessment Year: | 2024 |
| Occupancy: | Owner |
| Address: | 1407 Spooks Bay Lane , Highlands East, K0L 2C0, Haliburton |
| Acreage: | .50-1.99 |
| Directions/Cross Streets: | Spooks Bay Lane and Hinterland Trail |
| Rooms: | 9 |
| Bedrooms: | 3 |
| Bedrooms +: | 0 |
| Family Room: | F |
| Basement: | Partial Base |
| Level/Floor | Room | Length(ft) | Width(ft) | Descriptions | |
| Room 1 | Main | Foyer | 3.05 | 4.4 | |
| Room 2 | Main | Bathroom | .79 | 4.2 | |
| Room 3 | Main | Living Ro | 12.66 | 25.03 | |
| Room 4 | Main | Dining Ro | 12.33 | 11.15 | |
| Room 5 | Main | Kitchen | 12.33 | 13.81 | |
| Room 6 | Second | Bathroom | 8.89 | 7.58 | |
| Room 7 | Second | Bedroom | 9.71 | 17.06 | |
| Room 8 | Second | Bedroom 2 | 12.33 | 12.69 | |
| Room 9 | Second | Bedroom 3 | 12.33 | 8.07 |
| Washroom Type | No. of Pieces | Level |
| Washroom Type 1 | 2 | Main |
| Washroom Type 2 | 4 | Second |
| Washroom Type 3 | 0 | |
| Washroom Type 4 | 0 | |
| Washroom Type 5 | 0 | |
| Washroom Type 6 | 2 | Main |
| Washroom Type 7 | 4 | Second |
| Washroom Type 8 | 0 | |
| Washroom Type 9 | 0 | |
| Washroom Type 10 | 0 |
| Total Area: | 0.00 |
| Approximatly Age: | 16-30 |
| Property Type: | Detached |
| Style: | 2-Storey |
| Exterior: | Vinyl Siding |
| Garage Type: | Carport |
| (Parking/)Drive: | Private |
| Drive Parking Spaces: | 15 |
| Park #1 | |
| Parking Type: | Private |
| Park #2 | |
| Parking Type: | Private |
| Pool: | None |
| Other Structures: | Out Buildings, |
| Approximatly Age: | 16-30 |
| Approximatly Square Footage: | 1100-1500 |
| Property Features: | Cul de Sac/D, Lake/Pond |
| CAC Included: | N |
| Water Included: | N |
| Cabel TV Included: | N |
| Common Elements Included: | N |
| Heat Included: | N |
| Parking Included: | N |
| Condo Tax Included: | N |
| Building Insurance Included: | N |
| Fireplace/Stove: | Y |
| Heat Type: | Baseboard |
| Central Air Conditioning: | Window Unit |
| Central Vac: | N |
| Laundry Level: | Syste |
| Ensuite Laundry: | F |
| Sewers: | None |
| Water: | Drilled W |
| Water Supply Types: | Drilled Well |
| Utilities-Cable: | N |
| Utilities-Hydro: | Y |
$
%
Years
This calculator is for demonstration purposes only. Always consult a professional
financial advisor before making personal financial decisions.
| Although the information displayed is believed to be accurate, no warranties or representations are made of any kind. |
| REVA REALTY INC. |
|
|
.jpg?src=Custom)
Dir:
Irregular Shap
| Virtual Tour | Book Showing | Email a Friend |
Jump To:
At a Glance:
| Type: | Freehold - Detached |
| Area: | Haliburton |
| Municipality: | Highlands East |
| Neighbourhood: | Cardiff Ward |
| Style: | 2-Storey |
| Approximate Age: | 16-30 |
| Tax: | $3,362.16 |
| Beds: | 3 |
| Baths: | 2 |
| Fireplace: | Y |
| Pool: | None |
Locatin Map:
Payment Calculator:
- Color Examples
- Red
- Magenta
- Gold
- Green
- Black and Gold
- Dark Navy Blue And Gold
- Cyan
- Black
- Purple
- Brown Cream
- Blue and Black
- Orange and Black
- Default
- Device Examples



