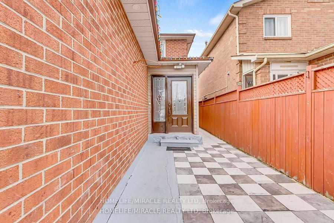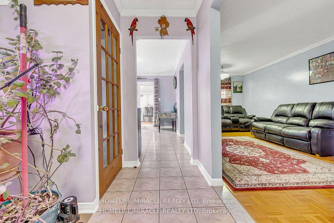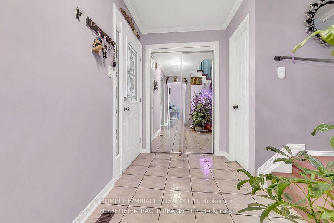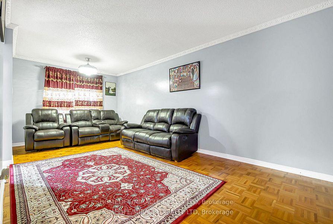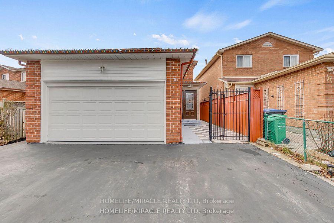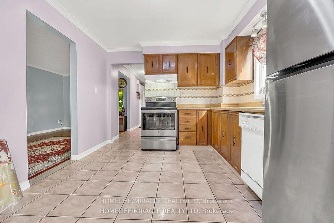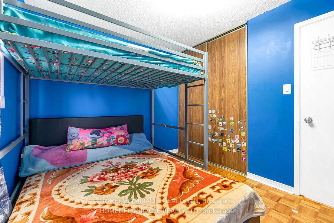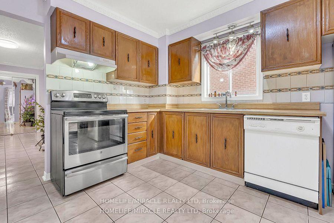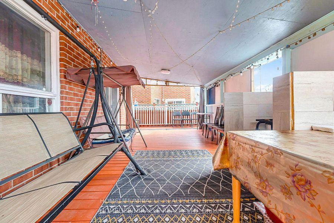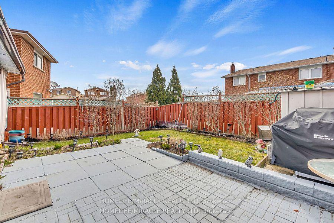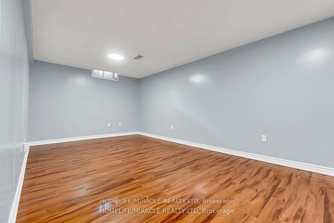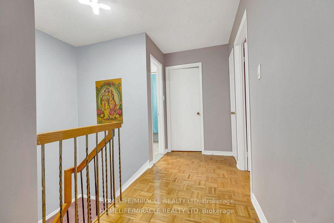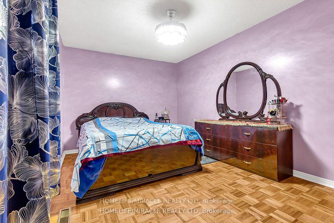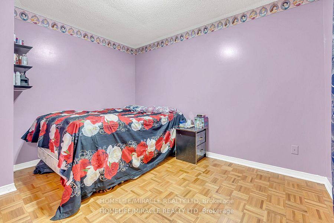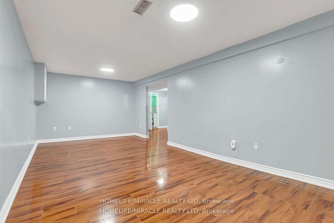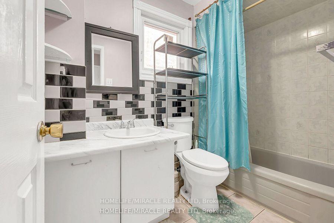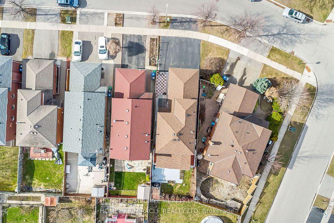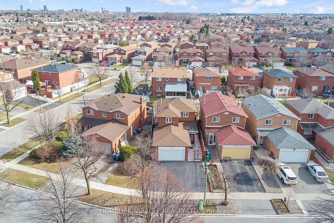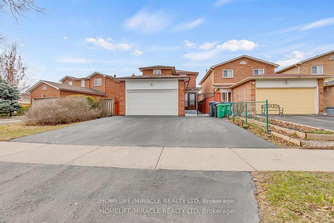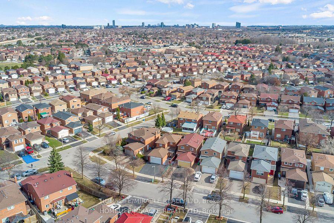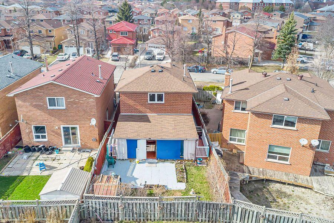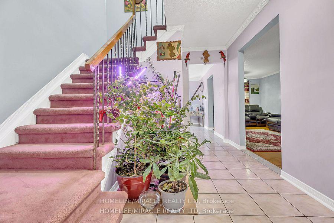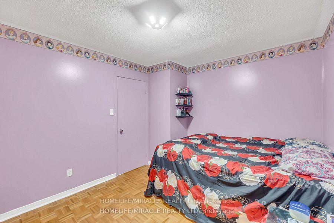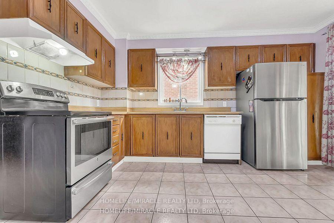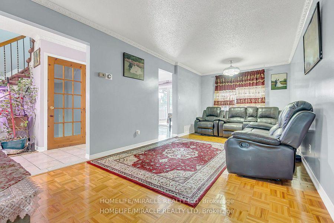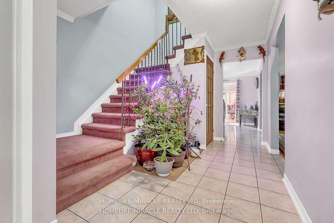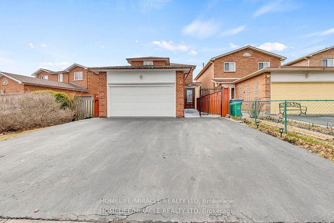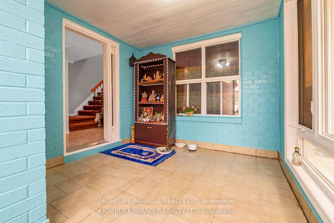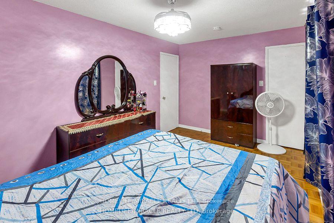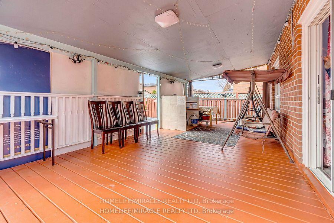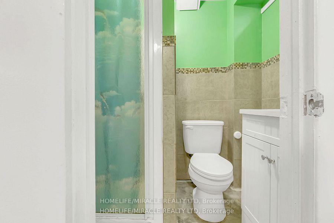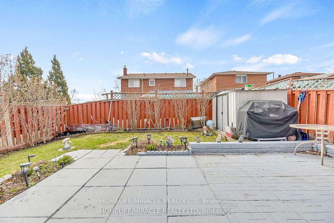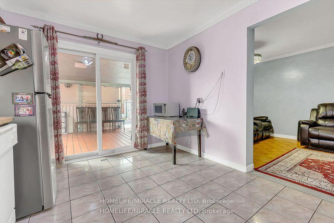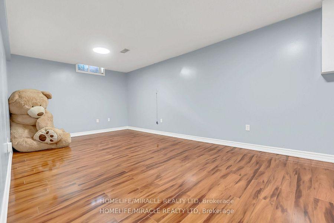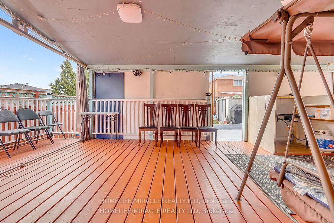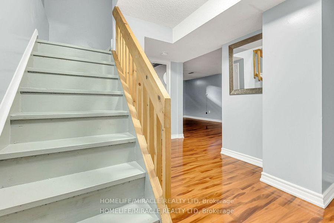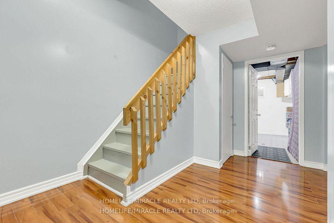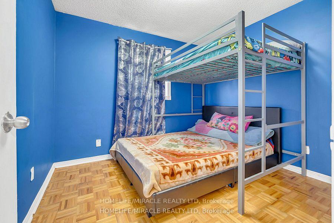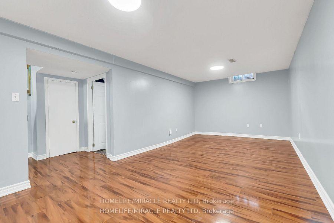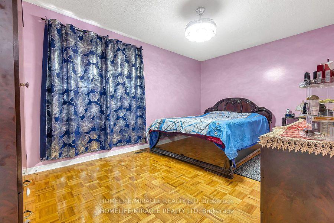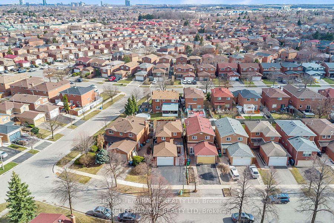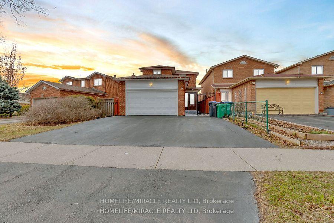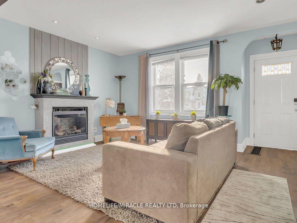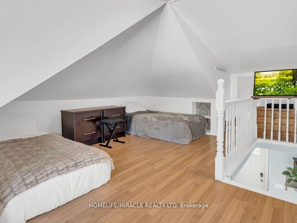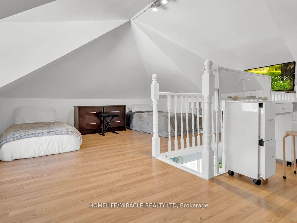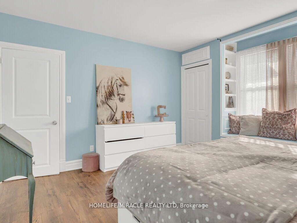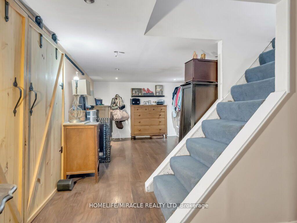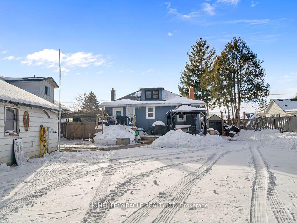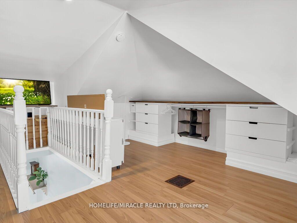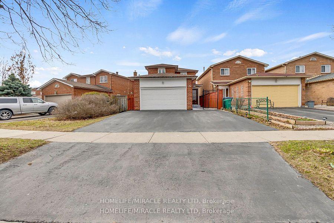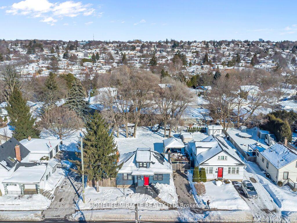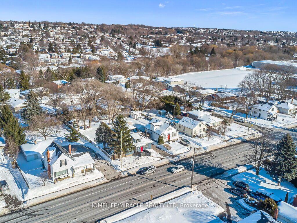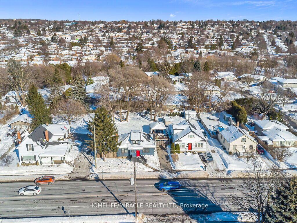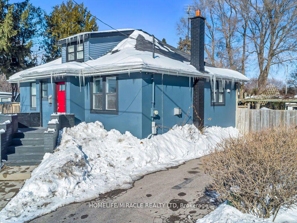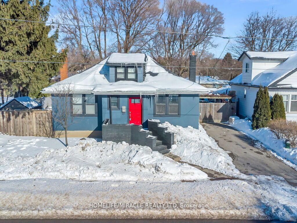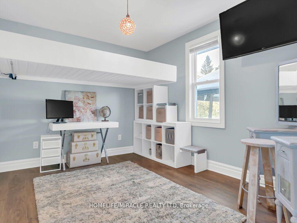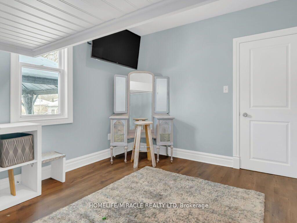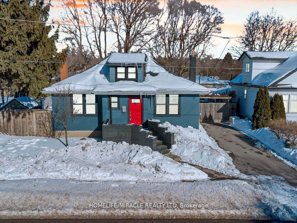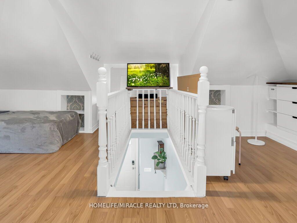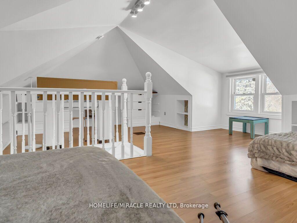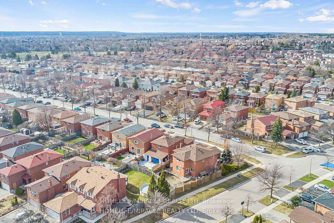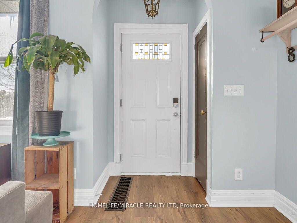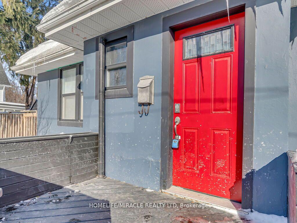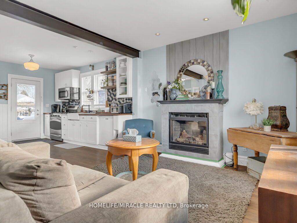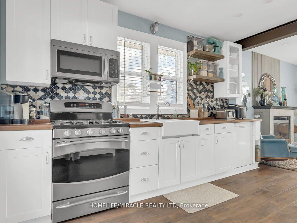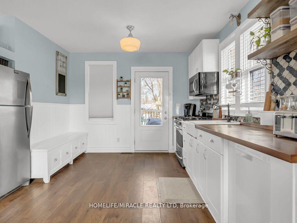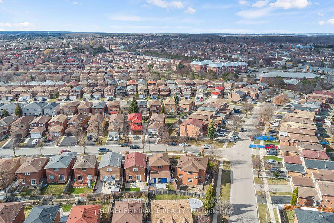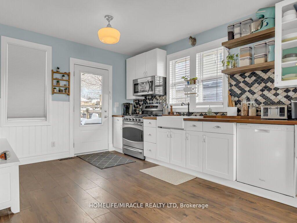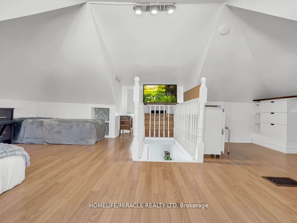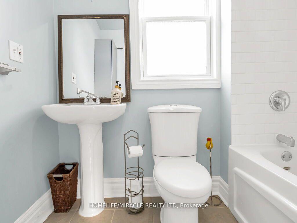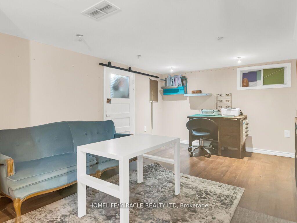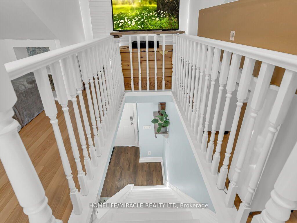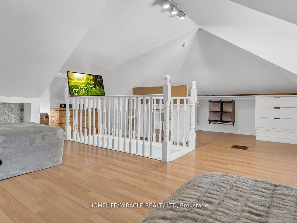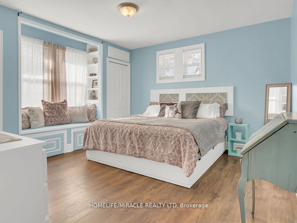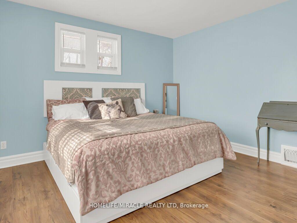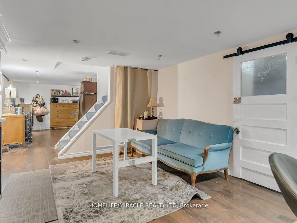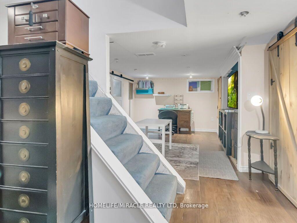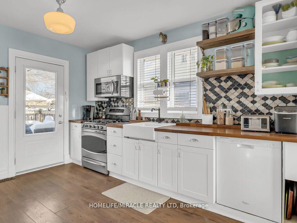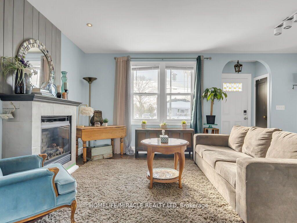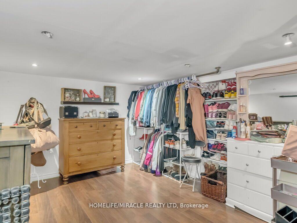$639,900
Available - For Sale
Listing ID: E12106521
87 harmony Road South , Oshawa, L1H 6T2, Durham
| Welcome to 87 Harmony Road South, an exceptional investment opportunity in the heart of Oshawa's high-growth zone. This strategically located property presents a rare chance for investors, builders, and developers to capitalize on the areas rapid expansion and rising demand for housing. Situated on a well-trafficked arterial road with close proximity to Highway 401, transit hubs, schools, retail, and employment zones. The current detached home can provide interim rental income or be demolished to accommodate new construction. Whether your a residential buyer seeking a charming home, an investor looking to develop and sell, hold and lease, or land bank for future appreciation, this is a property that ticks all the right boxes. Don't miss your chance to be part of Oshawas urban evolution. This property is competitively positioned in the Oshawa market, offering value for both end-users and investors. |
| Price | $639,900 |
| Taxes: | $4252.00 |
| Occupancy: | Owner |
| Address: | 87 harmony Road South , Oshawa, L1H 6T2, Durham |
| Directions/Cross Streets: | HARMONY RD 7 HWY #2 |
| Rooms: | 4 |
| Rooms +: | 1 |
| Bedrooms: | 2 |
| Bedrooms +: | 1 |
| Family Room: | F |
| Basement: | Finished |
| Level/Floor | Room | Length(ft) | Width(ft) | Descriptions | |
| Room 1 | Main | Living Ro | 14.69 | 13.42 | Laminate, Window |
| Room 2 | Main | Kitchen | 11.32 | 11.12 | Laminate, Window, W/O To Deck |
| Room 3 | Main | Primary B | 13.87 | 13.19 | Laminate, Window, Closet |
| Room 4 | Main | Bedroom 2 | 11.97 | 9.84 | Laminate, Window |
| Room 5 | Upper | Loft | 16.4 | 11.15 | Laminate, Window |
| Room 6 | Basement | Recreatio | 12.5 | 10.5 | Laminate |
| Room 7 | Basement | Office | 14.01 | 10.5 | Laminate |
| Washroom Type | No. of Pieces | Level |
| Washroom Type 1 | 4 | Main |
| Washroom Type 2 | 0 | |
| Washroom Type 3 | 0 | |
| Washroom Type 4 | 0 | |
| Washroom Type 5 | 0 |
| Total Area: | 0.00 |
| Property Type: | Detached |
| Style: | 1 1/2 Storey |
| Exterior: | Aluminum Siding |
| Garage Type: | Detached |
| Drive Parking Spaces: | 2 |
| Pool: | None |
| Approximatly Square Footage: | 1100-1500 |
| Property Features: | Hospital, Public Transit |
| CAC Included: | N |
| Water Included: | N |
| Cabel TV Included: | N |
| Common Elements Included: | N |
| Heat Included: | N |
| Parking Included: | N |
| Condo Tax Included: | N |
| Building Insurance Included: | N |
| Fireplace/Stove: | Y |
| Heat Type: | Forced Air |
| Central Air Conditioning: | Central Air |
| Central Vac: | N |
| Laundry Level: | Syste |
| Ensuite Laundry: | F |
| Sewers: | Sewer |
| Utilities-Cable: | A |
| Utilities-Hydro: | Y |
$
%
Years
This calculator is for demonstration purposes only. Always consult a professional
financial advisor before making personal financial decisions.
| Although the information displayed is believed to be accurate, no warranties or representations are made of any kind. |
| HOMELIFE/MIRACLE REALTY LTD |
|
|
.jpg?src=Custom)
Dir:
416-548-7854
Bus:
416-548-7854
Fax:
416-981-7184
| Book Showing | Email a Friend |
Jump To:
At a Glance:
| Type: | Freehold - Detached |
| Area: | Durham |
| Municipality: | Oshawa |
| Neighbourhood: | Donevan |
| Style: | 1 1/2 Storey |
| Tax: | $4,252 |
| Beds: | 2+1 |
| Baths: | 1 |
| Fireplace: | Y |
| Pool: | None |
Locatin Map:
Payment Calculator:
- Color Examples
- Red
- Magenta
- Gold
- Green
- Black and Gold
- Dark Navy Blue And Gold
- Cyan
- Black
- Purple
- Brown Cream
- Blue and Black
- Orange and Black
- Default
- Device Examples
