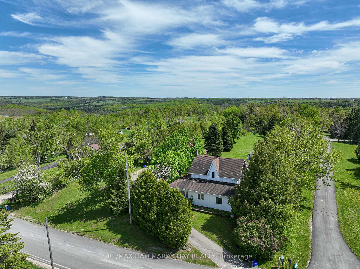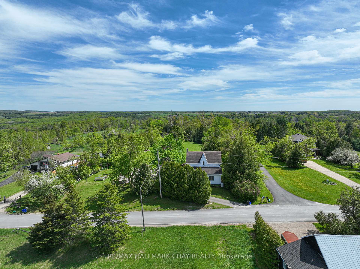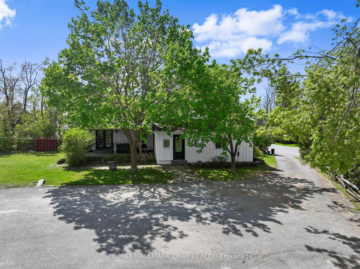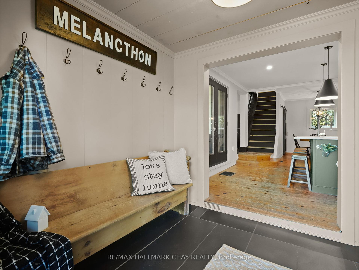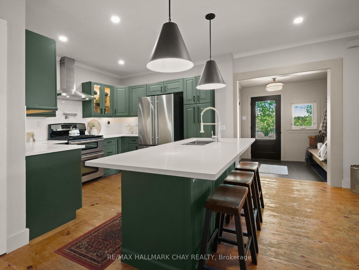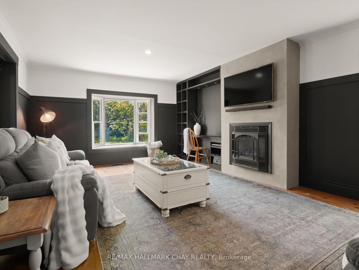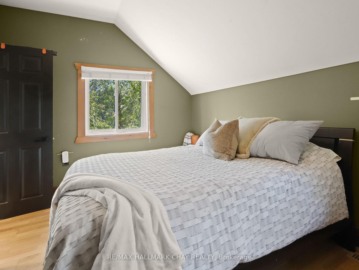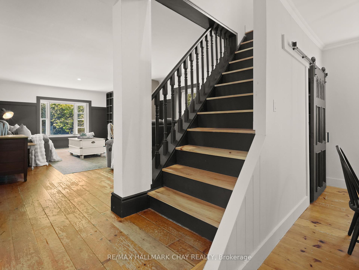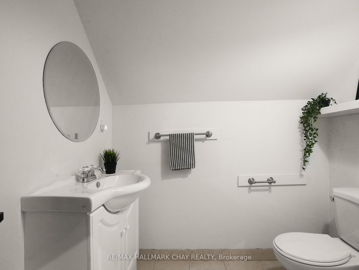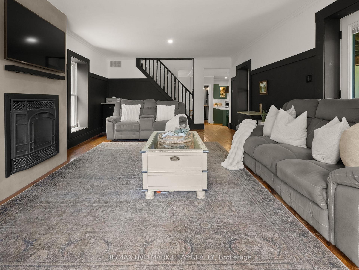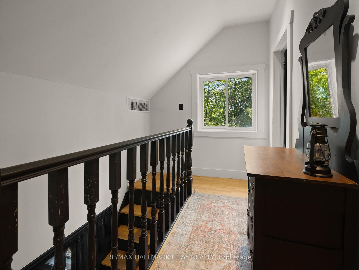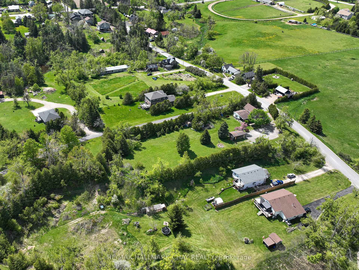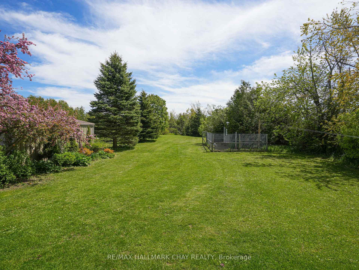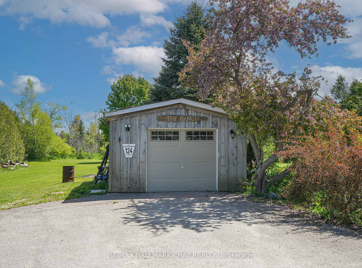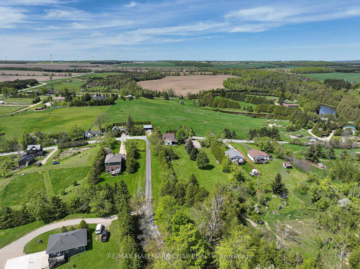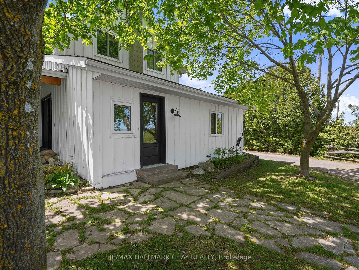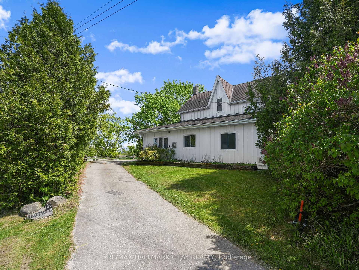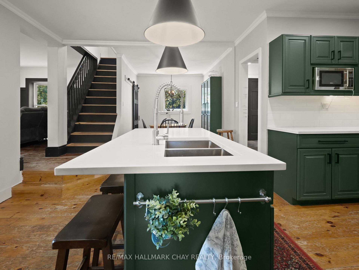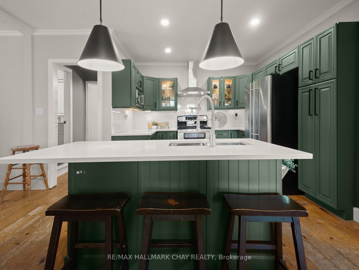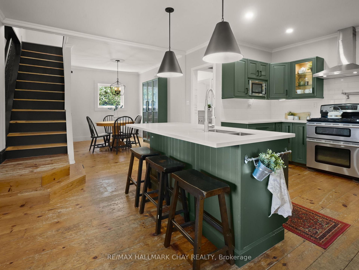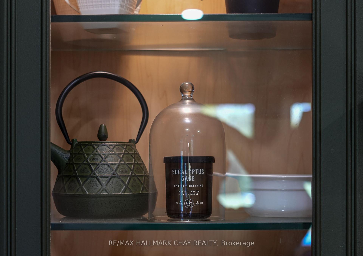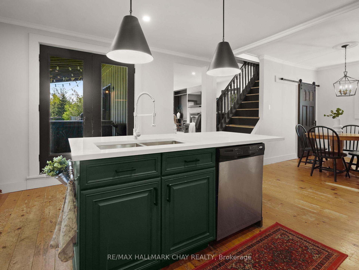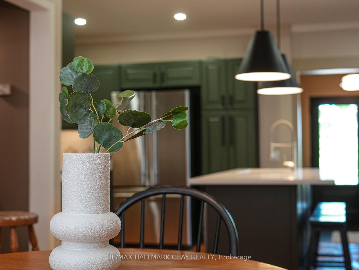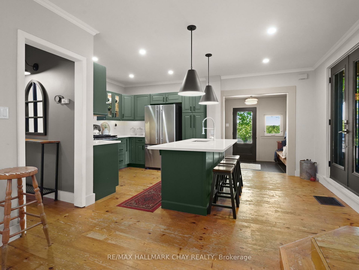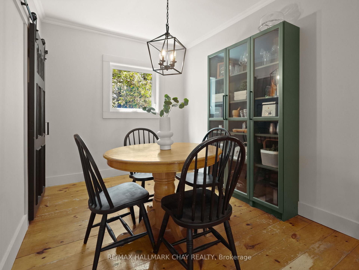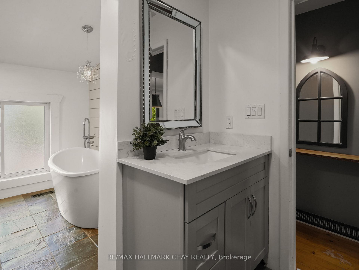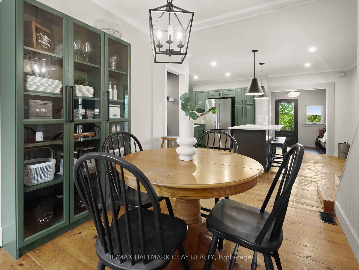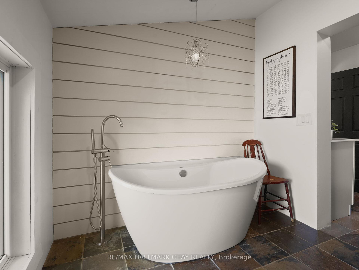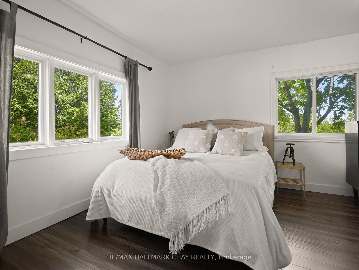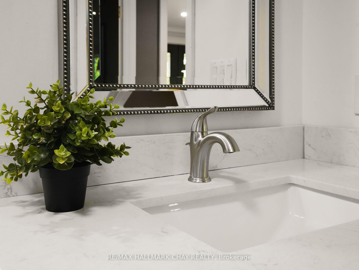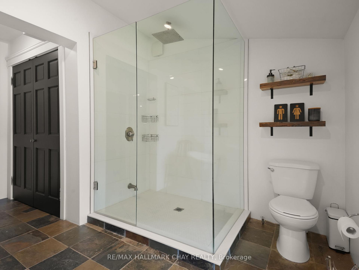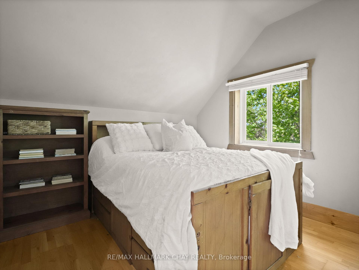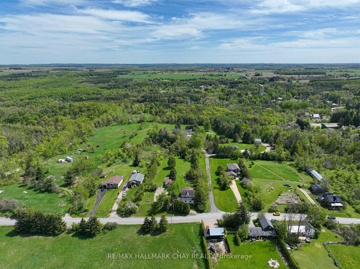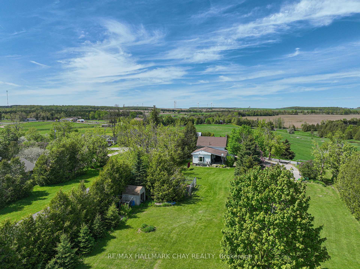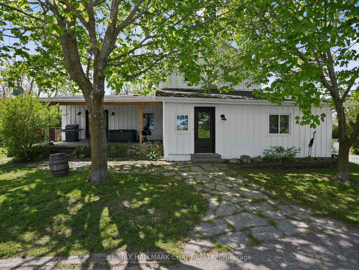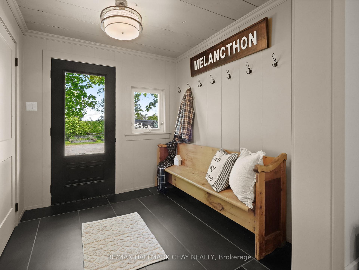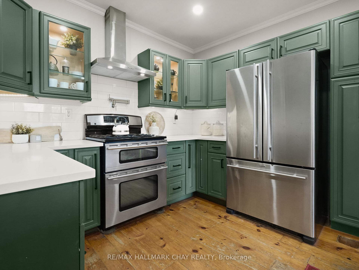$889,900
Available - For Sale
Listing ID: X12190931
22 Mill Lane East , Melancthon, L9V 2T9, Dufferin
| Situated in the quaint community of Hornings Mills, this tastefully updated home sits on a lovely 1-acre lot offering beautiful countryside views. It is a truly inviting property, where you are tucked in a great neighborhood of homes, but can also enjoy privacy and serenity. Whether you're sipping your morning coffee or unwinding at sunset, the inviting front porch provides the perfect place to relax and take in your private, peaceful surroundings. Inside, the home features a main floor primary suite, allowing for convenient one-level living, ideal for empty nesters or growing families alike. A beautifully updated bathroom offers an amazing claw tub for soaking and a stand up glass shower. Upstairs you will find two additional bedrooms and a convenient two piece bath. Back downstairs, the kitchen and dining space blend seamlessly together and the living room is a cozy space to hang out. The layout combines functionality with charm, blending modern updates with the warmth of country living. Back outside, you will appreciate the detached garage, which adds additional storage or workspace potential, rounding out the property's value and versatility. Don't miss your chance to enjoy small-town serenity with the comfort of a move-in-ready home in one of Dufferin County's most charming hamlets. |
| Price | $889,900 |
| Taxes: | $4625.40 |
| Occupancy: | Owner |
| Address: | 22 Mill Lane East , Melancthon, L9V 2T9, Dufferin |
| Acreage: | .50-1.99 |
| Directions/Cross Streets: | Mill Lane / County Rd 14 |
| Rooms: | 6 |
| Rooms +: | 3 |
| Bedrooms: | 2 |
| Bedrooms +: | 1 |
| Family Room: | T |
| Basement: | Full, Unfinished |
| Level/Floor | Room | Length(ft) | Width(ft) | Descriptions | |
| Room 1 | Main | Foyer | 7.22 | 8.2 | |
| Room 2 | Main | Kitchen | 17.38 | 10.17 | |
| Room 3 | Main | Dining Ro | 8.2 | 11.81 | |
| Room 4 | Main | Pantry | 2.3 | 2.95 | |
| Room 5 | Main | Living Ro | 13.78 | 23.94 | |
| Room 6 | Main | Primary B | 13.12 | 16.07 | |
| Room 7 | Main | Bathroom | 9.84 | 13.78 | 4 Pc Bath |
| Room 8 | Main | Laundry | 4.26 | 4.59 | |
| Room 9 | Upper | Bedroom 2 | 9.84 | 14.43 | |
| Room 10 | Upper | Bedroom 3 | 9.84 | 14.43 | |
| Room 11 | Upper | Bathroom | 5.25 | 6.23 | 2 Pc Bath |
| Washroom Type | No. of Pieces | Level |
| Washroom Type 1 | 4 | Main |
| Washroom Type 2 | 2 | Upper |
| Washroom Type 3 | 0 | |
| Washroom Type 4 | 0 | |
| Washroom Type 5 | 0 | |
| Washroom Type 6 | 4 | Main |
| Washroom Type 7 | 2 | Upper |
| Washroom Type 8 | 0 | |
| Washroom Type 9 | 0 | |
| Washroom Type 10 | 0 |
| Total Area: | 0.00 |
| Property Type: | Detached |
| Style: | 2-Storey |
| Exterior: | Board & Batten |
| Garage Type: | Detached |
| (Parking/)Drive: | Private |
| Drive Parking Spaces: | 6 |
| Park #1 | |
| Parking Type: | Private |
| Park #2 | |
| Parking Type: | Private |
| Pool: | None |
| Other Structures: | Garden Shed |
| Approximatly Square Footage: | 2000-2500 |
| Property Features: | Clear View, Level |
| CAC Included: | N |
| Water Included: | N |
| Cabel TV Included: | N |
| Common Elements Included: | N |
| Heat Included: | N |
| Parking Included: | N |
| Condo Tax Included: | N |
| Building Insurance Included: | N |
| Fireplace/Stove: | Y |
| Heat Type: | Forced Air |
| Central Air Conditioning: | None |
| Central Vac: | N |
| Laundry Level: | Syste |
| Ensuite Laundry: | F |
| Elevator Lift: | False |
| Sewers: | Septic |
| Water: | Drilled W |
| Water Supply Types: | Drilled Well |
| Utilities-Cable: | N |
| Utilities-Hydro: | Y |
$
%
Years
This calculator is for demonstration purposes only. Always consult a professional
financial advisor before making personal financial decisions.
| Although the information displayed is believed to be accurate, no warranties or representations are made of any kind. |
| RE/MAX HALLMARK CHAY REALTY |
|
|
.jpg?src=Custom)
Dir:
1Acre
| Virtual Tour | Book Showing | Email a Friend |
Jump To:
At a Glance:
| Type: | Freehold - Detached |
| Area: | Dufferin |
| Municipality: | Melancthon |
| Neighbourhood: | Rural Melancthon |
| Style: | 2-Storey |
| Tax: | $4,625.4 |
| Beds: | 2+1 |
| Baths: | 2 |
| Fireplace: | Y |
| Pool: | None |
Locatin Map:
Payment Calculator:
- Color Examples
- Red
- Magenta
- Gold
- Green
- Black and Gold
- Dark Navy Blue And Gold
- Cyan
- Black
- Purple
- Brown Cream
- Blue and Black
- Orange and Black
- Default
- Device Examples
