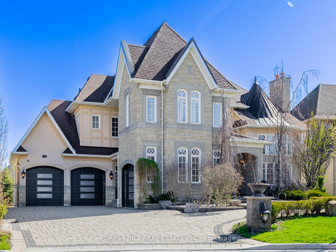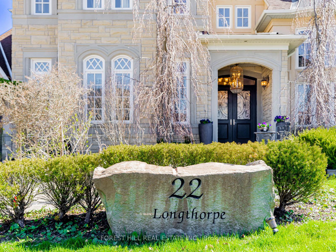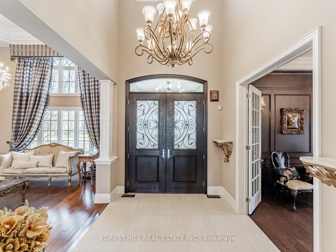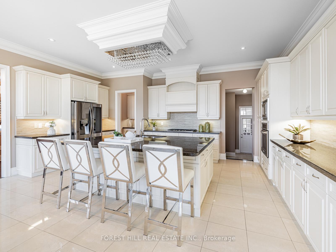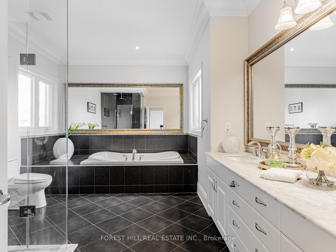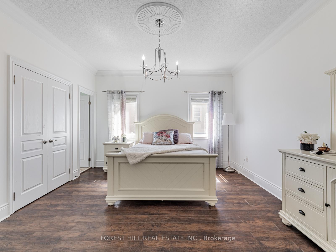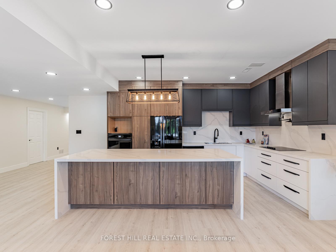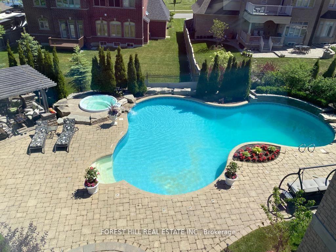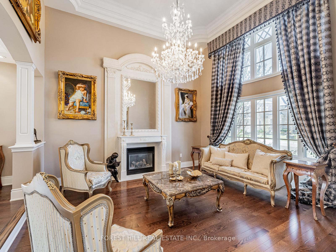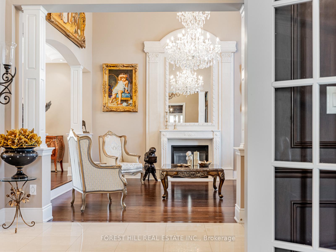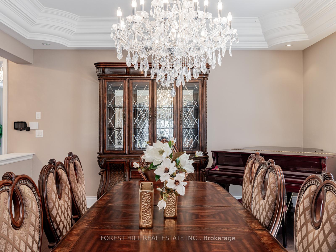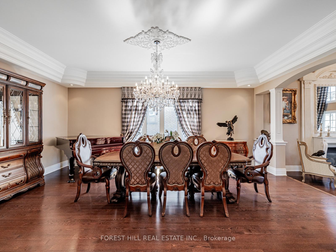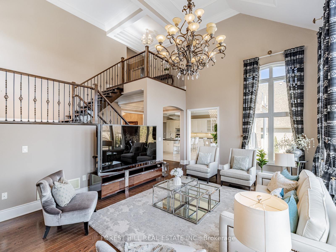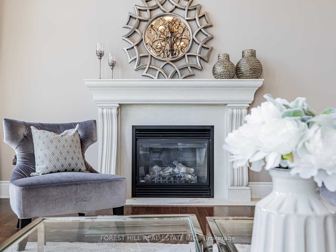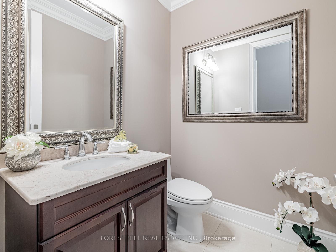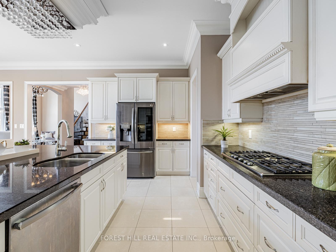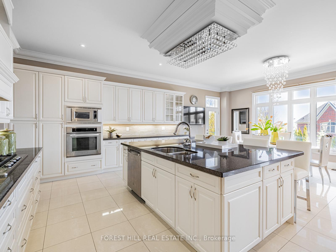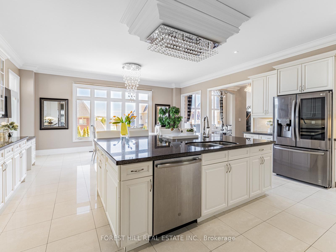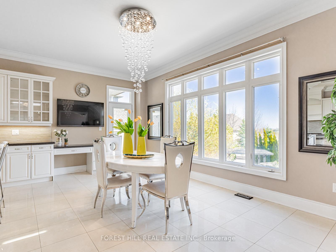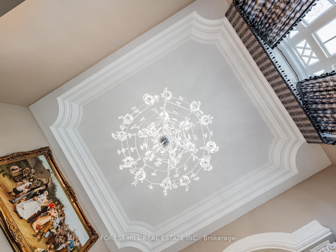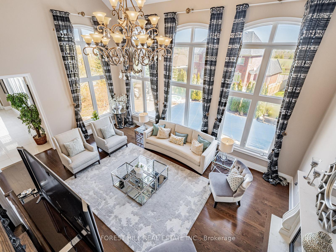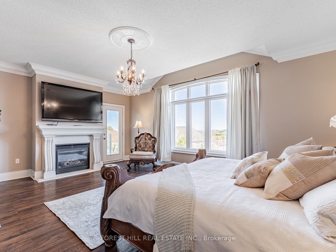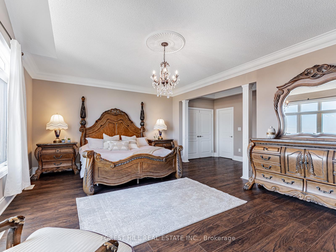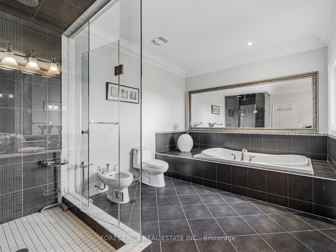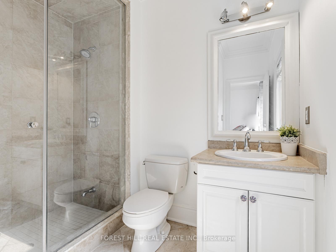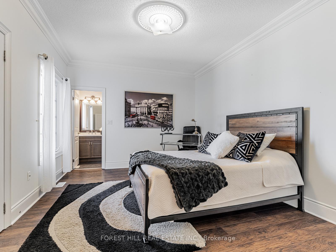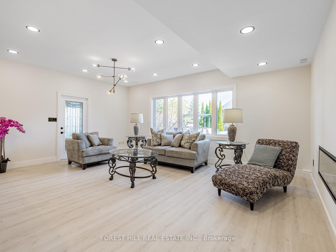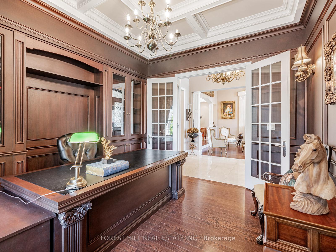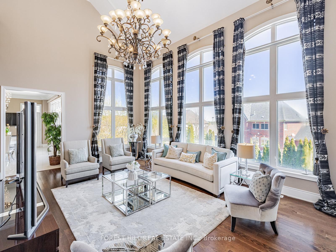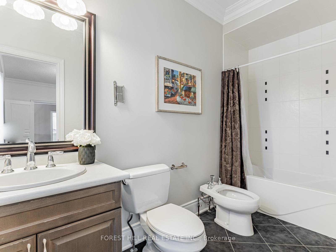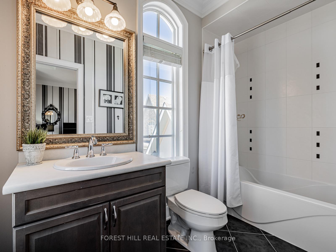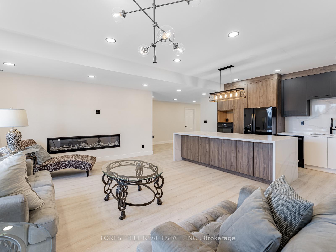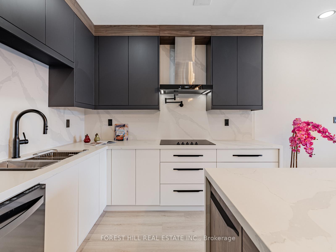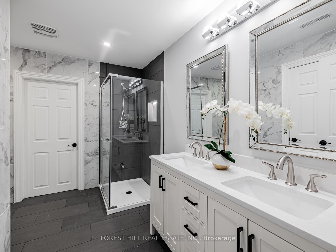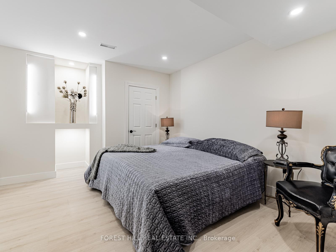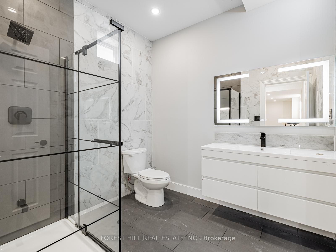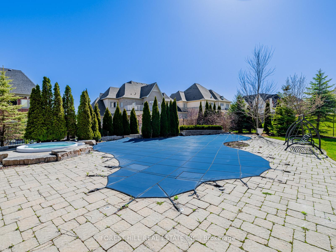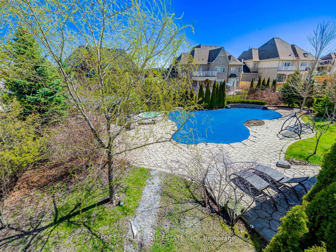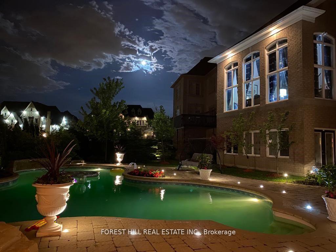$3,788,000
Available - For Sale
Listing ID: N12080606
22 Longthrope Cour , Aurora, L4G 0K4, York
| **Elegance/Magnificent Hm In Upscale Belfontain Community On Child-Safe Court W/A Glorious Outdoor Life & Country Style-Relaxing Bckyd**Gorgeous Foyer(20Ft Ceiling) Leading To All Principal Rm & Breathtaking Open Soaring Ceiling(15Ft) Living Rm W/Flr To Ceiling Wnw & Classic Wd B-Ins Bookcase Lib**Gourmet Kitchen W/Spacious Breakfast Area & Connected Large-Delightful Sundeck-Overkng Picturesque Bckyd**Impressive-Open View Thru Flr To Ceiling Wnw & Cathedral Ceiling Fam(20Ft Ceiling--Outstanding/Dramatic View)**Prim Br Retreat W/Fireplace-Sitting Area & Lavish Ensuite & Cozy Deck*All Ultra Generous Bedrms W/All Ensuites-Functional Laundry Rm**Prof./Recently Finished Spacious Bsmt(Lower Level---Feels Like A Main Flr)--Newer Kit,Large Rec Rm,A Separate/Enclosed Entrance & Newer 2Full Washrms & Extra Laundry Set(Suitable For Large Family Or Potential Solid Income:$$$)**Entertainer's Oasis & Summer Paradise--Backyard(In-Ground Pool,Waterpool--Outdr BBQ Area W/B-I Fireplace) & Large-Lounge Area On Large Backyard |
| Price | $3,788,000 |
| Taxes: | $16570.00 |
| Occupancy: | Owner |
| Address: | 22 Longthrope Cour , Aurora, L4G 0K4, York |
| Directions/Cross Streets: | E.Bayview Ave/Vandorf Sdrd |
| Rooms: | 12 |
| Rooms +: | 5 |
| Bedrooms: | 4 |
| Bedrooms +: | 2 |
| Family Room: | T |
| Basement: | Finished wit |
| Level/Floor | Room | Length(ft) | Width(ft) | Descriptions | |
| Room 1 | Main | Library | 13.61 | 11.97 | B/I Bookcase, Hardwood Floor, Wainscoting |
| Room 2 | Main | Living Ro | 15.97 | 13.97 | Gas Fireplace, Moulded Ceiling, Window Floor to Ceil |
| Room 3 | Main | Dining Ro | 20.99 | 15.09 | Hardwood Floor, Coffered Ceiling(s), Overlooks Living |
| Room 4 | Main | Kitchen | 20.34 | 19.68 | Eat-in Kitchen, Granite Counters, Marble Floor |
| Room 5 | Main | Family Ro | 21.98 | 15.09 | Gas Fireplace, Cathedral Ceiling(s), Pot Lights |
| Room 6 | Second | Primary B | 20.66 | 15.09 | 6 Pc Ensuite, Fireplace, W/O To Balcony |
| Room 7 | Second | Bedroom 2 | 15.09 | 11.81 | 4 Pc Ensuite, Moulded Ceiling, Hardwood Floor |
| Room 8 | Second | Bedroom 3 | 13.94 | 13.45 | 4 Pc Ensuite, Hardwood Floor, Closet |
| Room 9 | Second | Bedroom 4 | 14.43 | 13.12 | 3 Pc Ensuite, Hardwood Floor, Moulded Ceiling |
| Room 10 | Lower | Recreatio | W/O To Pool, Overlooks Pool, Combined w/Kitchen | ||
| Room 11 | Lower | Kitchen | Open Concept, Laminate, Combined w/Rec | ||
| Room 12 | Lower | Bedroom | 3 Pc Ensuite, Laminate, Pot Lights |
| Washroom Type | No. of Pieces | Level |
| Washroom Type 1 | 7 | Second |
| Washroom Type 2 | 5 | Second |
| Washroom Type 3 | 4 | Second |
| Washroom Type 4 | 3 | |
| Washroom Type 5 | 2 | Main |
| Total Area: | 0.00 |
| Property Type: | Detached |
| Style: | 2-Storey |
| Exterior: | Stone, Stucco (Plaster) |
| Garage Type: | Built-In |
| (Parking/)Drive: | Private |
| Drive Parking Spaces: | 8 |
| Park #1 | |
| Parking Type: | Private |
| Park #2 | |
| Parking Type: | Private |
| Pool: | Inground |
| Approximatly Square Footage: | 3500-5000 |
| Property Features: | Park, Wooded/Treed |
| CAC Included: | N |
| Water Included: | N |
| Cabel TV Included: | N |
| Common Elements Included: | N |
| Heat Included: | N |
| Parking Included: | N |
| Condo Tax Included: | N |
| Building Insurance Included: | N |
| Fireplace/Stove: | Y |
| Heat Type: | Forced Air |
| Central Air Conditioning: | Central Air |
| Central Vac: | N |
| Laundry Level: | Syste |
| Ensuite Laundry: | F |
| Sewers: | Sewer |
| Utilities-Cable: | A |
| Utilities-Hydro: | Y |
$
%
Years
This calculator is for demonstration purposes only. Always consult a professional
financial advisor before making personal financial decisions.
| Although the information displayed is believed to be accurate, no warranties or representations are made of any kind. |
| FOREST HILL REAL ESTATE INC. |
|
|
.jpg?src=Custom)
Dir:
Swimming Pool-
| Virtual Tour | Book Showing | Email a Friend |
Jump To:
At a Glance:
| Type: | Freehold - Detached |
| Area: | York |
| Municipality: | Aurora |
| Neighbourhood: | Bayview Southeast |
| Style: | 2-Storey |
| Tax: | $16,570 |
| Beds: | 4+2 |
| Baths: | 8 |
| Fireplace: | Y |
| Pool: | Inground |
Locatin Map:
Payment Calculator:
- Color Examples
- Red
- Magenta
- Gold
- Green
- Black and Gold
- Dark Navy Blue And Gold
- Cyan
- Black
- Purple
- Brown Cream
- Blue and Black
- Orange and Black
- Default
- Device Examples
