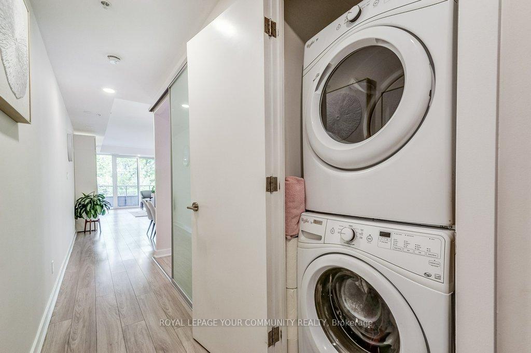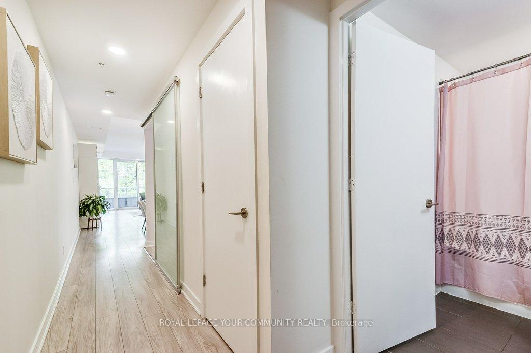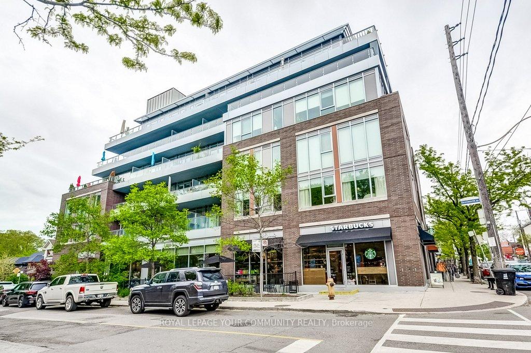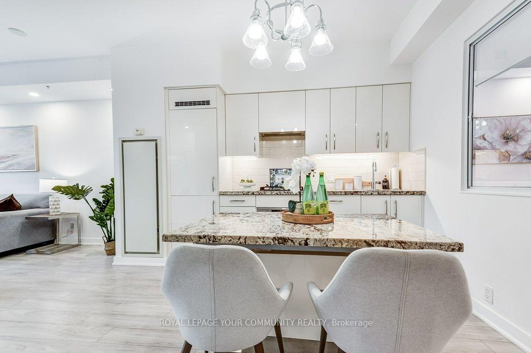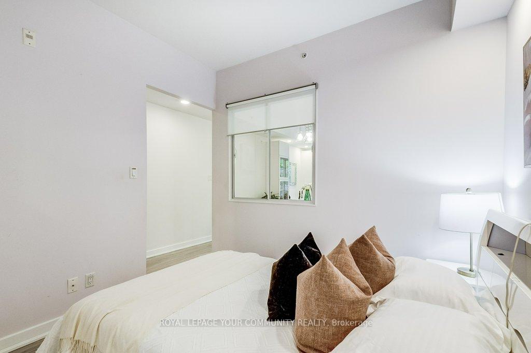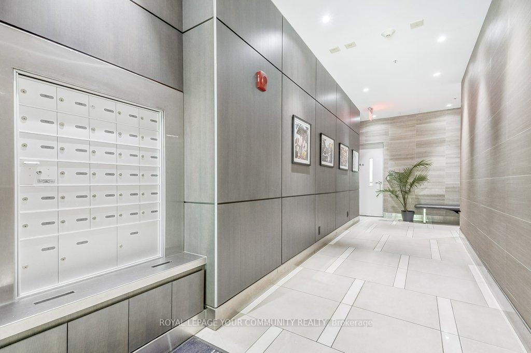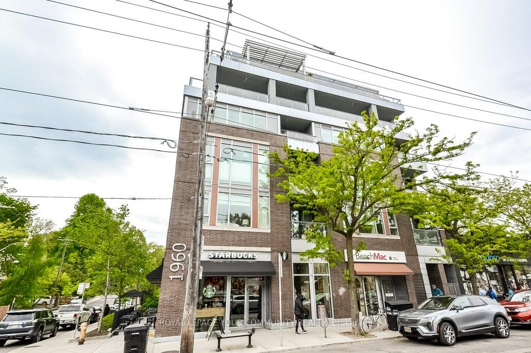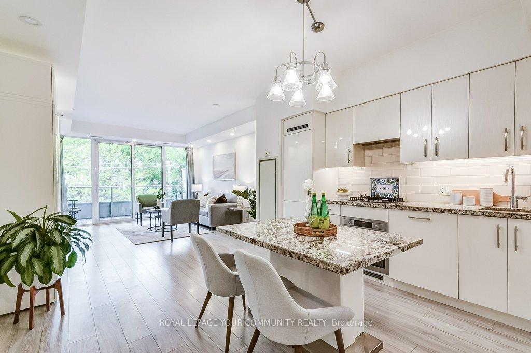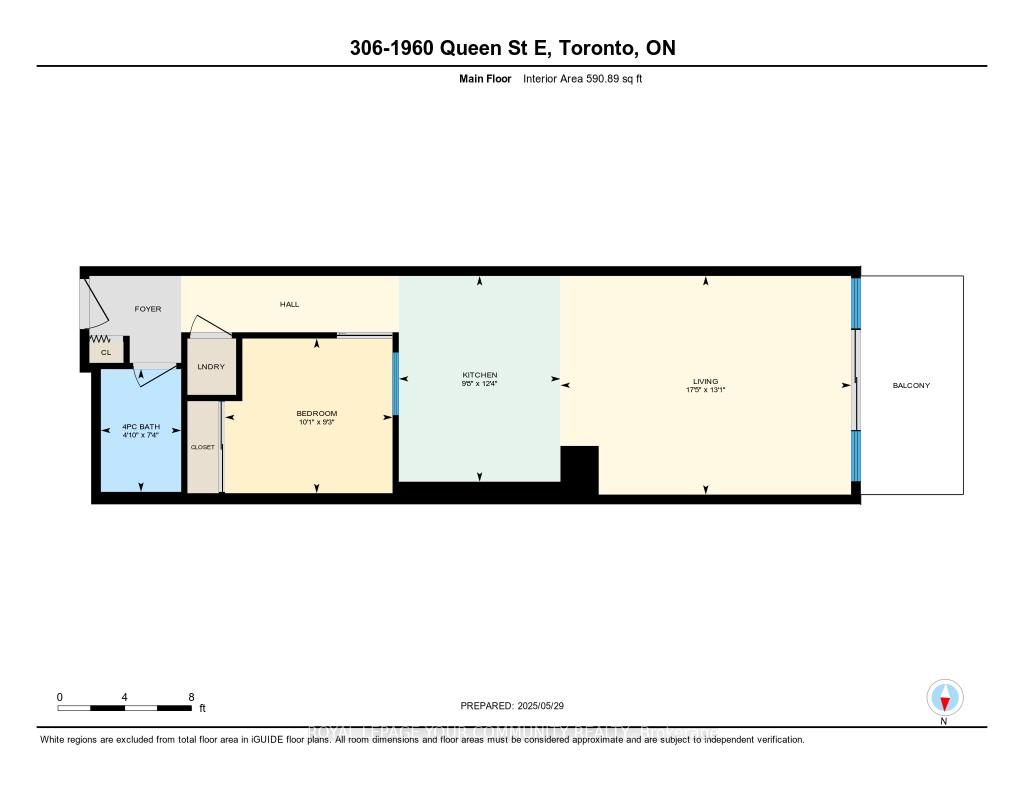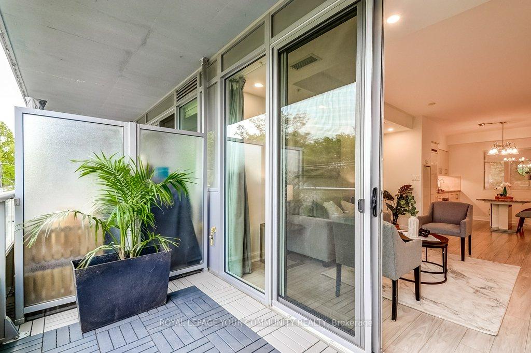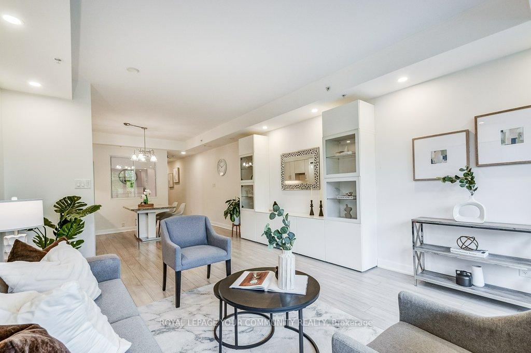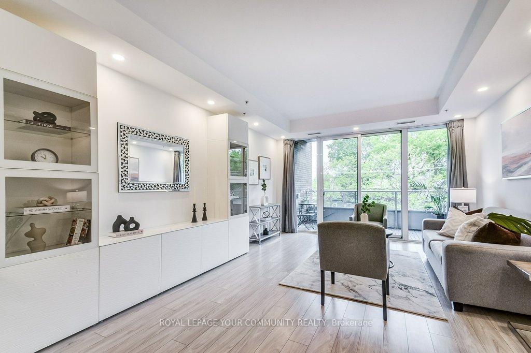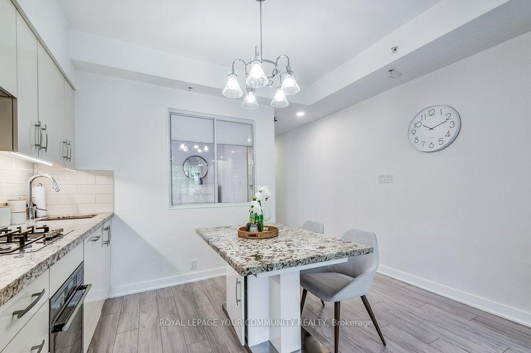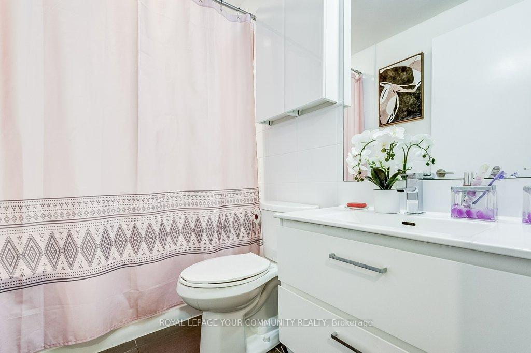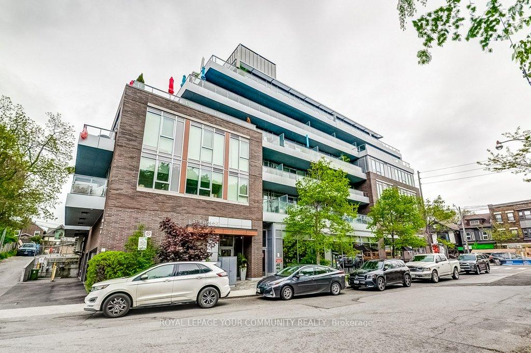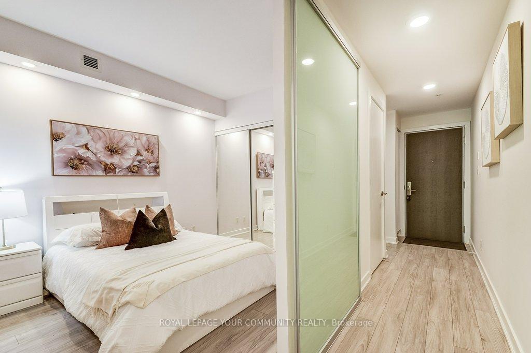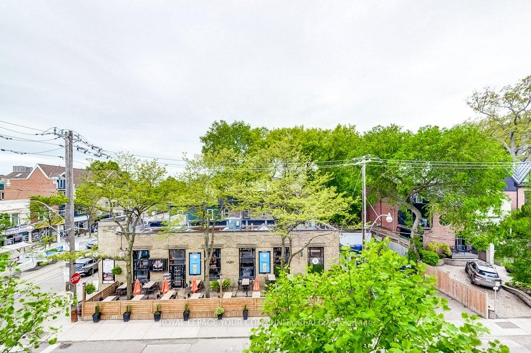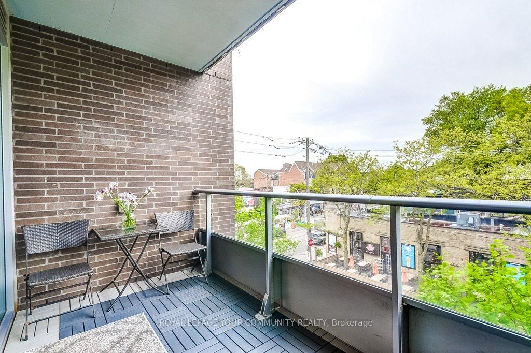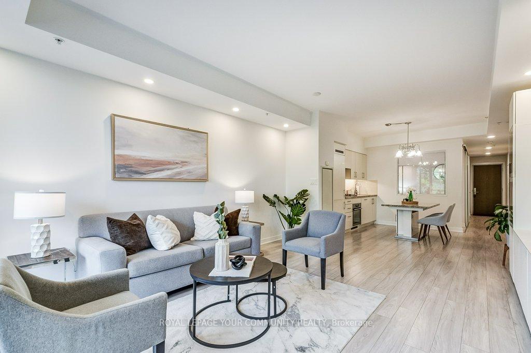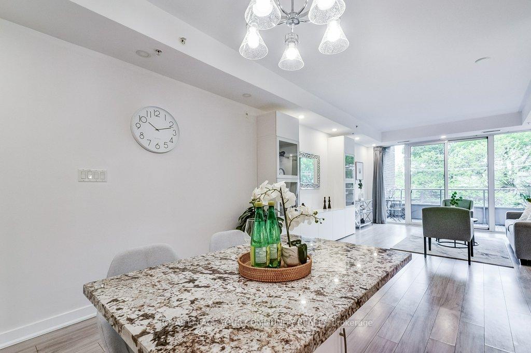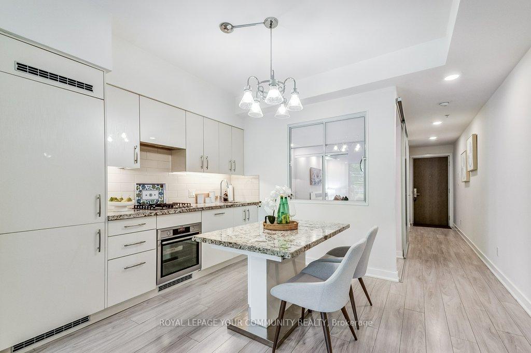$719,000
Available - For Sale
Listing ID: E12181141
1960 Queen Stre East , Toronto, M4L 1H8, Toronto
| Live in the heart of the action in The Beaches at Queen & Kenilworth where city energy meets laid-back, beachside charm. This stylish 658 sq ft condo puts you steps from everything that makes the neighbourhood iconic: grab your morning coffee at the Starbucks downstairs, brunch at Mira Mira, unwind with a pint at the Wolfe Tone, a burger at the legendary Stone Lion, or a scone from Cobs Bread. Then stroll to the sand and soak in the boardwalk breeze. Boasting an impressive 97 Walk Score and 92 Bike Score, this location offers unbeatable access to shops, dining, parks, and transit making it perfect for those who love to explore the city on foot or two wheels. The Martin Goodman Trail, just minutes away, offers a scenic waterfront bike route that takes you straight into downtown, ideal for both commuting and weekend rides. Tennis at Kew Gardens and Olympic swims at Donald D. Sommerville pool are just minutes away. Set in a small boutique building, this condo offers a more intimate, community-focused lifestyle. Inside, the unit has been thoughtfully upgraded by the owner with pot lighting throughout, enhancing its modern ambiance. Entertain effortlessly with a sleek built-in stove, granite kitchen countertops, new stainless steel appliances, and a spacious terrace complete with a gas hookup for your BBQ, perfect for al fresco evenings. Soaring 9-foot ceilings throughout add to the airy, open feel of the space. EV parking, storage locker, and bike storage included. This is lifestyle living in The Beach at its best. |
| Price | $719,000 |
| Taxes: | $3676.58 |
| Occupancy: | Owner |
| Address: | 1960 Queen Stre East , Toronto, M4L 1H8, Toronto |
| Postal Code: | M4L 1H8 |
| Province/State: | Toronto |
| Directions/Cross Streets: | Queen Street E. & Woodbine |
| Level/Floor | Room | Length(ft) | Width(ft) | Descriptions | |
| Room 1 | Main | Living Ro | 17.42 | 13.09 | Combined w/Dining, W/O To Balcony, Open Concept |
| Room 2 | Main | Dining Ro | 17.42 | 13.09 | Combined w/Living, Pot Lights, Open Concept |
| Room 3 | Main | Kitchen | 9.68 | 12.33 | Overlooks Dining, Centre Island, Backsplash |
| Room 4 | Main | Primary B | 10.04 | 9.28 | Large Closet, Laminate |
| Washroom Type | No. of Pieces | Level |
| Washroom Type 1 | 4 | Main |
| Washroom Type 2 | 0 | |
| Washroom Type 3 | 0 | |
| Washroom Type 4 | 0 | |
| Washroom Type 5 | 0 |
| Total Area: | 0.00 |
| Approximatly Age: | 6-10 |
| Washrooms: | 1 |
| Heat Type: | Forced Air |
| Central Air Conditioning: | Central Air |
$
%
Years
This calculator is for demonstration purposes only. Always consult a professional
financial advisor before making personal financial decisions.
| Although the information displayed is believed to be accurate, no warranties or representations are made of any kind. |
| ROYAL LEPAGE YOUR COMMUNITY REALTY |
|
|
.jpg?src=Custom)
Dir:
416-548-7854
Bus:
416-548-7854
Fax:
416-981-7184
| Virtual Tour | Book Showing | Email a Friend |
Jump To:
At a Glance:
| Type: | Com - Condo Apartment |
| Area: | Toronto |
| Municipality: | Toronto E02 |
| Neighbourhood: | The Beaches |
| Style: | Apartment |
| Approximate Age: | 6-10 |
| Tax: | $3,676.58 |
| Maintenance Fee: | $907 |
| Beds: | 1 |
| Baths: | 1 |
| Fireplace: | N |
Locatin Map:
Payment Calculator:
- Color Examples
- Red
- Magenta
- Gold
- Green
- Black and Gold
- Dark Navy Blue And Gold
- Cyan
- Black
- Purple
- Brown Cream
- Blue and Black
- Orange and Black
- Default
- Device Examples
