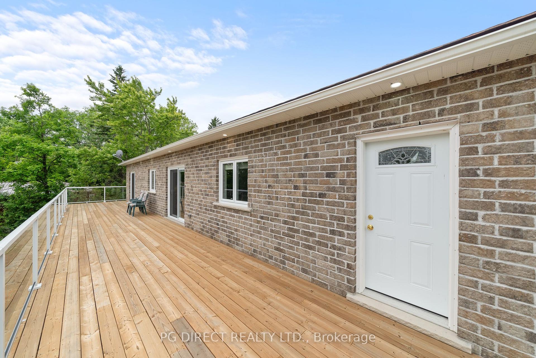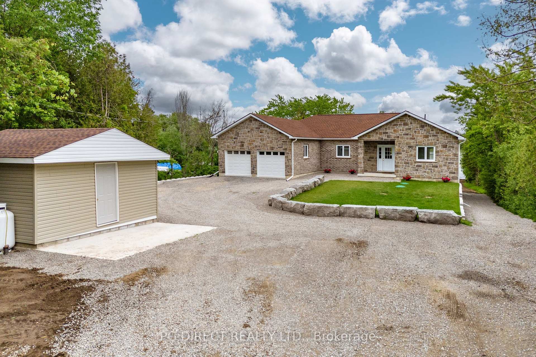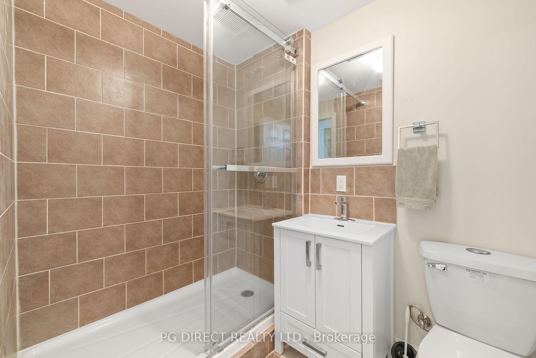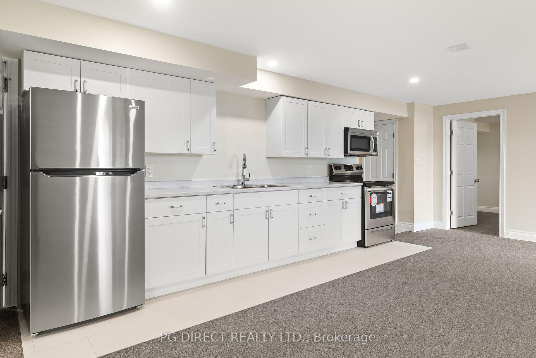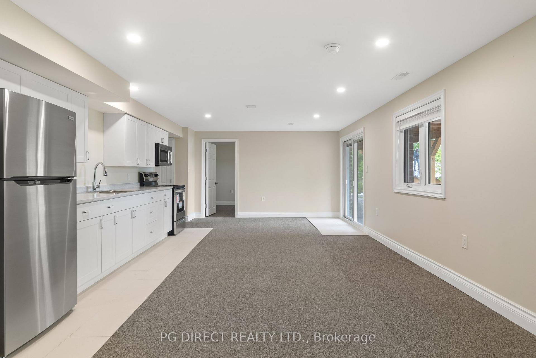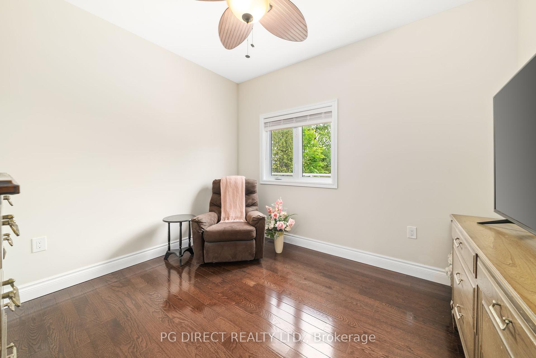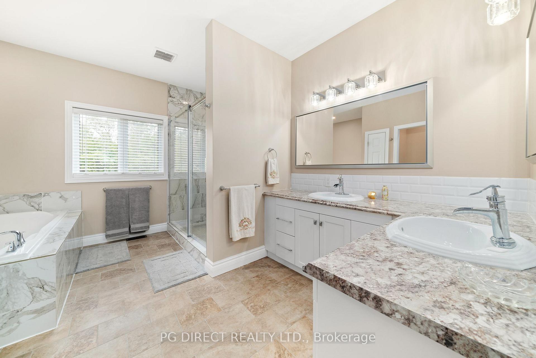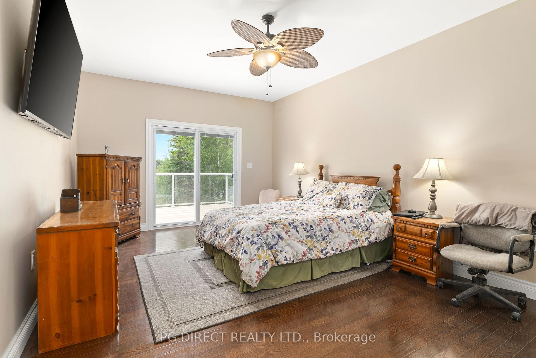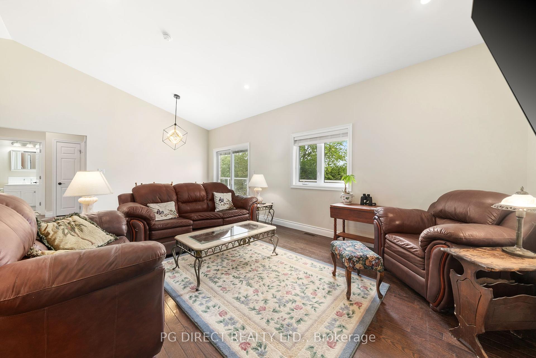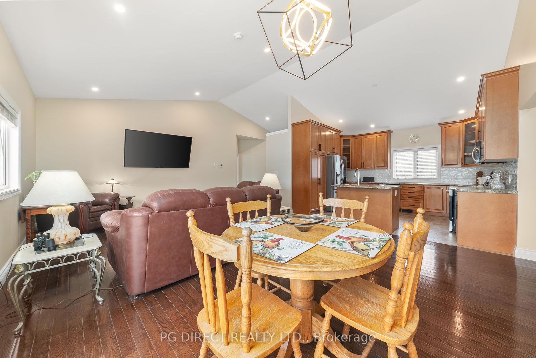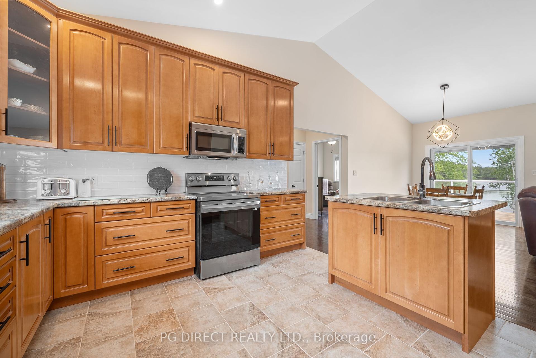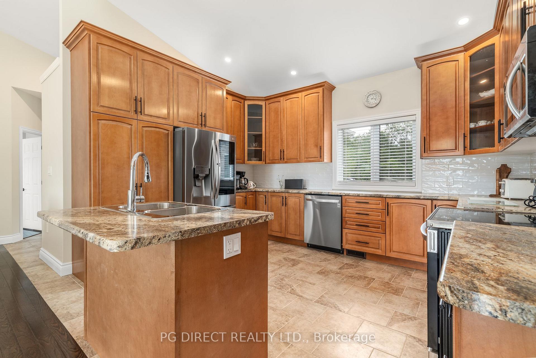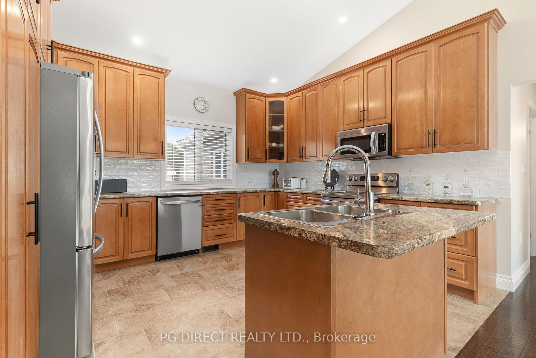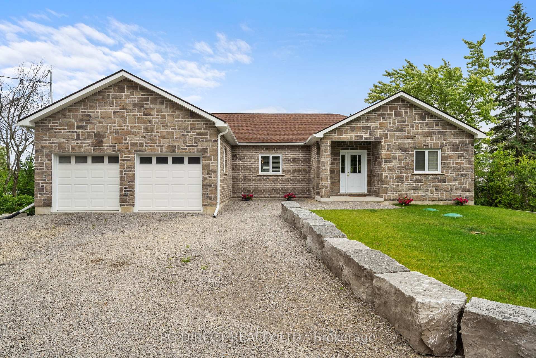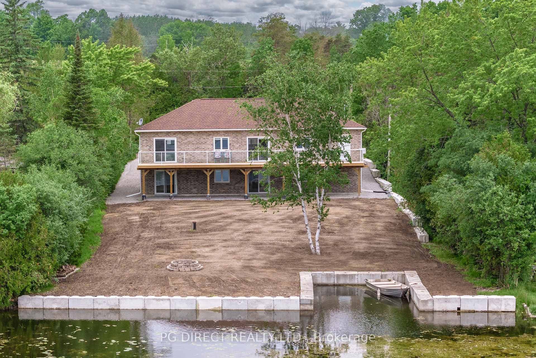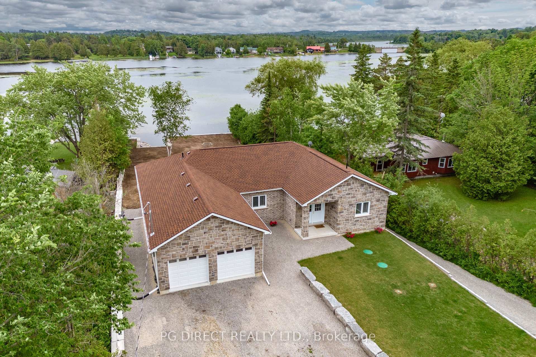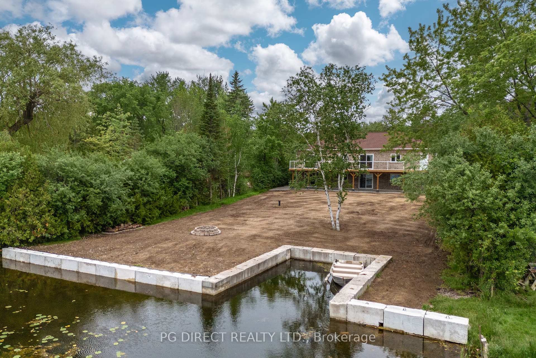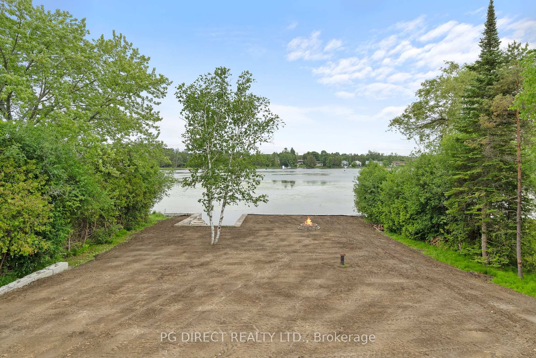$1,775,000
Available - For Sale
Listing ID: X12122575
12 Evergreen Stre , Kawartha Lakes, K0L 2W0, Kawartha Lakes
| Visit REALTOR website for additional information. New 4 BR, 3 bath waterfront home on Pigeon Lake! Quality built custom bungalow w finished w/out lower level in-law suite (2nd kitchen, living/dining area, 3 pc bath & 2 BR's). Income opportunity! Total 3,300 sq ft on both levels. Large level lot over 1/2 acre. Brick & stone exterior w armour stone accents. Cement break wall & boat slip w 80' frontage. Access to 5 lakes without locks. Hard bottom shore. 15 min drive to all amenities in Lindsay/Peterborough incl 2 hospitals, 5 mins to Omemee. Attached oversize 2 car garage w workshop. Separate 16'x16' storage shed. Impressive 10'x59' deck overlooking lake. Featuring cathedral ceiling, open concept design, custom kitchen (centre island, pot lights, backsplash, pantry), hardwood & porcelain tile flooring, pot lights, w/out to deck, main floor primary BR (w/in closet, spa-like 5 pc ensuite). |
| Price | $1,775,000 |
| Taxes: | $6306.26 |
| Assessment Year: | 2024 |
| Occupancy: | Owner |
| Address: | 12 Evergreen Stre , Kawartha Lakes, K0L 2W0, Kawartha Lakes |
| Acreage: | .50-1.99 |
| Directions/Cross Streets: | Centreline / Peace |
| Rooms: | 6 |
| Rooms +: | 5 |
| Bedrooms: | 2 |
| Bedrooms +: | 2 |
| Family Room: | F |
| Basement: | Finished, Walk-Out |
| Level/Floor | Room | Length(ft) | Width(ft) | Descriptions | |
| Room 1 | Main | Kitchen | 14.01 | 12.43 | Backsplash, Pantry, Stainless Steel Appl |
| Room 2 | Main | Living Ro | 17.19 | 13.32 | Vaulted Ceiling(s), Hardwood Floor, Pot Lights |
| Room 3 | Main | Dining Ro | 15.71 | 9.02 | W/O To Deck, Hardwood Floor, Vaulted Ceiling(s) |
| Room 4 | Main | Primary B | 19.19 | 12.3 | Walk-In Closet(s), 5 Pc Ensuite, Hardwood Floor |
| Room 5 | Main | Bedroom 2 | 11.09 | 9.94 | Hardwood Floor, Closet |
| Room 6 | Main | Laundry | 11.45 | 8.79 | Ceramic Floor |
| Room 7 | Lower | Kitchen | 35.03 | 14.17 | Combined w/Living, W/O To Patio, Pot Lights |
| Room 8 | Lower | Living Ro | 14.07 | 10.59 | Combined w/Kitchen, W/O To Patio, Pot Lights |
| Room 9 | Lower | Bedroom 3 | 14.07 | 10.59 | Broadloom, Closet |
| Room 10 | Lower | Bedroom 4 | 13.15 | 10.59 | Broadloom, Closet |
| Room 11 | Lower | Laundry | 5.54 | 5.31 | Ceramic Floor |
| Washroom Type | No. of Pieces | Level |
| Washroom Type 1 | 5 | Main |
| Washroom Type 2 | 4 | Main |
| Washroom Type 3 | 3 | Lower |
| Washroom Type 4 | 0 | |
| Washroom Type 5 | 0 |
| Total Area: | 0.00 |
| Approximatly Age: | 0-5 |
| Property Type: | Detached |
| Style: | Bungalow |
| Exterior: | Brick, Stone |
| Garage Type: | Attached |
| (Parking/)Drive: | Private Do |
| Drive Parking Spaces: | 10 |
| Park #1 | |
| Parking Type: | Private Do |
| Park #2 | |
| Parking Type: | Private Do |
| Pool: | None |
| Other Structures: | Garden Shed |
| Approximatly Age: | 0-5 |
| Approximatly Square Footage: | 1500-2000 |
| Property Features: | Level, Marina |
| CAC Included: | N |
| Water Included: | N |
| Cabel TV Included: | N |
| Common Elements Included: | N |
| Heat Included: | N |
| Parking Included: | N |
| Condo Tax Included: | N |
| Building Insurance Included: | N |
| Fireplace/Stove: | N |
| Heat Type: | Forced Air |
| Central Air Conditioning: | None |
| Central Vac: | N |
| Laundry Level: | Syste |
| Ensuite Laundry: | F |
| Sewers: | Septic |
| Utilities-Cable: | A |
| Utilities-Hydro: | Y |
$
%
Years
This calculator is for demonstration purposes only. Always consult a professional
financial advisor before making personal financial decisions.
| Although the information displayed is believed to be accurate, no warranties or representations are made of any kind. |
| PG DIRECT REALTY LTD. |
|
|
.jpg?src=Custom)
Dir:
416-548-7854
Bus:
416-548-7854
Fax:
416-981-7184
| Virtual Tour | Book Showing | Email a Friend |
Jump To:
At a Glance:
| Type: | Freehold - Detached |
| Area: | Kawartha Lakes |
| Municipality: | Kawartha Lakes |
| Neighbourhood: | Omemee |
| Style: | Bungalow |
| Approximate Age: | 0-5 |
| Tax: | $6,306.26 |
| Beds: | 2+2 |
| Baths: | 3 |
| Fireplace: | N |
| Pool: | None |
Locatin Map:
Payment Calculator:
- Color Examples
- Red
- Magenta
- Gold
- Green
- Black and Gold
- Dark Navy Blue And Gold
- Cyan
- Black
- Purple
- Brown Cream
- Blue and Black
- Orange and Black
- Default
- Device Examples




