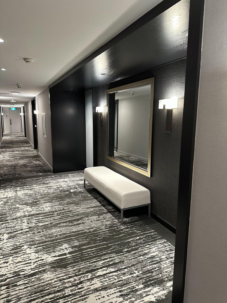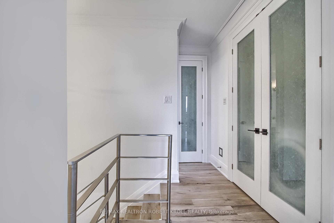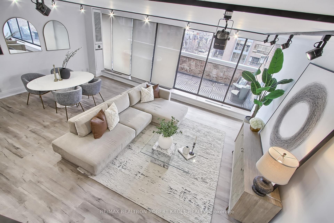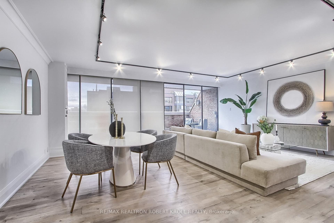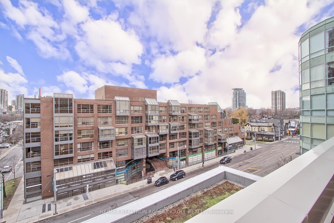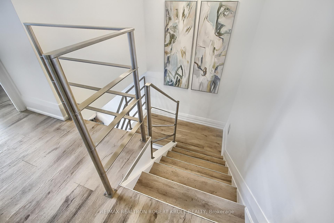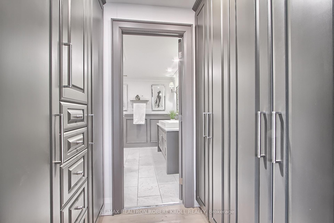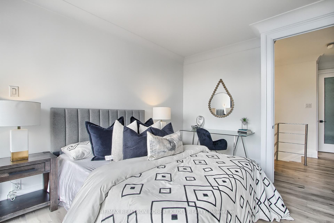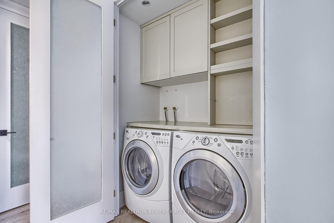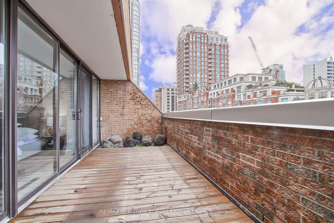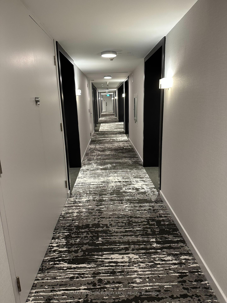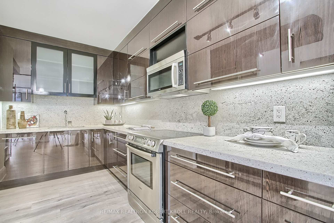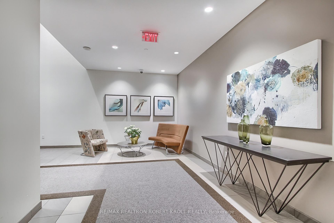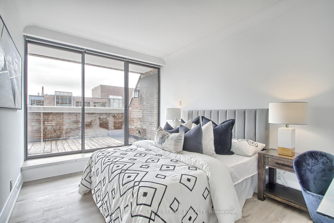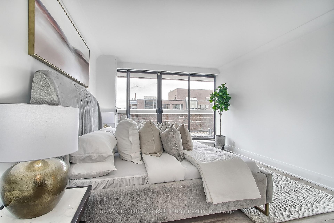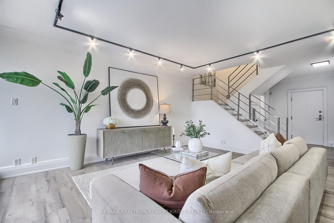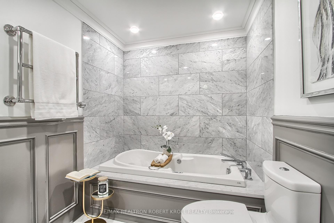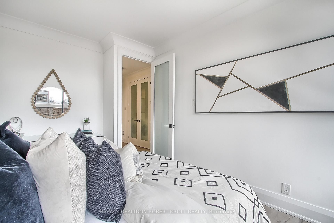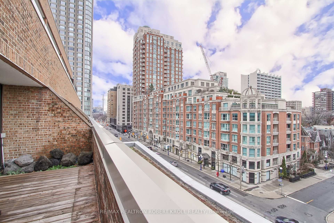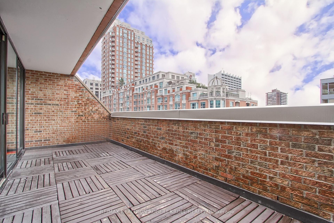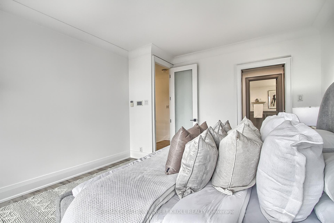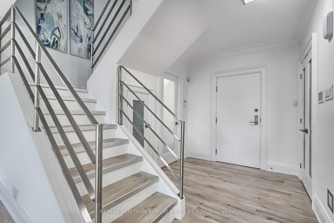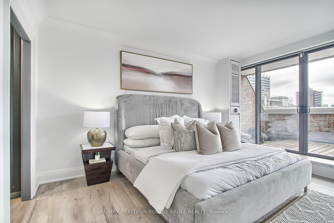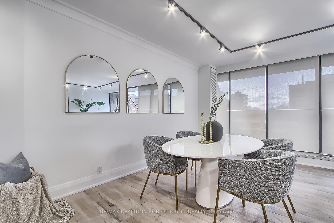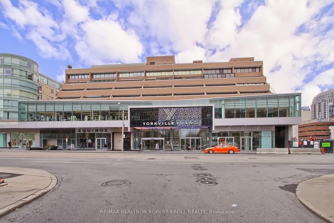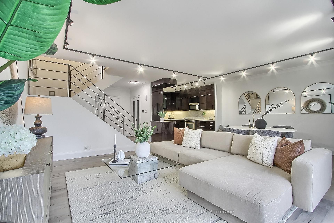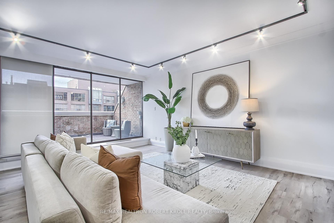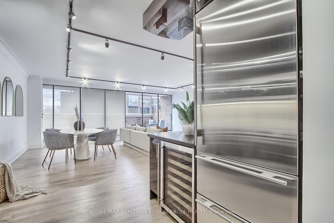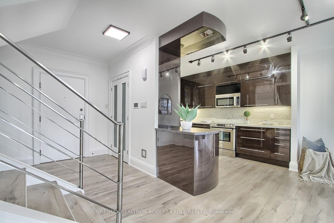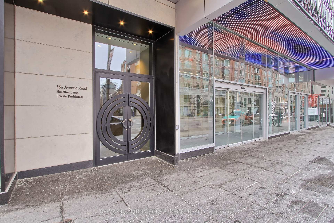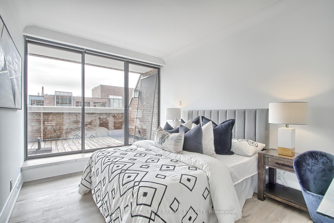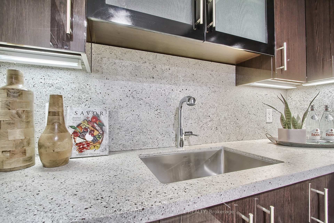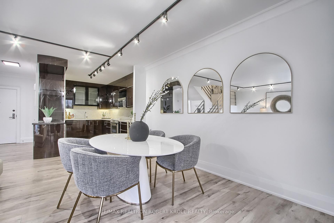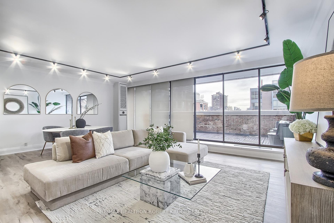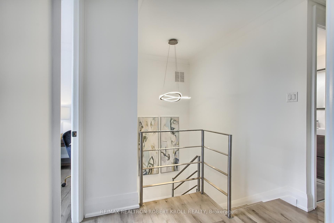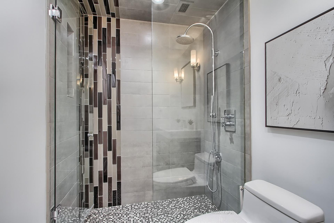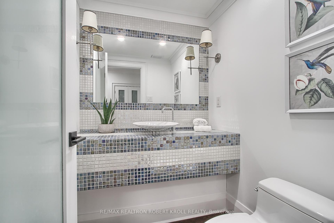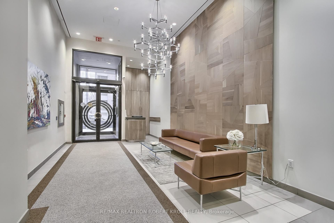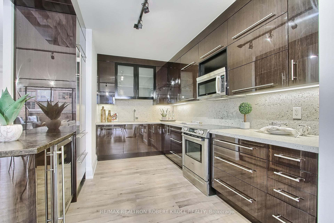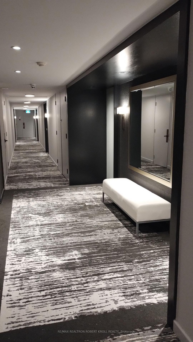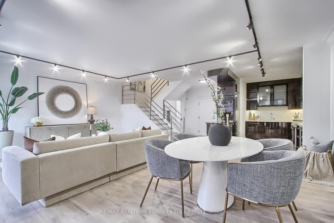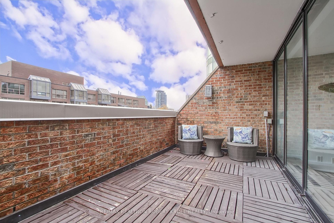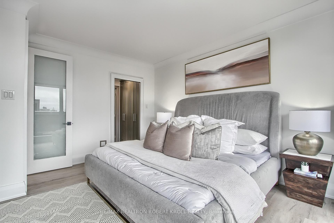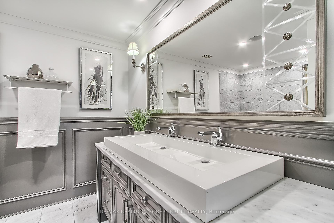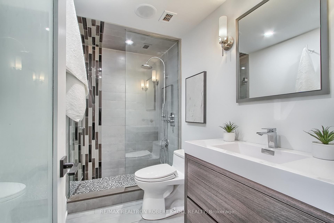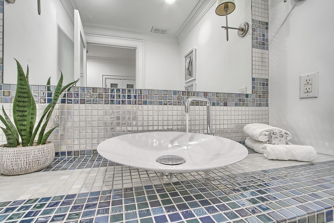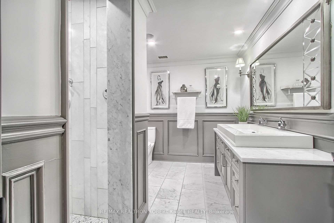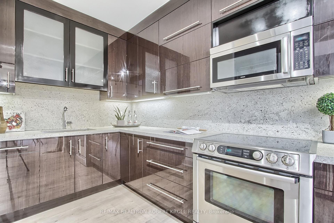$1,838,000
Available - For Sale
Listing ID: C12039042
55A Avenue Road , Toronto, M5R 2G3, Toronto
| Just Steps From Bloor Street Renowned "Mink Mile," Welcome To Prestigious Yorkville And The Residences Of Hazelton Lanes. This Coveted Address Offers Luxury Living At Its Finest, With Only Six Stories And 53 Exclusive Units. Unique Among Most Condos, This 1500 + Sq/Feet Two-Story, Two-Bedroom, Three-Bathroom Residence Boasts Not One But Two Expansive Terraces, Each With BBQ Hook-Ups. Inside, Discover Refined Elegance With Sun-Filled, Open-Concept Living And Dining Spaces Seamlessly Flowing Out To A 23'x8' Terrace Perfect For Entertaining. The Contemporary Kitchen Features Custom Cabinetry, High-End Stainless-Steel Appliances, Bespoke Stone Countertops And Backsplash, And Custom Flooring Throughout. Upstairs, Retreat To Your Spacious Primary Bedroom, Complete With A Walk-Out To The Second Large Terrace And Indulge In A Spa-Inspired, Five-Piece Ensuite Bath. The Second Bedroom Also Offers A Walk-Out To The Terrace, While A Convenient Second-Floor Laundry And Guest Three-Piece Bath Complete The Space. EXTRAS: Yorkville Offers World-Class Dining, Bars, And Clubs, Along With Designer Boutiques, Art Galleries, And More, All Tailored To An Exclusive Clientele. The Neighbourhood Is Also Home To Various Cultural Attractions, Including Museums And Theatres, Making It The Ultimate Location For Those Seeking A Luxury Living Experience - Parking and Locker Available For Rent Under Contract |
| Price | $1,838,000 |
| Taxes: | $6180.09 |
| Occupancy: | Vacant |
| Address: | 55A Avenue Road , Toronto, M5R 2G3, Toronto |
| Postal Code: | M5R 2G3 |
| Province/State: | Toronto |
| Directions/Cross Streets: | Avenue & Yorkville |
| Level/Floor | Room | Length(ft) | Width(ft) | Descriptions | |
| Room 1 | Main | Living Ro | 22.34 | 18.56 | Open Concept, W/O To Terrace, Combined w/Dining |
| Room 2 | Main | Dining Ro | 22.34 | 18.56 | Open Concept, W/O To Terrace, Combined w/Living |
| Room 3 | Main | Kitchen | 12.5 | 9.02 | Stainless Steel Appl, Renovated, Open Concept |
| Room 4 | Second | Primary B | 15.48 | 12.4 | Hardwood Floor, W/O To Terrace, 5 Pc Ensuite |
| Room 5 | Second | Bedroom 2 | 14.17 | 9.84 | Hardwood Floor, W/O To Terrace |
| Washroom Type | No. of Pieces | Level |
| Washroom Type 1 | 2 | Main |
| Washroom Type 2 | 3 | Second |
| Washroom Type 3 | 5 | Second |
| Washroom Type 4 | 0 | |
| Washroom Type 5 | 0 |
| Total Area: | 0.00 |
| Sprinklers: | Secu |
| Washrooms: | 3 |
| Heat Type: | Forced Air |
| Central Air Conditioning: | Central Air |
| Elevator Lift: | True |
$
%
Years
This calculator is for demonstration purposes only. Always consult a professional
financial advisor before making personal financial decisions.
| Although the information displayed is believed to be accurate, no warranties or representations are made of any kind. |
| RE/MAX REALTRON ROBERT KROLL REALTY |
|
|
.jpg?src=Custom)
Dir:
416-548-7854
Bus:
416-548-7854
Fax:
416-981-7184
| Virtual Tour | Book Showing | Email a Friend |
Jump To:
At a Glance:
| Type: | Com - Condo Apartment |
| Area: | Toronto |
| Municipality: | Toronto C02 |
| Neighbourhood: | Annex |
| Style: | Apartment |
| Tax: | $6,180.09 |
| Maintenance Fee: | $2,595.19 |
| Beds: | 2 |
| Baths: | 3 |
| Fireplace: | N |
Locatin Map:
Payment Calculator:
- Color Examples
- Red
- Magenta
- Gold
- Green
- Black and Gold
- Dark Navy Blue And Gold
- Cyan
- Black
- Purple
- Brown Cream
- Blue and Black
- Orange and Black
- Default
- Device Examples
