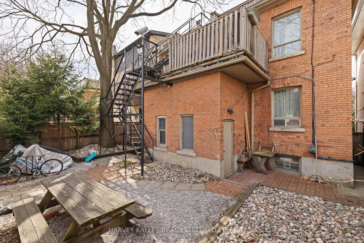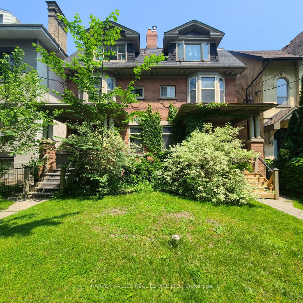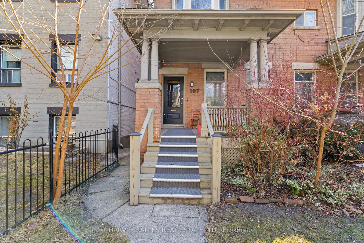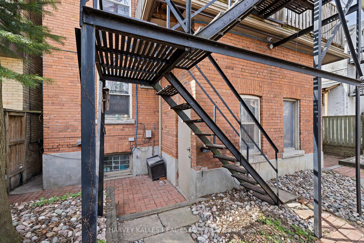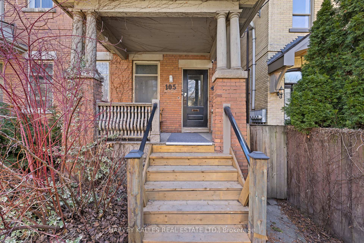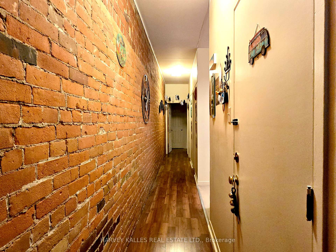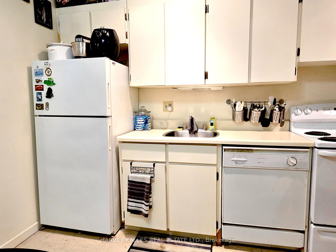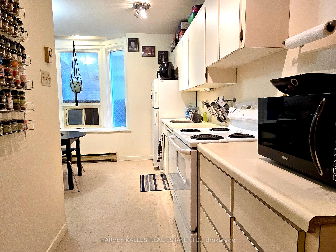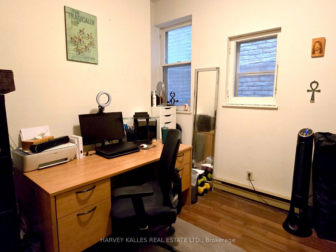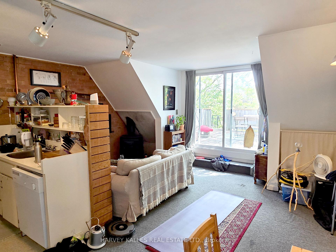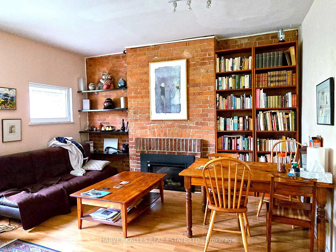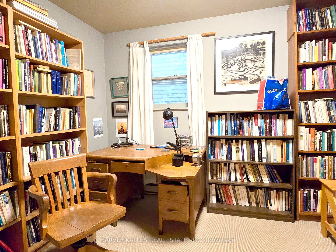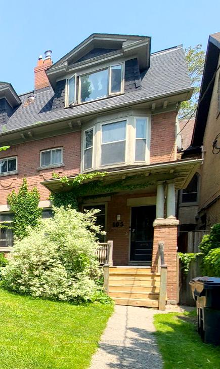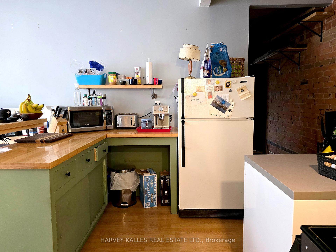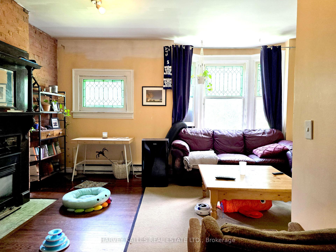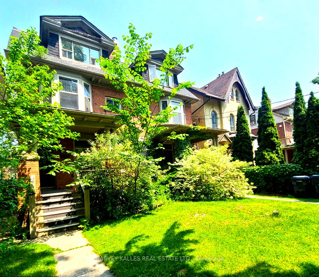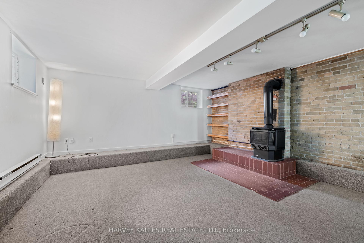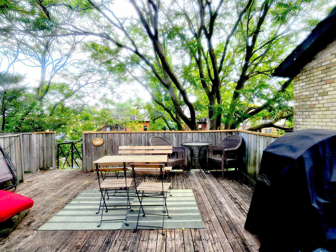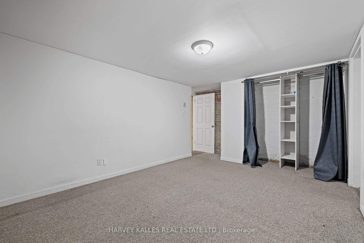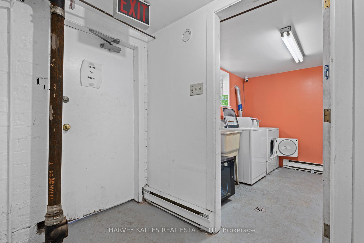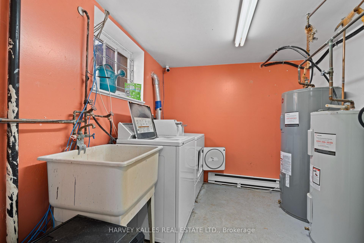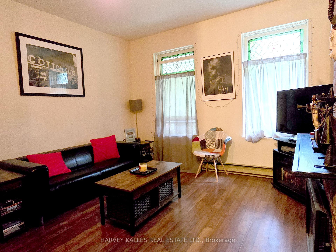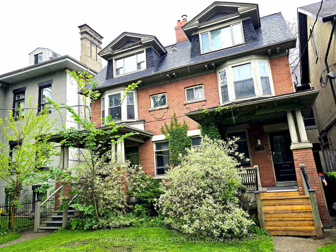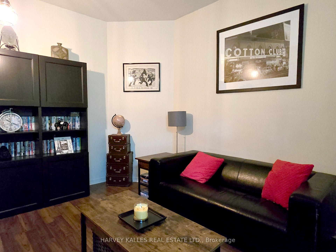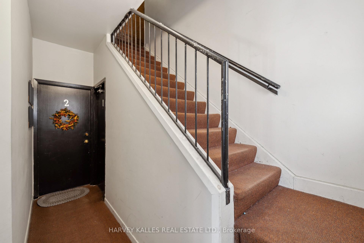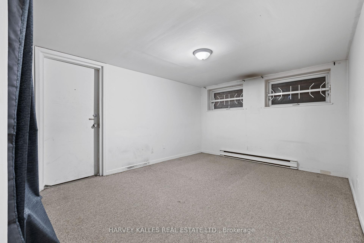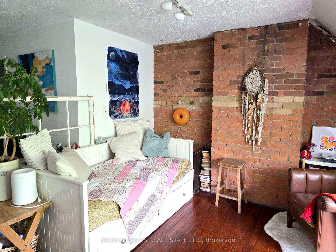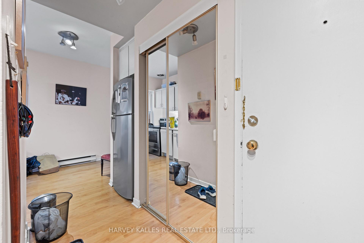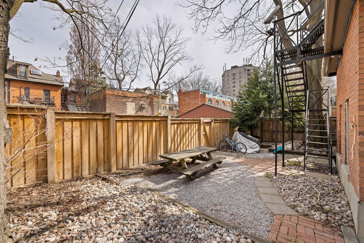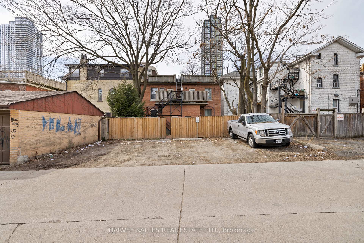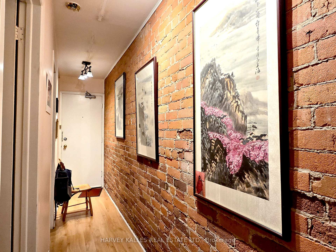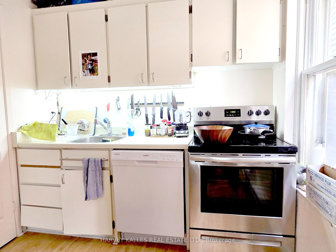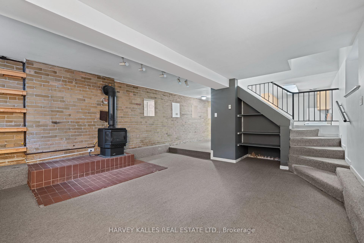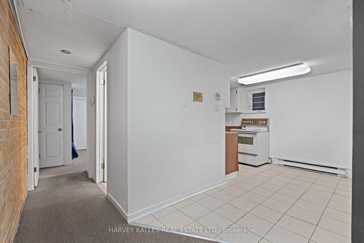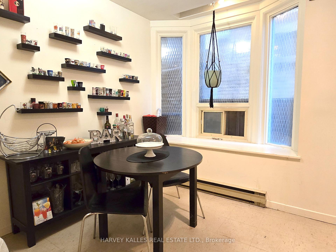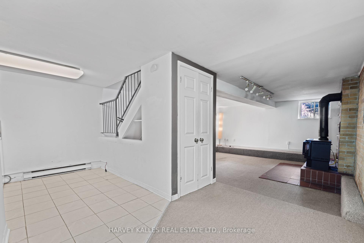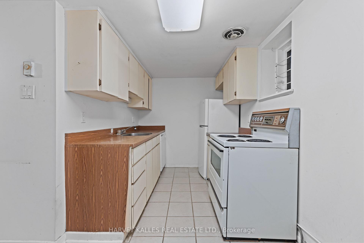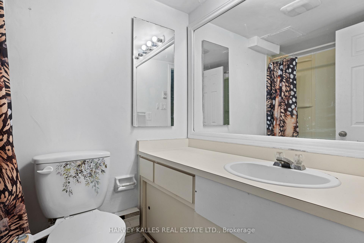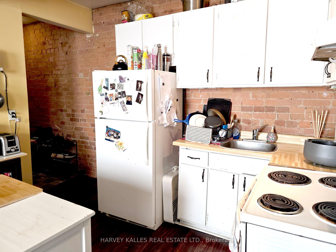$2,400,000
Available - For Sale
Listing ID: C12211133
105 - 1 Pembroke Stre , Toronto, M5A 2N9, Toronto
| 5.6 % cap rate! Rare 8-Plex Investment Opportunity Garden District, Downtown Toronto An exceptional opportunity to acquire two side-by-side fourplexes on separate legal titles in Toronto's dynamic Garden District. This income-generating 8-unit asset offers rare flexibility for long-term strategic portfolio planning. Key Highlights: Income & Upside Currently 7 of 8 units are rented with strong, stable tenancies. One vacancy provides immediate upside. Rare Dual-Title Ownership Separate legal parcels allow for future individual refinancing flexibility. Located in the heart of downtown Toronto, steps from TTC routes, streetcars, and minutes to subway stations. The future Ontario Line will further boost connectivity and long-term value. Laneway Parking for 4 Cars A rare and valuable amenity in a high-demand urban rental market. Potential Laneway House Additional density and rental upside possible (buyer to verify). Heritage Designated Offers architectural charm and long-term tenant appeal in a rapidly evolving neighbourhood. High Walk/Bike/Transit Scores Surrounded by parks, shops, schools, hospitals, and cultural institutions. A well-located, low-turnover, and character-rich investment in one of Toronto's most resilient rental pockets. A strong addition to any portfolio with immediate income and long-term growth potential. Existing tenants to be assumed. Vacant possession not available. Seller financing available speak to LA |
| Price | $2,400,000 |
| Taxes: | $15872.26 |
| Occupancy: | Tenant |
| Address: | 105 - 1 Pembroke Stre , Toronto, M5A 2N9, Toronto |
| Directions/Cross Streets: | Jarvis St & Gerrard St E |
| Rooms: | 22 |
| Rooms +: | 8 |
| Bedrooms: | 10 |
| Bedrooms +: | 2 |
| Family Room: | F |
| Basement: | Apartment |
| Level/Floor | Room | Length(ft) | Width(ft) | Descriptions | |
| Room 1 | Main | Living Ro | 12.66 | 13.74 | Laminate |
| Room 2 | Main | Kitchen | 14.99 | 10.99 | Window, Laminate |
| Room 3 | Main | Primary B | 16.66 | 11.84 | Closet |
| Room 4 | Main | Bedroom 2 | 8.76 | 10.76 | |
| Room 5 | Second | Living Ro | 16.66 | 16.17 | Laminate |
| Room 6 | Second | Kitchen | 16.66 | 16.4 | |
| Room 7 | Second | Primary B | 13.58 | 11.84 | W/O To Patio, Closet |
| Room 8 | Second | Bedroom 2 | 9.09 | 12 |
| Washroom Type | No. of Pieces | Level |
| Washroom Type 1 | 4 | Second |
| Washroom Type 2 | 4 | Third |
| Washroom Type 3 | 4 | Basement |
| Washroom Type 4 | 4 | Main |
| Washroom Type 5 | 2 | Main |
| Washroom Type 6 | 4 | Second |
| Washroom Type 7 | 4 | Third |
| Washroom Type 8 | 4 | Basement |
| Washroom Type 9 | 4 | Main |
| Washroom Type 10 | 2 | Main |
| Washroom Type 11 | 4 | Second |
| Washroom Type 12 | 4 | Third |
| Washroom Type 13 | 4 | Basement |
| Washroom Type 14 | 4 | Main |
| Washroom Type 15 | 2 | Main |
| Washroom Type 16 | 4 | Second |
| Washroom Type 17 | 4 | Third |
| Washroom Type 18 | 4 | Basement |
| Washroom Type 19 | 4 | Main |
| Washroom Type 20 | 2 | Main |
| Washroom Type 21 | 4 | Second |
| Washroom Type 22 | 4 | Third |
| Washroom Type 23 | 4 | Basement |
| Washroom Type 24 | 4 | Main |
| Washroom Type 25 | 2 | Main |
| Total Area: | 0.00 |
| Approximatly Age: | 100+ |
| Property Type: | Multiplex |
| Style: | 2 1/2 Storey |
| Exterior: | Brick |
| Garage Type: | None |
| (Parking/)Drive: | Lane |
| Drive Parking Spaces: | 4 |
| Park #1 | |
| Parking Type: | Lane |
| Park #2 | |
| Parking Type: | Lane |
| Pool: | None |
| Approximatly Age: | 100+ |
| Approximatly Square Footage: | 3500-5000 |
| CAC Included: | N |
| Water Included: | N |
| Cabel TV Included: | N |
| Common Elements Included: | N |
| Heat Included: | N |
| Parking Included: | N |
| Condo Tax Included: | N |
| Building Insurance Included: | N |
| Fireplace/Stove: | Y |
| Heat Type: | Baseboard |
| Central Air Conditioning: | None |
| Central Vac: | N |
| Laundry Level: | Syste |
| Ensuite Laundry: | F |
| Elevator Lift: | False |
| Sewers: | Sewer |
| Utilities-Cable: | A |
| Utilities-Hydro: | Y |
$
%
Years
This calculator is for demonstration purposes only. Always consult a professional
financial advisor before making personal financial decisions.
| Although the information displayed is believed to be accurate, no warranties or representations are made of any kind. |
| HARVEY KALLES REAL ESTATE LTD. |
|
|
.jpg?src=Custom)
Dir:
416-548-7854
Bus:
416-548-7854
Fax:
416-981-7184
| Book Showing | Email a Friend |
Jump To:
At a Glance:
| Type: | Freehold - Multiplex |
| Area: | Toronto |
| Municipality: | Toronto C08 |
| Neighbourhood: | Moss Park |
| Style: | 2 1/2 Storey |
| Approximate Age: | 100+ |
| Tax: | $15,872.26 |
| Beds: | 10+2 |
| Baths: | 10 |
| Fireplace: | Y |
| Pool: | None |
Locatin Map:
Payment Calculator:
- Color Examples
- Red
- Magenta
- Gold
- Green
- Black and Gold
- Dark Navy Blue And Gold
- Cyan
- Black
- Purple
- Brown Cream
- Blue and Black
- Orange and Black
- Default
- Device Examples
