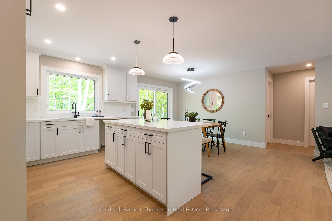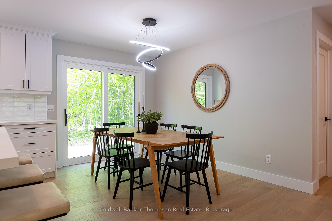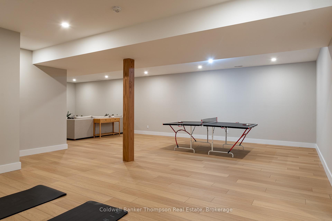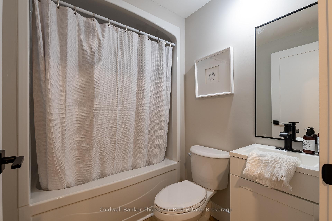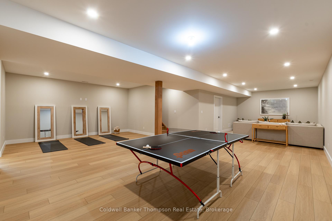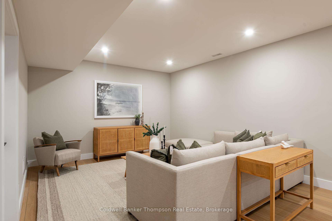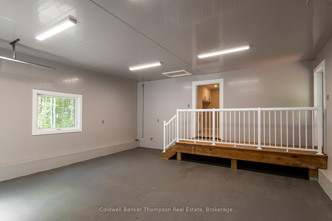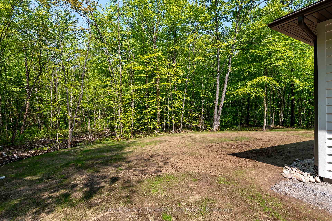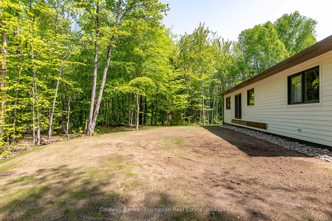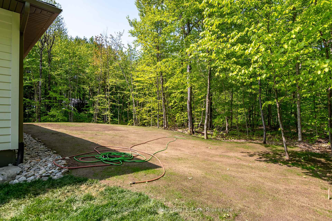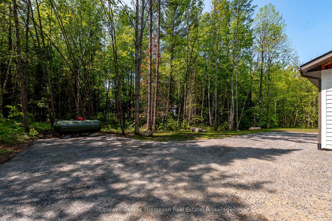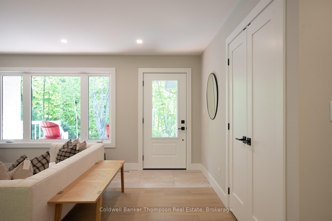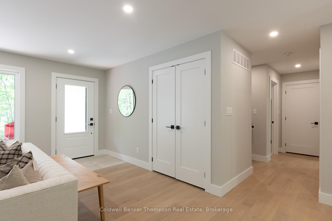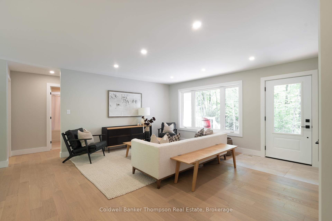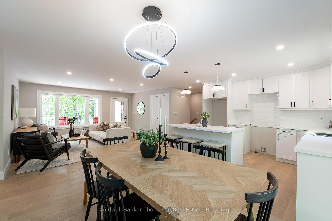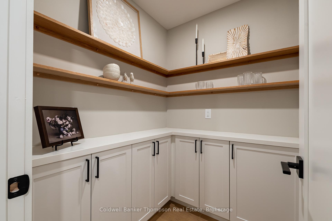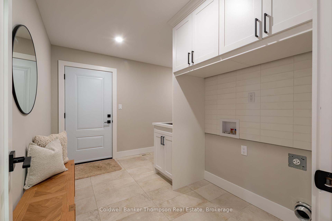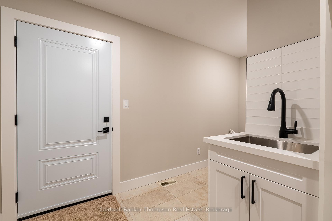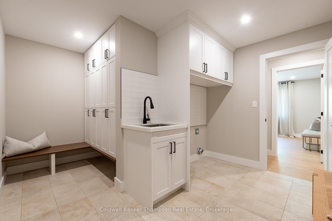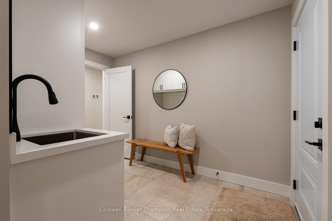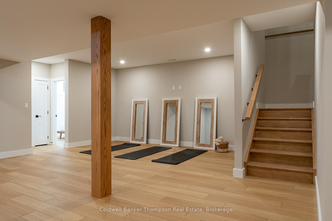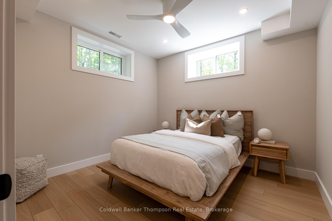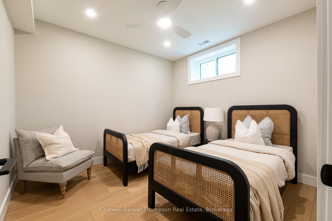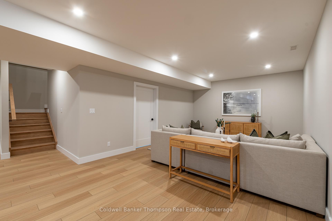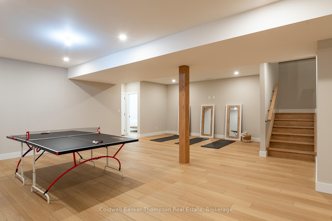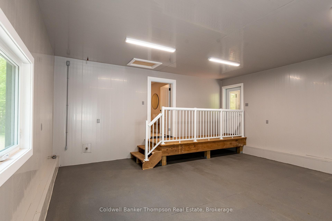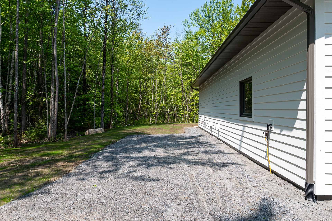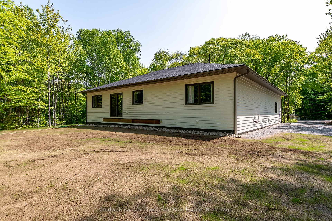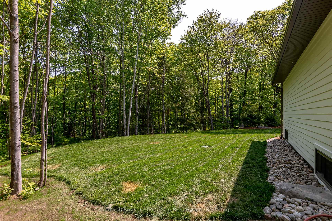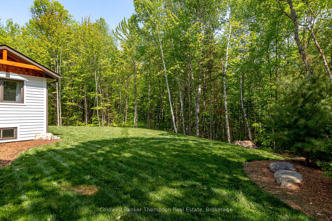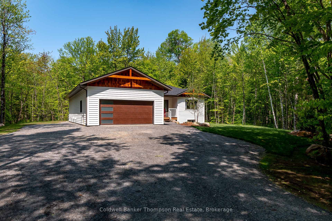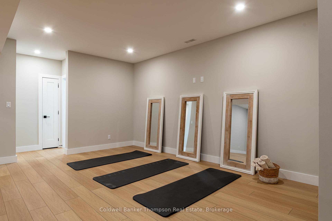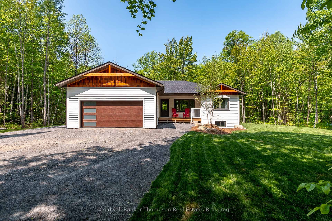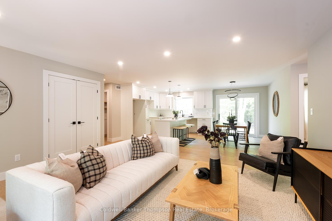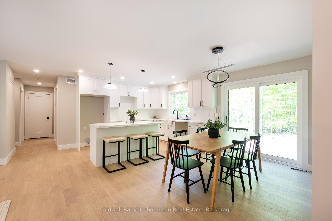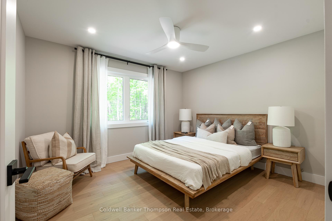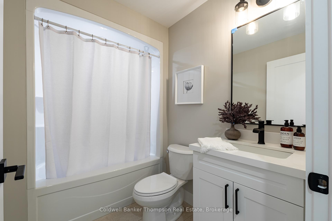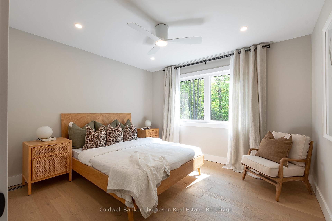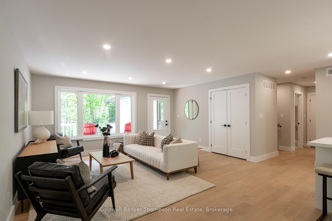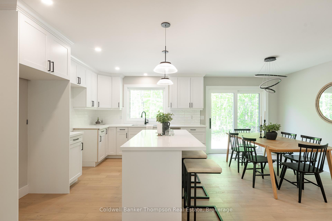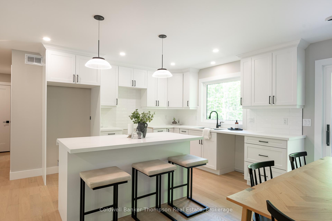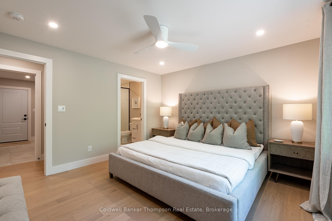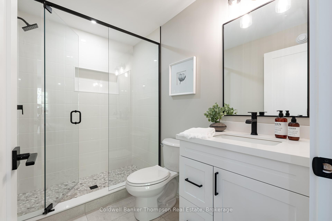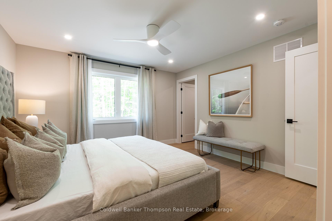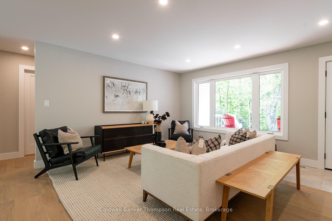$1,199,900
Available - For Sale
Listing ID: X12193193
1854 Old Muskoka Road , Huntsville, P0B 1M0, Muskoka
| Welcome to this stunning brand new bungalow set on nearly 3 acres of peaceful countryside, an ideal place to enjoy privacy, space, and the ease of modern living. Thoughtfully designed and beautifully finished, this home offers excellent curb appeal with a charming front porch and ample parking for family and guests. Step inside to a spacious open-concept layout that seamlessly connects the kitchen, living, and dining areas, perfect for entertaining or enjoying quiet evenings at home. The kitchen features a large island, elegant finishes, and a walk-in pantry that keeps everything within reach and well organized. The private primary suite is a restful retreat, complete with a walk-in closet and a stylish 3-piece ensuite featuring a tile and glass shower. On the opposite side of the home, two additional guest bedrooms share a 4-piece bathroom, offering comfort and convenience for family or visitors. The main floor also includes a practical laundry/mudroom with built-in cabinetry and inside access to the double garage. Downstairs, the fully finished basement offers a massive recreation room with endless potential, home theatre, games area, or a space for hobbies. One more guest bedroom, a den, and a full 4-piece bathroom make it ideal for larger families or hosting. A generous utility/storage room ensures there's a place for everything. Covered by a Tarion warranty, this home offers peace of mind that comes only with brand new construction, everything is fresh, clean, and new, meaning fewer worries and more time to enjoy your home. From the quality of materials to the modern layout and efficient systems, buying new means stepping into comfort, reliability, and the knowledge that your space is built for todays lifestyle. This thoughtfully crafted home is ready to welcome you. |
| Price | $1,199,900 |
| Taxes: | $0.00 |
| Assessment Year: | 2024 |
| Occupancy: | Vacant |
| Address: | 1854 Old Muskoka Road , Huntsville, P0B 1M0, Muskoka |
| Acreage: | 2-4.99 |
| Directions/Cross Streets: | Old Muskoka Rd & Summer Leigh Trail |
| Rooms: | 9 |
| Rooms +: | 5 |
| Bedrooms: | 3 |
| Bedrooms +: | 1 |
| Family Room: | T |
| Basement: | Full, Finished |
| Level/Floor | Room | Length(ft) | Width(ft) | Descriptions | |
| Room 1 | Main | Living Ro | 16.66 | 18.89 | |
| Room 2 | Main | Kitchen | 11.35 | 10.86 | |
| Room 3 | Main | Dining Ro | 11.35 | 8.04 | |
| Room 4 | Main | Mud Room | 11.22 | 13.25 | |
| Room 5 | Main | Primary B | 12.66 | 12.92 | |
| Room 6 | Main | Bathroom | 8.69 | 5.48 | 3 Pc Ensuite |
| Room 7 | Main | Bedroom | 10.92 | 12.07 | |
| Room 8 | Main | Bathroom | 5.58 | 8.27 | 4 Pc Bath |
| Room 9 | Main | Bedroom | 10.89 | 12.04 | |
| Room 10 | Basement | Recreatio | 37.52 | 27.03 | |
| Room 11 | Basement | Bedroom | 11.05 | 10.46 | |
| Room 12 | Basement | Bathroom | 7.45 | 5.44 | 4 Pc Bath |
| Room 13 | Basement | Den | 11.25 | 10.46 | |
| Room 14 | Basement | Utility R | 16.73 | 13.28 |
| Washroom Type | No. of Pieces | Level |
| Washroom Type 1 | 4 | |
| Washroom Type 2 | 3 | |
| Washroom Type 3 | 4 | Basement |
| Washroom Type 4 | 0 | |
| Washroom Type 5 | 0 | |
| Washroom Type 6 | 4 | |
| Washroom Type 7 | 3 | |
| Washroom Type 8 | 4 | Basement |
| Washroom Type 9 | 0 | |
| Washroom Type 10 | 0 | |
| Washroom Type 11 | 4 | |
| Washroom Type 12 | 3 | |
| Washroom Type 13 | 4 | Basement |
| Washroom Type 14 | 0 | |
| Washroom Type 15 | 0 |
| Total Area: | 0.00 |
| Approximatly Age: | New |
| Property Type: | Detached |
| Style: | Bungalow |
| Exterior: | Wood |
| Garage Type: | Attached |
| (Parking/)Drive: | Private, I |
| Drive Parking Spaces: | 4 |
| Park #1 | |
| Parking Type: | Private, I |
| Park #2 | |
| Parking Type: | Private |
| Park #3 | |
| Parking Type: | Inside Ent |
| Pool: | None |
| Other Structures: | None |
| Approximatly Age: | New |
| Approximatly Square Footage: | 1500-2000 |
| Property Features: | Wooded/Treed |
| CAC Included: | N |
| Water Included: | N |
| Cabel TV Included: | N |
| Common Elements Included: | N |
| Heat Included: | N |
| Parking Included: | N |
| Condo Tax Included: | N |
| Building Insurance Included: | N |
| Fireplace/Stove: | N |
| Heat Type: | Forced Air |
| Central Air Conditioning: | None |
| Central Vac: | N |
| Laundry Level: | Syste |
| Ensuite Laundry: | F |
| Elevator Lift: | False |
| Sewers: | Septic |
| Water: | Drilled W |
| Water Supply Types: | Drilled Well |
| Utilities-Cable: | N |
| Utilities-Hydro: | Y |
$
%
Years
This calculator is for demonstration purposes only. Always consult a professional
financial advisor before making personal financial decisions.
| Although the information displayed is believed to be accurate, no warranties or representations are made of any kind. |
| Coldwell Banker Thompson Real Estate |
|
|
.jpg?src=Custom)
Dir:
416-548-7854
Bus:
416-548-7854
Fax:
416-981-7184
| Book Showing | Email a Friend |
Jump To:
At a Glance:
| Type: | Freehold - Detached |
| Area: | Muskoka |
| Municipality: | Huntsville |
| Neighbourhood: | Stephenson |
| Style: | Bungalow |
| Approximate Age: | New |
| Beds: | 3+1 |
| Baths: | 3 |
| Fireplace: | N |
| Pool: | None |
Locatin Map:
Payment Calculator:
- Color Examples
- Red
- Magenta
- Gold
- Green
- Black and Gold
- Dark Navy Blue And Gold
- Cyan
- Black
- Purple
- Brown Cream
- Blue and Black
- Orange and Black
- Default
- Device Examples
