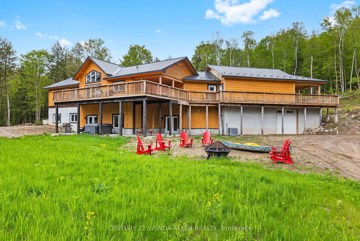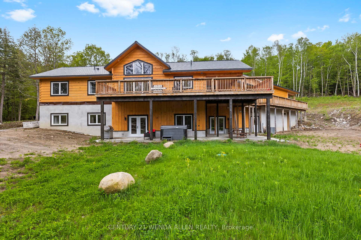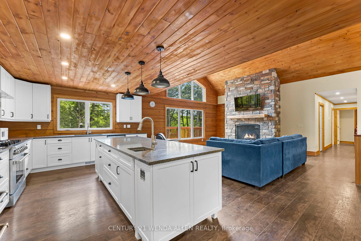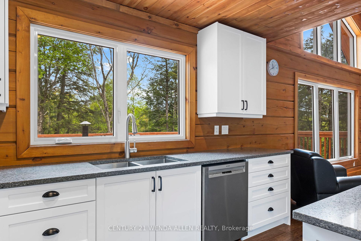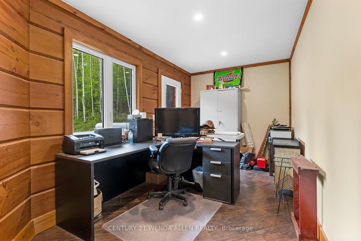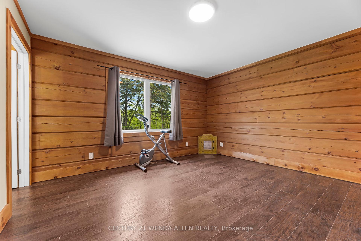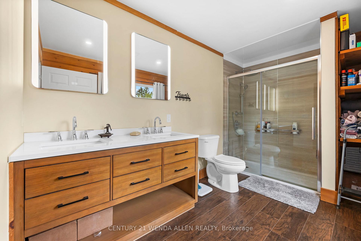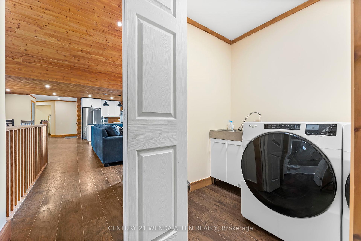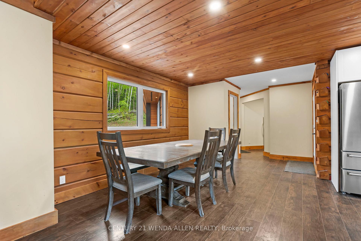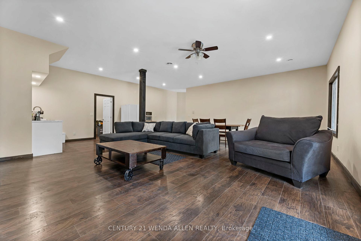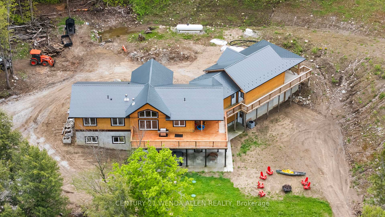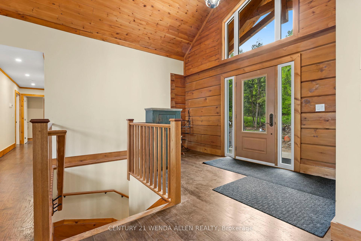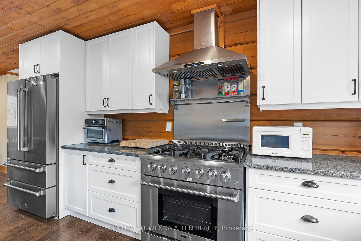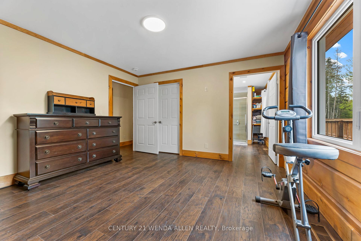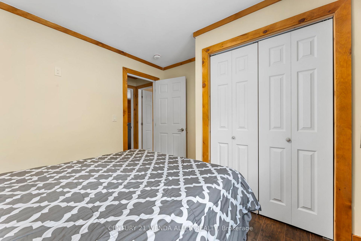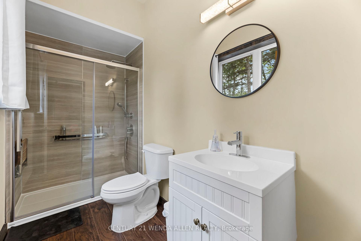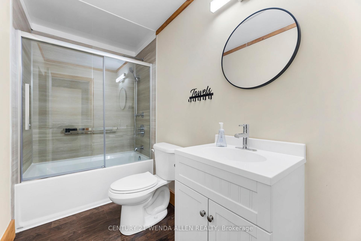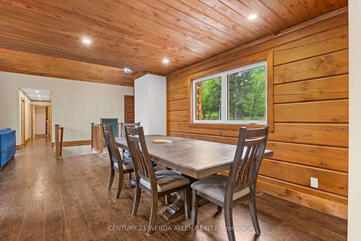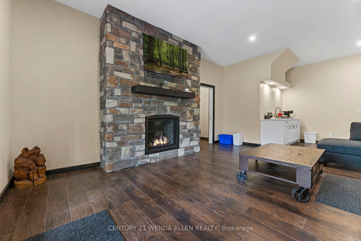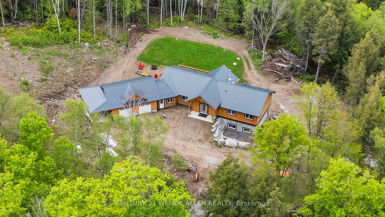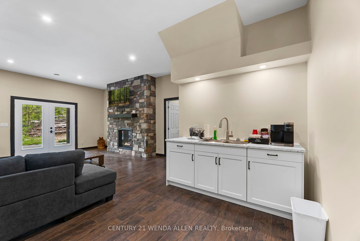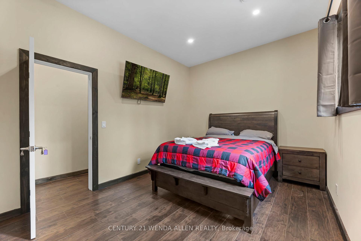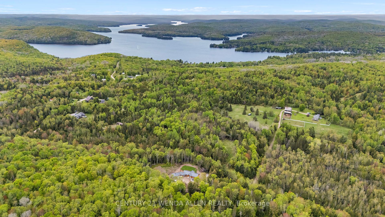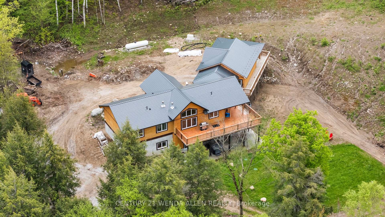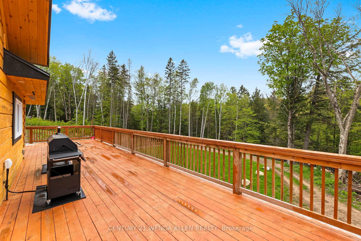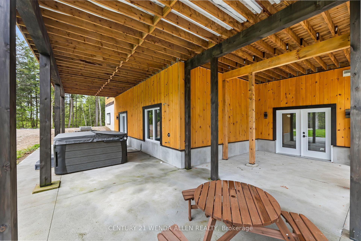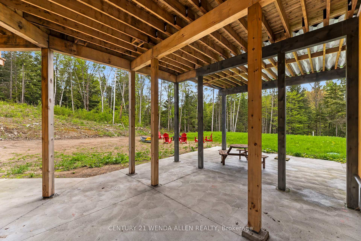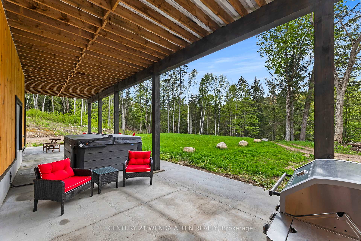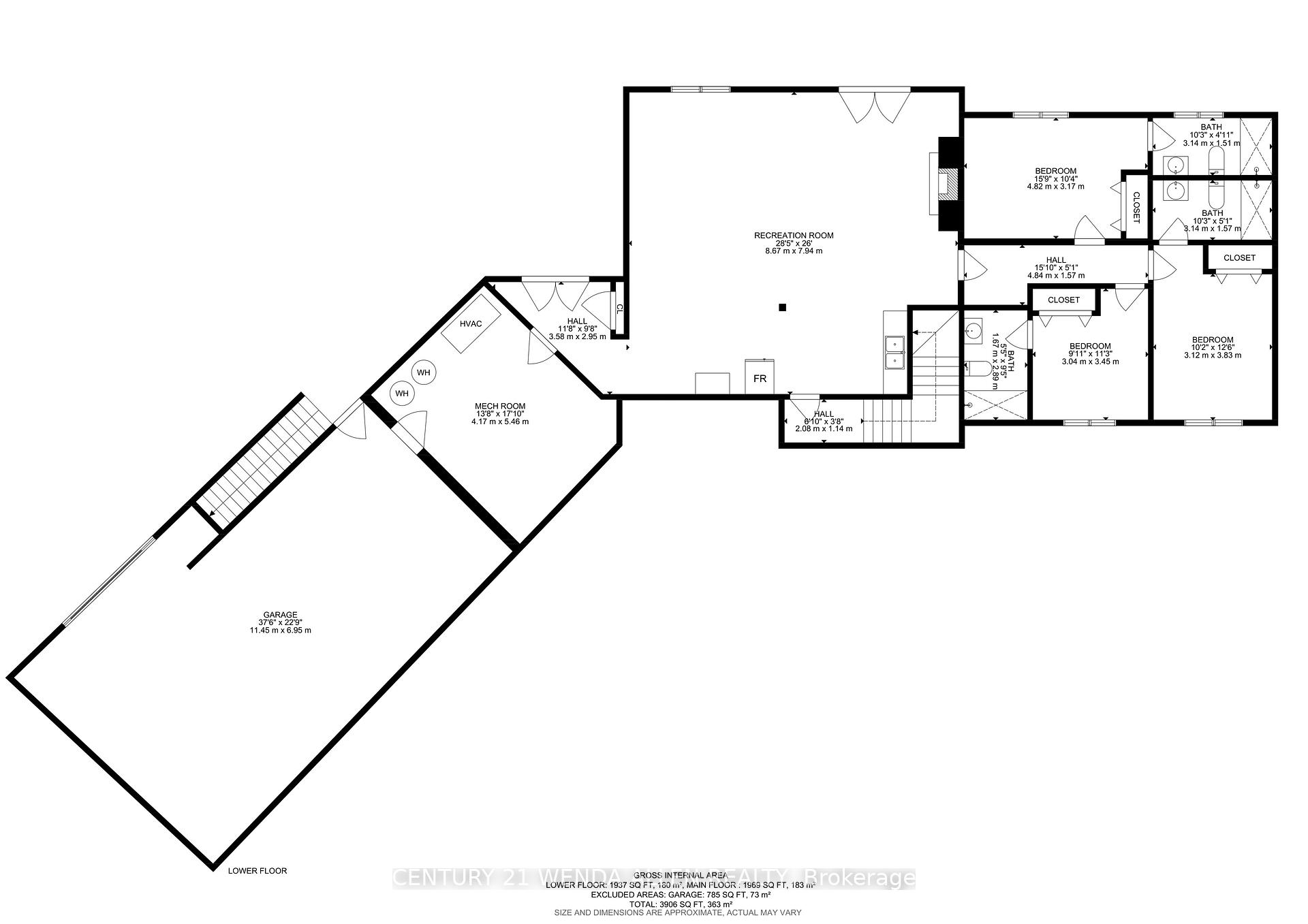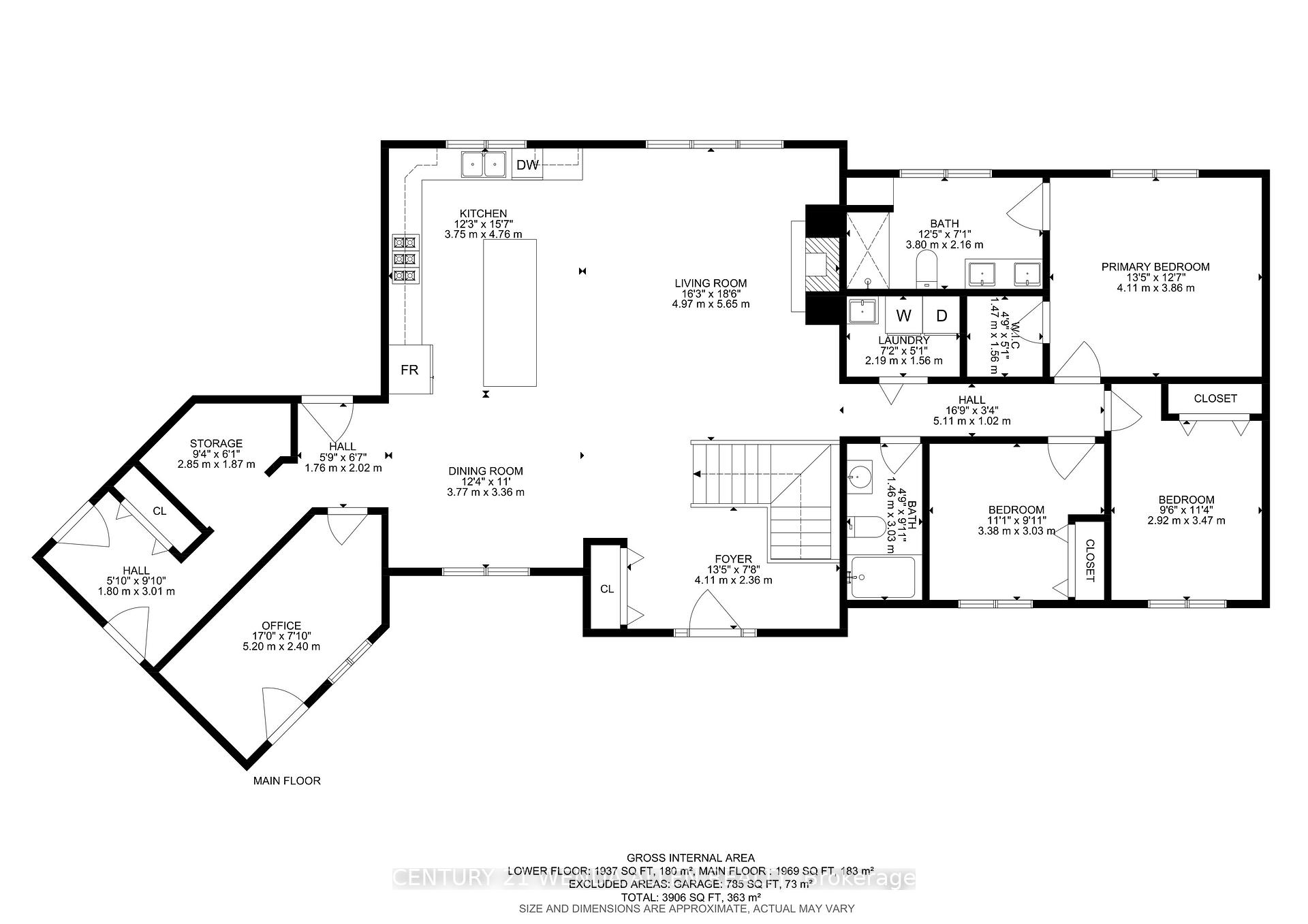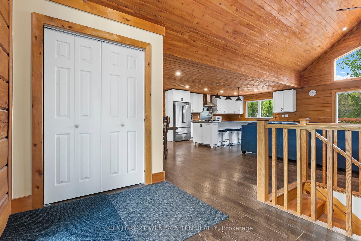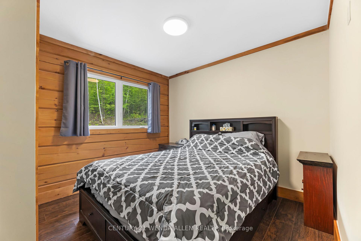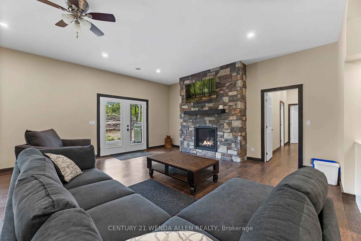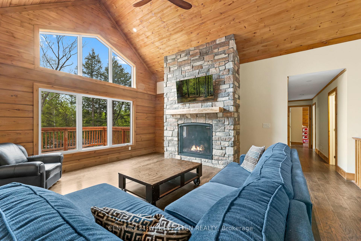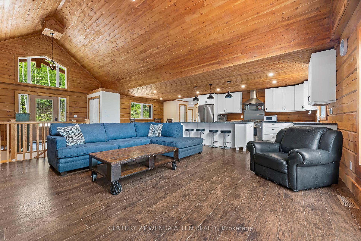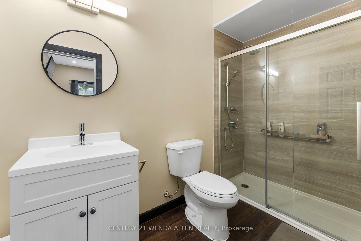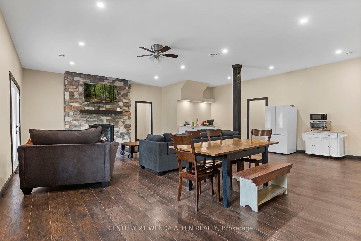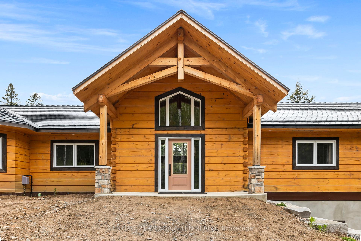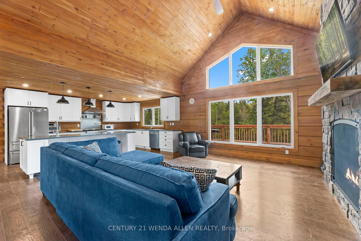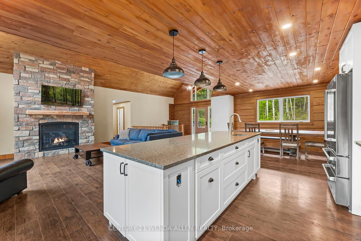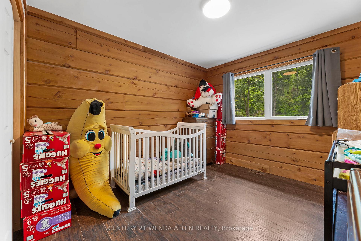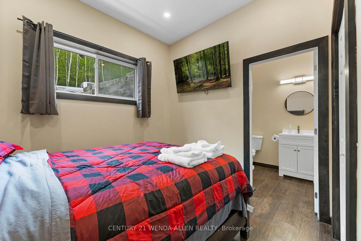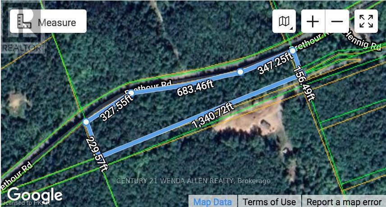$1,499,000
Available - For Sale
Listing ID: X12175964
511 Brethour Road , Hastings Highlands, K0L 1C0, Hastings
| Nature Lovers Dream! **Custom Log Home on 6.5 Acres Near Bancroft & Lake Baptiste** Discover this rarely available, custom-built log home nestled on a stunning 6.5-acre lot just 10 minutes from Bancroft Airport and only 2 minutes from beautiful Lake Baptiste. Surrounded by mature, lush greenery, this serene retreat offers unmatched privacy and endless potential. Whether you're seeking a year-round residence, a cozy seasonal getaway, or a high-return investment property, this unique home delivers. Perfectly suited for a luxury Airbnb, with abundant outdoor space, private walking trails, and tranquil views throughout. Step inside to approximately 4,000 sq ft of thoughtfully designed living space, including 6 spacious bedrooms and 5 bathrooms. The bright, open-concept main floor features treetop views from every room, soaring cathedral ceilings in the great room, and a beautiful fireplace for cozy evenings. A chef-inspired custom kitchen boasts a center island, and plenty of room for entertaining. A dedicated home office provides a quiet space for remote work with separate entrance. The fully finished, soundproofed walk-out basement offers a separate living space complete with three bedrooms each with its own 3-piece ensuite plus a large recreation area with a kitchenette and charming brick fireplace. Outside, enjoy the expansive wrap-around deck, a lower-level patio with hot tub, and a circular driveway leading to a 2-bay garage with carport and ample parking. Move in and enjoy the peace and privacy of the country side or tap into the property's incredible income potential! Designed with accessibility OR multi generational families in mind! **Extras:** Carport or wash bay, heated workshop or garage, Energy efficient-Outdoor wood boiler with propane furnace backup, GENERAC GENERATOR, durable steel roof. OVER 1.8 M IVESTED HERE! Book your viewing today! |
| Price | $1,499,000 |
| Taxes: | $5625.00 |
| Occupancy: | Owner |
| Address: | 511 Brethour Road , Hastings Highlands, K0L 1C0, Hastings |
| Directions/Cross Streets: | Bowen Rd & Brethour Rd |
| Rooms: | 14 |
| Bedrooms: | 6 |
| Bedrooms +: | 0 |
| Family Room: | T |
| Basement: | Finished wit, Separate Ent |
| Level/Floor | Room | Length(ft) | Width(ft) | Descriptions | |
| Room 1 | Main | Kitchen | 16.53 | 12.46 | Bar Sink, B/I Appliances, Open Concept |
| Room 2 | Main | Great Roo | 25.16 | 16.6 | Vaulted Ceiling(s), Fireplace, Stainless Steel Sink |
| Room 3 | Main | Dining Ro | 10.53 | 12.46 | Combined w/Kitchen, Combined w/Great Rm |
| Room 4 | Main | Office | 8.13 | 17.35 | |
| Room 5 | Main | Bedroom | 13.78 | 12.1 | 3 Pc Ensuite, Walk-In Closet(s) |
| Room 6 | Main | Bedroom 2 | 9.84 | 8.07 | Large Closet |
| Room 7 | Main | Bedroom 3 | 9.68 | 11.48 | Large Closet |
| Room 8 | Basement | Bedroom | 10.5 | 10.17 | 3 Pc Ensuite |
| Room 9 | Basement | Bedroom 4 | 10.5 | 10.17 | 3 Pc Ensuite |
| Room 10 | Basement | Bedroom 5 | 10.5 | 10.17 | 3 Pc Ensuite |
| Washroom Type | No. of Pieces | Level |
| Washroom Type 1 | 3 | Lower |
| Washroom Type 2 | 3 | Lower |
| Washroom Type 3 | 3 | Lower |
| Washroom Type 4 | 4 | Main |
| Washroom Type 5 | 3 | Main |
| Washroom Type 6 | 3 | Lower |
| Washroom Type 7 | 3 | Lower |
| Washroom Type 8 | 3 | Lower |
| Washroom Type 9 | 4 | Main |
| Washroom Type 10 | 3 | Main |
| Washroom Type 11 | 3 | Lower |
| Washroom Type 12 | 3 | Lower |
| Washroom Type 13 | 3 | Lower |
| Washroom Type 14 | 4 | Main |
| Washroom Type 15 | 3 | Main |
| Total Area: | 0.00 |
| Property Type: | Detached |
| Style: | Bungalow-Raised |
| Exterior: | Log |
| Garage Type: | Attached |
| (Parking/)Drive: | Circular D |
| Drive Parking Spaces: | 10 |
| Park #1 | |
| Parking Type: | Circular D |
| Park #2 | |
| Parking Type: | Circular D |
| Park #3 | |
| Parking Type: | Private |
| Pool: | None |
| Approximatly Square Footage: | 3500-5000 |
| CAC Included: | N |
| Water Included: | N |
| Cabel TV Included: | N |
| Common Elements Included: | N |
| Heat Included: | N |
| Parking Included: | N |
| Condo Tax Included: | N |
| Building Insurance Included: | N |
| Fireplace/Stove: | Y |
| Heat Type: | Radiant |
| Central Air Conditioning: | Central Air |
| Central Vac: | N |
| Laundry Level: | Syste |
| Ensuite Laundry: | F |
| Elevator Lift: | False |
| Sewers: | Septic |
$
%
Years
This calculator is for demonstration purposes only. Always consult a professional
financial advisor before making personal financial decisions.
| Although the information displayed is believed to be accurate, no warranties or representations are made of any kind. |
| CENTURY 21 WENDA ALLEN REALTY |
|
|
.jpg?src=Custom)
Dir:
irregular, not
| Virtual Tour | Book Showing | Email a Friend |
Jump To:
At a Glance:
| Type: | Freehold - Detached |
| Area: | Hastings |
| Municipality: | Hastings Highlands |
| Neighbourhood: | Herschel Ward |
| Style: | Bungalow-Raised |
| Tax: | $5,625 |
| Beds: | 6 |
| Baths: | 5 |
| Fireplace: | Y |
| Pool: | None |
Locatin Map:
Payment Calculator:
- Color Examples
- Red
- Magenta
- Gold
- Green
- Black and Gold
- Dark Navy Blue And Gold
- Cyan
- Black
- Purple
- Brown Cream
- Blue and Black
- Orange and Black
- Default
- Device Examples

