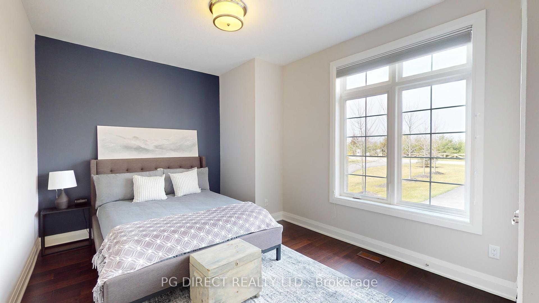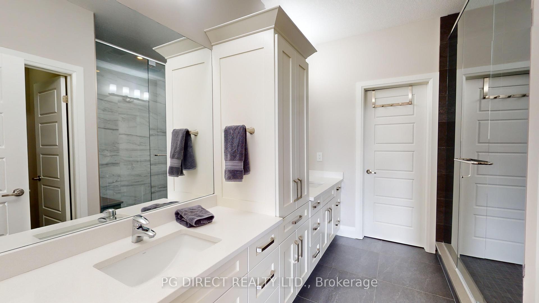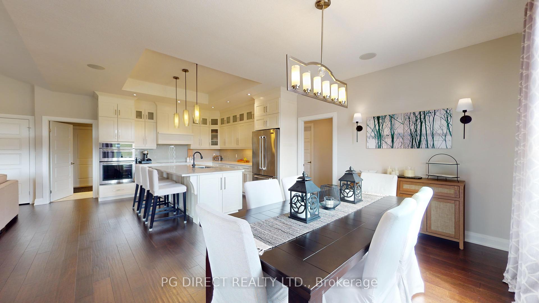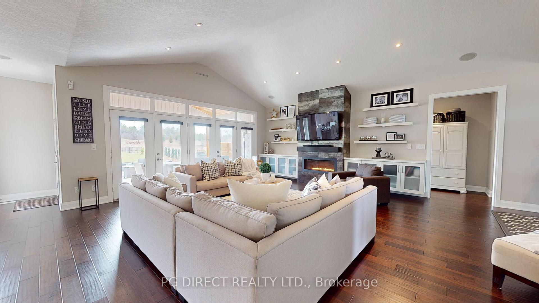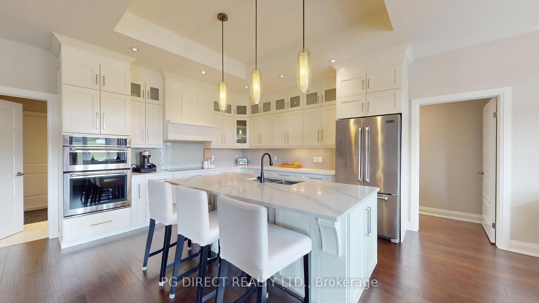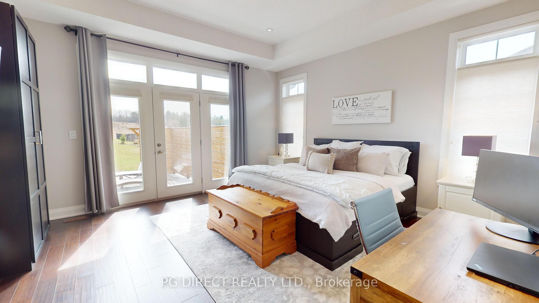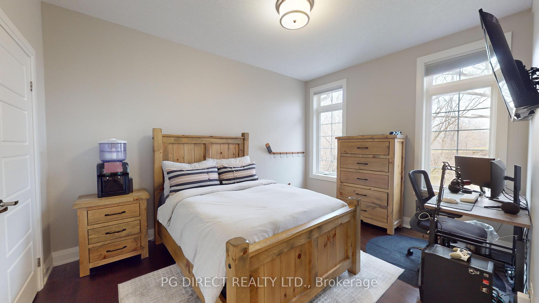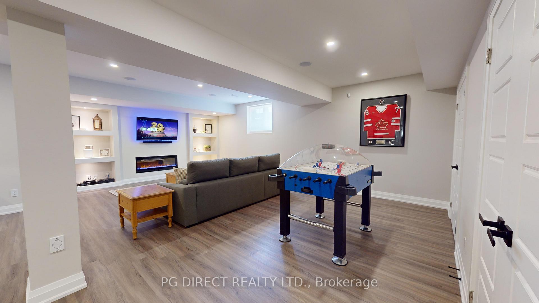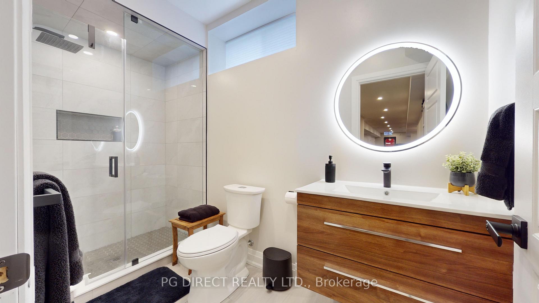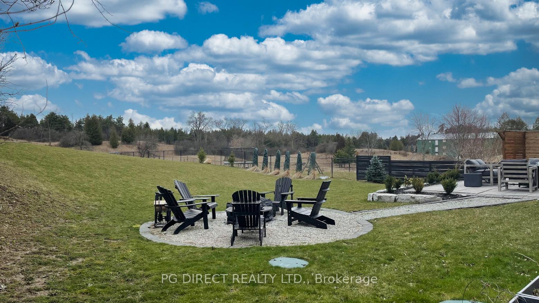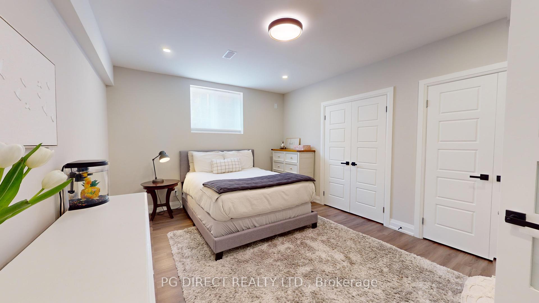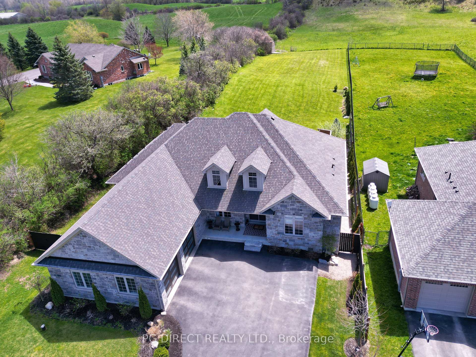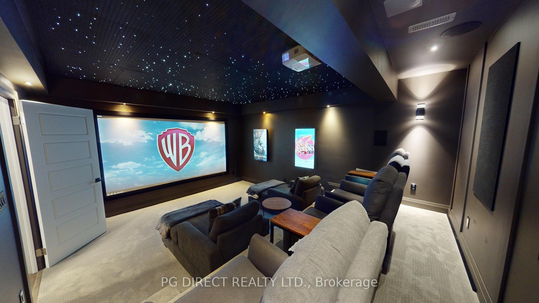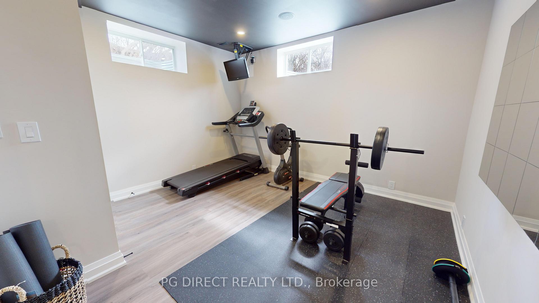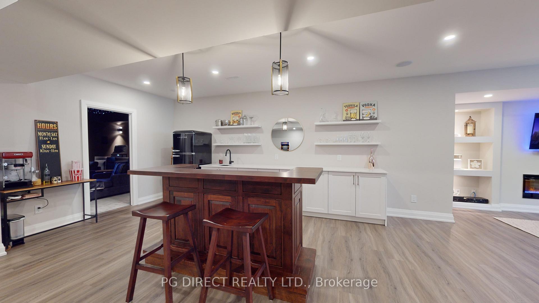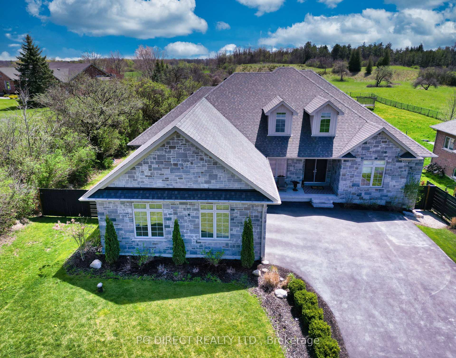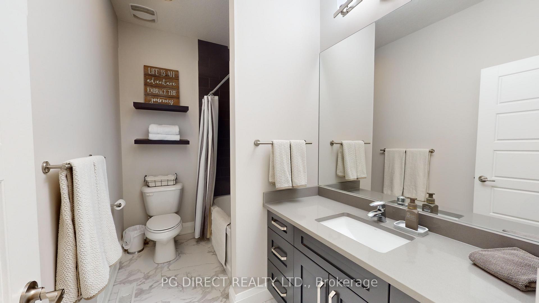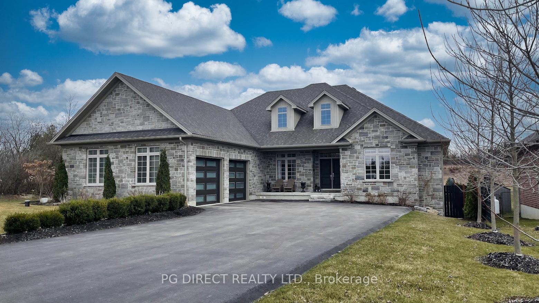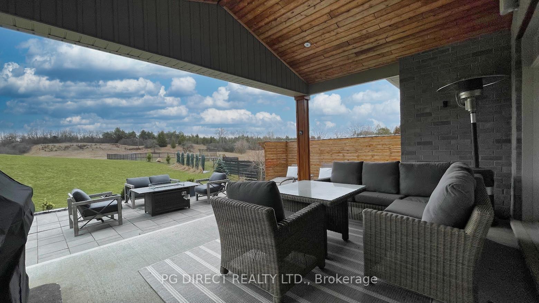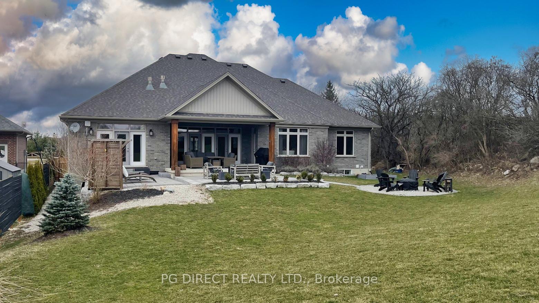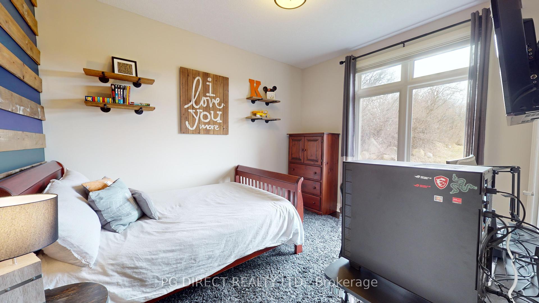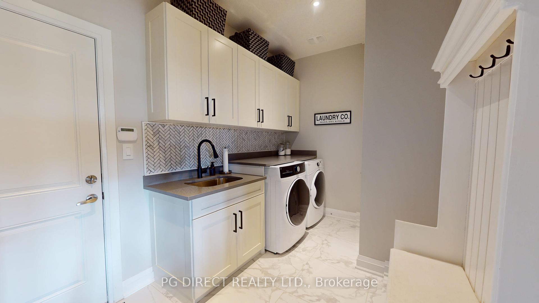$2,199,999
Available - For Sale
Listing ID: X12004889
7069 Concession 1 Road , Puslinch, N0B 2J0, Wellington
| Visit REALTOR website for additional information. Stunning and move-in ready home boasts meticulous attention to detail. Custom-built and refined by the original owners, this home is move in ready. The main level offers a spacious family room with a floor-to-ceiling fireplace opening to a chef's kitchen equipped with top-of-the-line appliances & large island. The primary bedroom has its own fireplace, luxurious ensuite, w/i closet & its own walkout to rear patio. 3 additional bedrooms on the main level & 2 additional bathrooms & main level laundry. Professionally finished basement with recroom, 5th bedroom, gym, & custom media room you just have to see! Outside, the professionally landscaped property includes a large covered patio with scenic views of the rolling hills. Situated on 3/4 of an acre in the sought-after Puslinch area close to commuter routes. Put this one on your list. |
| Price | $2,199,999 |
| Taxes: | $7772.53 |
| Assessment Year: | 2025 |
| Occupancy: | Owner |
| Address: | 7069 Concession 1 Road , Puslinch, N0B 2J0, Wellington |
| Acreage: | .50-1.99 |
| Directions/Cross Streets: | Concession 1 West of SR 25S |
| Rooms: | 7 |
| Rooms +: | 4 |
| Bedrooms: | 4 |
| Bedrooms +: | 1 |
| Family Room: | F |
| Basement: | Finished, Full |
| Level/Floor | Room | Length(ft) | Width(ft) | Descriptions | |
| Room 1 | Main | Kitchen | 24.93 | 15.51 | Combined w/Dining |
| Room 2 | Main | Living Ro | 22.44 | 18.11 | |
| Room 3 | Main | Primary B | 15.55 | 14.43 | |
| Room 4 | Main | Bathroom | 10.17 | 10.82 | 4 Pc Ensuite |
| Room 5 | Main | Bedroom | 15.65 | 10.63 | |
| Room 6 | Main | Bathroom | 5.51 | 5.08 | 2 Pc Bath |
| Room 7 | Main | Bedroom | 12.96 | 9.97 | |
| Room 8 | Main | Bedroom | 10.63 | 9.18 | |
| Room 9 | Main | Bathroom | 9.81 | 5.61 | 4 Pc Bath |
| Room 10 | Basement | Recreatio | 23.32 | 34.18 | |
| Room 11 | Basement | Bedroom | 15.78 | 12.07 | |
| Room 12 | Basement | Bathroom | 10.69 | 4.95 | 3 Pc Bath |
| Room 13 | Basement | Bedroom | 15.65 | 12.17 | |
| Room 14 | Basement | Media Roo | 13.81 | 16.47 | |
| Room 15 | Basement | Exercise | 13.22 | 11.97 |
| Washroom Type | No. of Pieces | Level |
| Washroom Type 1 | 3 | Main |
| Washroom Type 2 | 4 | Main |
| Washroom Type 3 | 2 | Main |
| Washroom Type 4 | 3 | Basement |
| Washroom Type 5 | 0 | |
| Washroom Type 6 | 3 | Main |
| Washroom Type 7 | 4 | Main |
| Washroom Type 8 | 2 | Main |
| Washroom Type 9 | 3 | Basement |
| Washroom Type 10 | 0 |
| Total Area: | 0.00 |
| Approximatly Age: | 6-15 |
| Property Type: | Detached |
| Style: | Bungalow |
| Exterior: | Brick, Stone |
| Garage Type: | Attached |
| (Parking/)Drive: | Private Do |
| Drive Parking Spaces: | 5 |
| Park #1 | |
| Parking Type: | Private Do |
| Park #2 | |
| Parking Type: | Private Do |
| Pool: | None |
| Approximatly Age: | 6-15 |
| Approximatly Square Footage: | 2000-2500 |
| Property Features: | School Bus R |
| CAC Included: | N |
| Water Included: | N |
| Cabel TV Included: | N |
| Common Elements Included: | N |
| Heat Included: | N |
| Parking Included: | N |
| Condo Tax Included: | N |
| Building Insurance Included: | N |
| Fireplace/Stove: | Y |
| Heat Type: | Forced Air |
| Central Air Conditioning: | Central Air |
| Central Vac: | N |
| Laundry Level: | Syste |
| Ensuite Laundry: | F |
| Sewers: | Septic |
| Water: | Drilled W |
| Water Supply Types: | Drilled Well |
| Utilities-Cable: | Y |
| Utilities-Hydro: | Y |
$
%
Years
This calculator is for demonstration purposes only. Always consult a professional
financial advisor before making personal financial decisions.
| Although the information displayed is believed to be accurate, no warranties or representations are made of any kind. |
| PG DIRECT REALTY LTD. |
|
|
.jpg?src=Custom)
Dir:
416-548-7854
Bus:
416-548-7854
Fax:
416-981-7184
| Virtual Tour | Book Showing | Email a Friend |
Jump To:
At a Glance:
| Type: | Freehold - Detached |
| Area: | Wellington |
| Municipality: | Puslinch |
| Neighbourhood: | Crieff/Aikensville/Killean |
| Style: | Bungalow |
| Approximate Age: | 6-15 |
| Tax: | $7,772.53 |
| Beds: | 4+1 |
| Baths: | 4 |
| Fireplace: | Y |
| Pool: | None |
Locatin Map:
Payment Calculator:
- Color Examples
- Red
- Magenta
- Gold
- Green
- Black and Gold
- Dark Navy Blue And Gold
- Cyan
- Black
- Purple
- Brown Cream
- Blue and Black
- Orange and Black
- Default
- Device Examples
