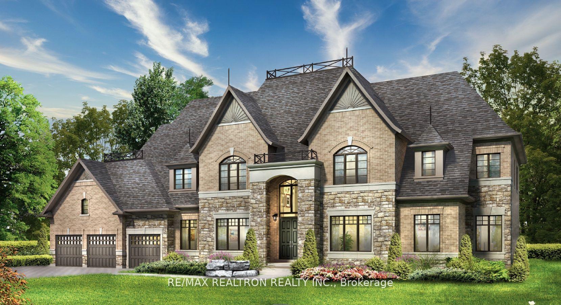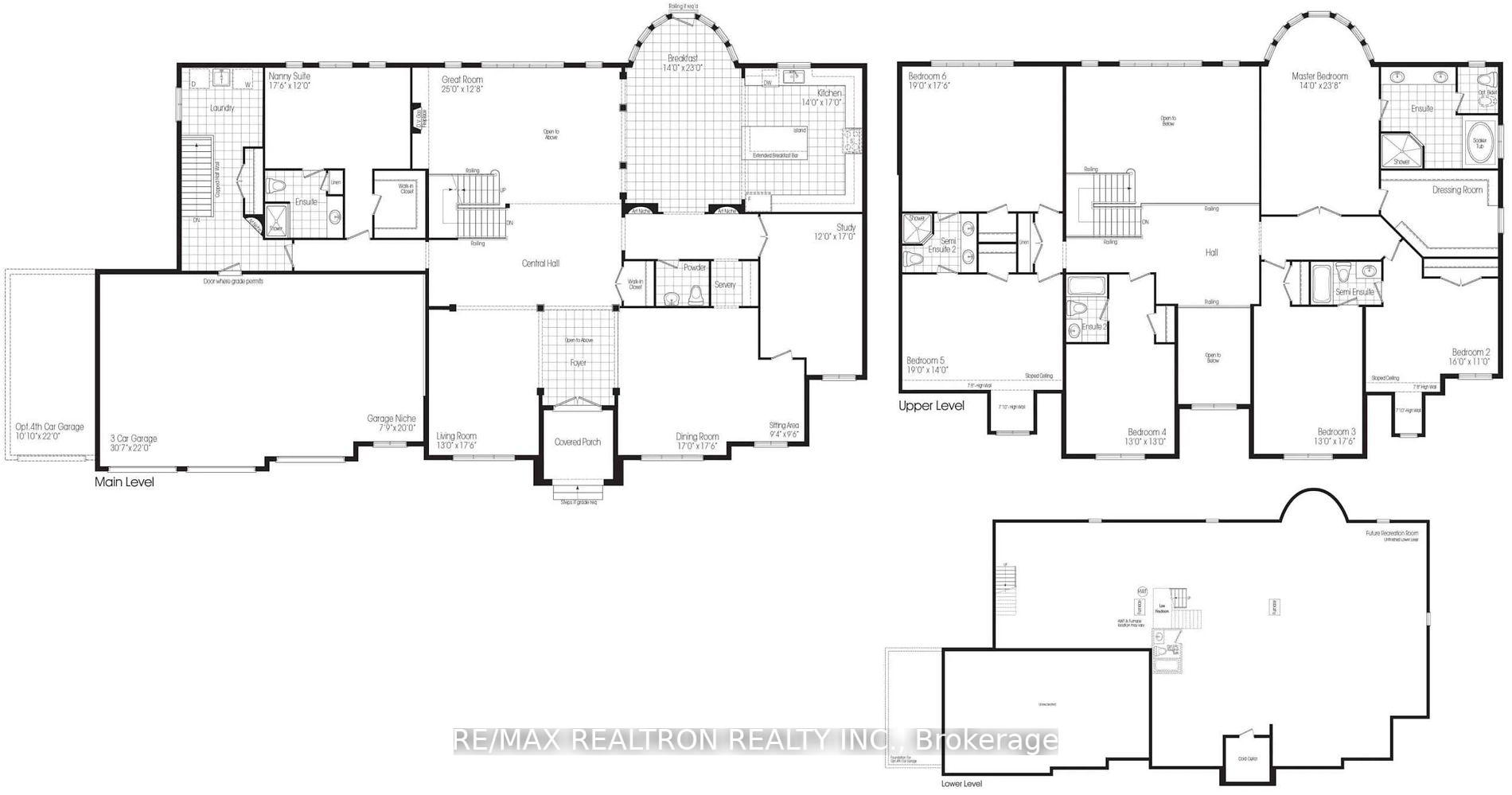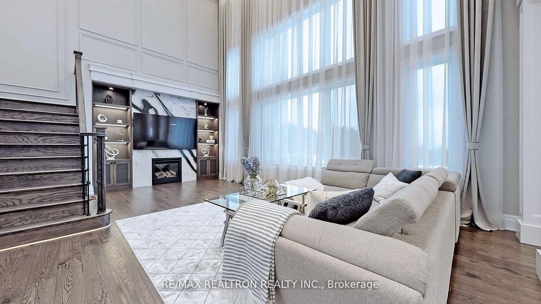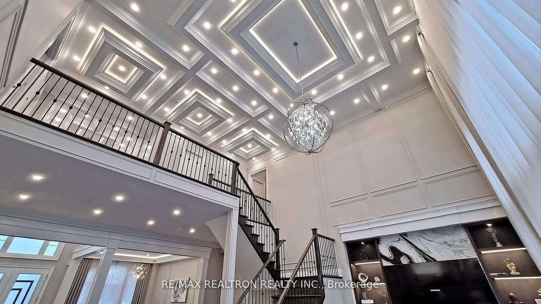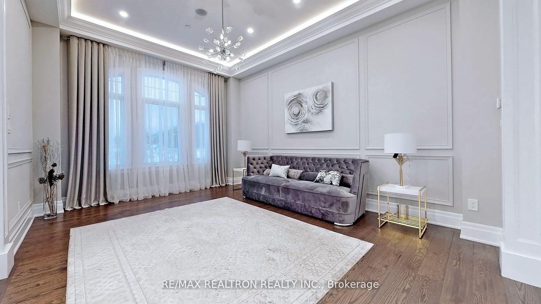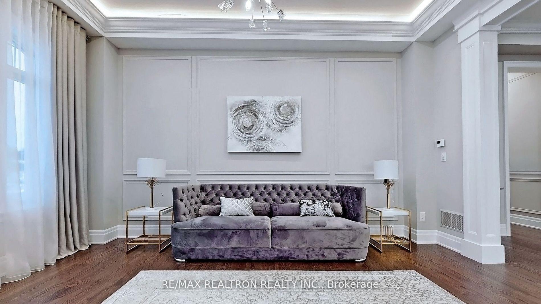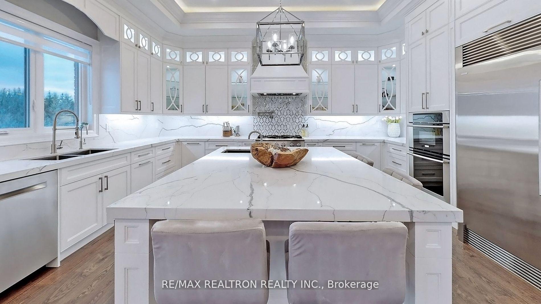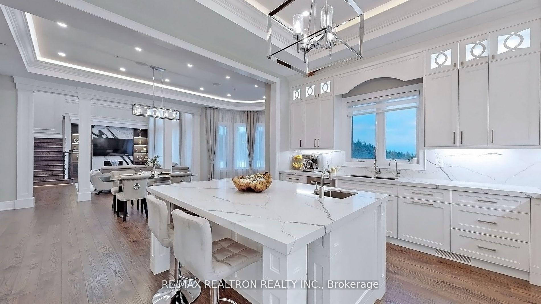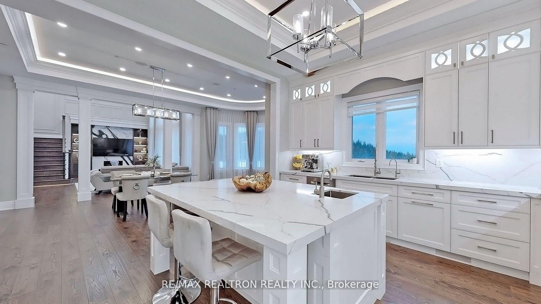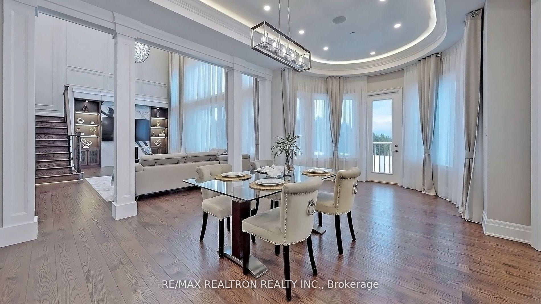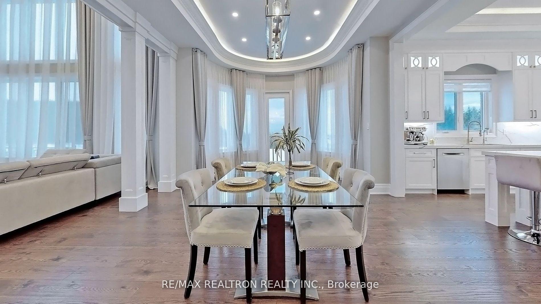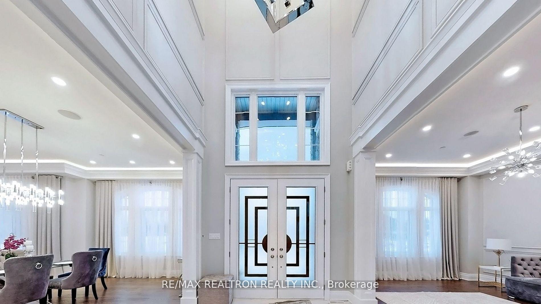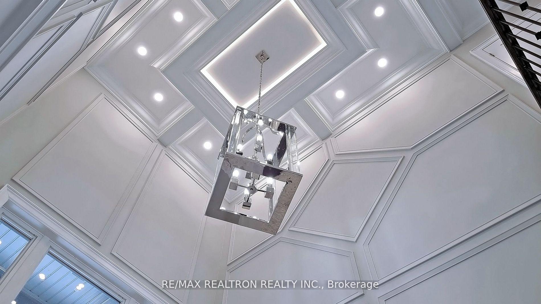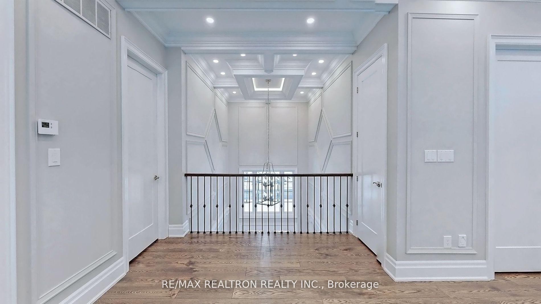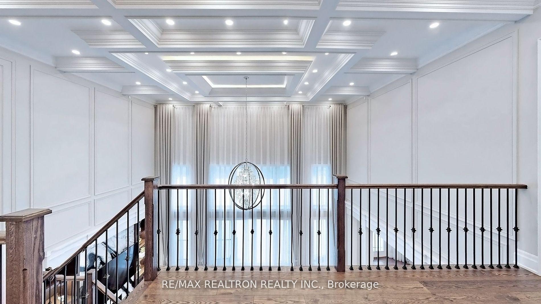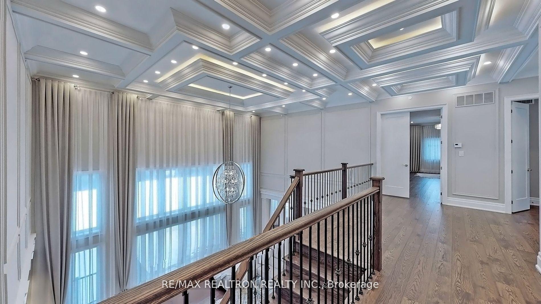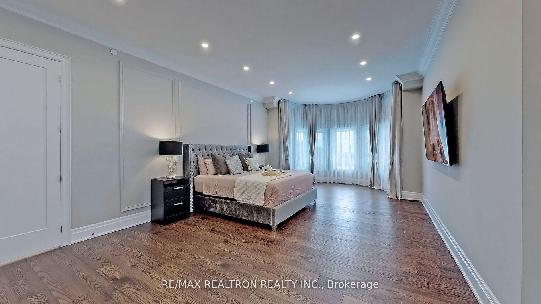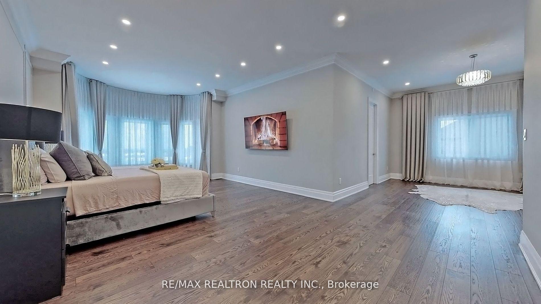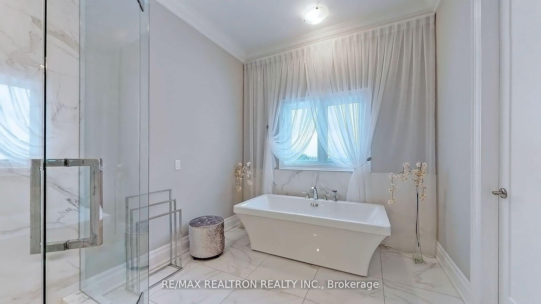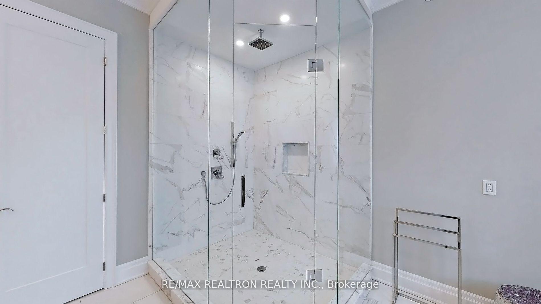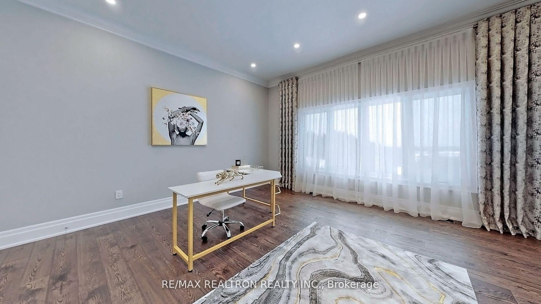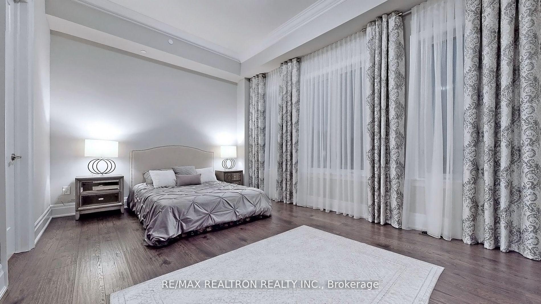$3,490,000
Available - For Sale
Listing ID: N12184416
79 Green Gables Crescent , Whitchurch-Stouffville, L4H 0S5, York
| ~SALE BY BUILDER~ Fantastic & Rare Opportunity To Own A Brand New Custom Built Mansion by Firstview Homes (6154 Sq/Ft) On 3/4 Acre R-A-V-I-N-E Lot (133x301 Feet) In a Ultra Exclusive Castle Woods Estate Community Surrounded by Multi Million Dollar Mansions! ***Customize To Your Liking Before Completion & Many More Models To Choose From Up To 8000 Sq/Ft*** 4 & 5 Car Garage Option Available Upon Request!***Featuring; 3 Car Garage Standard, Open Concept Design With Massive Open To Above Family Room & Grand Foyer, 10' Smooth Ceilings On Main & 9' On Second Level, In-Law Suite On Main, Breakfast Area With Walkout To Massive Backyard Offering Endless Possibilities!*** See Pictures For Standard List Of Features & Survey!***Tentative Closing 1 Year From The Date Of Accepted Offer**Deposit 10% Spread Over 6 Month*****All Information Subject To Change By Builder Without Notice. *Taxes Not Yet Assessed. ***Pre-Construction Sale. Illustrated Renderings Are Artists Concept. E & O.E.*** |
| Price | $3,490,000 |
| Taxes: | $0.00 |
| Occupancy: | Vacant |
| Address: | 79 Green Gables Crescent , Whitchurch-Stouffville, L4H 0S5, York |
| Acreage: | .50-1.99 |
| Directions/Cross Streets: | Bloomington & 9th Line |
| Rooms: | 12 |
| Bedrooms: | 7 |
| Bedrooms +: | 0 |
| Family Room: | T |
| Basement: | Unfinished, Full |
| Level/Floor | Room | Length(ft) | Width(ft) | Descriptions | |
| Room 1 | Main | Great Roo | 25.58 | 12.99 | Hardwood Floor, Gas Fireplace, Overlooks Backyard |
| Room 2 | Main | Kitchen | 29.19 | 14.1 | Granite Counters, Centre Island, Stainless Steel Appl |
| Room 3 | Main | Breakfast | 22.63 | 14.86 | Pot Lights, Open Concept, W/O To Yard |
| Room 4 | Main | Dining Ro | 18.01 | 17.32 | Hardwood Floor |
| Room 5 | Main | Living Ro | 18.01 | 13.28 | Hardwood Floor |
| Room 6 | Main | Study | 16.99 | 12.99 | Hardwood Floor |
| Room 7 | Main | Nursery | 18.01 | 12.5 | Hardwood Floor, Ensuite Bath, Walk-In Closet(s) |
| Room 8 | Second | Bedroom 2 | 18.01 | 13.48 | Broadloom, 5 Pc Ensuite, Walk-In Closet(s) |
| Room 9 | Second | Bedroom 3 | 13.48 | 13.48 | Broadloom, Closet |
| Room 10 | Second | Bedroom 4 | 19.48 | 14.5 | Broadloom, Closet |
| Room 11 | Second | Bedroom 5 | 19.48 | 18.01 | Broadloom, Closet |
| Room 12 | Second | Primary B | 28.8 | 14.5 | Broadloom, Closet |
| Washroom Type | No. of Pieces | Level |
| Washroom Type 1 | 2 | Main |
| Washroom Type 2 | 4 | Main |
| Washroom Type 3 | 4 | Second |
| Washroom Type 4 | 5 | Second |
| Washroom Type 5 | 0 | |
| Washroom Type 6 | 2 | Main |
| Washroom Type 7 | 4 | Main |
| Washroom Type 8 | 4 | Second |
| Washroom Type 9 | 5 | Second |
| Washroom Type 10 | 0 |
| Total Area: | 0.00 |
| Approximatly Age: | New |
| Property Type: | Detached |
| Style: | 2-Storey |
| Exterior: | Brick, Stone |
| Garage Type: | Attached |
| (Parking/)Drive: | Private |
| Drive Parking Spaces: | 9 |
| Park #1 | |
| Parking Type: | Private |
| Park #2 | |
| Parking Type: | Private |
| Pool: | None |
| Approximatly Age: | New |
| Approximatly Square Footage: | 5000 + |
| CAC Included: | N |
| Water Included: | N |
| Cabel TV Included: | N |
| Common Elements Included: | N |
| Heat Included: | N |
| Parking Included: | N |
| Condo Tax Included: | N |
| Building Insurance Included: | N |
| Fireplace/Stove: | Y |
| Heat Type: | Forced Air |
| Central Air Conditioning: | None |
| Central Vac: | N |
| Laundry Level: | Syste |
| Ensuite Laundry: | F |
| Sewers: | Septic |
| Utilities-Cable: | Y |
| Utilities-Hydro: | Y |
$
%
Years
This calculator is for demonstration purposes only. Always consult a professional
financial advisor before making personal financial decisions.
| Although the information displayed is believed to be accurate, no warranties or representations are made of any kind. |
| RE/MAX REALTRON REALTY INC. |
|
|
.jpg?src=Custom)
Dir:
3/4 Acre Estat
| Book Showing | Email a Friend |
Jump To:
At a Glance:
| Type: | Freehold - Detached |
| Area: | York |
| Municipality: | Whitchurch-Stouffville |
| Neighbourhood: | Rural Whitchurch-Stouffville |
| Style: | 2-Storey |
| Approximate Age: | New |
| Beds: | 7 |
| Baths: | 6 |
| Fireplace: | Y |
| Pool: | None |
Locatin Map:
Payment Calculator:
- Color Examples
- Red
- Magenta
- Gold
- Green
- Black and Gold
- Dark Navy Blue And Gold
- Cyan
- Black
- Purple
- Brown Cream
- Blue and Black
- Orange and Black
- Default
- Device Examples
