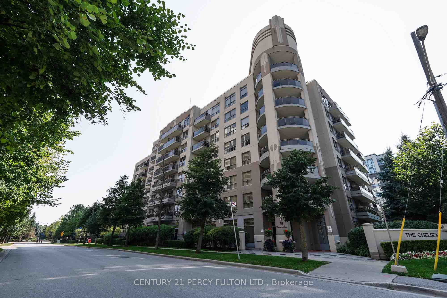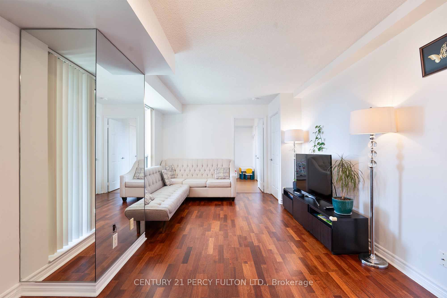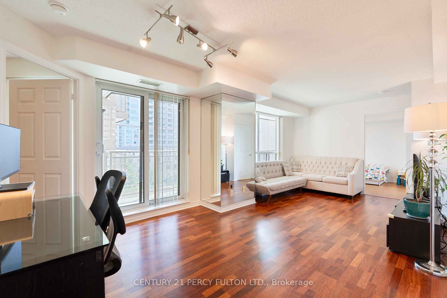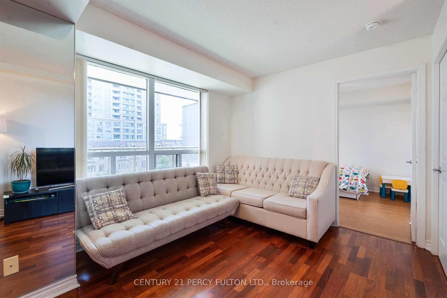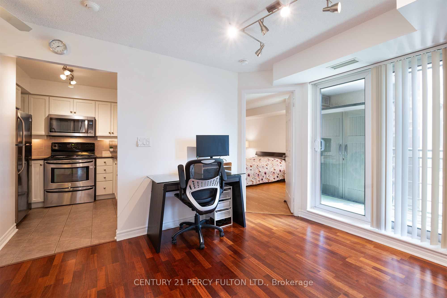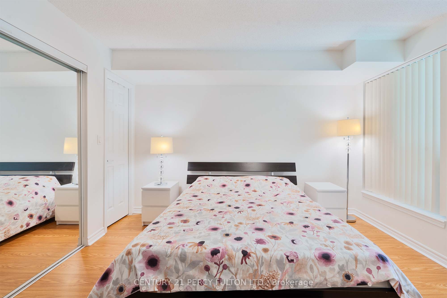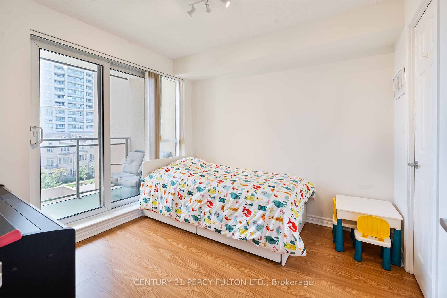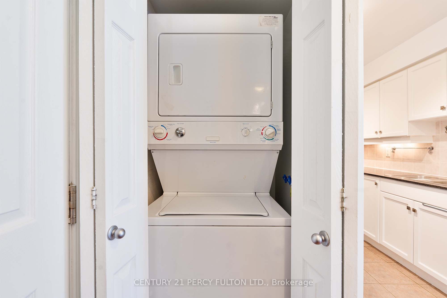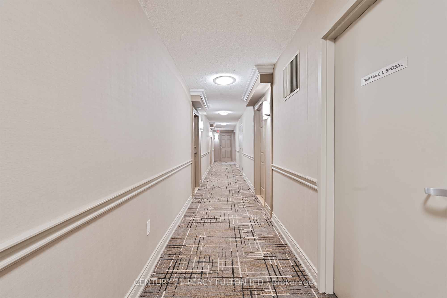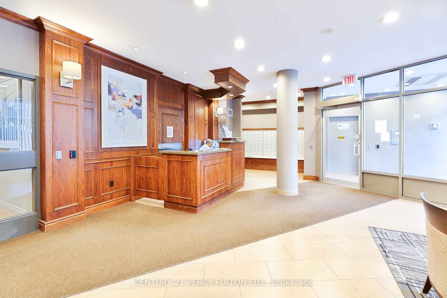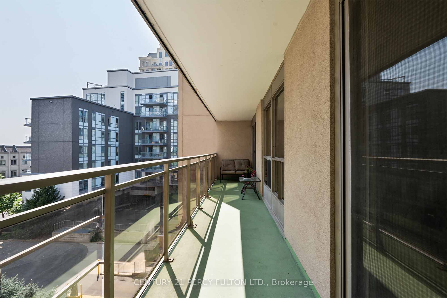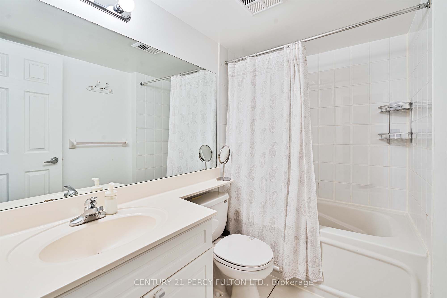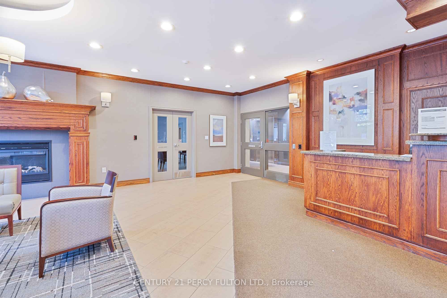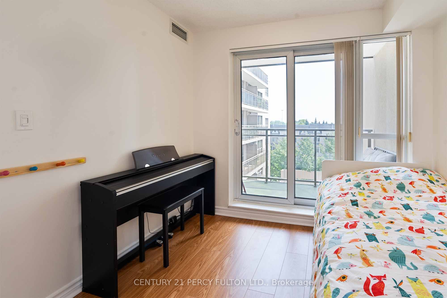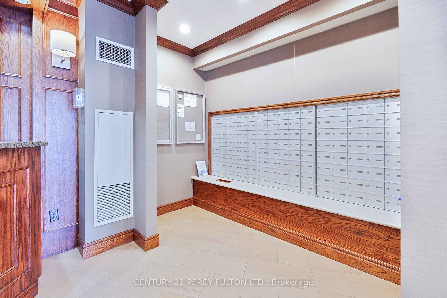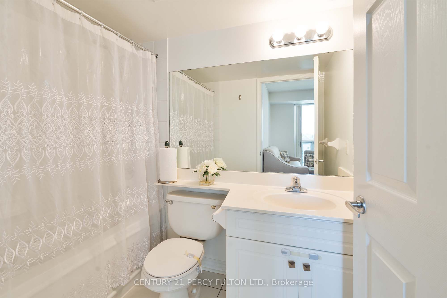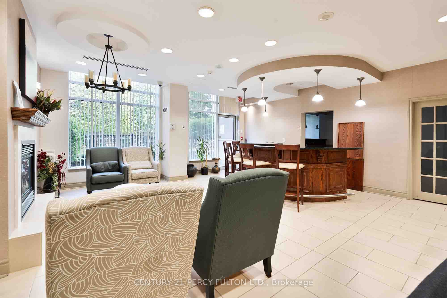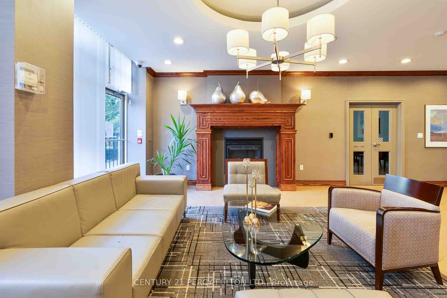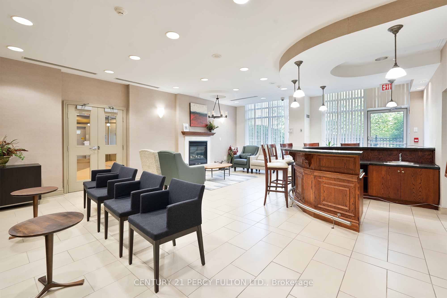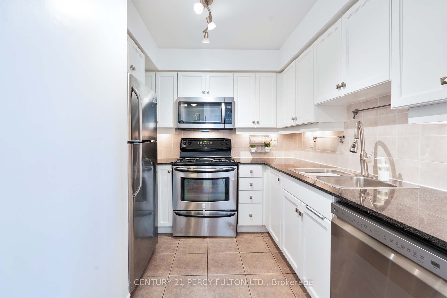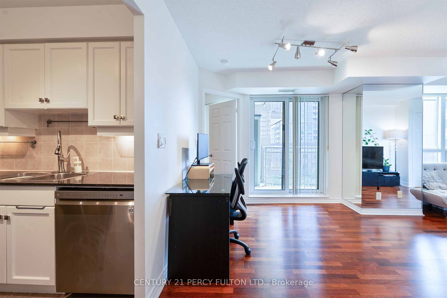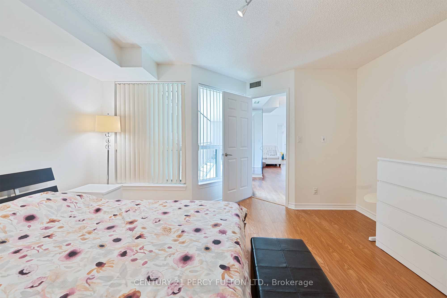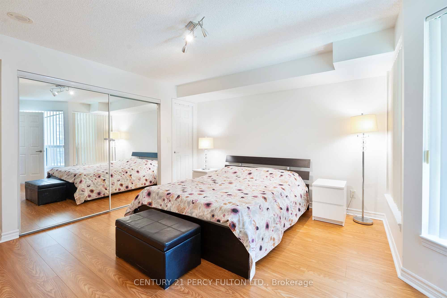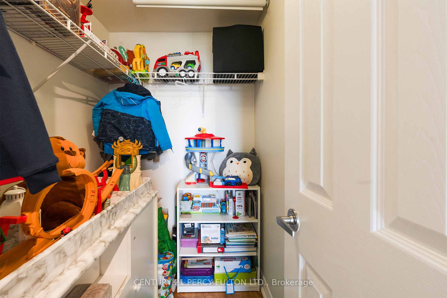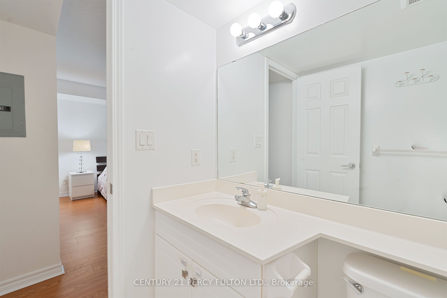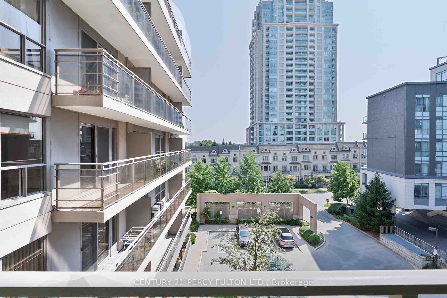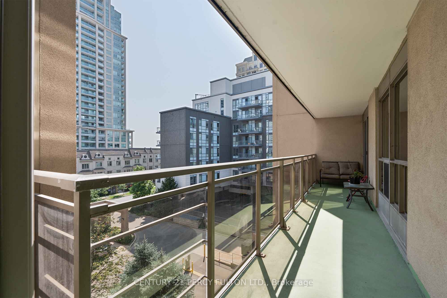$748,000
Available - For Sale
Listing ID: C9369645
19 Barberry Pl , Unit 501, Toronto, M2K 3E3, Ontario
| Introducing a prestigious condominium in the highly sought-after Bayview Village, crafted by Daniels. This sunlit, south-facing unit offers 898 square feet of luxurious living space. Featuring two generously sized bedrooms, each with its own spacious walk-in closet, this condo exemplifies modern elegance and comfort. Minutes To Bayview Subway Station, Hwy 401 & 404, Bayview Village Shopping Mall, Public Schools, Parks, Ymca, 24Hr Supermarket. |
| Extras: All Elfs, Stove, Microwave, Refrigerator, washer and dryer |
| Price | $748,000 |
| Taxes: | $2796.78 |
| Maintenance Fee: | 886.71 |
| Address: | 19 Barberry Pl , Unit 501, Toronto, M2K 3E3, Ontario |
| Province/State: | Ontario |
| Condo Corporation No | TSCC |
| Level | 5 |
| Unit No | 1 |
| Directions/Cross Streets: | Bayview & Sheppard |
| Rooms: | 5 |
| Bedrooms: | 2 |
| Bedrooms +: | |
| Kitchens: | 1 |
| Family Room: | N |
| Basement: | None |
| Property Type: | Condo Apt |
| Style: | Apartment |
| Exterior: | Concrete, Stucco/Plaster |
| Garage Type: | Underground |
| Garage(/Parking)Space: | 1.00 |
| Drive Parking Spaces: | 1 |
| Park #1 | |
| Parking Type: | Owned |
| Legal Description: | B/80 |
| Exposure: | S |
| Balcony: | Open |
| Locker: | Exclusive |
| Pet Permited: | Restrict |
| Retirement Home: | N |
| Approximatly Square Footage: | 800-899 |
| Building Amenities: | Concierge, Gym, Party/Meeting Room, Visitor Parking |
| Property Features: | Library, Park, Public Transit, School, School Bus Route |
| Maintenance: | 886.71 |
| Water Included: | Y |
| Heat Included: | Y |
| Parking Included: | Y |
| Building Insurance Included: | Y |
| Fireplace/Stove: | N |
| Heat Source: | Gas |
| Heat Type: | Forced Air |
| Central Air Conditioning: | Central Air |
| Laundry Level: | Main |
$
%
Years
This calculator is for demonstration purposes only. Always consult a professional
financial advisor before making personal financial decisions.
| Although the information displayed is believed to be accurate, no warranties or representations are made of any kind. |
| CENTURY 21 PERCY FULTON LTD. |
|
|
.jpg?src=Custom)
Dir:
416-548-7854
Bus:
416-548-7854
Fax:
416-981-7184
| Book Showing | Email a Friend |
Jump To:
At a Glance:
| Type: | Condo - Condo Apt |
| Area: | Toronto |
| Municipality: | Toronto |
| Neighbourhood: | Bayview Village |
| Style: | Apartment |
| Tax: | $2,796.78 |
| Maintenance Fee: | $886.71 |
| Beds: | 2 |
| Baths: | 2 |
| Garage: | 1 |
| Fireplace: | N |
Locatin Map:
Payment Calculator:
- Color Examples
- Red
- Magenta
- Gold
- Green
- Black and Gold
- Dark Navy Blue And Gold
- Cyan
- Black
- Purple
- Brown Cream
- Blue and Black
- Orange and Black
- Default
- Device Examples
