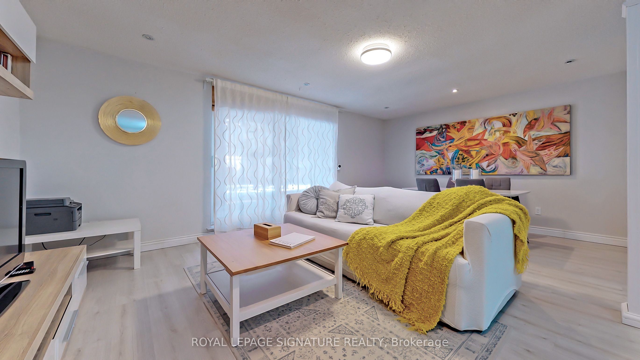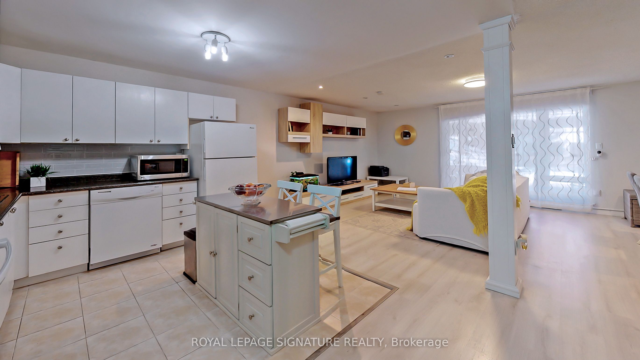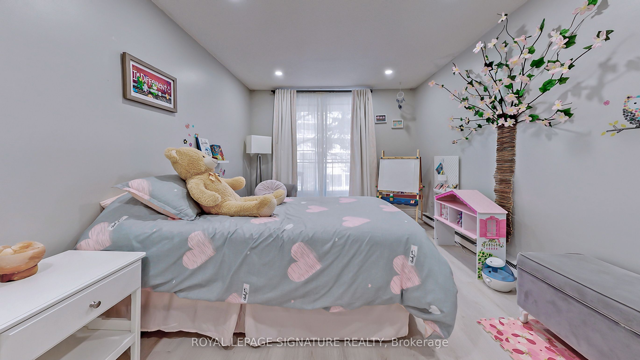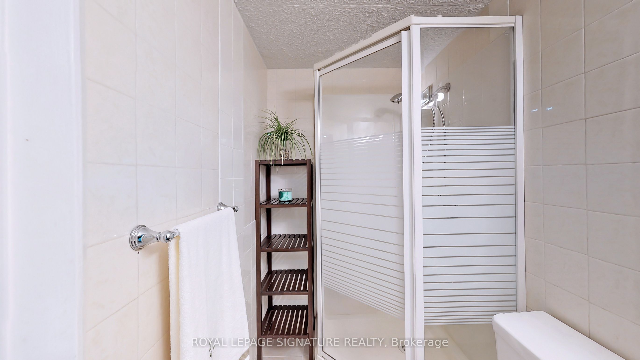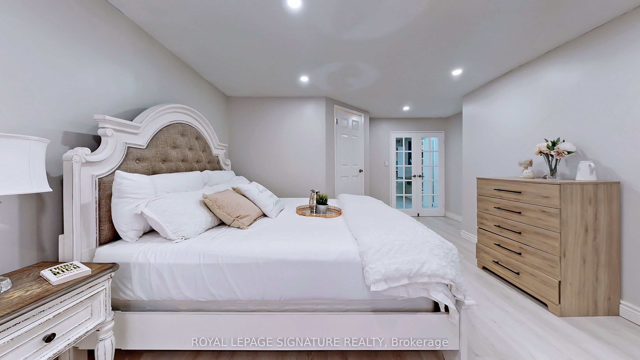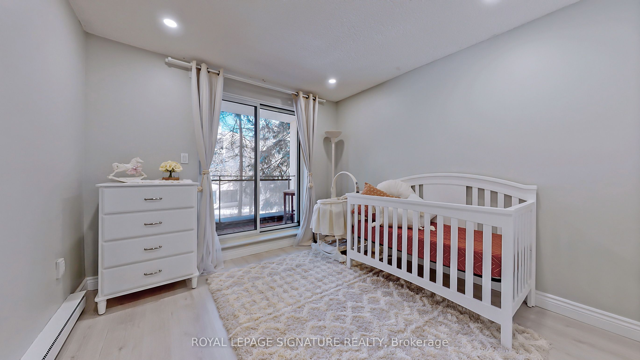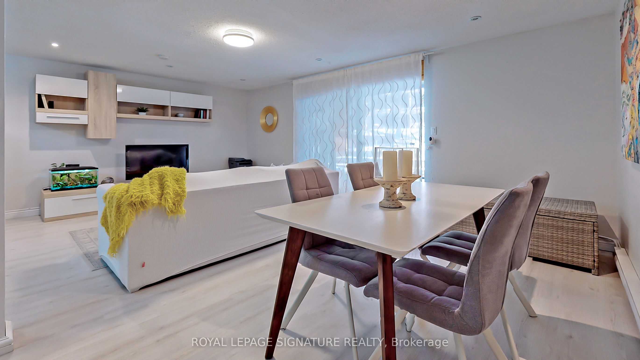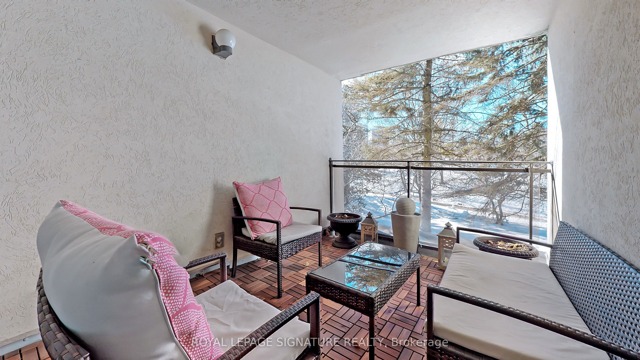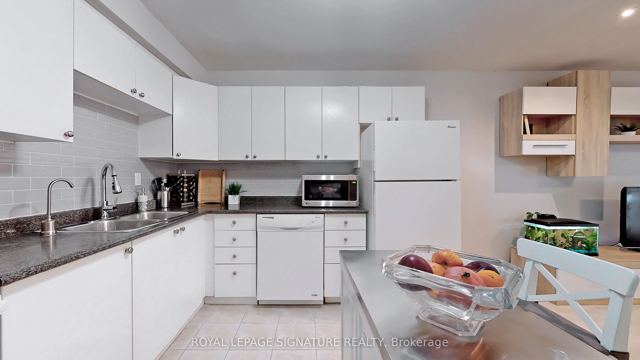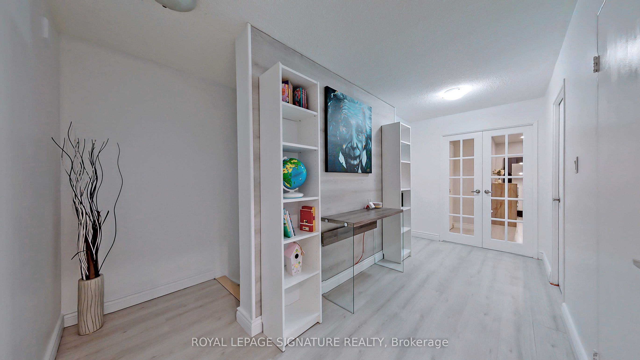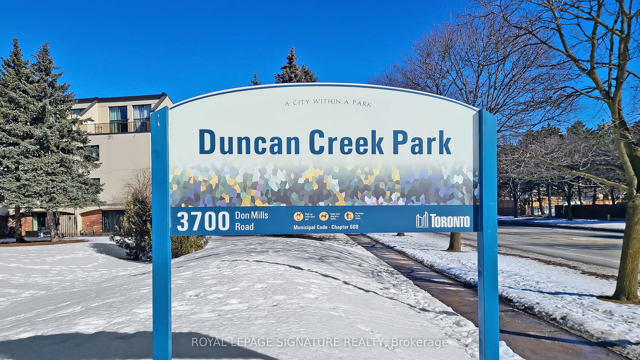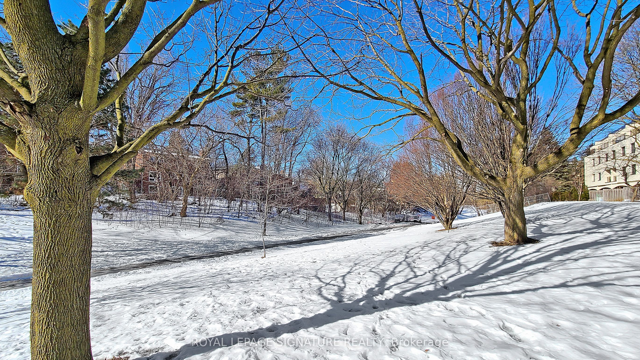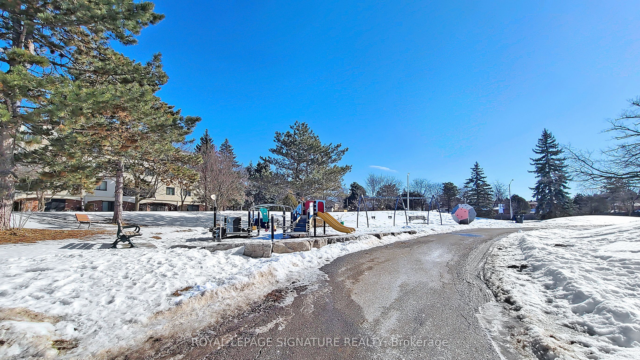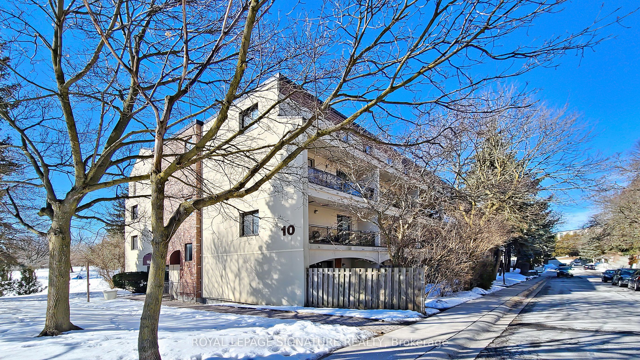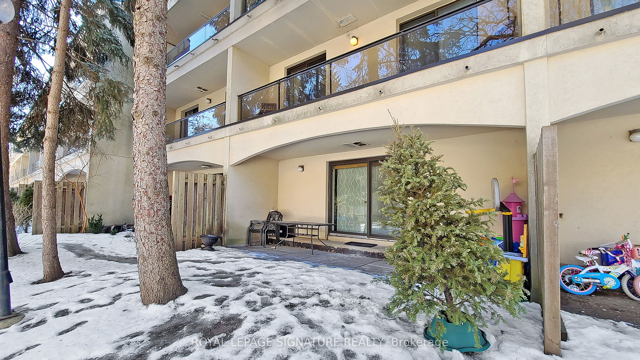$729,000
Available - For Sale
Listing ID: C9394611
10 Moonstone Bywy , Unit 151, Toronto, M2H 3J5, Ontario
| High Demand Location, North York Great School Zone: A.Y. Jackson Ss/Highland & Cliffwood P.S. AfterSchool.One Bus Direct To Sheppard Subway Station, Few Minutes To Hwy 404/407.Ttc At The Door.Minutes To Ravine/Walking Trail. Close To Large Shopping Plaza. Very Spacious Front Yard/Patio.Newer Appliances/Double Balcony Door/Vanities.New Flooring,Water Filtration System. Pot Light TroughOut.New Hardwood Stairs, New Bathtub. You Wont Be DisappointedExtras: Stove, Fridge, Hood, B/I Washer, White Washer/Dryer, All Elfs/Pot Lights, All Blinds.Kitchen Counter-Top. Rental Hot Water Tank. |
| Extras: Offers anytime. 5% Min Certified Cheque Deposit Bank Craft. Please Send Offers ToJunliu@Royallepage.Ca. Tenant need minimum of 60 days notice. if the purchaser is the said propertyas self living. |
| Price | $729,000 |
| Taxes: | $2296.00 |
| Maintenance Fee: | 540.06 |
| Address: | 10 Moonstone Bywy , Unit 151, Toronto, M2H 3J5, Ontario |
| Province/State: | Ontario |
| Condo Corporation No | YCC |
| Level | 1 |
| Unit No | 93 |
| Directions/Cross Streets: | Steeles/Don Mills |
| Rooms: | 6 |
| Bedrooms: | 3 |
| Bedrooms +: | |
| Kitchens: | 1 |
| Family Room: | N |
| Basement: | None |
| Approximatly Age: | 31-50 |
| Property Type: | Condo Apt |
| Style: | 2-Storey |
| Exterior: | Concrete |
| Garage Type: | Underground |
| Garage(/Parking)Space: | 1.00 |
| Drive Parking Spaces: | 1 |
| Park #1 | |
| Parking Type: | Exclusive |
| Exposure: | Ns |
| Balcony: | Terr |
| Locker: | Ensuite |
| Pet Permited: | Restrict |
| Retirement Home: | N |
| Approximatly Age: | 31-50 |
| Approximatly Square Footage: | 1400-1599 |
| Building Amenities: | Gym, Indoor Pool, Visitor Parking |
| Property Features: | Park, Public Transit, Ravine, School |
| Maintenance: | 540.06 |
| Water Included: | Y |
| Common Elements Included: | Y |
| Parking Included: | Y |
| Building Insurance Included: | Y |
| Fireplace/Stove: | N |
| Heat Source: | Electric |
| Heat Type: | Baseboard |
| Central Air Conditioning: | None |
| Laundry Level: | Upper |
| Ensuite Laundry: | Y |
| Elevator Lift: | Y |
$
%
Years
This calculator is for demonstration purposes only. Always consult a professional
financial advisor before making personal financial decisions.
| Although the information displayed is believed to be accurate, no warranties or representations are made of any kind. |
| ROYAL LEPAGE SIGNATURE REALTY |
|
|
.jpg?src=Custom)
Dir:
416-548-7854
Bus:
416-548-7854
Fax:
416-981-7184
| Book Showing | Email a Friend |
Jump To:
At a Glance:
| Type: | Condo - Condo Apt |
| Area: | Toronto |
| Municipality: | Toronto |
| Neighbourhood: | Hillcrest Village |
| Style: | 2-Storey |
| Approximate Age: | 31-50 |
| Tax: | $2,296 |
| Maintenance Fee: | $540.06 |
| Beds: | 3 |
| Baths: | 2 |
| Garage: | 1 |
| Fireplace: | N |
Locatin Map:
Payment Calculator:
- Color Examples
- Red
- Magenta
- Gold
- Green
- Black and Gold
- Dark Navy Blue And Gold
- Cyan
- Black
- Purple
- Brown Cream
- Blue and Black
- Orange and Black
- Default
- Device Examples
