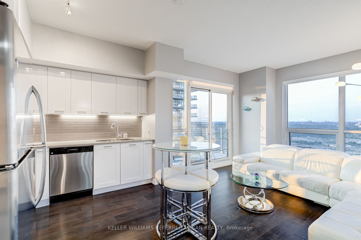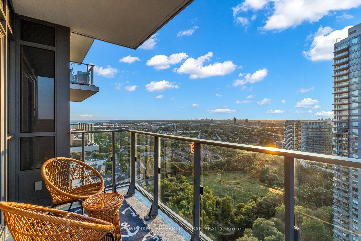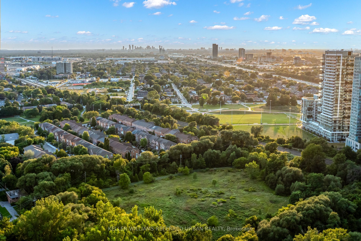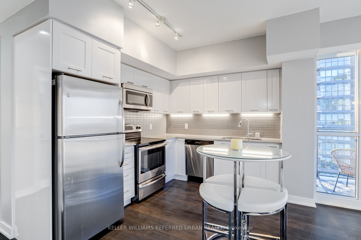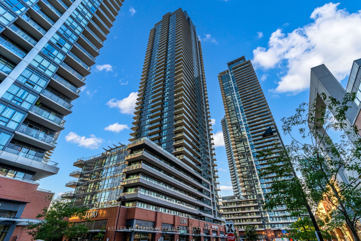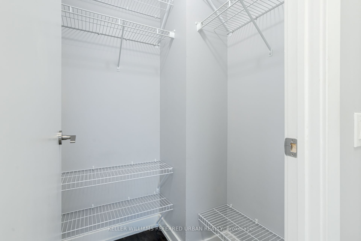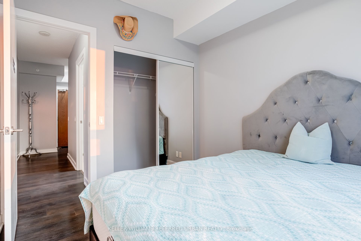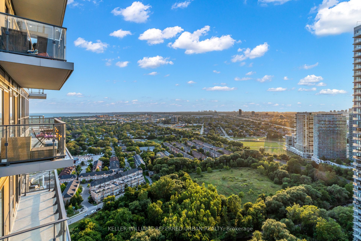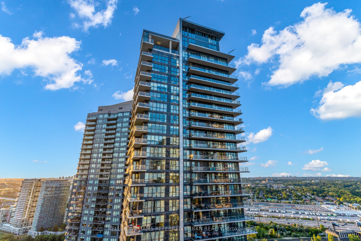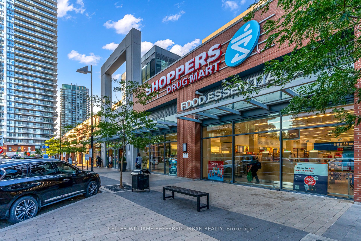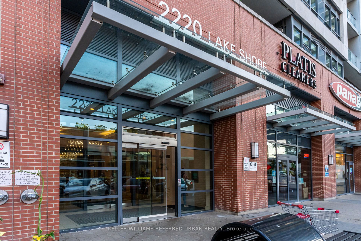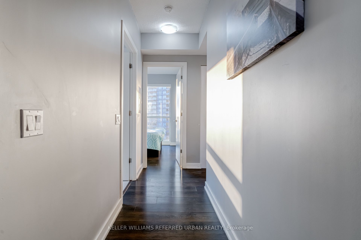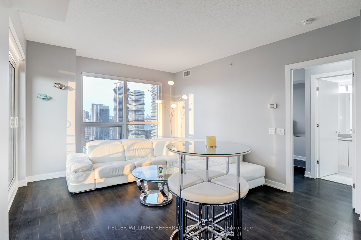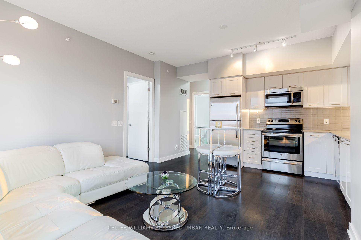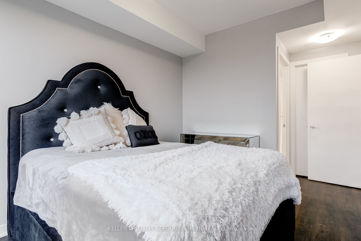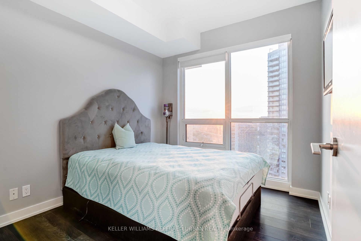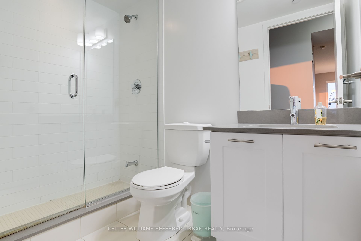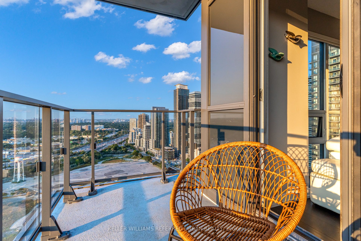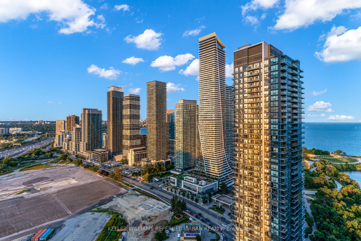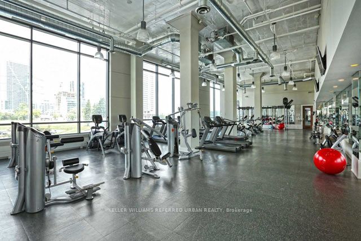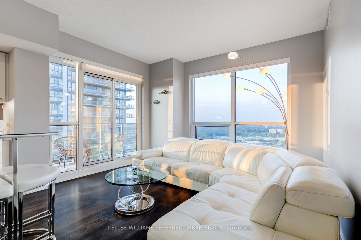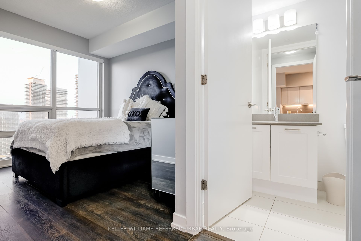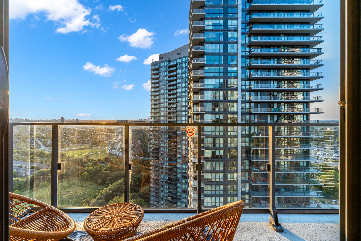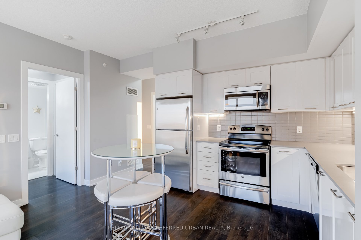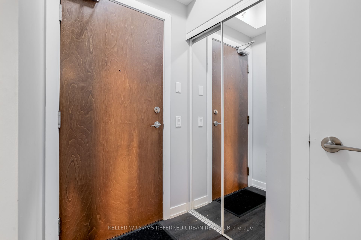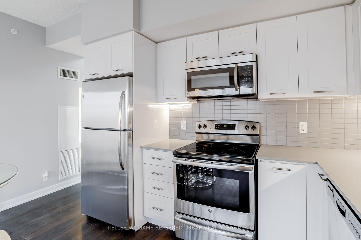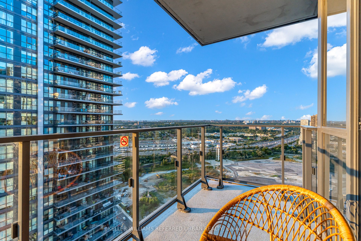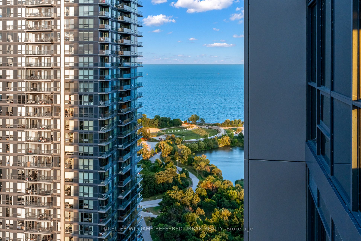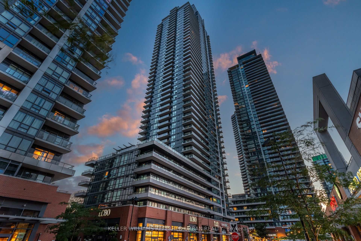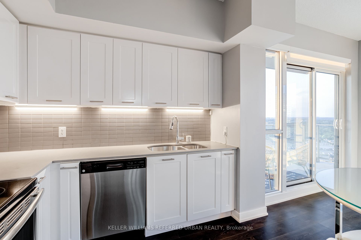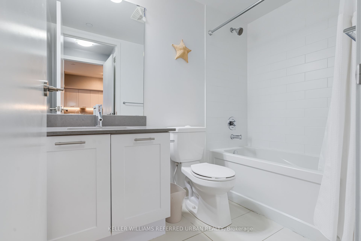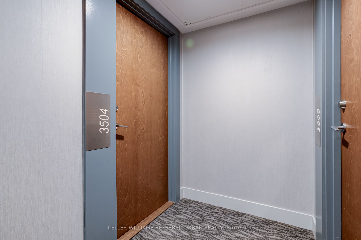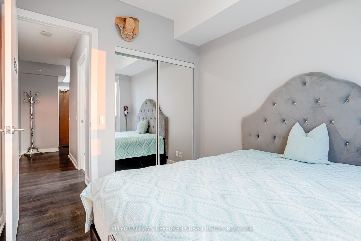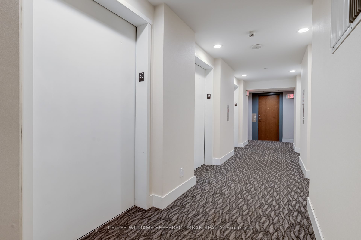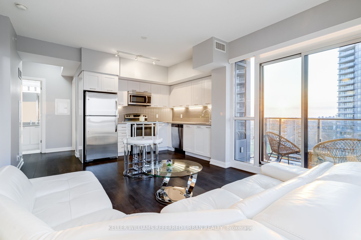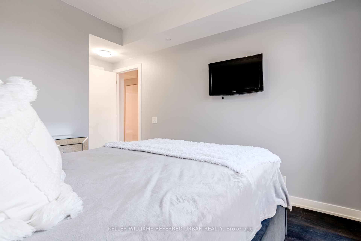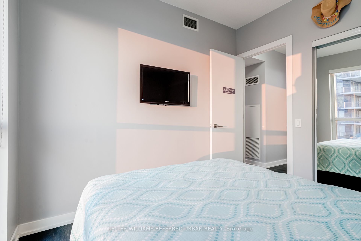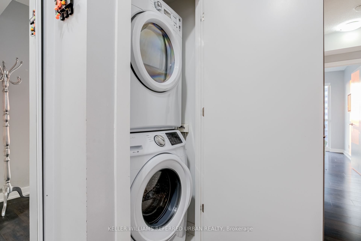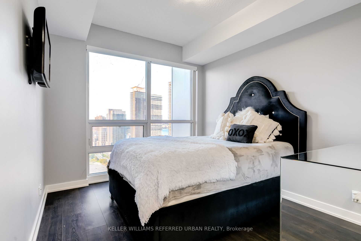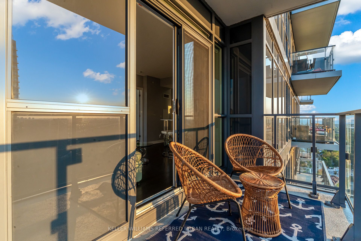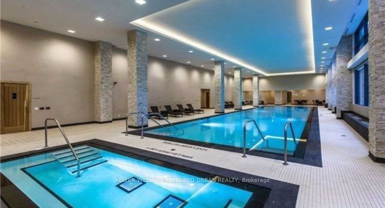$749,888
Available - For Sale
Listing ID: W9298478
2220 Lake Shore Blvd West , Unit 3504, Toronto, M8V 0C1, Ontario
| A slice of heaven-pie in the sky! Welcome to Westlake! This exquisite corner unit offers two spacious bedrooms and two modern bathrooms, combining elegance and comfort in one of Torontos most well known neighbourhoods. Enjoy an abundance of natural light streaming in from the large windows that showcase panoramic views of Toronto and Mississauga, including the lake and skyline. The open-concept design creates a seamless flow between the living, dining, and kitchen areas. Cook and entertain in style with stainless steel appliances, sleek countertops, upgraded cabinetry, and under mount lighting. Retreat to your private primary bedroom featuring a generous walk-in closet and a chic en-suite bathroom with contemporary finishes and a relaxing bathtub. The second bedroom is ideal for guests or a home office, offering flexibility and comfort with easy access to the second full bathroom. Step outside to your private balcony to enjoy your morning coffee or evening sunsets with breathtaking clear views. Unit includes one parking space in a premium location right near the elevators, as well as one locker for extra storage! All of this situated in the vibrant Humber Bay Shores area, you'll be steps away from Metro, Starbucks, LCBO waterfront parks, scenic walking trails, trendy restaurants, and convenient transit options. You name it, we've got it! |
| Extras: An abundance of building amenities including a grand party room, outdoor lounge, fitness centre therapy room and access to CLUB W with indoor pool, yoga studio & more. Ample visitor parking available on site as well as 24/7 security. |
| Price | $749,888 |
| Taxes: | $2725.25 |
| Maintenance Fee: | 692.82 |
| Address: | 2220 Lake Shore Blvd West , Unit 3504, Toronto, M8V 0C1, Ontario |
| Province/State: | Ontario |
| Condo Corporation No | TSCC |
| Level | 35 |
| Unit No | 4 |
| Locker No | 38 |
| Directions/Cross Streets: | Lake Shore Blvd W & Park Lawn |
| Rooms: | 2 |
| Bedrooms: | 2 |
| Bedrooms +: | |
| Kitchens: | 1 |
| Family Room: | N |
| Basement: | None |
| Approximatly Age: | 6-10 |
| Property Type: | Condo Apt |
| Style: | Apartment |
| Exterior: | Concrete |
| Garage Type: | Underground |
| Garage(/Parking)Space: | 1.00 |
| Drive Parking Spaces: | 1 |
| Park #1 | |
| Parking Type: | Owned |
| Exposure: | Ne |
| Balcony: | Open |
| Locker: | Owned |
| Pet Permited: | Restrict |
| Approximatly Age: | 6-10 |
| Approximatly Square Footage: | 800-899 |
| Building Amenities: | Bbqs Allowed, Gym, Indoor Pool, Rooftop Deck/Garden, Visitor Parking |
| Property Features: | Beach, Marina, Park, Public Transit, School, Waterfront |
| Maintenance: | 692.82 |
| Water Included: | Y |
| Common Elements Included: | Y |
| Parking Included: | Y |
| Building Insurance Included: | Y |
| Fireplace/Stove: | N |
| Heat Source: | Gas |
| Heat Type: | Forced Air |
| Central Air Conditioning: | Central Air |
| Laundry Level: | Main |
| Ensuite Laundry: | Y |
$
%
Years
This calculator is for demonstration purposes only. Always consult a professional
financial advisor before making personal financial decisions.
| Although the information displayed is believed to be accurate, no warranties or representations are made of any kind. |
| KELLER WILLIAMS REFERRED URBAN REALTY |
|
|
.jpg?src=Custom)
Dir:
416-548-7854
Bus:
416-548-7854
Fax:
416-981-7184
| Virtual Tour | Book Showing | Email a Friend |
Jump To:
At a Glance:
| Type: | Condo - Condo Apt |
| Area: | Toronto |
| Municipality: | Toronto |
| Neighbourhood: | Mimico |
| Style: | Apartment |
| Approximate Age: | 6-10 |
| Tax: | $2,725.25 |
| Maintenance Fee: | $692.82 |
| Beds: | 2 |
| Baths: | 2 |
| Garage: | 1 |
| Fireplace: | N |
Locatin Map:
Payment Calculator:
- Color Examples
- Red
- Magenta
- Gold
- Green
- Black and Gold
- Dark Navy Blue And Gold
- Cyan
- Black
- Purple
- Brown Cream
- Blue and Black
- Orange and Black
- Default
- Device Examples
